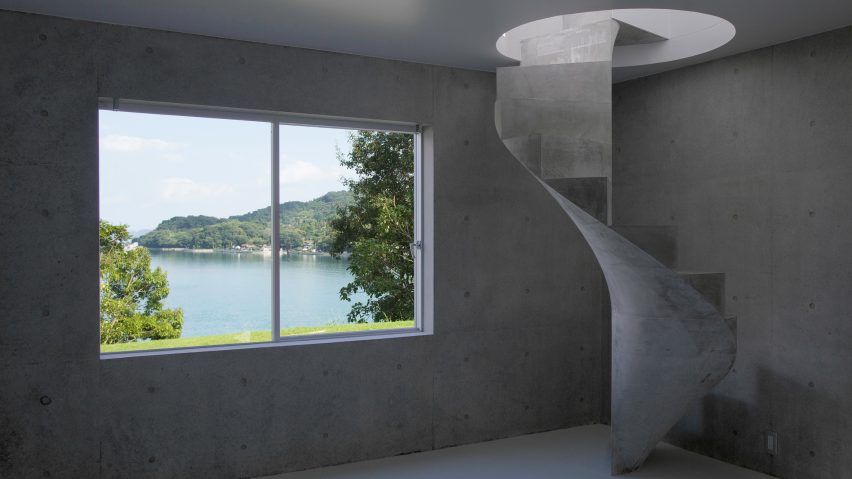
Chunky concrete staircase spirals through House in Akitsu by Kazunori Fujimoto
A concrete staircase spirals between the austere concrete floors of this house designed by Kazunori Fujimoto Architect & Associates for a seaside spot in Japan's Hiroshima Prefecture.
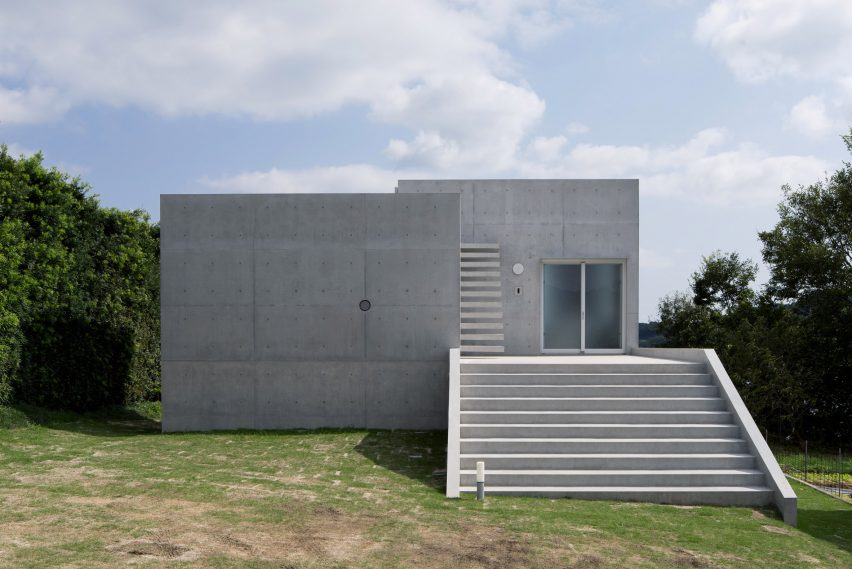
The 92.5-square-metre residence named House in Akitsu is located on a small peninsula near the city of Higashihiroshima, where it faces the scenic Seto Inland Sea.

Two concrete cubes intersect to form the body of the building, which stands on a matching concrete platform.
A broad flight of steps leads up to the building's raised entrance, while further steps cantilever from the facade of this first block. These lead up to a roof terrace where residents can soak in more of the sea views.
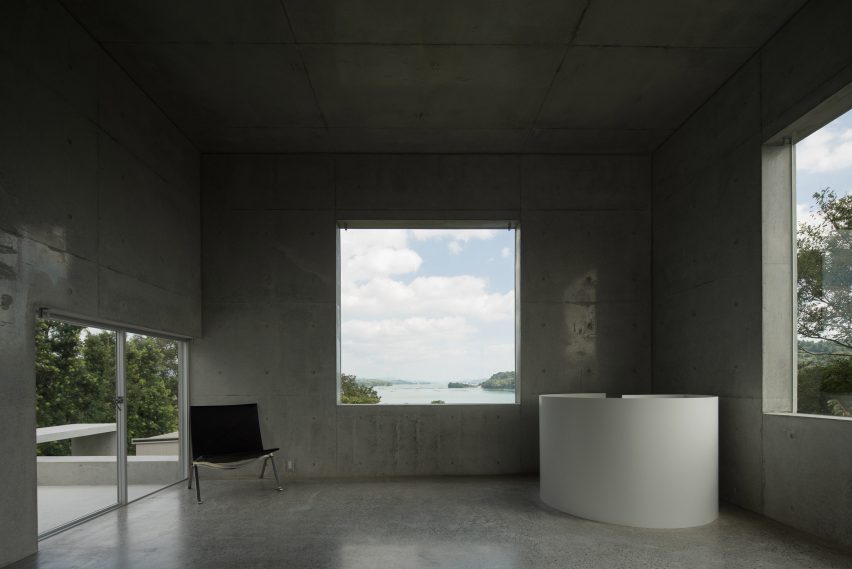
"The most interesting challenge for this project was to create a comfortable inside silence combined with a new atmosphere of openness," said the architects.
"The use of a polish concrete finish for the living room and the kitchen floor became important in order to give an additional value to the external light."
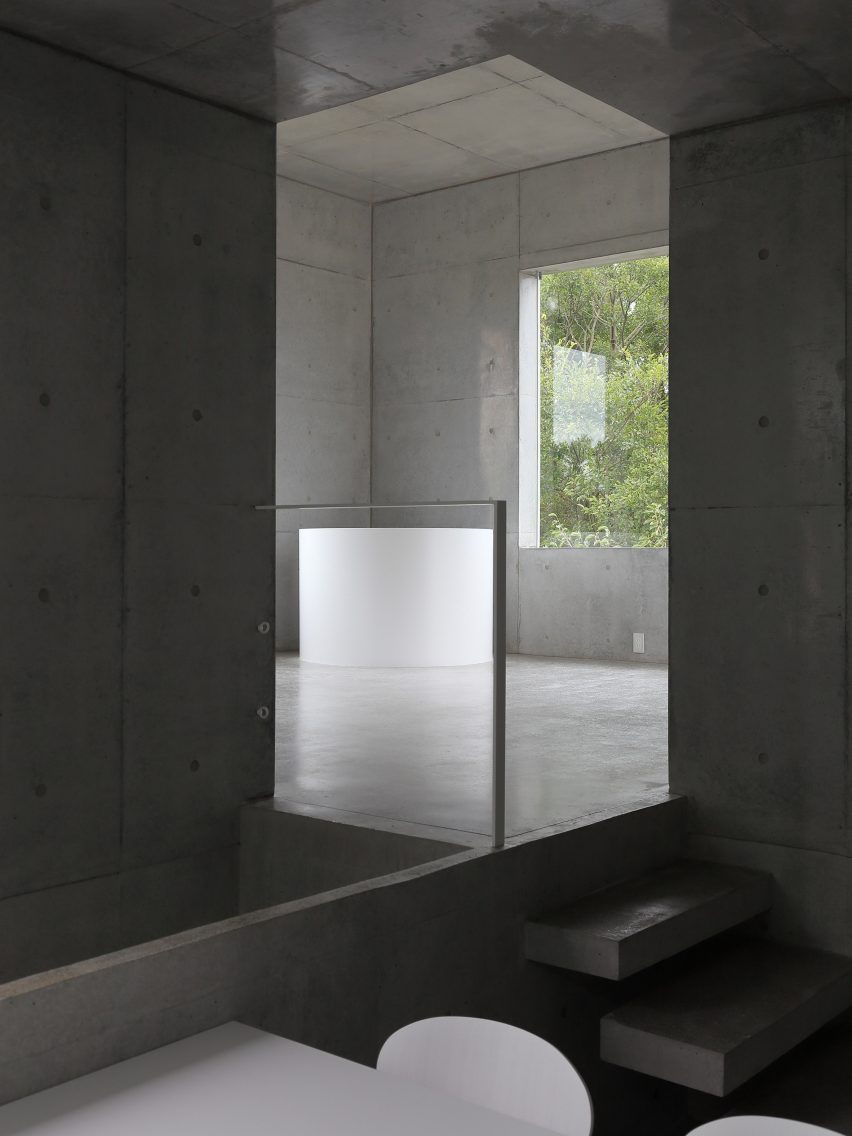
Inside, the concrete construction is left exposed and polished to reflect daylight that floods the sparsely furnished spaces through generous windows.
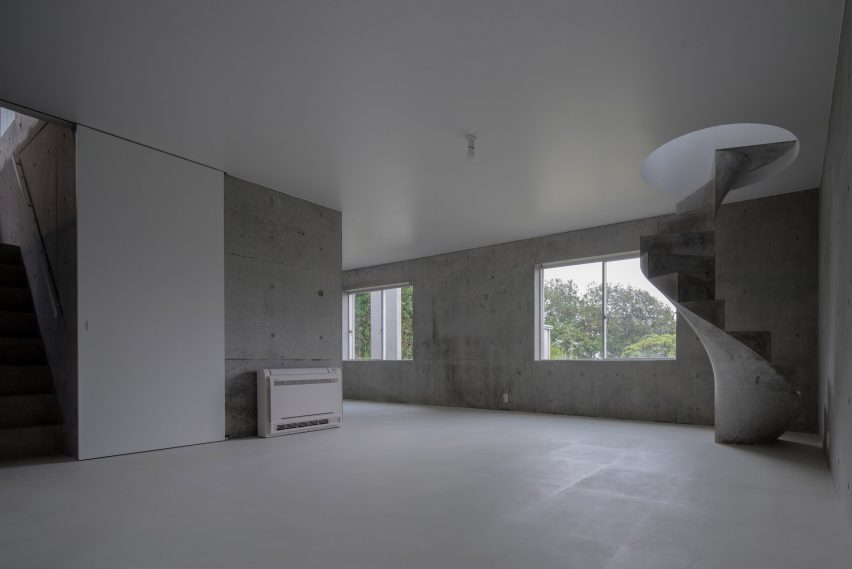
The split-level spaces are connected by short flights, while a tall guardless staircase made from cast concrete twists its way between bedrooms located in the base of the structure and living spaces placed across the upper floor.
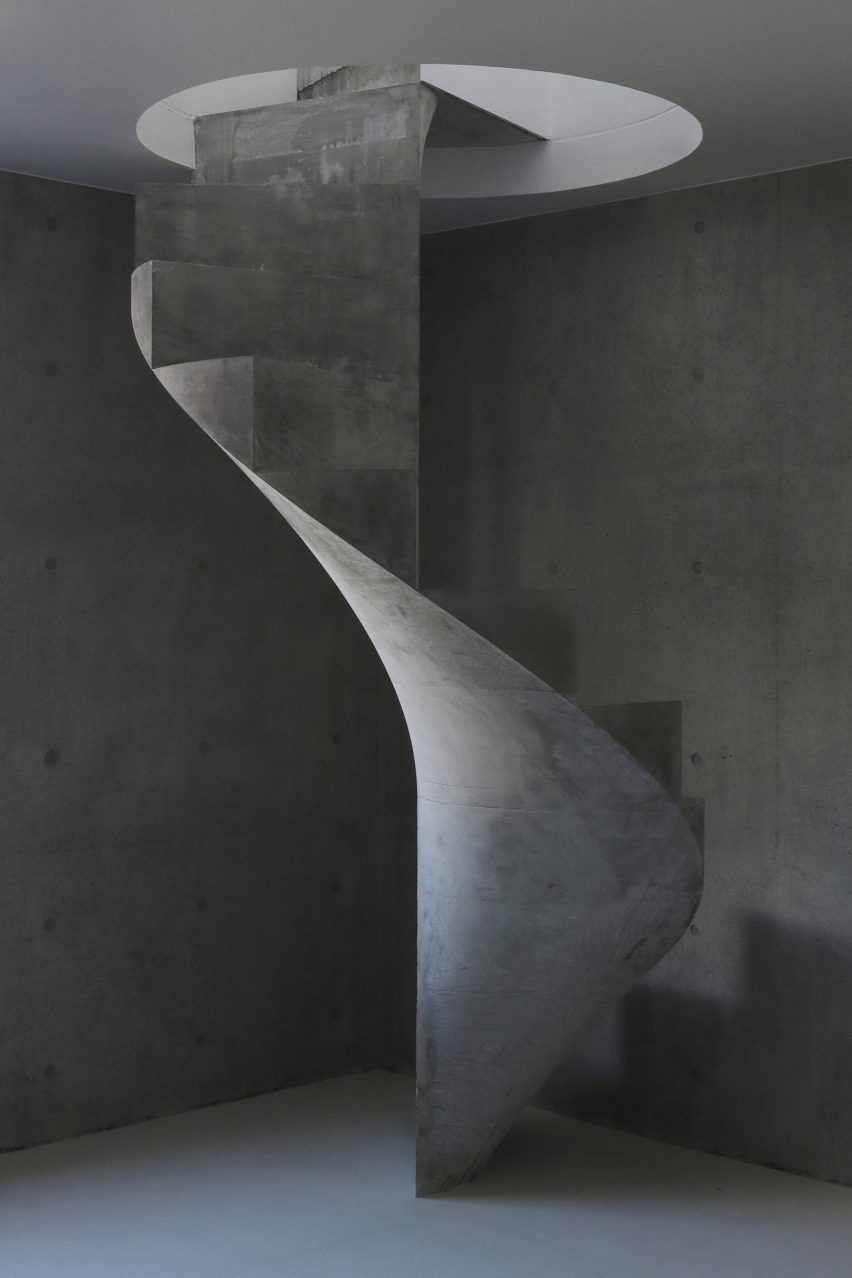
"The first floor is slightly buried and its ceiling was set lower rather than the living room in order to achieve a more private and cosy feeling," explained the architects. "Here resides a very special concrete spiral staircase."
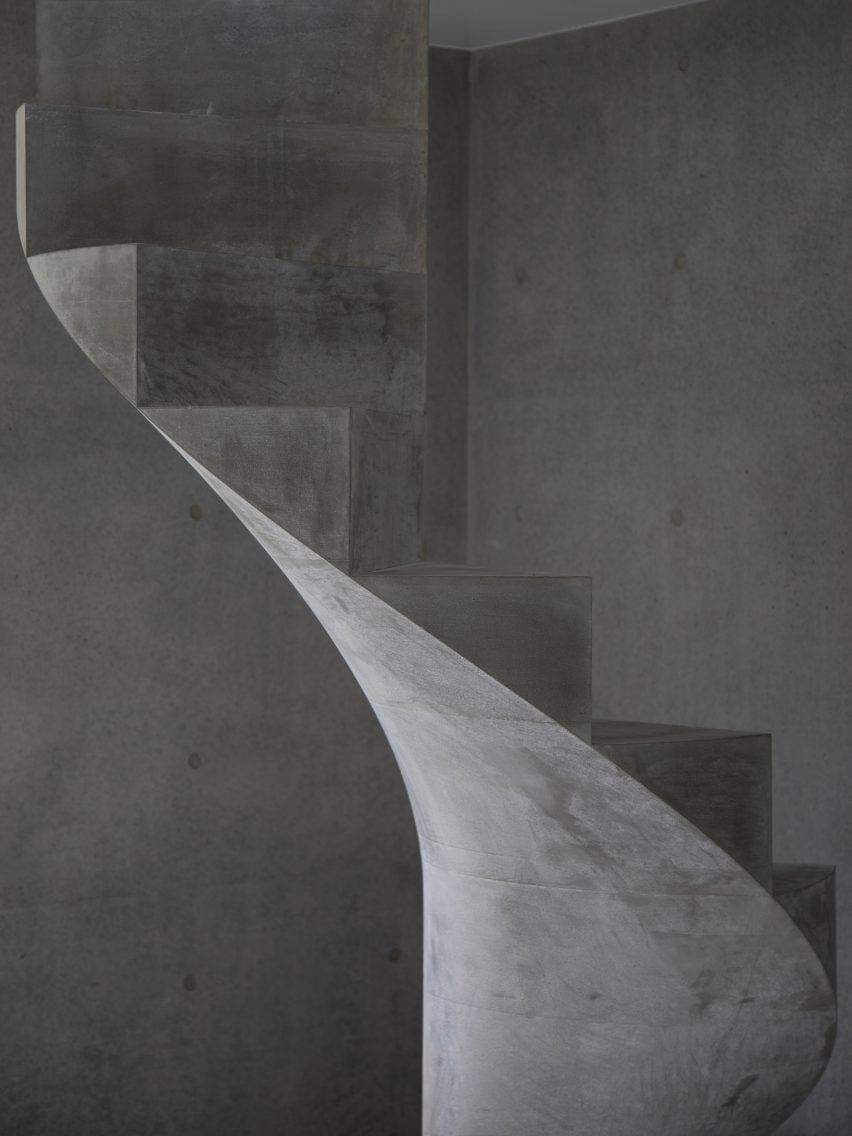
"The thickness of the supporting slab becomes invisible to its outer and inner end and it was designed in order to avoid any necessity of a central pillar."
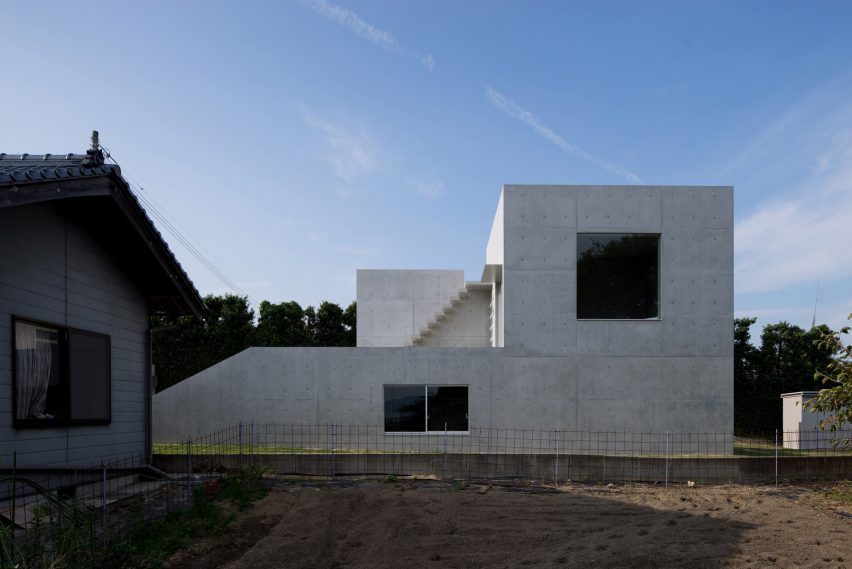
Japanese architect Kazunori Fujimoto and his firm have designed a string of concrete houses, including another overlooking the Seto Inland Sea. This residence features a barrel-vaulted roof, which spans an inner courtyard.
Photography is by Kazunori Fujimoto.
Project credits:
Architects: Kazunori Fujimoto Architect & Associates (Kazunori Fujimoto, François Nahory)
Structural engineer: Nishi Structural Consultants
Construction Team: Nakahara Kensetsu