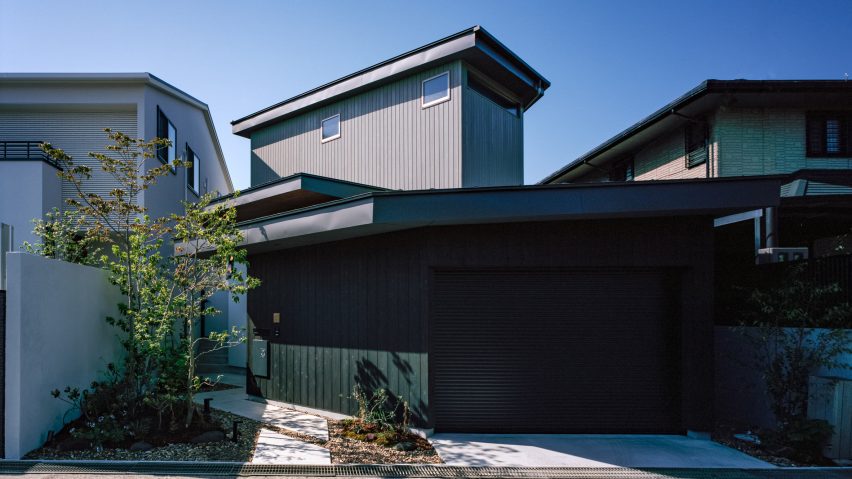
Intersecting blocks form House in Fujiidera by FujiwaraMuro Architects
A zigzagging plan was used to bring "spatial depth" to the small site of House in Fujiidera, a family home in Osaka, Japan, designed by local studio FujiwaraMuro Architects.
Created for a family of four on a narrow site, the home is formed of a cluster of blocks with contrasting finishes that intersect around a series of small courtyards.
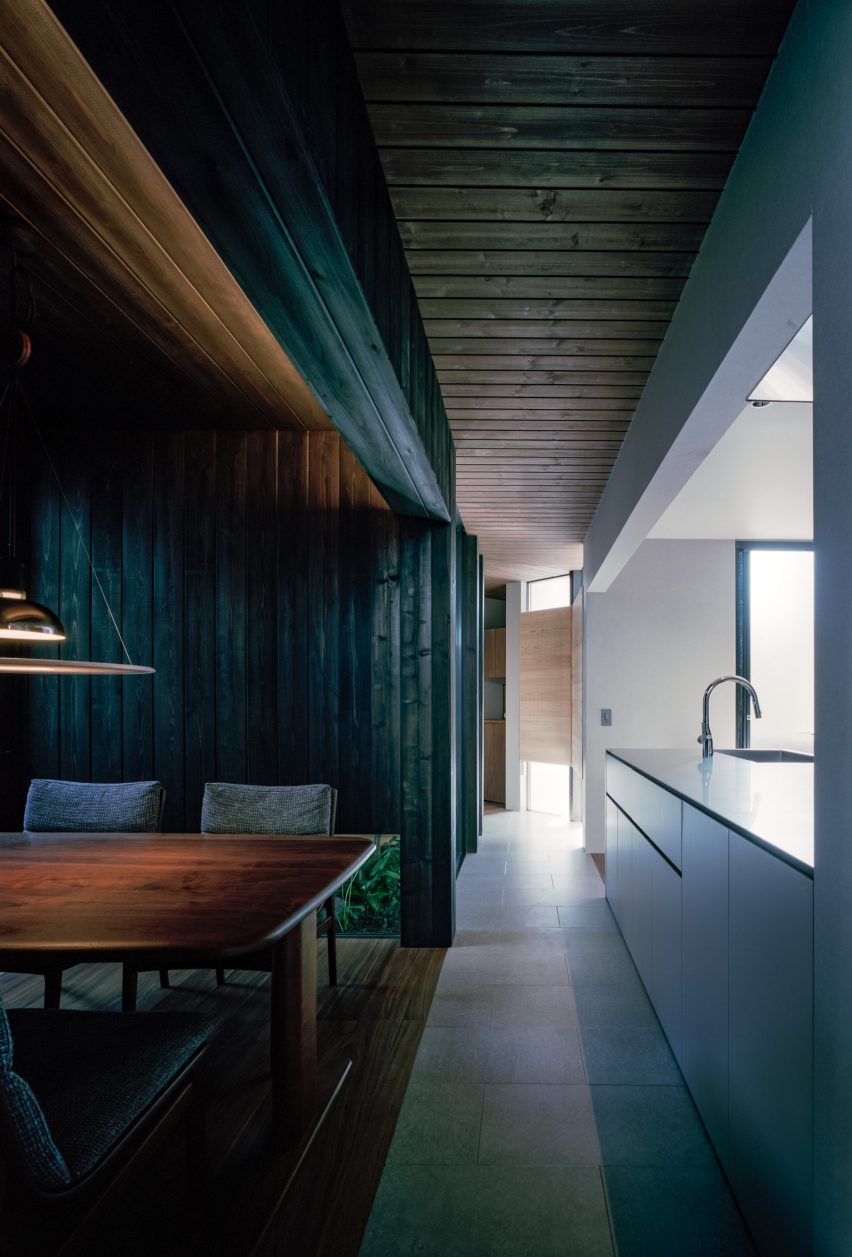
"The goal in House in Fujiidera is to create a sense of distance and spatial depth by layering many small spaces," FujiwaraMuro Architects told Dezeen.
"It is also to create a sense of continuity by blurring the simple division between inside and outside," it continued.
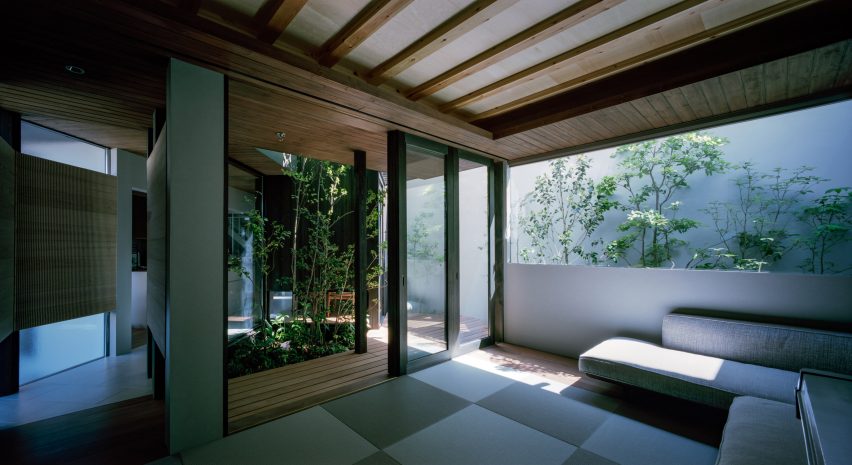
The lower level of the home is clad in charred cedar and faces the street with a garage space. It is wrapped by a paved path sheltered by the large overhanging eaves of the roof.
A side entrance leads into an enclosed entrance space, with a corridor turning the corner and stepping up into a central kitchen diner, before turning again to pass a courtyard and into the living space.
As well as creating a play between open and compressed spaces, the zigzagging plan allows for a variety of sight lines across the home, giving a sense of connection while maintaining privacy where needed.
Where the different forms of the home intersect, the large eaves of the roof have been maintained and exposed in the interiors to "draw the outside into the inside".
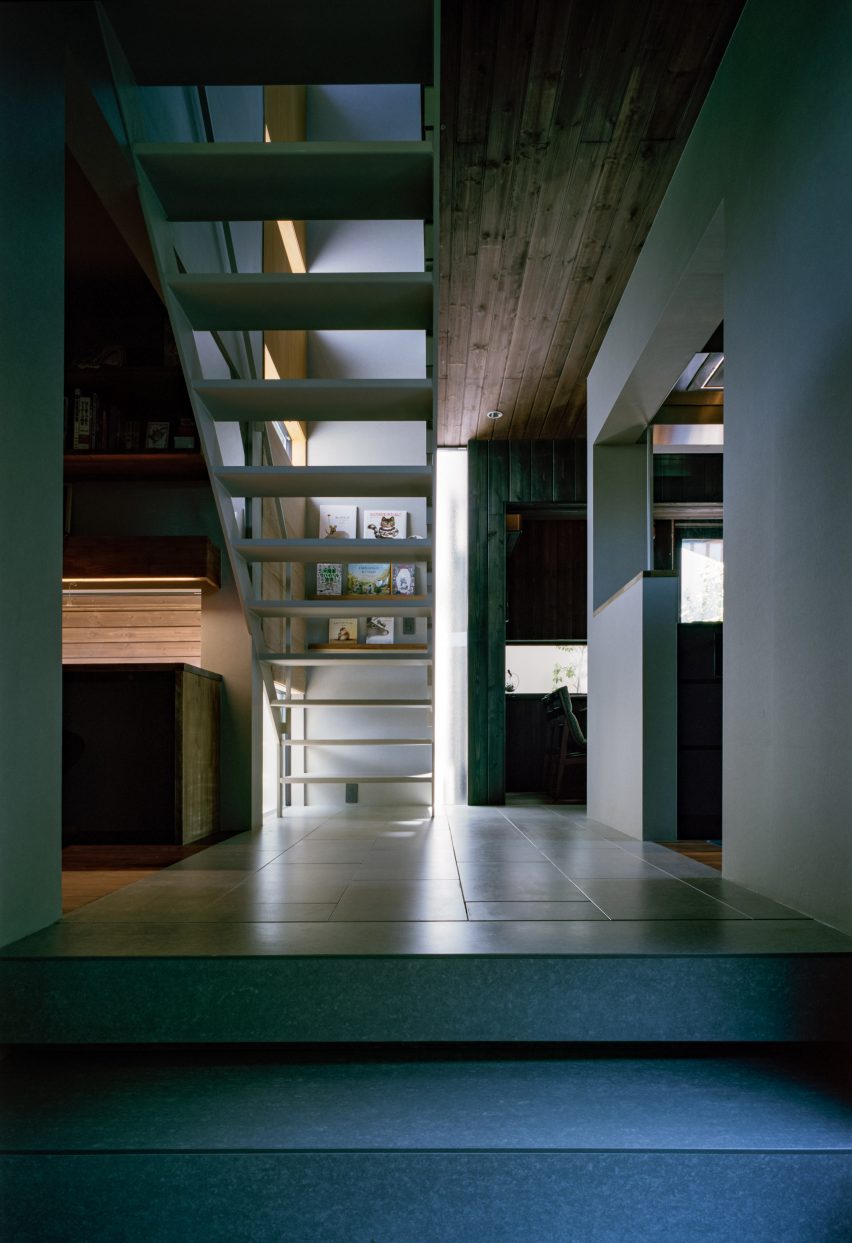
On the smaller first floor above, a central corridor separates the bedrooms that have small windows placed to provide views while minimising overlooking.
"Places for the family members to spend time in various ways are located around the corridor, allowing them to move about as they see fit and maintain a reasonable distance from each other," explained FujiwaraMuro Architects.
"This house facilitates spontaneous communication between the family members while maintaining a comfortable distance between them, whether interacting with each other, enjoying time alone, or working as needed," it added.
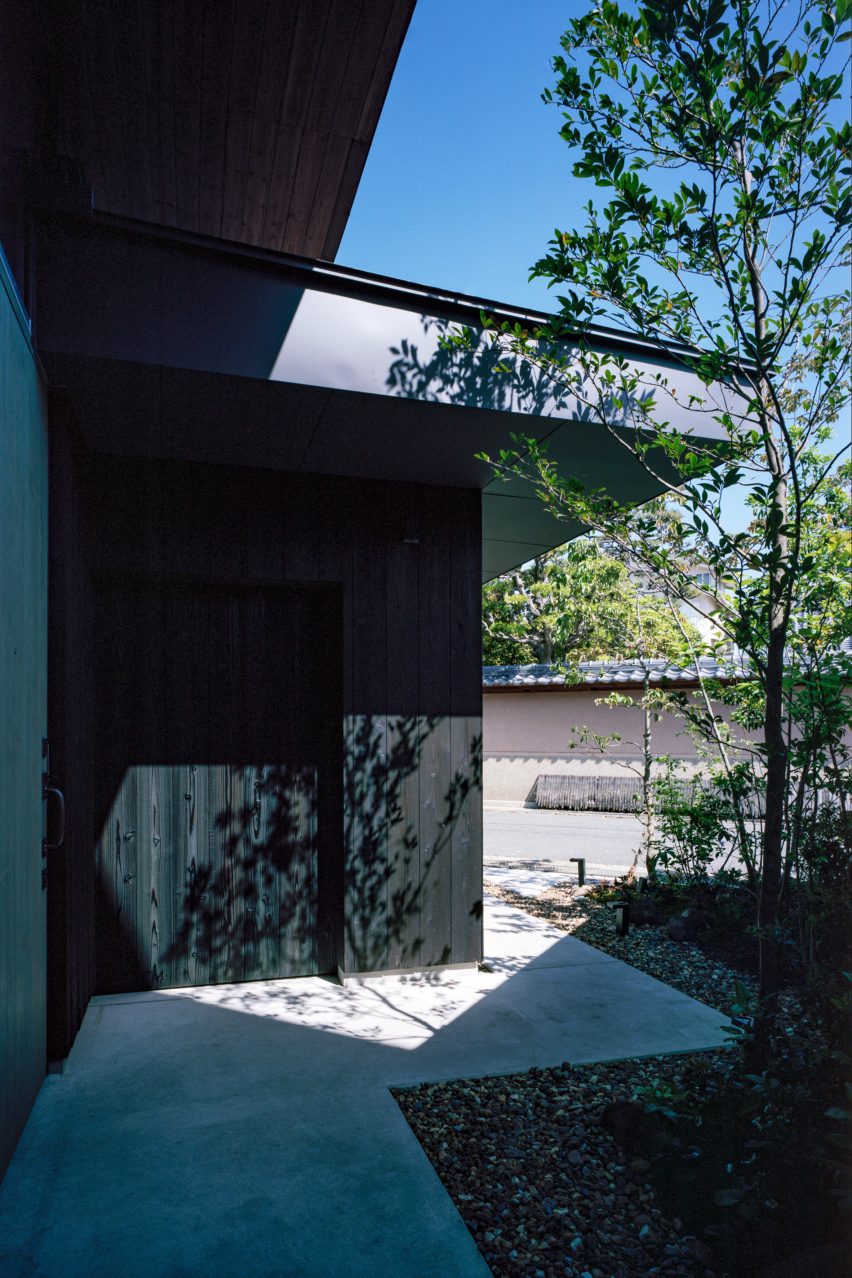
To heighten the changes in atmosphere throughout the home, smaller areas have been finished with darker materials while more open spaces are finished with white-painted walls.
FujiwaraMuro Architects is based in Osaka and works across various sectors including residential projects, offices and retail spaces. Previous projects by the studio include another home near Osaka with "maze-like" concrete walls and
The photography is by Katsuya Taira.