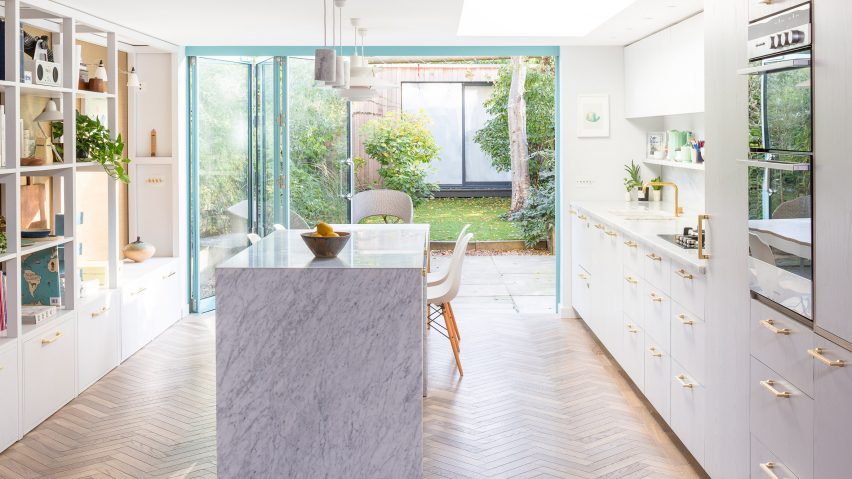
Herringbone parquet, grey marble and brass feature in revamped Stoke Newington house
Herringbone-patterned parquet, grey-veined marble and shiny brass fittings adorn the kitchen of this renovated north London house, while black paintwork creates a cosy lounge.
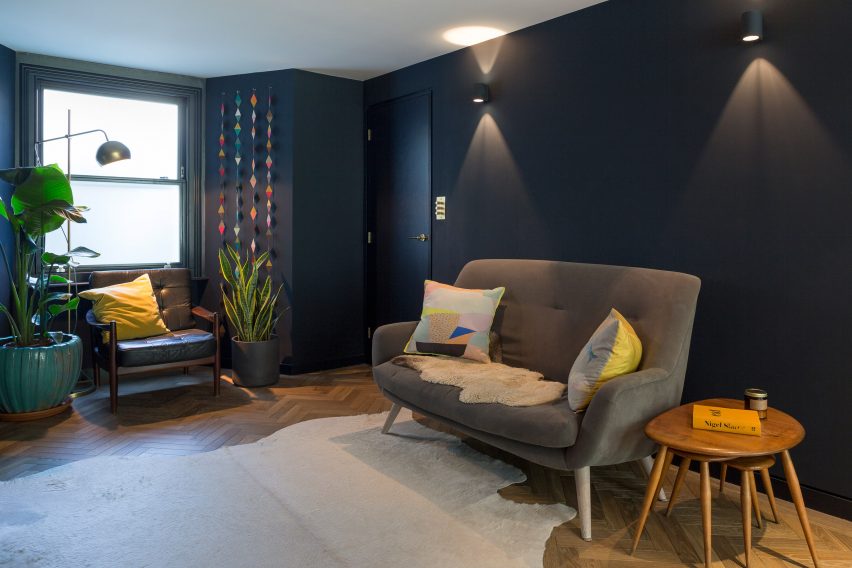
London-based practice Freehaus was asked to renovate the Stoke Newington home for a couple of designers and their family.
The architects' aim was to make room for children's toys but also create a suitable backdrop for displaying a collection of objets d'art.
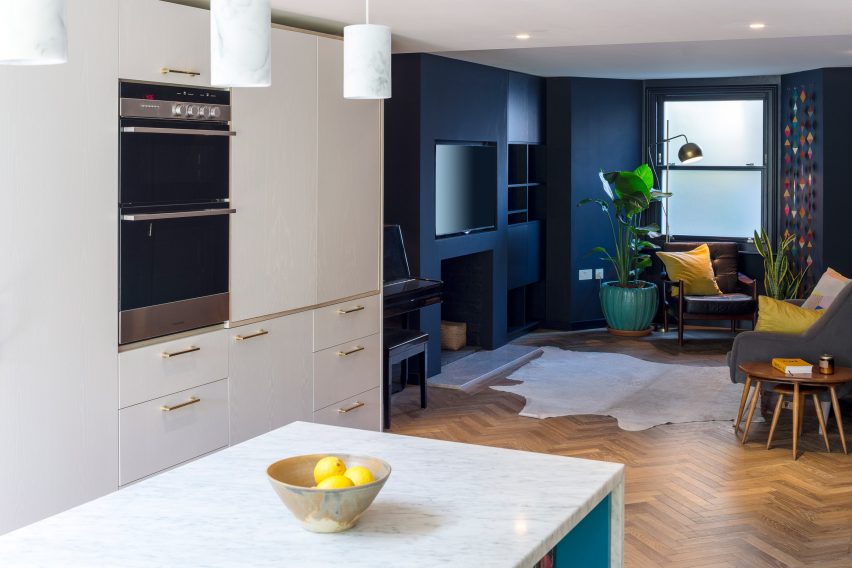
Contrasting material palettes were used for the kitchen and lounge to creating two distinct zones with opposing atmospheres within the open-plan space.
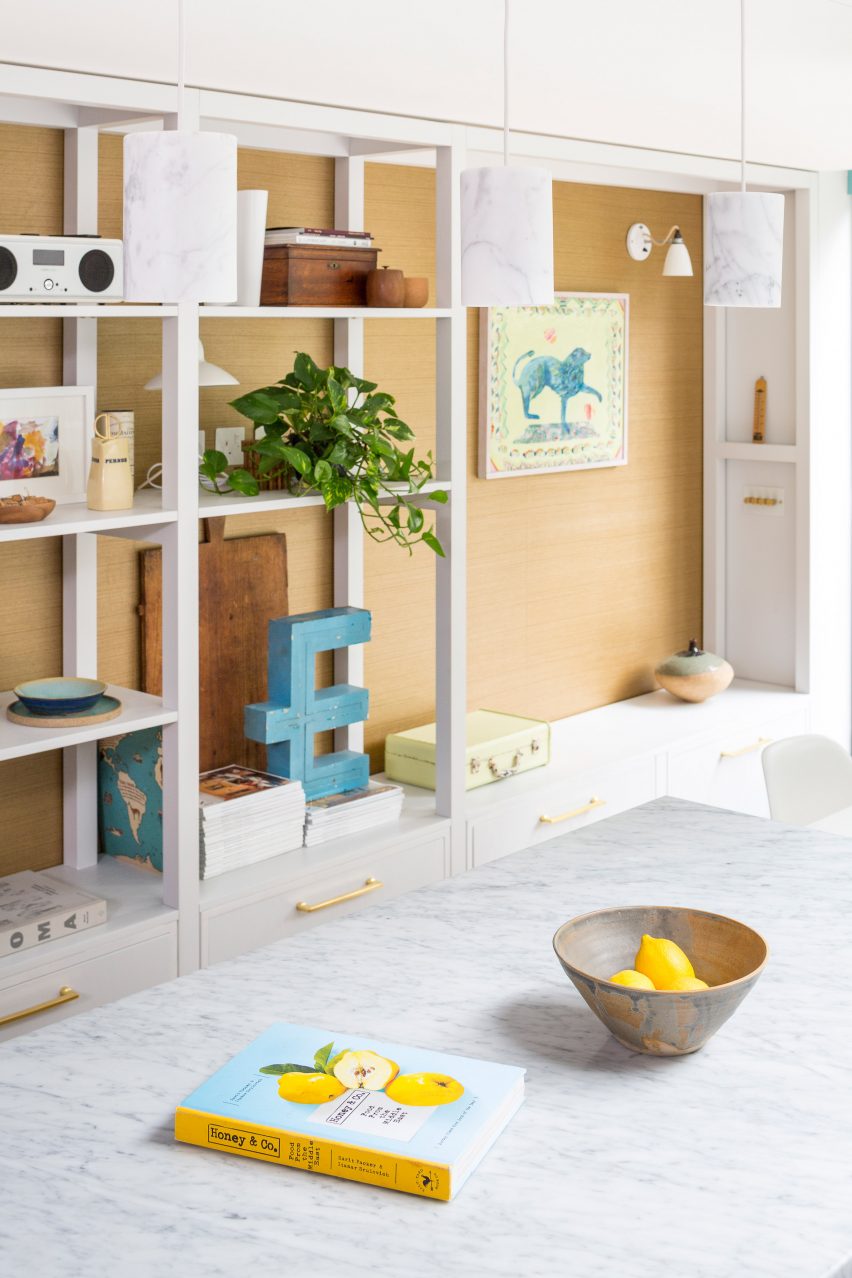
"Our clients, as designers themselves, and having resided at the property for many years, came to the table bursting with ideas, references and material samples," said the team.
"As such the design process, from concept through to specification and execution, was a truly collaborative exercise between client, architect and specialist fabricators."
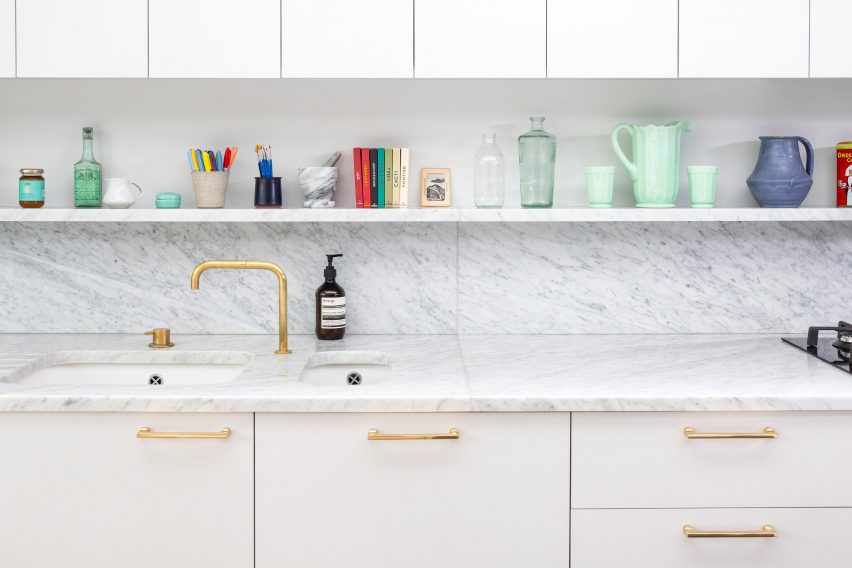
The kitchen is finished in predominantly light-coloured materials including Carrara marble, white-stained timber and light-coloured oak.
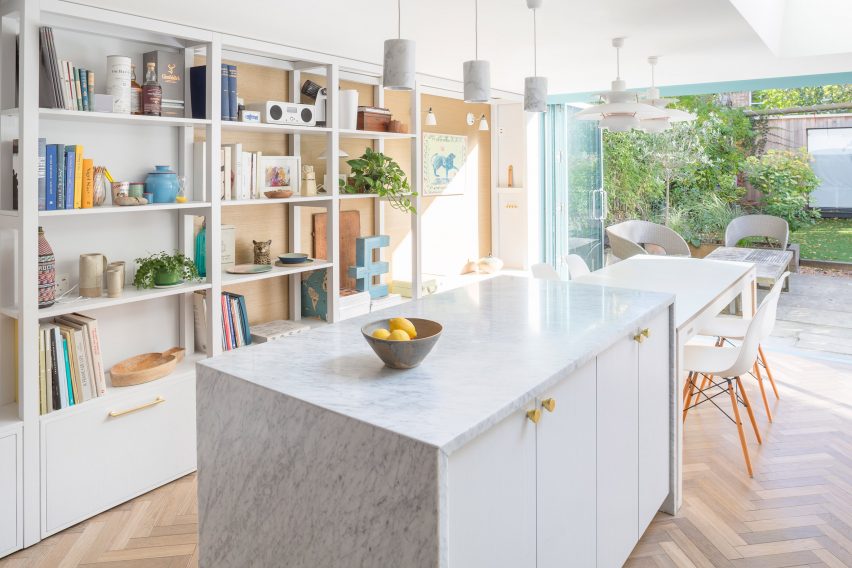
A marble-clad island with matching pendant lights stands in the centre of the space, dividing the cooking area from a set of white shelves where the clients display books, pot plants and assorted ceramics.
A further display ledge runs along the top of the counter along the opposite side of the room.
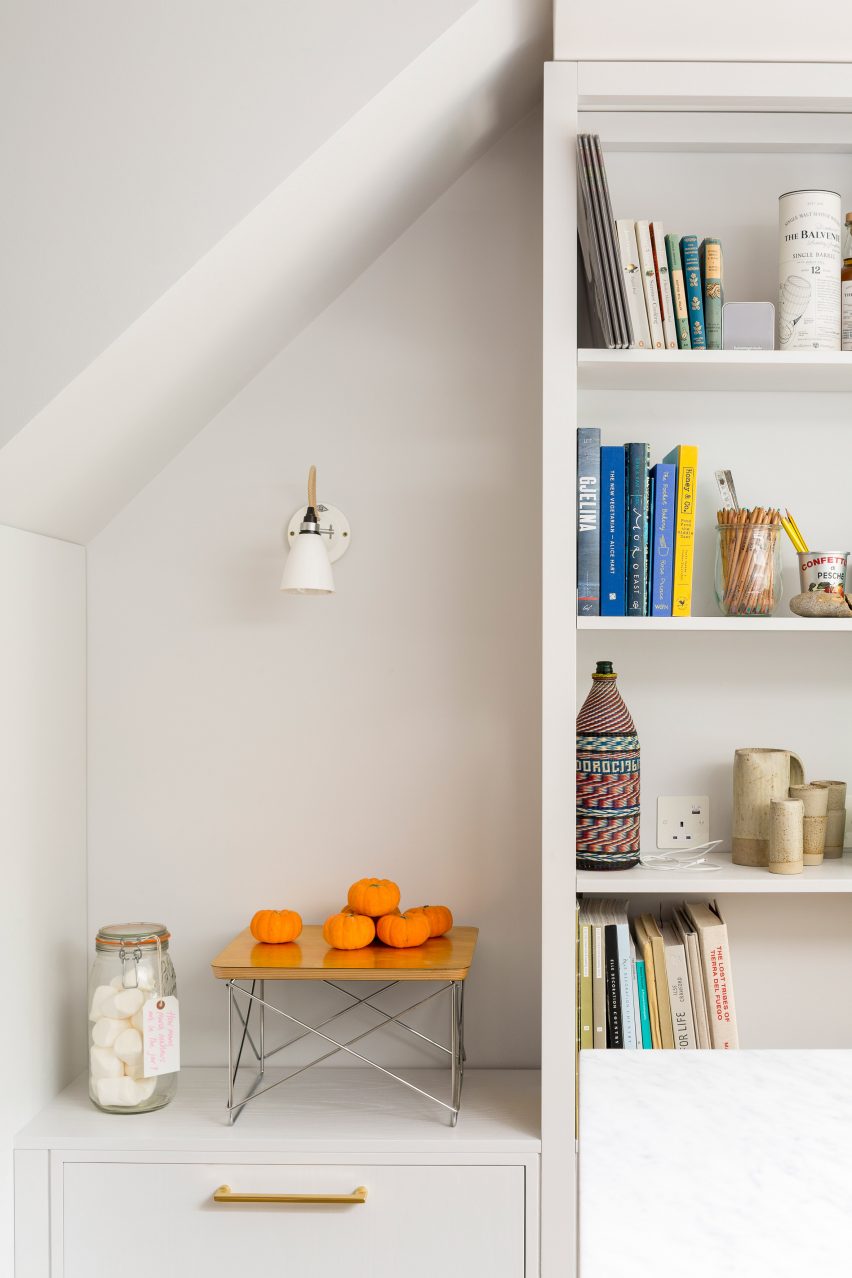
Bi-folding glass doors with light turquoise frames connect the space with a garden patio and bring ample natural light into the space.
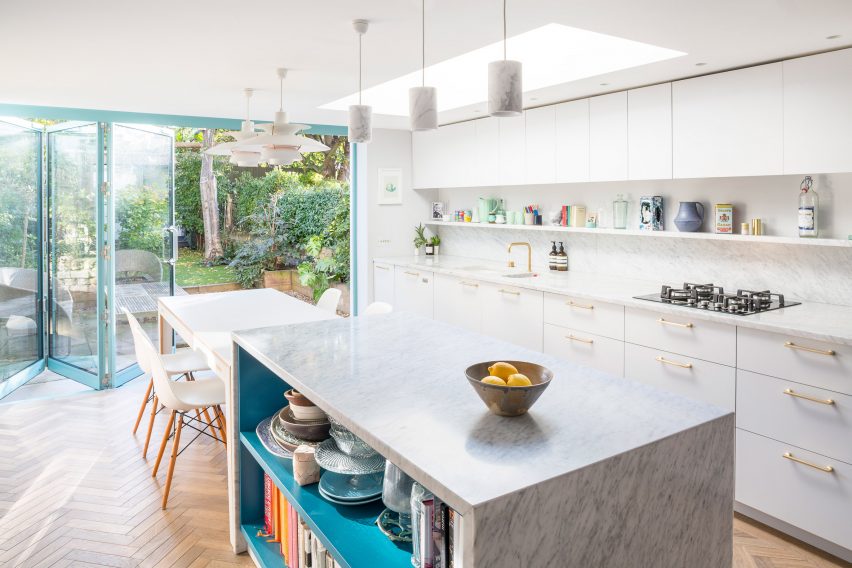
Curving brass handles and knobs are fitted to white cabinets. Meanwhile, in the lounge, a free-standing lamp and the pulls for dark-painted cupboards are also made from the golden metal.
Where the dark and light coloured cabinets meet, diagonal lines hint at the staircase concealed behind. These cupboards and drawers offer storage for children's toys, ensuring the living space can be kept clutter free.
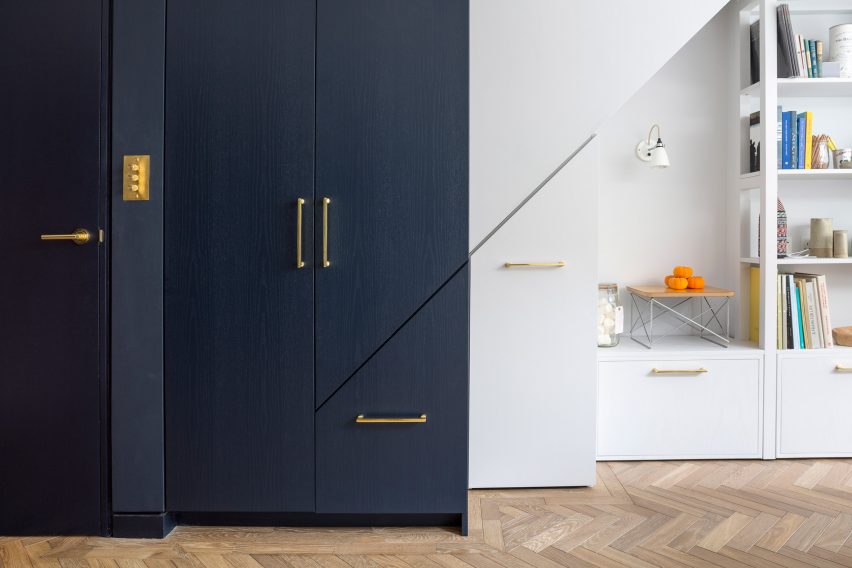
A marble hearth added to the fireplace and the continuation of the herringbone flooring help to visually draw the two spaces together.
Photography is by Adam Luszniak
Project credits:
Architect: Freehaus
Structural & Civil Engineer: Price & Myers
Main Contractor: MGW Construction Ltd
Structural Contractor: JAC Construction
Joinery: Big Little Projects
Flooring: Solid Floor