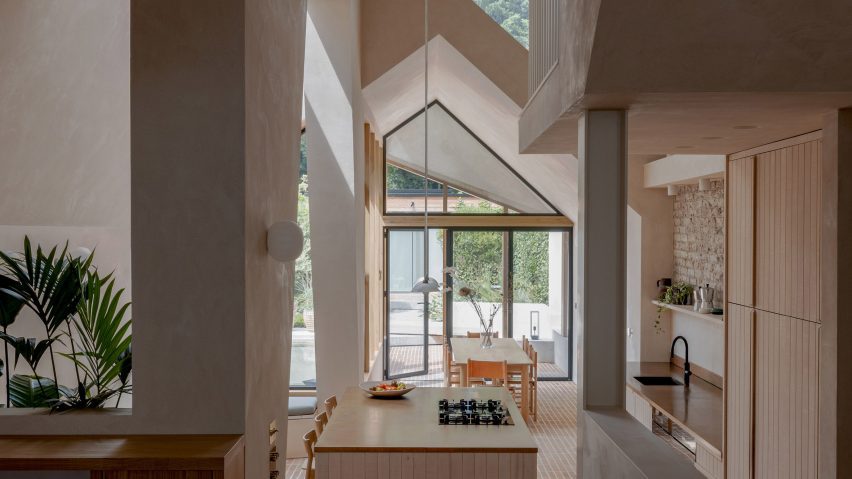
Moroccan riads inform London extension by Merrett Houmøller Architects and All & Nxthing
Clay-plaster walls, exposed brickwork and tile floors aim to evoke a feeling of a traditional Moroccan home at this London house, overhauled by local studios Merrett Houmøller Architects and All & Nxthing.
Merrett Houmøller Architects and interior designer All & Nxthing renovated and extended the Victorian home for clients who have travelled extensively to Morocco and the Mediterranean.
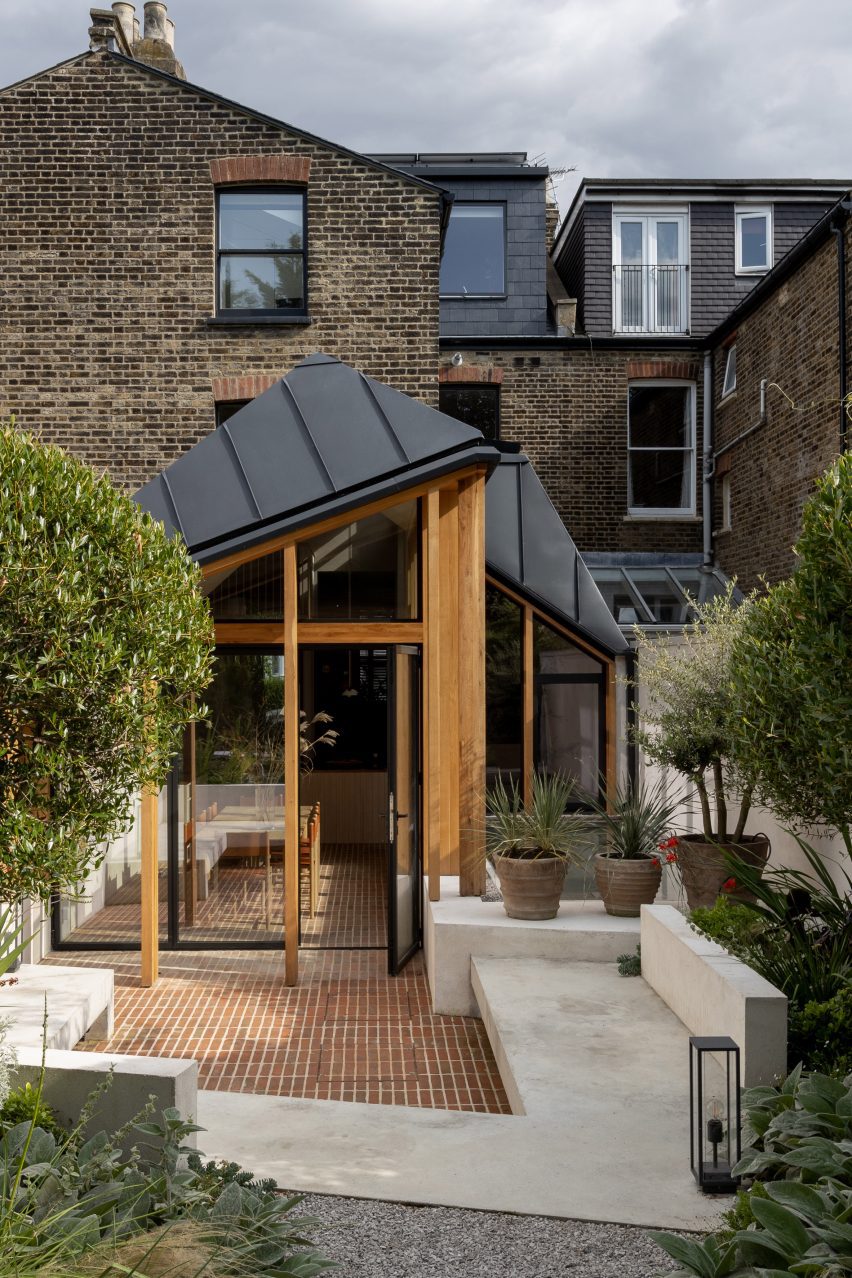
While the original proportions of the terraced home are largely maintained, the rear has been extended with a double-height, skylit kitchen and dining room with an angular ceiling.
Drawing on the internal courtyards commonly found in riads – traditional Moroccan houses – the dining space is overlooked by the first-floor staircase landing.
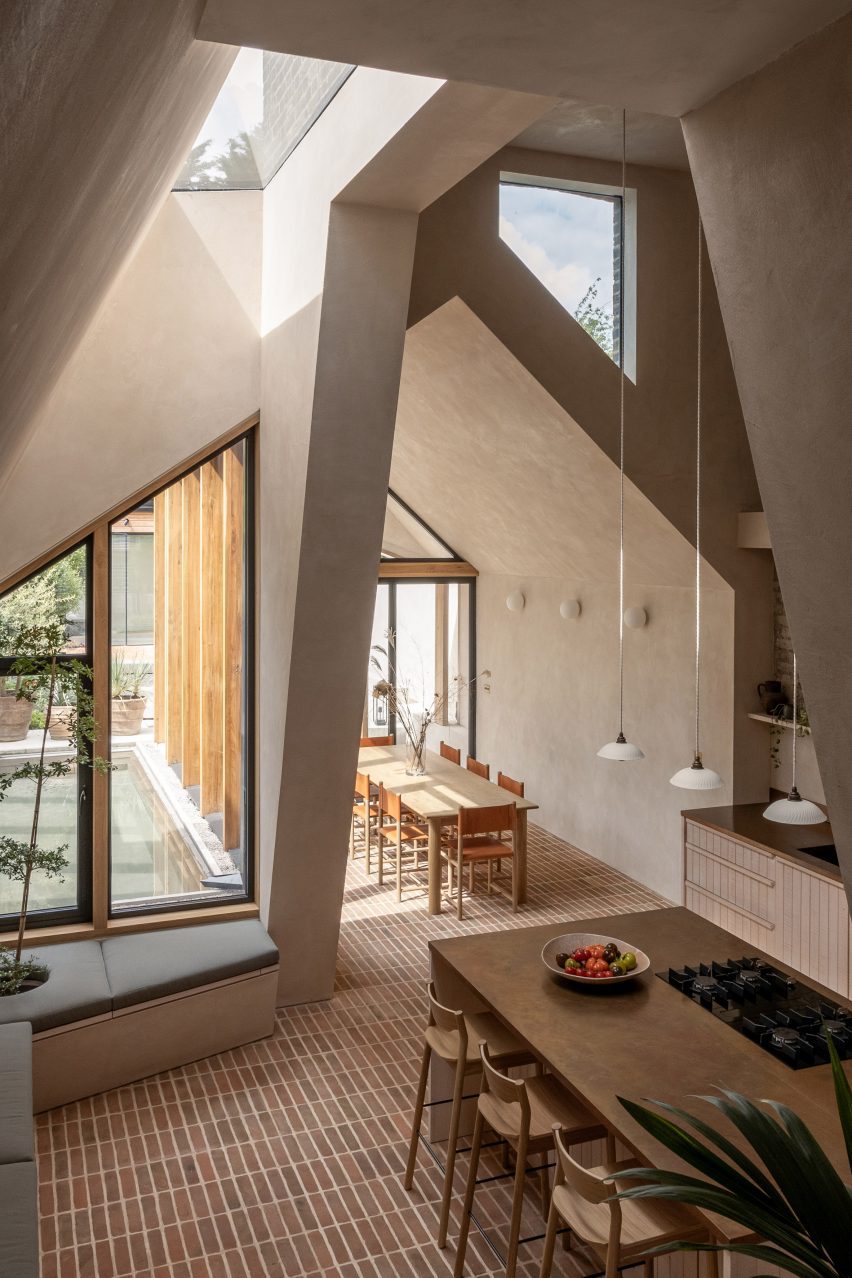
"Our clients have travelled extensively in Morocco and the Mediterranean generally, and were inspired in many ways by the architecture and climate there," said Merrett Houmøller Architects co-founder Robert Houmøller.
"Our brief was to create tall, light-filled spaces, with Moroccan riads being a big influence on the overall form," he told Dezeen.
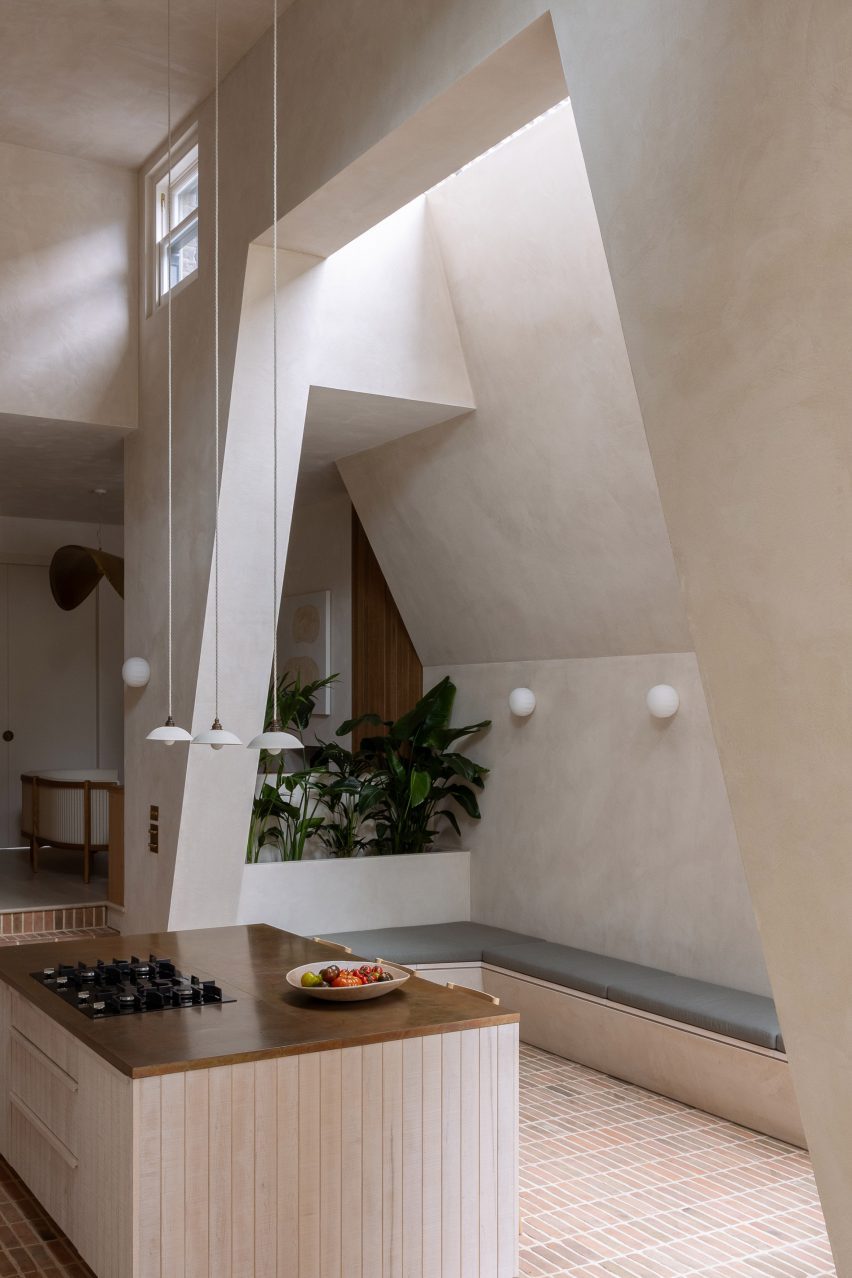
A continuous brick-paved floor steps down from the original home into the extension, continuing into a garden with a small pool and concrete terrace.
This design is intended to blur the boundary between inside and outside while providing texture underfoot.
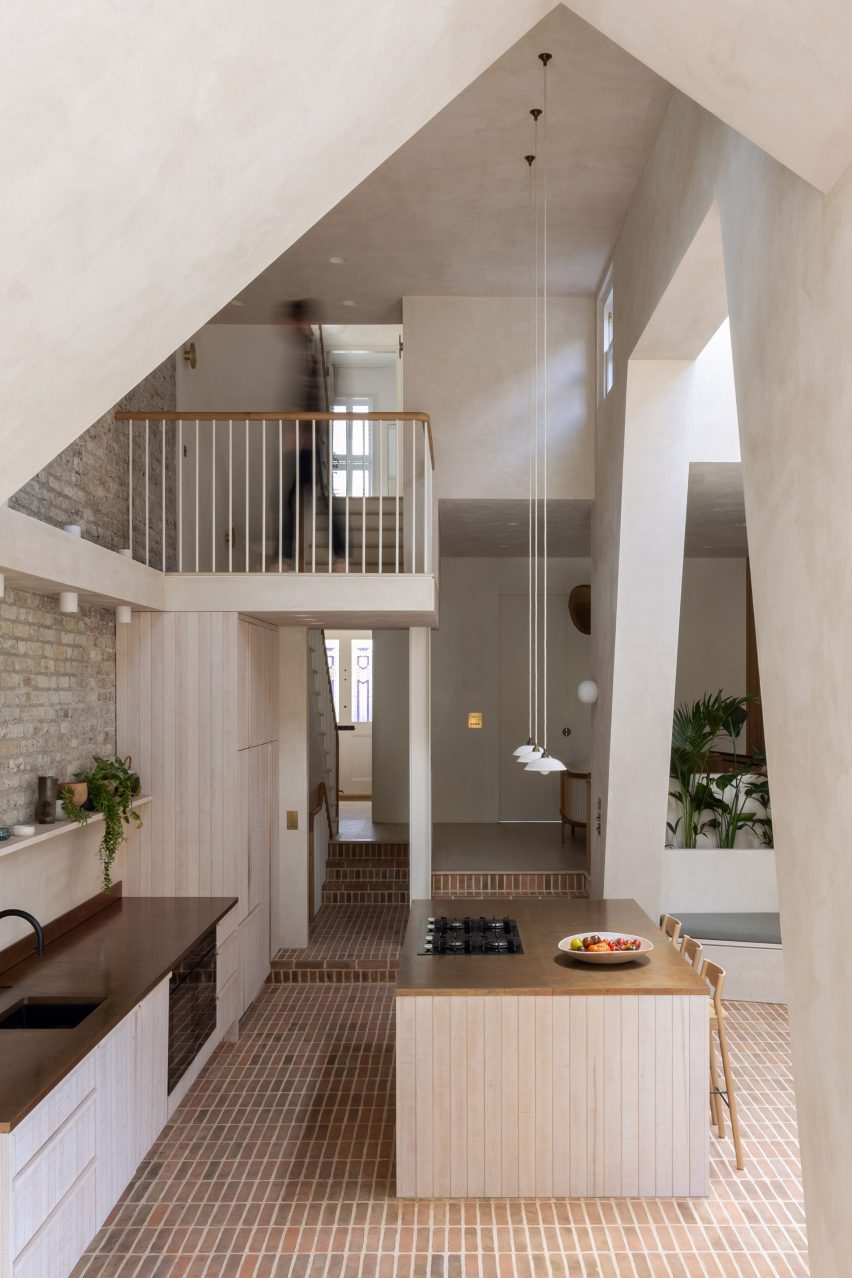
Continuing this theme of texture, the angled walls and ceiling of the dining area are lined with clay plaster, while the main kitchen counter is backed by exposed brickwork as a "reminder of the original fabric of the building".
The staircase has been updated with oak cladding and a steel balustrade.
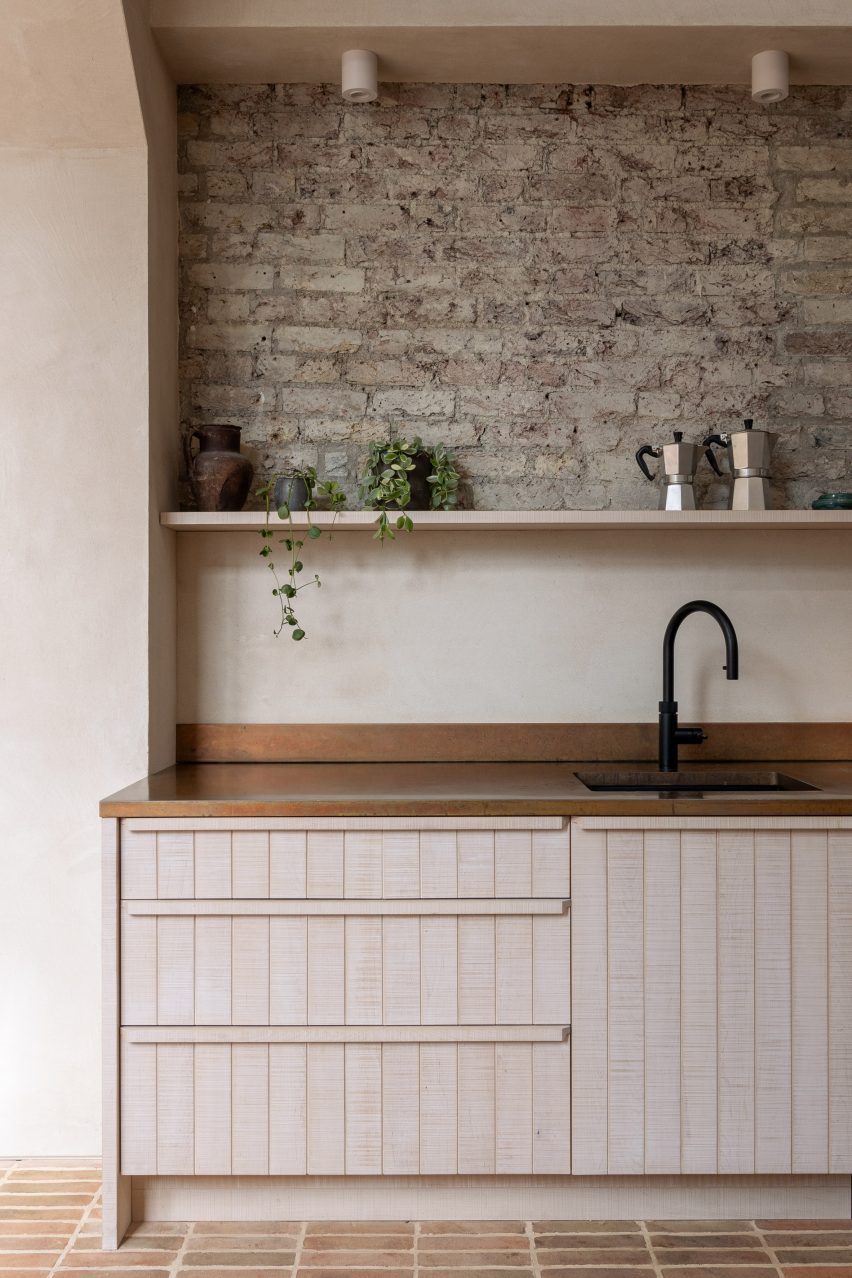
"The interior materiality was also influenced by Mediterranean precedents," All & Nxthing creative director Steve Nash told Dezeen.
"Natural earth-based materials such as the handmade brick floor, clay-plaster walls, band-sawn timber joinery and patinated copper were used," he added.
At the opposite end of the home to the extension, a formal living room sits alongside a lounge space with a fireplace and an area for home working.
This has been given more minimal finishes with angled elements that reference the extension's geometry.
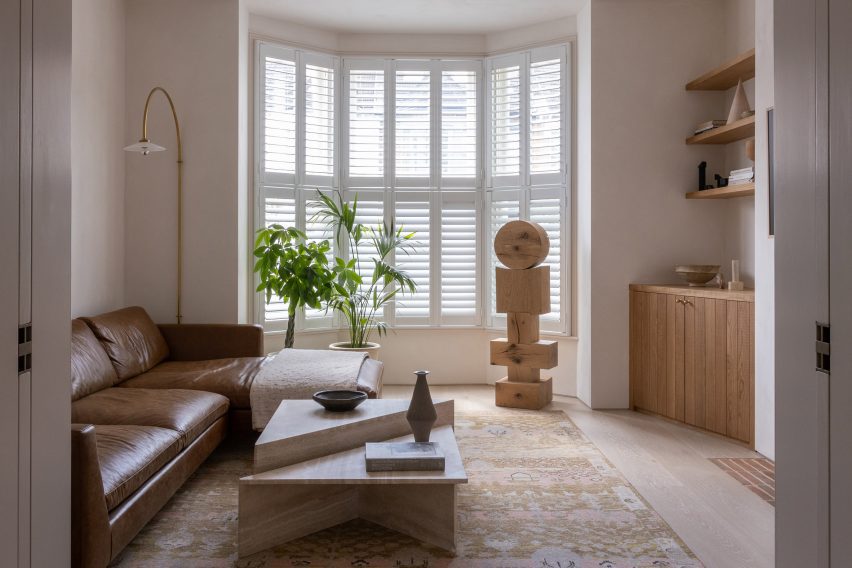
"We wanted to mirror the boldness of the architecture within the interior designs," Nash told Dezeen.
"We created subtle angles, such as each kitchen handle having tapered ends to match the angle of the walls, and the classic living room alcove joinery having angled base cabinets," he added.
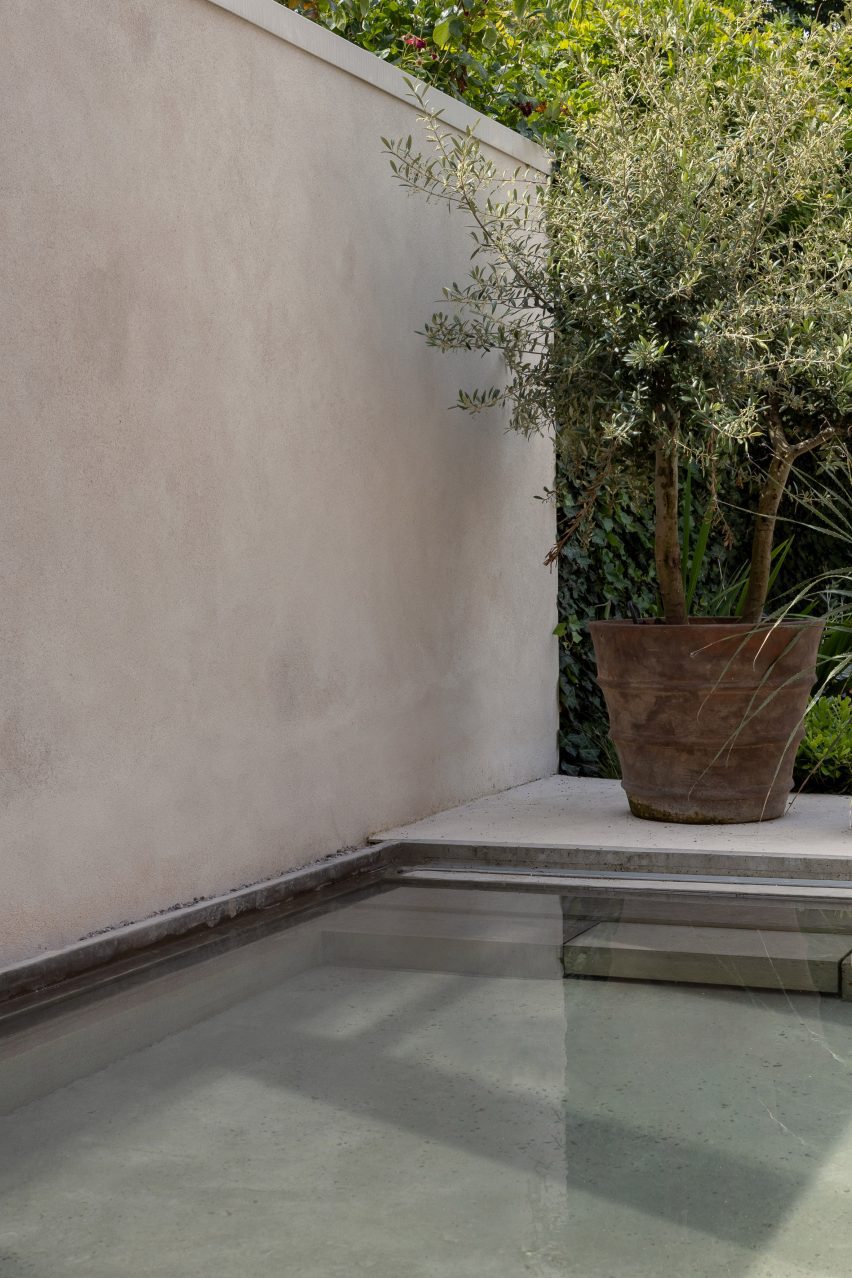
On the first floor, the main bedroom occupies the front of the home alongside a large bathroom, while an attic extension above contains an ensuite guest bedroom and another study space.
Merrett Houmøller Architects was founded in 2014 by architects Peter Merrett and Houmøller, and All & Nxthing was established in 2015 by Nash.
Previous projects by Merrett Houmøller Architects include the renovation of an apartment with an exposed concrete structure, and a mobile kitchen created as a base for the Refugees and Befriending Project run by the British Red Cross in London.
The photography is by Helen Leech.