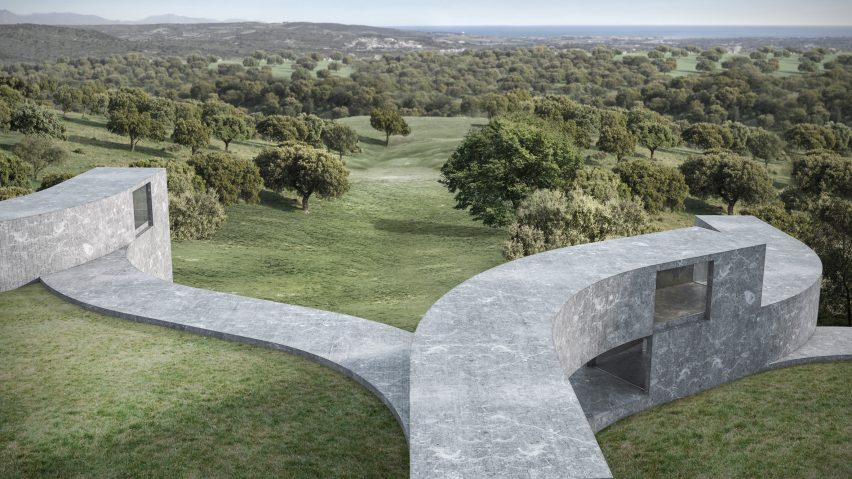
Sinuous buildings curve around tiered gardens in housing concept by Fran Silvestre Arquitectos
Curving blocks overlap to create the sinuous form of this conceptual house, designed by Fran Silvestre Arquitectos to frame seven tiered gardens in Spain.
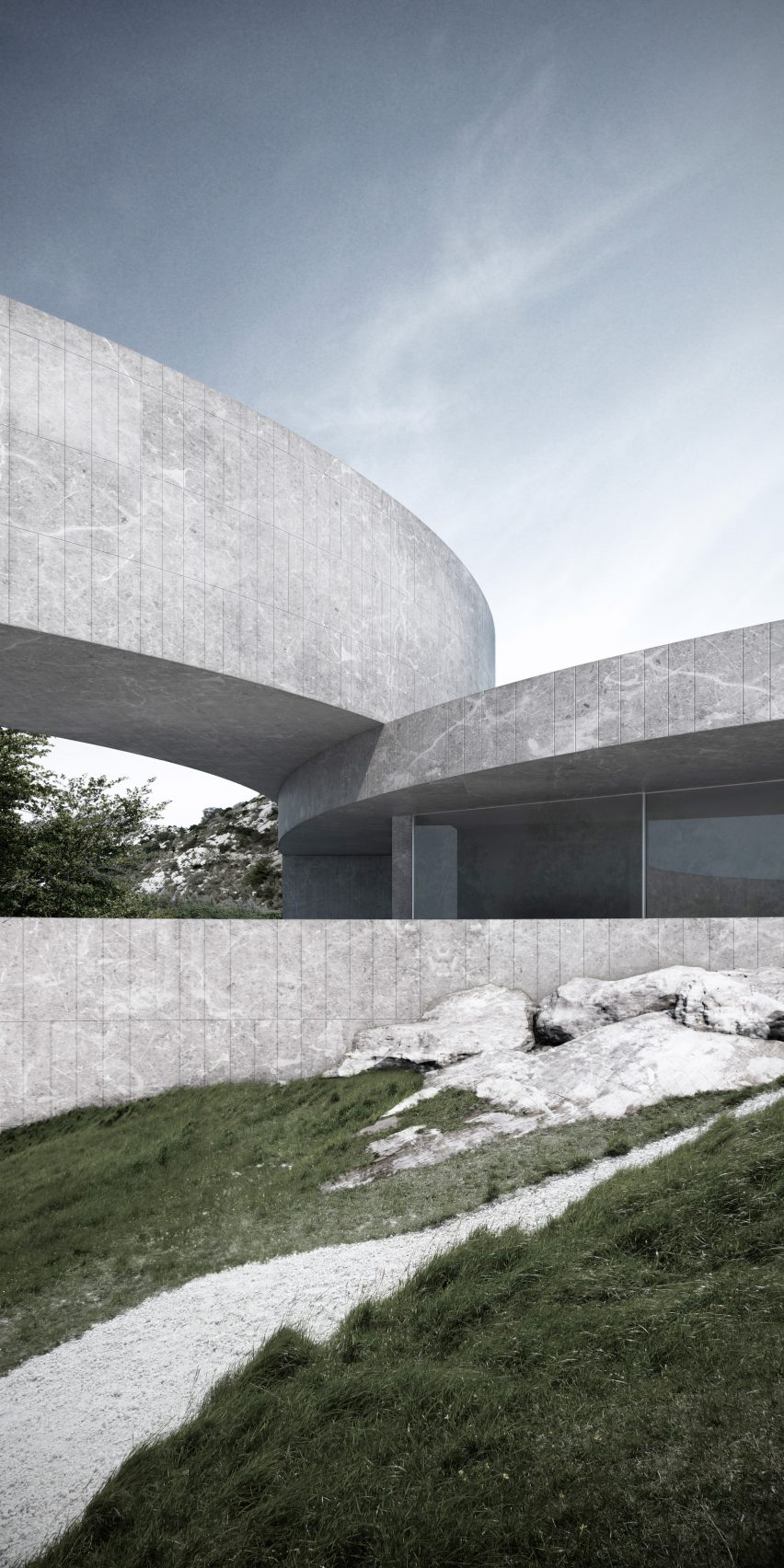
Fran Silvestre's Valencia practice drew up plans for the residence for a plot in Spain's southernmost region of Andalusia.
The architects wanted the buildings to feel like a grotto or cave.
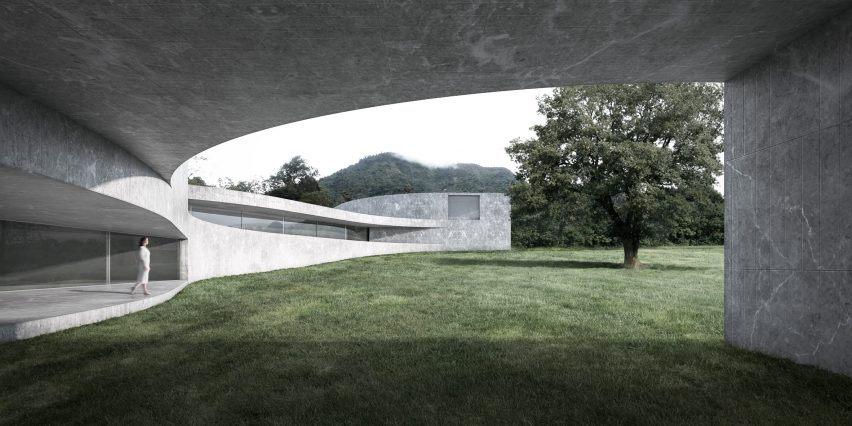
"The project consists of a house with a large surface area, almost like a small village, that seeks to reduce its presence in the natural environment by moving away from the white vernacular architects," they said.
"It is understood as a geological landscape surrounded by cork and holm oak."
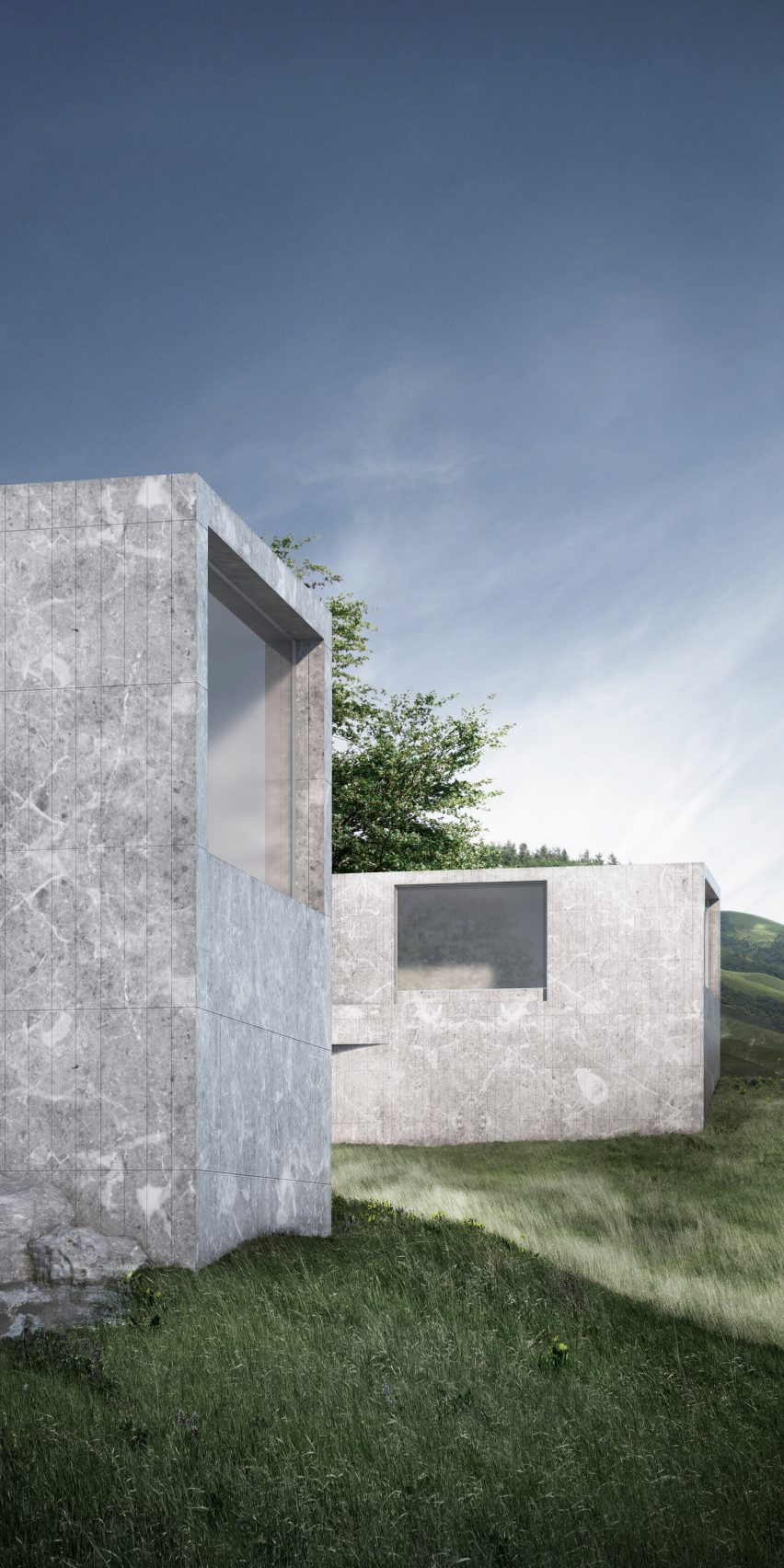
The design comprises a sequence of repeated and mirrored curving segments, which are set into the sloping terrain.
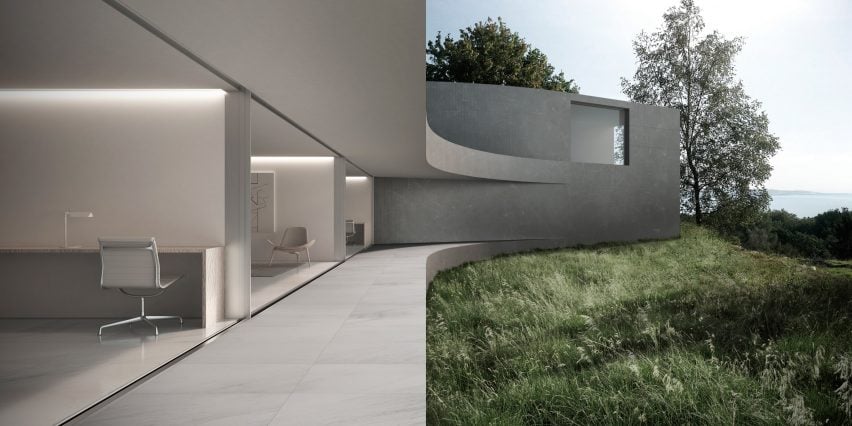
To fragment the scale of the building, the blocks are interspersed with lawns and gardens – hence the name House of Seven Gardens.
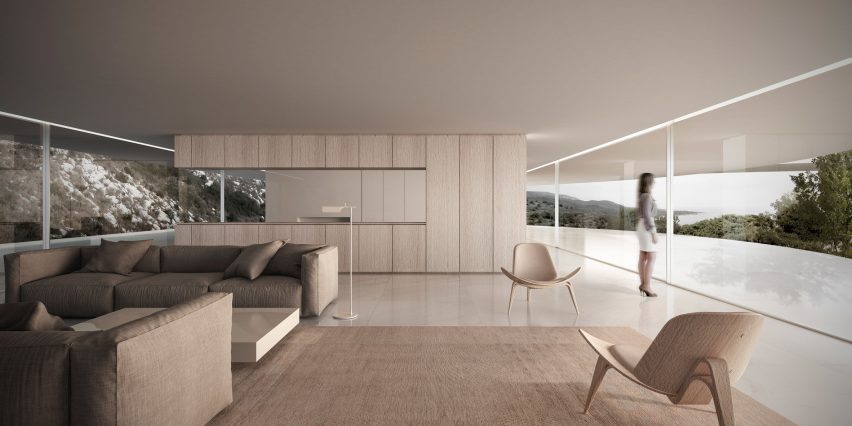
Glazing set into the ends and flanks of the curving blocks point towards the Sierra de Grazalema mountain range, Sierra Nevada and African coast.
Beneath overlapping segments, there are sheltered terraces adjoining the gardens.
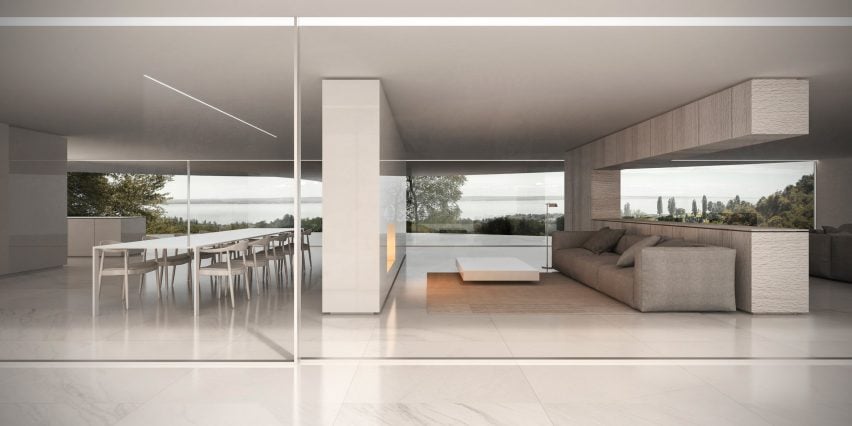
"To reduce the impact on landscape, we repeating a single piece to [frame] seven different outdoor spaces," said the architects.
"Each one of them reflects a part of a privileged environment, generating a sequence of human landscapes."
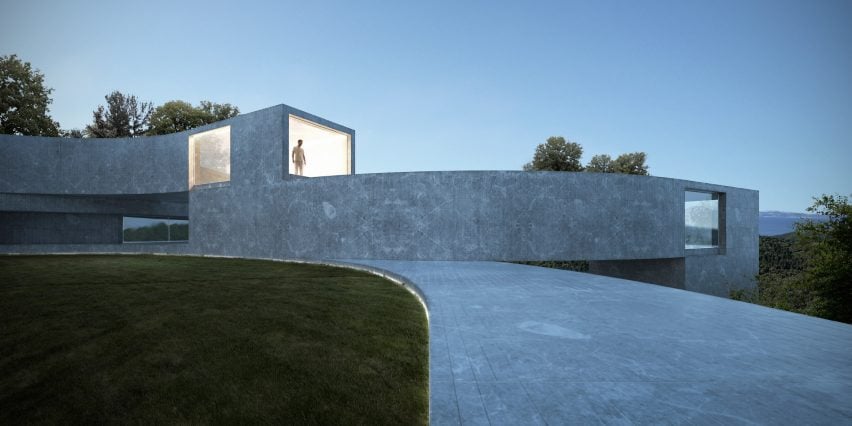
The blocks are shown faced in mottled grey stonework and separated by the gardens. They host bedrooms, a cinema, spa and a cellar.
Other projects from Fran Silvestre Arquitectos include an aluminium house with a grand terrace and pool, and squat, cylindrical home surrounded by a crescent-shaped pool.
Project credits:
Architecture: Fran Silvestre Arquitectos
Principal in charge: Fran Silvestre
Project architect: Maria Masià, David Sastre, Estefania Soriano, Sevak Asatrián, Álvaro Olivares, Esther Sanchís, Eduardo Sancho, Vicente Picó, Diego Civera
Collaborating architects: Fran Ayala, Ángel Fito, Pablo Camarasa, Sandra Insa, Santiago Dueña, Ricardo Candela, Rubén March, José Manuel Arnao