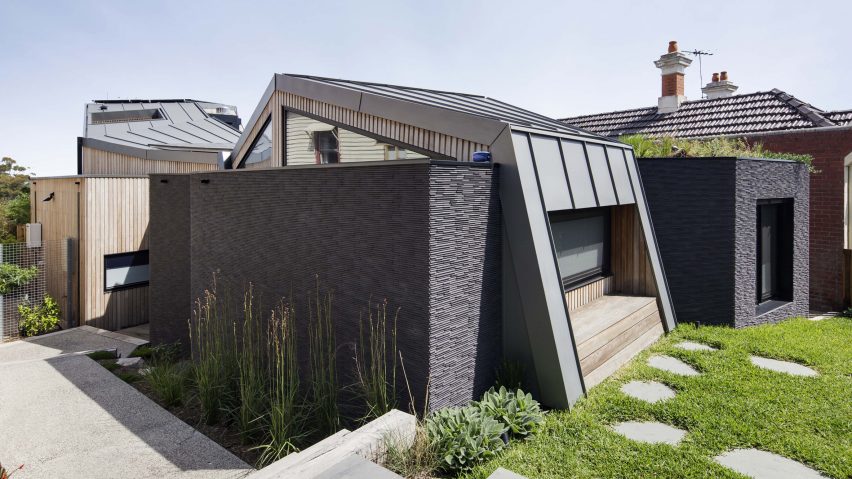Zinc panels form an undulating roof for this linear courtyard house by Gardiner Architects, which overlooks Melbourne from its hilltop site.
Local studio Gardiner Architects designed Ruckers Hill House for a couple with three young children, who had purchased a vacant plot with expansive views south towards the city.
The fairly narrow site informed a configuration that stretches back away from the road towards a slope at the rear.
The lower section of the plot enabled additional storeys to be accommodated while still matching the single-storey streetscape at the front.
"Conceptually, we wanted the building to sit into the hill at the front and be relatively humble, but once inside it opens out to the gardens and views," architect Paul Gardiner told Dezeen.
The building's linear layout results in a series of connected rooms oriented to make the most of the views and the available sunlight, which also prompted the inclusion of a north-facing courtyard.
The courtyard and other planted outdoor spaces ensure every room looks out onto greenery or towards the city, rather than at the neighbouring properties.
Bedrooms for the children and a bathroom are situated at the front of the house, with the parents' master bedroom, walk-in closet and bathroom positioned towards the rear on the upper floor.
"It is above all a family house, and families need a range of spaces, from group to private," said Gardiner, "so the shape and configuration provides these different sorts of spaces."
The building's roof rises from the lawn at the front to cover the various connected volumes, culminating in the elevated master bedroom where it wraps and frames a picture window.
"The continuous ribbon roof ties together a complex arrangement of single-storey at the front and three-storey at the rear," said Gardiner.
"The roof is obviously visible so it is covered in zinc panels that adapt to the shape and give a lovely patinated quality."
The main entrance is tucked away at the centre of the building, providing an intimate landscaped approach.
A kinked corridor extends from the bedrooms on one side of the front door towards the main living area at the rear of the building.
The open-plan kitchen, dining space and lounge provides panoramic views of the city and opens onto a south-facing terrace, as well as the central courtyard.
Spotted gum flooring and plywood ceilings contribute to a warm and natural interior, with moments of colour introduced in specific areas including the kitchen and entrance foyer.
Photography is by Ben Hosking.

