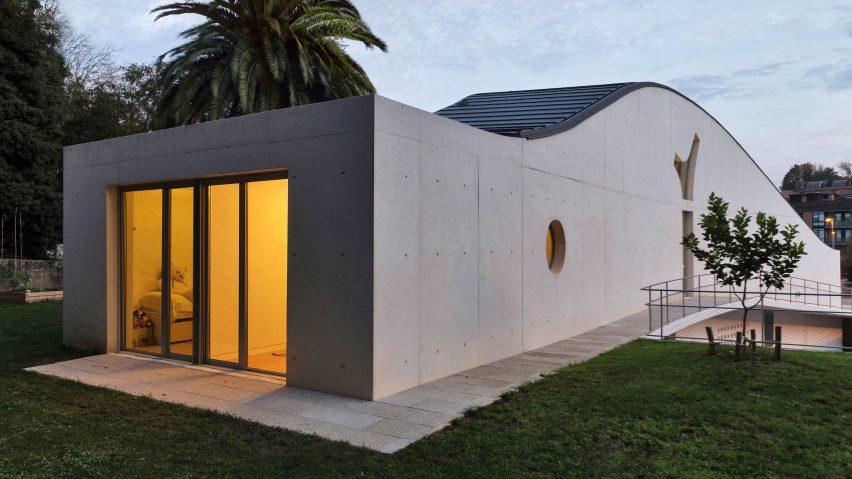
Zinc-covered bump creates double-height kitchen for San Sebastian home
A humped roof accommodates a tall glazed living space within this concrete house designed by Estudio Peña Ganchegui in San Sebastian.
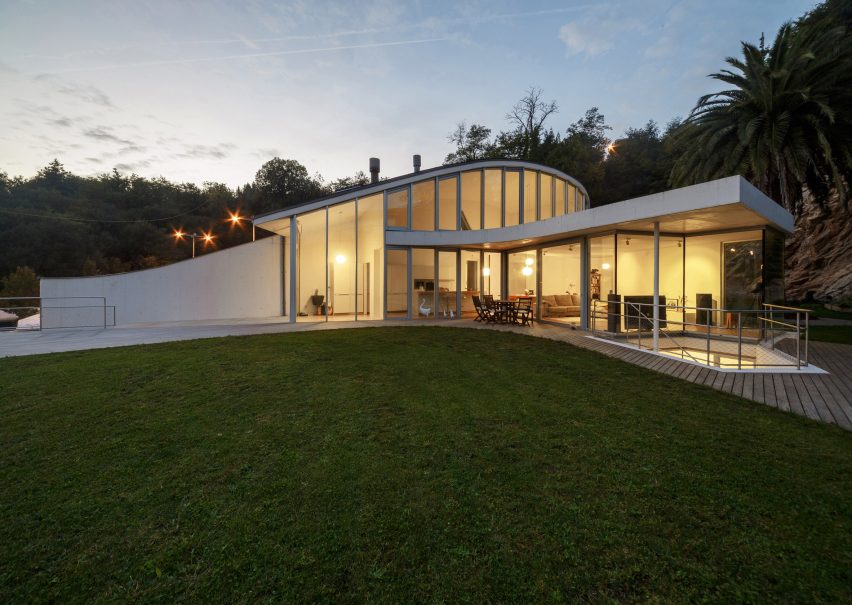
Spanish practice Estudio Peña Ganchegui designed Roteta House for an elongated plot in the coastal city in Spain's Basque Country. The plot is bound on one side by a craggy stone escarpment and on its others by parking for cars and caravans.
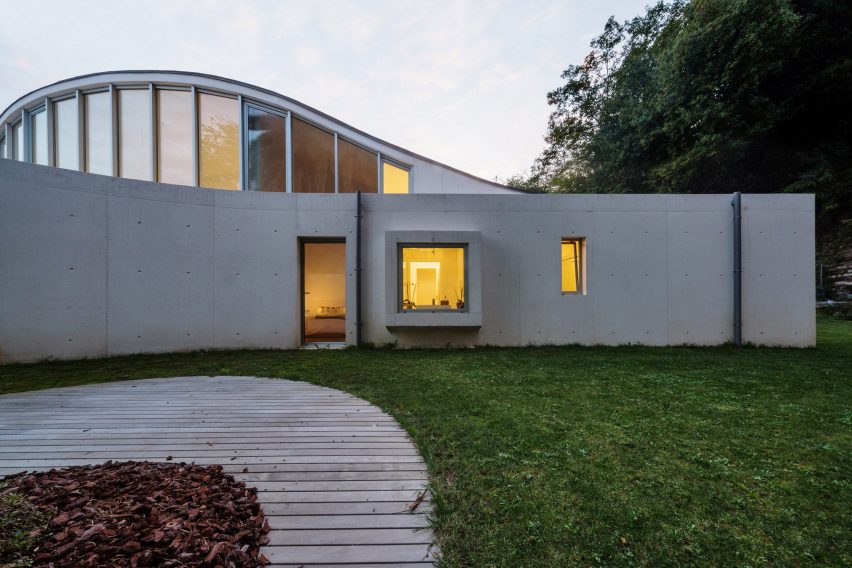
Rooms are arranged in a linear sequence across the house's Y-shaped plan, with the children's bedrooms illuminated by a broad window at the north end, the master suite in the centre, and a combined lounge and kitchen set in the forking volume at the southern end.
The roof form curves up from north to south, creating a double-height kitchen and dining area. For this feature, the architects took cues from the rounded roofs of motorhomes parked in the adjacent car parks.
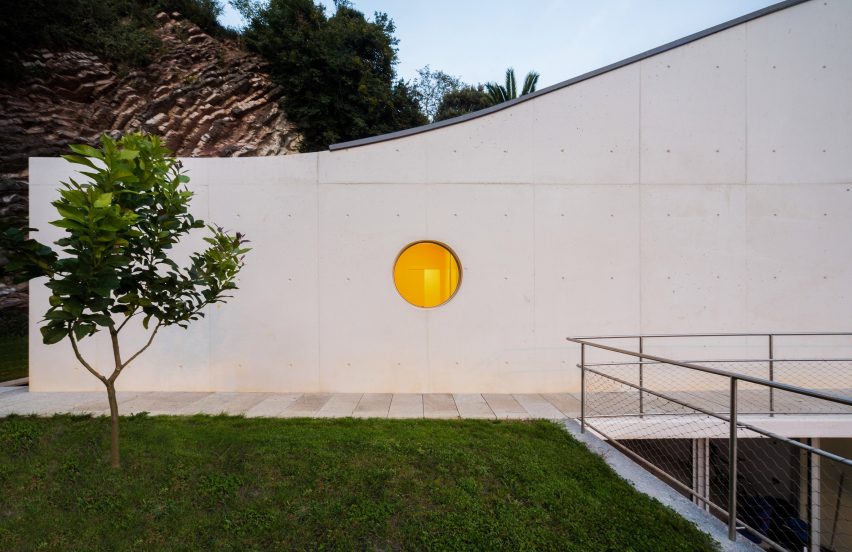
"The particular attributes offered by the plot shape the house: its level three metres above the street, the astonishing layered rock wall at the bottom of the plot, the beautiful existing palm, and the presence of two car parks located south and west of the plot," said the architects.
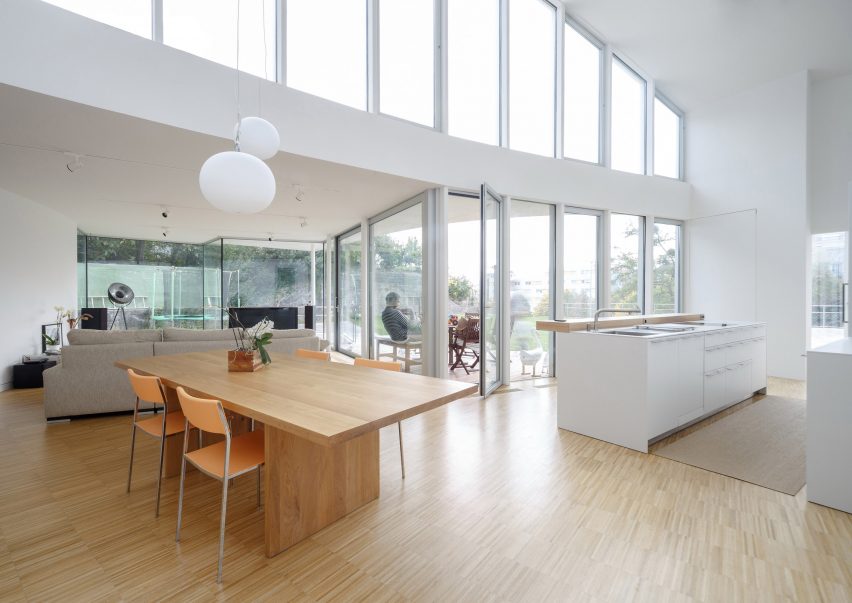
"All of them have been, along with the orientation and the programme of needs, determining factors in the Roteta House formalisation," they continued. "Taking distance from the west limit, which is excavated at street level to organise the entrance, the building is developed in a linear way."
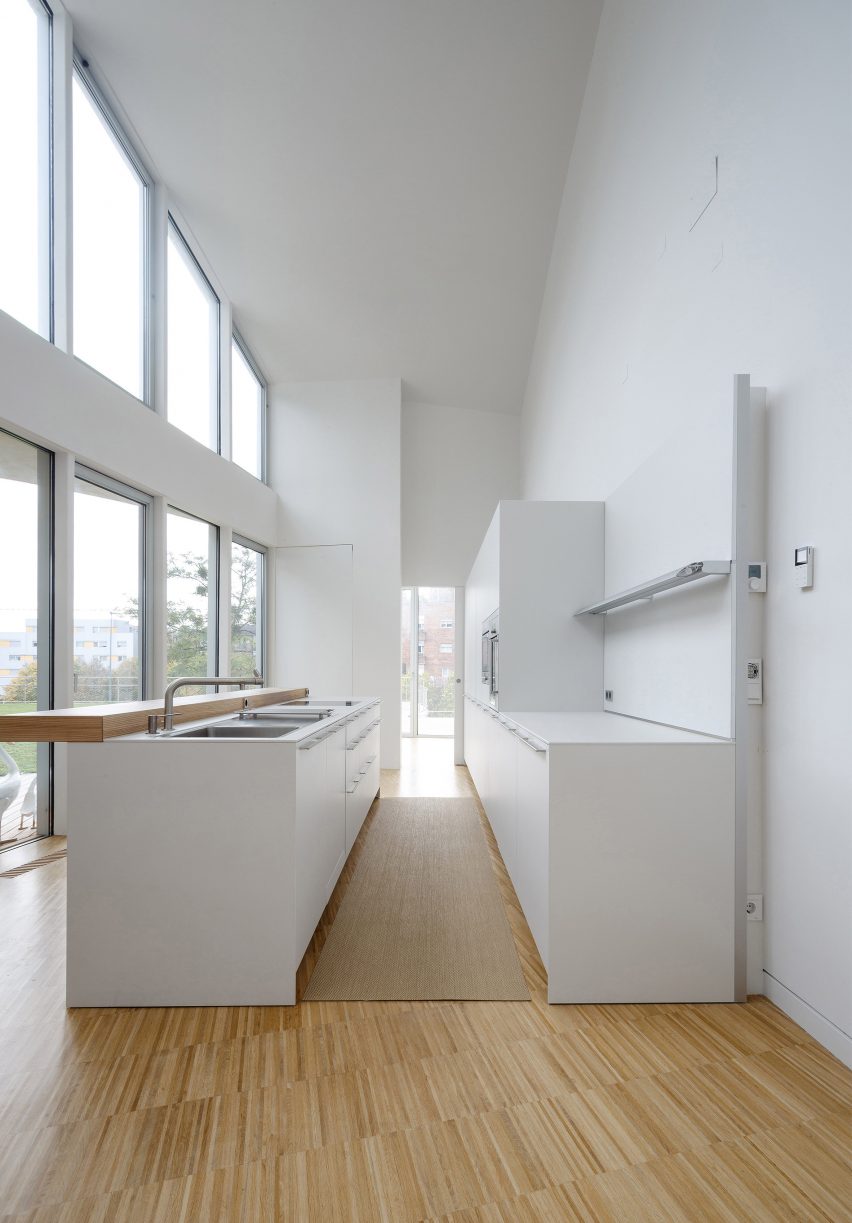
While the rest of the house is made from concrete, this hump-backed portion of the roof is covered in zinc panels.
Full-height glazing slotted below connects with the garden, which contains a tall palm tree.
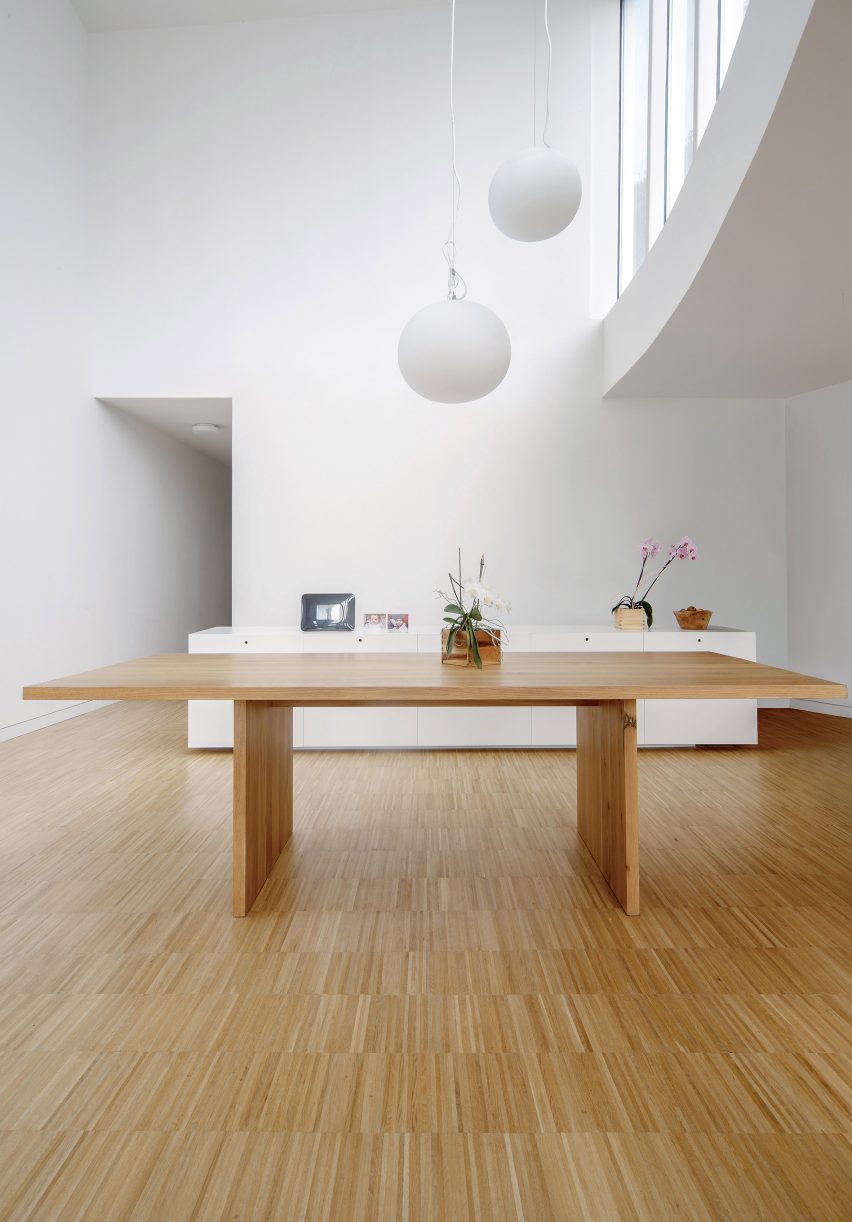
A single-storey porch with a flat roof extends from the glazing to shelter the lounge portion of the open-planned living space.
"The external appearance of this space contrasts with the linear volume, whose curved geometry, coated with zinc, stands out from the previous one, seeking the eastern light," explained the architects.
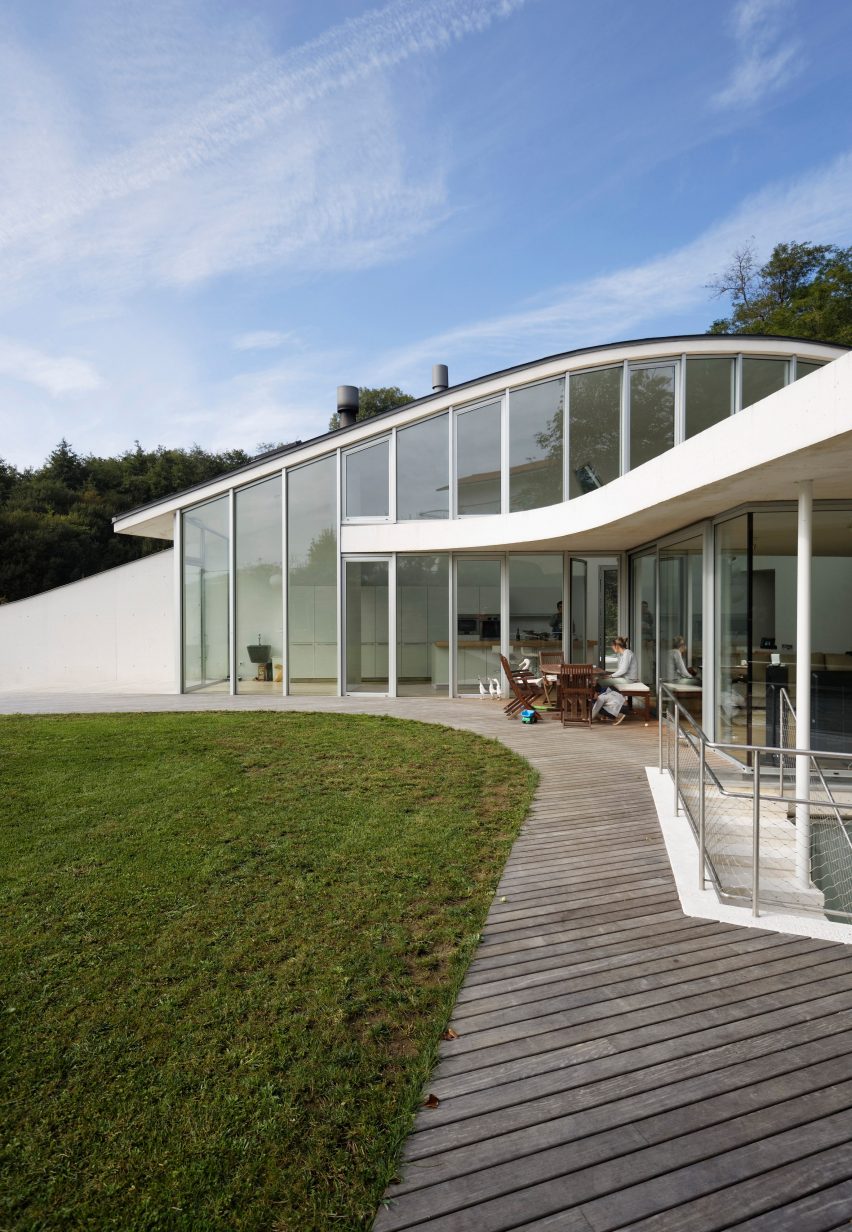
The Y-shaped plan, and the combination of single- and double-height spaces, create four distinct but linked outdoor areas.
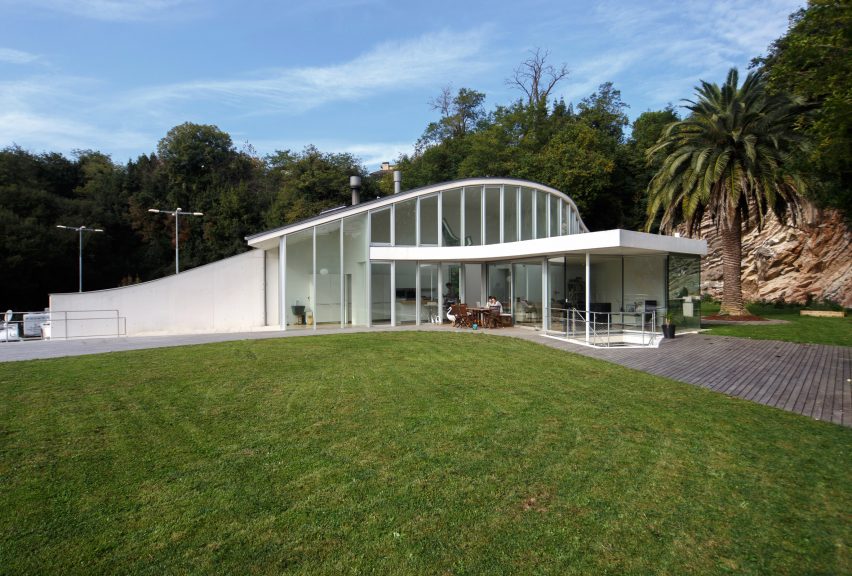
The entrance courtyard is located to the west, where it is connected to a passing road and footpath, while a more private garden is set to the north.
A further garden, containing the palm tree, is set on the east, and the final links with the living room on the south.
Photography is by Edorta Subijana.
Project credits:
Authors: Rocío Peña, Mario Sangalli
Collaborators: Edorta Subijana, Jonathan Chanca, Josemari López
Structural engineering: Inak Ingeniaritza
Facilities engineering: GE & asociados