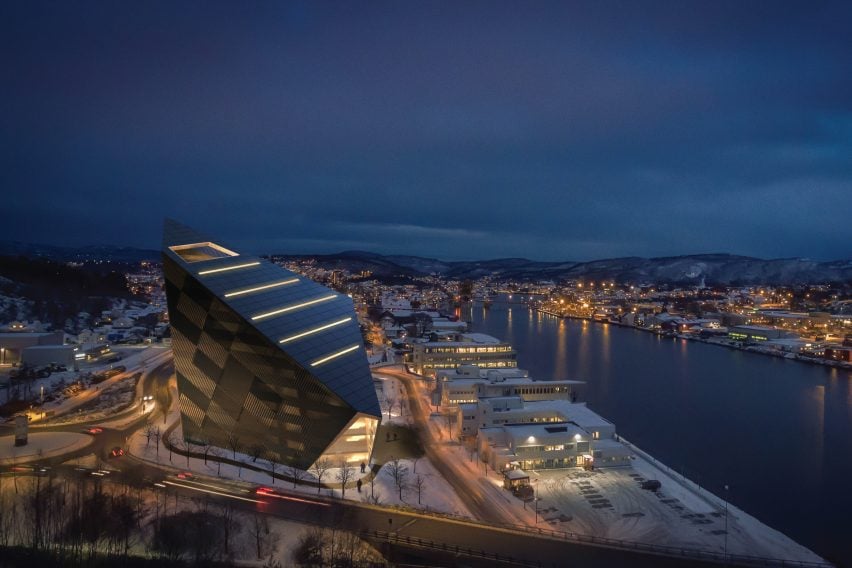Snøhetta designs "potentially world-changing office building" for small Norwegian town
Architecture firm Snøhetta has unveiled plans for a faceted office building in Norway, set to become the first in the country to produce more energy than it consumes.
Described by the design team as a "potentially world-changing office building", Powerhouse Telemark is expected to become a pioneer in sustainable energy use and a landmark for the small town of Porsgrunn.
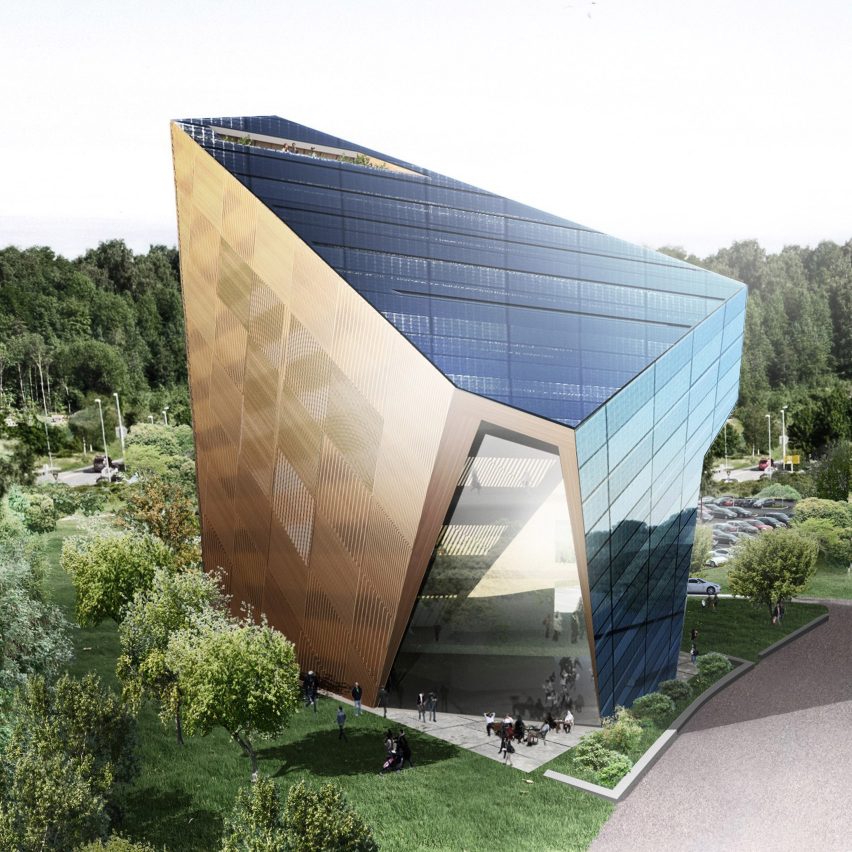
"I hope we will be plagiarised and copied, replicated in all seven continents," said Norwegian real-estate developer Emil Eriksrød, 33.
"This building should do wonders in lowering the bar," he added. "If Porsgrunn has the customer base for such a building, just imagine how many other places have the same potential. There are tens of thousands of cities with a bigger population in the world."
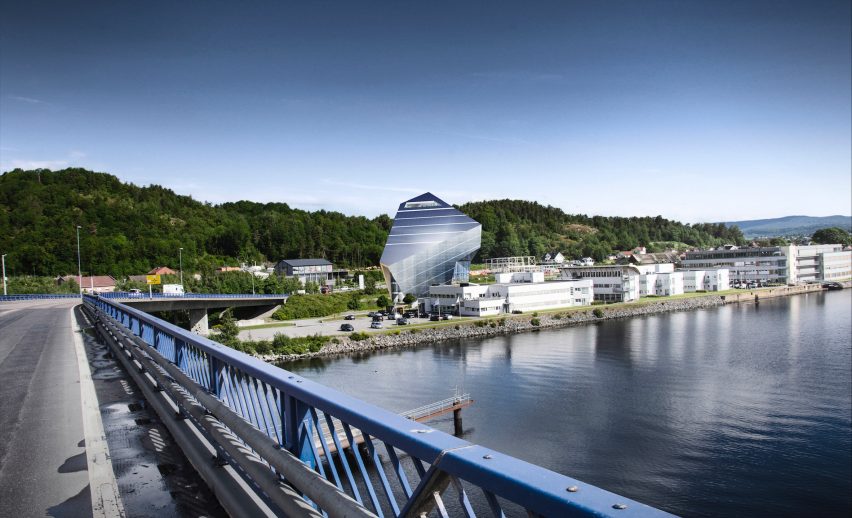
Snøhetta's design is for a "diamond-shaped" structure. This form was generated by maximising the building's ability to function as a collector of solar energy, via a large area of photovoltaic panels on the south-facing angled roof.
Solar cells, heat exchangers and heat pumps will also produce electricity and heat for the building.
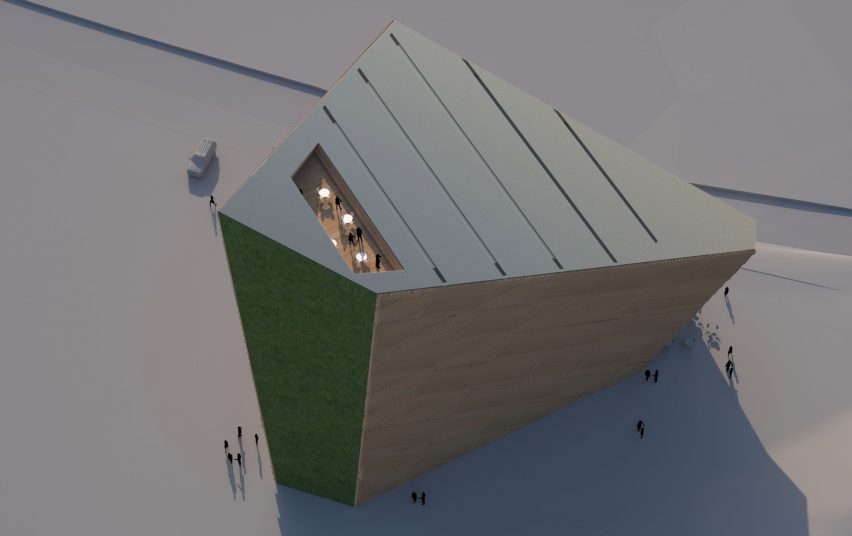
"Powerhouse Telemark will put Norway on the map when it comes to energy solutions and architecture," said Kjetil Trædal Thorsen, one of Snøhetta's two founding partners.
"The future is all about thinking big, bold and long term, and we need someone to pave the way," he continued.
"With its innovative solutions and design, we believe this building will inspire commercial real-estate developers worldwide to push the limits of what buildings can accomplish."
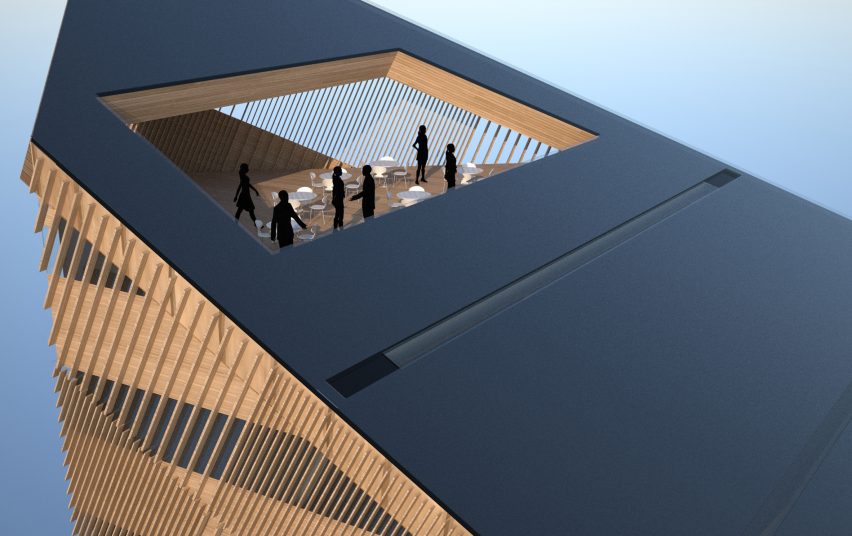
Set to be completed in 2019, the 11-storey building will contain 6,500 square metres of floor space. It is expected to cost Eriksrød's company, R8Property, $17 million (£14 million) to build.
As well as office floors, Powerhouse Telemark will boast a generous lobby, a gym and a staff canteen. It will also feature a roof garden, which could be opened up for use by the entire town.
"Let's be honest, it will be one of the most spectacular roof terraces ever built," said Eriksrød.
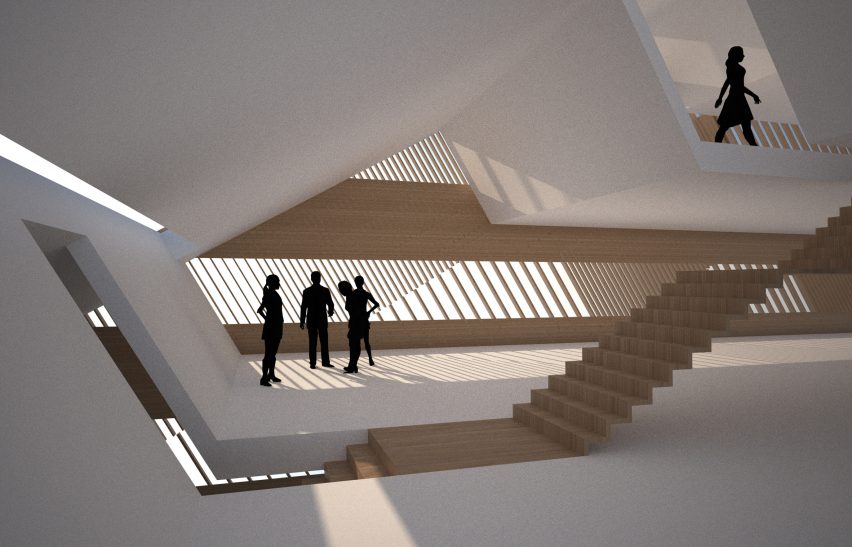
Snøhetta ranked at number 37 in the Dezeen Hot List – a guide to the most newsworthy players in the architecture and design world.
The Oslo- and New York-based firm has developed a reputation for its sustainable approach to design, showcased by projects like the National September 11 Memorial Museum in New York and the zero-emissions house, also in Norway.
For Powerhouse Telemark, the architects will work with partners including environmental non-profit company ZERO and construction company Skanska to ensure the building achieves its sustainable targets.
"The world needs a lot of energy-positive buildings," added Eriksrød. "Hopefully this great building in our little town can be the start of thousands of similar Powerhouses."
