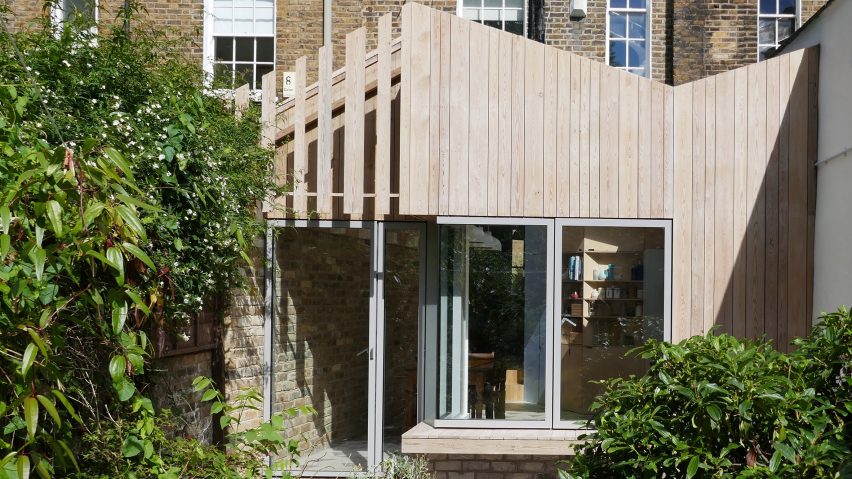
Pamphilon Architects' larch-clad extension echoes butterfly roof of east London terrace
Slats of larch dress this angular addition to a Victorian property in Dalston, which was built for a young family and is shortlisted in 2017's Don't Move, Improve! competition for best London house extension.
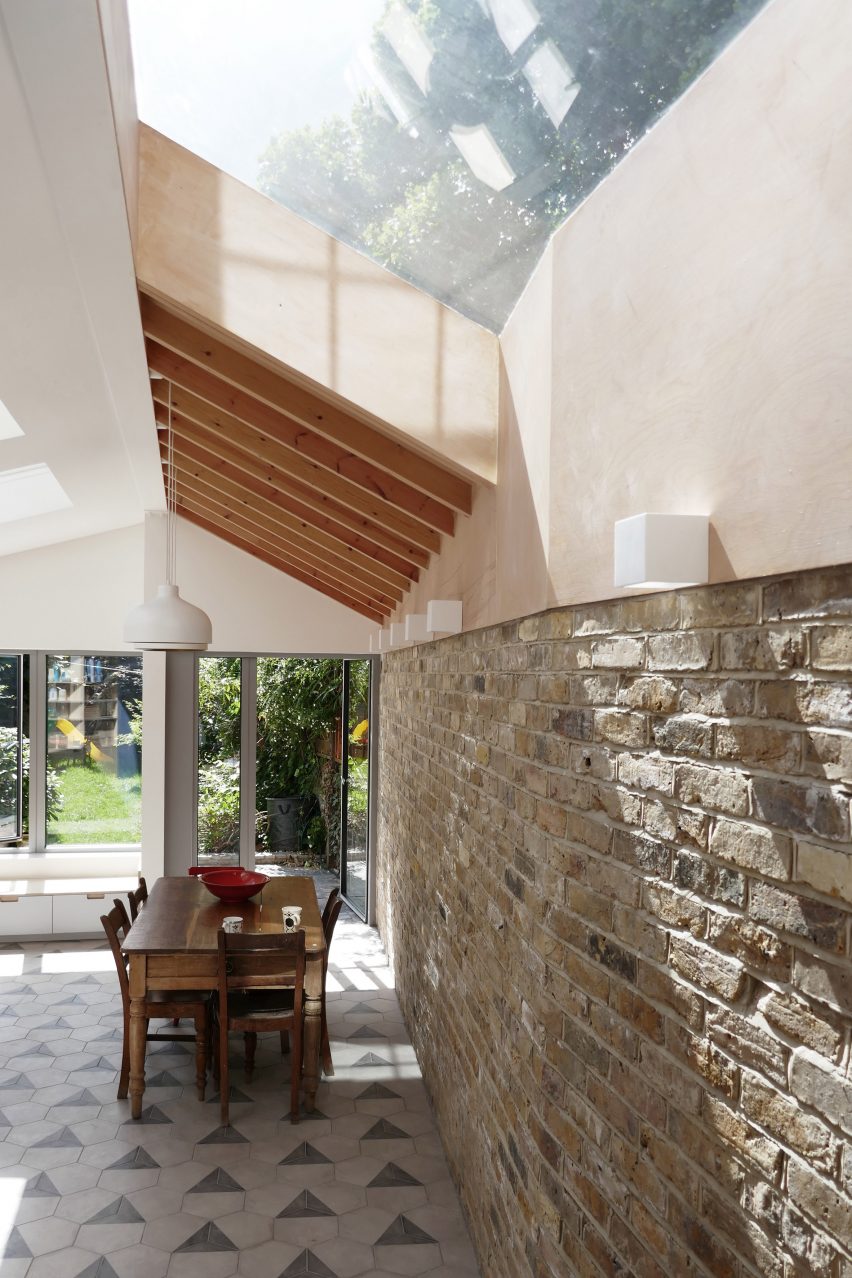
London-based studio Pamphilon Architects added the 30-square-metre timber volume to the rear of a family home on Stamford Road, replacing an existing 1960s extension that was too small for purpose.
The new open-planned addition houses a kitchen and dining area large enough to host the clients' rustic dining table, as well as a bathroom.
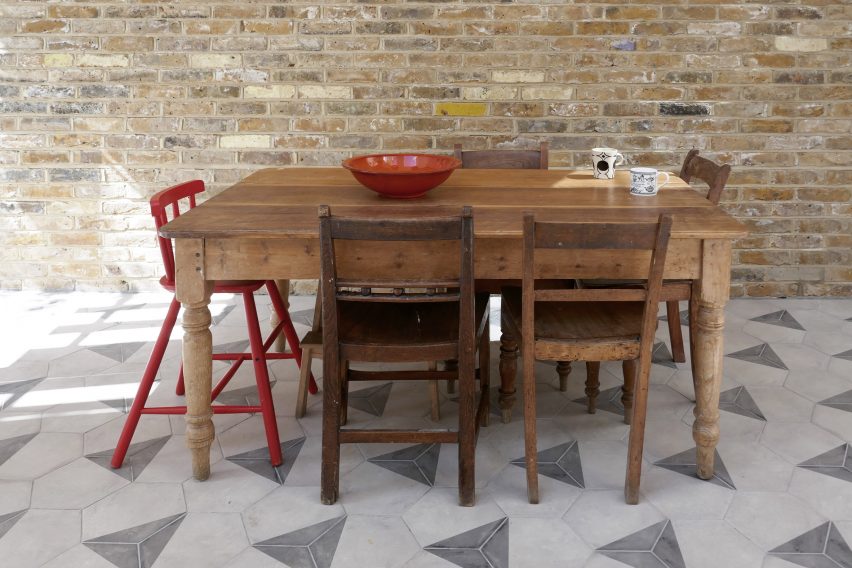
The timber structure slots between a neighbouring extension and a new brick wall, which stands in front of the existing garden wall. The cavity between was the two walls was filled with insulation to allow it to form one side the extension, with the brickwork left exposed inside.
The butterfly roof of the extension follows the line of the existing residence, which adjoins other gabled residences to create a zig-zagging outline.
The whole structure is clad in vertical lengths of larch, with the slats designed to eventually weather grey to blend with the brick patio and window frames.
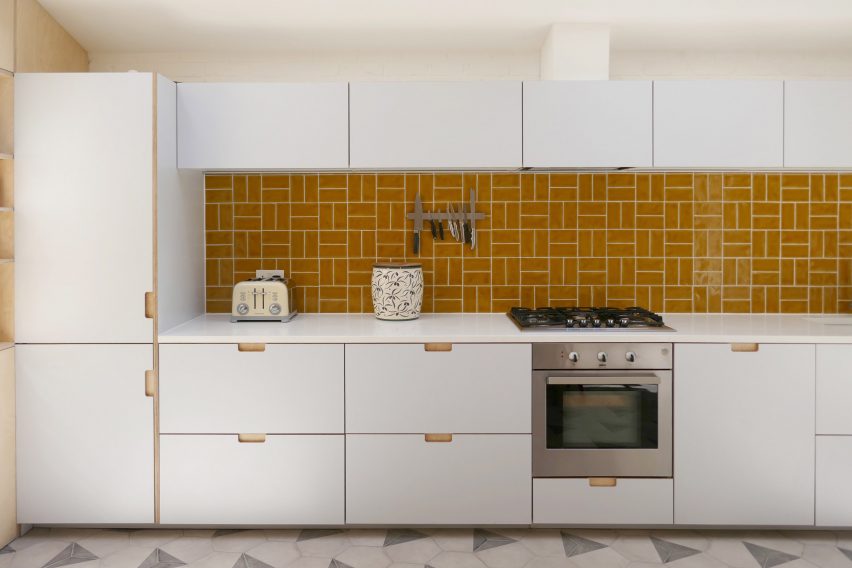
Angled skylights in the pitched ceiling flood the dining table with natural light.
The floors throughout are covered by patterned hexagonal tiles, while burnt orange tiles form the kitchen splashback – adding a vibrancy that contrasts the white plywood surfaces and cabinets.
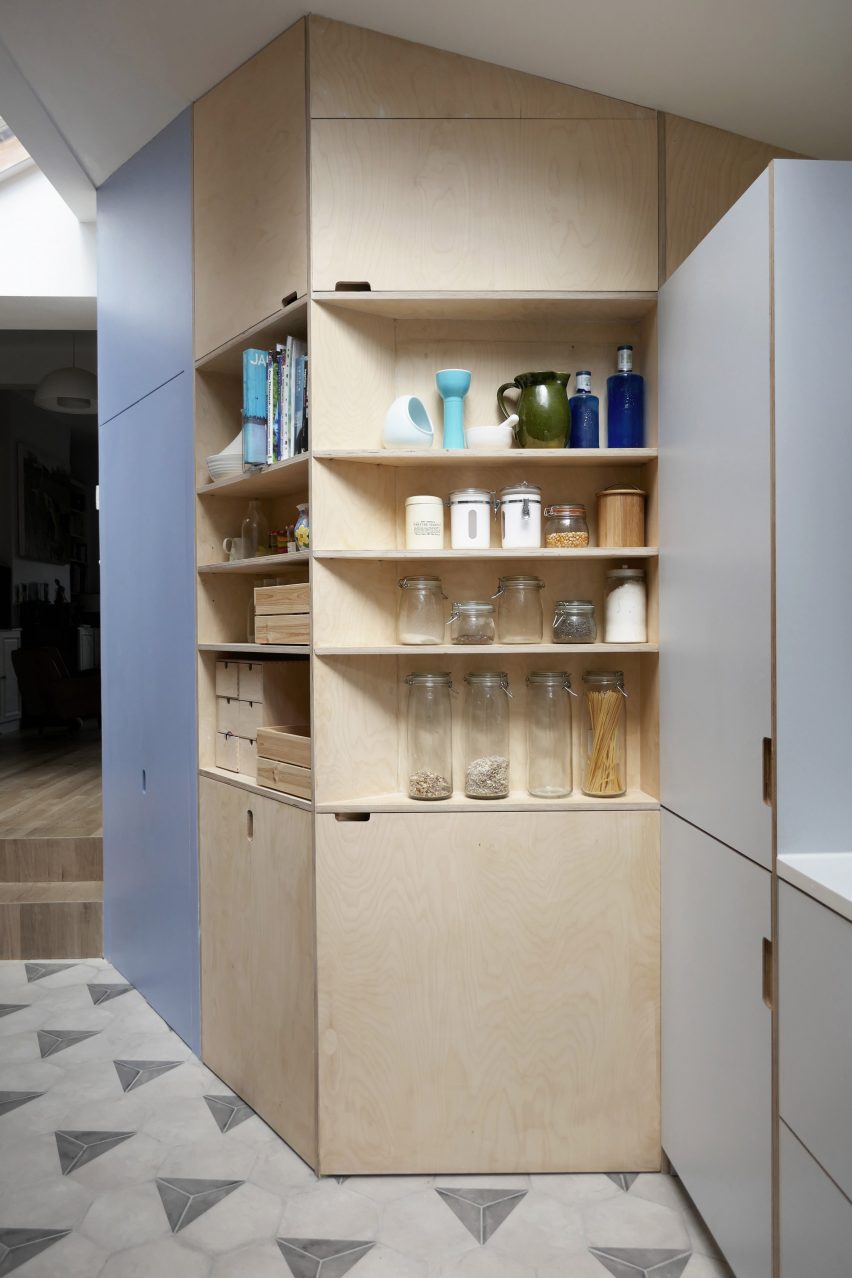
A wooden corner storage unit comprising cupboards and shelving complements the unfinished ceiling beams, which meet the exposed brick wall.
A set of drawers doubles up as a window seat in the kitchen, while timber slats protrude from a brick plinth on the exterior to provide additional seating with garden views.
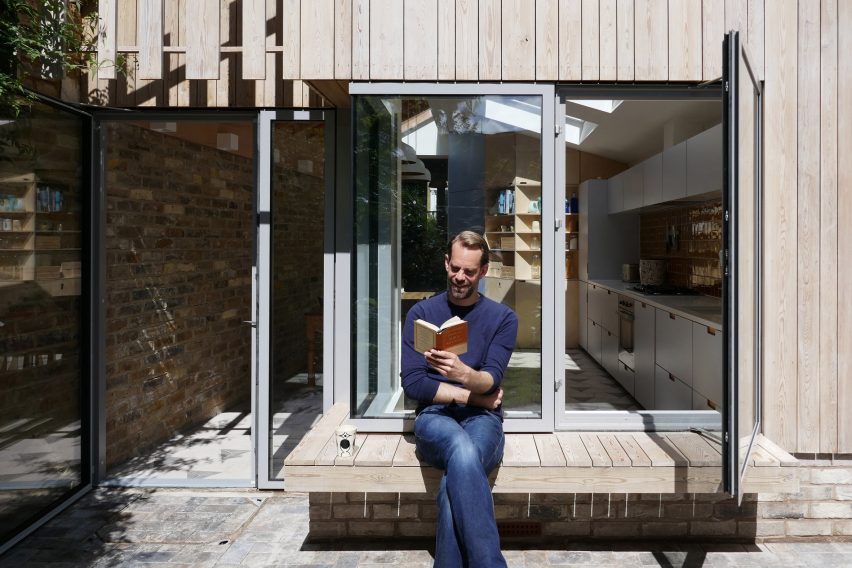
Stamford Road features among 24 projects shortlisted for the Don't Move, Improve! competition to find London's best new house extensions.
It it shortlisted alongside another project by Pamphilon Architects, a textured brick extension to an Edwardian terraced house for fashion designer client.
Photography is by Anna Pamphilon.