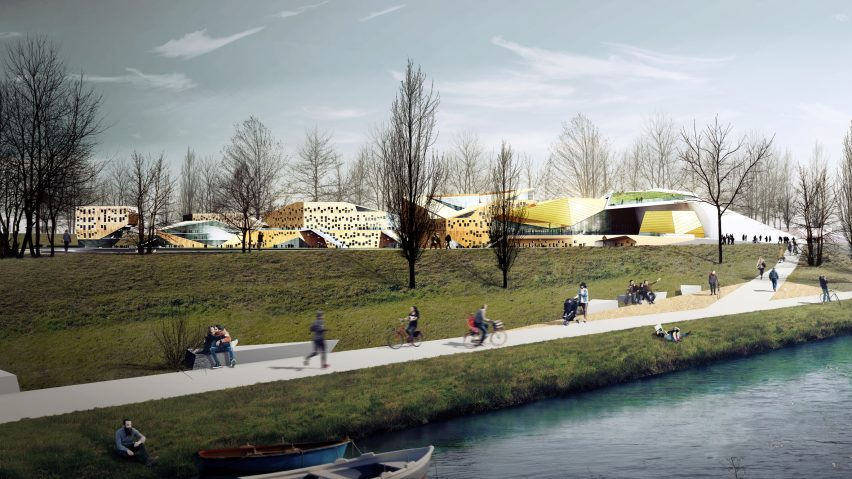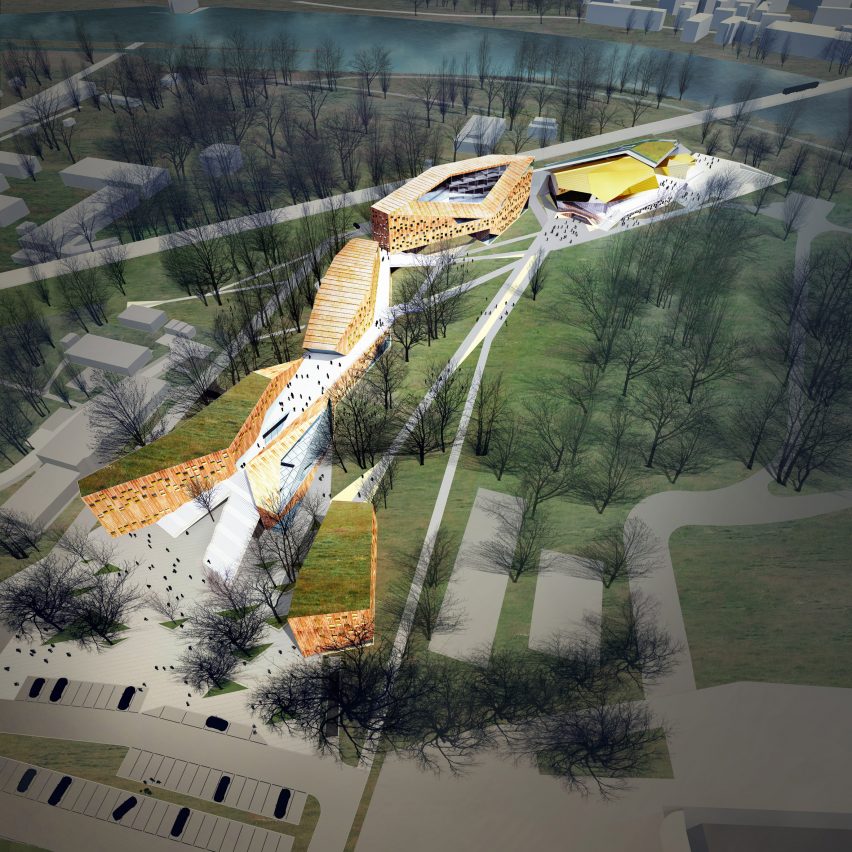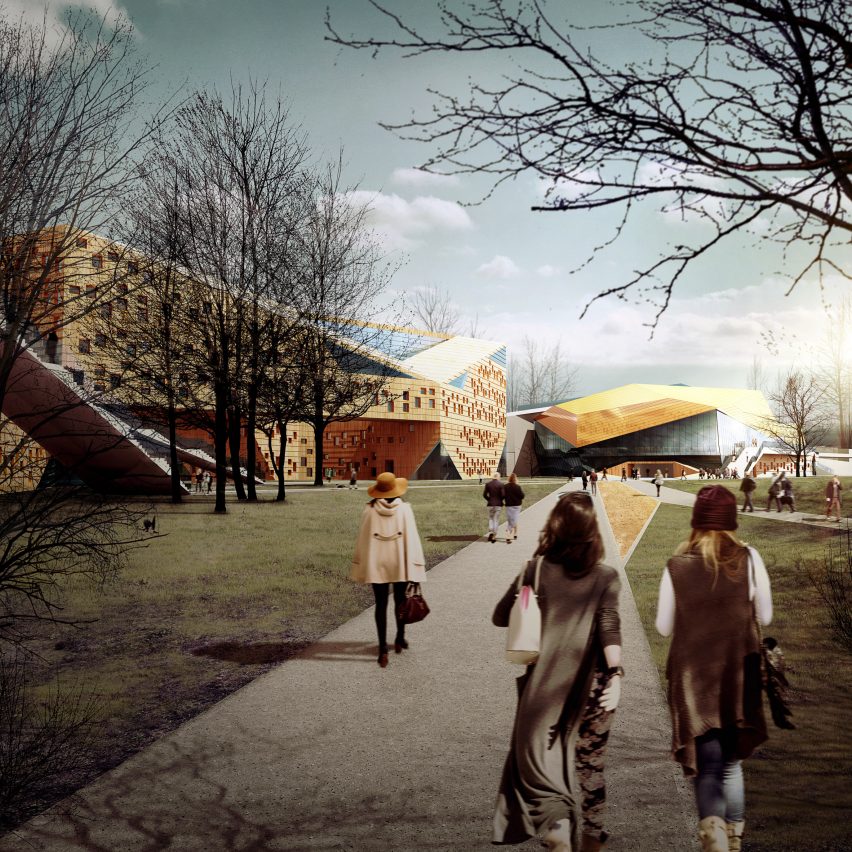
FAAB proposes "smog-eating" music school for Kraków
Polish studio FAAB has developed a concept for a music school in Kraków featuring angular volumes covered with a mossy roof designed to absorb large amounts of airborne pollutants.
Dangerous smog levels in large cities like London and Beijing are raising awareness of air pollution across Europe.
The designs developed as part of a competition entry by Warsaw architects FAAB depict the Kraków Music Academy as a group of three faceted structures occupying the site of a former military base close to the Vistula river.
In response to issues resulting from the city's current poor air quality, the architects proposed covering several of the angled roofs with a natural smog-reducing product developed by German firm Green City Solutions.
The technology employs a special moss culture that attracts pollutants such as nitrous oxide, ozone and other particulates, and converts them into its own biomass. Or, as the firm's CEO Dénes Honus suggests, "the moss literally eats air pollution".

By applying the plants to around 1,300 square metres of the school's external surface area, the architects claim the reduction in air pollution would be equivalent to planting approximately 33,000 trees.
"The impact of the air purifier is especially important in a city constantly fighting problems with air pollution, which during winter season might exceed purity of air standards by up to five times," said FAAB.
Toxic air conditions in London have lead the UK government to advise people to limit outdoor exercise and schools clamping down on playground time.
Many Asian cities face even greater health problems as a result of pollution. During the 2016 Beijing Design Week, Dutch designer Daan Roosegaarde presented a giant air purifier that he claimed could help "make a whole city smog free".
Smog levels in Barcelona also prompted Spanish studio BCQ to propose replacing the existing surface of a bridge in Barcelona with pollution-dissolving concrete.
The music academy buildings are depicted in a linear formation within a park setting. FAAB suggested the park could form part of a larger masterplan called Kraków Music City, which would see some of the city's leading musical institutions move into buildings nearby.
The largest of the buildings would contain the main learning spaces, including music practice rooms, theatrical performance rooms, offices and general service areas.
A concert hall occupies the position closest to the river, while a small guest house is located on its own alongside a plaza at the site's main entrance.

"The buildings meander between the existing trees, creating both inner and outer space free from traffic noise generated by the railway line extending along the eastern boundary," said the architects.
Pedestrians would be able to navigate through the complex by following a pathway extending through the park or a passage on the first floor of the building that would offer views towards the river.
An acoustic wall and the positioning of internal circulation along the eastern side of the buildings separates the quiet practice rooms facing the park from the noise of the nearby trains.
External walls and other surfaces feature oversized wooden lap panelling that references the city's vernacular architecture, while polished brass detailing adds a modern element to the design.
The competition organiser Akademia Muzyczna w Krakowie (AMUZ) is expected to reveal the winning entry on 31 March 2017 following the competition's second phase.