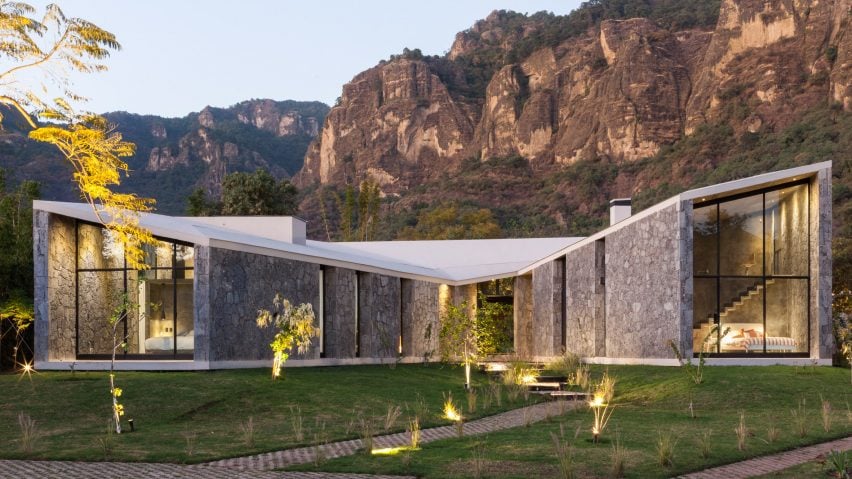
Stone and concrete retreat stands at the foot of Mexican mountain range
Cadaval & Sola-Morales has used stone walls, a swooping concrete roof and large expanses of glazing to frame mountain views from this weekend retreat outside Mexcio City.
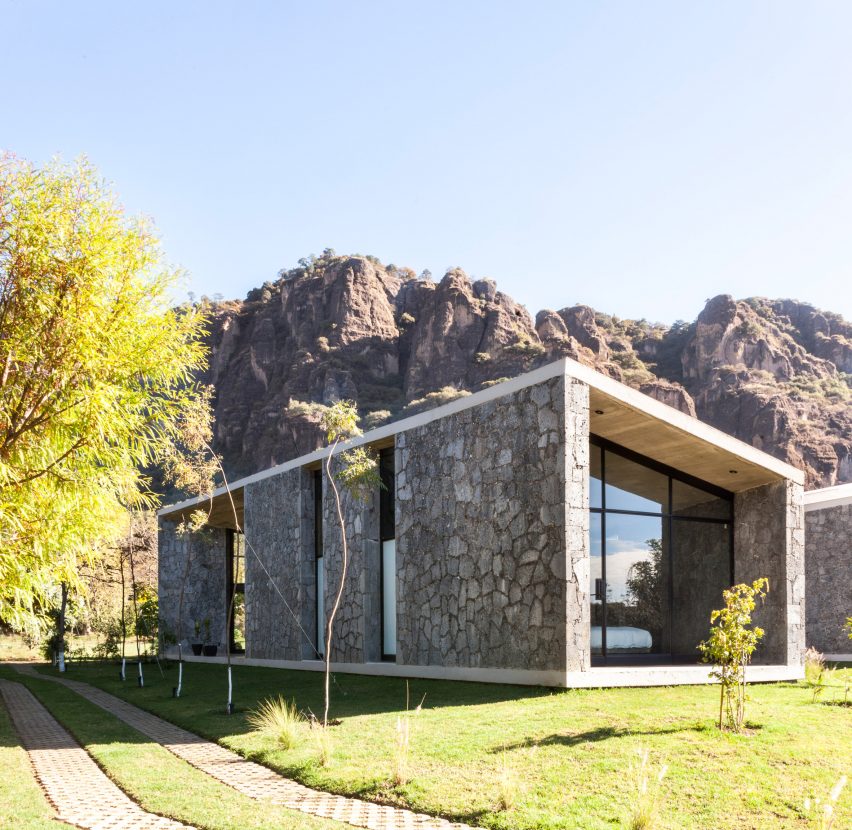
The practice, which has offices in Spain as well as Mexico, designed MA House for a site just outside Tepoztlán – a small town 60 kilometres south of Mexcio City – where it provides a weekend get away for a couple.
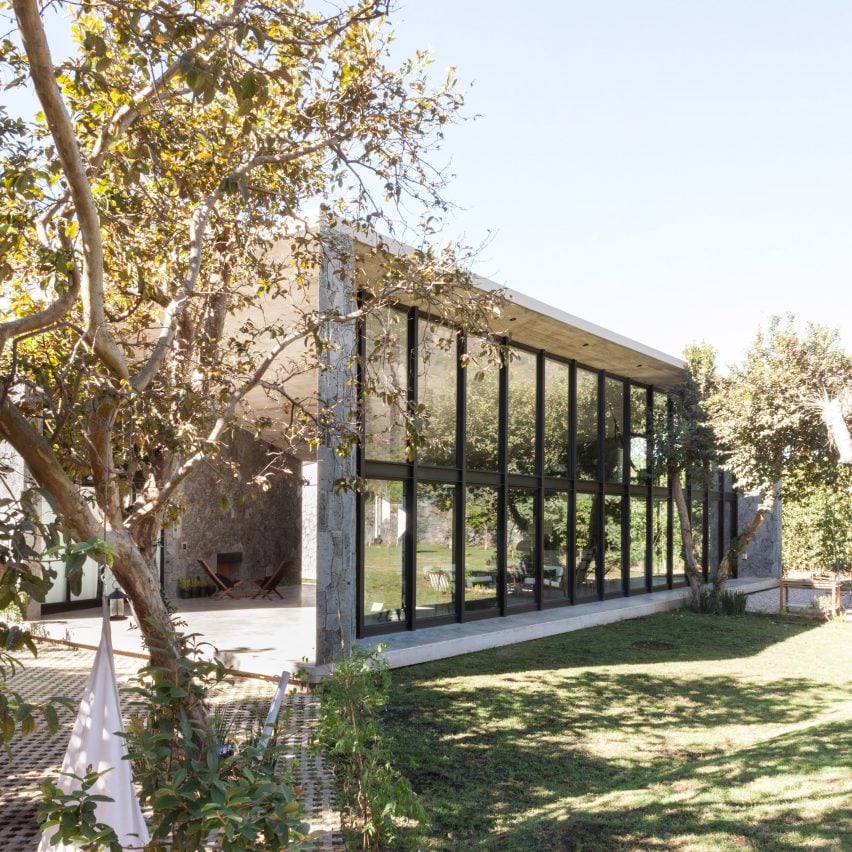
The architects wanted to make the most of views of the surrounding lush vegetation and the mountain ranges, which flank the property on its north and south side.
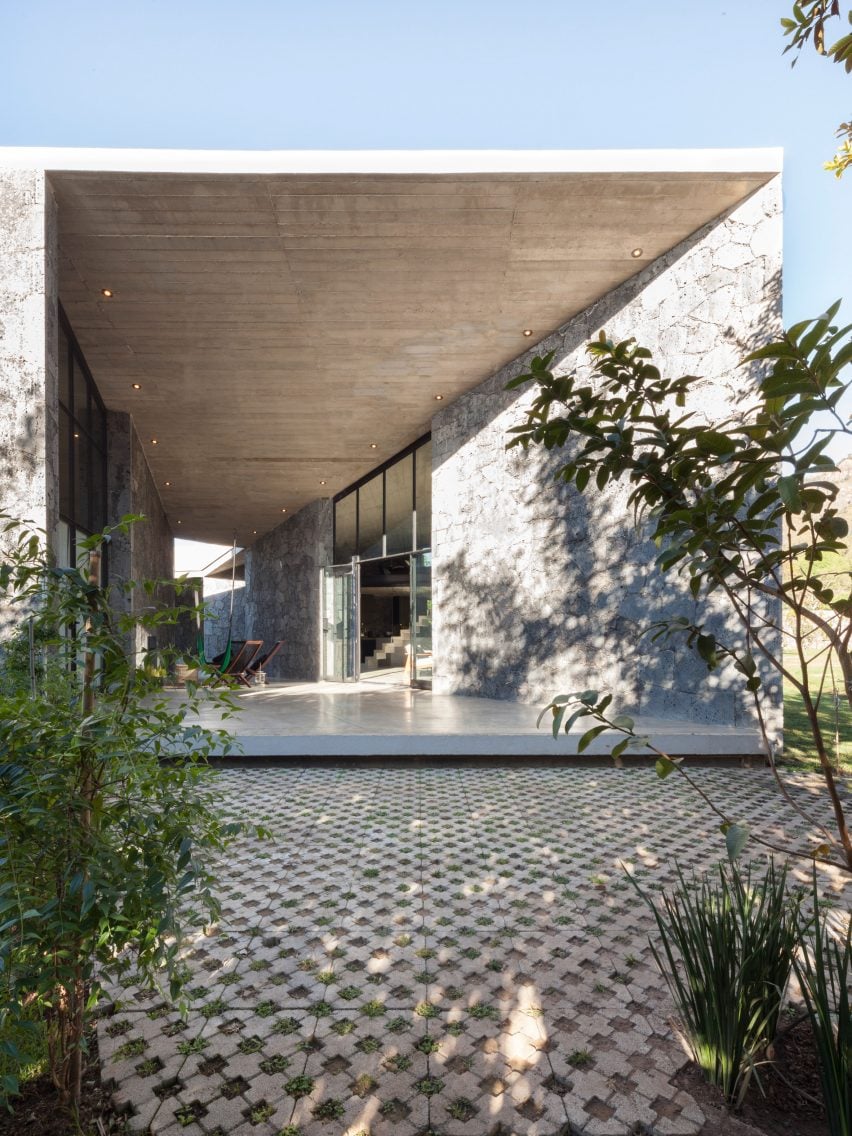
The studio, who has previously built two retreats in the same area with concrete, chose stone as the main construction material this time because of its prevalence in the area, as well as its need for little maintenance and low cost.
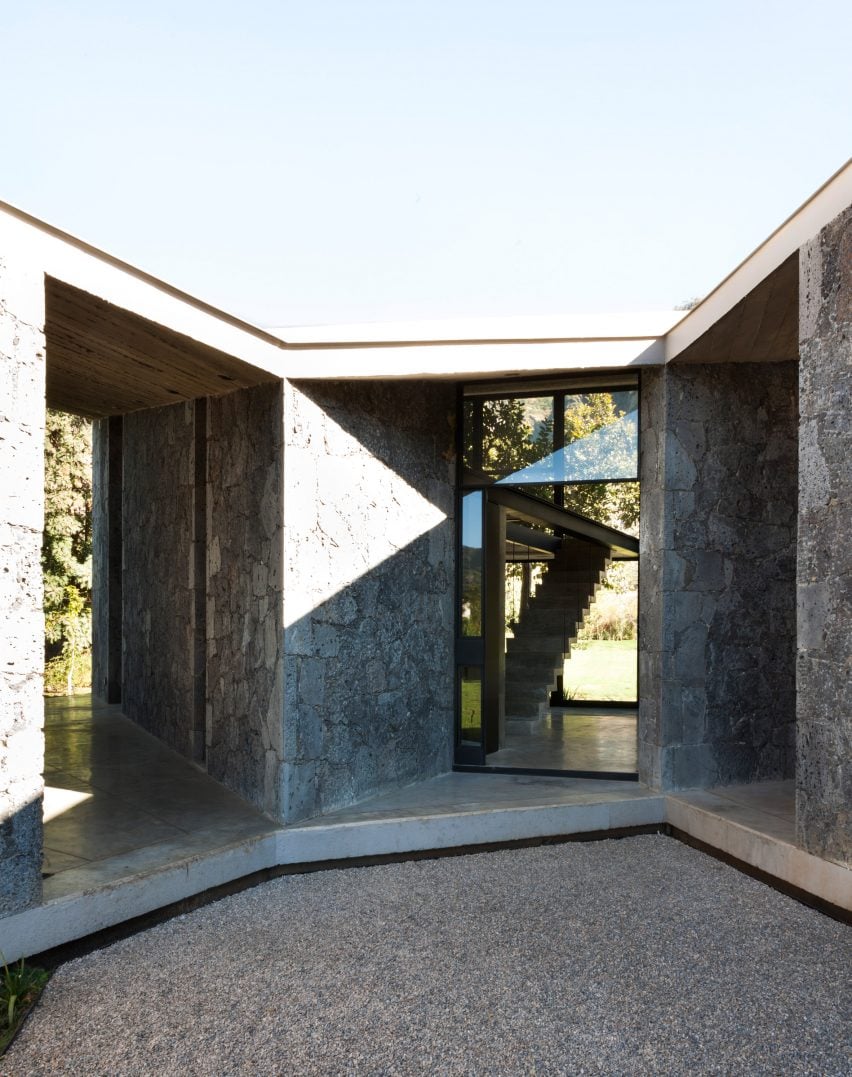
The three irregular volumes that form the house are connected by a pair of sheltered patios and arranged around a large triangular courtyard. A continuous, rough concrete roof unifies the blocks and patios.
The roof dips at the centre and slopes upwards towards the mountains on either side of the house. Glazing slots underneath these peaks to make up the north-facing walls and the two south-facing ends.
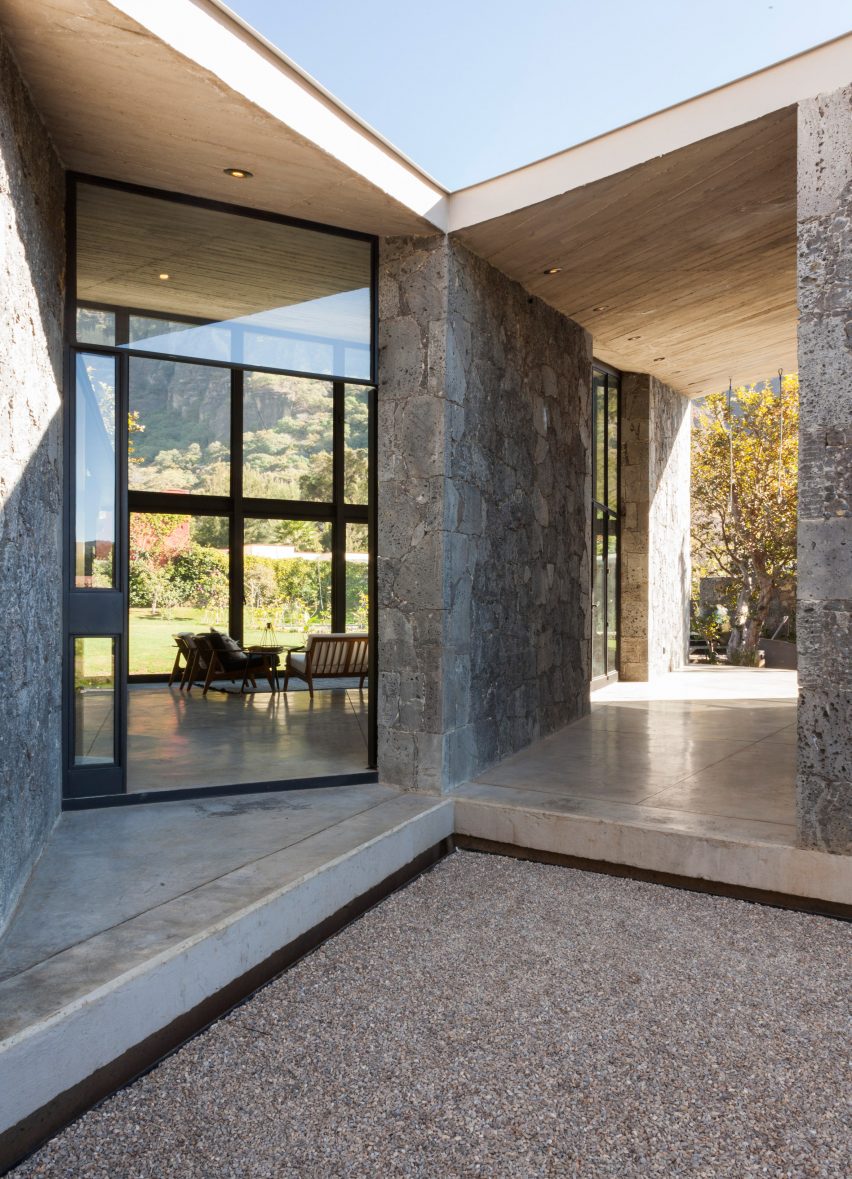
"The shape has to do with the relationship with the landscape and the amazing views," the architects told Dezeen.
"The house is in fact three pavilions linked by two patios. The house is in fact geometry and material. Nothing more."
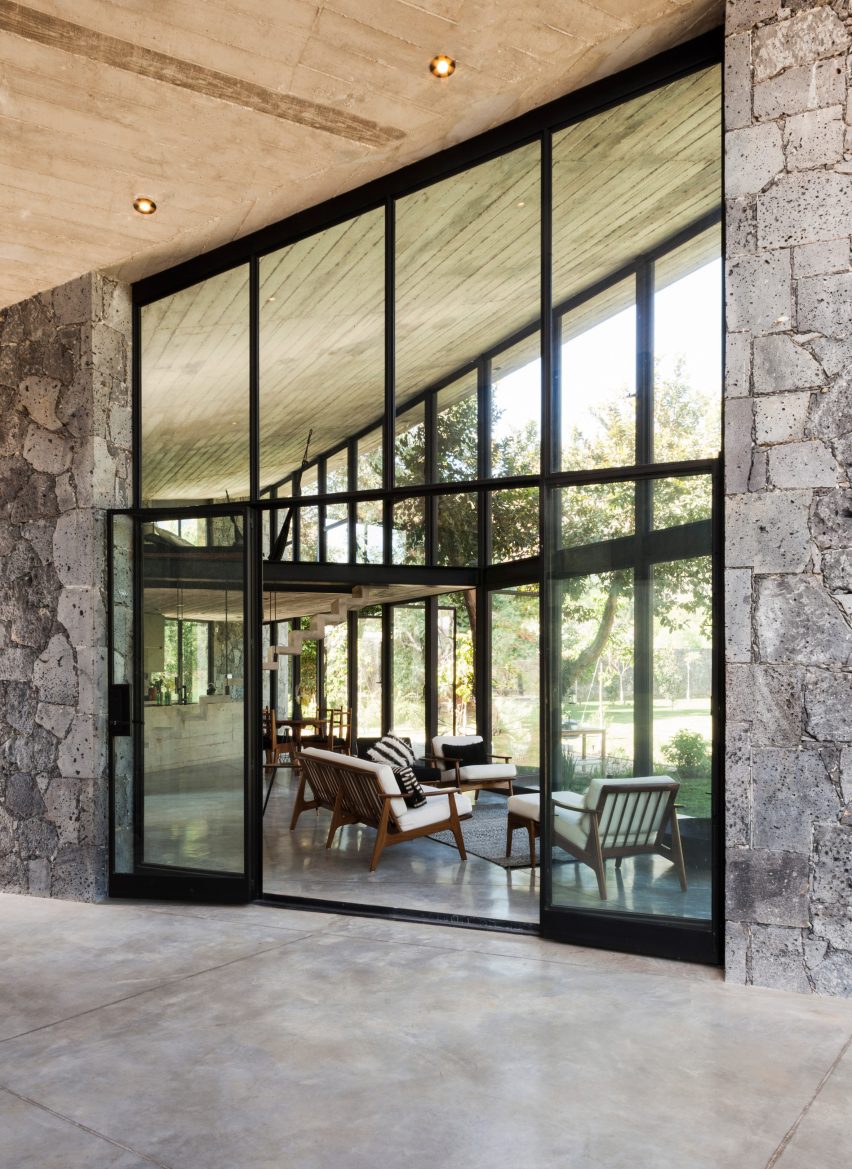
Large panes of glazing also line the internal courtyard to allow natural light to enter the space, while the east and west sides feature few openings to avoid overlooking neighbouring houses.
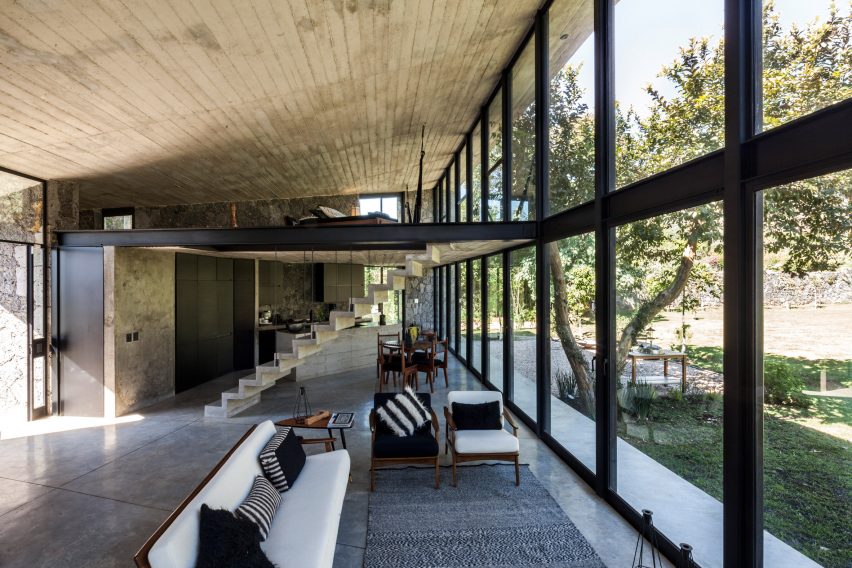
Each volume hosts a different function, with the main circulation route passing through the outdoor patios between them. Both yards are planted with trees, and one features a fireplace built into the stone wall.
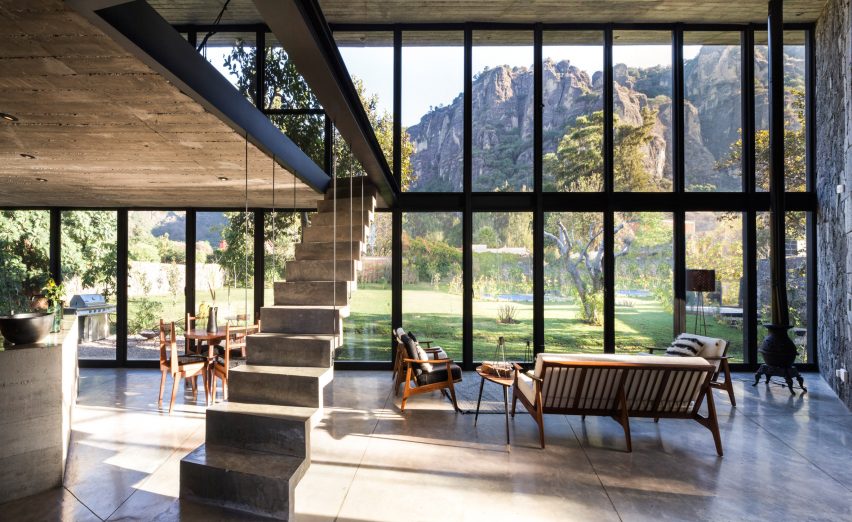
"The house is a sequence of open and ever-changing relations with the nature; and always, as a backstage, the two immense mountains of Tepoztlán," said the architects.
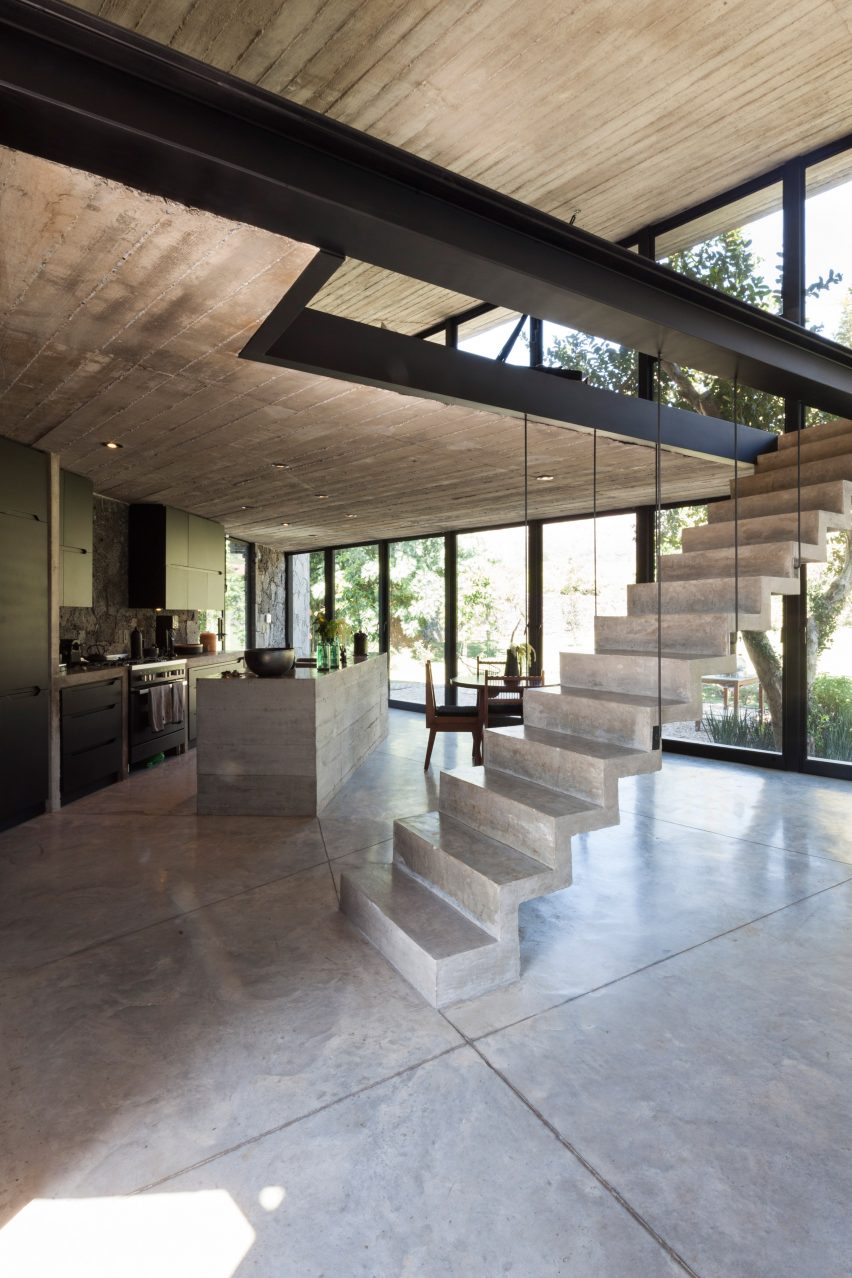
The underside of the rough concrete roof and the stone walls remain exposed throughout the residence.
On the north side, a block with a triangular plan is occupied by the kitchen and living area. The open-plan space is partitioned by a concrete staircase suspended from a steel beam by metal poles.
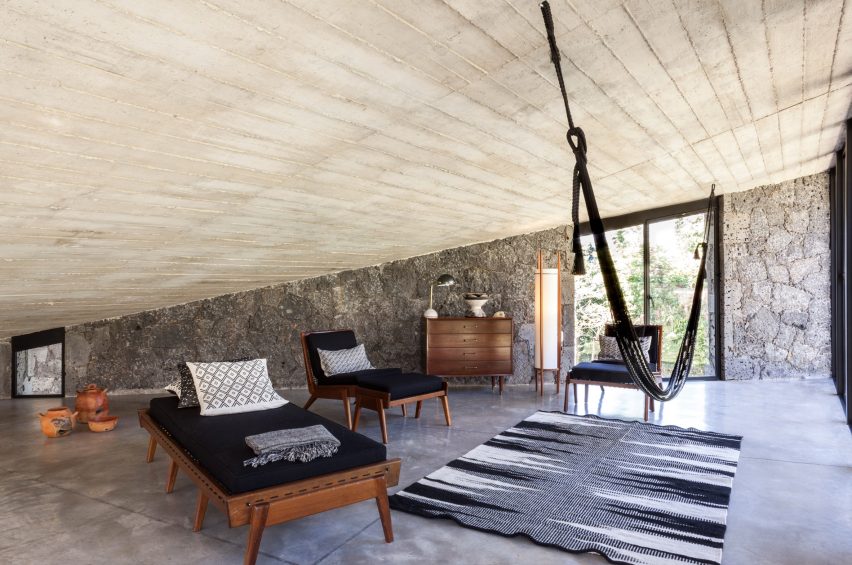
The steps lead up to a mezzanine level, which is set within the slope of the roof and occupied by a more secluded living area featuring a hammock by the window.
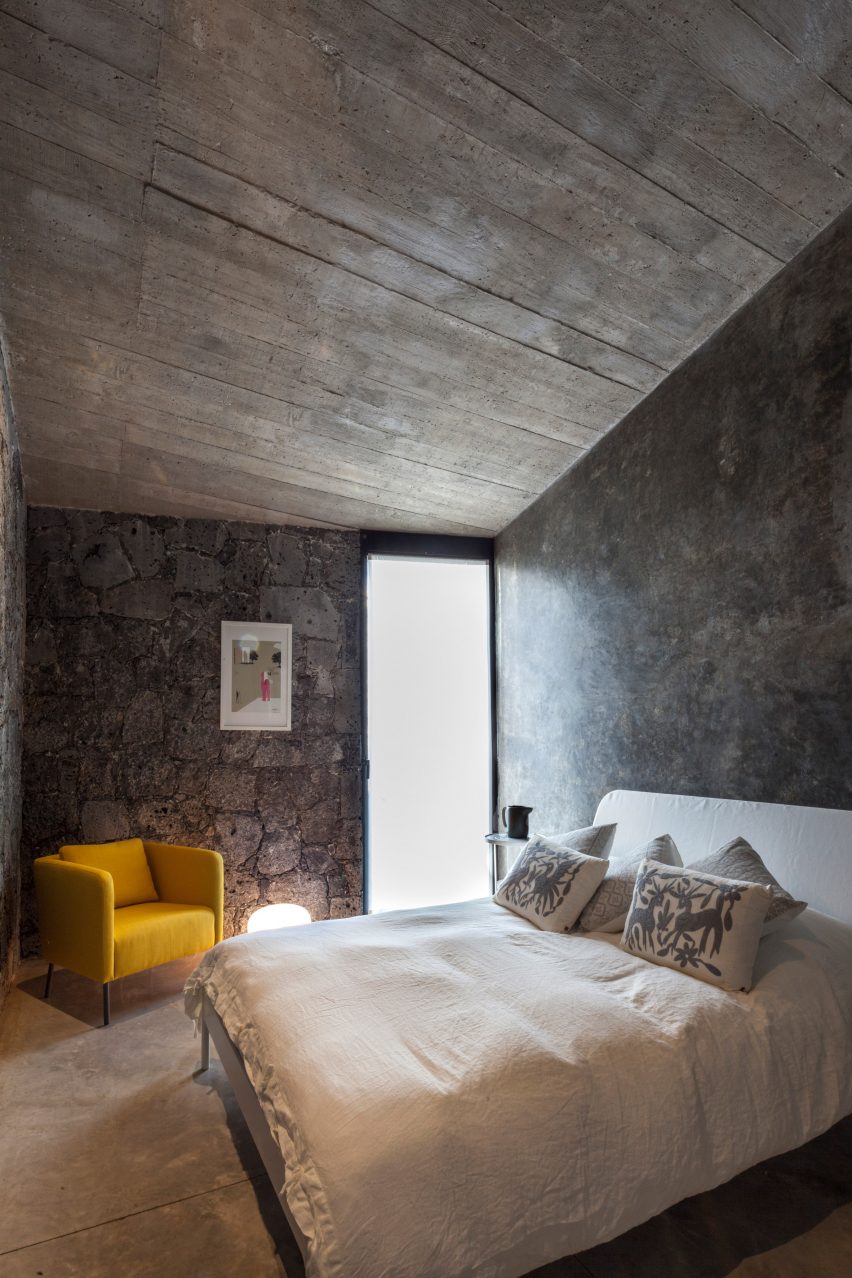
A double-height master bedroom occupies the wing on the eastern side, where a small concrete stair provides access to a study area on the upper level. A dressing room occupies the space beneath.
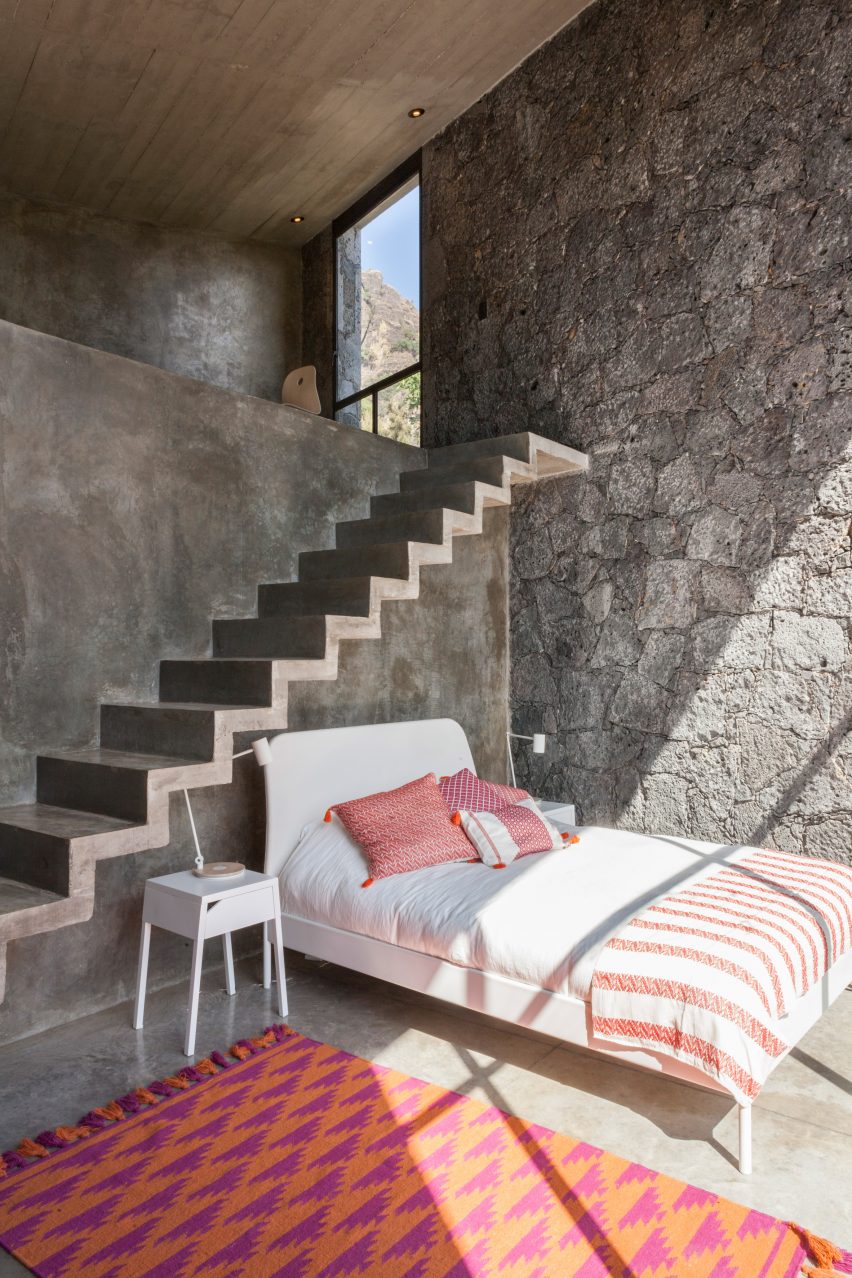
Two more bedrooms with en-suite bathrooms make up the rest of this wing, while a study, a sauna and a playroom are located in the other wing.
Fittings in the residence, include the bathroom washbasins and the kitchen island, are built with concrete, with simple white and wooden furniture complementing the coarse materials.
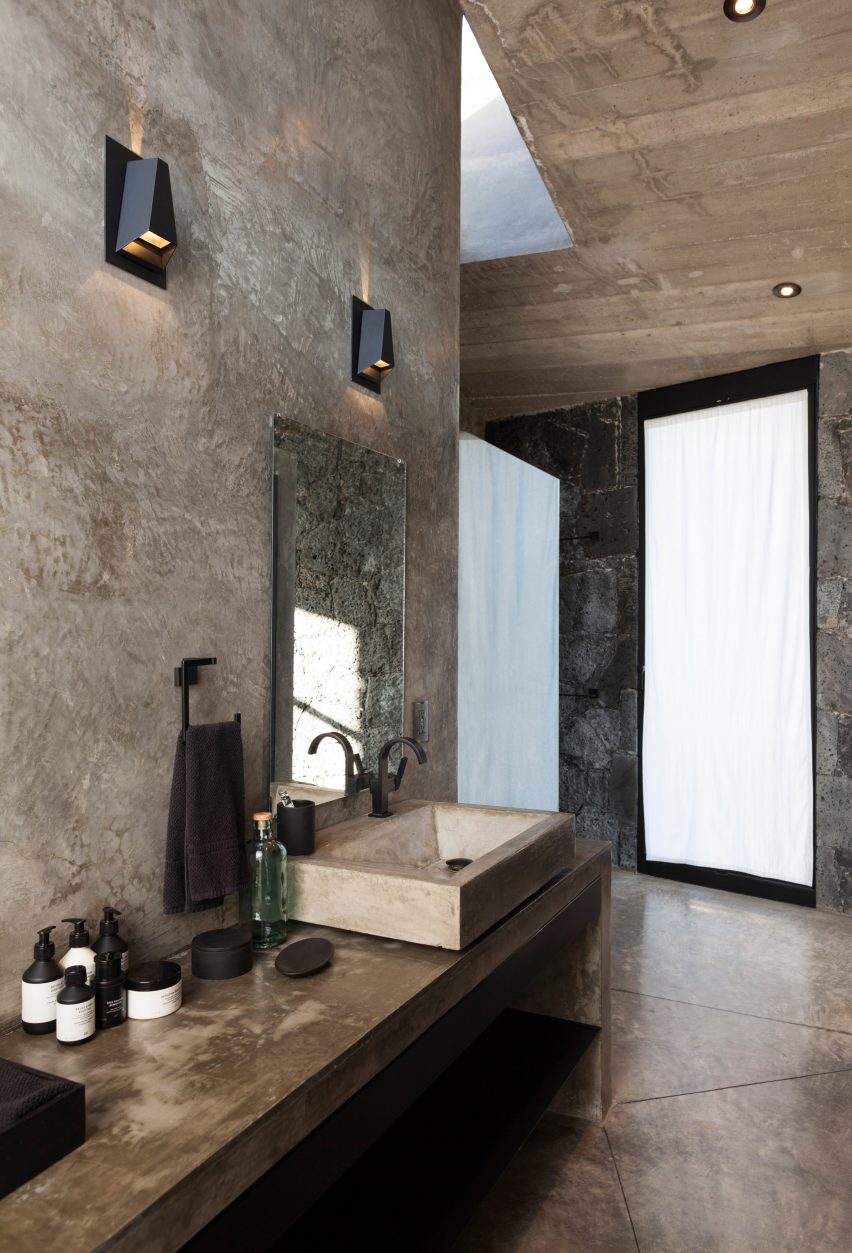
Cadaval & Solà-Morales was founded by Eduardo Cadaval and Clara Solà-Morales in 2003, and has offices in both Spain and Mexico.
Other projects by the firm include the transformation of an abandoned building into apartments and offices and a house comprised of ten cubes that point in different directions.
Photography is by Sandra Pereznieto.
Project credits:
Architect: Cadaval & Solà-Morales
Lead architects: Eduardo Cadaval & Clara Solà-Morales
Project collaborators: Eduardo Alegre, Orsi Maza and Alexandra Coppieters.
Interior design: Martha Perez
Landscape design: Martha Perez
Structural engineering: Ricardo Camacho de la fuente