Smoked oak and rustic clay line walls of Japanese-styled apartment by Simon Astridge in London
Layers of coarse clay line the walls of this London apartment, which has been overhauled by architect Simon Astridge to include a bathing area with tatami matting and smoked-oak panelling.
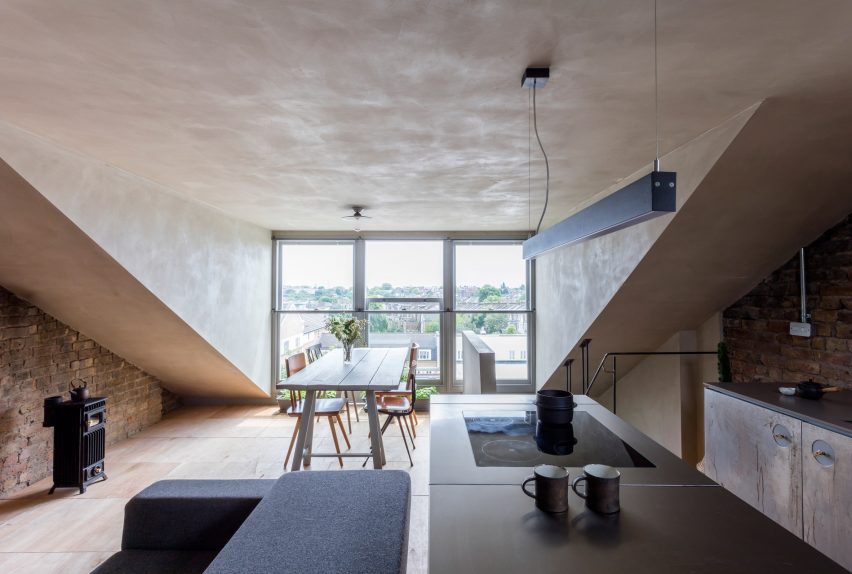
London-based Astridge refurbished the one-bedroom apartment on the top floor of a Victorian mid-terraced property to reference the Japanese heritage of the clients.
The project is named Clay House after the rough layers of clay applied to the walls – which the architects liken to the raw texture, or arakabe, common in Japanese homes. The technique, which creates an unfinished appearance, also eliminates the need to skim with plaster and paint.
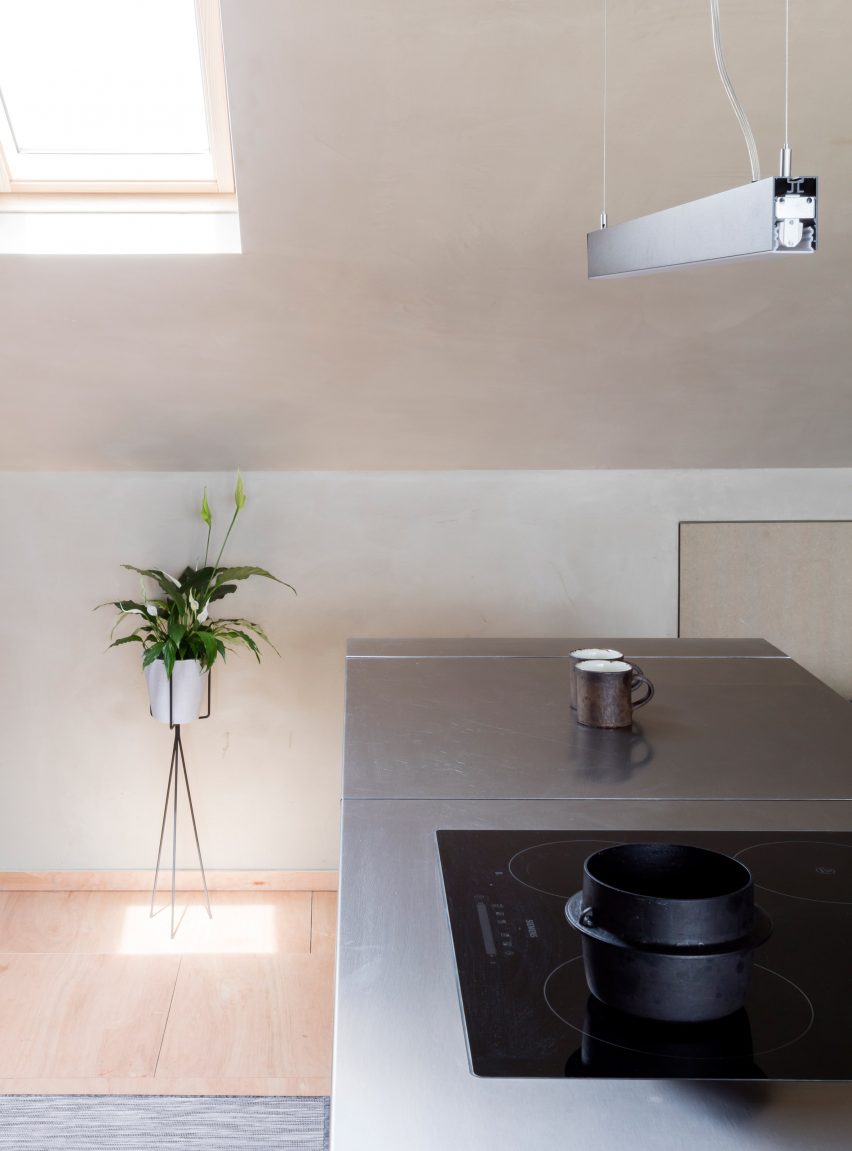
"The clay also adds a beautiful depth to the wall that cannot be achieved through decoration," said Astridge. "It also relates to the traditional arakabe textures found within the owner's native Japanese territories."
As part of the renovation, Astridge turned the roof space into a lounge, kitchen and dining room with the two existing brickwork walls that run lengthways left exposed.
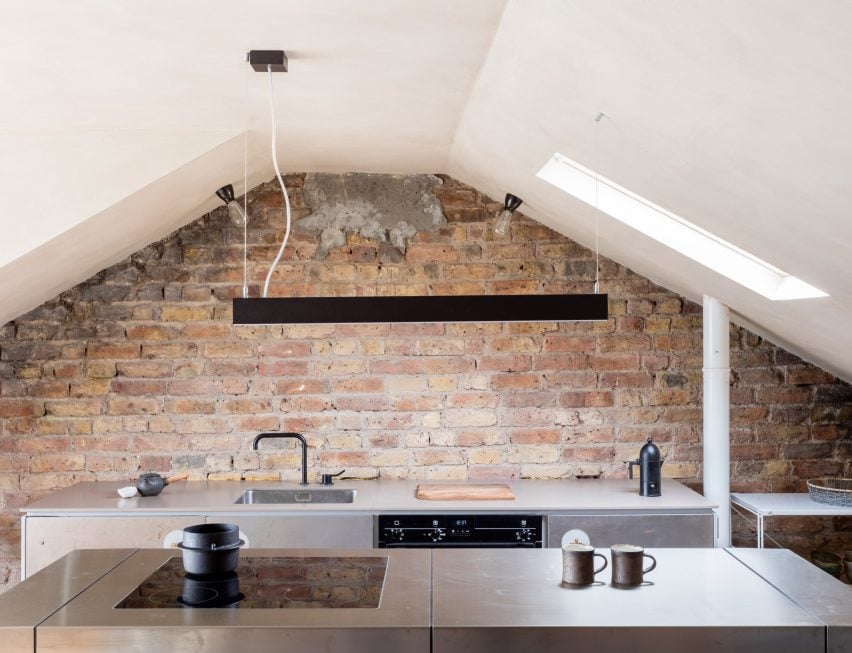
The dining table is located in front of the rear dormer window with south-facing views over the London skyline. The top leaf of the tripartite sash windows top leaf can be opened to allow breeze into the space.
"The most beautiful part of this space is how the London skyline changes by the second and how the clay inside has a relationship with the clouds and hues outside," said the architect.
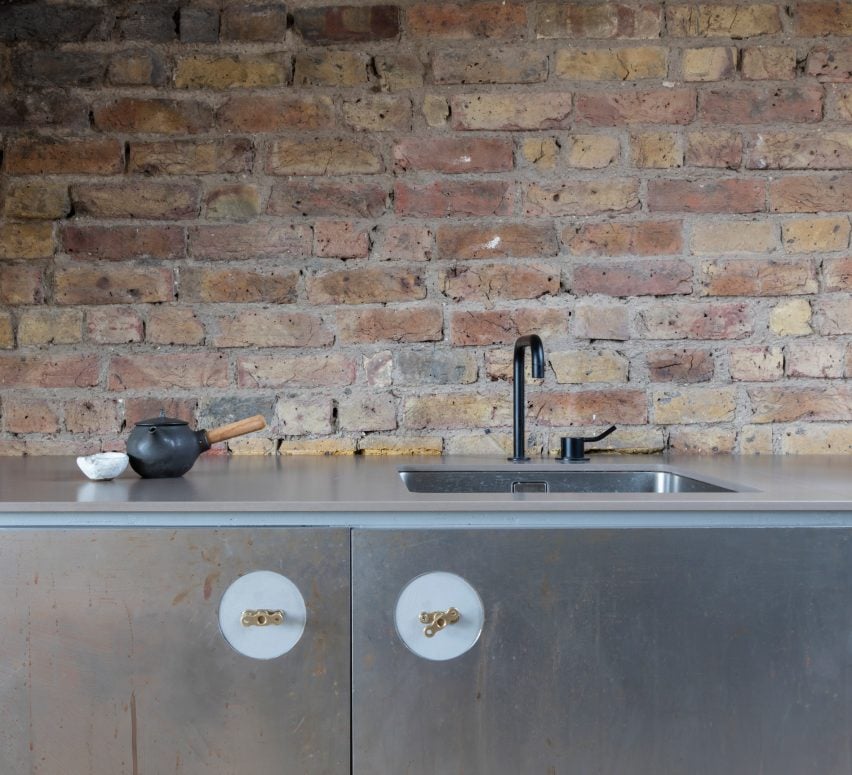
A simple stainless-steel cooking island occupies the space underneath the front eaves of the residence, while dark grey seating is located in front.
Other features in the space include a small black stove and wooden floor boards. A barrier made of clay shields the staircase, which has with a thin, black metal handrail on the other side.
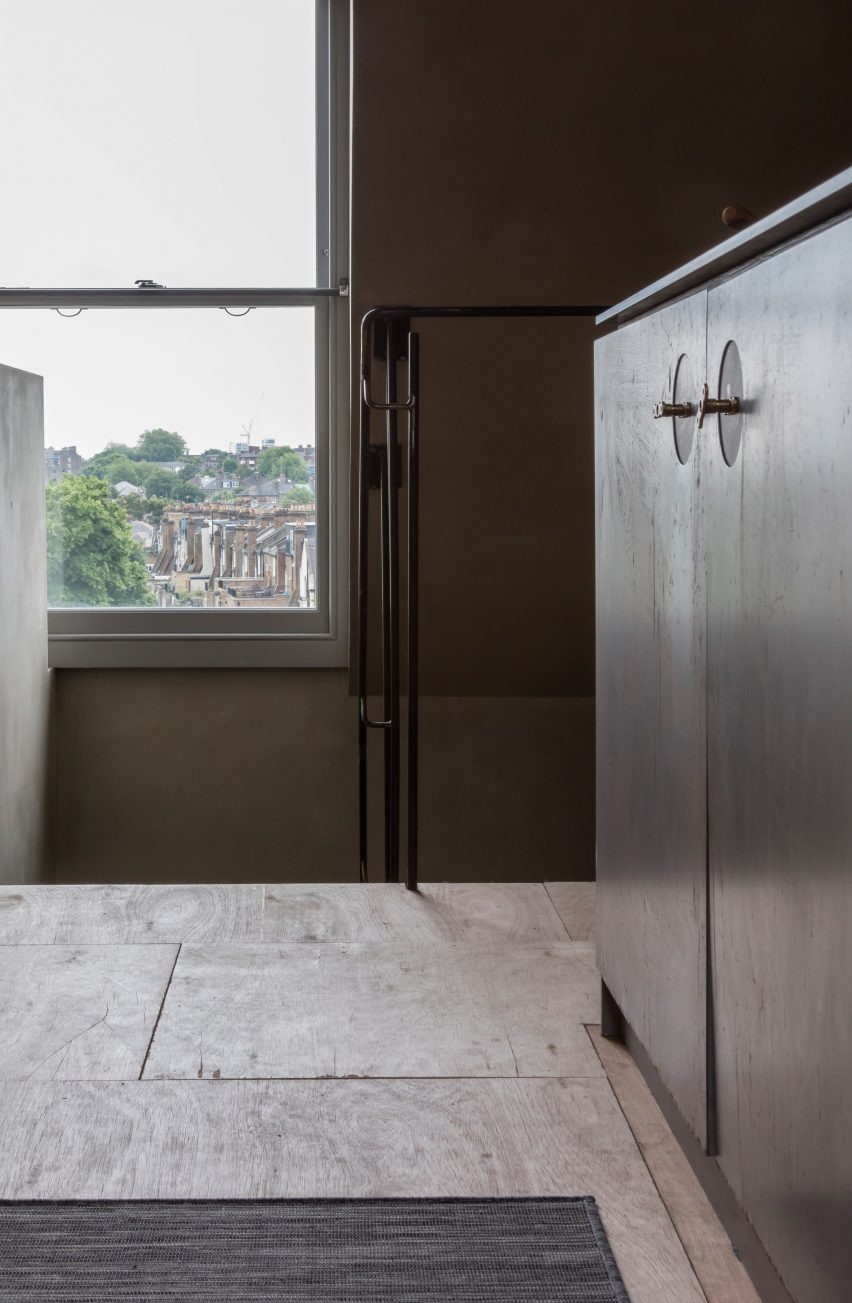
On the level below, the architect created an area for Japanese ritual bathing – a relaxation practice – marked by tatami mat flooring and divided into two spaces by a tempered glass screen.
"The bathing zone was carefully designed for the needs of the Japanese owner," explained the architect. "Crossing from the clay living thresholds with tatami carpeting, you enter the bathing zone."
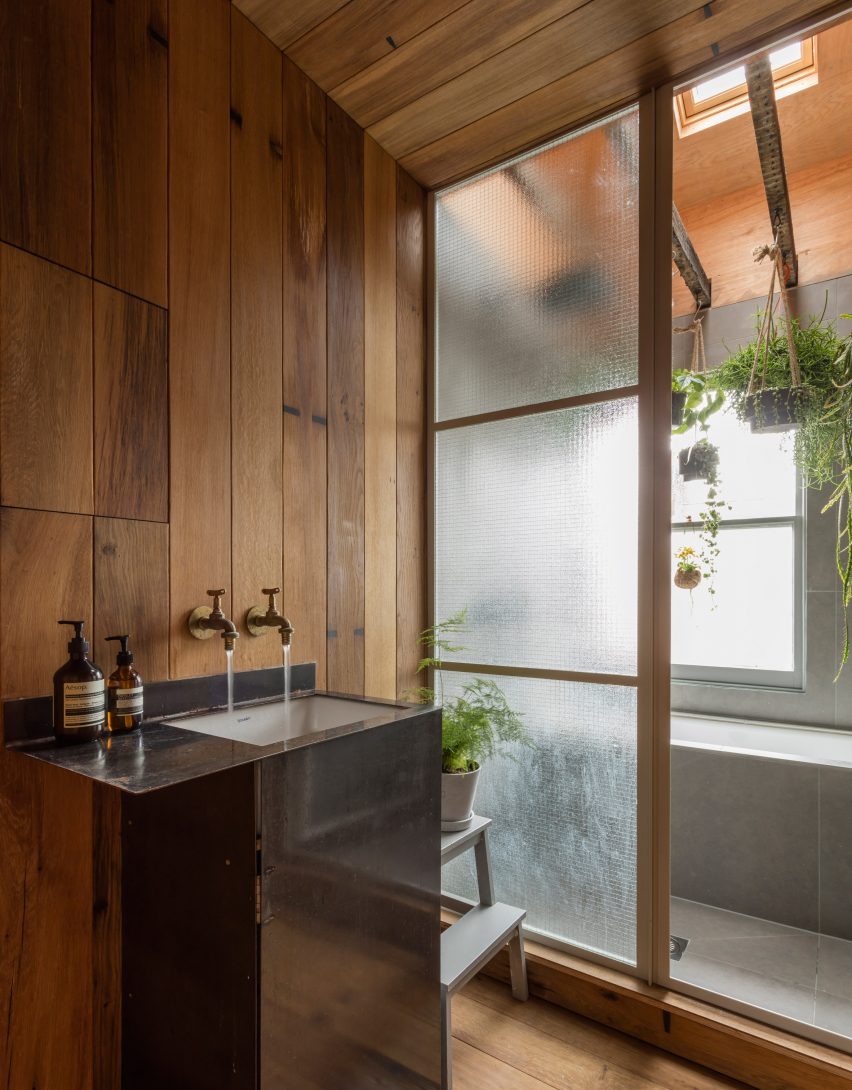
Heated for comfort while undressing, the first area is lined with smoked-oak panels. The steel washbasin is intended to patina over time and the brass taps are reclaimed from a plumbers merchants in Lisbon.
Behind the glass doors is the wet room for showering and bathing. Grey stone tiles line the space up until where the ceiling raises up into the wood-lined eaves of the existing roof above.
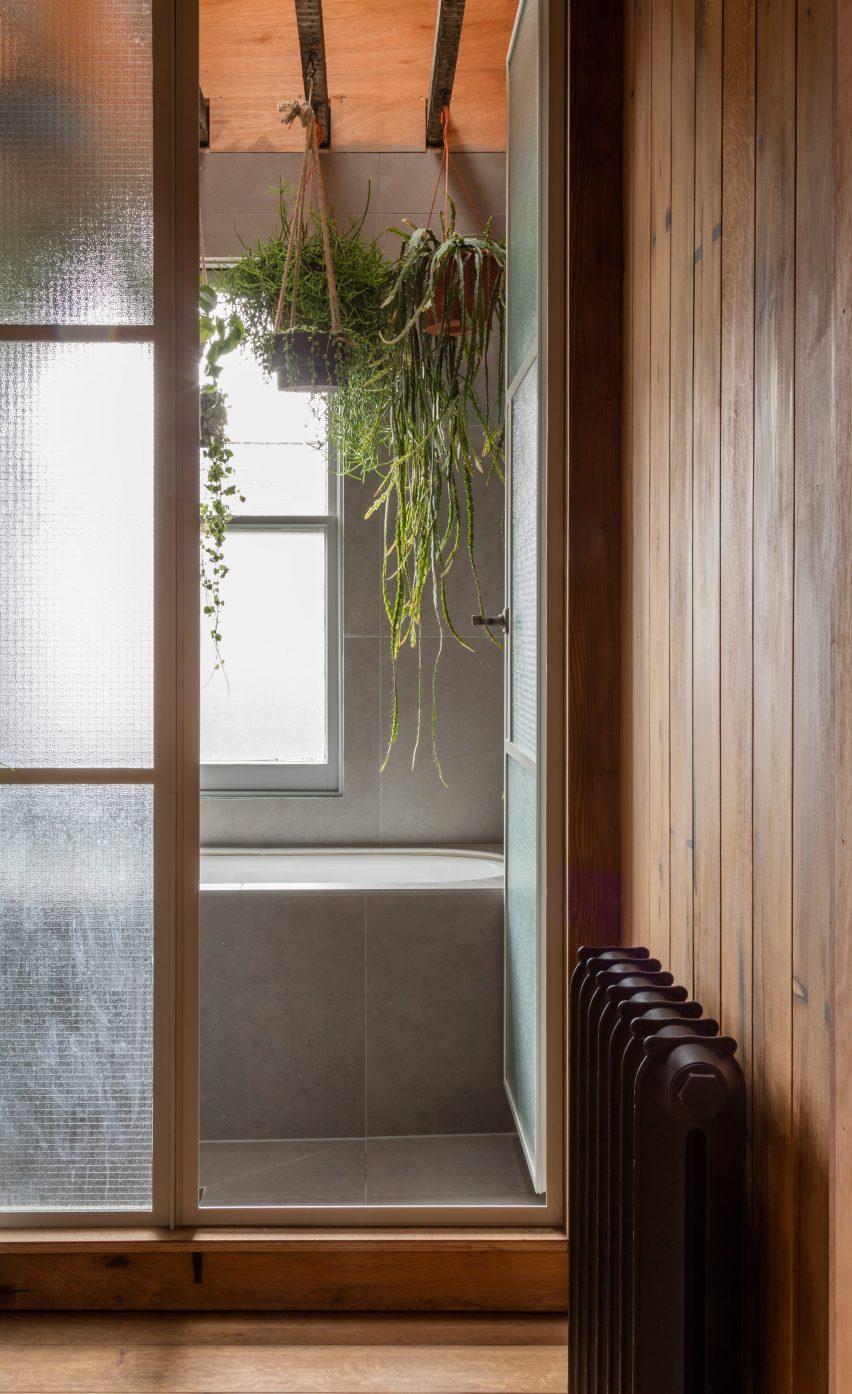
"Once unrobed, you pass through another threshold, this time a tempered glazed Crittal screen and door into the washing area," said the architect.
Plants trail from the existing ceiling joists and receive their water through the steam evaporated following showering or bathing.
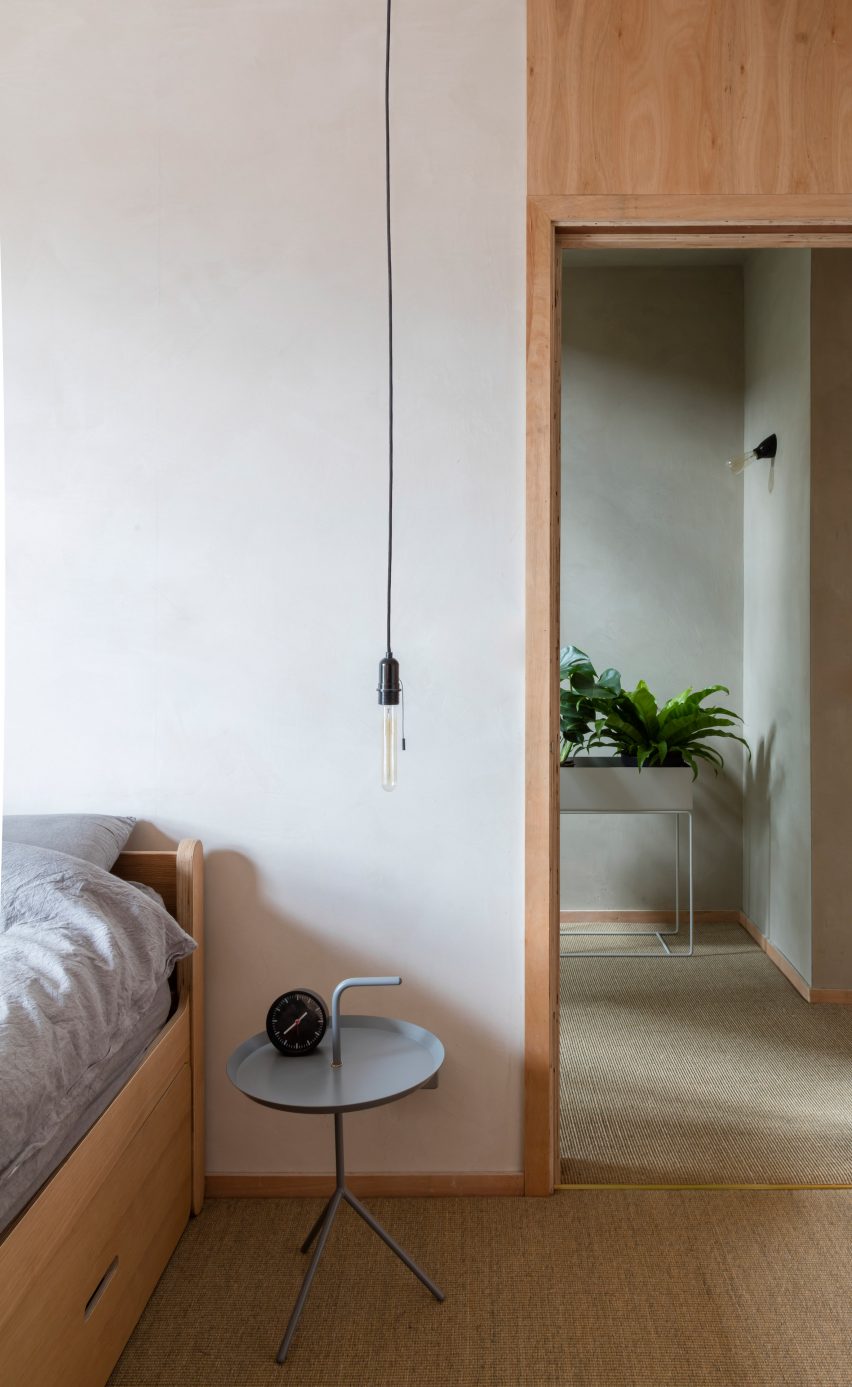
Carpeted bedrooms are also set on this level, where reddened plywood is used for the skirting boards and doorways. A flush plywood panel added above the door emphasises the verticality of the space.
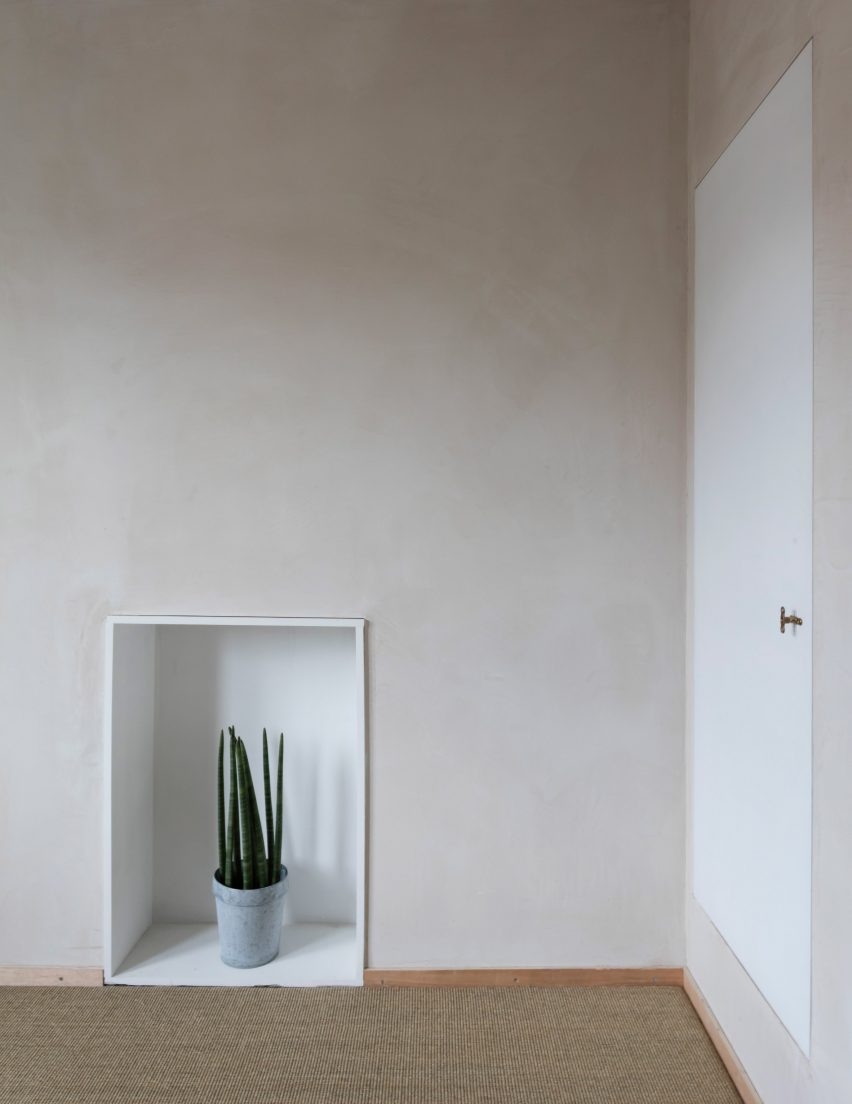
In one of the spaces the architect has closed an existing fire place with white boards and used it to display a plant instead – one of a series dotting the flat in minimal planters by Scandinavian design brand Ferm Living.
Clay House was awarded Best Interior Design at this year's Don't Move, Improve! competition to find London's best home extensions. Dezeen is media partner for the contest, which awarded another Japanese-inspired home with a sunken bath with the top prize.
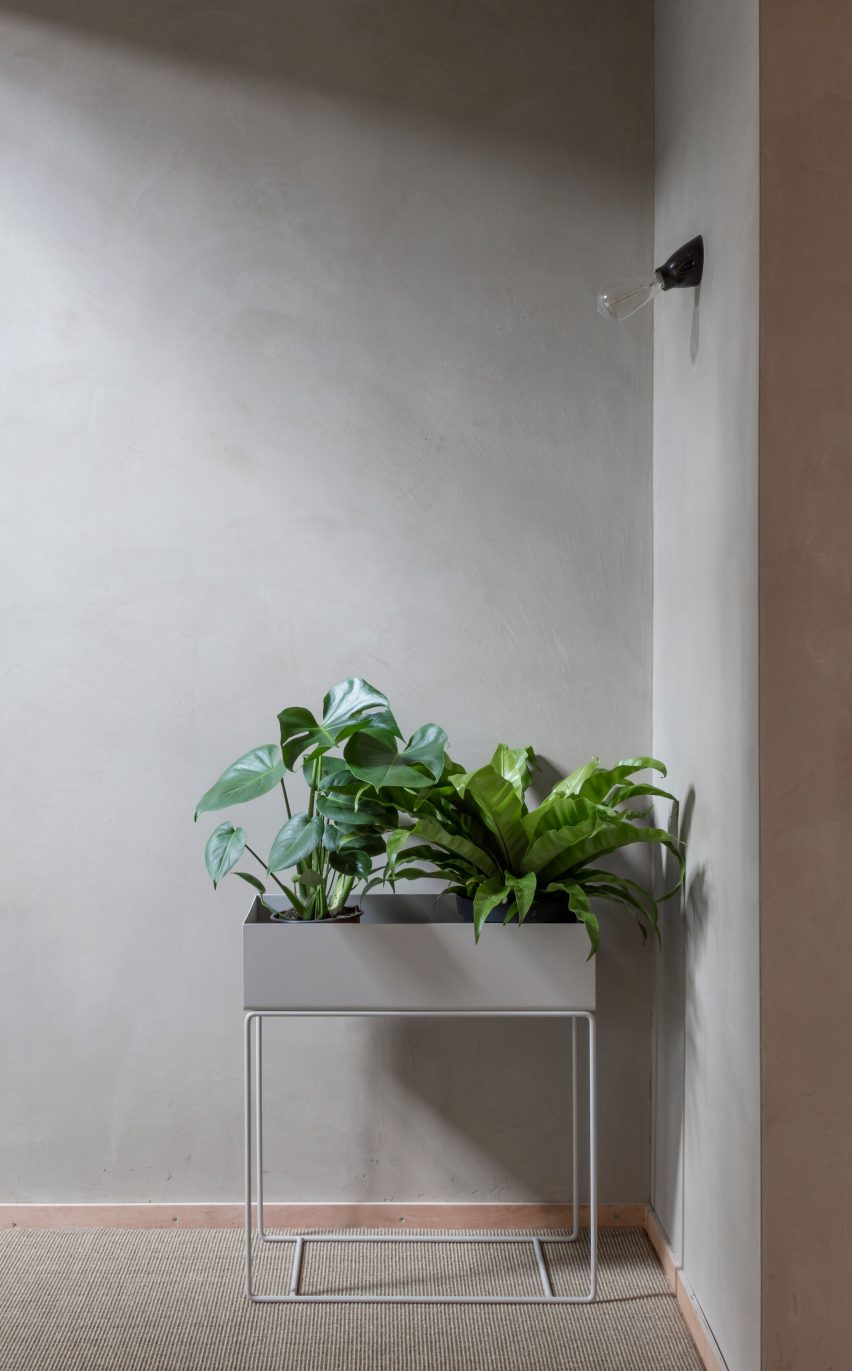
Astridge is based in Tufnell Park, north London. Other projects by the architect include creating a "wine cave" beneath a south London kitchen showroom, a leather-lined dressing room in a refurbished residence, and an extension to a Victorian house featuring a varied material palette.
Photography is by Nicholas Worley.
Project credits:
Architect: Simon Astridge
Engineer: Tyrone Bowen, Car
Clay specialist: Clay Works
Kitchen island: Kitchen Architecture