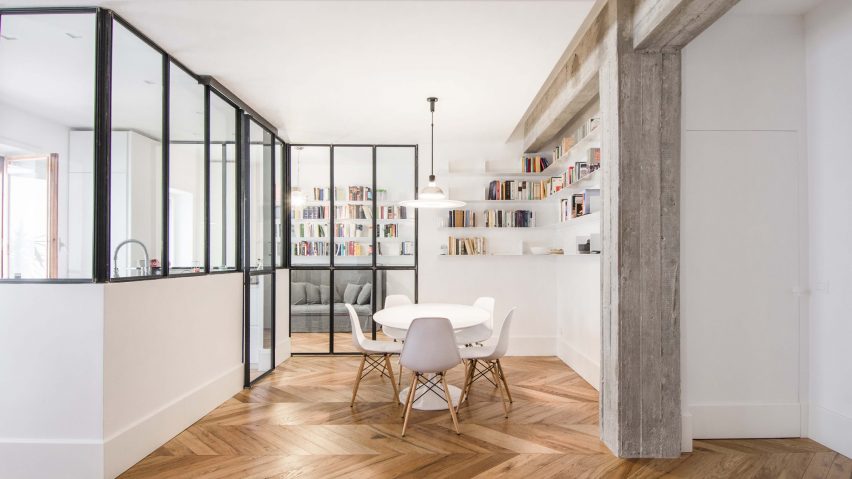
Iron-framed glass panels divide Rome apartment with open-plan feel
Italian architect Alessandro Tomei has overhauled this sixth-floor apartment in Rome featuring exposed concrete pillars and iron-framed glass partitions.
The bright 100-square-metre apartment comprises a study, lounge, kitchen, bedroom and two bathrooms.
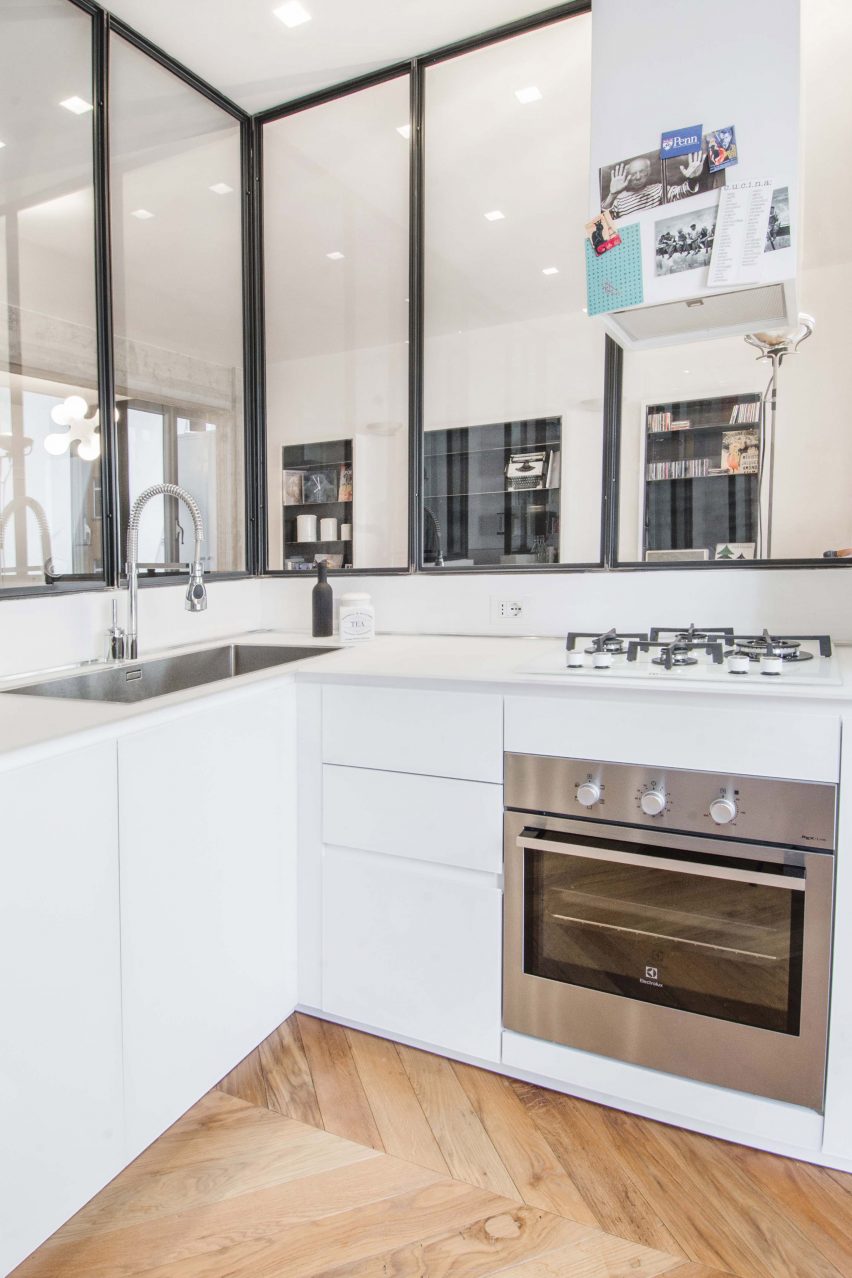
The kitchen is contained within black iron-framed glass partitions in the centre of the living area, separating it from other areas but providing the residents with views of the lounge and dining area.
The effect is to give the segmented a space an open-plan feel, with iron finishes providing continuity from room to room.
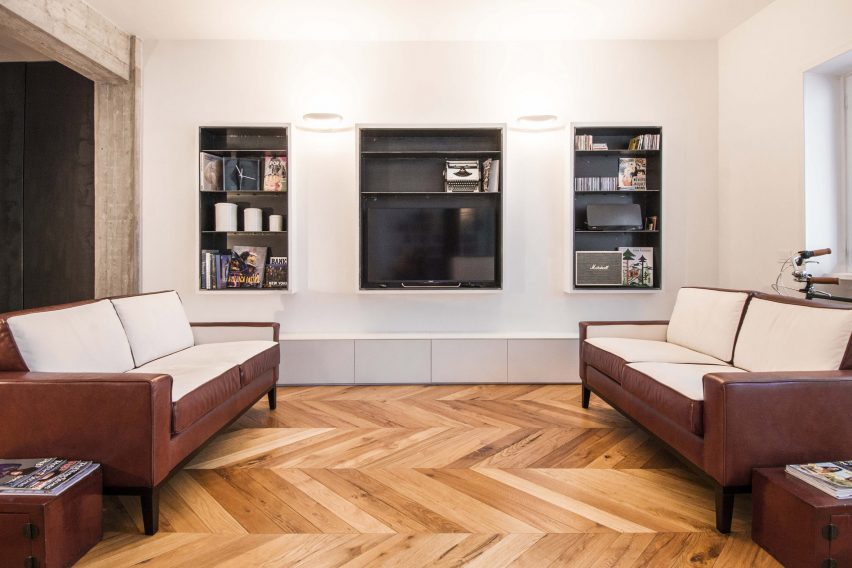
Three recessed shelves in the living room, one of which contains the television, are coated in black to continue the monochromatic colour palette of the property.
A minimal design approach informed the white flush cabinets and countertops in the kitchen, while the floor features oak from 16th-century ceiling beams that has been laid in a herringbone pattern.
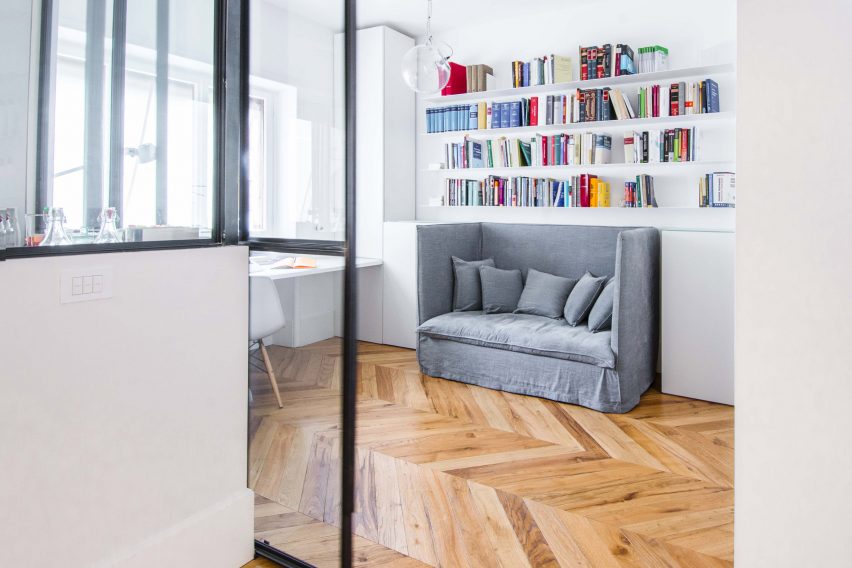
A grey sofa and colourfully stocked bookshelf sit behind panes of glass, which divide the study from the dining and living space while maintaining an open-plan feel.
Existing partitions were removed to expose the reinforced concrete columns and beam, which runs along the centre of the apartment between the lounge area and entrance hallway.
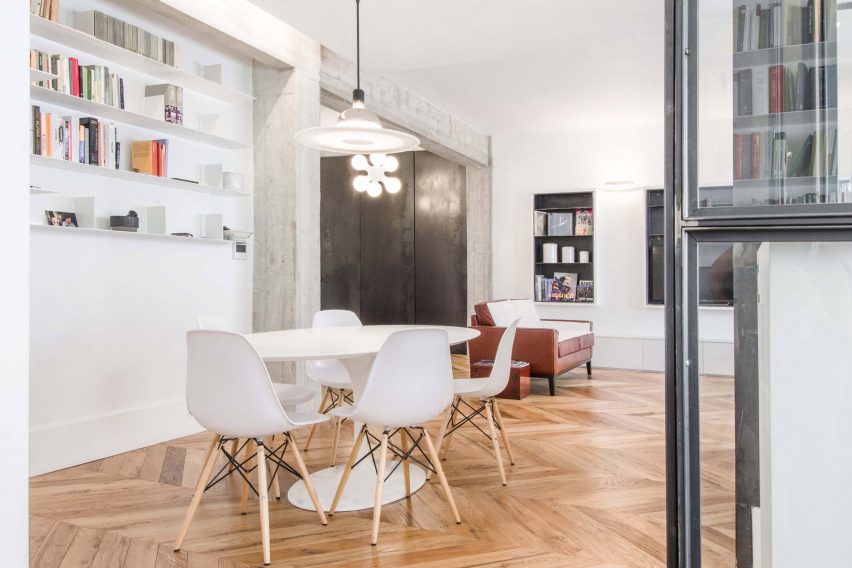
Iron cupboards located in the entrance hall help to conceal clutter and open up space for the client, a university professor.
Bathroom and bedroom doors blend with wall cornices so as to appear nearly invisible when closed. In the monochrome guest bathroom, a mirrored door is used to conceal laundry facilities, creating the illusion of a larger space.
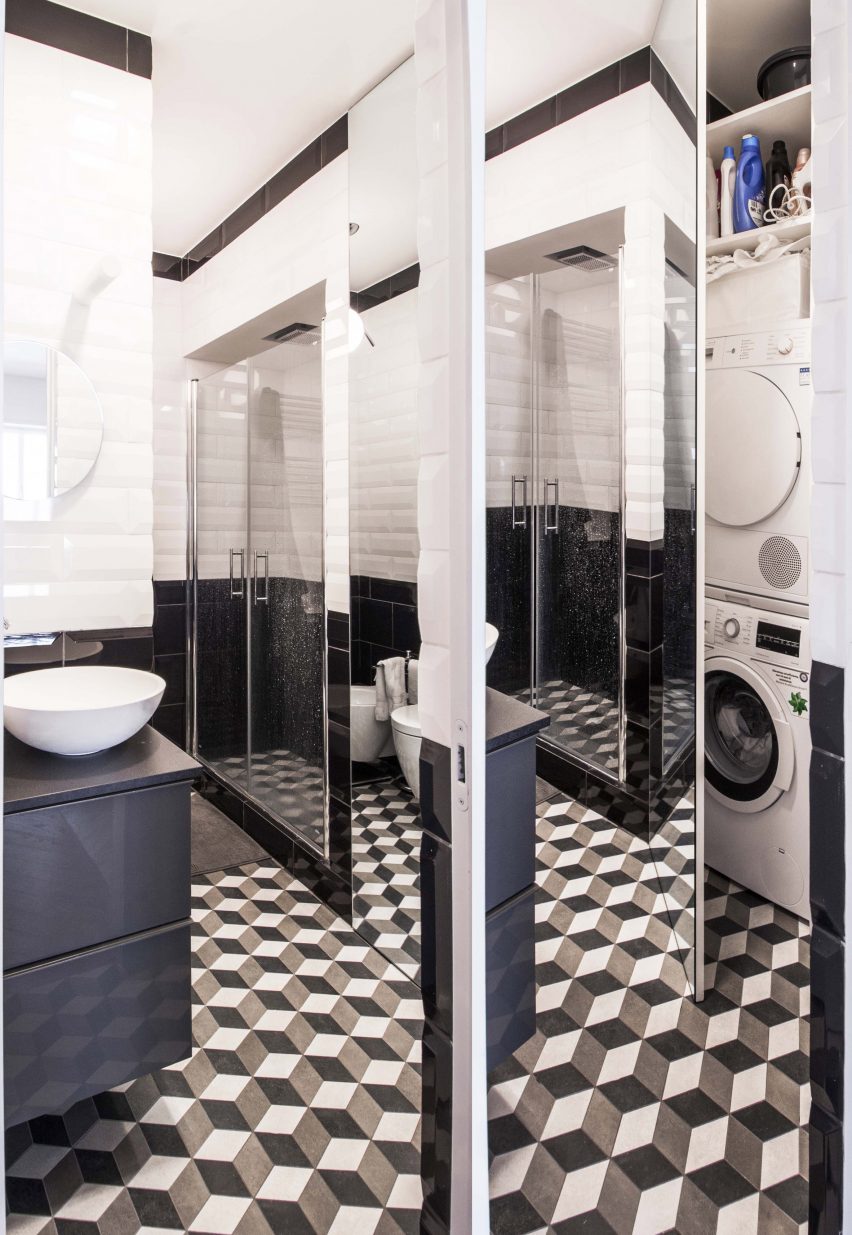
"The reflective surface, perfectly aligned to the joints of the floor covering, allows to get beyond the perception of perspective and make it light and pleasant," said the architect.
The client's own lighting collection can be seen throughout the property.
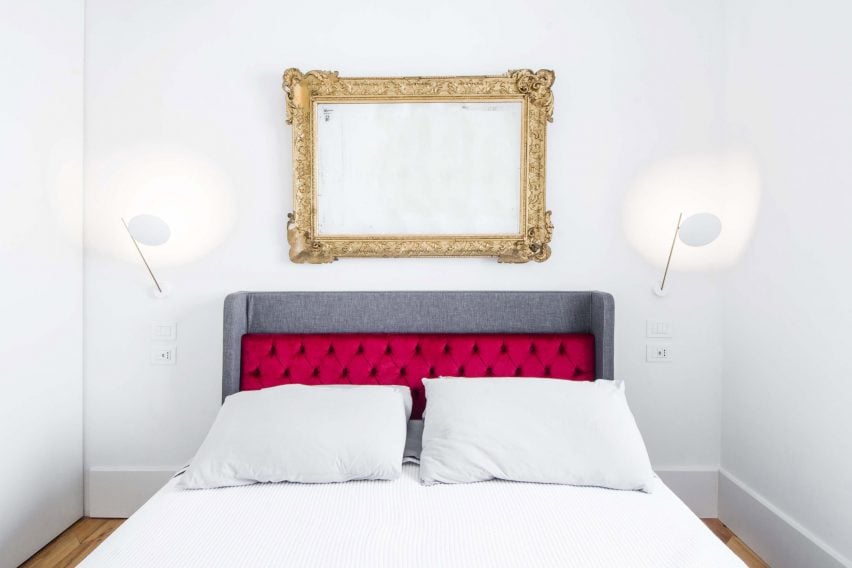
Other open-plan apartments in Rome include a modernised 19th-century upper-floor property by Italian architects Scape.
Photography is by Alice Camandona.