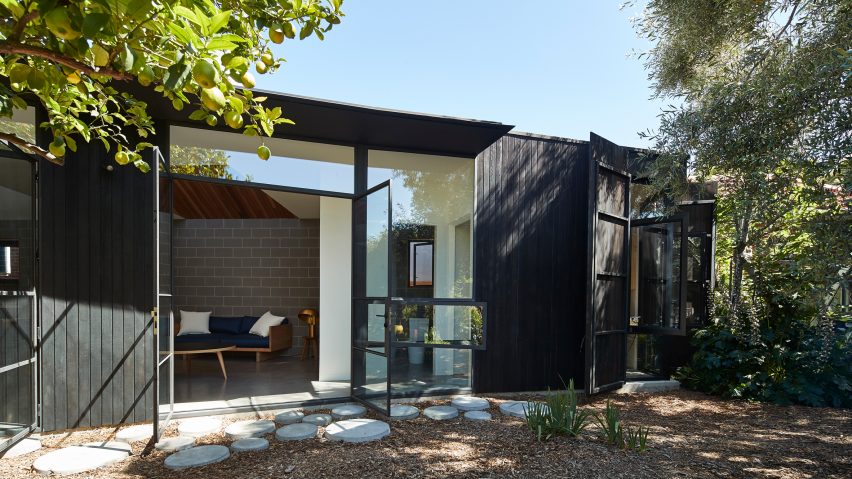This blackened timber house in Melbourne curves around an olive tree garden, and was designed by BLOXAS Architecture for a client with a severe sleeping condition.
Victoria-based BLOXAS Architecture, which stands for Black Line One X Architecture Studio, designed the Garden Pavilion for a couple. One of the clients has a chronic sleeping condition, which established a conflicting brief for the project.
The architects were tasked to cater to both the complexities of the client's condition, as well as create a "highly activated and social environment".
"The explorative method of design was heavily anchored through in-depth collaborative discourse, to understand not only the condition itself but all the tendrils and consequences of it," said the architects.
"The outcome of this project manifests from an attempt to resolve the conflicting attributes of a complex brief: a desire to entertain and a need to retreat, for openness and enclosure, light and dark, sound without noise," they continued.
A chunk is cut off the corner of the residence, which is curved around a small garden planted with olive and lemon trees. The shape is intended to meet the client's need for isolation, and control the amount of sound and light entering the residence.
Large glass windows framed with steel follow the curve on this garden-facing side, and open from the living, kitchen and dining room to a series of stepping stones outside.
"This planning strategy provides a place of respite and refuge, while sharing a vista of the established garden with the main living space," said the studio. "The tapered space formed an anchor for the entire project."
Black timber planks cladding the exterior were charred using the traditional Japanese technique known as Shou Sugi Ban, which makes the material more resistant to rot.
The dark wood also forms shutters that can can be used to close the openings, including a corner window into the study area can be manually sealed with industrial tarp straps and carabiner hooks.
Inside, a spine of exposed grey blockwork runs along the southern wall of the house, broadening the shape of the living space.
Two large rooflights bring more diffused northern light into the living space. One is painted white, like the rest of the space, while the other is lined with wooden panelling.
More wooden details in the space accent this detail, like bookshelves tucked into the narrow end, and the sofa and door frames. There is also a large microphone-shaped speaker.
The study occupies the room at the narrowest end of the house, with a desk that slots into the corner window.
Perforated acoustic ceiling panels provide sound clarity, while heavily insulated walls and double doors with custom seals form air gaps to dampen sound.
The main entrance, bathroom and a second home office occupy the wider rectangular end of the house. The master bedroom also occupies this more private side.
The number of technical measures were employed for optimised passive heating and cooling, maximising daylight levels and natural ventilation, and minimising disruptive noise levels
Other houses in Melbourne include a residence sheltered beneath a folded zinc roof, one that takes a modern approach to Australian seaside architecture and a revamped 1960s home.
Photography is by Peter Bennetts.

