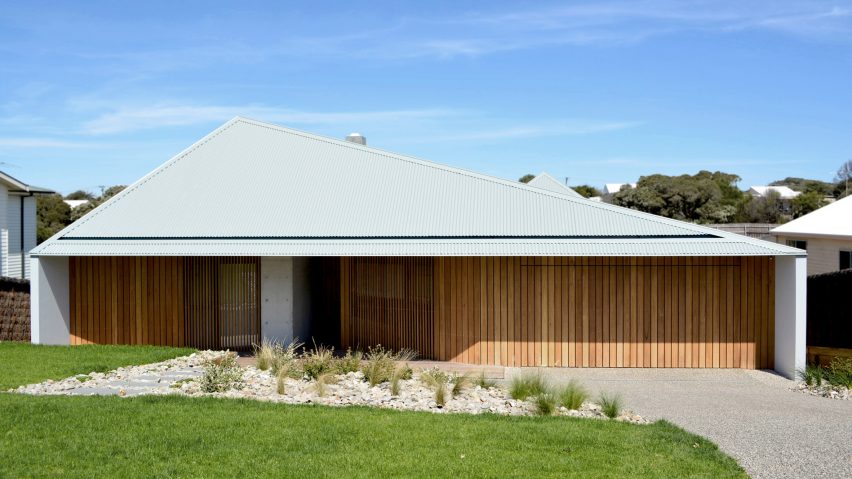
Melbourne's Sorrento House is a modern take on Australian seaside architecture
Vibe Design Group has reinterpreted the traditional Australian beach house to create a timber and glass residence sheltered beneath a folded metal roof.
The Melbourne architecture and design studio used forms and materials typical of the country's seaside architecture for its Sorrento House, which is located on the Mornington Peninsula to the south of Melbourne.
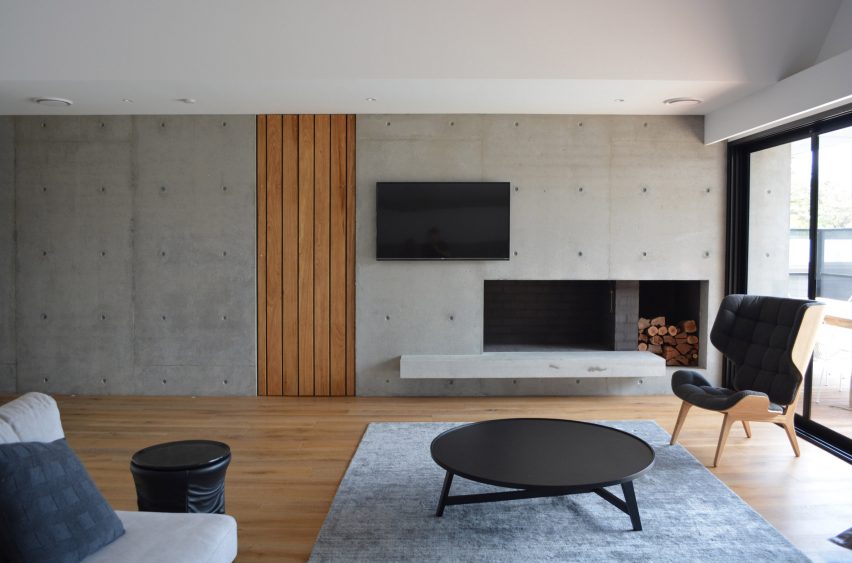
From the street the building appears as a low, timber-fronted volume. A corrugated metal roof extends up to an offset peak and projects outward to shade this front facade.
A material palette of wood, metal and concrete robust enough to withstand the marine climate is applied in a contemporary manner throughout – prompting the architects to describe the building as "the Australian beach house reborn".
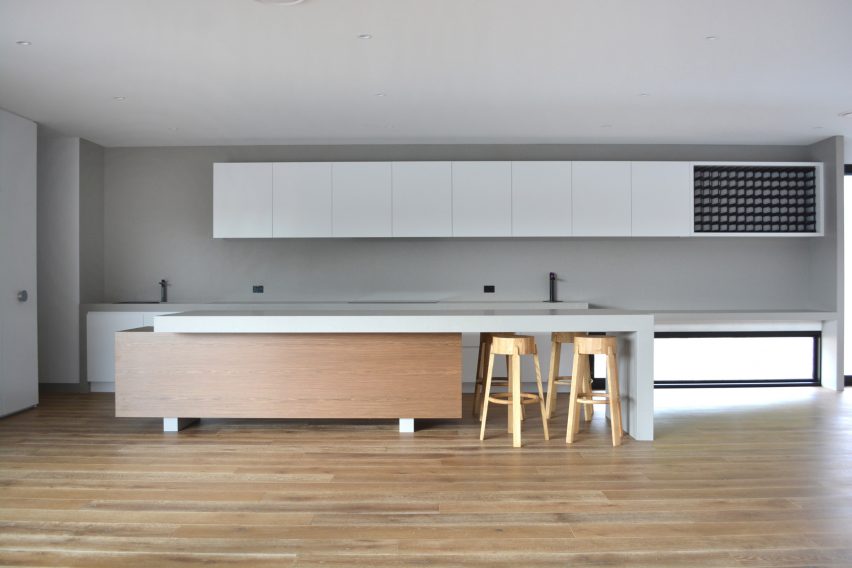
The enormous crinkly metal sheets used to clad the roof are interrupted only by discreet drainage channels and a simple concrete chimney.
Vertical timber boards cladding the front of the property are twisted 90 degrees to form screens in front of windows on either side of the concrete-lined entrance.
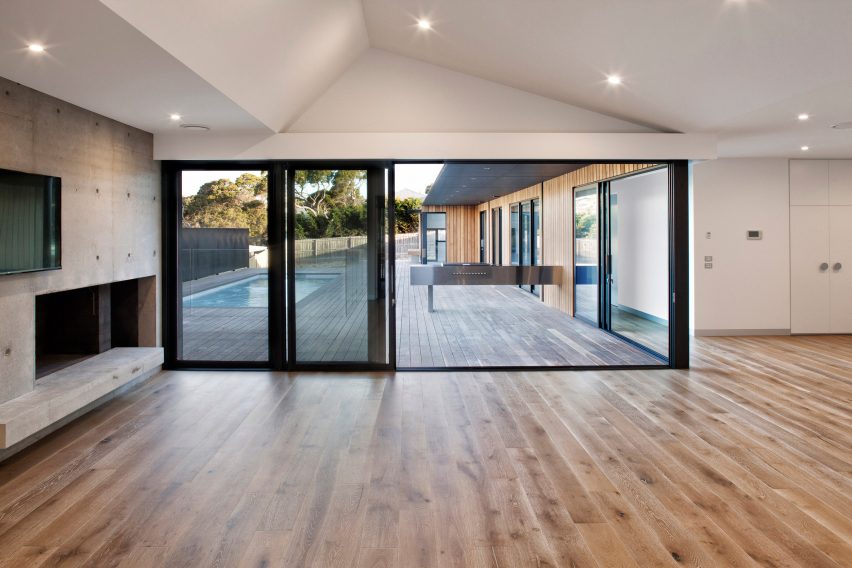
"The synthesis of timber, cast concrete and steel is sensitive and assertive in equal measure," said the studio. "Each material is given a role, an opportunity to shine solo, and contribute in concert."
Wooden boards used for flooring provide a warm-toned surface that complements the timber panelling on the exterior, and connects seamlessly with a decked terrace surrounding the swimming pool.
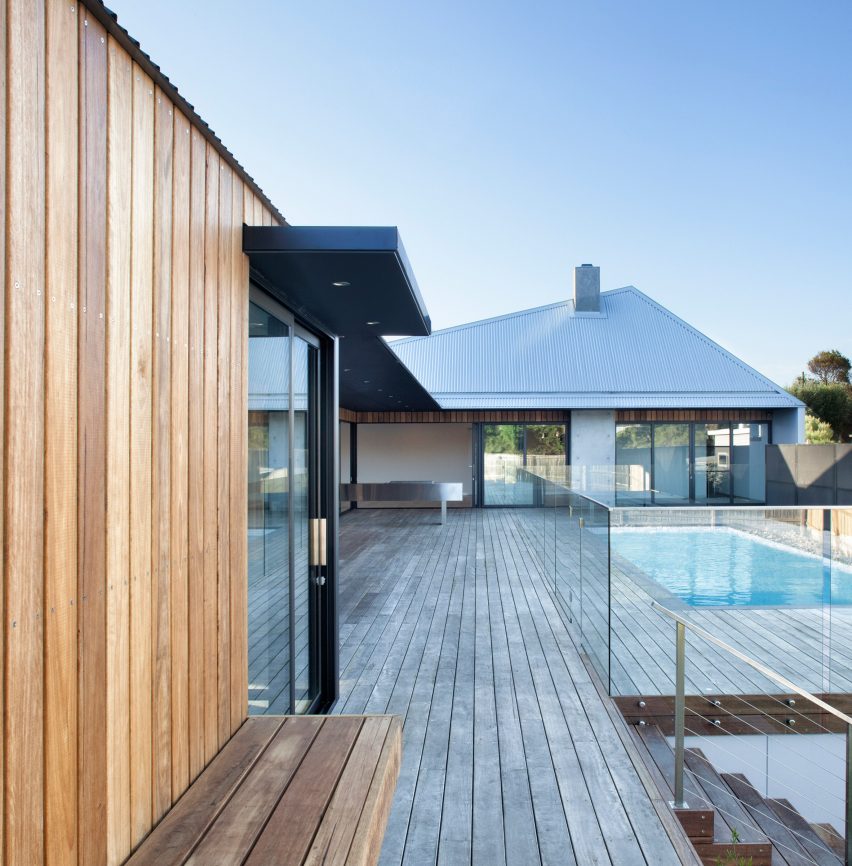
A concrete wall in the living area incorporates an open hearth and log store. The material is also cast to form the monolithic kitchen, which comprises a series of geometric elements.
In addition to the main materials, black metal joinery is introduced to provide bold, contemporary frames for doors and windows. In the bathrooms, frosted glass and vertical mirrored panels perform practical roles.
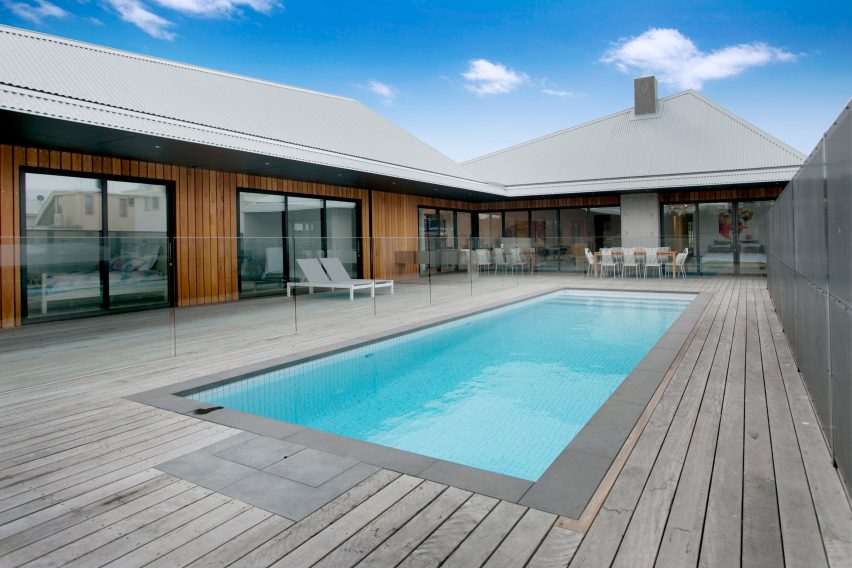
The rear of the building is much more open than the front, with the living spaces and bedrooms all featuring full-height glazed doors that connect with a large terrace.
The house wraps around the pool in an L-shape, causing the roof to take on a more complex folded form.
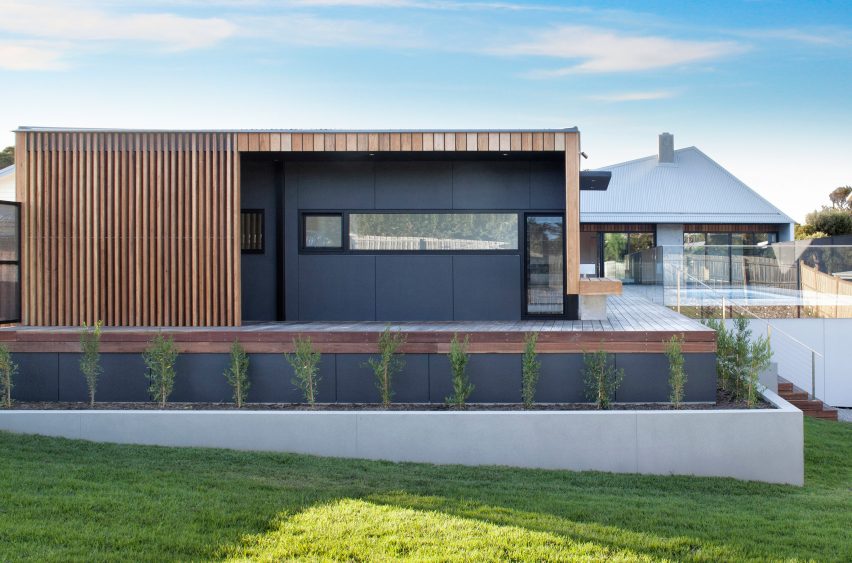
The Mornington Peninsula is a popular holiday and second home destination for Melbourne residents.
Other projects in the area include a compact yet luxurious holiday house built beside a seafront golf course, and a beachfront property raised above the surrounding trees.