
Themed shopping areas appeal to women with different clothing tastes in Hangzhou store
Clothing rails made from pieces of colourful metal mesh, lengths of bamboo and black frames define different zones inside this shop in Hangzhou designed by X+Living for the online retailer Tmall.
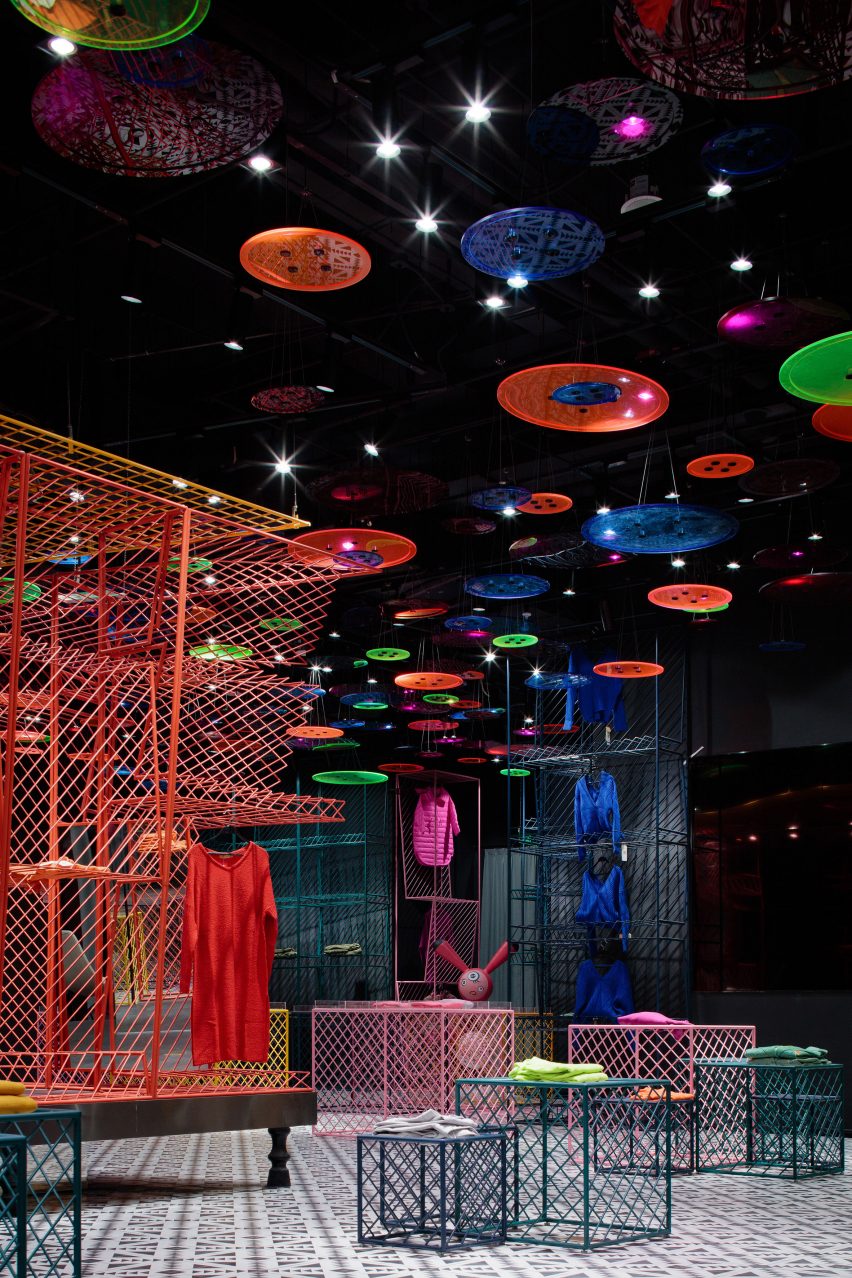
The JOOOS Fitting Room is located on the ground floor of the on Hangzhou's Xingguang Avenue.
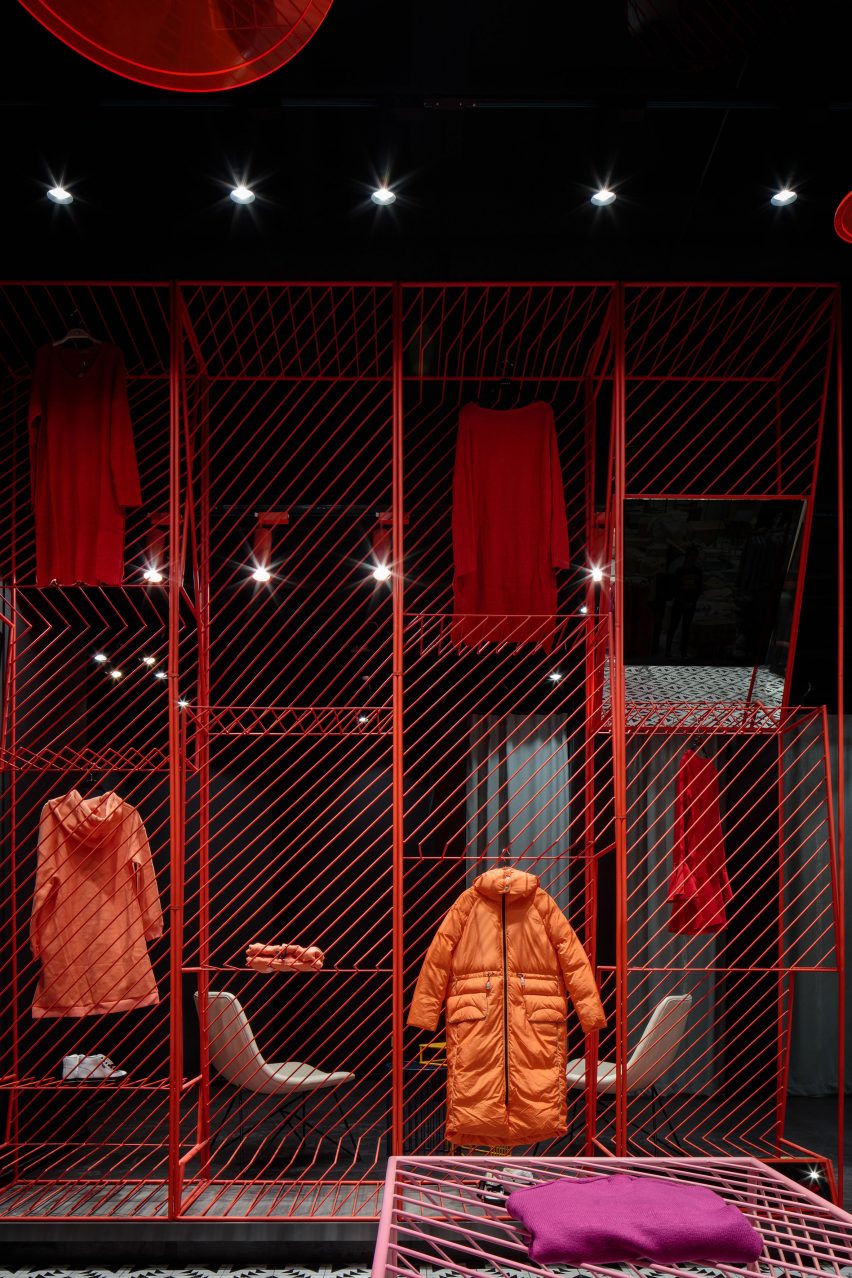
Shanghai studio X+Living, previously named XL-Muse, designed the 1,850-square-metre space for women to try on clothes from the 100 fashion brands sold by the Chinese online retailer Tmall.
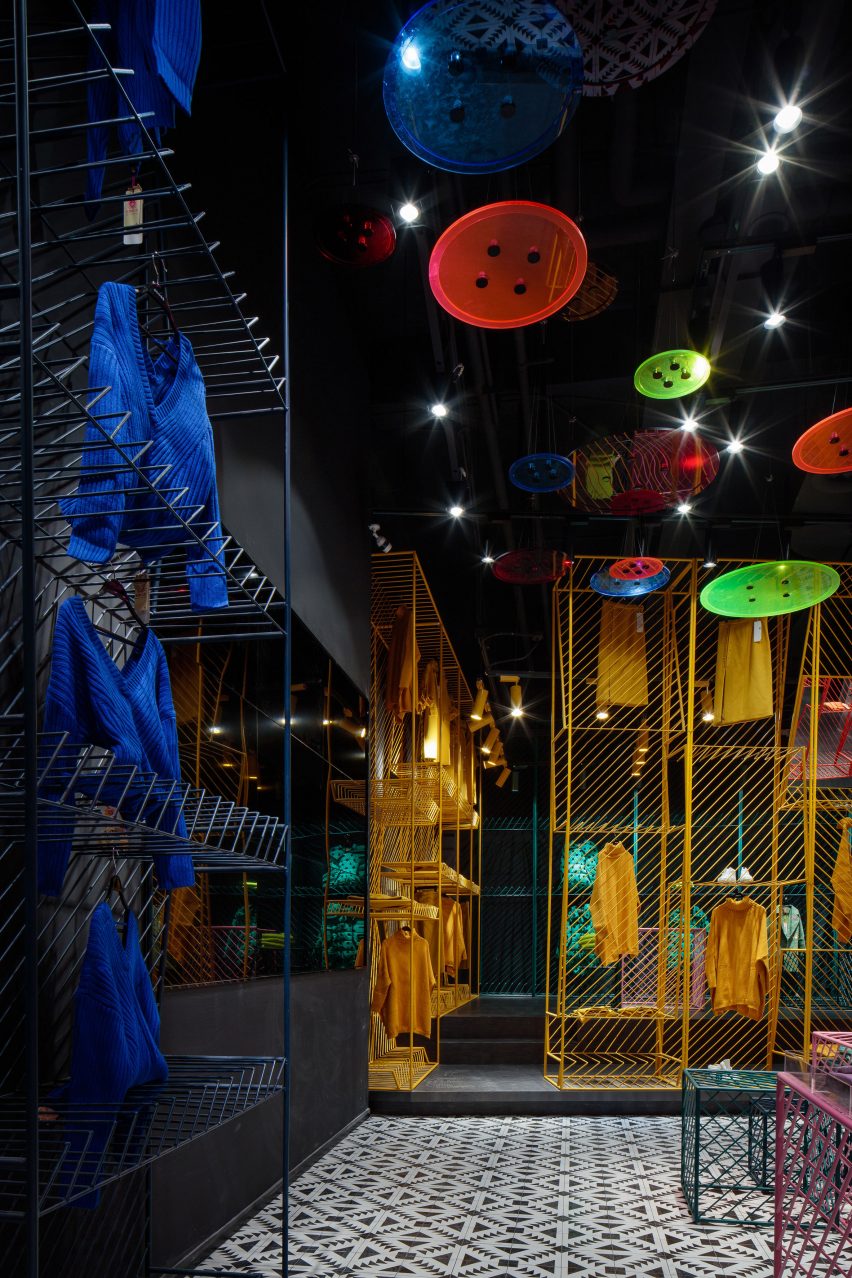
The store is divided into four themes spaces named Mori Girl Collection, Celebrity Collection, OL Collection and Fashionable Girl Collection.
Each area has a dramatically different style from the next, and intended to cater for different women and their shopping habits.
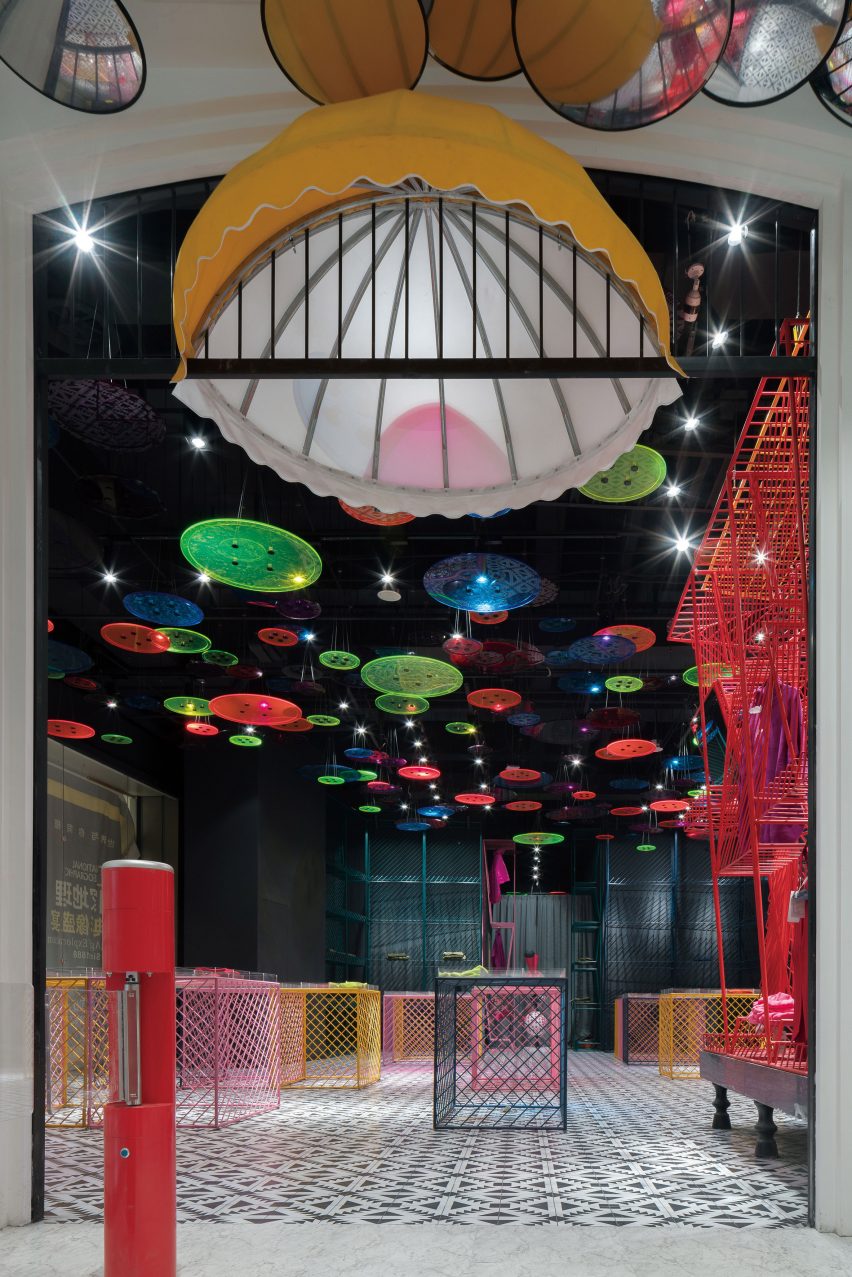
"The store hopes to make up the sense of emptiness of fitting brought by modern online shopping," said the architects, who recently designed a Chinese hotel aiming to attract younger guests.
"The dressing philosophy of women's clothing is interpreted through using different techniques in designing the four spaces, and, a new shopping experience is created through multiple possibilities of display," they explained.
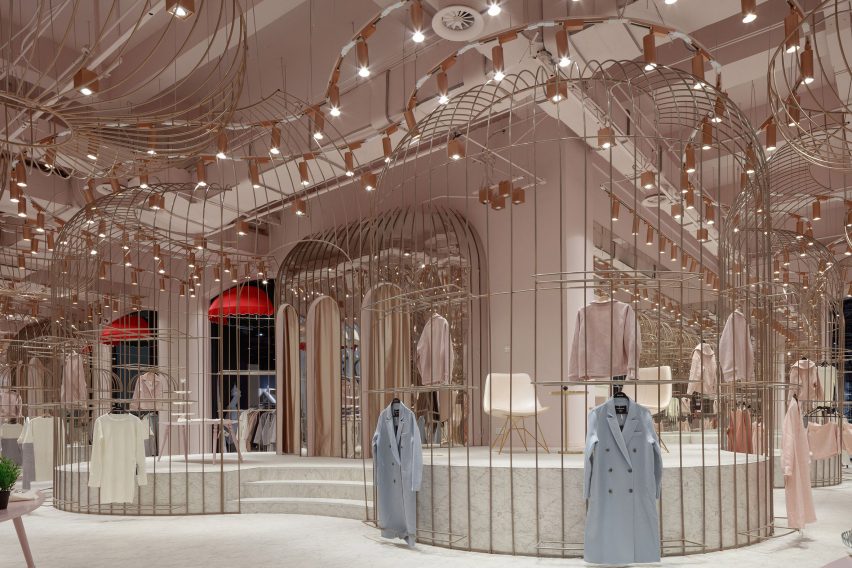
Large screens throughout the store are also intended to provide a connection between the "offline fitting experience" and the online shop.
For the Fashionable Girl Collection Area the architects wanted to emphasis individuality by using bright reds, yellows and pink.
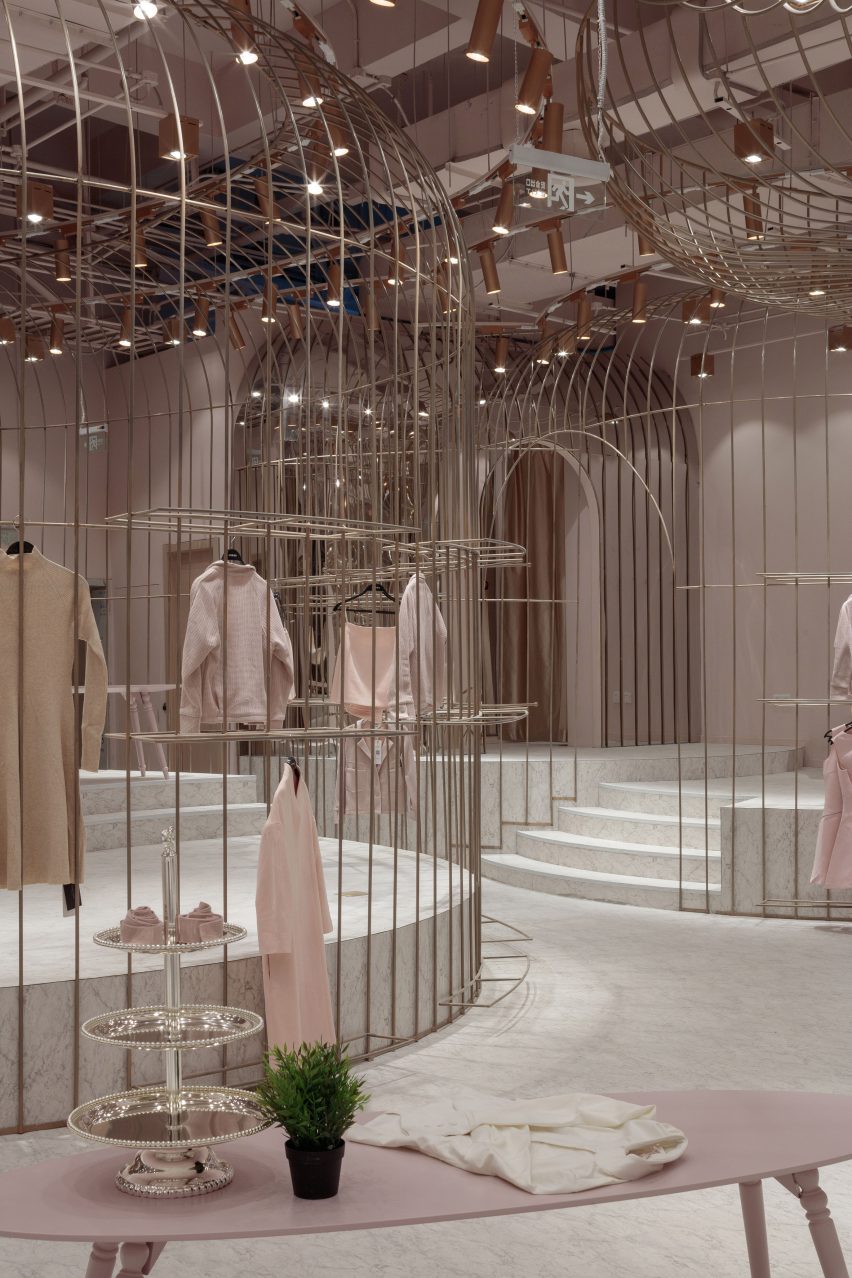
Folded metal frames, in these colours feature diagonal lines to hook clothes and partition the space. Boxes with crisscross patterns provide stands in between.
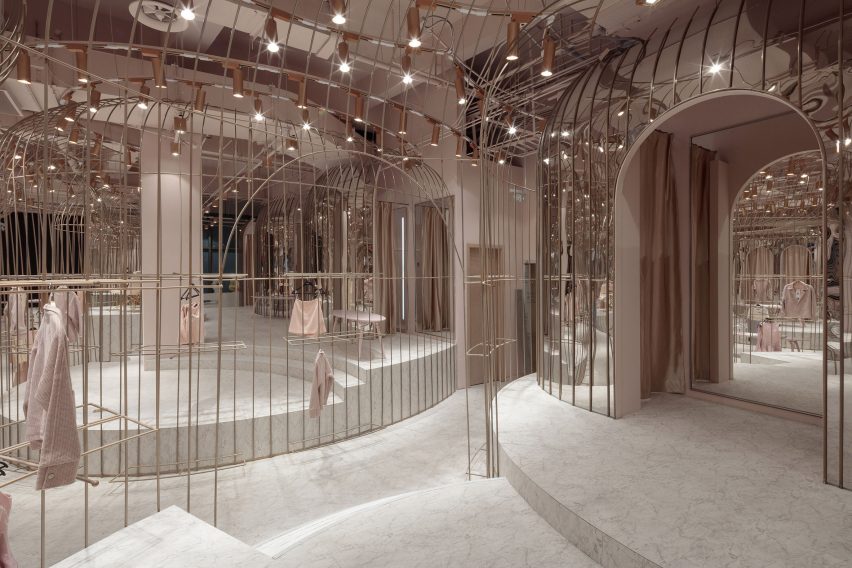
Large button-like fixtures hang from the ceiling, while the floor is covered with black and white patterned tiles. There is also a peculiar statue with large ears and an umbrella attached to the ceiling.
Circular mirrors clad the walls and ceiling an open room for customers to try on clothes.
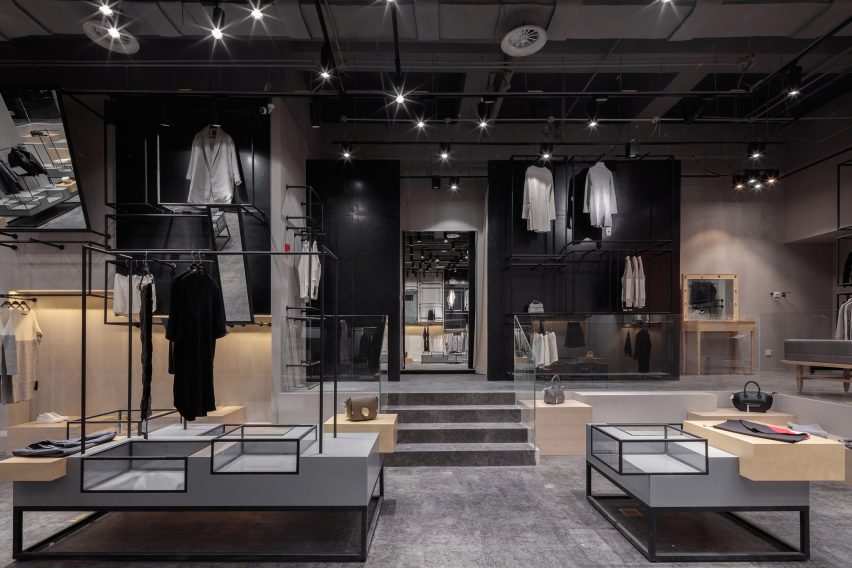
In the Celebrity Collection Area, clothing hangs on delicate golden cages that the architects describe as "like princess bubble skirts". A wavy platform also threads through the space.
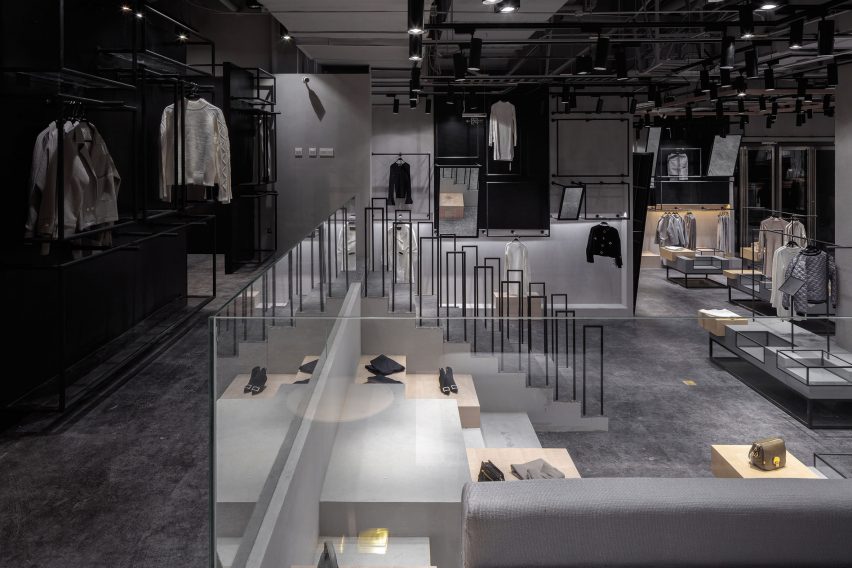
A curved mirror surface inside each cage hides the fitting rooms, which feature a make-up area, a rest area and a selfie area "waiting for the visit of every princess".
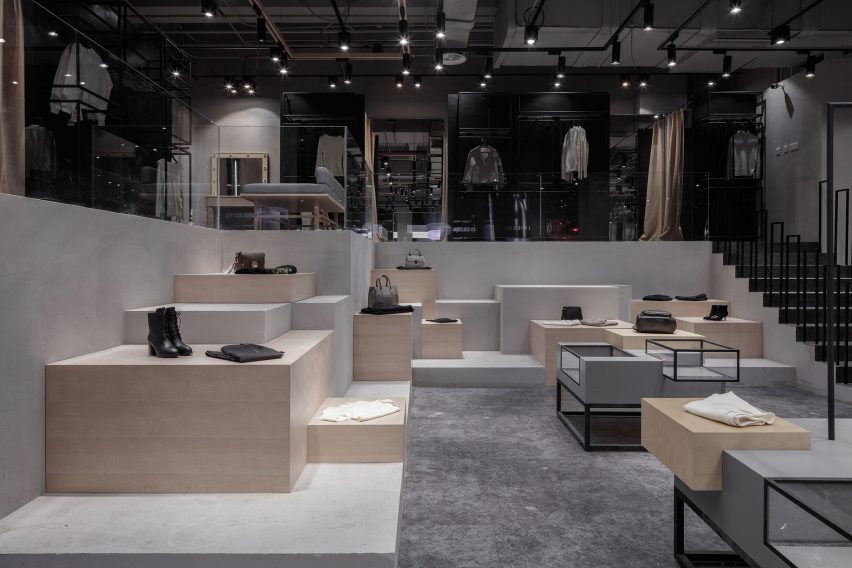
Contrastingly, the OL Collection Area features monochrome finishes, including dark-grey flooring and black metal banisters.
Clothes racks are made up of different compositions of grey and wooden boxes set on black frames, while in the corners stacks of wooden volumes display shoes.
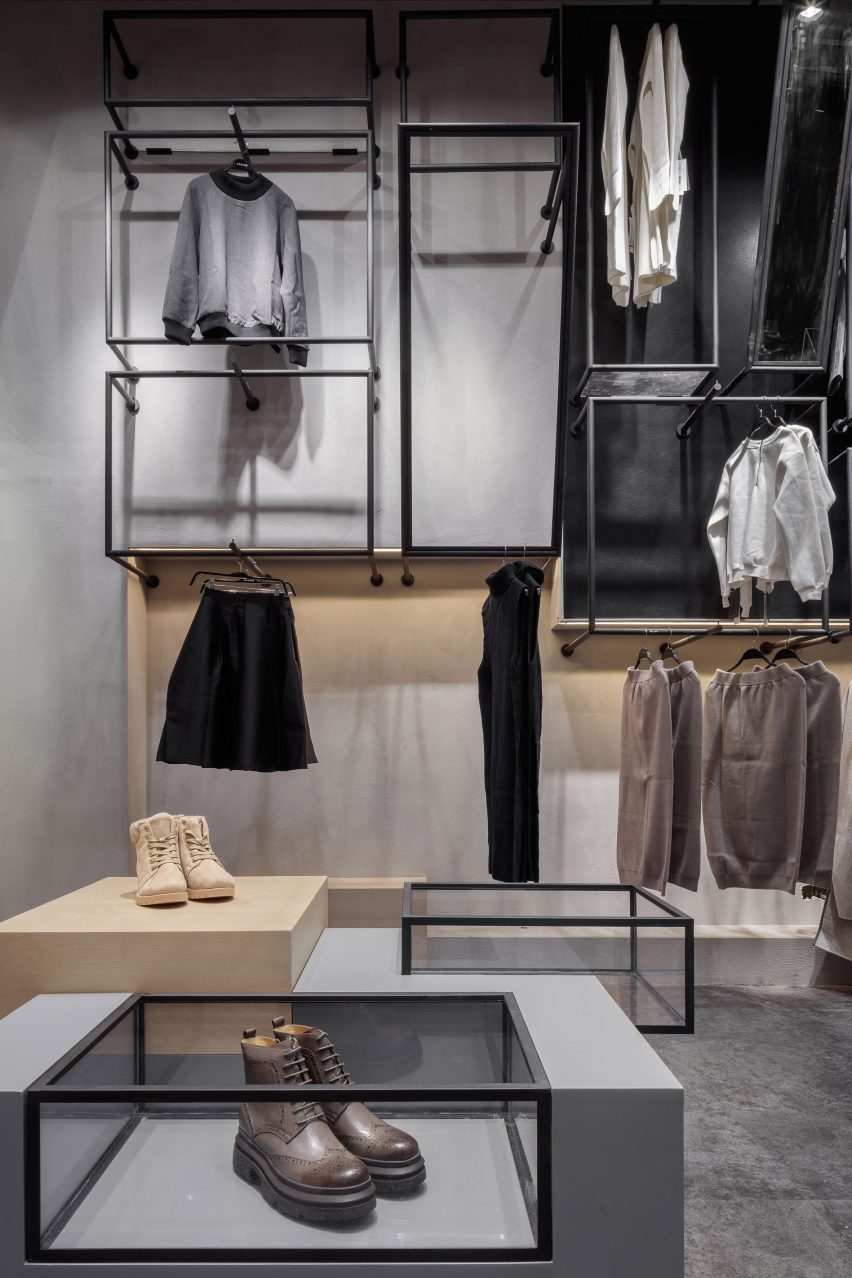
"Adding wood veneer has softened the texture of the space," said the studio. "While being decorative moulding and multifunctional clothes hanger at the same time, every clothes rack is a perfect combination of form and function."
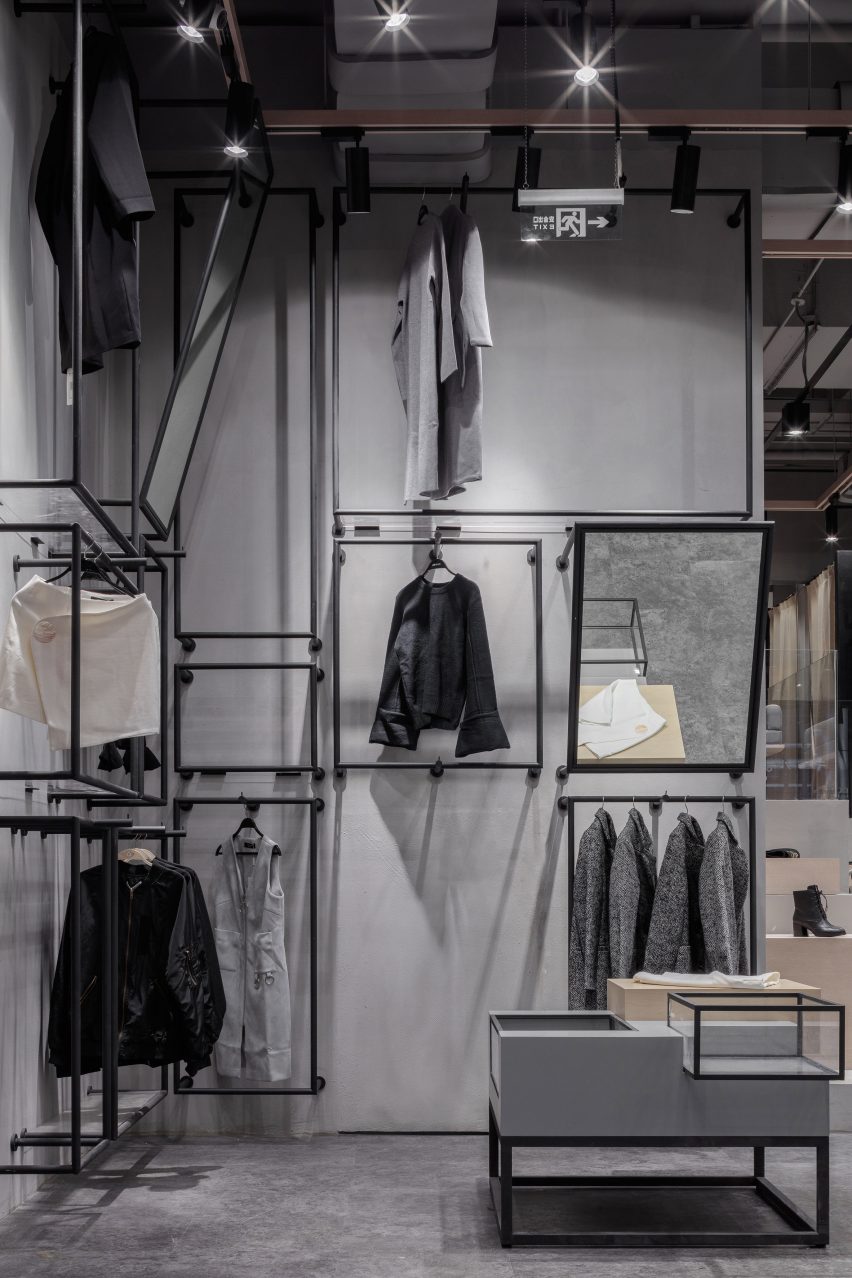
The Mori Girl Area, which is accessed through a large arch in the entrance, features milky-white textured walls and a white floor. This creates a clean and simple backdrop for clothes in muted tones of purple, pink and beige.
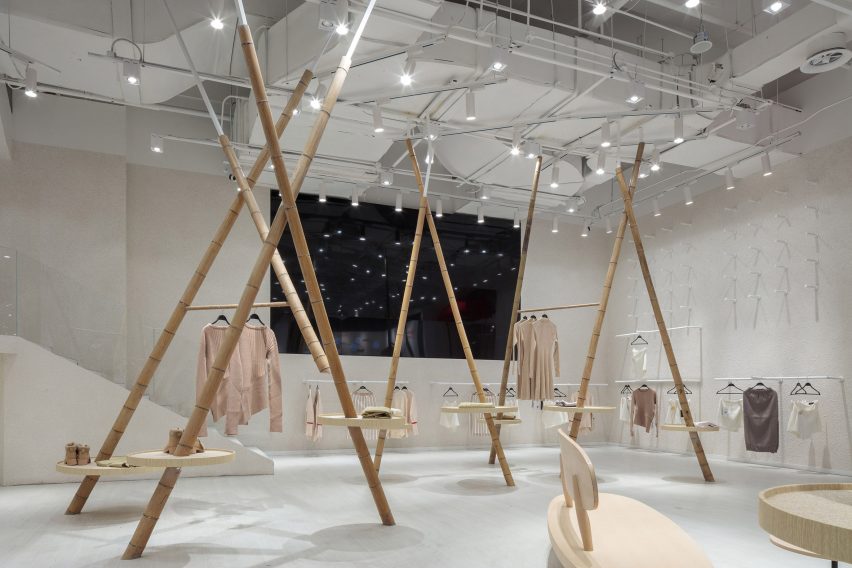
Bamboo poles and hemp rope are used to make hanging racks, with wooden bases at the bottom for displaying shoes. The mirror is hidden behind an angled facade supported by two poles.
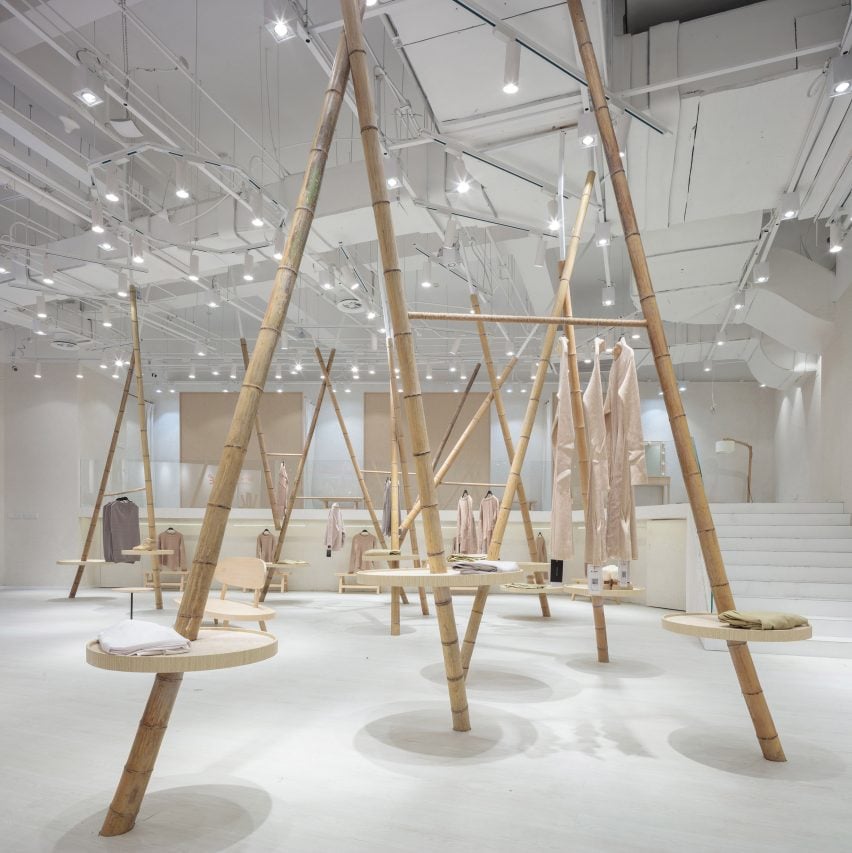
"The space is bright and concise, primitive and simple materials are used to echo with the temperament of this type of clothes in this space," said the studio.
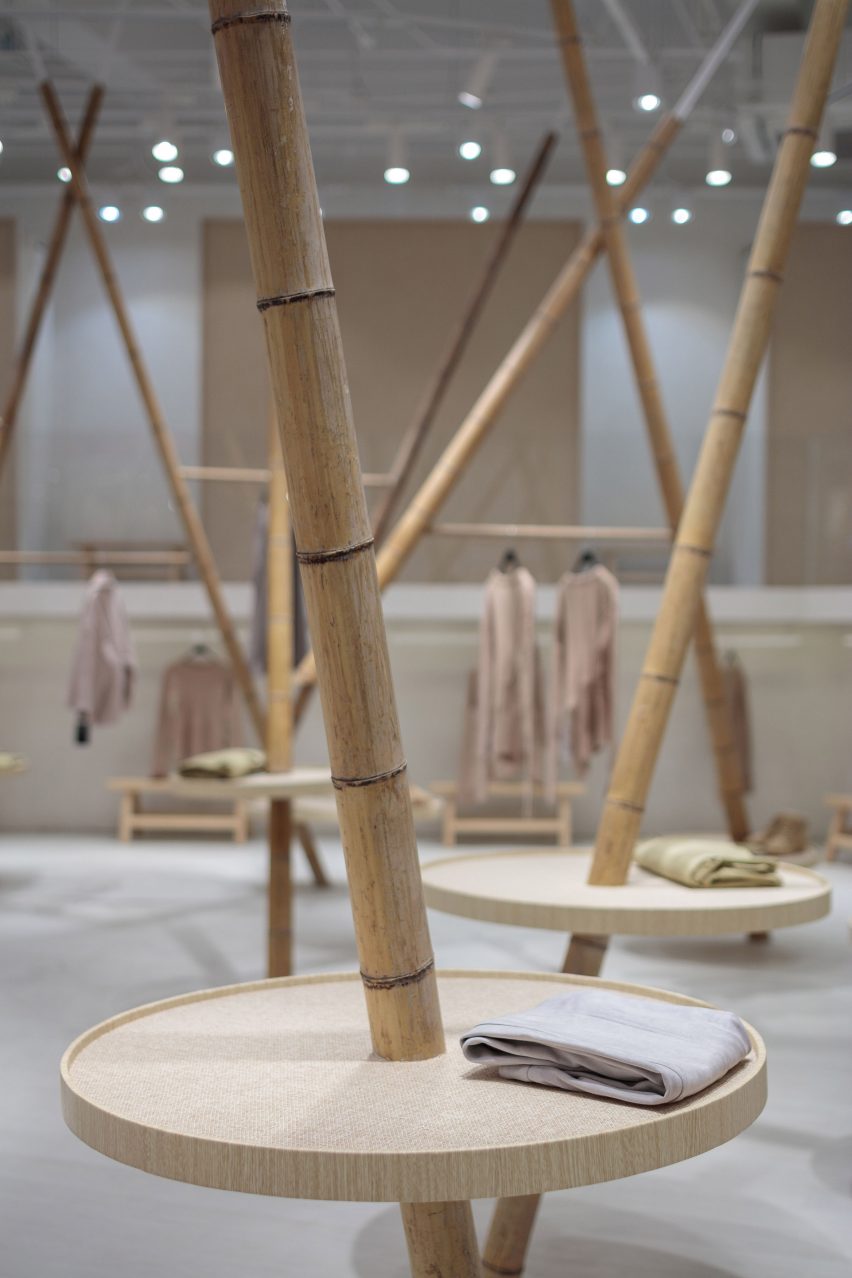
X+Living was founded by Li Xiang in 2011. Other projects by they studio include two shop interiors for the book retailer Zhongshugether – one with mirrored ceilings and wrap-around bookshelves and another with black-mirrored flooring and arched shelves.
Photography is by Shao Feng.
Project credits:
Design director: Li Xiang
Design team: Liu Huan, RenLijiao, JiaYuanyuan