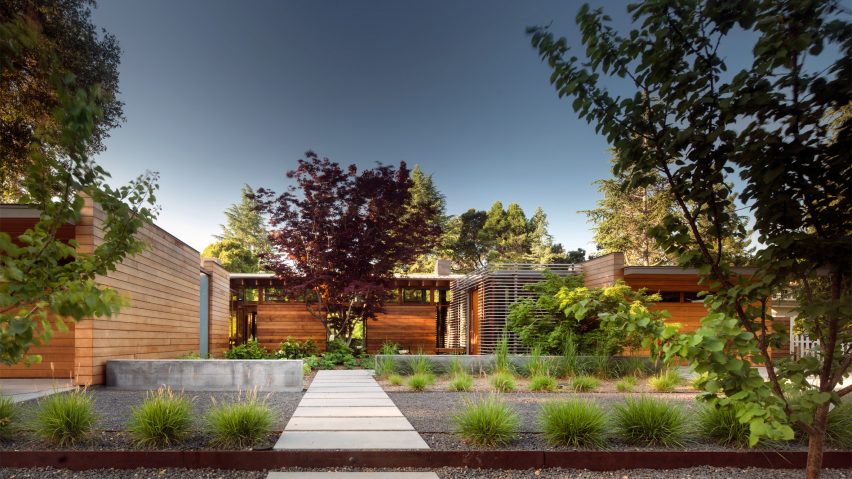
Bohlin Cywinski Jackson creates Silicon Valley residence with pool and meditation garden
Low-slung volumes stretch along either side of central outdoor spaces at this family home in Northern California, by American firm Bohlin Cywinski Jackson.
The project's name, the Los Altos Residence, refers to the Silicon Valley city where the home is located. The family dwelling – which consists of a main home and guest house – is situated within an established neighbourhood dotted with shade trees.
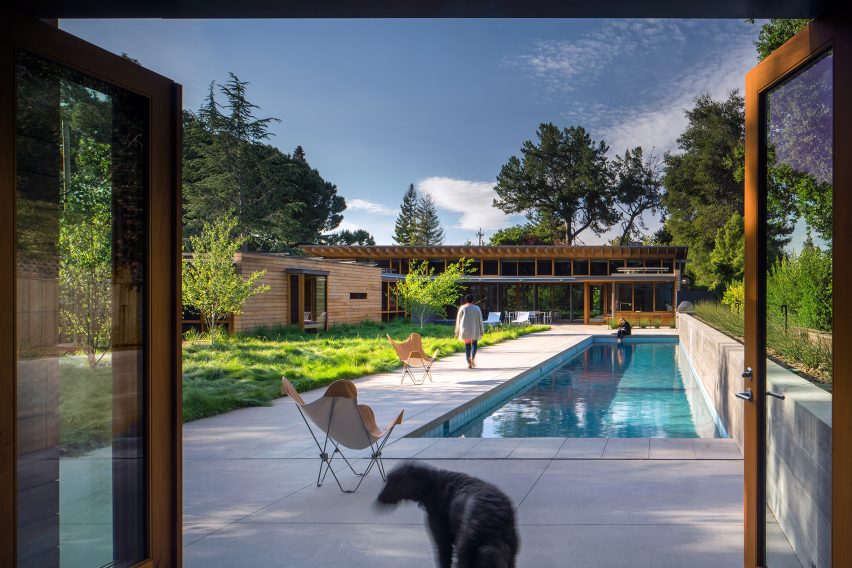
"Nestled amongst neighbouring houses and a landscape of mature trees, the residence maintains a sense of privacy and offers this young family reprieve from the bustle of daily activities," said Bohlin Cywinski Jackson, which has three offices in Pennsylvania, along with locations in Seattle and San Francisco.
"The simple layout and detailing of this single-story residence, with its numerous connections to the surrounding landscape, create a home that is both calm and restful."
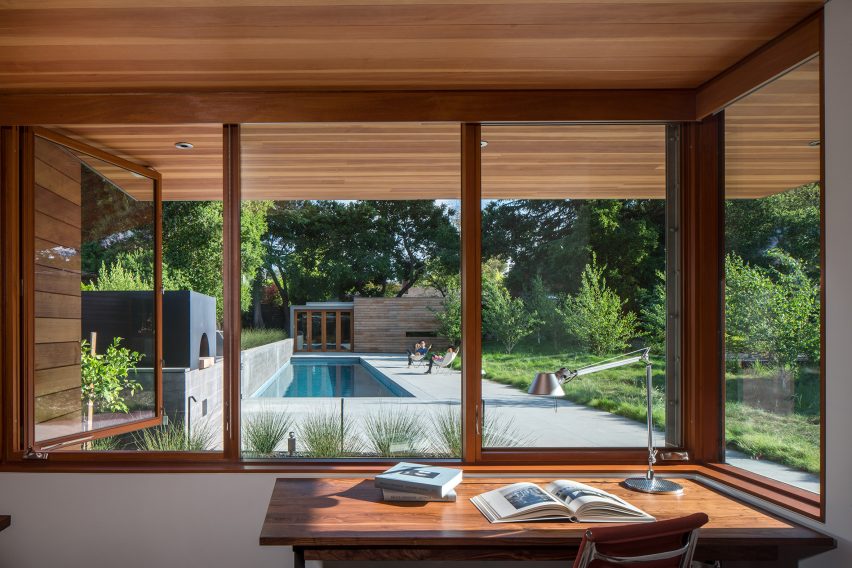
Meant to be a modernist reinterpretation of a ranch-style home, the wood-clad building consists of rectilinear volumes arranged around outdoors spaces. The dwelling takes full advantage of the area's mild climate and verdant landscape.
"While windows and doors fill interiors with air and light, they also frame views of the diverse flora surrounding the home," the firm said.
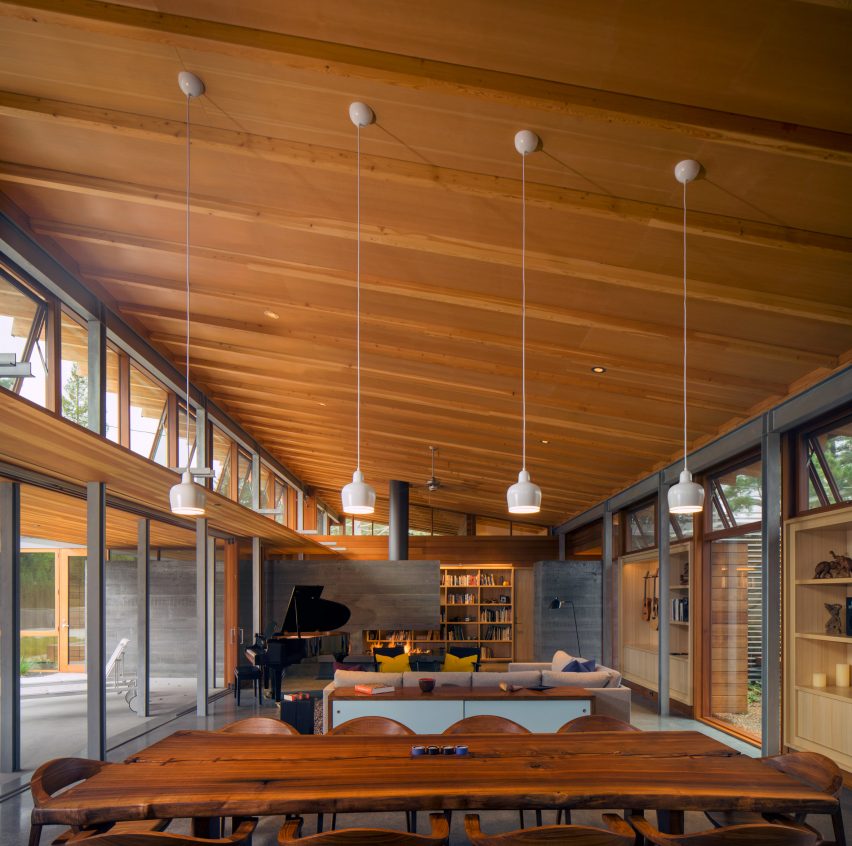
The front of the home was designed around an existing Japanese maple tree, which serves as "a vestige of the previous landscape and the relationship shared between residence and site".
Totalling 4,151 square feet (385 square metres), the main house is H-shaped in plan. One side houses a garage and office, while the other contains a workshop, an exercise room, a bedroom and the master suite.
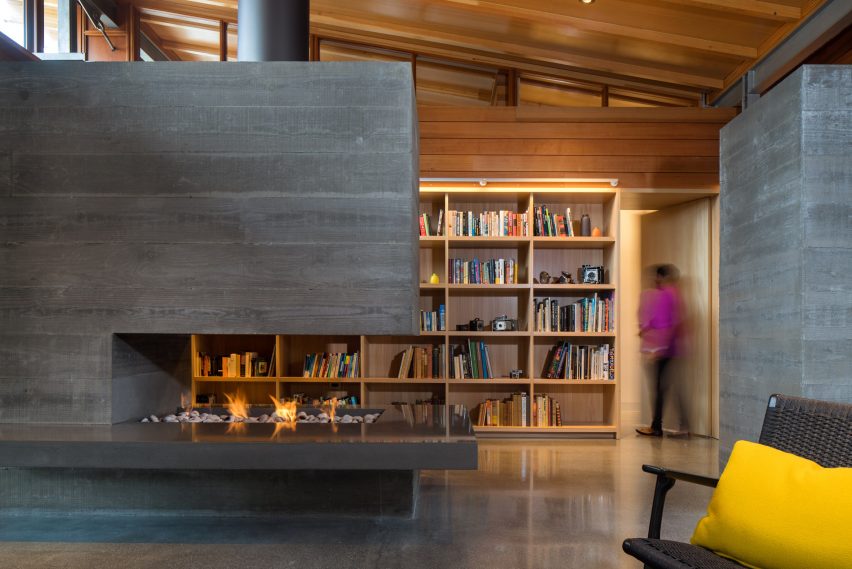
"In the master bedroom, one can hear the trickling of water and quiet rustling of trees coming from the meditation garden just outside," the firm said.
The connecting bar houses the kitchen, dining area and living room. This open-plan, double-height zone leads to an expansive terrace, which is shaded by deep roof overhangs.
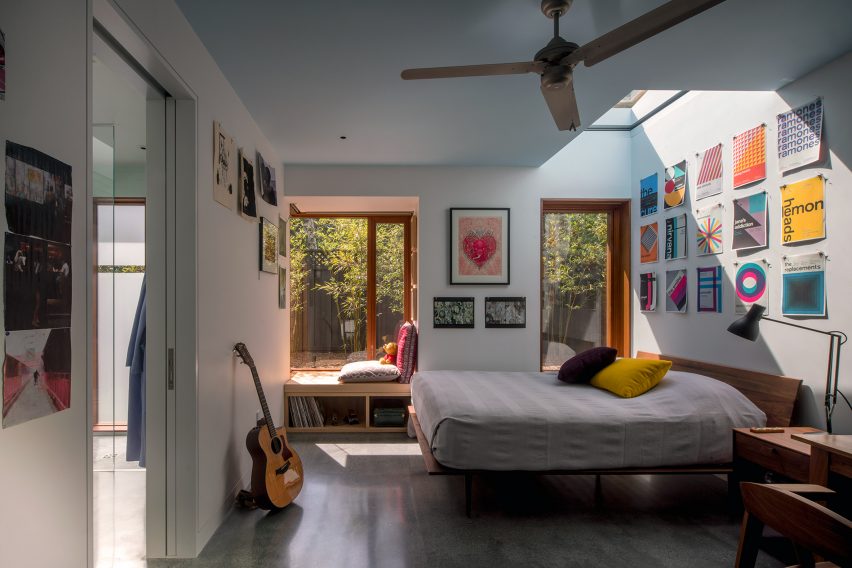
"In the living room, a wall of sliding glass doors blurs the line between indoors and out, opening to the back patio overlooking a meadow of tall grasses," the studio described. "It is these moments, when the outdoors extend inside, that help anchor the building to site."
The backyard – lined with a board-formed concrete wall – features a slender pool, a meadow and a "contemplation garden".
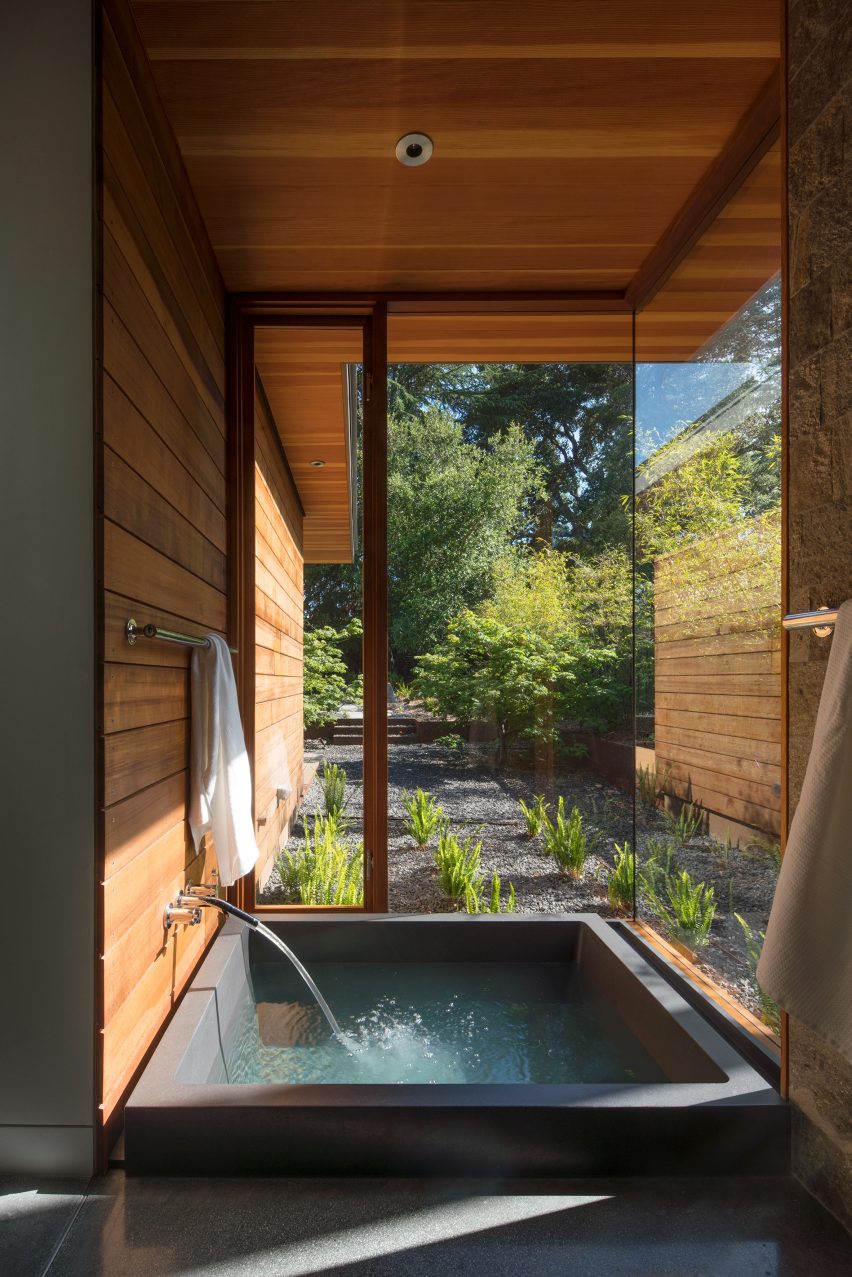
Located in the rear of the linear property, the 479-square-foot guest house (44 square metres) contains sleeping quarters and a living room.
The team chose materials to help create a calm atmosphere. "The home is detailed with a natural, crisp palette, reflecting the client's fondness for simplicity and tranquillity," the firm said.
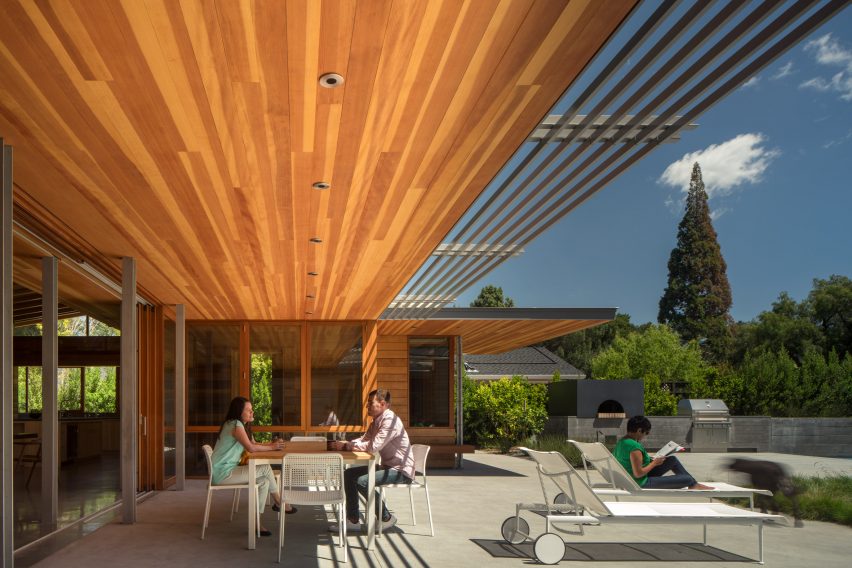
A variety of woods – including Douglas fir, Western red cedar, and grey elm – were used throughout the dwelling to create a sense of warmth. These contrast with more industrial-style elements, such as polished concrete floors and exposed structural steel columns and beams.
In the dining area, a 10-foot-long (three-metre) table was made using locally sourced walnut. Its natural edge is meant to balance the "clean lines of the living room", which includes a partition and fireplace made of textured concrete.
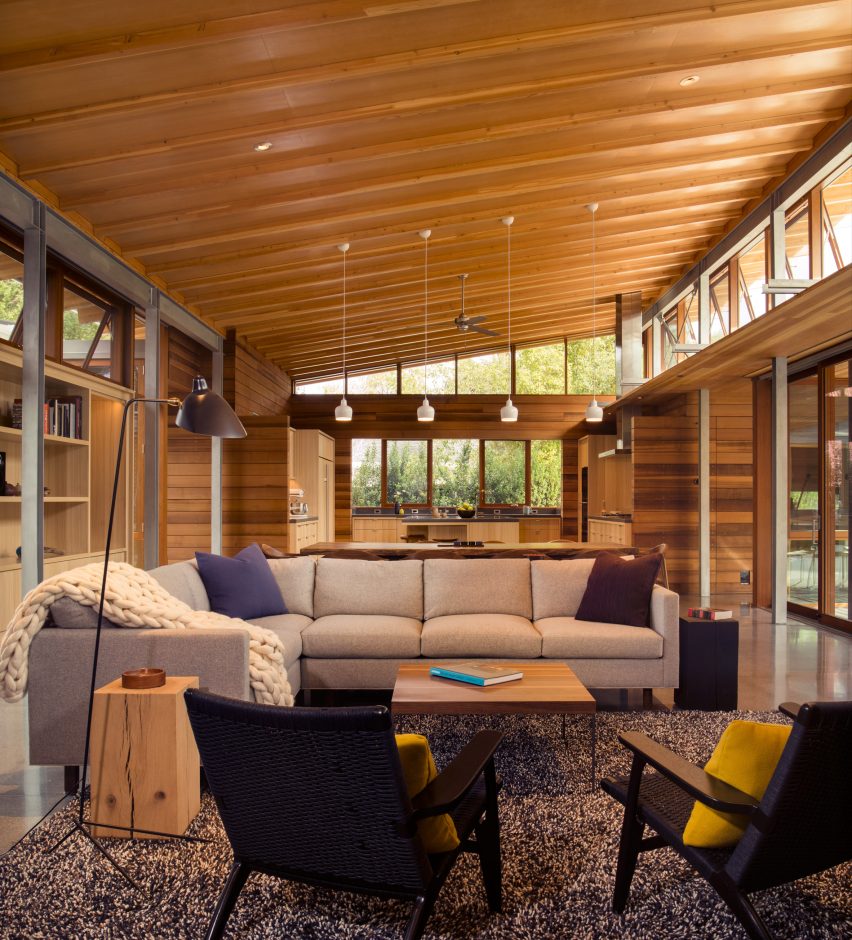
"Additional furnishings reinforce the client's desire for a minimalist environment," the firm said.
Minimising the project's environmental impact was a major concern for the clients. In response, the team incorporated a number of sustainable strategies, including operable windows, concrete radiant floors, low-flow plumbing fixtures, a well-insulated building envelope and a "cool roof" made using single-ply thermoplastic polyolefin (TPO).
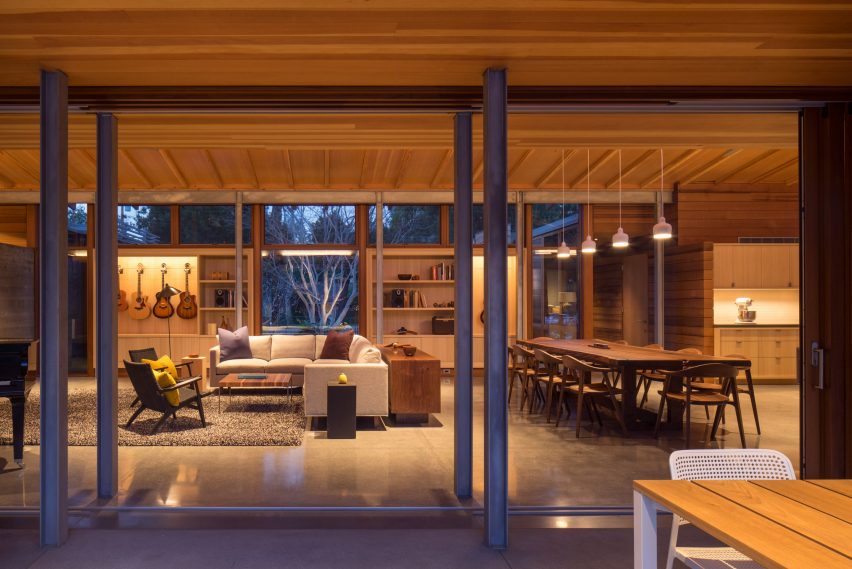
Much of the home's energy and hot water is generated via photovoltaic and solar panels on the roof. The property also features zoned drip-irrigation and native plants that require little maintenance and watering.
Other projects by Bohlin Cywinski Jackson include a series of piste-side cabins in California that allow residents to ski in and out, and a collection of summer dwellings for residents studying at Fallingwater – the famed 1930s home designed by Frank Lloyd Wright.
Photography is by Nic Lehoux.
Project credits:
Architect: Bohlin Cywinski Jackson
Design team: Gregory Mottola, FAIA, design principal; Laing Chung, project manager; Priya Mara, RA, project manager; Joe DiNapoli, RA, team member; Lauren Ross, team member; Michael Waltner, RA, team member
General contractor: Matarozzi Pelsinger Builders
Civil engineers and surveyors: Kier & Wright
Structural: Umerani Associates
MEP: Taylor Engineers
Electrical: The Engineering Enterprise
Landscape: Andrea Cochran Landscape Architecture
T24 and green building: Integral Impact
Green building: Design and Energy
Waterproofing: Neumann Sloat Blanco
Lighting: BANKS | RAMOS Architectural Lighting
AV: Metro Eighteen
Geotechnical: Murray Engineers, Inc.