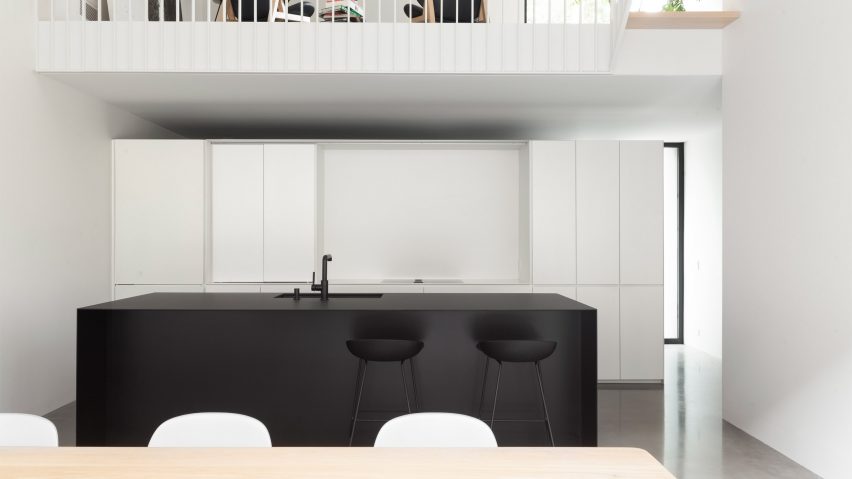
La Shed Architecture creates split-level living spaces in compact Montreal residence
The limited floor area of this Montreal dwelling required Canadian firm La Shed Architecture to lay out the home's social spaces on two distinct levels.
The Lagarde residence is a four-storey home located in the trendy district of Plateau Mont-Royal. The neighbourhood is characterised by its small streets and dense urban fabric.
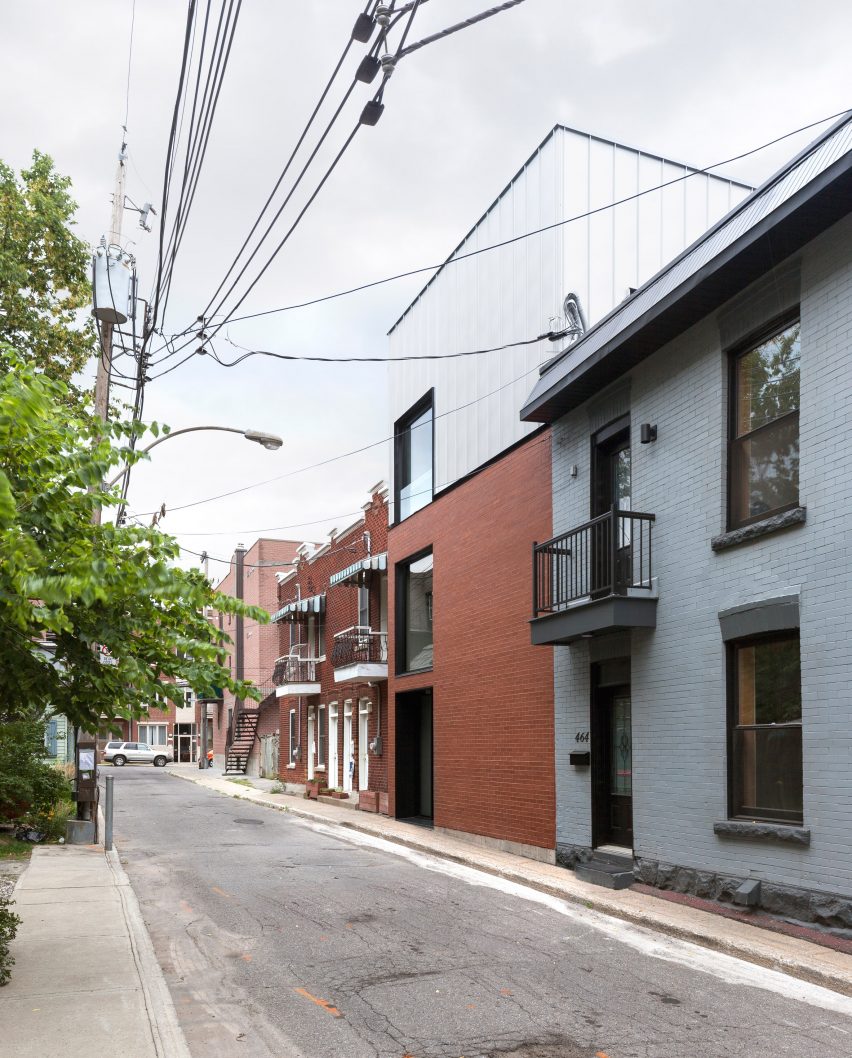
"The home was built on the site of a parking lot between two existing buildings," said Montreal-based La Shed.
To maximise the home's liveable area, the architects designed each level to be inhabitable, including the basement and rooftop. "The house is of modest scale and spaces have thus been conceived with the intent of maximising available surface area," the firm explained.
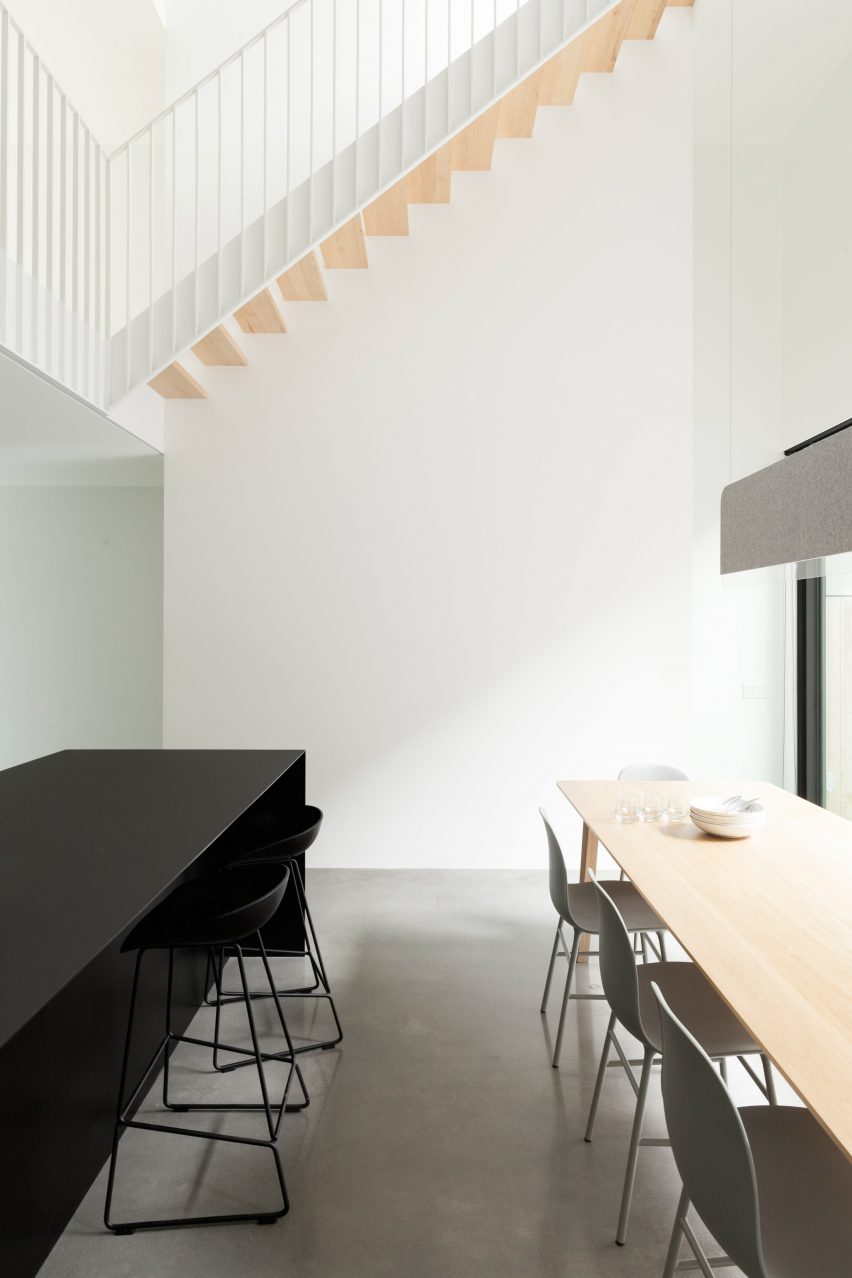
Upon entering through the brick-clad front facade, visitors arrive into a small vestibule with a long, narrow coat room.
This leads to a combined kitchen and dining room, where large sliding doors allow the space to open onto the back yard.
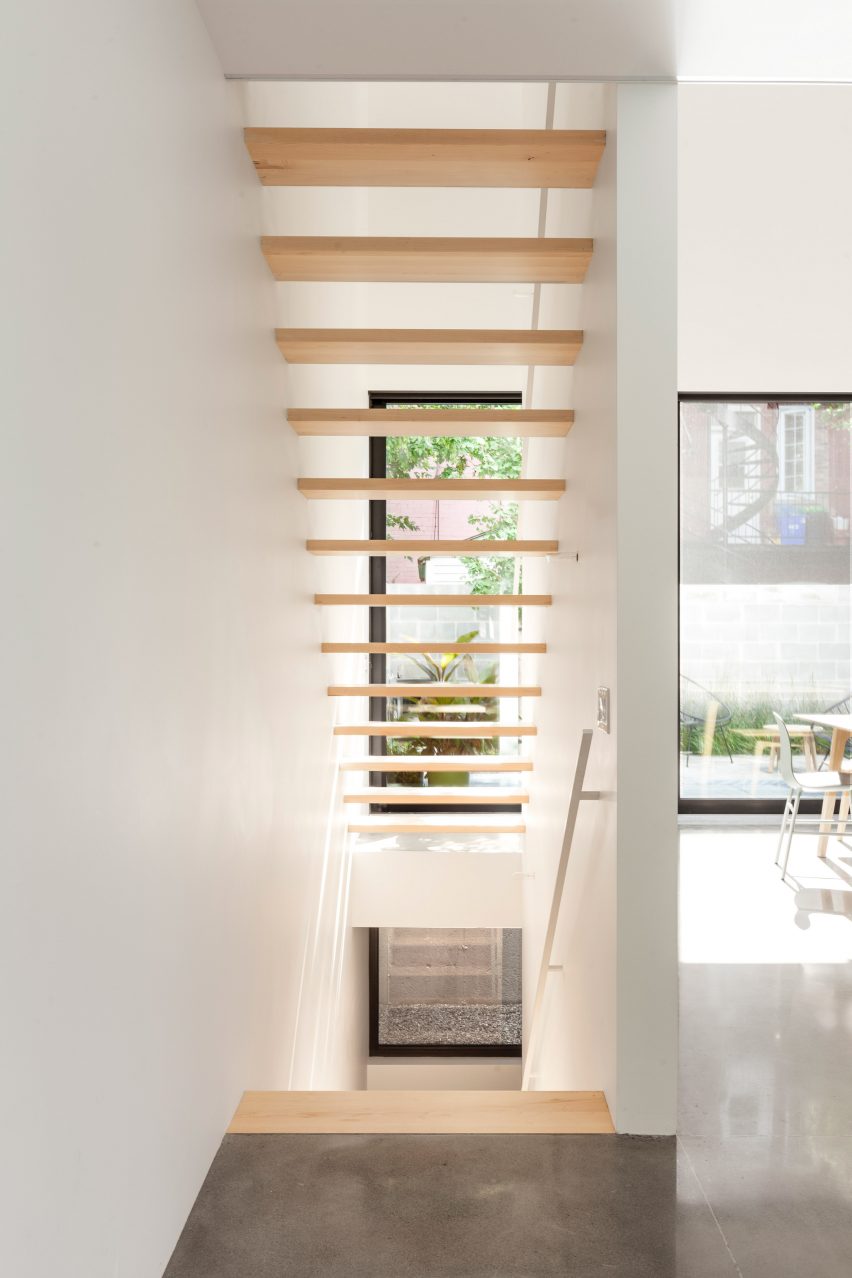
A flight of open-tread stairs leads to the living room, which is perched above the dining room on a mezzanine. In addition to bringing more light to the table below, this connects the living and dining rooms in novel way.
On the mezzanine level, a floor-to-ceiling window looks onto the street. "Each and every house opening has been placed in order to create light effects that are accentuated by the interior's minimalist design," said the firm.
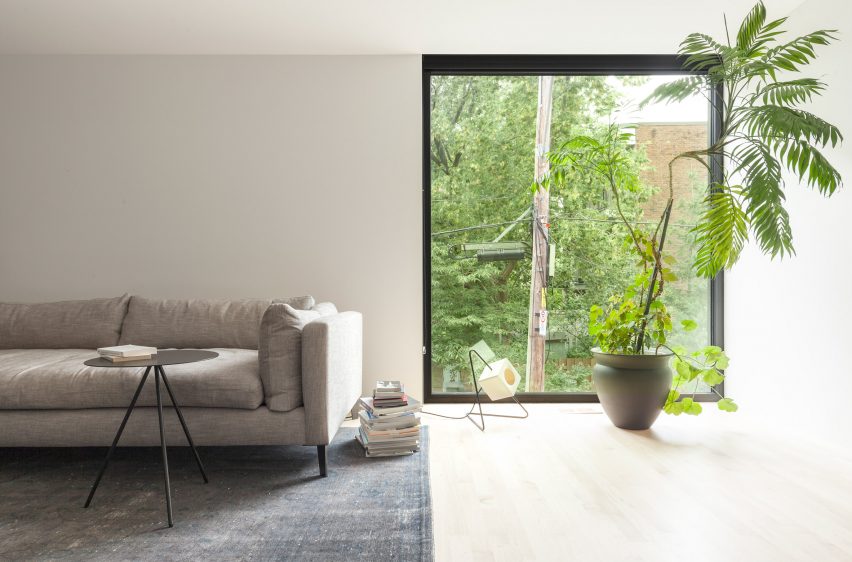
The third storey contains the home's two bedrooms, as well as a shared bathroom. The master bedroom enjoys a spacious walk-in closet.
Climbing up to the rooftop reveals a landscaped terrace, which includes a hot tub and additional seating.
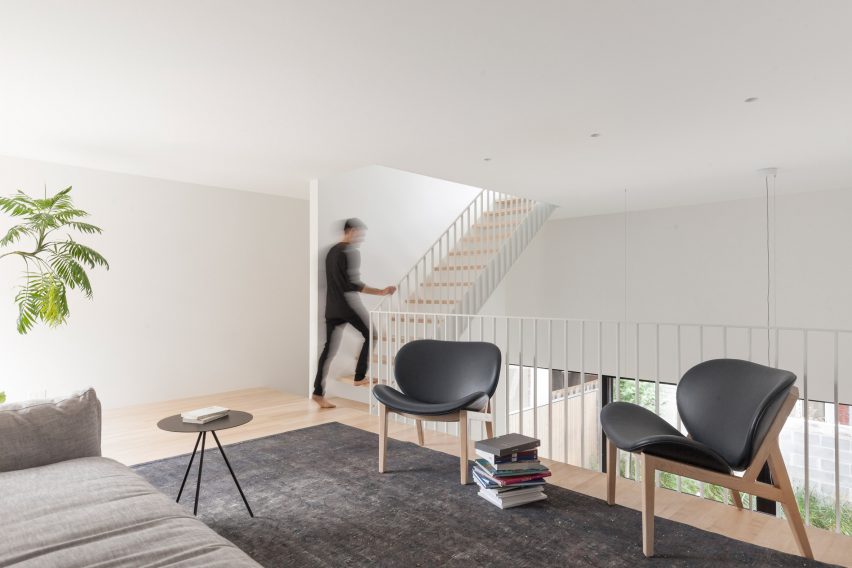
The home's basement contains a small office, which is illuminated by windows that face out onto the back yard. "Ribbon windows flood basement spaces with natural light via an edge grating over which is located the patio," said the firm.
Throughout the home, space-saving features such as the use of built-in furniture and pocket doors respond to the site's compact circumstances.
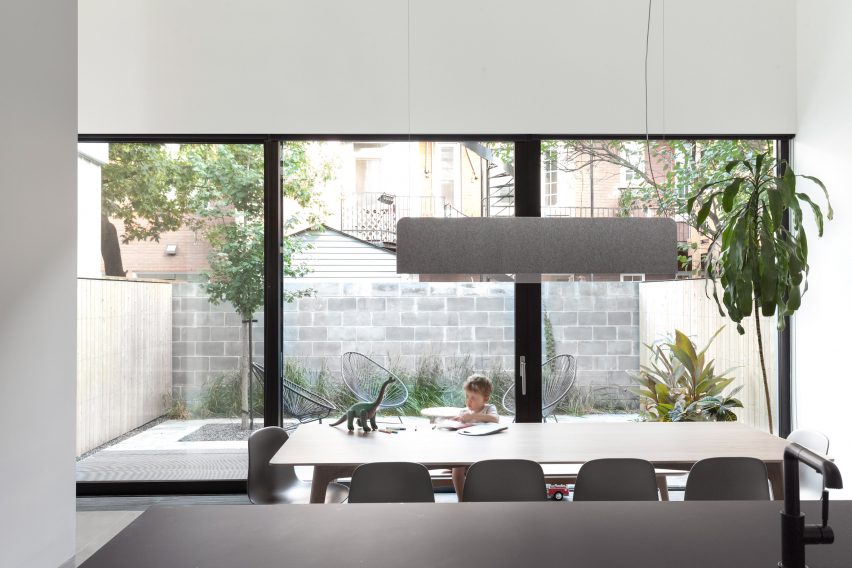
The building's exterior displays a palette of two distinct materials. The first two storeys are clad in red brick, while the upper floor is covered in sheet metal. Both were chosen to reference the surrounding area's industrial heritage.
Other residential projects by La Shed include a beach cottage covered with a pitched roof that creates an expansive living space, and a split-level home built upon the foundations of a 1990s bungalow.