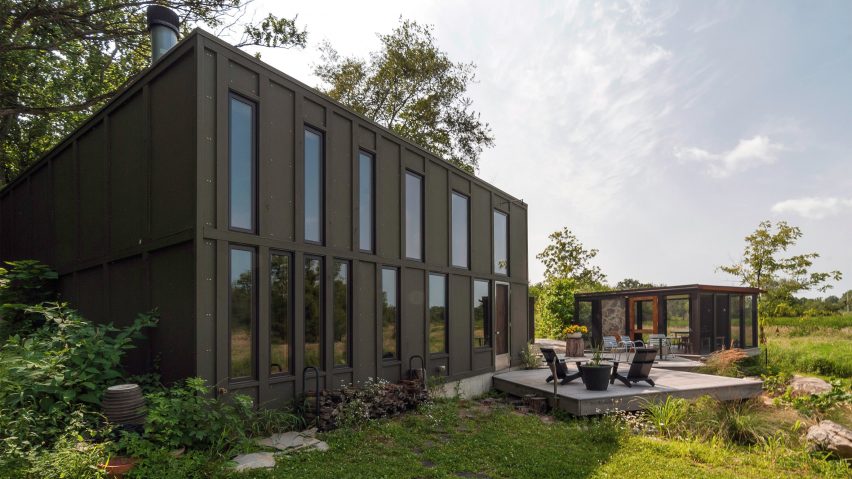
Bamesberger Architecture builds compact dwelling next to Indiana wetland
Blackened steel, plywood and local stones were used to construct this modern country home in the American Midwest by Bamesberger Architecture.
Called The Box, the house is located in the town of Valparaiso in northern Indiana. The project was inspired by the client's desire for a small home overlooking an untouched wetland.
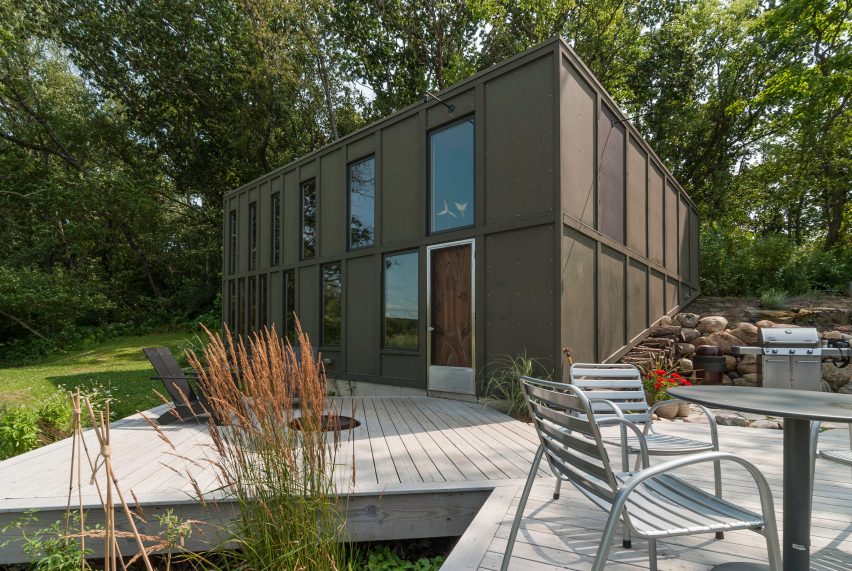
"Conceived as a series of boxes nestled into the hillside, the house gently engages the site – offering varied views of the landscape," said Bamesberger Architecture, a local studio led by architect Fred Bamesberger.
Totalling 960 square feet (89 square metres), the residence consists of several rectilinear volumes set at different angles on the gently sloping site.
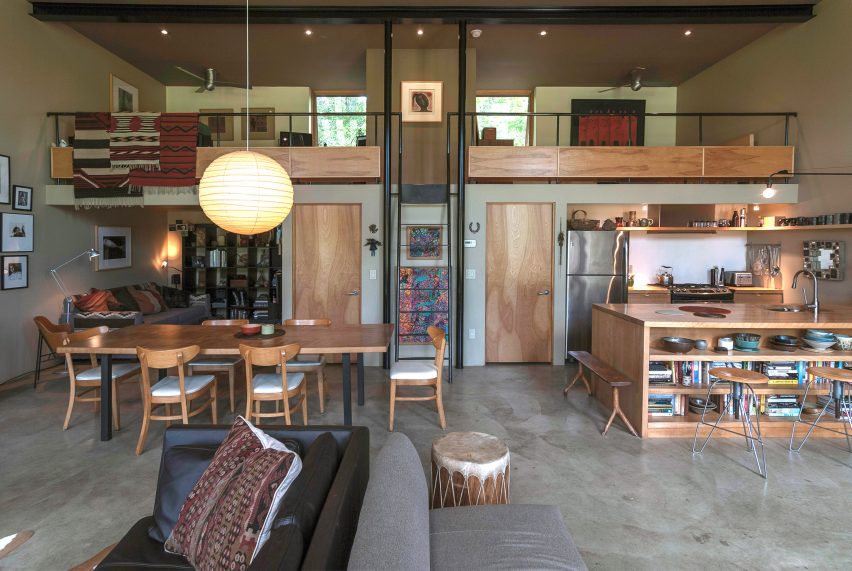
The main dwelling has a standard wood frame, with the exception of a concrete portion that is nestled into the hillside.
Exterior walls are clad in fibre-cement panels and are punctuated with rectangular windows. The home's dark green hue blends with the natural colours in the area.
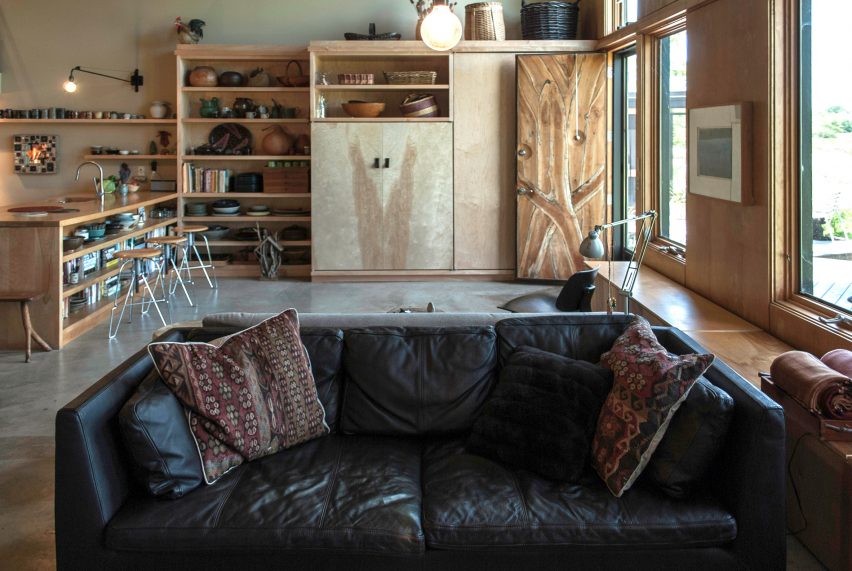
A wooden deck connects the main living volume to a pavilion that serves as a screened-in porch. The architect covered part of the facades in locally sourced flagstone. A short path leads to a detached shed.
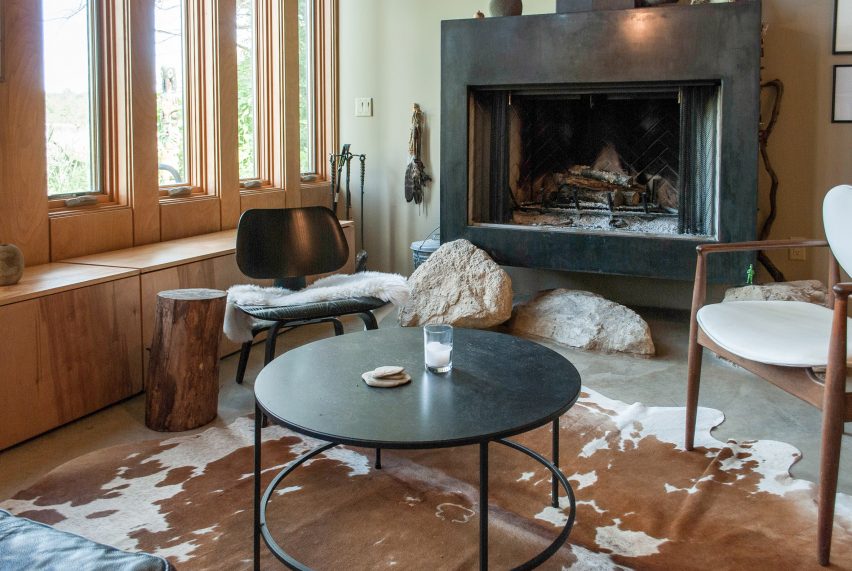
The ground level of the home features an open-plan kitchen, dining area and living room. Built-in shelves near the front door display the owner's collection of baskets, pottery and books.
A black, metal ladder provides access to a loft that encompasses a bedroom and a home office.
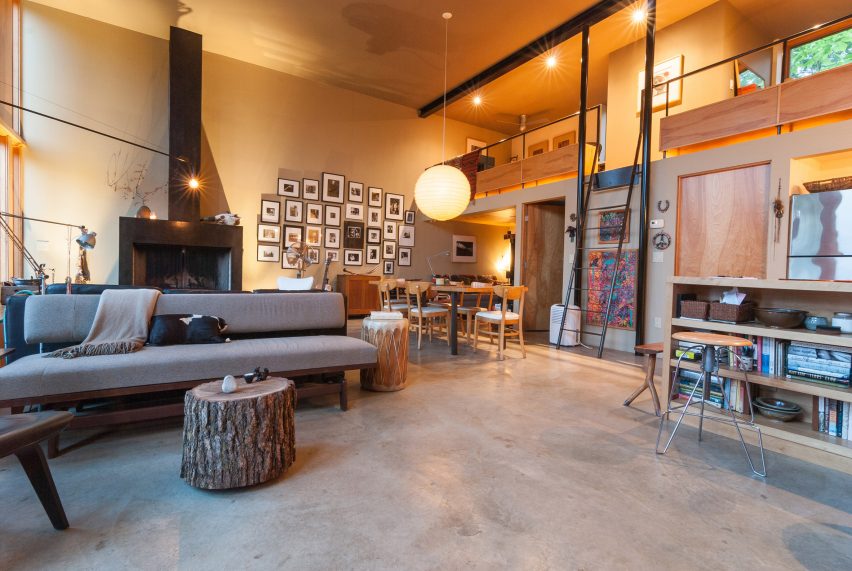
Materials were chosen based on their affordability and their raw, natural aesthetic. "Blackened steel, stone, concrete and birch plywood create a material palette complimenting the native trees and grasslands," the firm said.
The team also used salvaged materials for parts of the residence. The front door was fabricated from a dead walnut tree found on the property, while rocks that were excavated during construction were used for stepping stones and for the base of a fireplace.
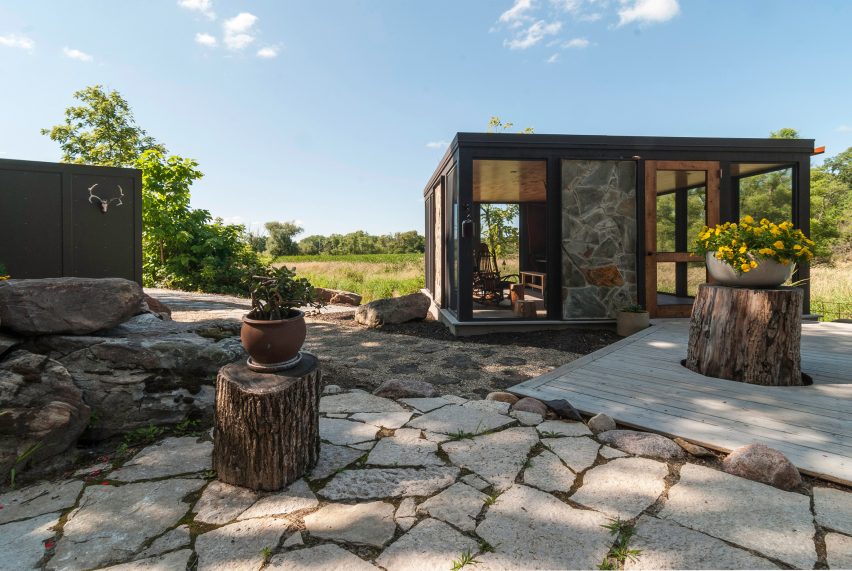
Other residential projects in the central United States include a Wisconsin cabin by Johnsen Schmaling clad in blackened pine and an Illinois home by Studio Dwell that features a cantilevering terrace and framed views of a river.
Photography is by Graham Sandelski.