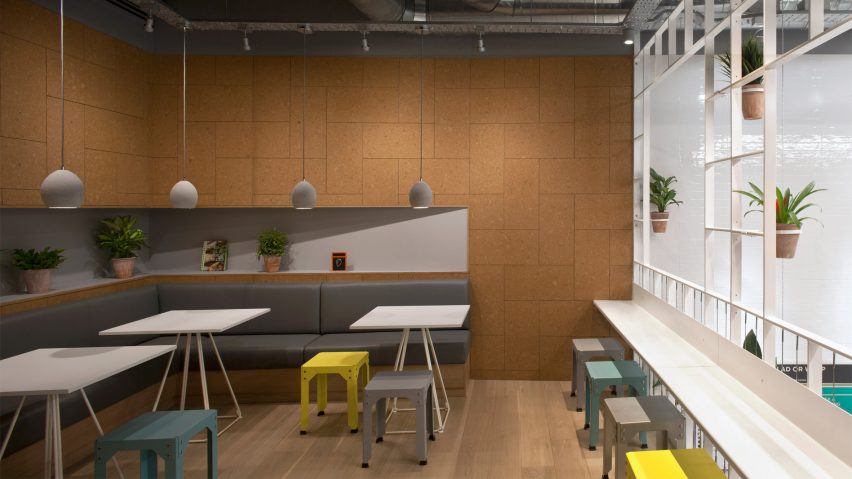
Pot plants cover trellis-like walls inside London cafe by Neiheiser Argyros
Potted plants and herbs clip onto a gridded metal structure inside this London cafe by local architects Neiheiser Argyros, which also features exposed ductwork and cork-panelled walls.
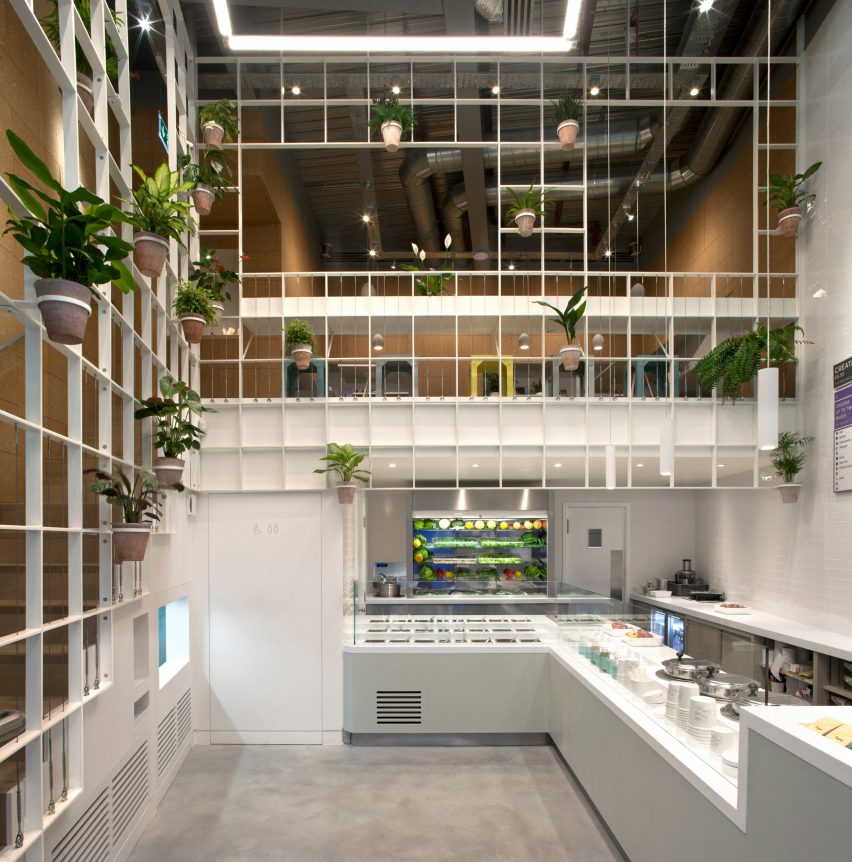
The London-based architecture studio, directed by Ryan Neiheiser and Xristina Argyros, was commissioned to design a neutral backdrop to the vibrant produce on the menu at the Olive+Squash cafe.
The cafe comprises two spaces with contrasting finishes – a dining area and take-out area – that are visually connected by a floor-to-ceiling metal grid designed to resemble the trellises used by vegetable farmers.
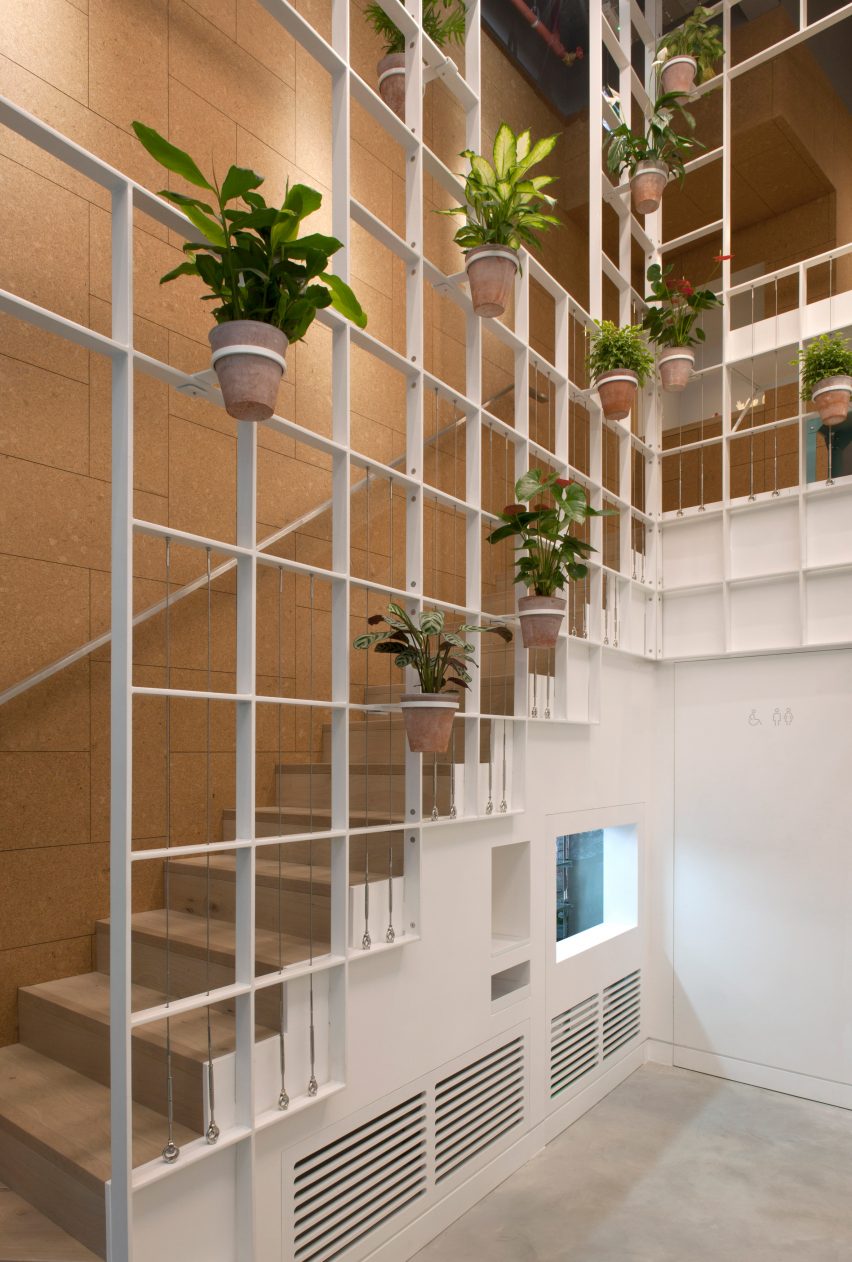
The ground floor features all-white finishes, while the dining area of the first floor is lined with cork panels.
Neiheiser Argyros chose brightly coloured stools and hanging bulbs for the first floor seating area, adding vibrancy and a sense of playfulness to the otherwise simple space.
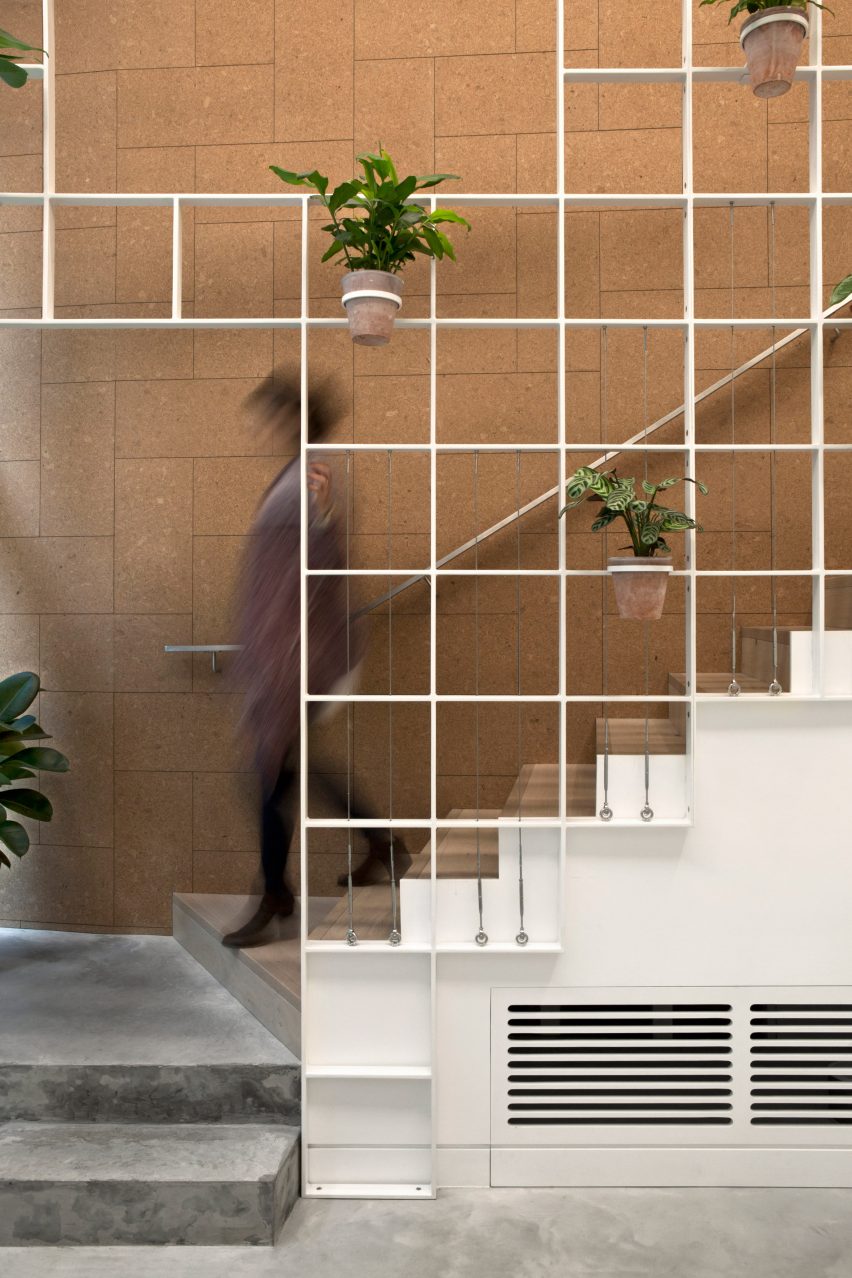
"The space below is neutral, cool, and hard, allowing the bright colours and geometries of the raw produce to be the primary material. Above, the palette is warm, textured, and soft, inviting visitors to gather and linger over their meal," Neiheiser told Dezeen.
"A contemporary echo of the traditional farmer's trellis, the grid hosts plants, flowers, herbs, menu signage, and integrated seating," he added. "We developed a series of custom metal objects that could clip onto the metal grid, giving it a flexible functionality."
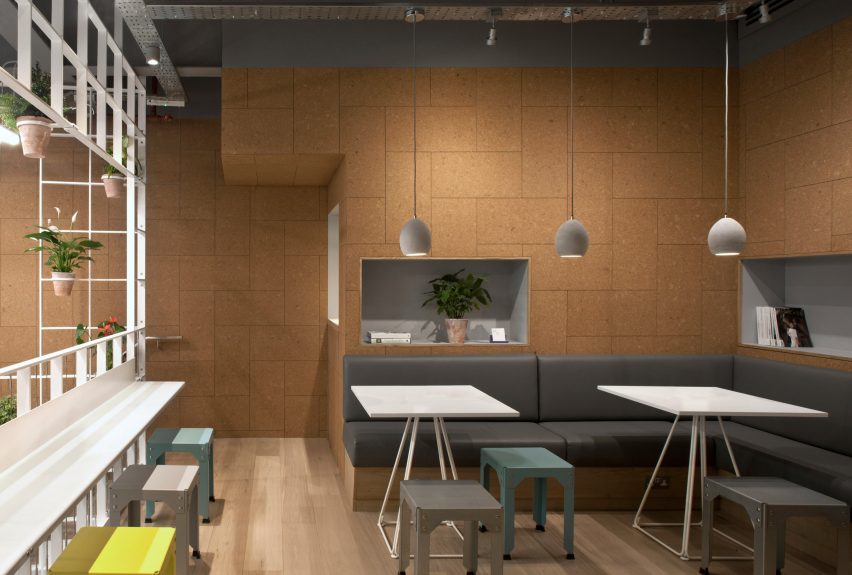
The gridded framework forms a balustrade to the wooden staircase, and its contents is intended to grow and adapt with the cafe to meet its changing needs in the future.
Inside a custom-designed serving counter on the ground floor, stepped display areas are designed to ensure food is always visible to the customer.
"While all the ingredients are displayed together in three terraced rows, we wanted each one's colour and texture to stand out," said the architects.
"We therefore carefully calibrated the spacing between each ingredient with visual gaps that allow each ingredient to read independently from the rest of the group."
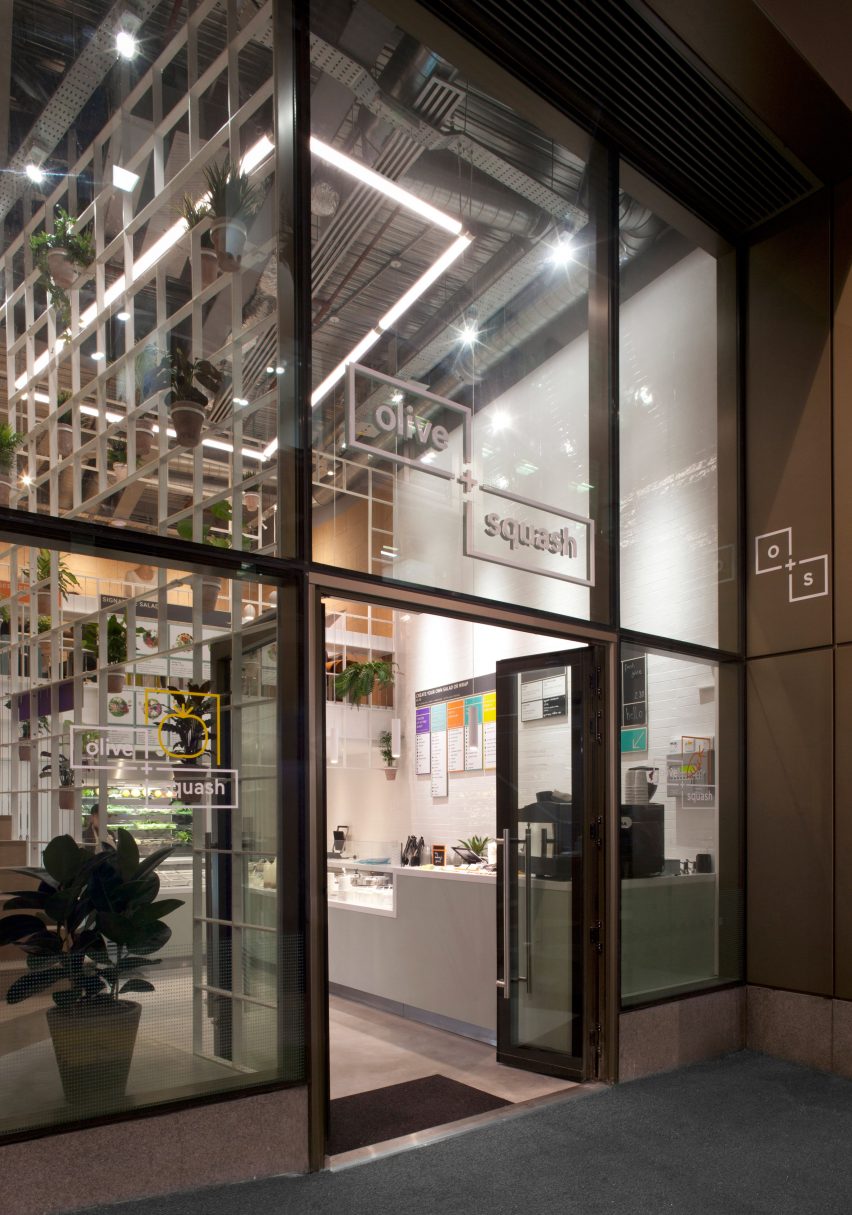
Minimal finishes also offer a muted backdrop for the food on offer at Ritz&Ghougassian's cafe in Melbourne, which features concrete and terrazzo details and an abundance Australian ferns.
Photography is by Ioana Marinescu.
Project Credits:
Architecture: Neiheiser Argyros
Structural engineer: Webb Yates Engineers
Contractor: Own Developments
Graphic designer: Mind Design
Client: Olive+Squash