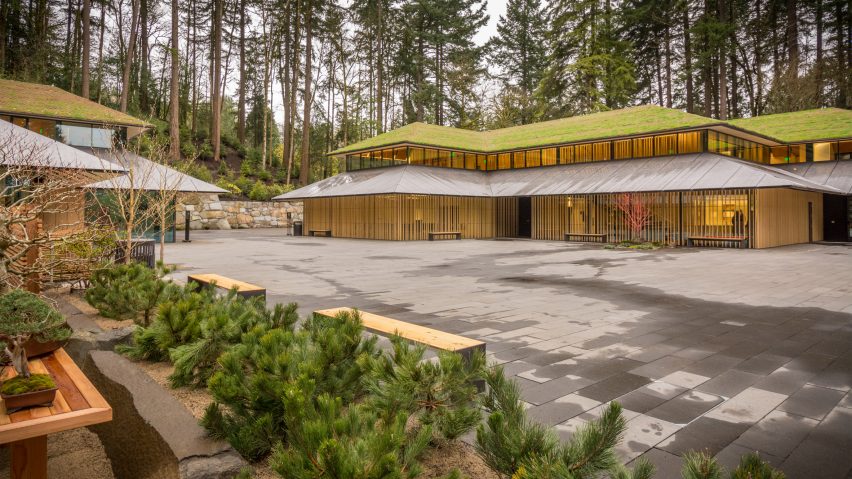
Kengo Kuma's major expansion of Portland Japanese Garden opens
Japanese architect Kengo Kuma has completed a new complex for an urban garden in Portland, Oregon, that features a central courtyard and buildings topped with pagoda-style, green roofs.
The project is the first public commission in America for Kuma, who founded in Tokyo-based practice in 1990. He won the commission through an international competition.
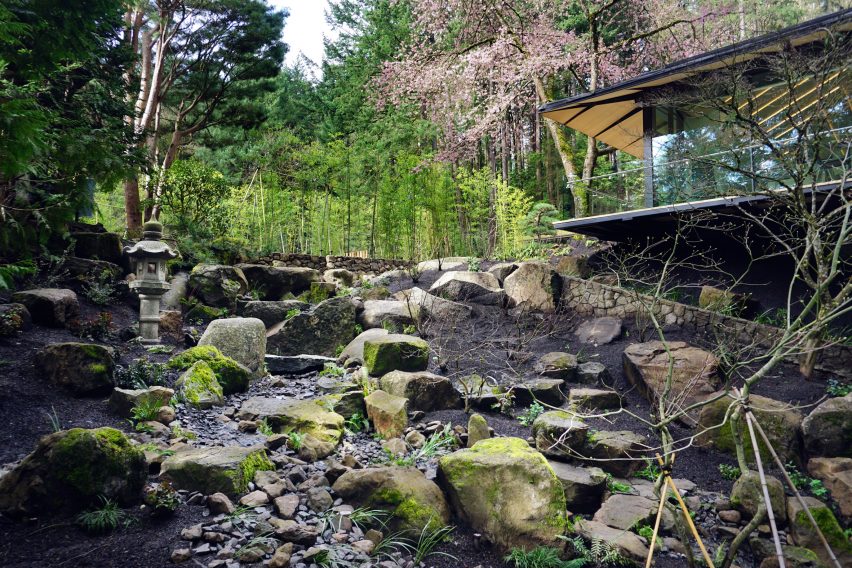
The Portland Japanese Garden, which opened in 1967, encompasses nine acres (3.6 hectares) on a hill near downtown Portland. It was originally designed by Takuma Tono, a professor at Tokyo Agricultural University.
The expansion opened to the public on 2 April 2017. It called for utilising existing space within the garden to create a new Cultural Village, which consists of a trio of buildings organised around a central courtyard. The scheme was influenced by Japanese gate-front towns that surround sacred shrines and temples.
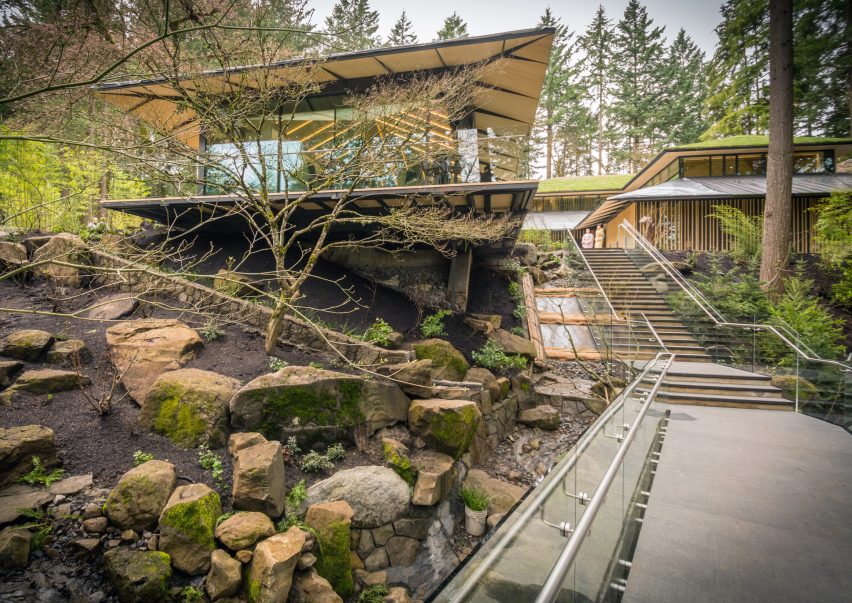
"Kuma designed the new Cultural Village, his first public commission in the US, to honour the singular experience of each visitor and ensure the serenity is protected for future generations," the team said.
The project also entailed moving the park's main entrance to the base of the hill, where a new water garden with cascading ponds is meant to aid "in the transition from city to tranquillity".
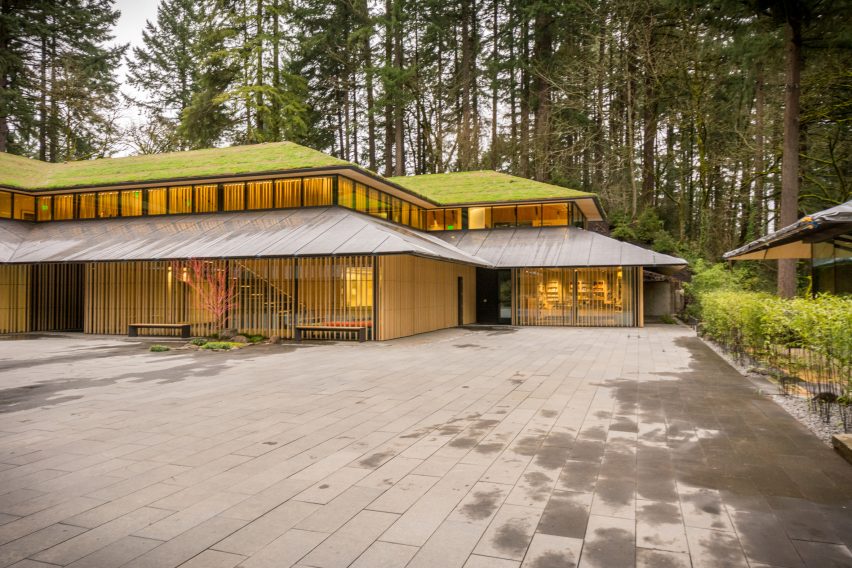
The new complex contains three pavilions – a Village House, Garden House and Tea House – made of steel and glass. The program includes galleries, a multipurpose room, a library and a gift store.
The buildings are wrapped with wood battens and topped with overhanging, tiered roofs that recall pagodas.
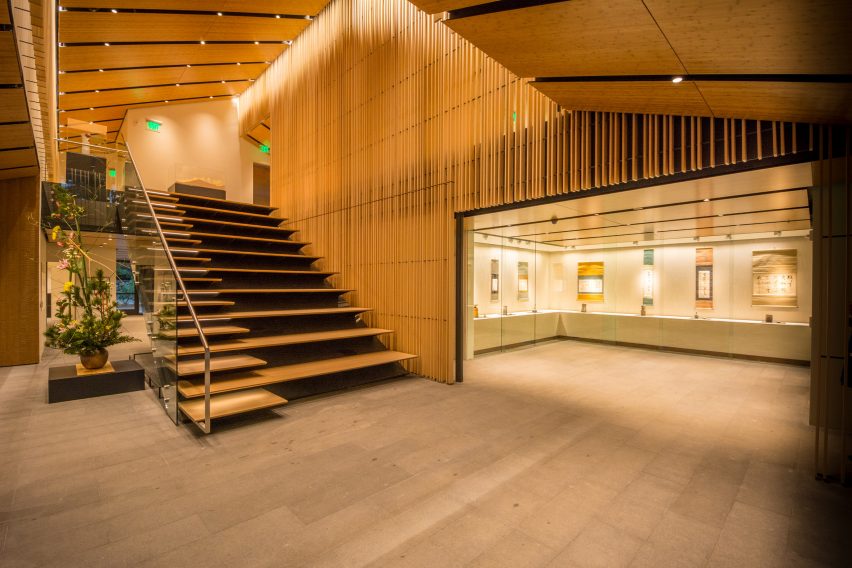
The top level of the roofs are covered in greenery to help absorb rainwater and prevent run-off. "From a design perspective, the living roofs are likened to the thatched roofs of traditional gardens in Japan," the team said.
The interiors are defined by ample use of wood, from furnishings to ceiling panels.
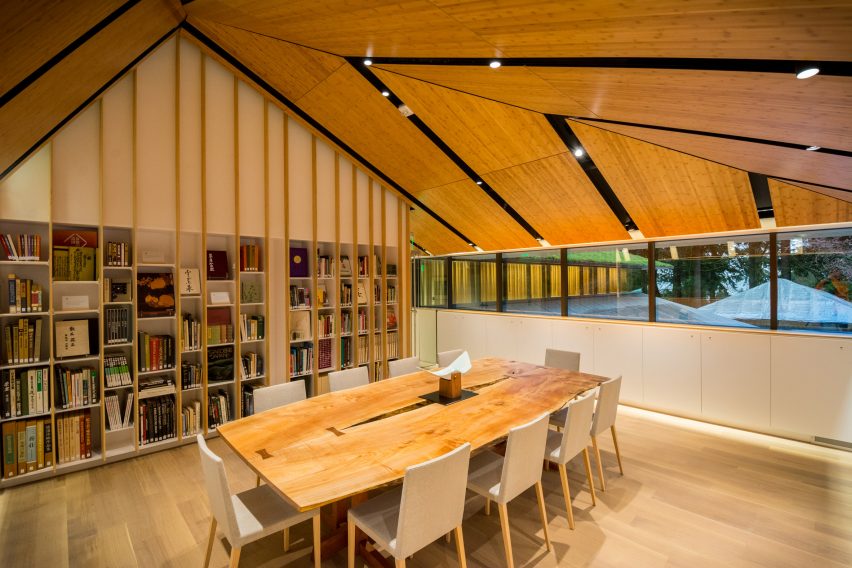
The west end of the village is lined by a medieval-style granite wall that stretches 185 feet (56 metres). The wall was constructed using traditional tools and techniques, with the process being led by a 15th-century master stonemason.
The project also entailed the creation of three new gardens: a moss hillside garden, a bonsai terrace and a tea flower garden.
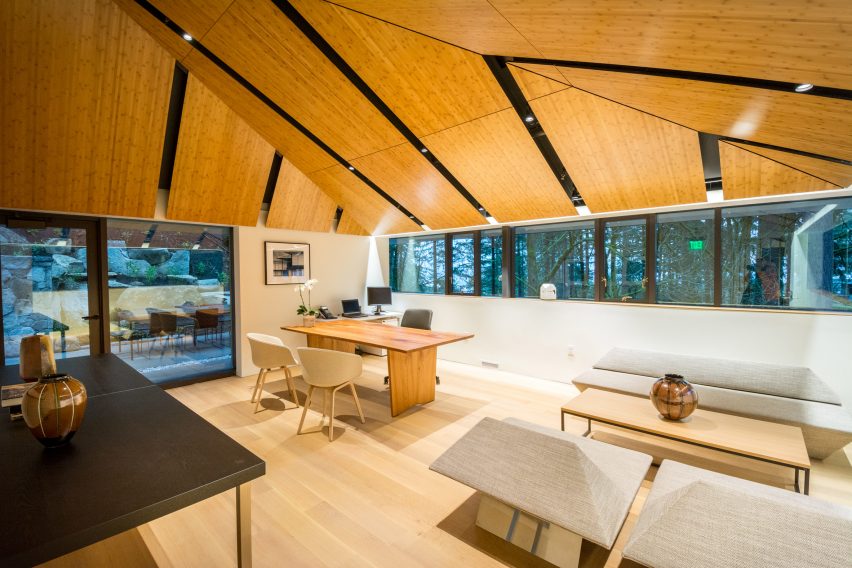
The verdant park is considered one of the most authentic Japanese gardens outside of Japan. It opened a half-century ago and now draws more than 350,000 annual visitors.
Expansion plans were first announced in 2015. Kuma worked with the park's curator Sadafumi Uchiyama, a third-generation gardener, while designing the $33.5 million (£27 million) project.
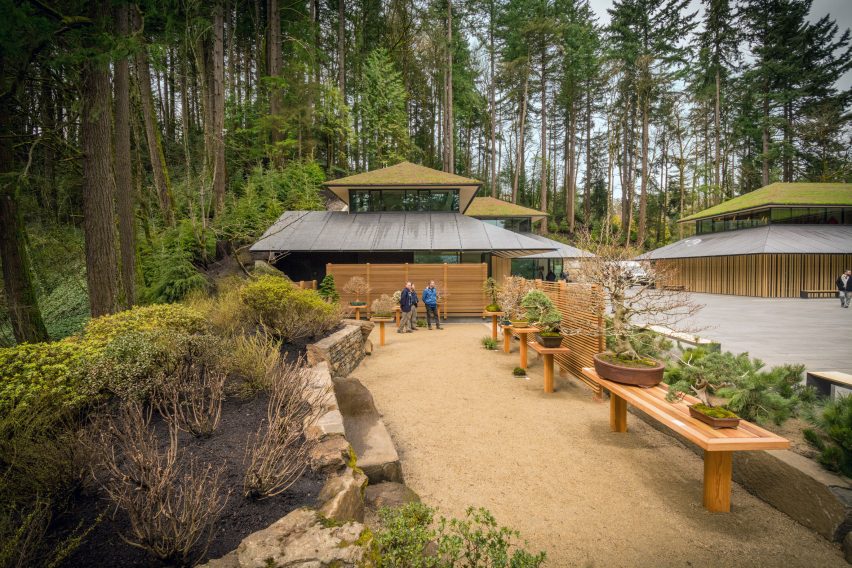
"Given its proximity to nature, Portland is unlike any place in the world," said Kuma in an earlier statement. "This new Cultural Village serves as a connector of the stunning Oregon landscape, Japanese arts and a subtle gradation to architecture."
Kuma ranked at number five on the Dezeen Hot List of most-talked about architects and designers. The architect said he is drawing on his experience in Oregon for other projects, including the arena he has designed for the Tokyo 2020 Olympics.