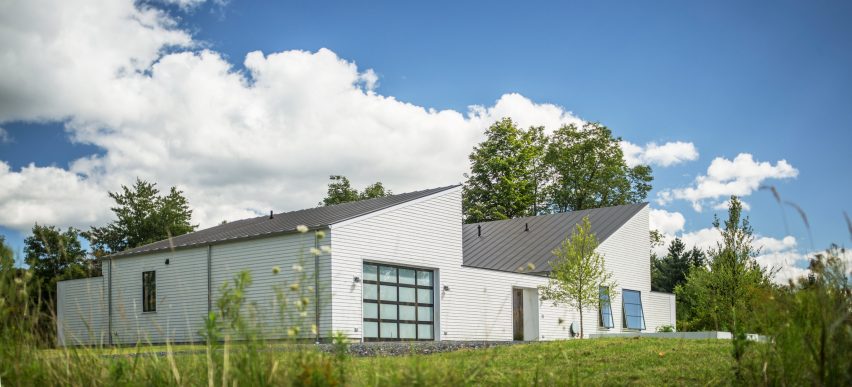
Two white volumes frame central courtyard of Vermont home by Birdseye Design
A pair of buildings with pitched roofs and white-washed exteriors form this home in rural Vermont by design-build studio Birdseye Design.
The project, aptly named Two Shed, is located in the village of Waterbury in the northern US state. Design and construction were taken on by the same team, ensuring a streamlined process.
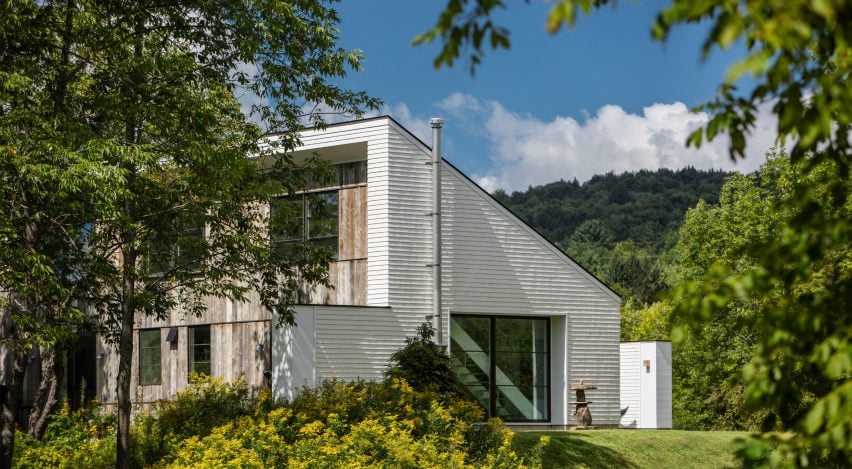
The two volumes that make up the residence sit either side of a central exterior space. The main part of the home lies to the north, facing a secondary volume to the south.
A continuous wall on the western facade connects both parts of the home. This protects the home from noise from a nearby highway, and an opening in the barrier serves as the residence's main entrance.
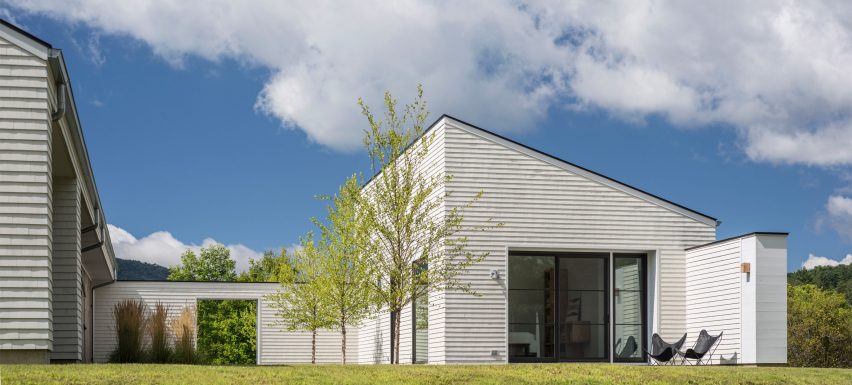
"From the western auto court, a path of river birch and raised garden beds made of white painted steel define the entry sequence," said Birdseye Design. "The path leads through a pierced common wall to an interior courtyard flanked by parallel shed structures."
The courtyard is positioned to take advantage of mountain vistas that are available from the elevated site.
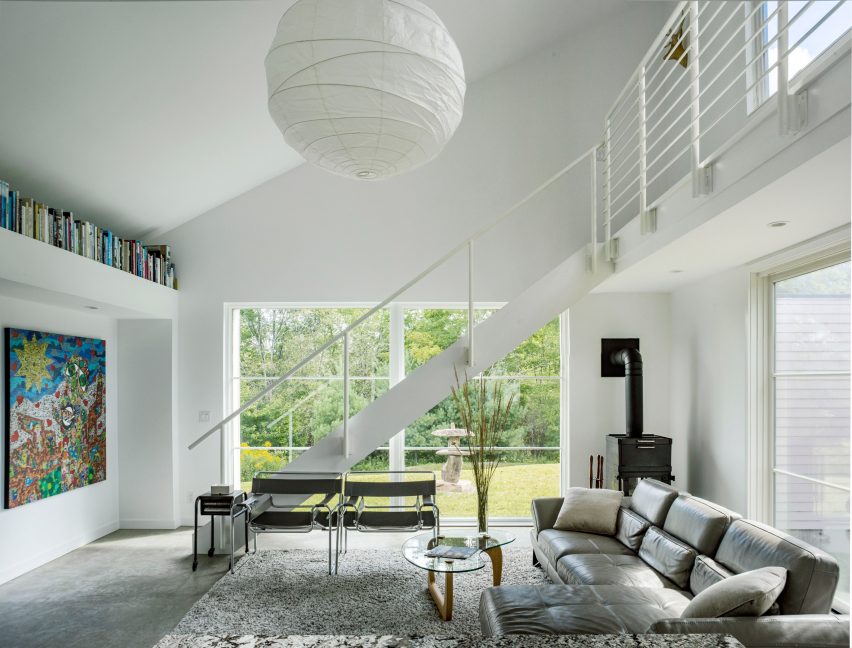
"The design orients toward mountain views to the east and acts as a buffer to the northern village light and western highway noise," said the architects.
Both volumes are accessible via the courtyard. In the main building, a small vestibule at the centre of the longitudinal structure separates public and private programmes.
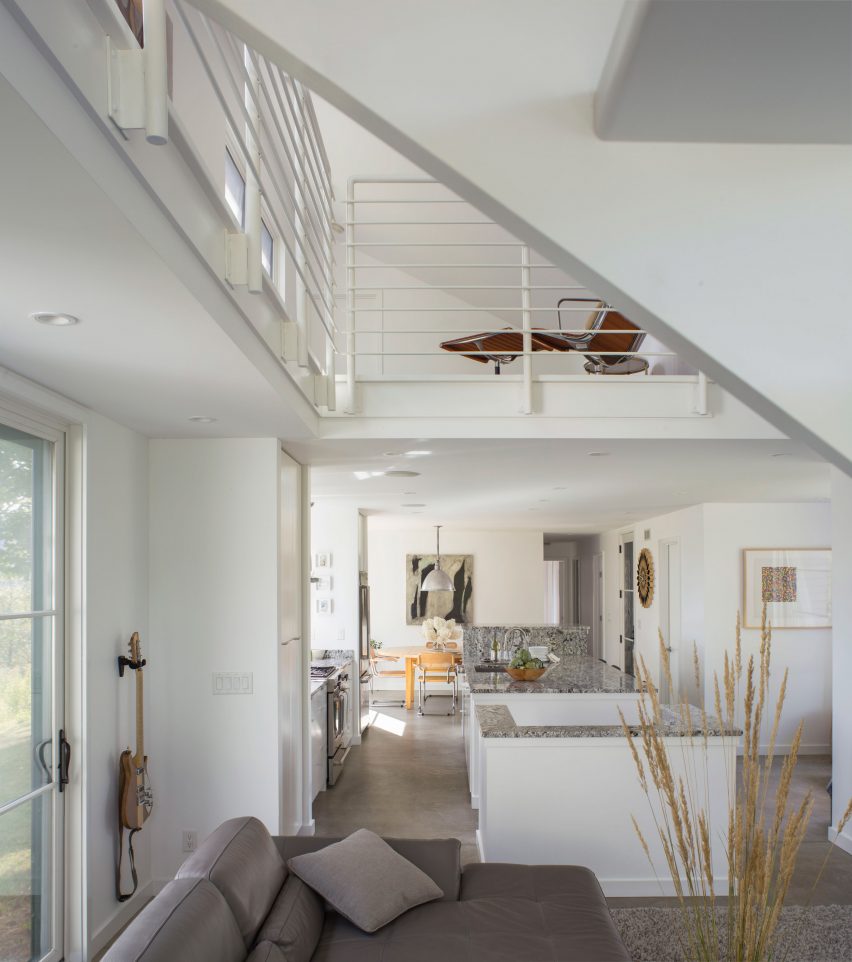
Two bedrooms, two bathrooms, and utility rooms are located to the west. To the east, a sequence of spaces for entertaining culminates in a double-height living room.
In this space, a prominent white metal staircase leads to the second floor, where the architects laid out a home office, two bedrooms, and an exercise room.
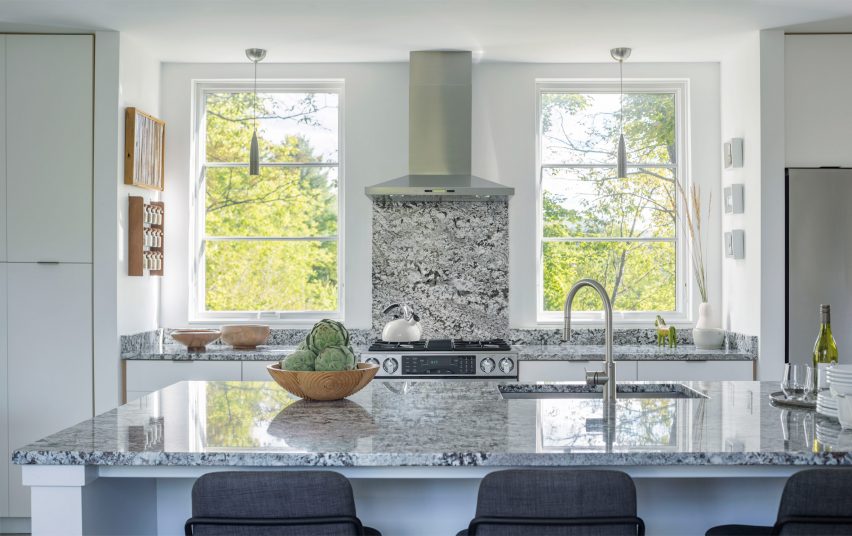
Birdseye mainly used white-coloured materials for both inside the home and out.
"A palette of white stained western red cedar shingles and repurposed snow fencing, oriented vertically, clad the contemporary shed shapes," said the studio.
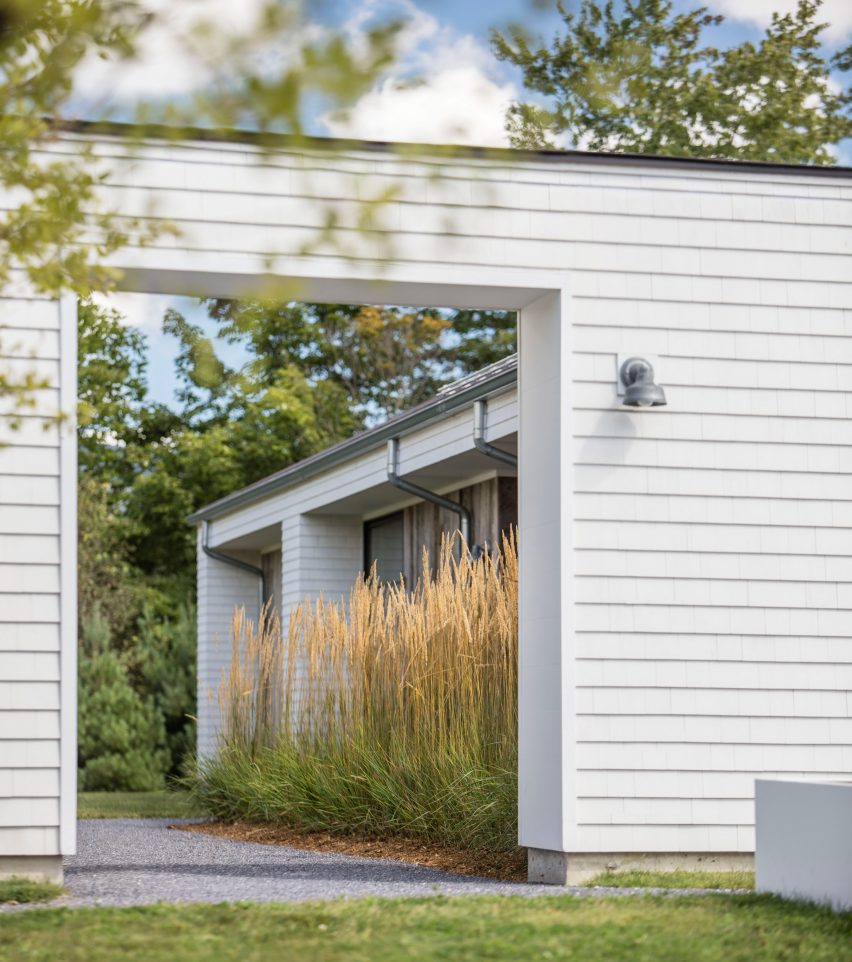
Inside, a similar surface treatment was used. The clients wanted ample space to display their art, so the interior decor is subdued.
Birdseye Design also recently completed a similarly shed-like project in Vermont, which serves as a guesthouse and is clad in salvaged wood.
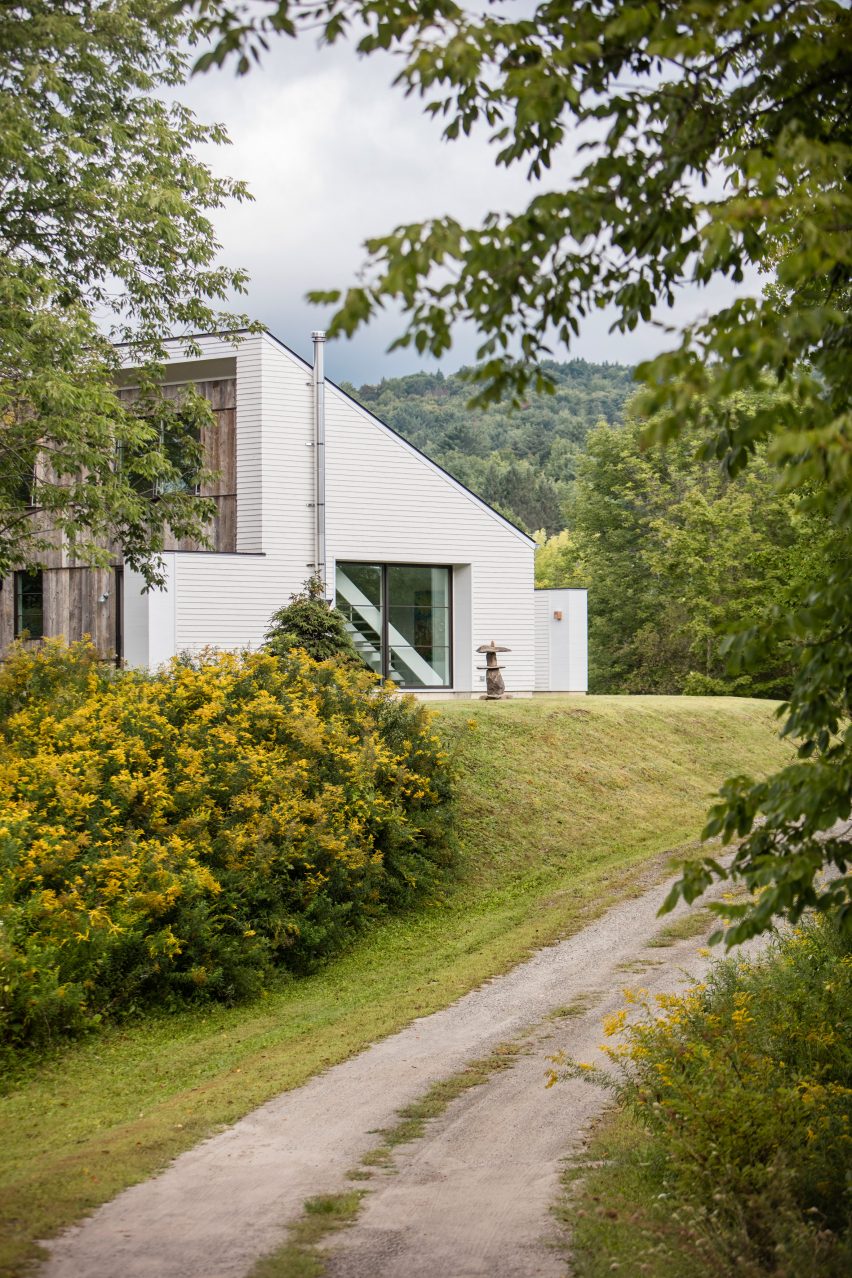
Other projects in New England include a home in Maine raised up on stilts that lift it above the water and a longitudinal residence clad in black cypress, located in Massachusetts.
Photography is by Jim Westphalen.
Project Credits:
Firm of record: Birdseye Design
Architect: Brian Mac
Interior design: Brooke Michelsen Design
Structural: Engineering Ventures
Landscape: Wagner Hodgson Landscape Architects
Builder: Birdseye