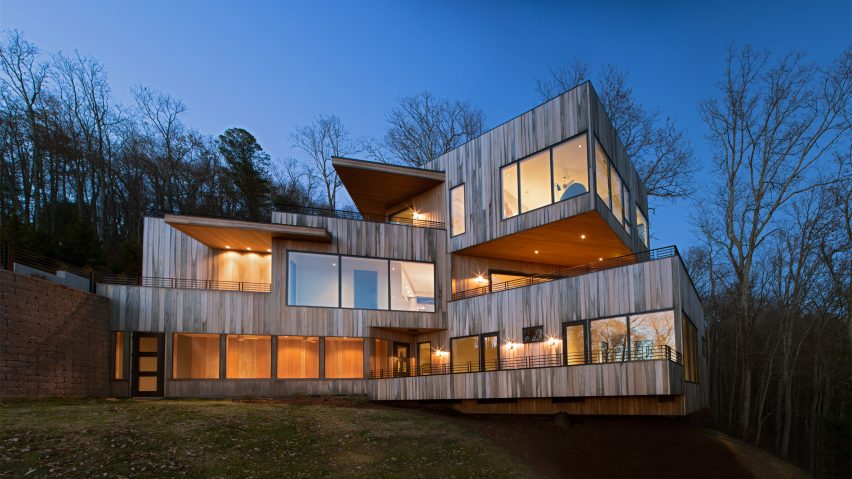
Retro+Fit Design stacks cyprus-clad volumes to form home overlooking North Carolina valley
This large residence by Asheville-based Retrofit Design reaches away from its hillside perch to frame vistas of the Blue Ridge Mountains.
The Privé is situated in the outskirts of Asheville, the seat of a University of North Carolina campus. Its vantage point offers views of the small city and the mountain ridge beyond.
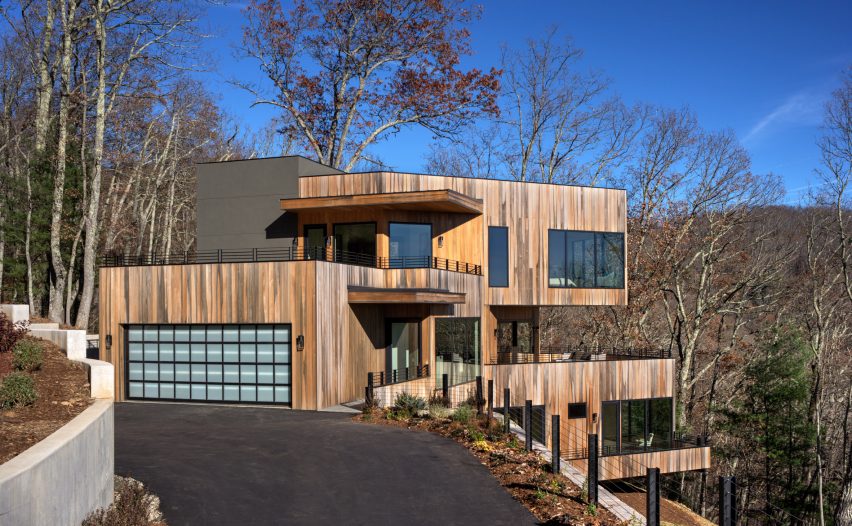
Retro+Fit Design wanted the house to make the most of the valley-scape, as well as to address developer Ciel's request for a "modern, marketable, and exceptional" residence.
Three floors make up the building. The lowest storey spans the full footprint of the structure, while the two smaller volumes above only partially cover the same area.
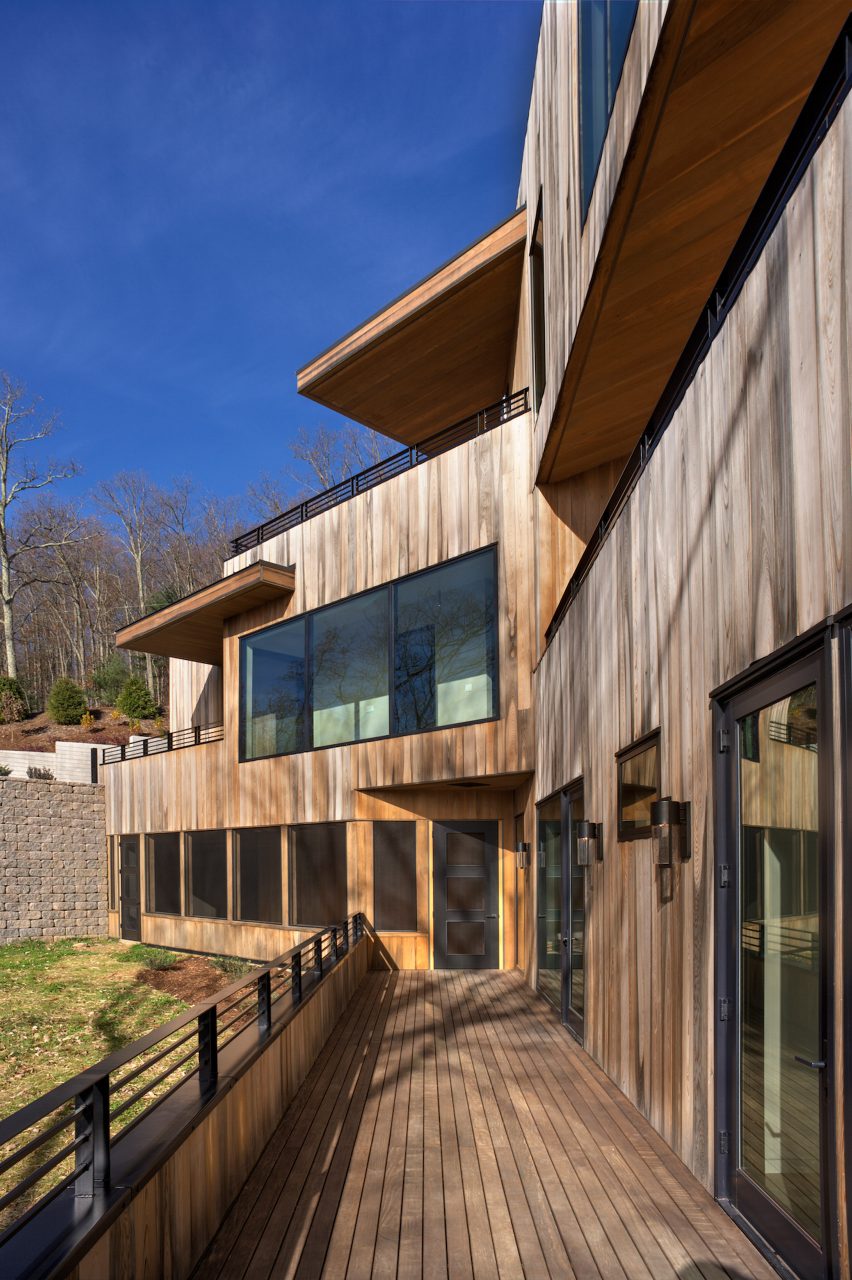
The offset stacking creates terraces across the home – the gap formed between the southeast protrusions of the bottom and top levels becomes a partly covered terrace on the entry floor, while two patios flanking the top volume spread out over the roof of the storey below.
The out-reaching extensions help to enhance valley views from the interior and give the residence an angular silhouette.
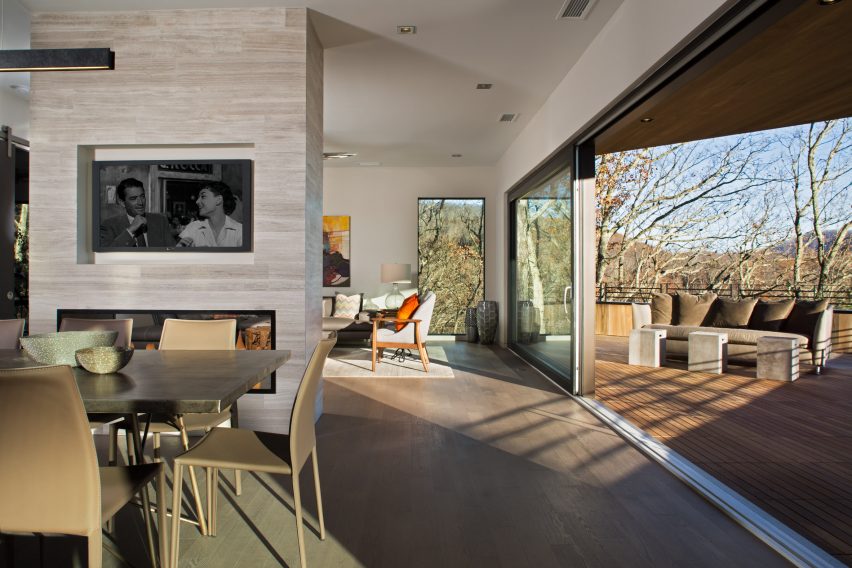
The designers clad the exterior with stained cyprus wood, which helps the home blend in with the encircling forest.
"The concept behind the finish colour was to hide the building somewhat from the valley below, during the time when the leaves were off the trees in this deciduous forest by creating a cladding close to the colour of the natural tree trunks," said the firm.
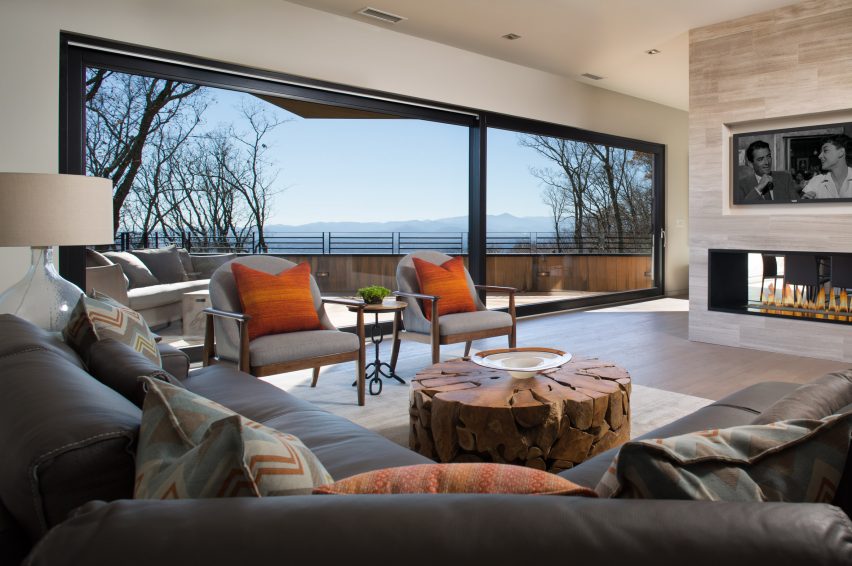
Retro+Fit Design set the residence away from the main road to add privacy, and built a driveway to provide access to the site.
A narrow paved walkway on top of a retaining wall leads to the threshold at the southwest corner of the middle volume.
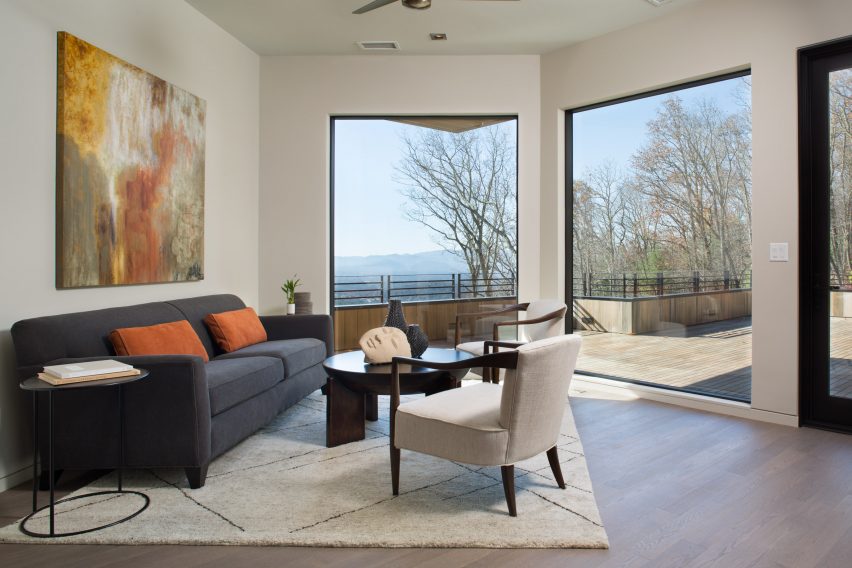
The layout was intended to be adaptable, anticipating the different lifestyles of potential buyers.
"Since The Privé was meant to be a spec house, I had to come up with a program that would make it marketable to retirees, younger families with children, or empty nesters," the studio said. "There is an inherent flexibility in the floor plan that accomplishes this goal."
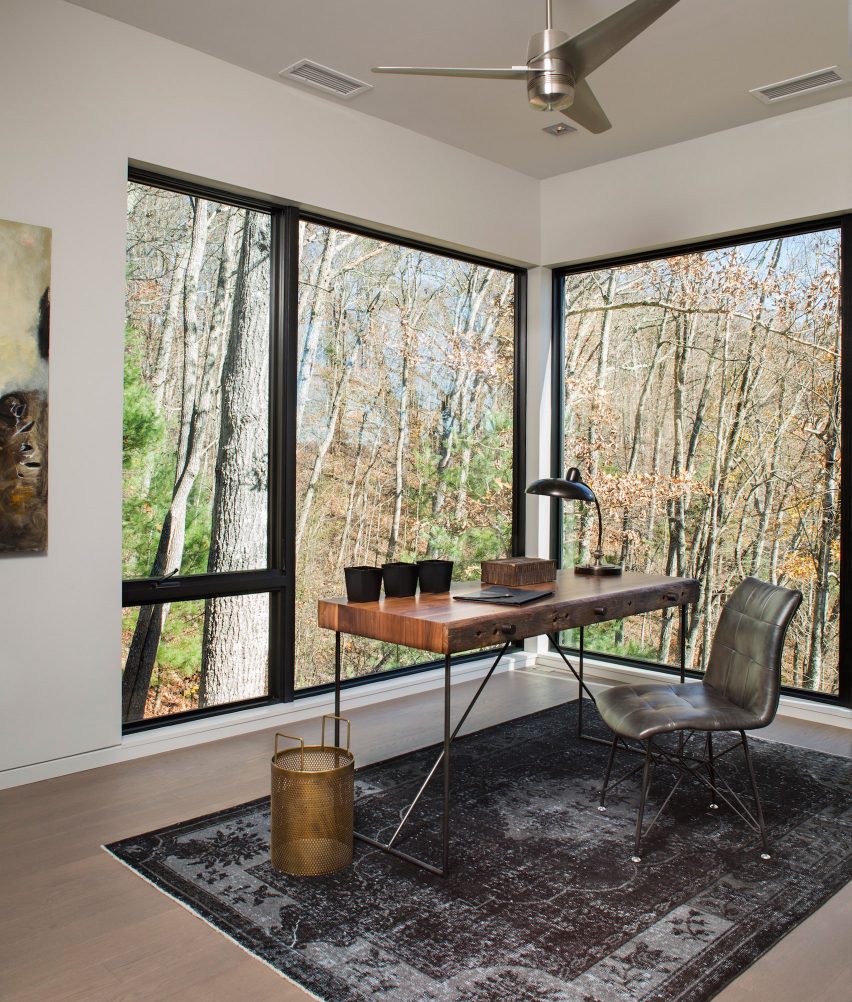
Past the atrium and a two-car garage, a combined kitchen and dining room, as well as a lounge take up most of the main level.
Large windows lining the walls help to make the scenery pop out against the beige palette that predominates throughout the interior.
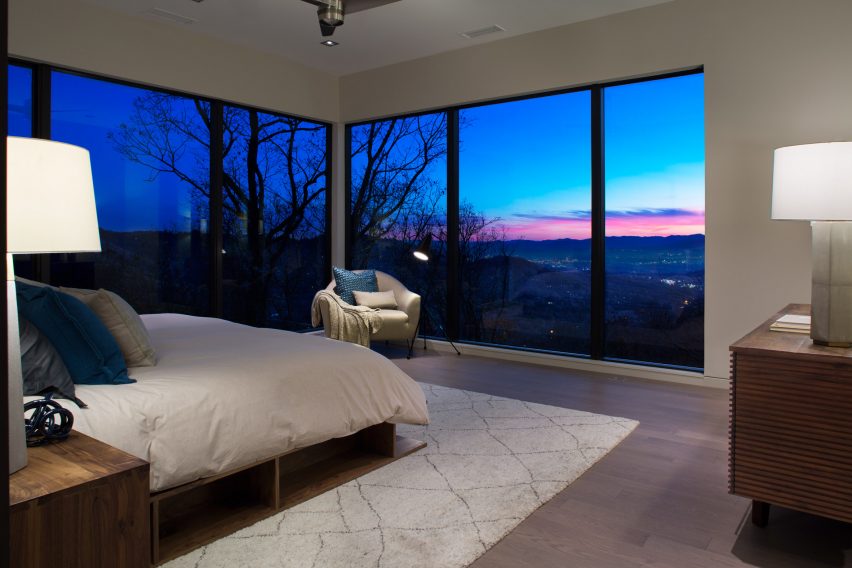
The lowest floor accommodates two bedrooms and bathrooms within its overhanging extension. A media room and lounge spread across the northwest end.
The top level accommodates the main living quarters. A bedroom sits in the protruding section of the home, benefitting from the best lookout the residence offers.
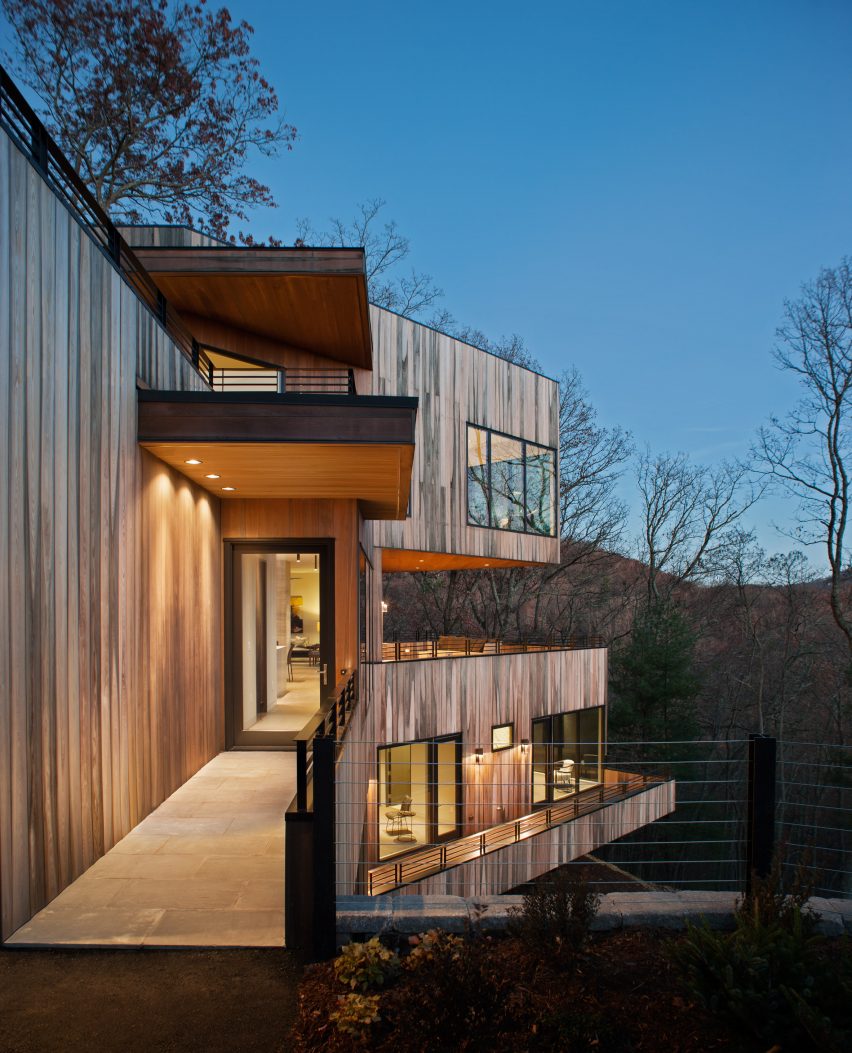
A walk-in-closet and bathroom sit adjacent to the bedroom, while a large sitting room provides access to the patio at the west end.
A passage at the northwest corner runs the height of the building. A staircase dog-legs around an elevator – different means of transport among levels appeals to a wider spectrum of buyers.
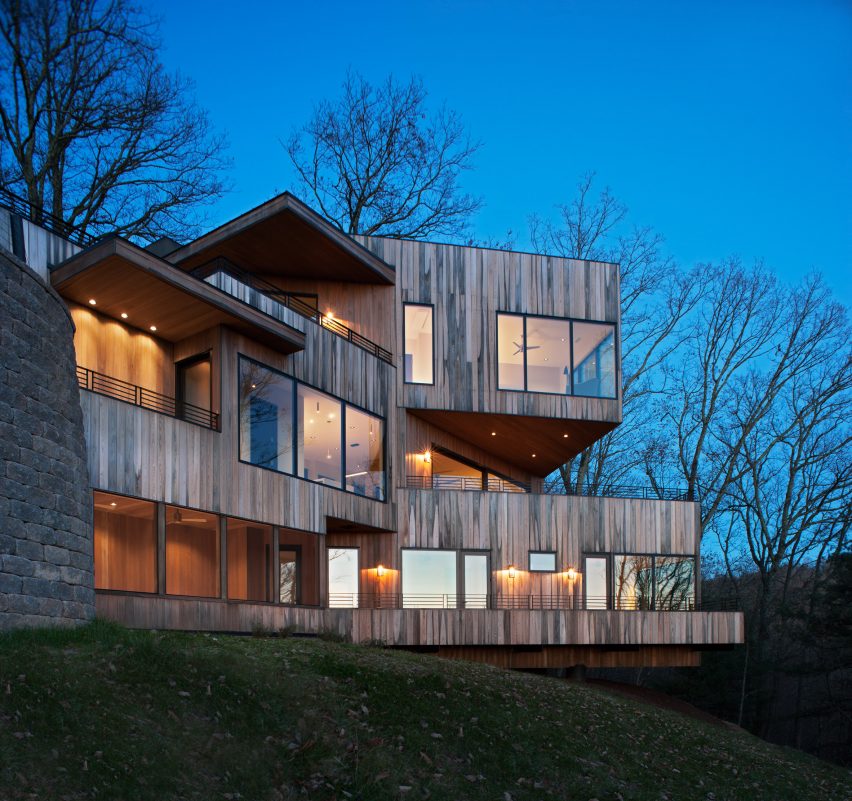
Several other homes take advantage of the North Carolina's wooded, rolling landscape, including a lakeside house at the foot of the Blue Ridge Mountains and a forest residence clad with glazing and blackened wood.
Photography is by David Deitrich.
Project credits:
Principal designer: Jason Weil of Retro+Fit Design
Interior designer: Talli Roberts of Allard & Roberts
Builder: Brad Rice of Bellwether Design Build
Structural engineer: Frank Ungert of Medlock and Associates
Developer: David Zimmerman