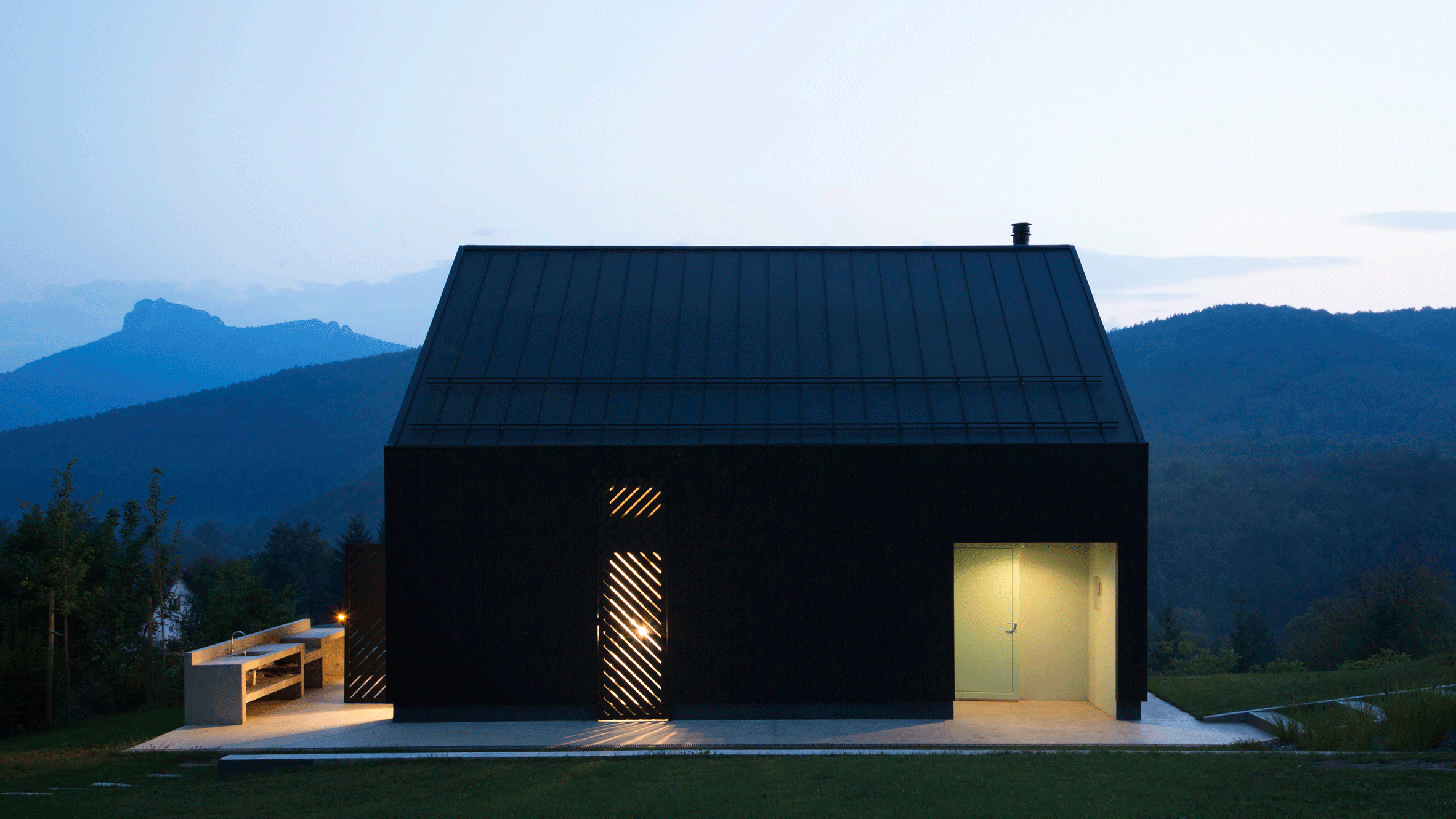
Croatian mountain lodge by Tomislav Soldo designed to light up like a lantern through diagonal shutters
Black-painted larch clads this small house in Croatia, designed by architect Tomislav Soldo for a hill overlooking forests and mountains.
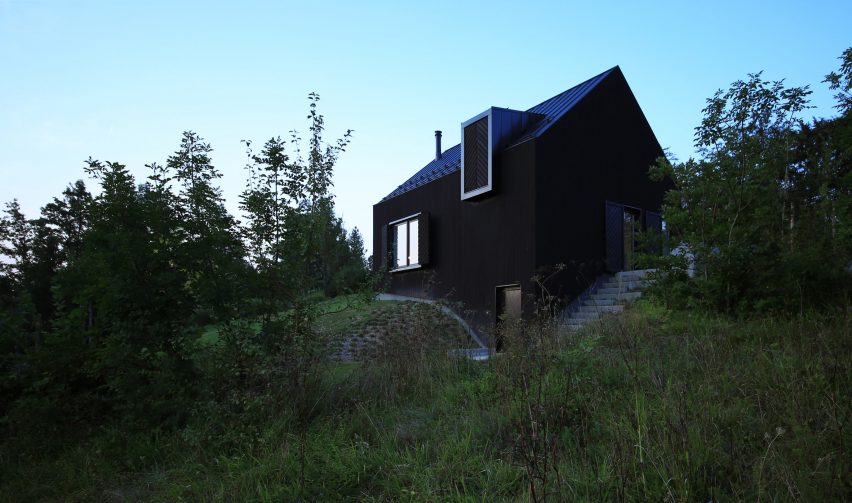
Soldo designed the two-storey Black Lodge for a sloped site in Gorski Kotar, a mountainous region in Croatia, with large windows to provide views of the surroundings.
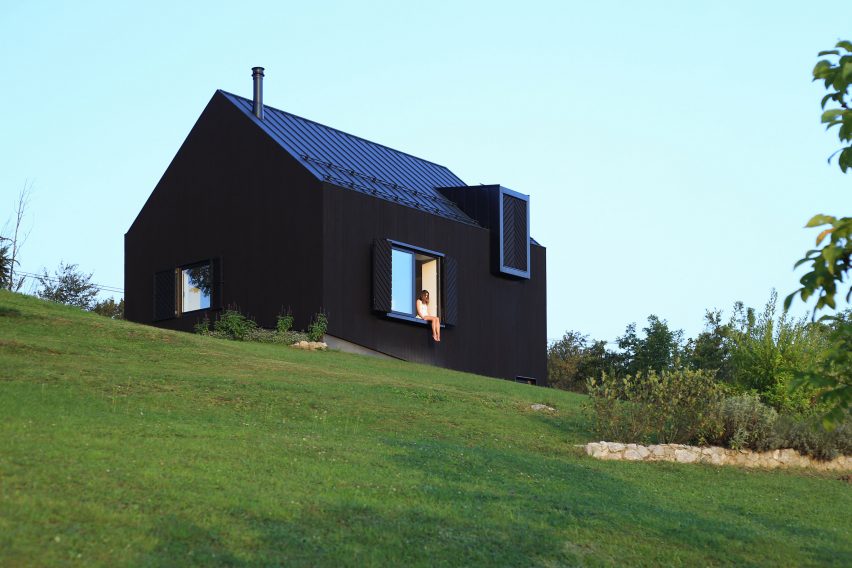
Like other residences in the region, the 100-square-metre house has a pitched roof, a compact layout and a wooden facade.
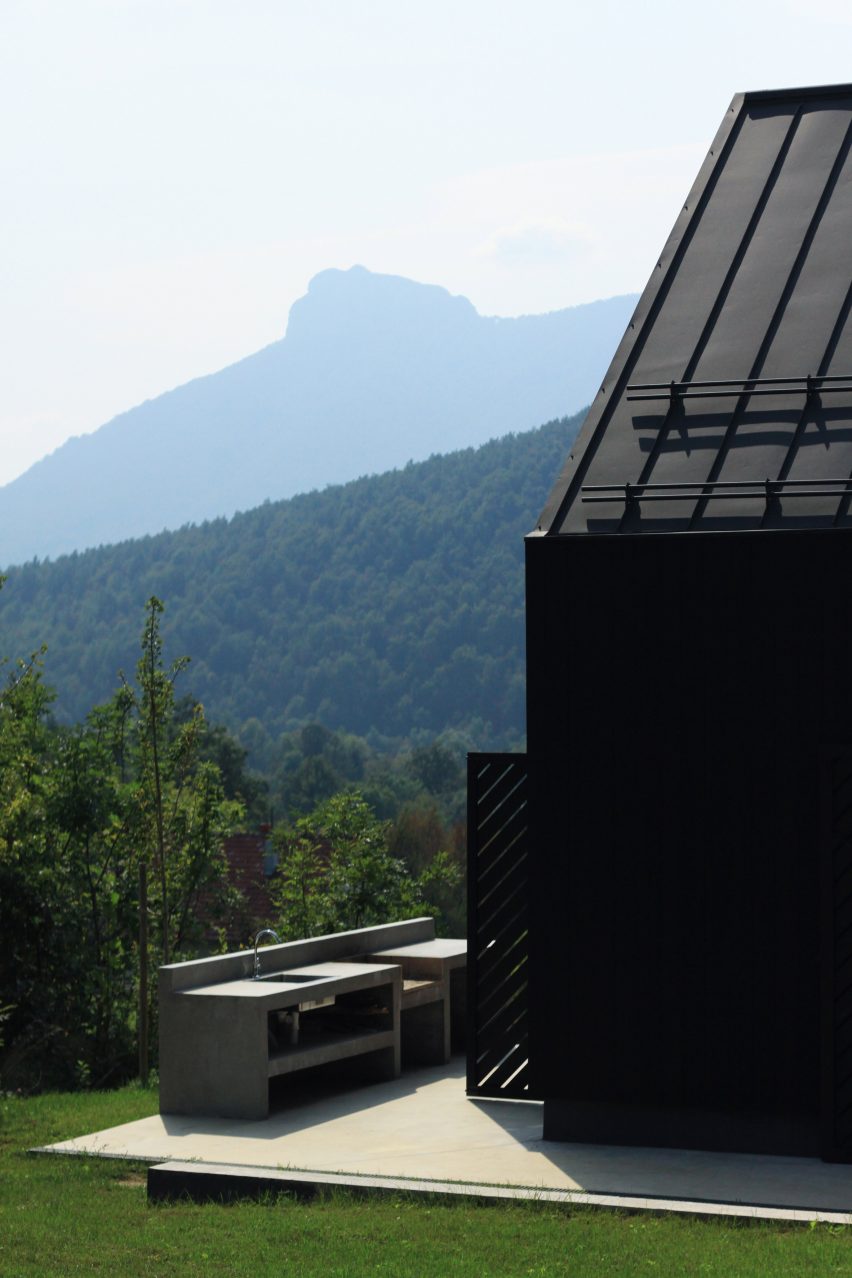
In this instance, the architect chose Siberian larch cladding, which is painted with black tar that penetrates deep into the wood to offer protection over a long period of time.
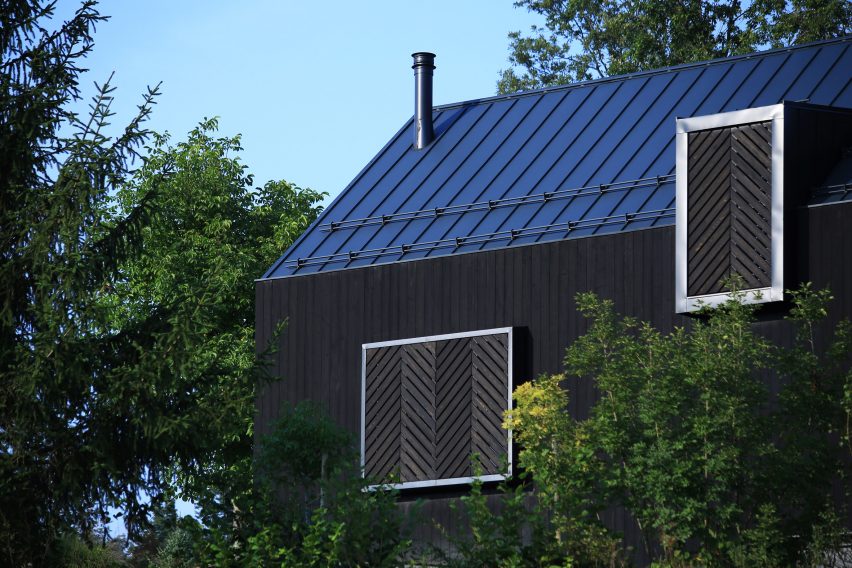
At night-time, the wooden shutters with diagonal panels that are placed in front of the windows allow artificial light to seep through. The architect says it lights the residence up like a lantern.
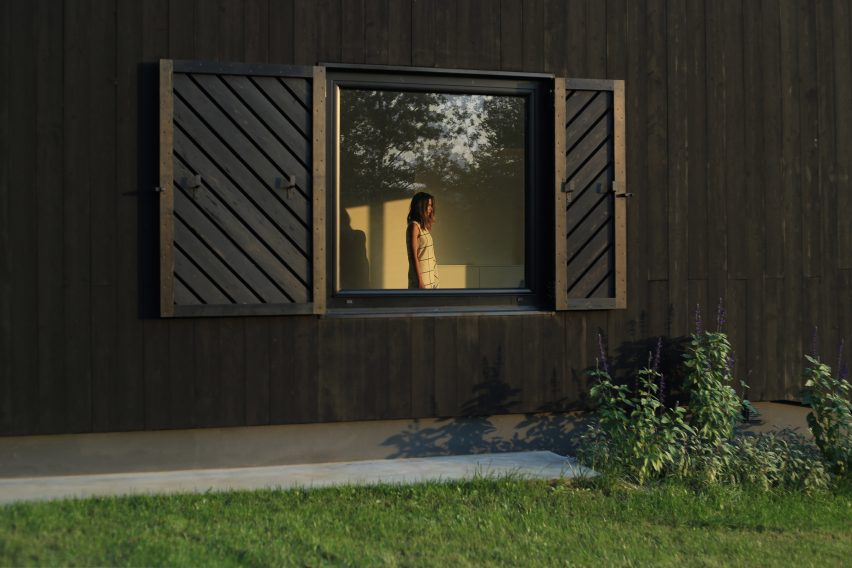
"The appearance of a daytime black compact and seemingly monolithic structure is altered in the evening by switching the lights on," said the architect.
"The house becomes a delicate, almost lantern-like object, casting light on its surroundings through the shutter slots, imitating the sun rays that illuminate the interior during the day."
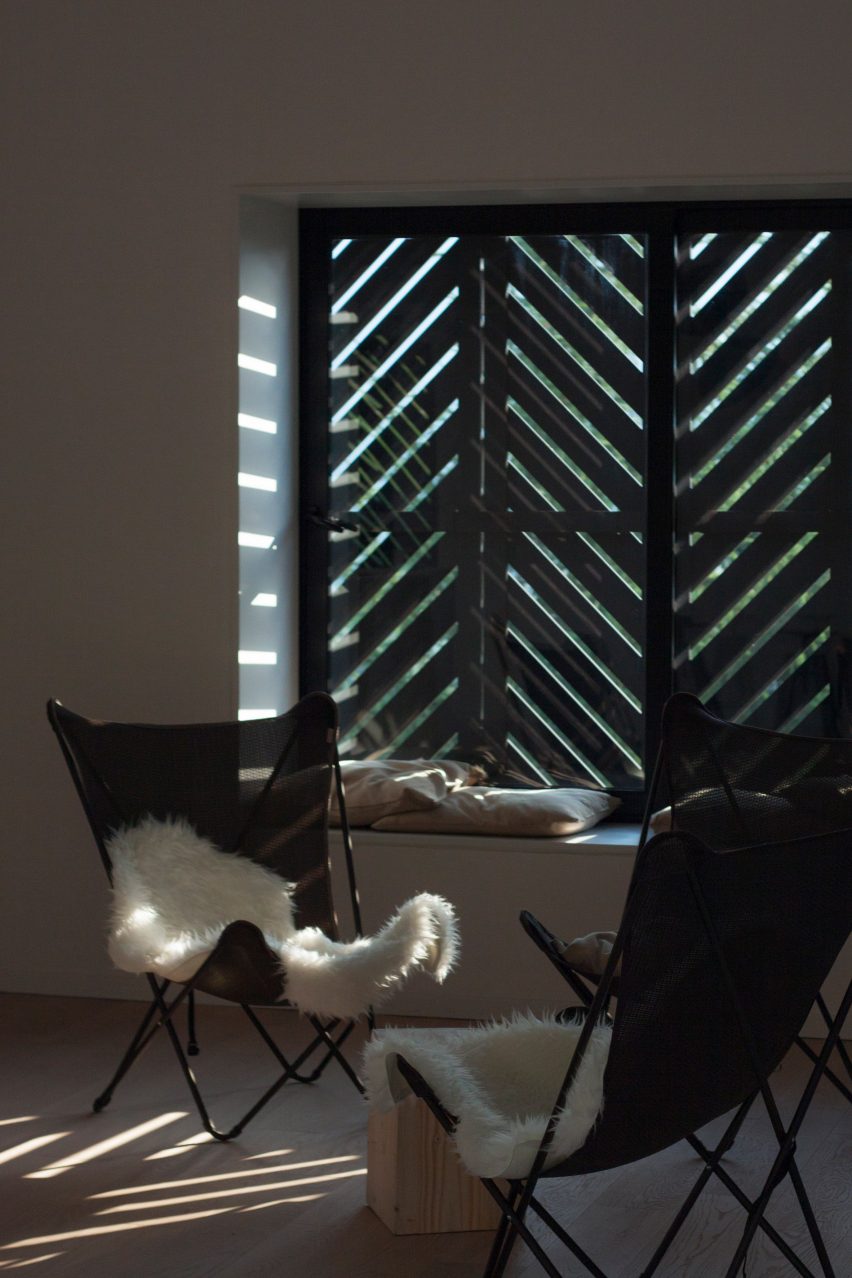
The walls of the house are made with 30-centimetre-thick aerated concrete block walls, intended to speed up the construction and reduce the need for further thermal insulation.
An open-plan kitchen, living and dining room occupy the ground floor, where there is also a bathroom. Doors from the kitchen open to an outdoor summer kitchen and terrace.
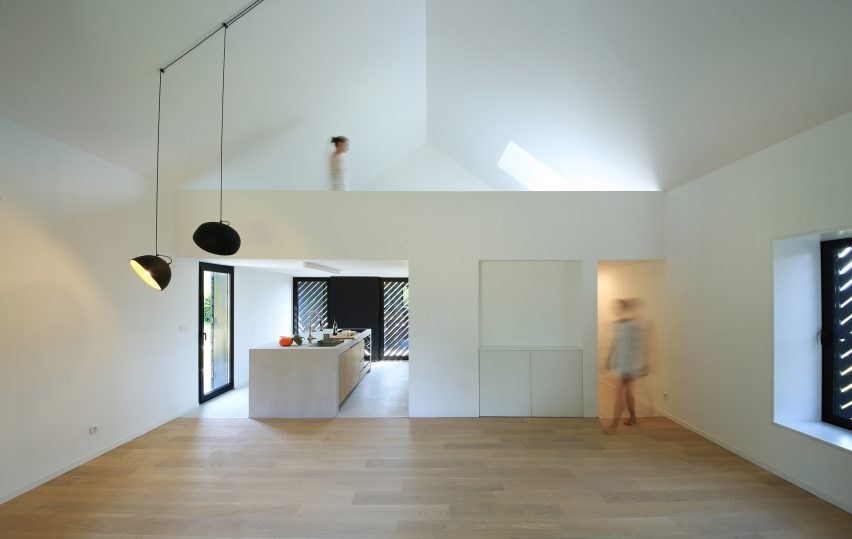
Neutral finishes, including white-painted walls and light wooden flooring, are used throughout the house and offset by accents of black on lounge chairs and pendant lighting.
In the lounge, there is also a black wood-burning stove that has benches fitted into the wall on either side.
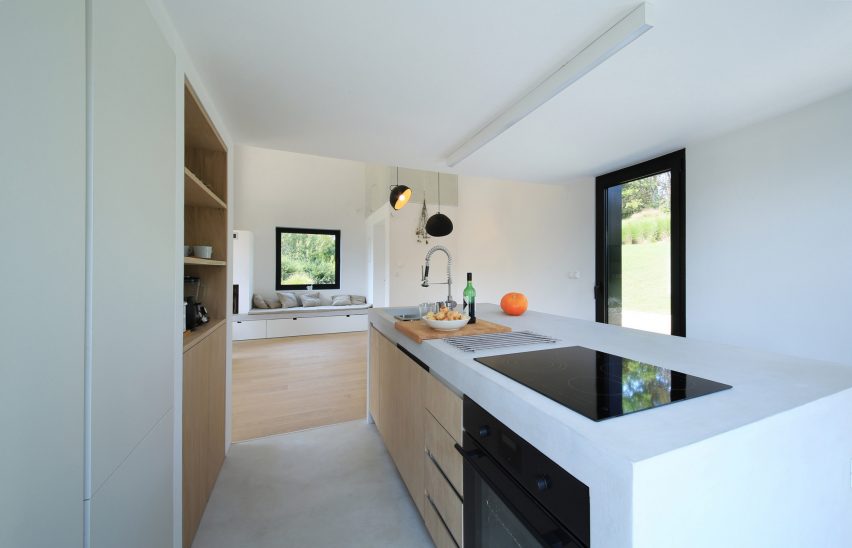
The bedroom is located on a mezzanine level with views into the living space. A large window projects from the front of the house.
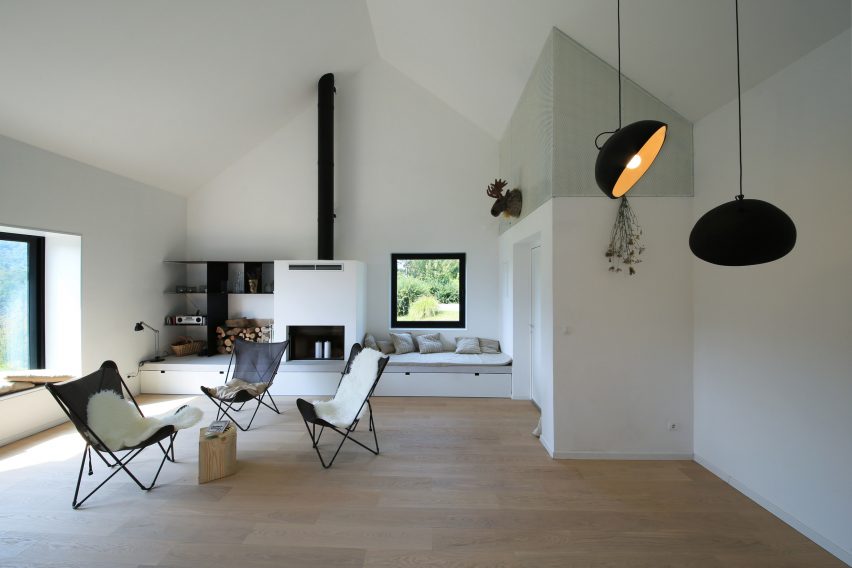
Other blackened-wood houses include a stilted residence in Austria designed for a pair of teachers and a residence in Melbourne intended to provide sanctuary for sleeping-disorder sufferer.
Photography is by Jure Živković.