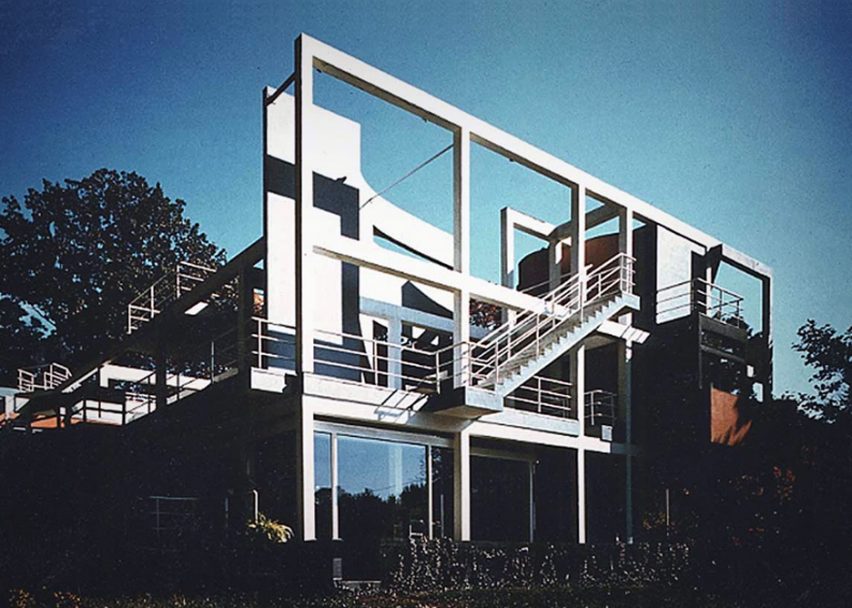
Five mid-century gems in unlikely architecture haven Fort Wayne
Fort Wayne, Indiana, is a surprising hotspot for modern architecture. Here's a look at the city's best buildings, including works by Louis Kahn, Eero Saarinen, Michael Graves and more.
Fort Wayne is the midwestern US state's second-largest city, and is located in its northeast corner – around a three-hour drive to Chicago and Detroit.
Columbus, Indiana, is much better known for its modern architecture, largely thanks to industrialist and arts patron J Irwin Miller, who brought in names like Saarinen and IM Pei. But Fort Wayne also has many gems.
A booming manufacturing hub during the mid-20th century, the city and its wealthy tycoons commissioned some of the era's most prominent architects to design a variety of both public and private buildings.
Here are five of Fort Wayne's most noteworthy:
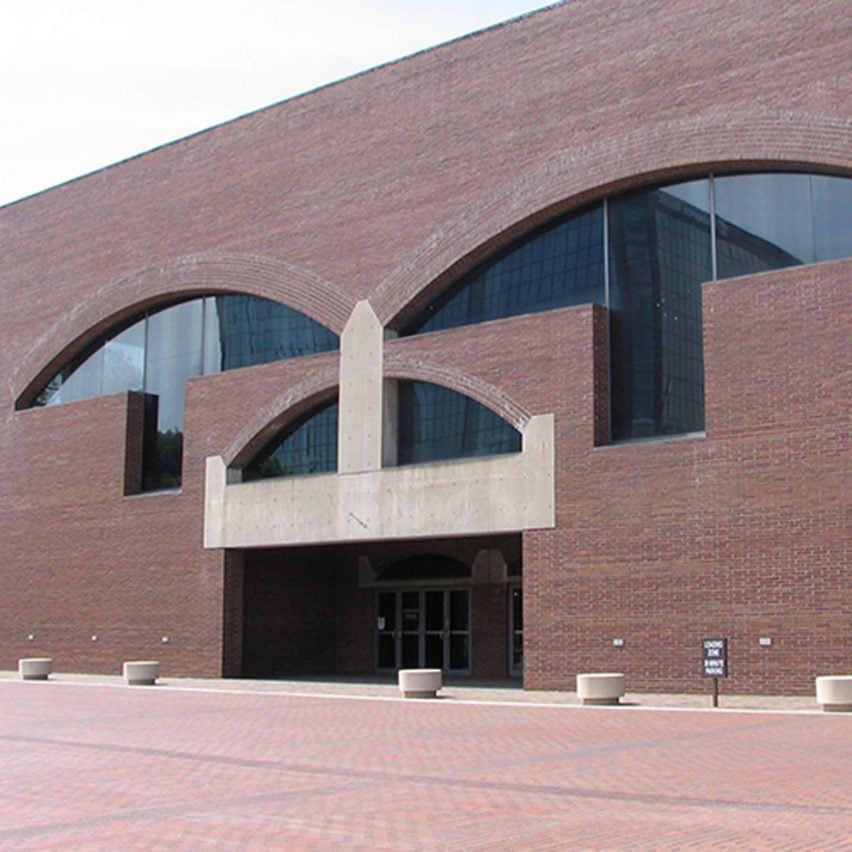
Arts United Center by Louis Kahn, 1973
Kahn's only theatre was intended to sit among a campus of performing arts facilities as part of the Philadelphia-based architect's plans, but the red-brick building was the sole structure to complete.
He once described his design as similar to a violin and its case – so the auditorium with its faceted formwork-marked concrete sides to markedly different to the building's shell.
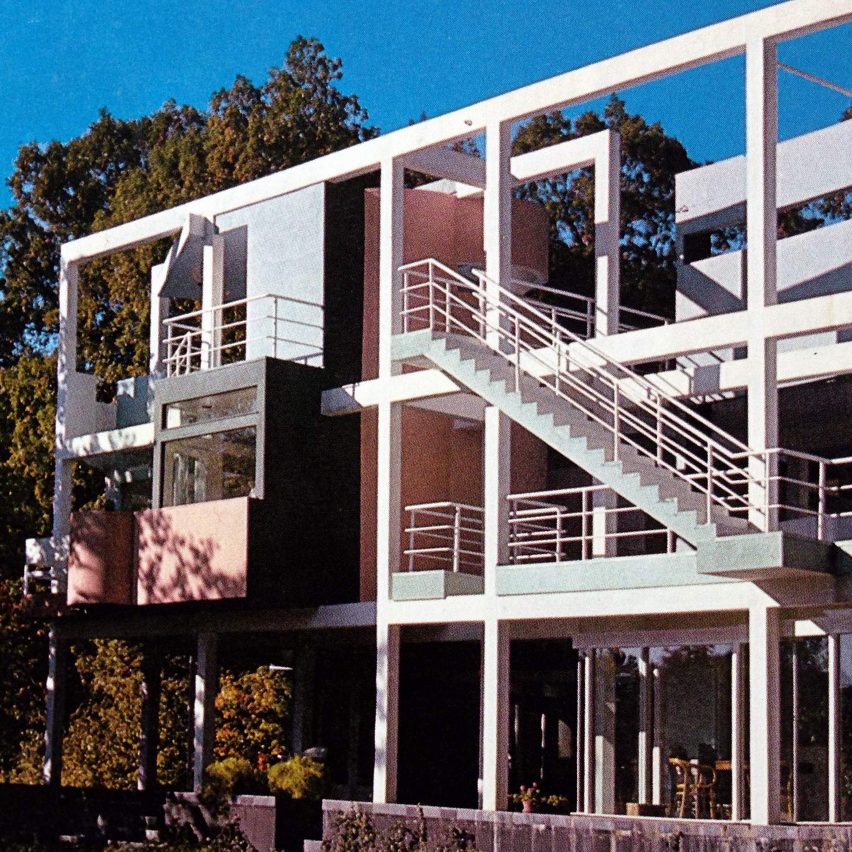
Snyderman House by Michael Graves, 1972
Destroyed by an arson attack in 2002, this house was designed by Indiana native Graves for Sanford and Joy Snyderman, and was an important example of late modernism.
Exposed frames, curving balconies and coloured exterior surfaces resulted in a fragmented design, which bridged the two distinct periods of Graves' career: his modern and postmodern phases.
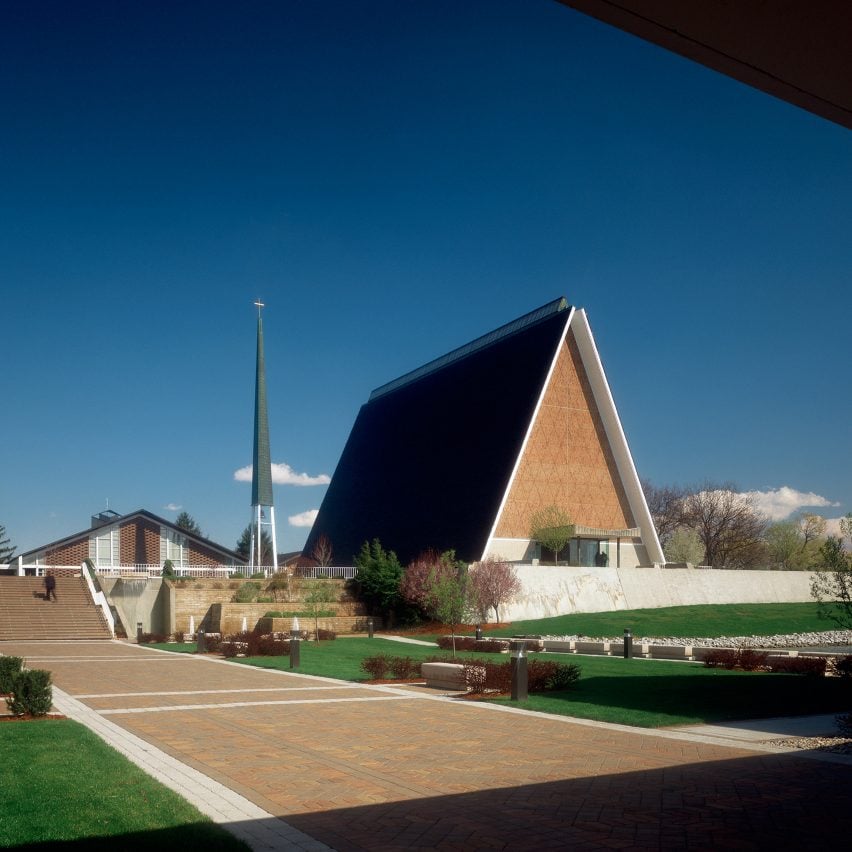
Concordia Theological Seminary by Eero Saarinen, 1953-58
Finnish-American architect Eero Saarinen created a series of pitch-roofed buildings for the theological school, arranged like a small village around a lake and all oriented the same direction.
At the centre of the campus is the triangle-section Kramer Chapel, where diamond-shaped bricks are atmospherically illuminated by natural light seeping in from its edges.
The campus suffered damage when a tornado struck in 2001, but most of Saarinen's buildings escaped unscathed.

John D Haynes House by Frank Lloyd Wright, 1952
Frank Lloyd Wright – who would have turned 150 this year – completed this private house in the Usonian style he championed to create buildings that fit with the American landscape.
The modest three-bedroom dwelling comprises glass, red cedar and brick walls, underneath exaggerated roof planes that typify Wright's aesthetic.
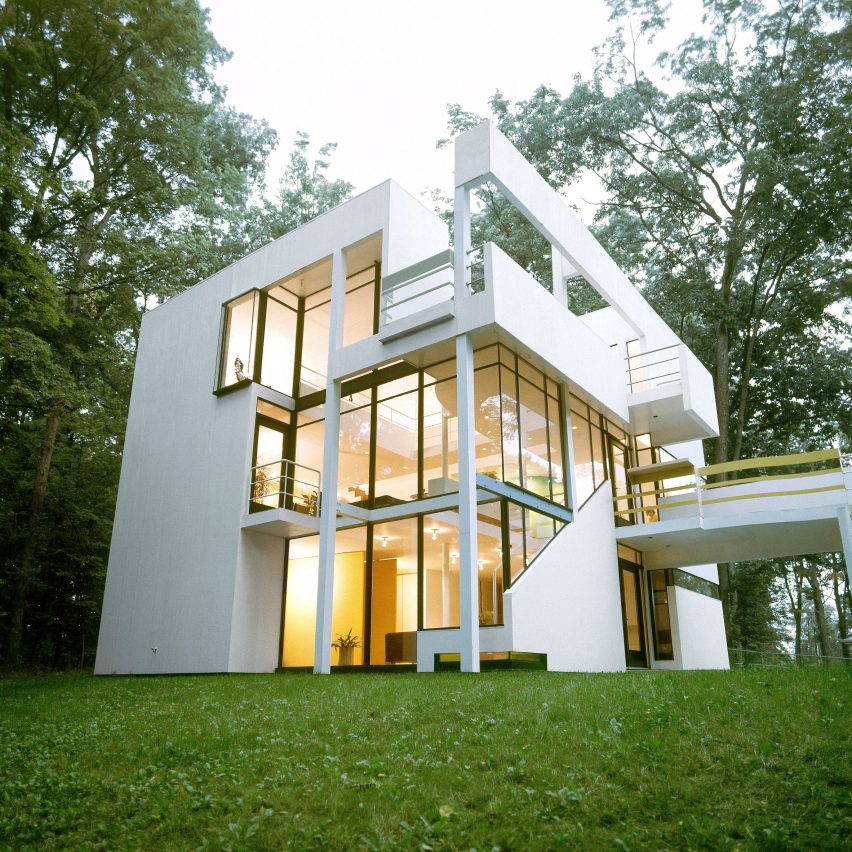
Hanselmann House by Michael Graves, 1967
Graves' other notable home in the city more closely follows his earlier modern style. Its main volume is formed of a deconstructed white cube, and accessed by two single-flight staircases at either end of a bridge-like walkway.
Large windows allow ample light into living spaces, while private spaces are tucked away at the back.