
Ten modernist council estates that made a "vital contribution" to London's architecture
As part of our Social Housing Revival series, Dezeen asked the creator of the new London Estates book to select the 10 most influential examples of modernist council housing built in the UK capital in the post-war period.
Balfron Tower and Dawson's Heights are among the estates featured in the book, which showcases social housing built in London during a major public construction boom in the decades following the second world war.
Photographer Thaddeus Zupančič, who produced the book, has a long-standing interest in housing estates, which increased when he moved to London.
"I was always interested in housing estates, first in my native Slovenia and then, on my travels around Europe, also in Vienna, Berlin and Paris," he told Dezeen.
"After I moved to London, I started discovering even more exciting council estates – mostly modernist, some brutalist, usually post-war," he added. "I find their vital contribution to the social and architectural fabric of the capital truly fascinating."
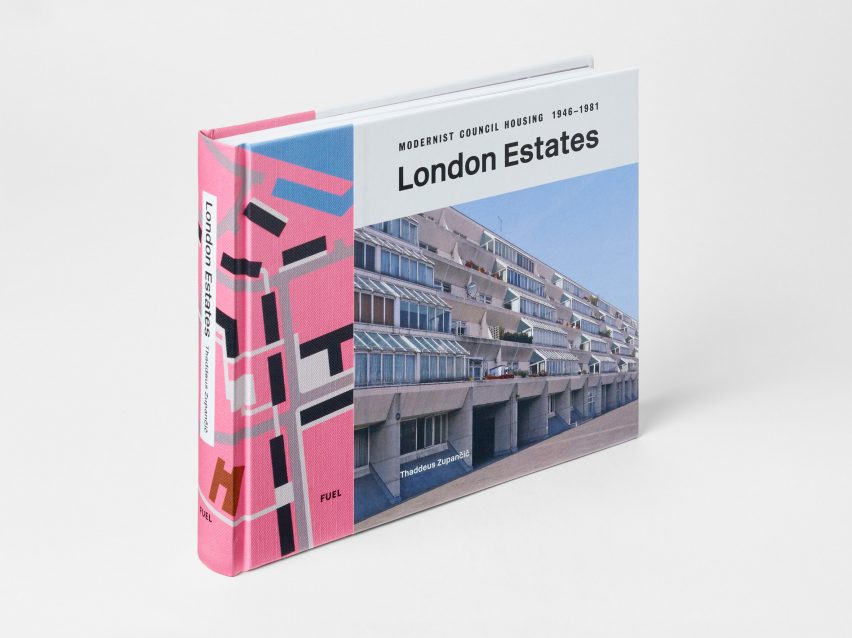
London Estates: Modernist Council Housing 1946-1981, described by publisher Fuel as "the most comprehensive photographic document of council housing schemes in the capital", features both famous and lesser-known housing estates all over London.
"Very early on the publishers, Fuel, and I decided that the book should cover the whole of the capital: all 32 boroughs and the City of London," Zupančič said.
"And we also decided that it should be a mix of the familiar – the Goldfingers and the Lubetkins – and the less-known housing schemes."
To capture the full view of the buildings, Zupančič often shot the estates from neighbouring buildings.
"I quite often seem to find a neighbouring building with a good vantage point: it's worth trying, really," he said.
Below, Zupančič discusses the 10 most influential post-war estates in London from his book:
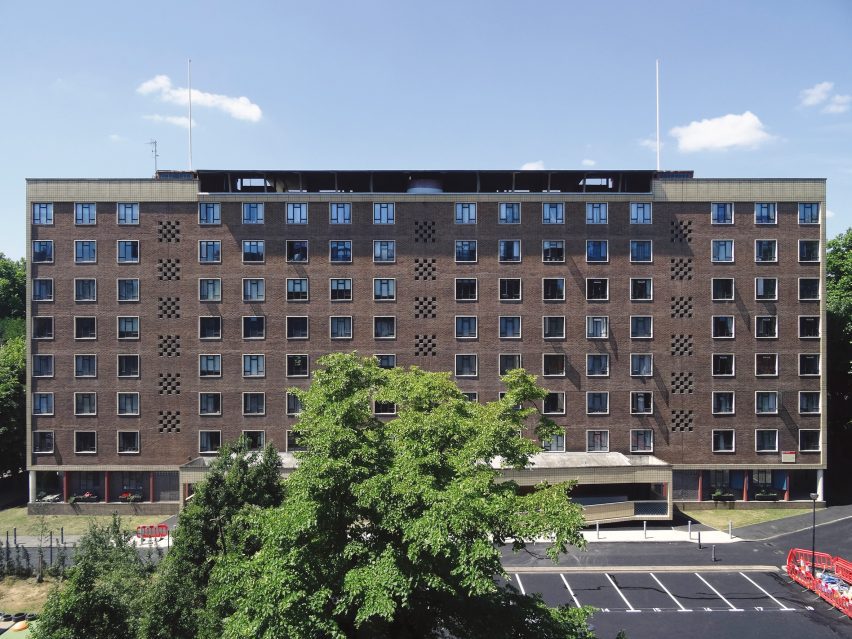
Wells House, Spa Green Estate, by Tecton and Skinner & Lubetkin (1949)
"When exploring council housing in London it is impossible either to avoid or miss Berthold Lubetkin: his progressive use of concrete, intricate facades and extraordinary staircases in his various blocks remains breathtaking.
"My first encounter with his work, when I was much younger, was the Gorilla House and the Penguin Pool at London Zoo, but at that time I didn't understand how uncompromisingly modern the design was. I remembered the name, though.
"Lubetkin and his practice Tecton – together with Ove Arup as engineer – made everything look effortless. Their first foray into post-war council housing comprised two housing projects for Finsbury, a metropolitan borough now part of Islington, north London.
"The more famous of the two was the Spa Green Estate, consisting of three blocks with elaborately patterned exteriors. After the dissolution of Tecton in 1947, it was completed by the executive architects Skinner & Lubetkin."
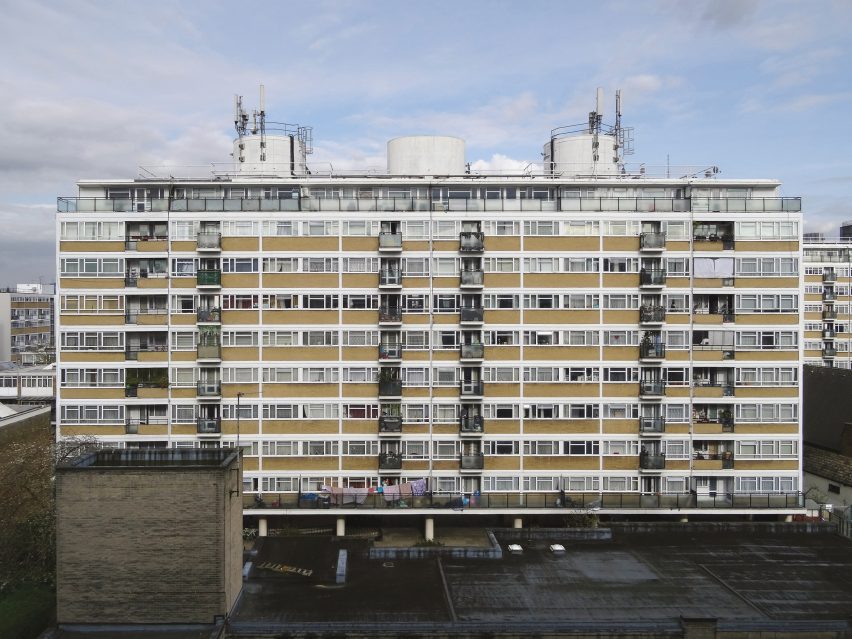
Blackstone House, Churchill Gardens Estate, by Powell & Moya (1957)
"Council estates come in all sizes: large, medium and small. The Churchill Gardens Estate in Pimlico, central London, is my favourite large one. It was constructed over a period of 15 years from 1948, with the first phase completed in summer 1951 – Blackstone House is from phase 3.
"I like everything about it: that the 1946 competition for a 12-hectare (30-acre) site was won by Philip Powell and Hidalgo Moya aged 25 and 26 respectively; its convincing Bauhausian design features; and the beautiful landscape – though sadly I missed, by a few years, the stunning brutalist playground.
"On top of which it is properly maintained, and it is much loved by its nearly 6,000 residents."
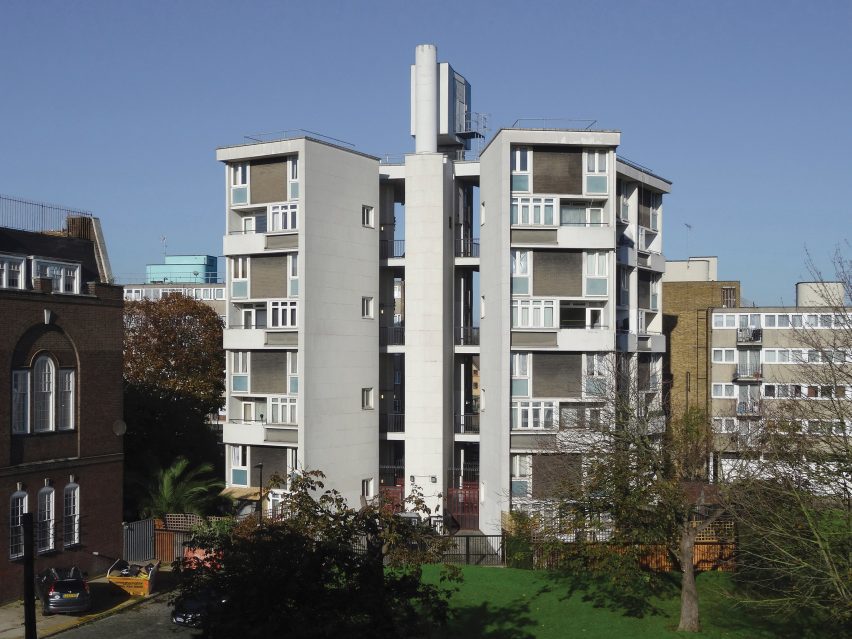
Sulkin House, Greenways Estate, by Denys Lasdun (1958)
"Almost at the beginning of his career, Denys Lasdun joined Lubetkin's Tecton and soon after its dissolution he became a partner in the firm Fry, Drew, Drake & Lasdun.
"That's when he designed his ingenious, delightful cluster tower blocks – with subsidiary residential towers linked to a core containing stairs and lifts – for the irregular and restricted redevelopment sites in the borough of Bethnal Green in east London.
"There are two such towers on the Greenways Estate and the third, larger Keeling House, is nearby. I may add that my favourite building – and not just in London – is Lasdun's National Theatre (1963-76) on the south bank of the Thames."
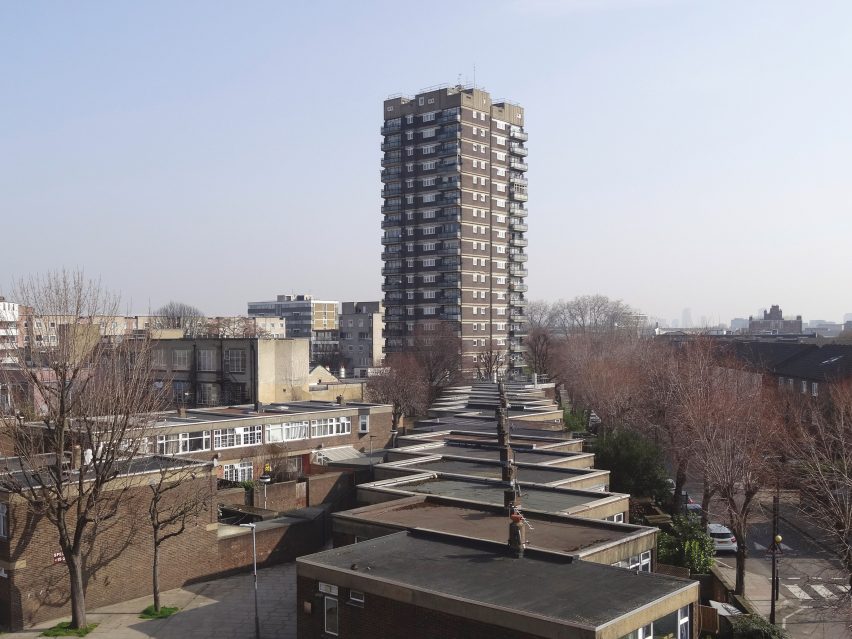
Pauline House and Spring Walk, Chicksand Estate, by Paul Finch at the LCC Architect's Department (1963)
"Architects working for both the London County Council (LCC) and its successor, the Greater London Council (GLC), were not averse to recycling their most successful designs and dotting them around the capital: and yes, discovering the same or similar designs all over London has become a real hobby of mine.
"One of these was a brutalist brick-and-exposed-concrete tower originally designed by George Finch, then 28, in 1958 for the Chicksand Estate in Whitechapel, east London. There are at least nine other similar towers by the LCC and GLC elsewhere (three of them at the Tustin Estate in south London are now sadly reclad) and several imitations by other architects.
"Finch left the LCC for the borough of Lambeth in south London, where he designed nine towers – all spectacular – but what I really like about Pauline House and the houses on Spring Walk is how sensibly matched they are, both in size and design, and how they complement each other."
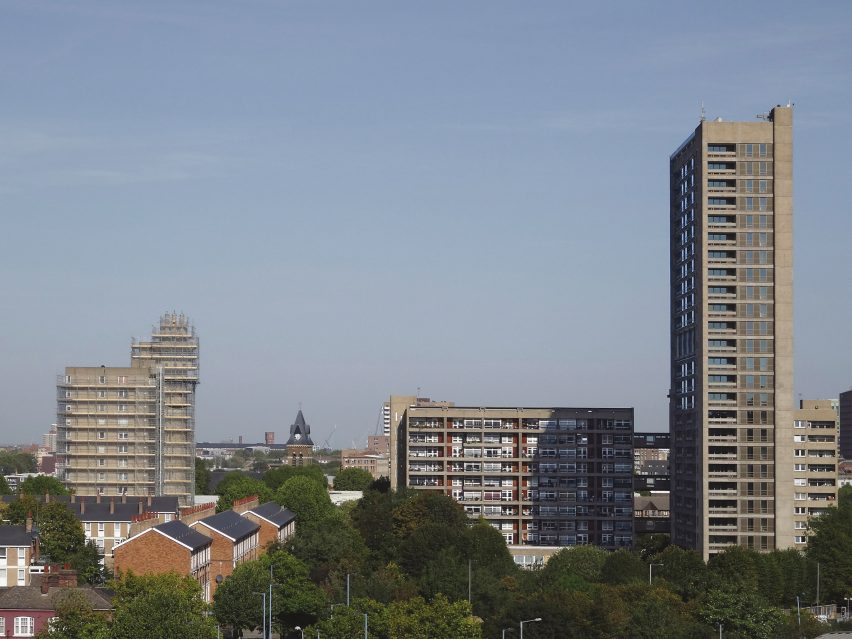
Glenkerry House, Carradale House, and Balfron Tower, Brownfield Estate, by Ernő Goldfinger (1968-75)
"Ernő Goldfinger designed two estates for the LCC and GLC: an extension to the Brownfield Estate with Balfron Tower in Poplar, east London; and the Cheltenham Estate with Trellick Tower in north Kensington in the west.
"Balfron Tower used to be my second-favourite building in London, and I spent many Saturday nights with friends who lived there. It was a truly magical place: strikingly sculptural, elegant, with a semi-freestanding service tower and, for my inner brutalist, fine bush-hammered concrete finishes.
"The recent renovation of Balfron Tower has been heavily criticised: but even more tellingly, not a single property in the redevelopment has been sold."
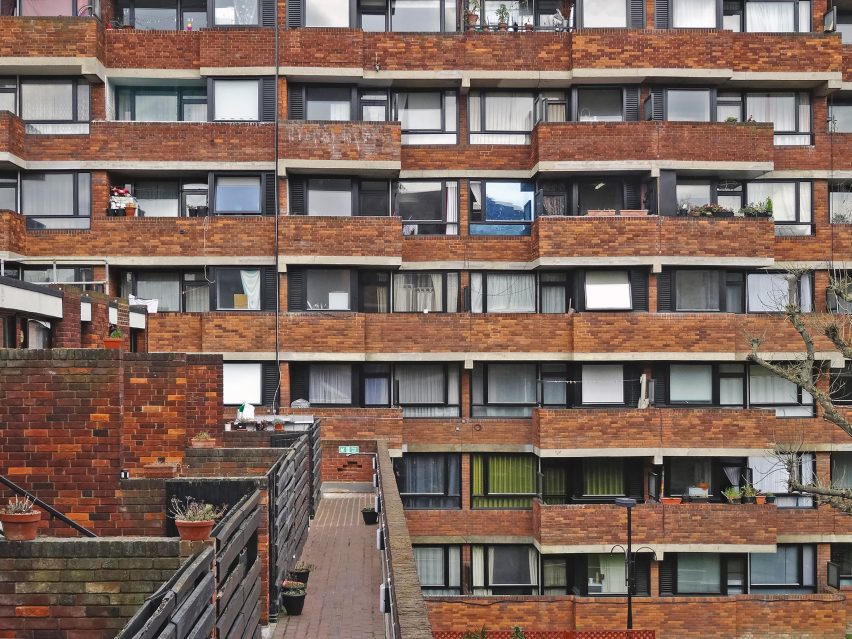
Fairchild House and Henry Wise House, Lillington Gardens Estate, by Darbourne & Darke (1967)
"The competition for the rebuilding of the Lillington Street area in Pimlico was held in 1961. It was won by John Darbourne, who formed a partnership with Geoffrey Darke to develop the scheme which subsequently changed the look of social housing.
"The initial phase of their Lillington Gardens Estate was constructed in 1964–68 and became the first low-rise, high-density council estate in the capital. It is wonderful.
"It adopted the red brick of one of London's finest Victorian churches, George Edmund Street's St James the Less, which is now in the centre of the estate; and it also launched dozens of imitations all over Britain, none as good as the original."
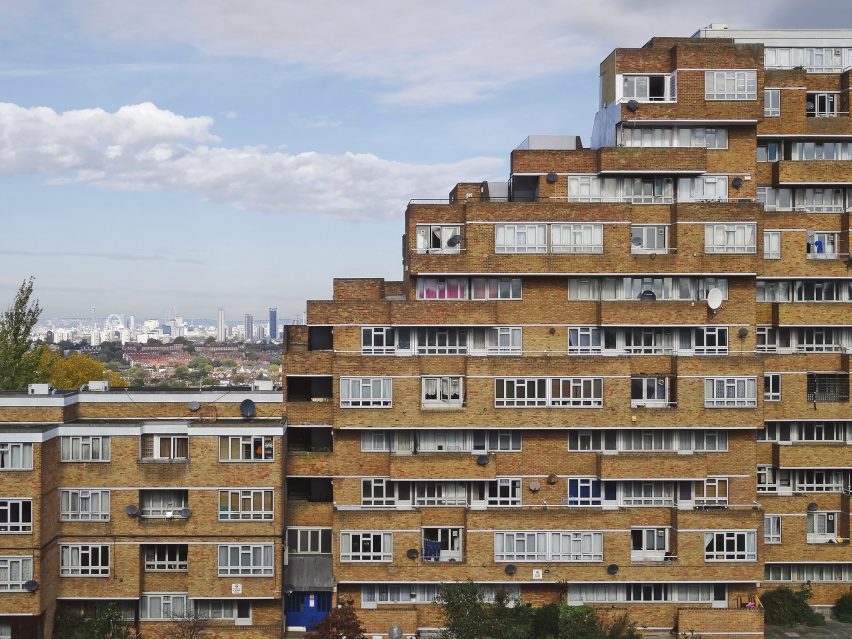
Dawson's Heights, by Kate Macintosh at the Southwark Department of Architecture and Planning (1972)
"There should be a book written about all the young architects who cut their teeth on council housing in London, among them the-then 28-year-old Kate Macintosh, who designed the most dramatic of all council schemes in Southwark, south London: the stunning Dawson's Heights Estate in Dulwich.
"When I started posting (almost) exclusively about council housing on my Instagram account @notreallyobsessive – on which the book is based – I quickly realised that the online sources are often unreliable and, occasionally, plain wrong.
"So, in my quest for accurate information I started visiting the Metropolitan Archive; local archives in various boroughs; and the library at the Royal Institute of British Architects. It was a brilliant experience.
"For instance: nowhere else apart from the Southwark Archives will you learn that the council, on 29 June 1966, among other things debated the foundations of the newly designed Dawson's Heights Estate and accepted the view of the consulting engineers WY Zinn & Associates that 'the proposed buildings can be safely constructed on large diameter cylinder pile foundations which will be founded below the clay slip strata, and this will be done after the drainage works have been completed'. I doubt councils debate such issues at all these days."
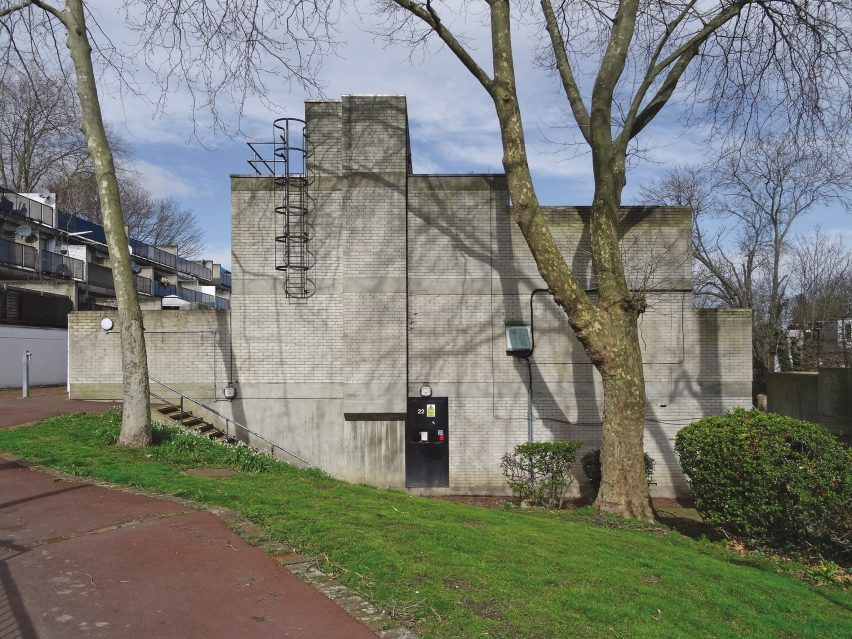
Central Hill Estate, Crystal Palace Hill, by Rosemary Stjernstedt at the Lambeth Directorate of Development Services (1967-75)
"Edward Hollamby was the eminent borough architect at Lambeth, south London. His vision was simply expressed: 'We all accept that we are not just dealing with housing as such. We are building a community.'
"The Central Hill Estate – the project architect of which was Rosemary Stjernstedt – is a perfect exemplar of high-density low-rise development; and its community is still fighting the threat of demolition from Lambeth Council.
"The view from Central Hill is stupendous – the whole of London is there in the palm of your hand – and perhaps this is the main reason for the threat: monetising the view and ignoring the consequences for the residents."
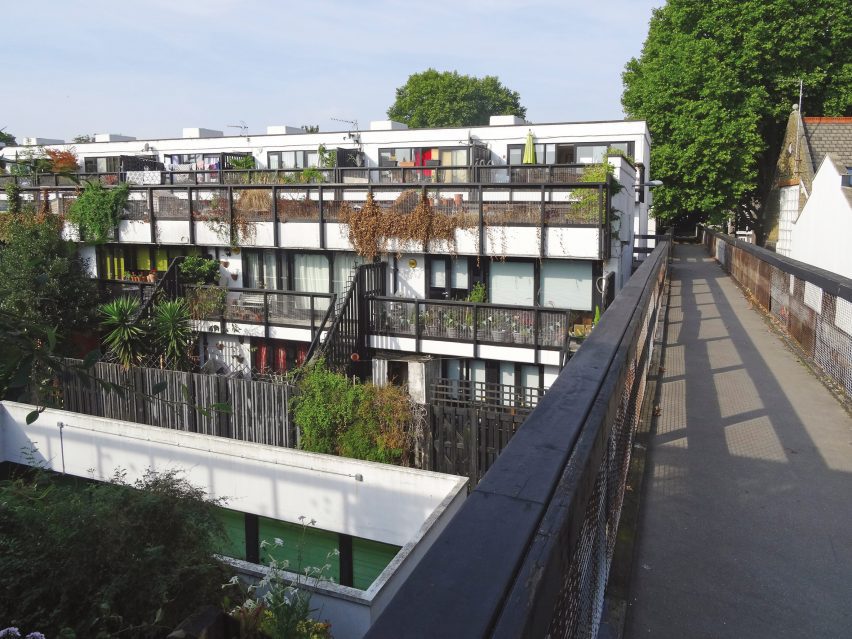
Dunboyne Road Estate, by Neave Brown at the Camden Architect's Department (1977)
"The most celebrated post-war borough architect in London was Sydney Cook, originally at Holborn and after 1965 in the new borough of Camden, north London.
"He recruited some of the best young talent, one of the finest being Neave Brown, who designed two of the most remarkable post-1965 council estates in London: the Dunboyne Road Estate (1971–7); and the monumental Rowley Way, part of the Alexandra & Ainsworth Estate (1972–9). The Dunboyne Road Estate is my favourite small council estate in London: it's sensitive, beautiful, perfect."
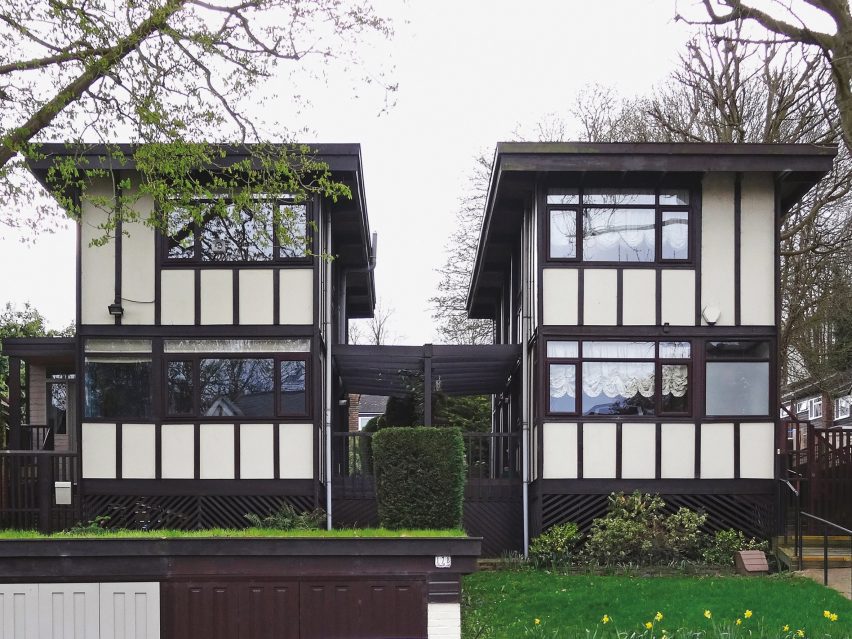
17a and 17b Longton Avenue, Sydenham, by Walter Segal's self-build group (1980)
"The houses built by Walter Segal's self-builders with the help of the Lewisham Architect's Department in south London – the first phase were schemes in Segal Close, Ormanton Road, Elstree Hill and Longton Avenue – might not look modernist, but their ethos certainly is.
"The self-builders, with little or no experience, had to fit the construction work in at evenings and weekends, obtaining most of the materials at local builders' merchants.
"The residents themselves named not one, but two, little streets after their guru of self-building: Walters Way and Segal Close. They are also very helpful with information about their homes and understandably proud of their great achievement."
The photography is by Thaddeus Zupančič.

Social Housing Revival
This article is part of Dezeen's Social Housing Revival series exploring the new wave of quality social housing being built around the world, and asking whether a return to social house-building at scale can help solve affordability issues and homelessness in our major cities.