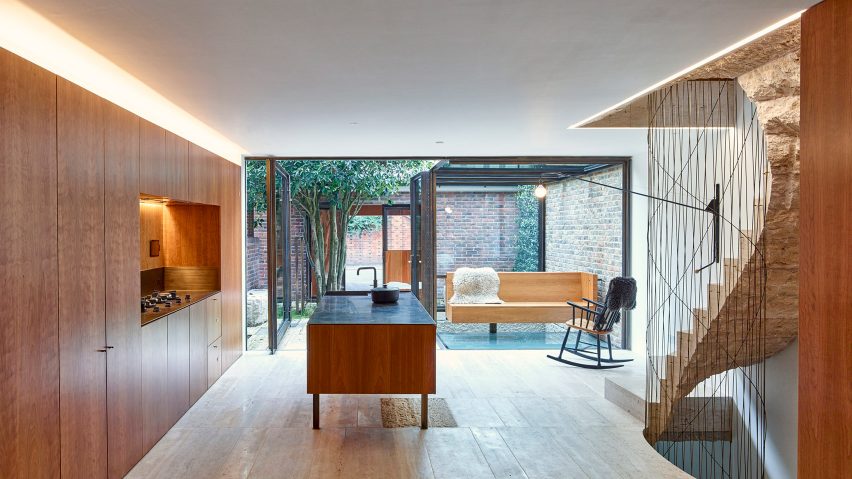
Amin Taha Architects reconfigures London home around lightwells and a spiral staircase
London studio Amin Taha Architects has updated a 1950s terraced house in the city's Bayswater neighbourhood, adding a basement level topped with a rugged concrete soffit and a lightwell set into a courtyard garden.
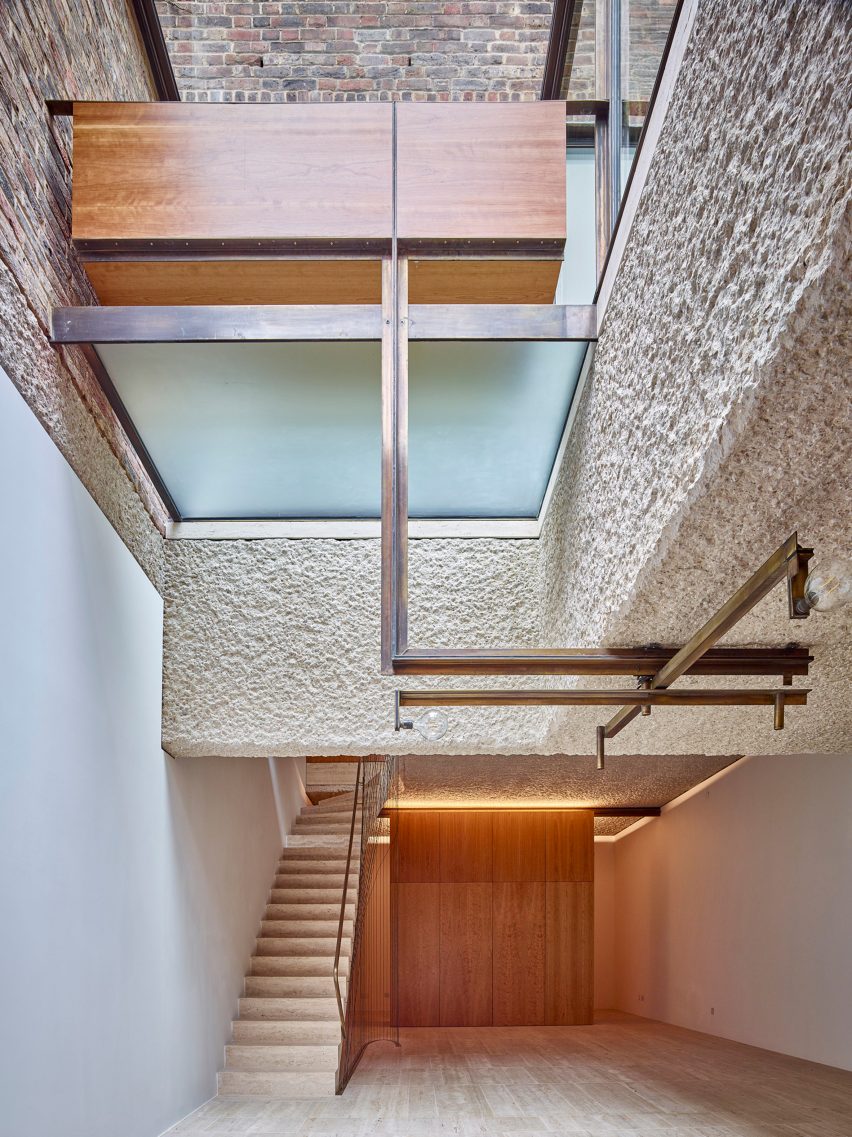
The property at Caroline Place is part of a brick terrace that originally featured a layout informed by typical Edwardian homes, with areas for servants and utilities including sculleries, coal stores and a working yard accommodated on the ground floor.
This type of interior arrangement and the associated social conventions quickly became outdated and the building was remodelled in subsequent decades to create more open spaces.
Clerkenwell-based Amin Taha Architects was tasked with updating the house, which is now occupied by a family of five, to provide open-plan living spaces featuring a range of tactile materials and finishes.
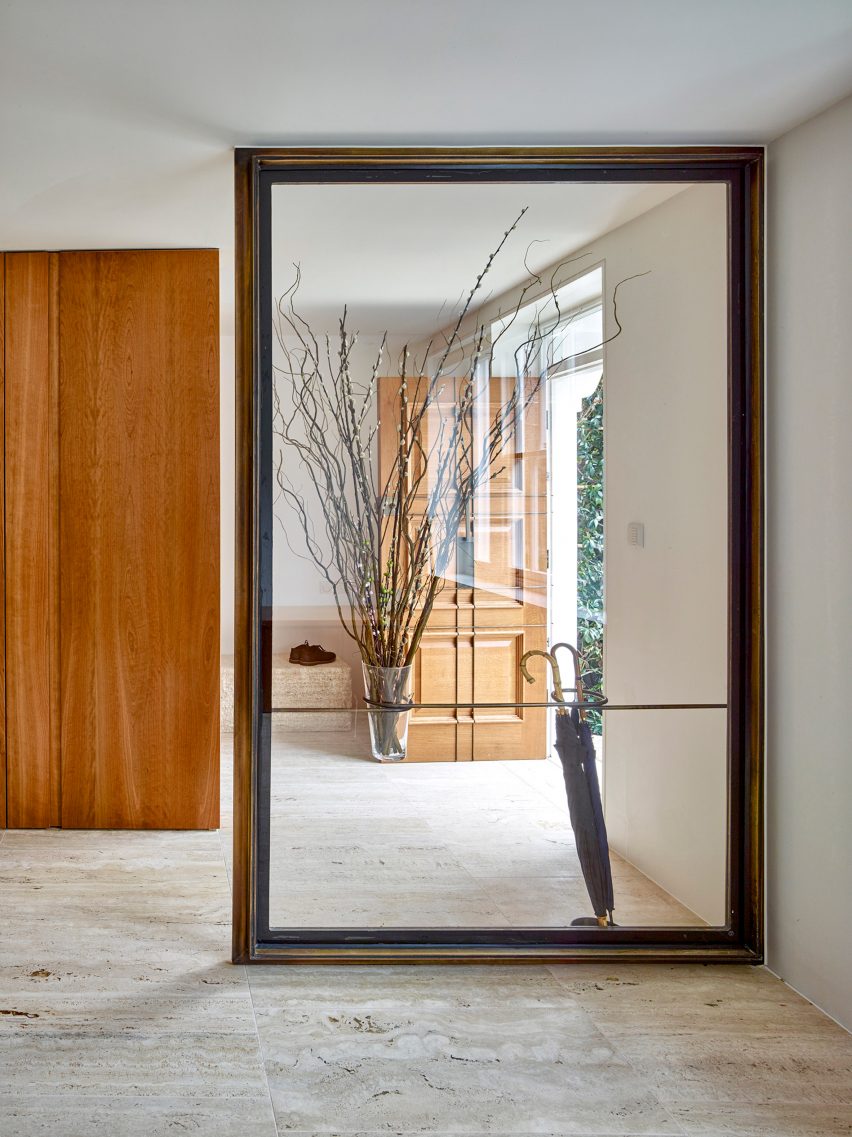
External interventions are kept to a minimum, with some details updated to reflect the style of neighbouring properties. Internally, the process of stripping back the interior uncovered materials and features that informed the new design.
"Contemporary period materials and details are alluded to where areas would have required reproduction not interpretation by expanding the original palette of cherry wood and travertine with brass and point-tooled concrete," said the studio.
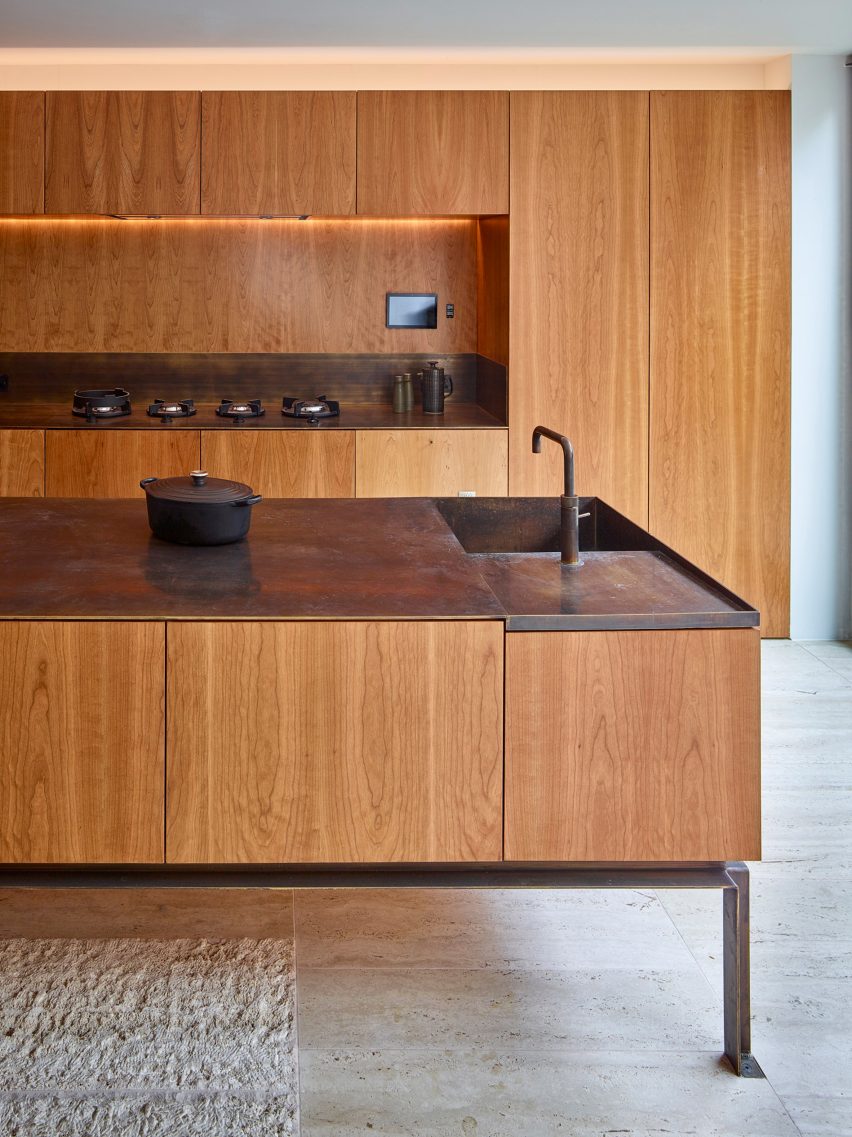
The travertine, which formed the original floor, is now used for flooring on each level of the house, including an external courtyard and the garage. The stone is also applied in different finishes on different surfaces throughout the building.
"Varying from quarry tooled to polished, these finishes emphasise and differentiate the journey from interior to exterior, from basement to ground and above," the architects added.
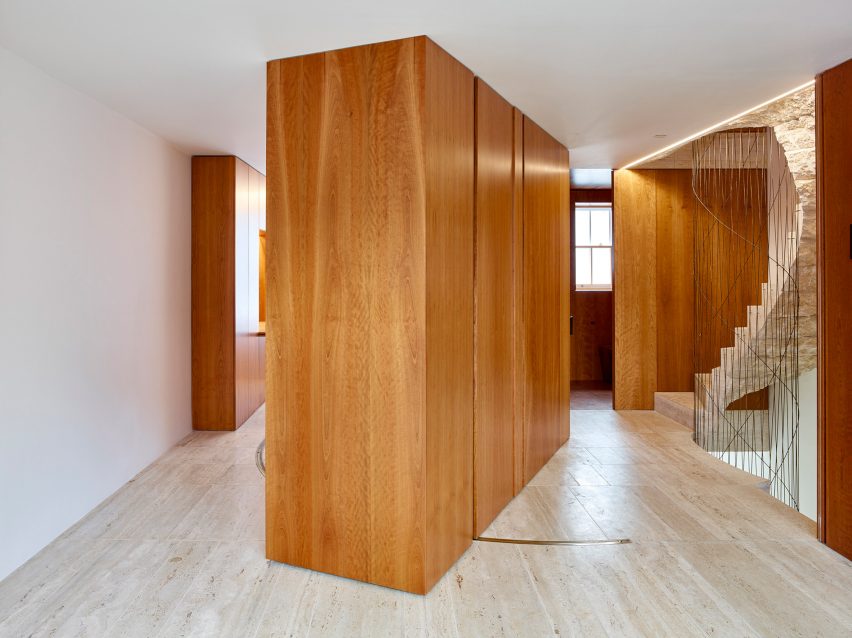
The interior was entirely cleared of structural elements including downstand beams and brick nibs that remained as a legacy of the previous spatial separation.
The newly emptied spaces provided a blank canvas into which a range of floor-to-ceiling utility spaces lined in cherry wood have been added. Several of these are moveable and can be used to partition the rooms in different ways.
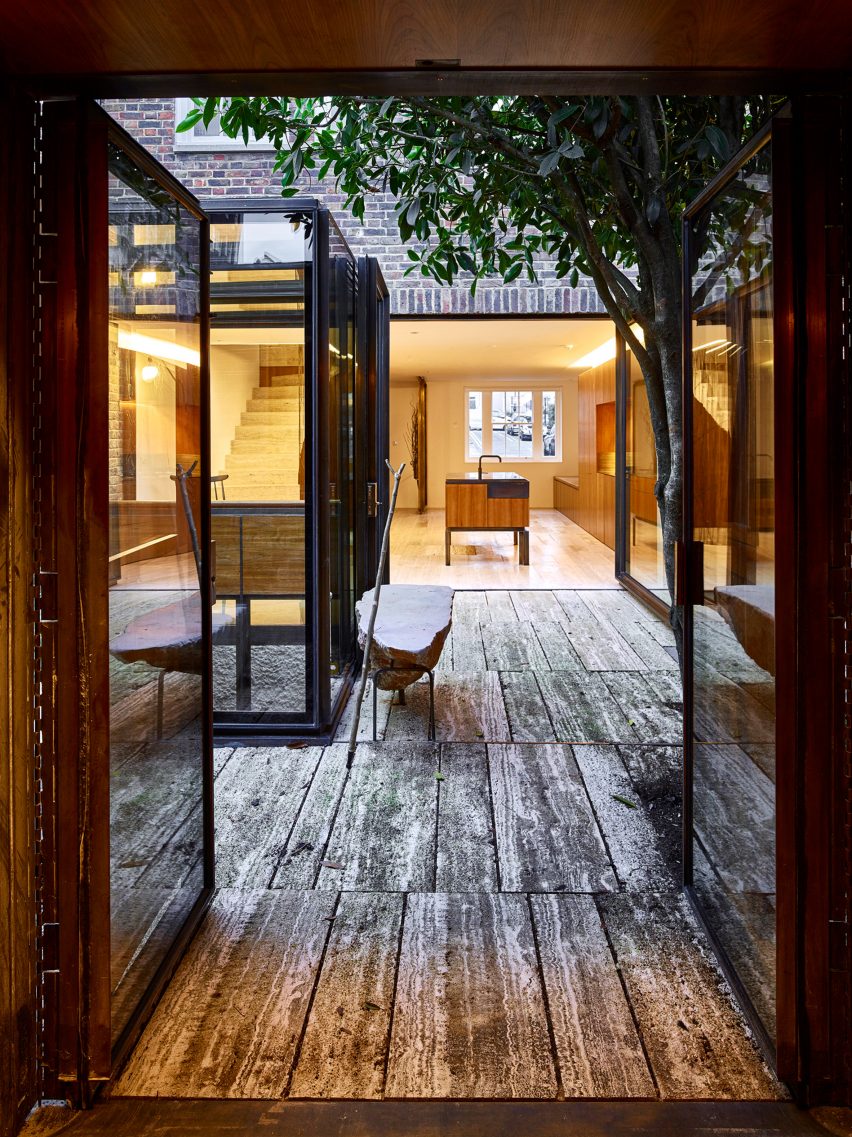
"Housing bathrooms, wardrobes, folding and sliding doors, some pivot to delineate different room and use permutations when friends and relatives come to stay," said the architects, "and others remain secret to the family, playfully revealing hidden rooms and passages."
A living area on the first floor provides an open-plan reception area with a study in one corner that can be transformed into a bedroom by rotating a pivoting wardrobe unit incorporating a pull-down bed.
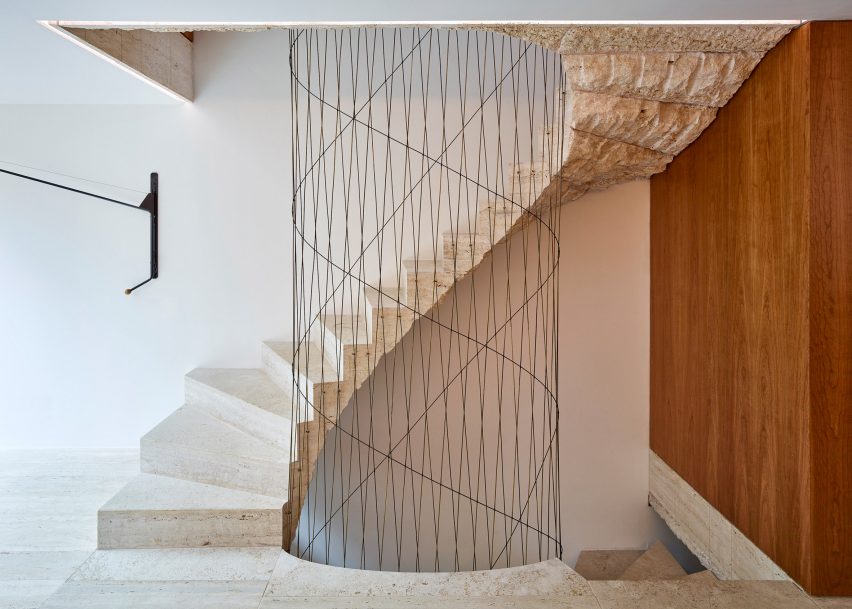
The house was extended into the roof and basement levels, with a structural brass-framed conservatory and lightwells that open onto the patio garden allowing daylight to reach the underground spaces.
The soffit of the concrete basement was left exposed and is point-tooled to create a textural finish intended to emphasise the subterranean character of this space.
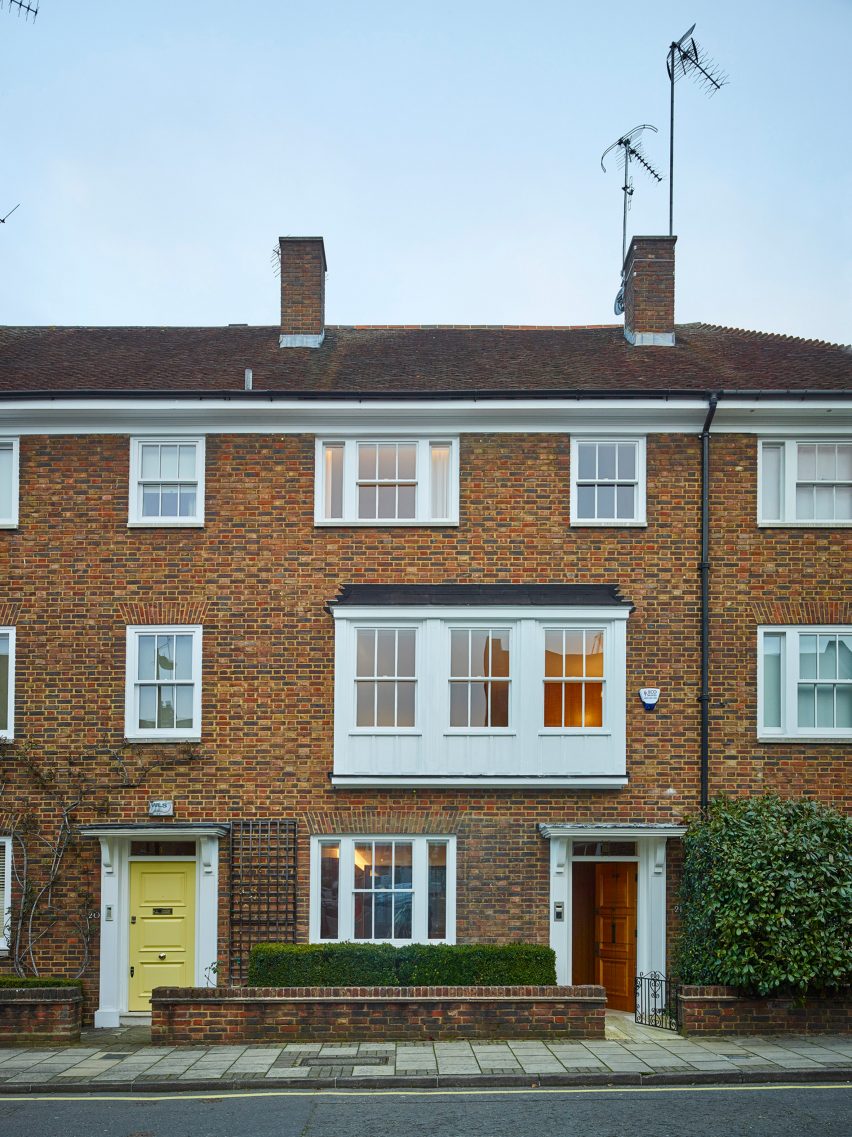
A load-bearing cantilevered travertine staircase that connects all of the house's levels ascends through the basement's concrete soffit before spiralling up towards the upper floors.
The staircase wraps around a delicate tensile balustrade and exposes a roughly quarried underside that contrasts with the smooth surface of the travertine treads.
Previous projects by Amin Taha Architects in London include a narrow apartment block with wicker balconies projecting from its brick facades, and the renovation of an office building that features wooden staircases with exposed zigzagging undersides.