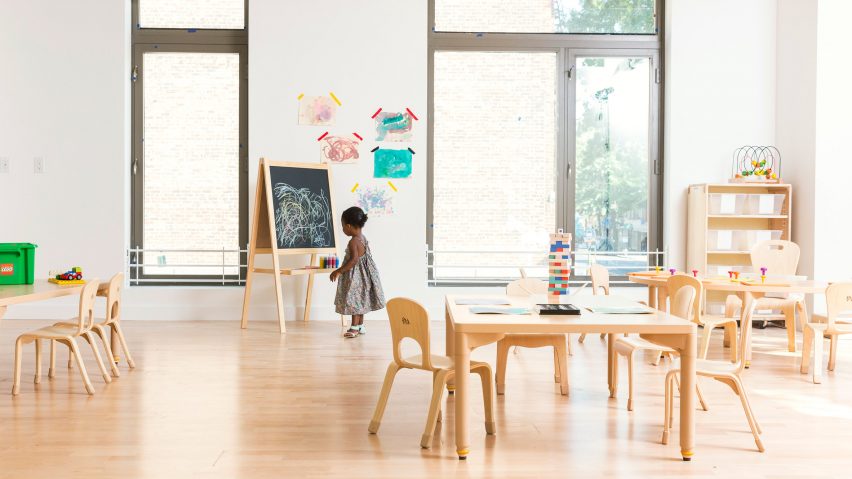
Maple Street School in Brooklyn features warm wood interiors
Lots of wood, soft pastel tones and bright accents are used to make this Brooklyn preschool feel like an "extension of the home".
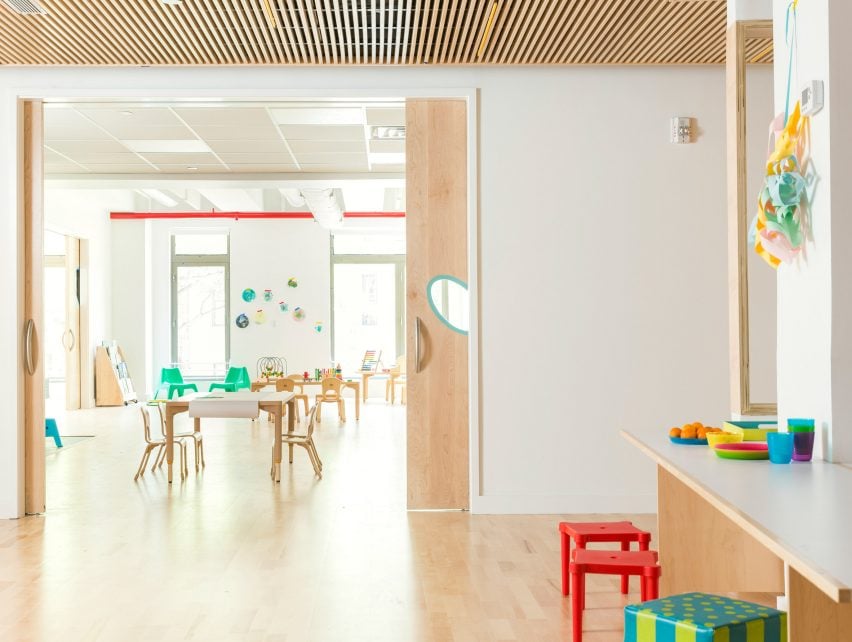
Local studios Barker Freeman Design Office (BFDO) and 4|MATIV collaborated to create the new Maple Street School when it expanded to a second location.
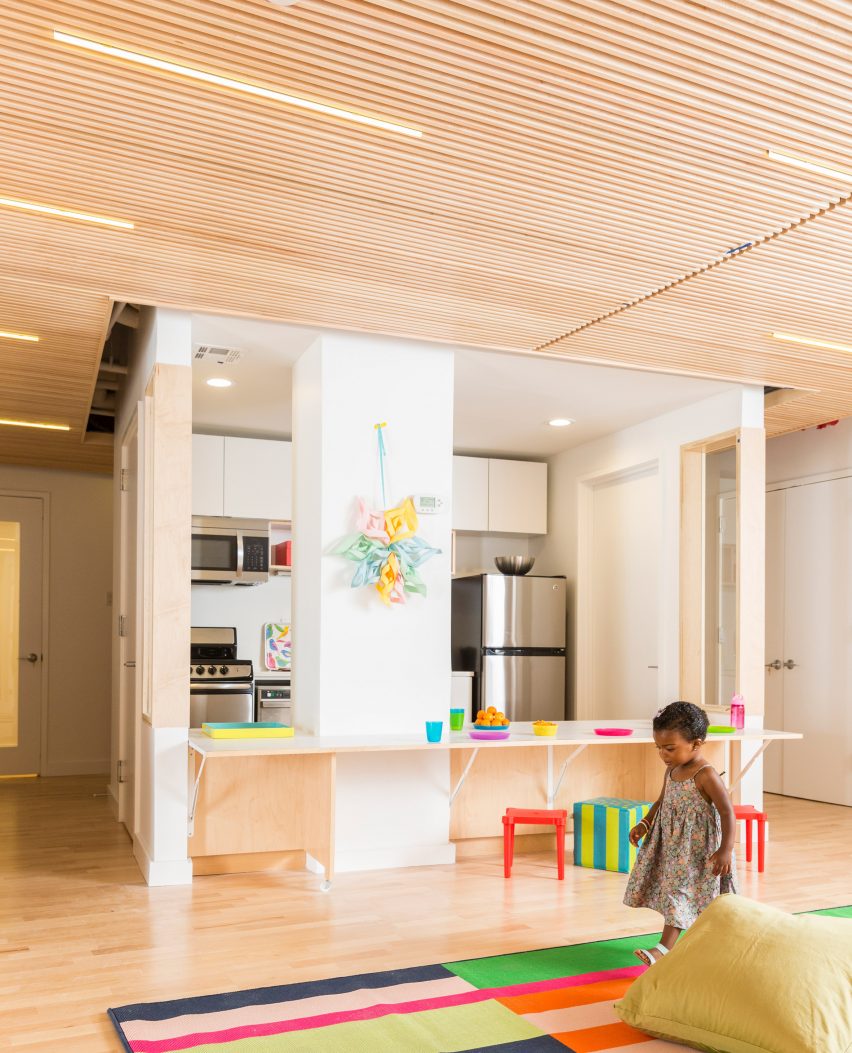
An ideal space was found in a recently completed mixed-use development close to the original branch in Prospect Lefferts Gardens, a rapidly changing neighbourhood adjacent to Brooklyn's Prospect Park.
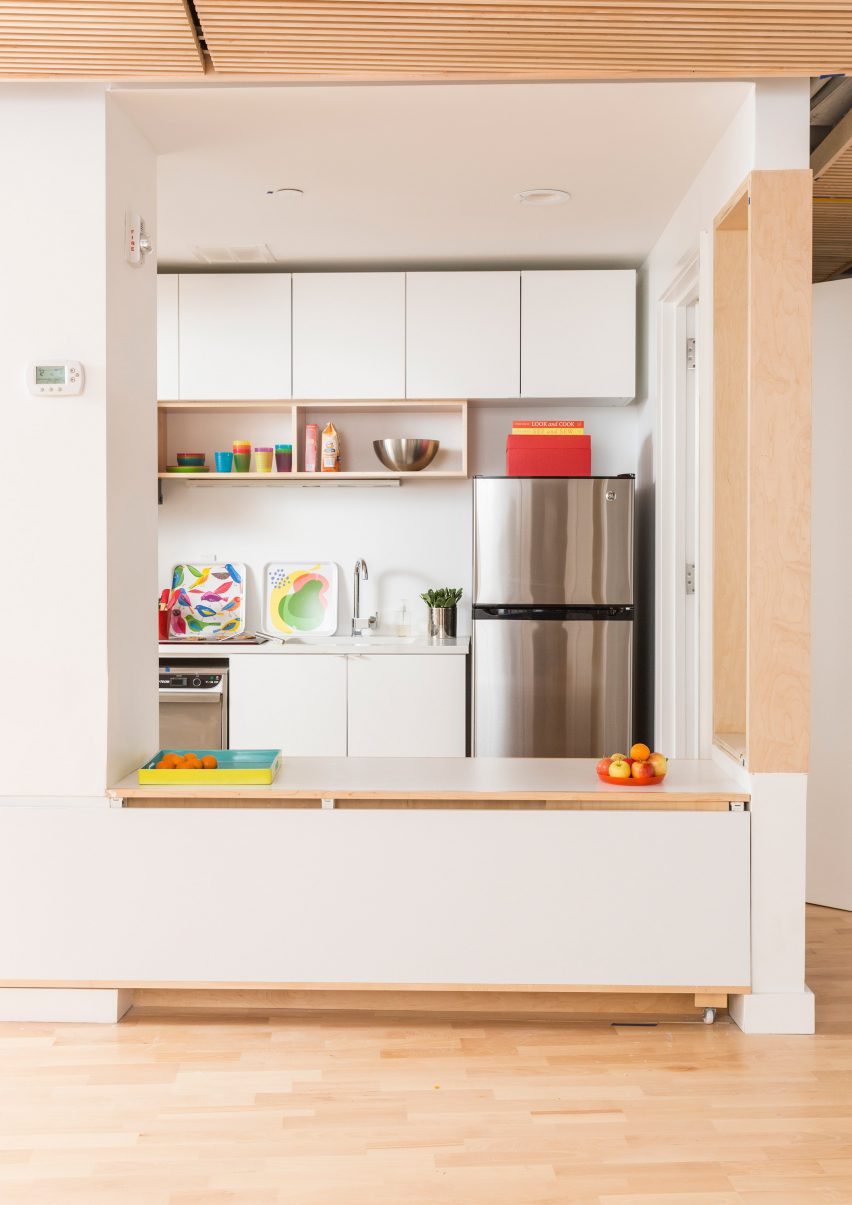
The team was tasked with fitting all of the functions needed to meet both children and teacher's needs into the space, and creating an environment conducive to learning and play.
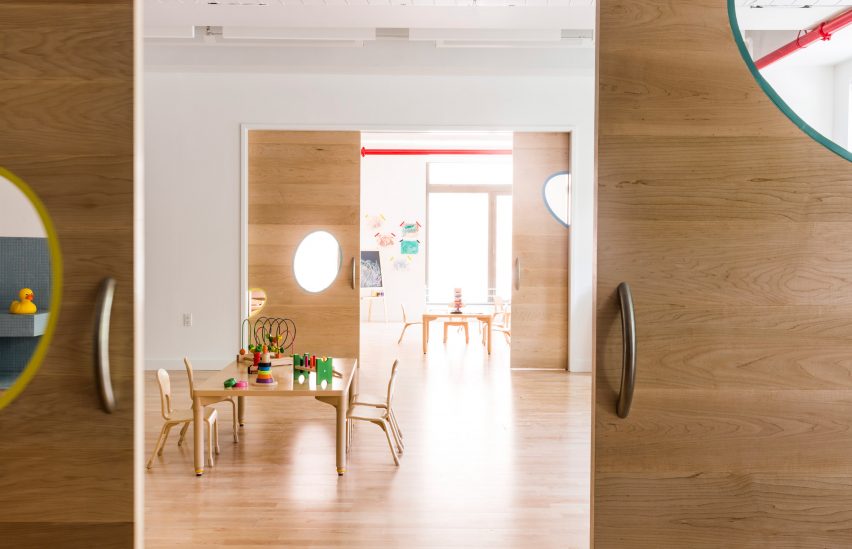
"The preschool sees itself as an extension of home, where cooperation and involvement are emphasised, where each child is nurtured in a warm and caring atmosphere, and where curiosity and play are central to learning," said the team. "These concepts shaped the design process and its outcome, as the designers looked for highly functional solutions to meet their needs."
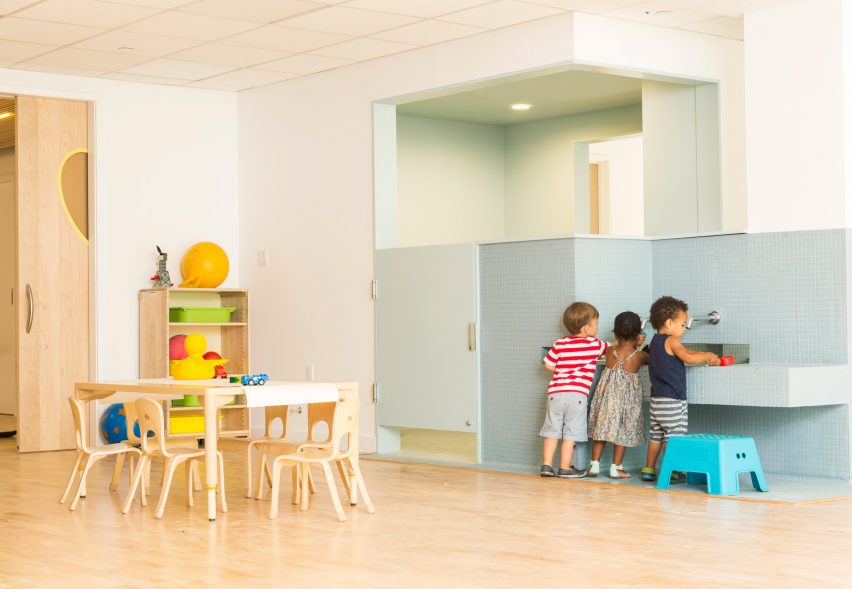
A light, airy feel was achieved with white walls and maple wood, which is used for flooring, furniture, and pocket doors. These doors slide away into the walls to open up each of the three main classrooms to one another, and feature irregularly shaped cutouts for classmates to peer through.
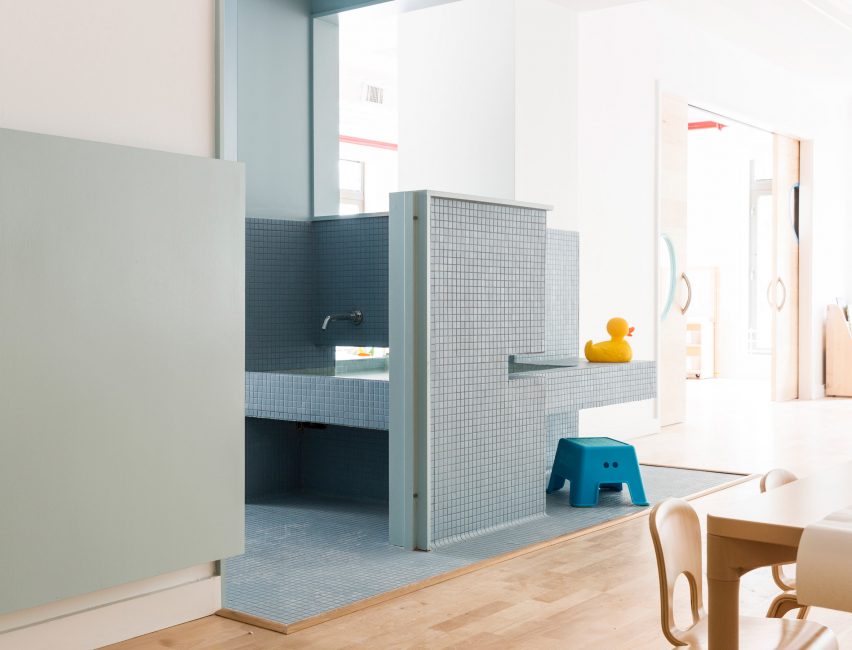
The trio of spaces all link to a multipurpose area complete with a kitchen, which hosts a daily "cafe time" for the whole group to participate in. The aim of this is to promote healthy eating habits and encourage social engagement.
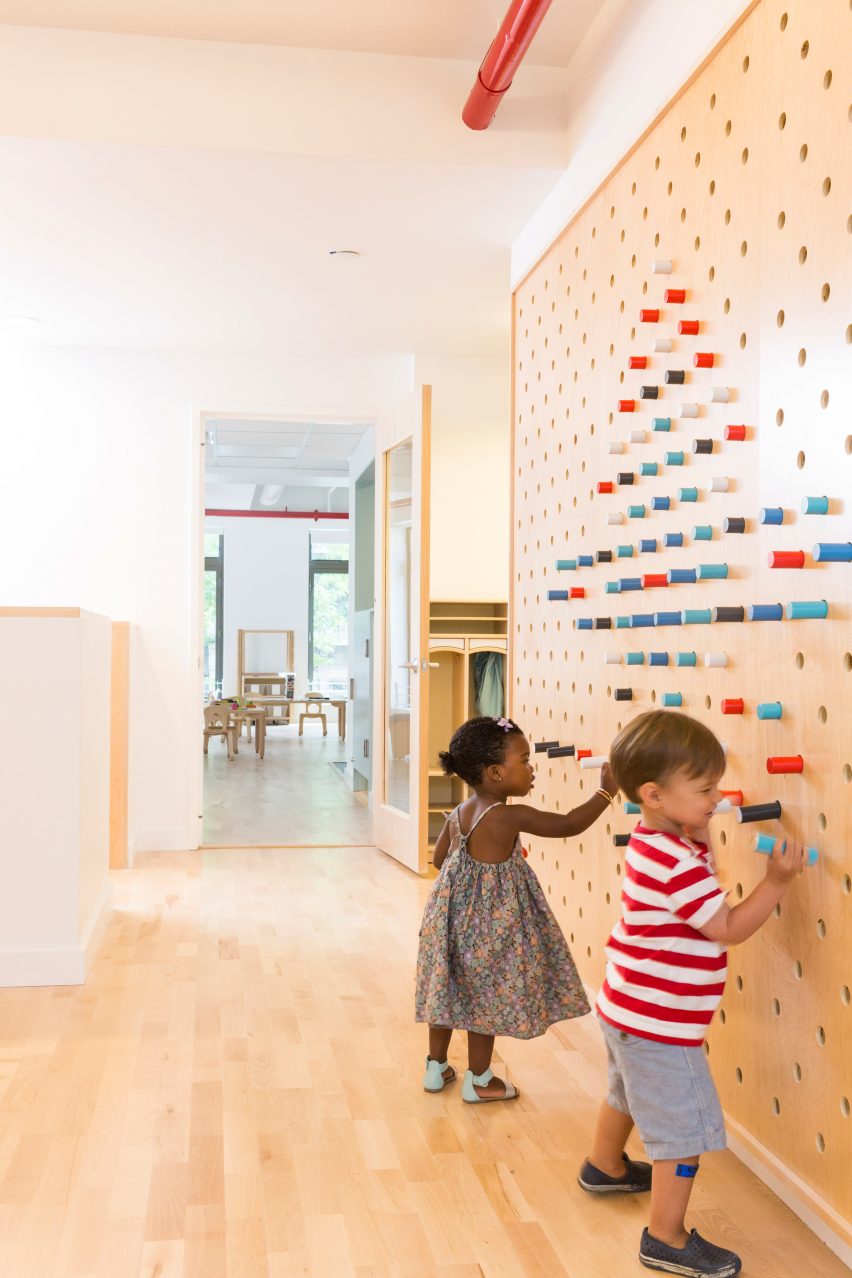
"The flexible kitchen design has open and closed states, and was conceived to allow a variety of backdrops and graphics to cater different kinds of activities, such as the setting of themed inspired food trucks," the team said.
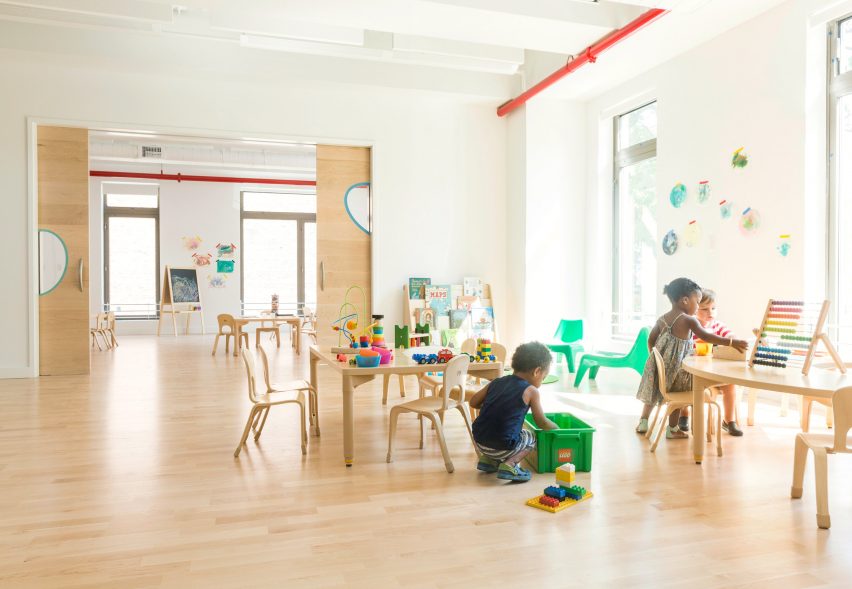
Semi-open bathrooms are positioned between the different spaces, with surfaces coloured in pale shades of green and blue/grey. Brighter accents are provided by the trims around the door holes and a peg wall at the entrance, as well as the kids' artwork and toys.
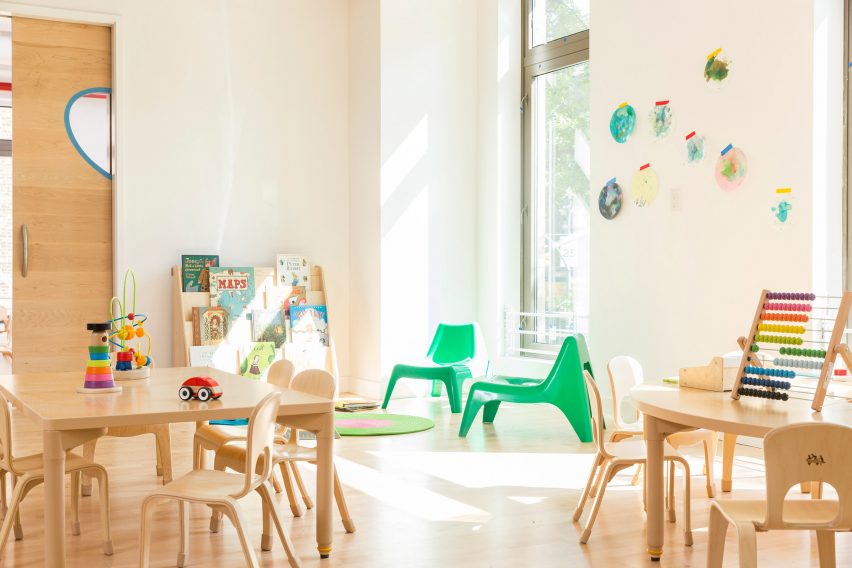
For outdoor activities, stairs lead up to a roof terrace with a colourful rubber floor, patterned to create a large pixelated graphic of islands. The area is enclosed by tall cedar siding and perforated aluminium screens.
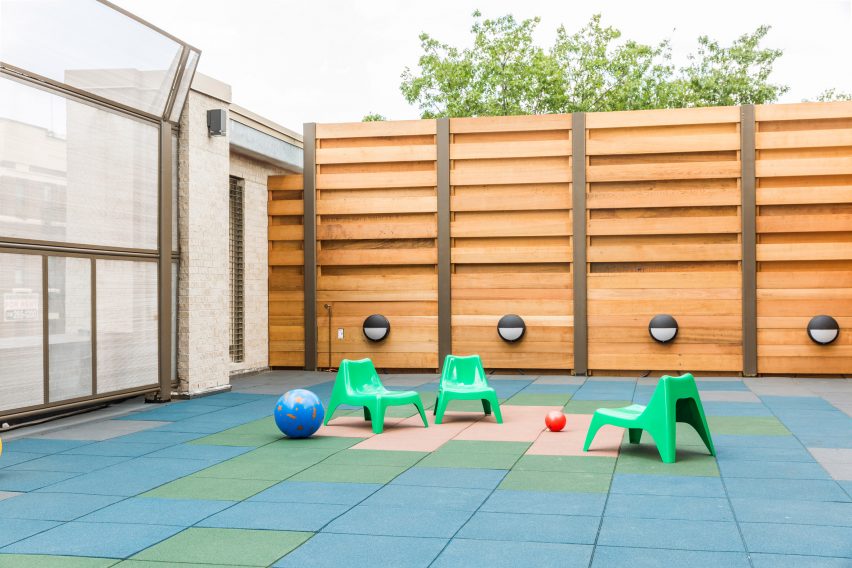
"Planned additions to this space are an outdoor classroom with a green wall to expose children to nature and plants, as well as a play structure," the team said.
Warm material palettes are a popular choice for preschools and kindergartens around the world, as seen in a building in Japan that features house-shaped reading nooks and a nursery in London complete with a treehouse.
Photography is by Lesley Unruh.
Project credits:
BFDO Architects Team: Alexandra Barker, Adrien Allred, Christina Ostermier, Ryan Griffin
4|MATIV Design Team: Priya Patel, Esther Beke