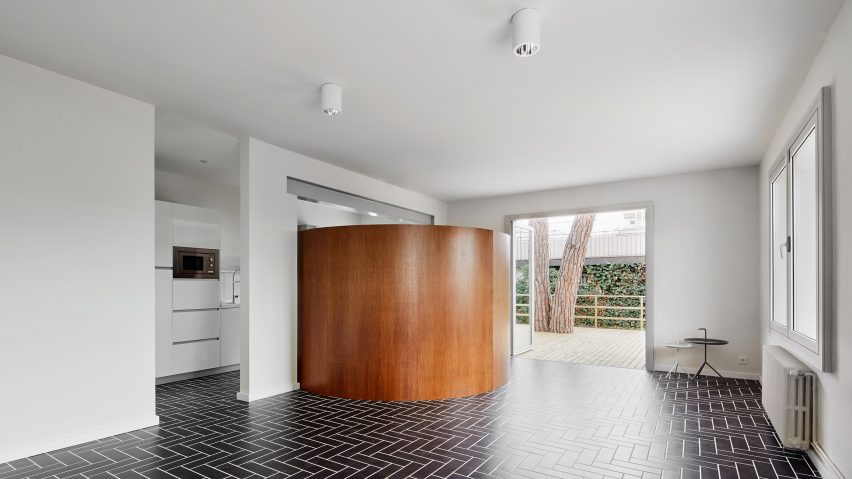
Revamped Barcelona house features herringbone floors and a covert dining area
Spanish architect Raúl Sánchez has overhauled a five-bedroom house in Barcelona so it can function as either a weekend retreat for its owners or as a rental home for tourists.
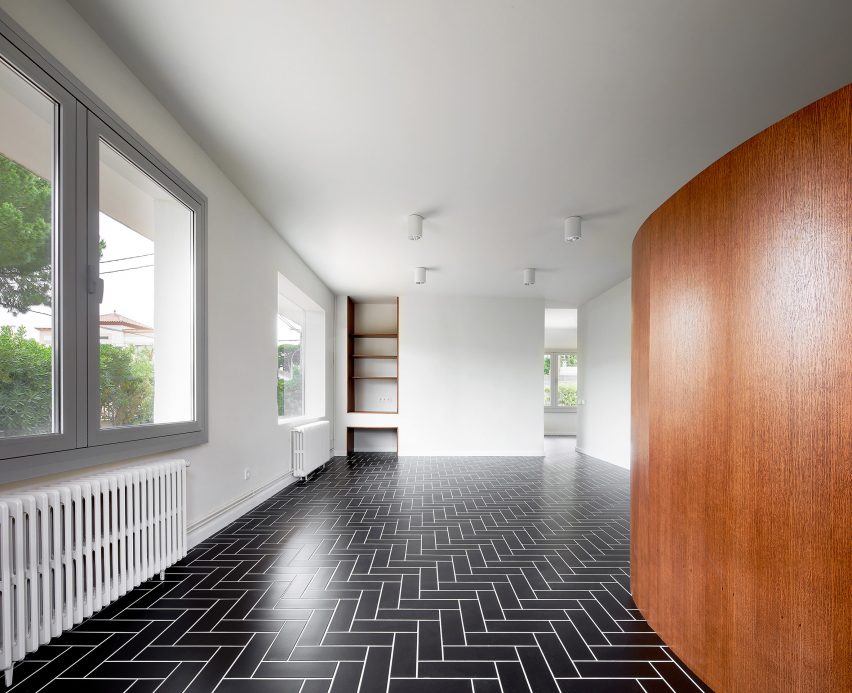
With his renovation of House 106, Sánchez aimed to make the 170-square-metre property more versatile. He felt that, by removing some of the old walls and replacing them with alternative partitions, spaces could be easily adapted to suit the needs of different occupants.
On the ground floor, this involved removing partitions that divided up the living, dining and kitchen spaces. Instead, he added a curved wooden wall that forms a backdrop to a small dining area.
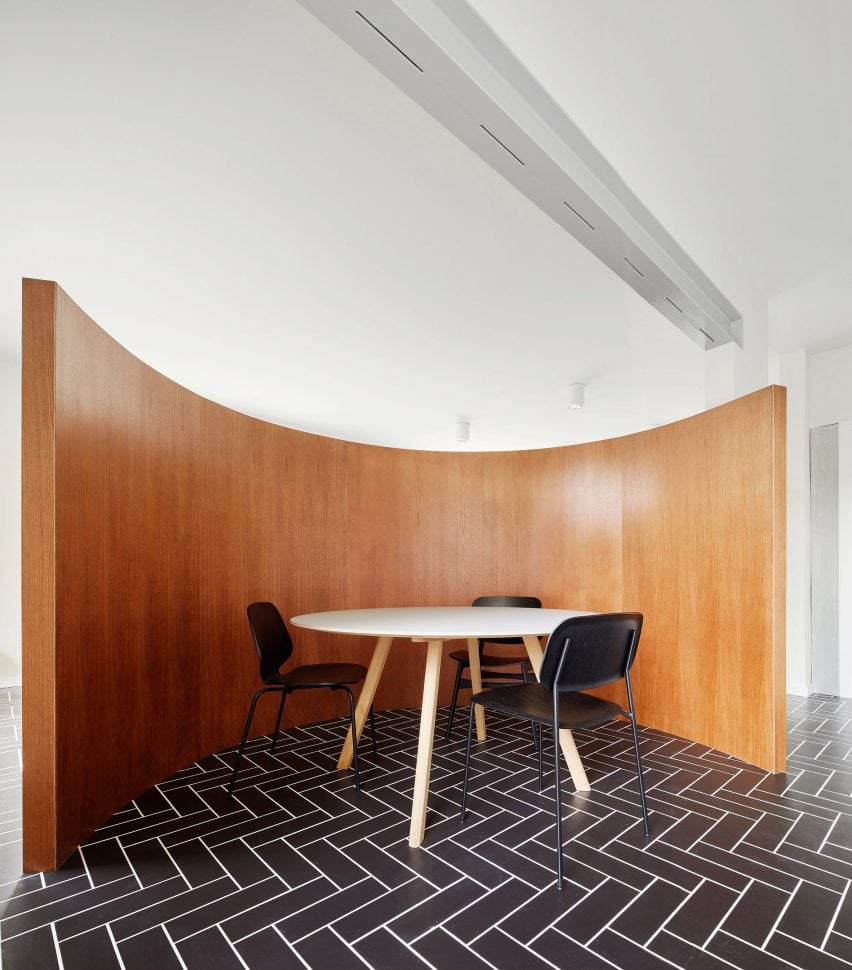
Built from oak veneer panels, this wall functions as a screen, giving diners some privacy. But it is also helps to keep the living space relatively open.
"This partition does not reach the ceiling, as it is only 180 centimetres tall, and its purpose is to create a distinct area but without splitting the space," explained Sánchez.
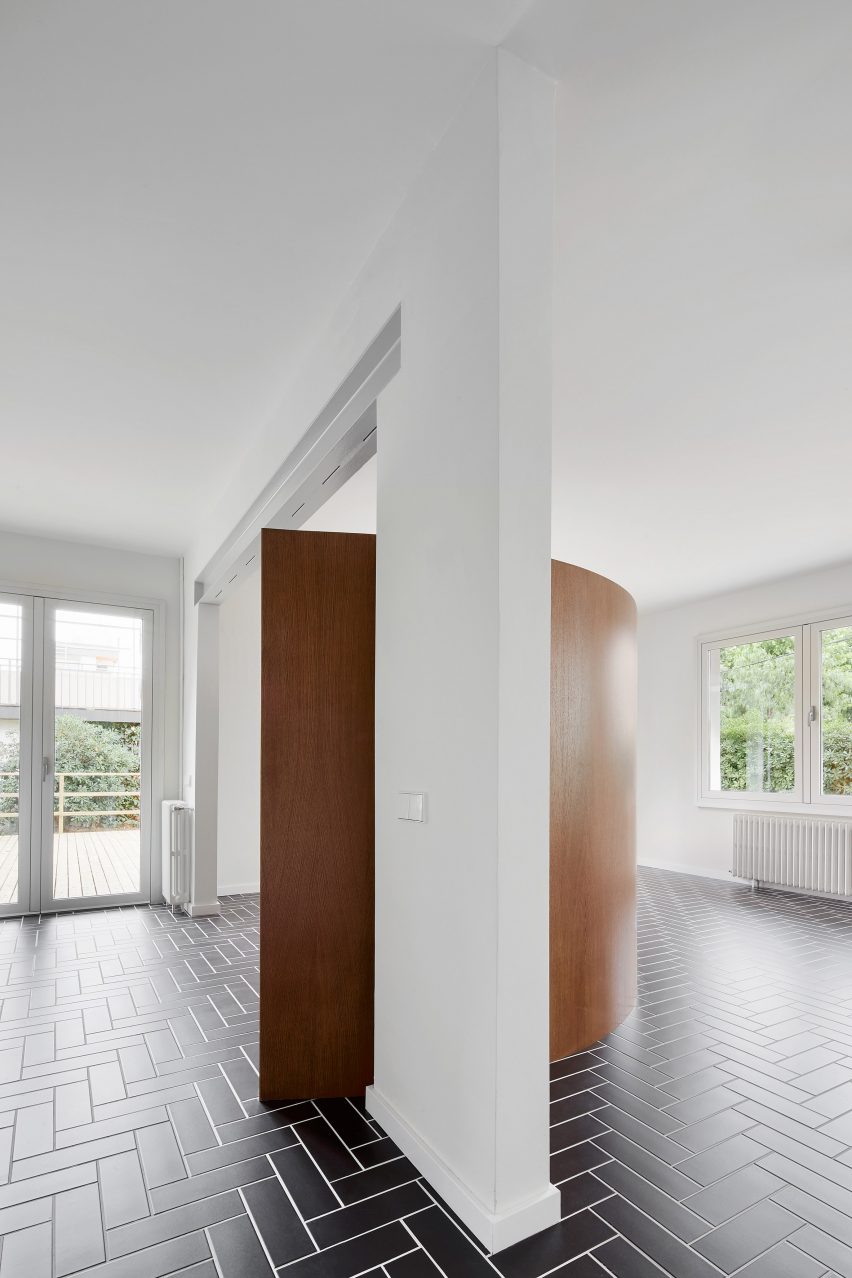
The curved partition overlaps with a more traditional wall, which frames the kitchen without completely closing it off.
Apart from the wooden screen, all the architectural fixtures in this space are monochrome. They include black floor tiles arranged in a herringbone pattern, white kitchen cabinets and a grey marble splashback.
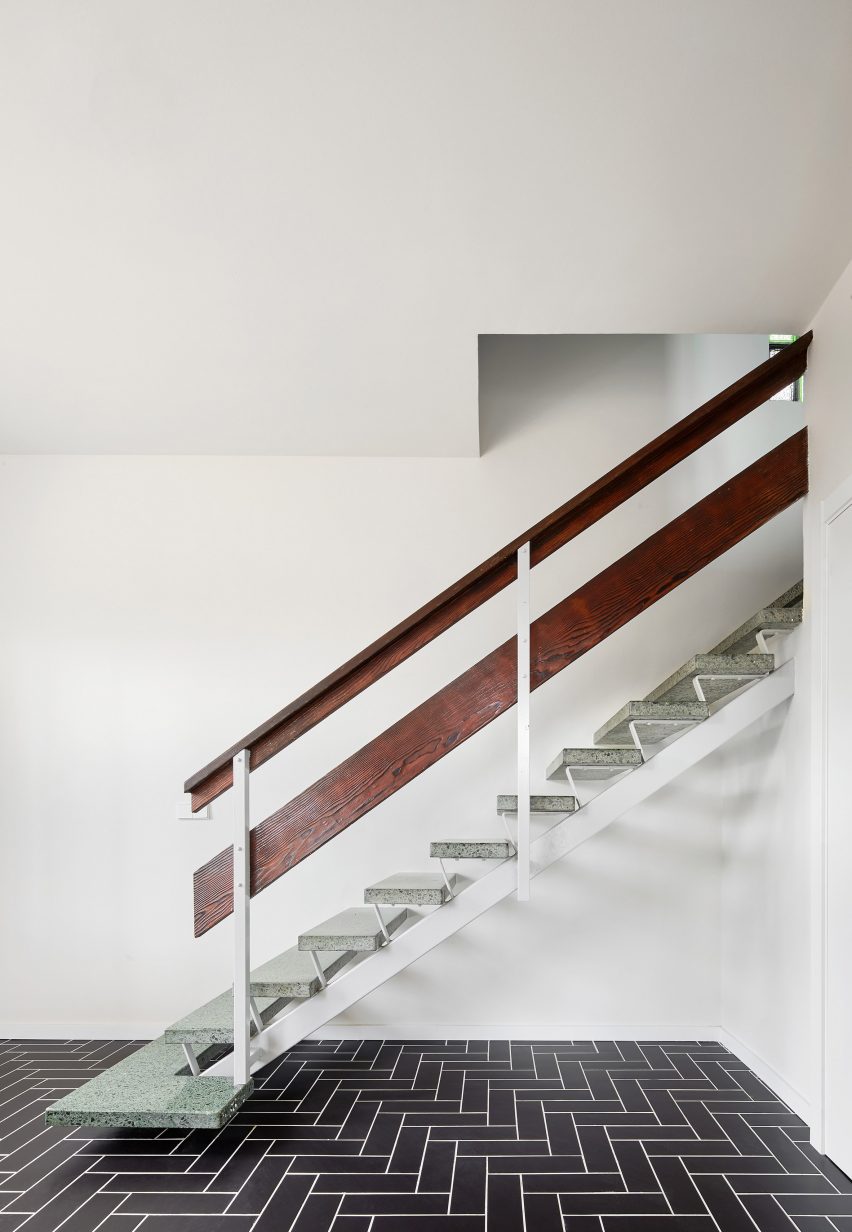
A 1970s-style staircase with distinctive green marble treads leads up to the first floor, where the layout is kept largely unchanged. However, Sánchez has adapted one of the five bedrooms so it can also function as a lounge space or games room.
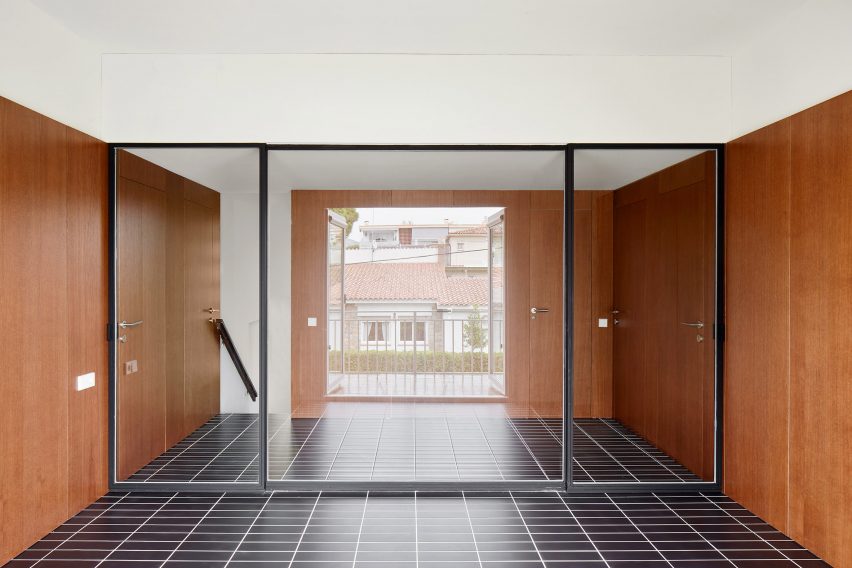
This room is now fronted by glazing – although it can screened off with curtains – and opens out onto a balcony terrace. The side walls are covered in more oak veneer panels, which conceal storage areas and foldaway beds.
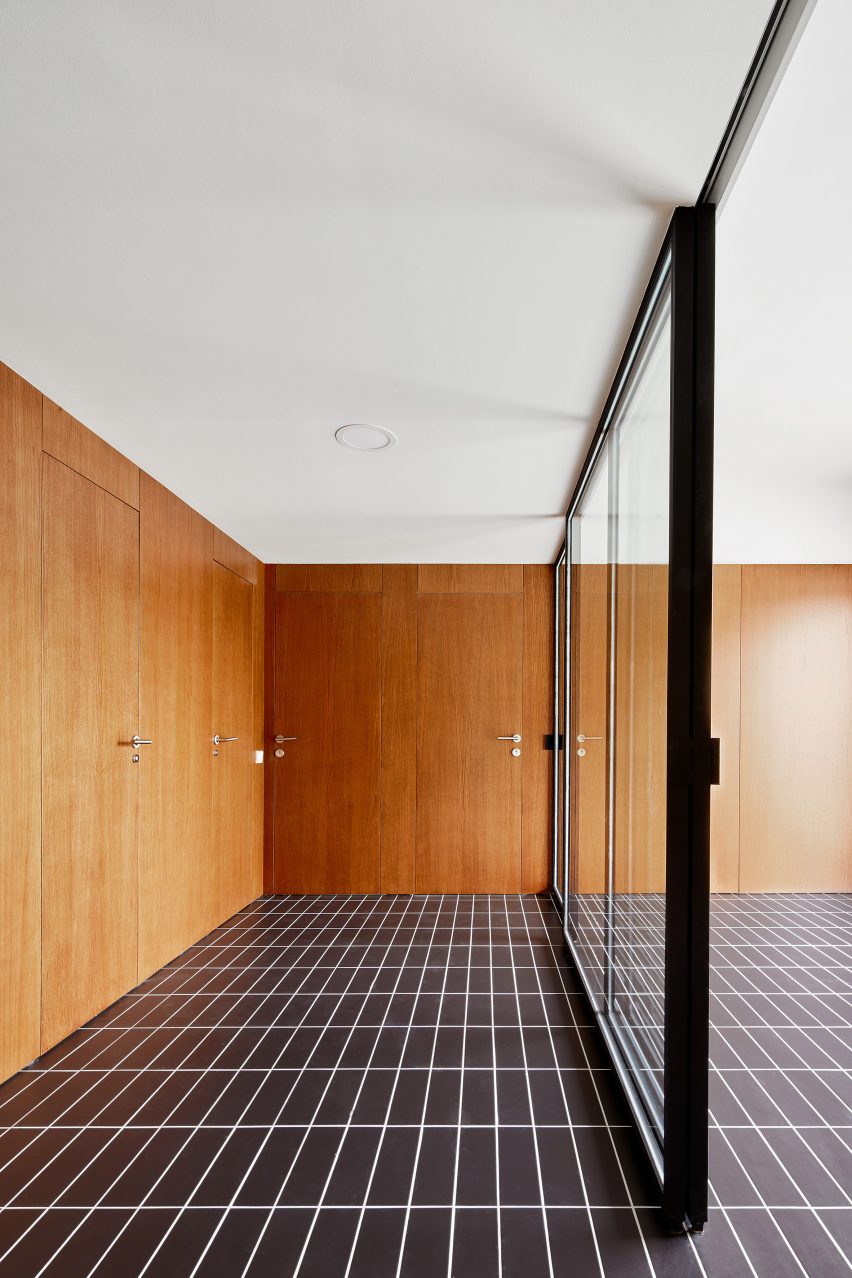
"This way, this room's function becomes flexible, as it can be separated from the rest as a bedroom by means of an opaque curtain, as a game or reading room, or as the extension of the hallway into the outdoor terrace," said the architect.
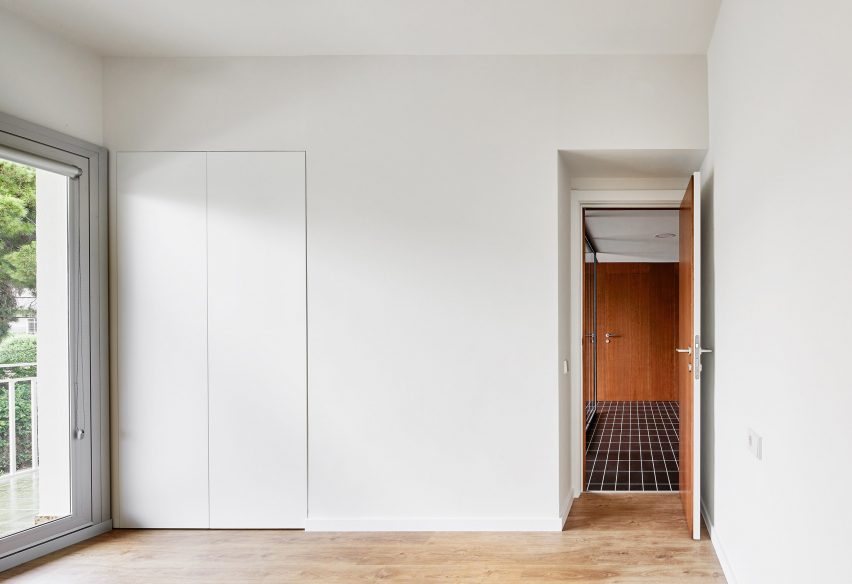
Sánchez founded his Barcelona studio in 2005. He primarily works on residential projects, with recent examples including an apartment finished in an assortment of decorative materials and a basement flat with vaulted ceilings.
The architect is now working on another phase to the House 106 renovation, which will include upgrading the garden, adding a pool and extending the building to create an extra bedroom.
Photography is by José Hevia.
Project credits:
Architecture: Raúl Sánchez
Engineering: Marés ingenieros
Structure: Diagonal Estructuras