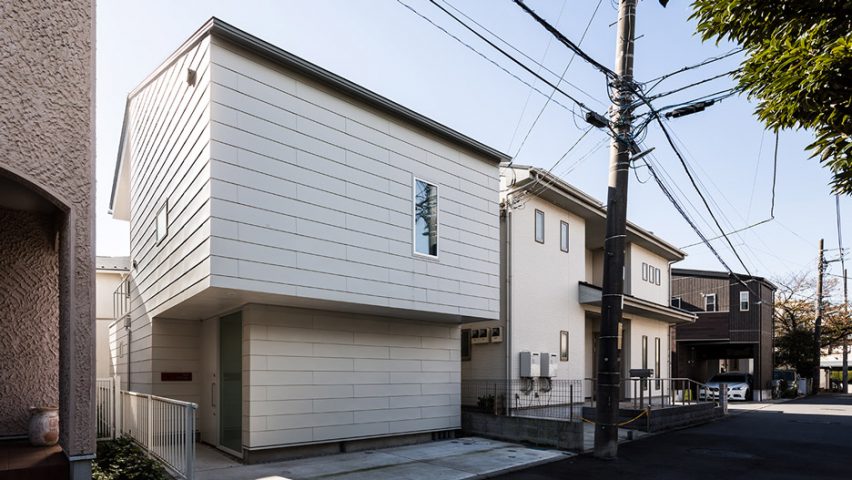
Gap House is a Japanese home that makes the most of every inch
This house by Japanese office MUU Store Design Studio has a footprint of just 60 square metres.
Called Gap House, the property slots into a tight space between two older buildings, in a residential area fronting Japan's Sagami Bay. Due to the limited space available, MUU Store Design Studio designed it to be as space-efficient as possible.
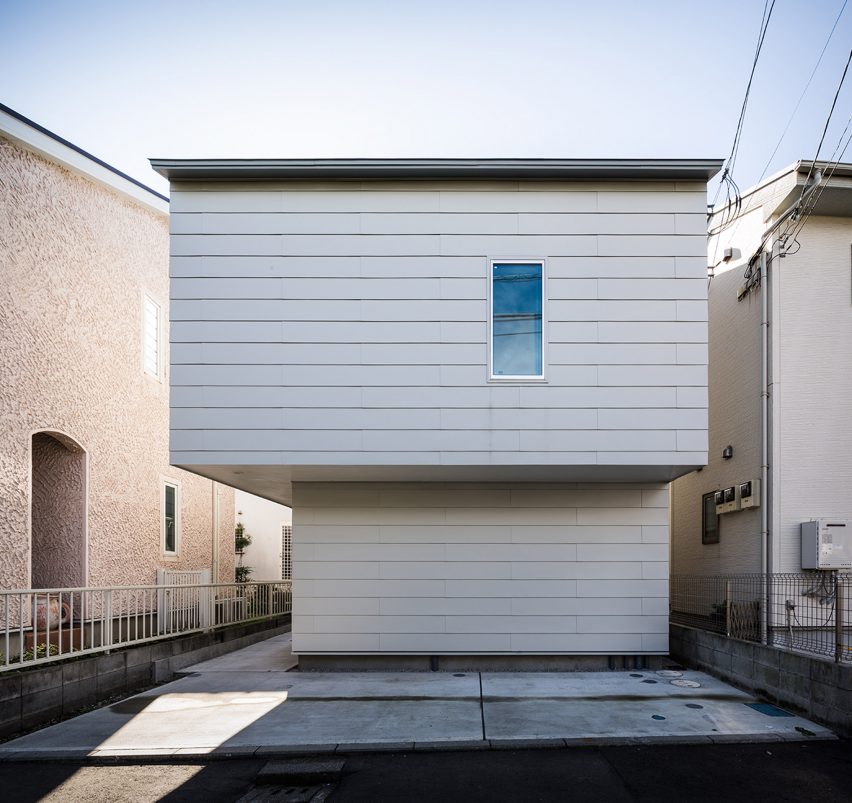
It follows the well-documented tradition in Japan for creating small homes – exemplified by projects like FujiwaraMuro Architects' 2.5-metre-wide house in Kobe and Yasutaka Yoshimura's Window House.
"This house was aimed at taking advantage of site and space in three dimensions," explained the studio, which is led by architect Ippei Kimoto.
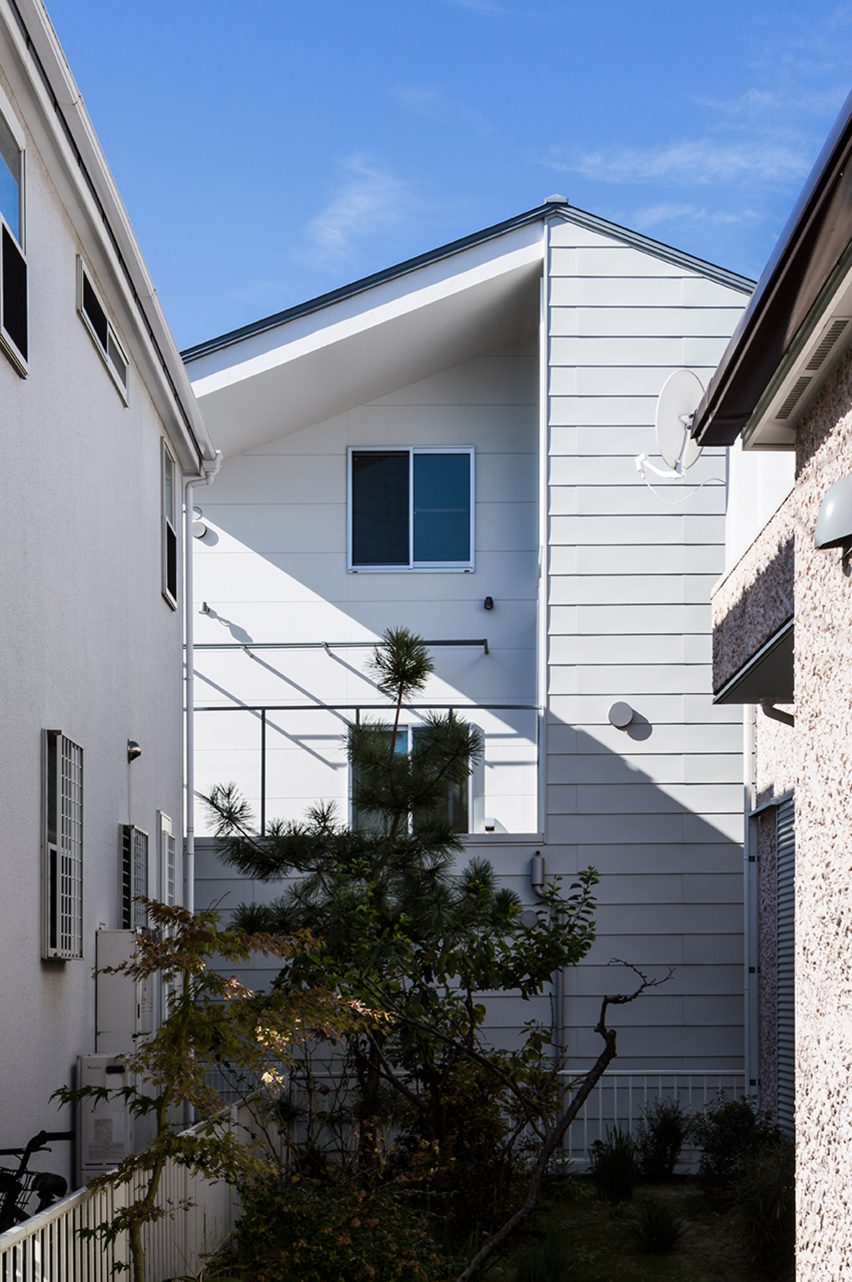
Front the front, the two-storey house appears to be top-heavy – although this is actually just a recess, added to create enough space for an entrance.
There is also another recess at the back of the building, which creates a sheltered balcony for the clients.
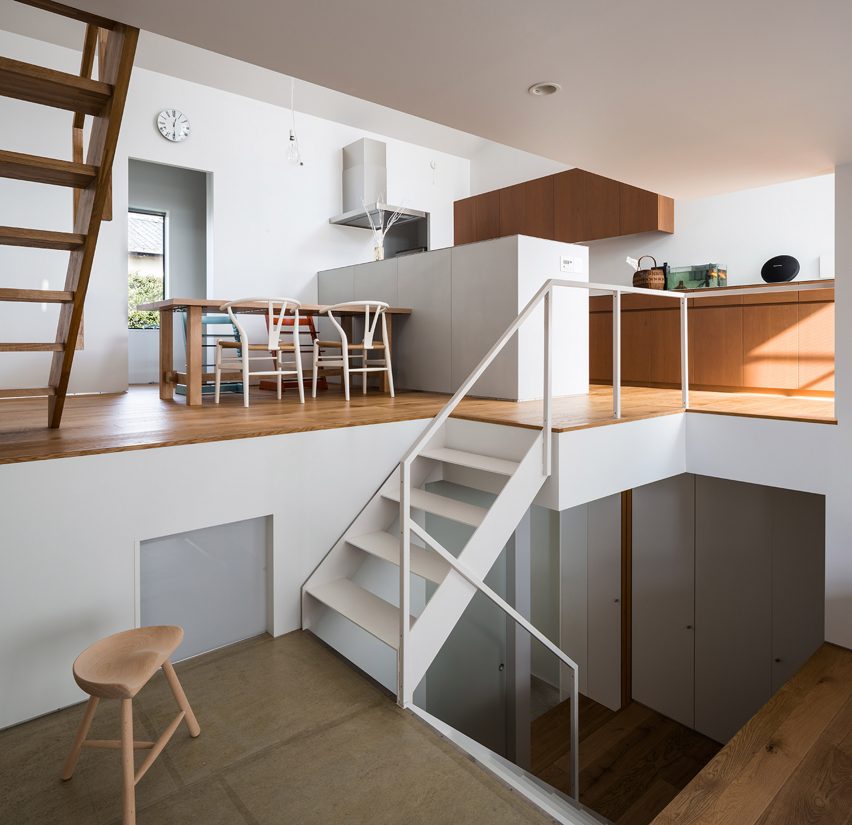
Inside, the house contains 100 square metres of floor space. To make the most of every inch, both storeys are split over various levels – creating natural division between different spaces, without the need for many partitions.
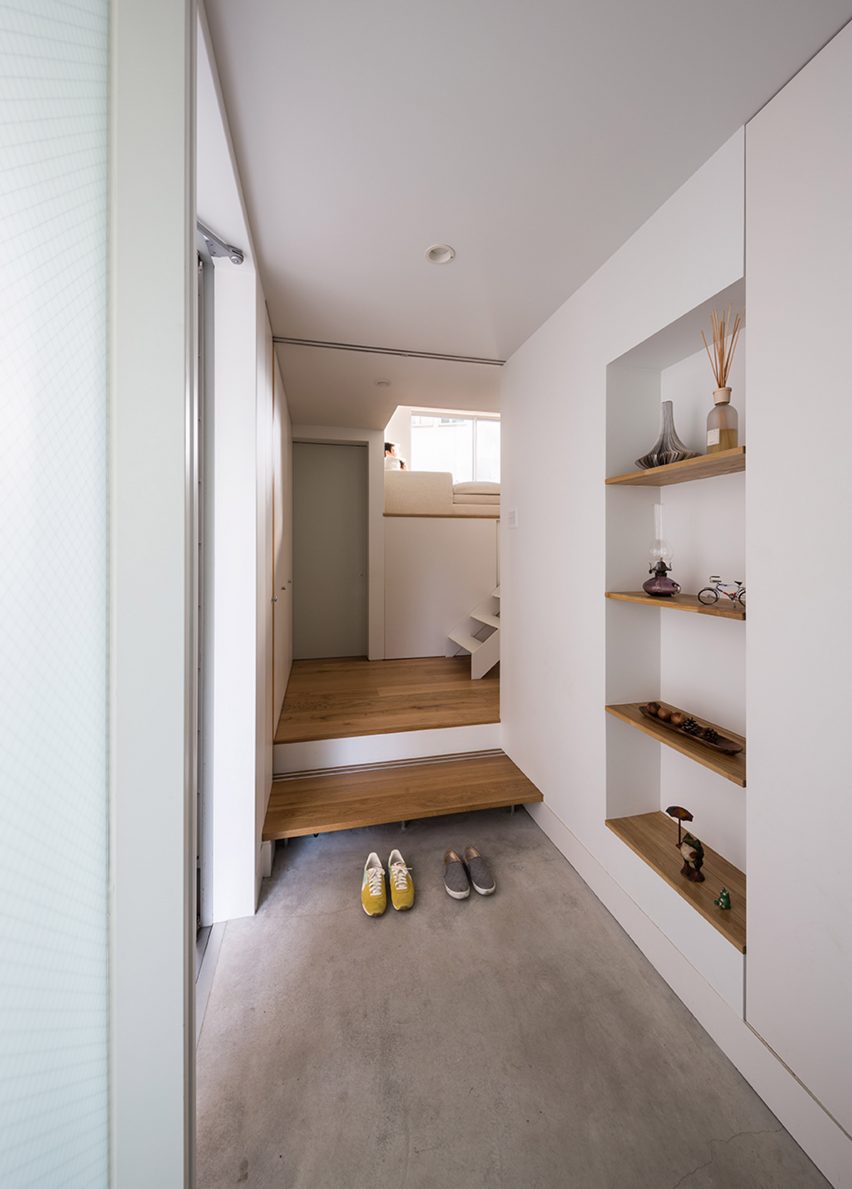
On the ground floor, the staggered levels separate a living space from the master bedroom. On the upper floor, the split levels divide a kitchen and dining area from a second bedroom.
Storage areas are slotted under the living room floor, while the balcony create extra living space outdoors.
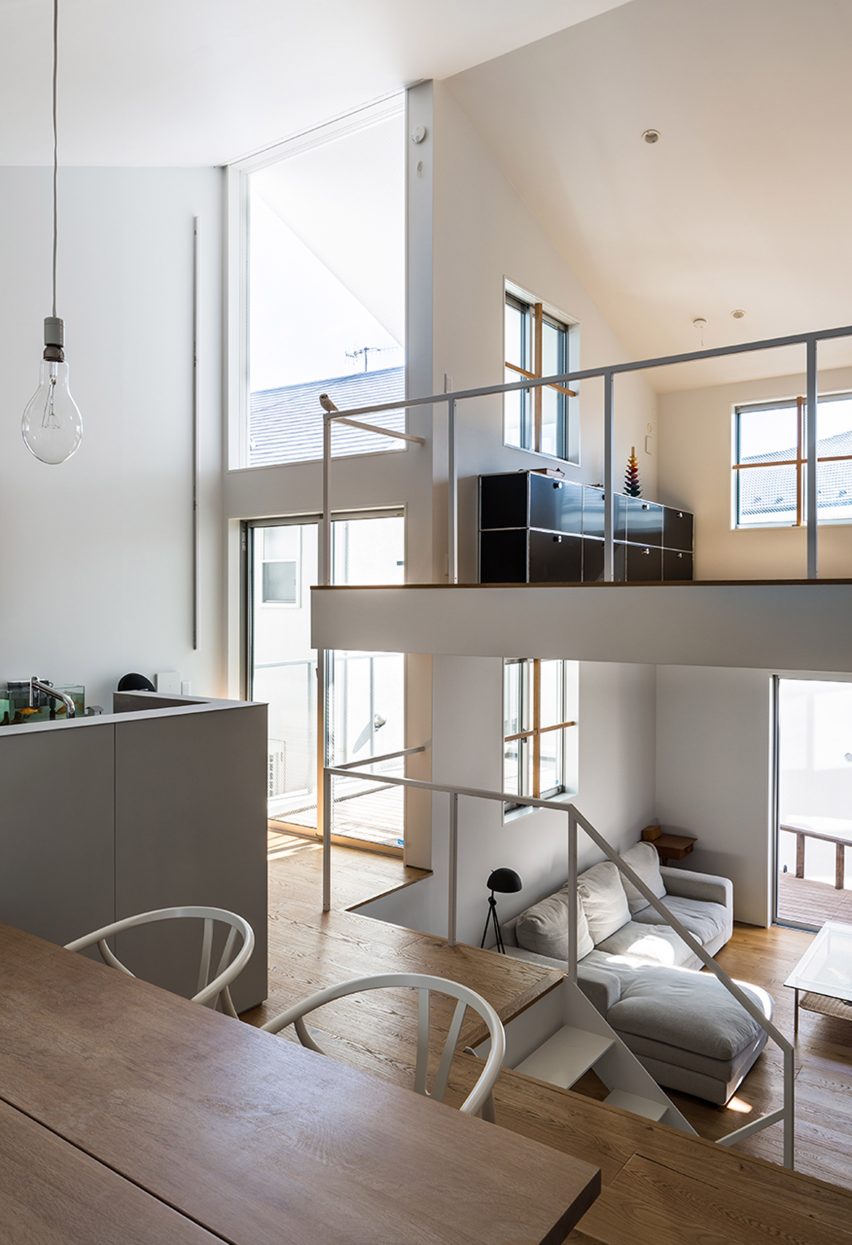
Interior details have been designed to make the interior feel as light and airy as possible. These include a basic white steel-frame staircase, simple window frames, a minimal kitchen and wooden floors.
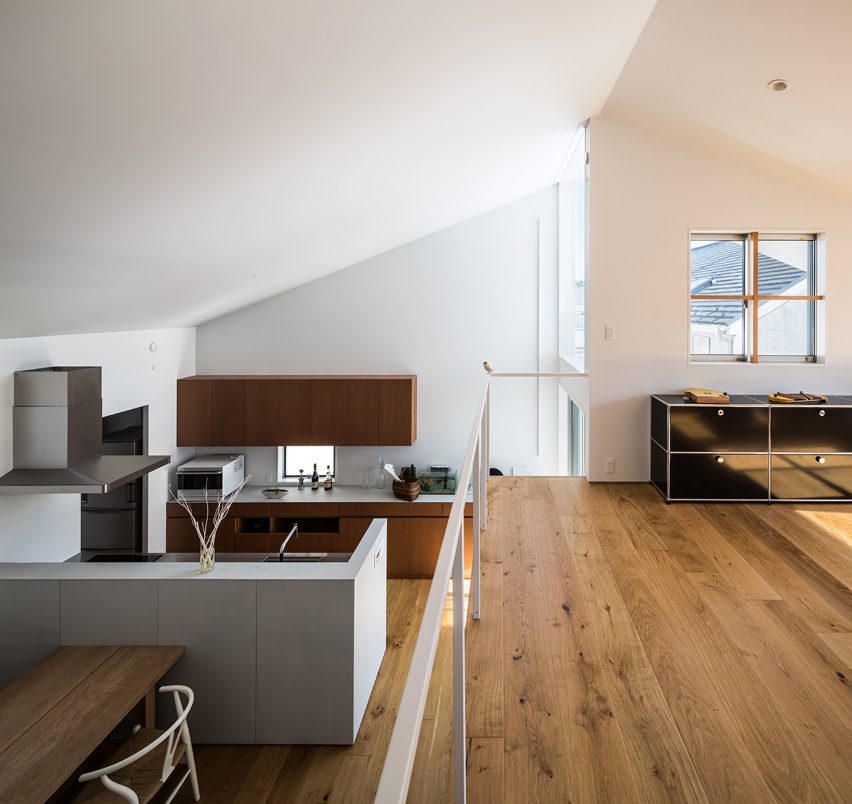
"We feel pleasant breeze, due to windows on the north and south sides, and the warm air discharged to the upper space by the skip floors and stairs without risers," added the design team.
Photography is by ViBRAphoto/Yoshihiro Asada.