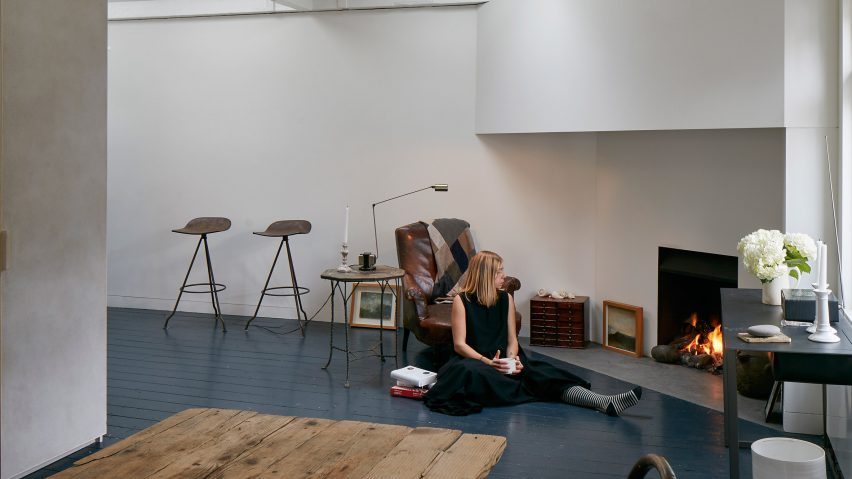
Jonathan Tuckey slots home and fashion boutique into Knightsbridge mews
A bathroom doubles as a meeting room in this live-work space created by Jonathan Tuckey Design for Egg fashion boutique inside a small mews house in Knightsbridge, London.
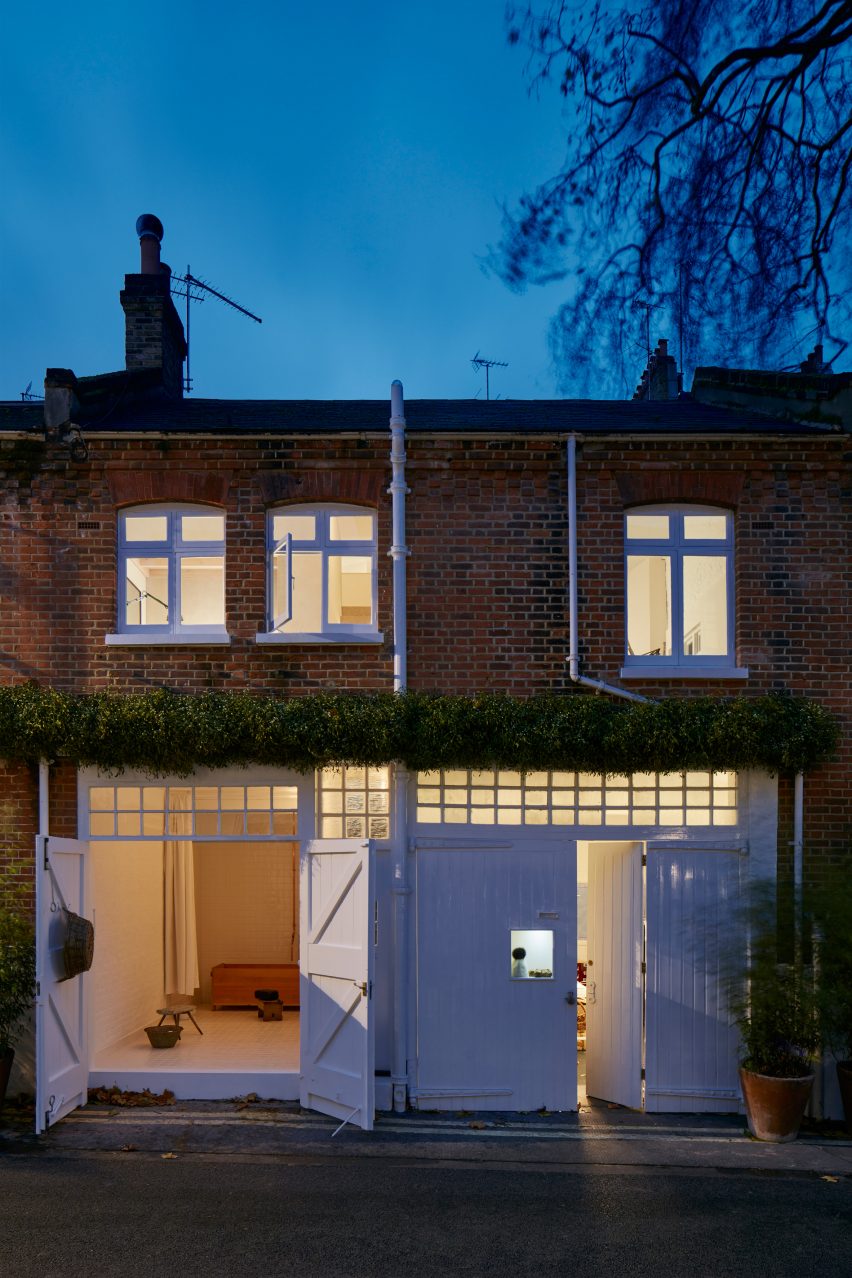
Spread across two floors of the small terraced property, Egg is an independent fashion boutique with a minimalist approach.
The refurbishment included the creation of a new home for the boutique's owner, Maureen Doherty, and an expansion of the back-of-house facilities for the shop.
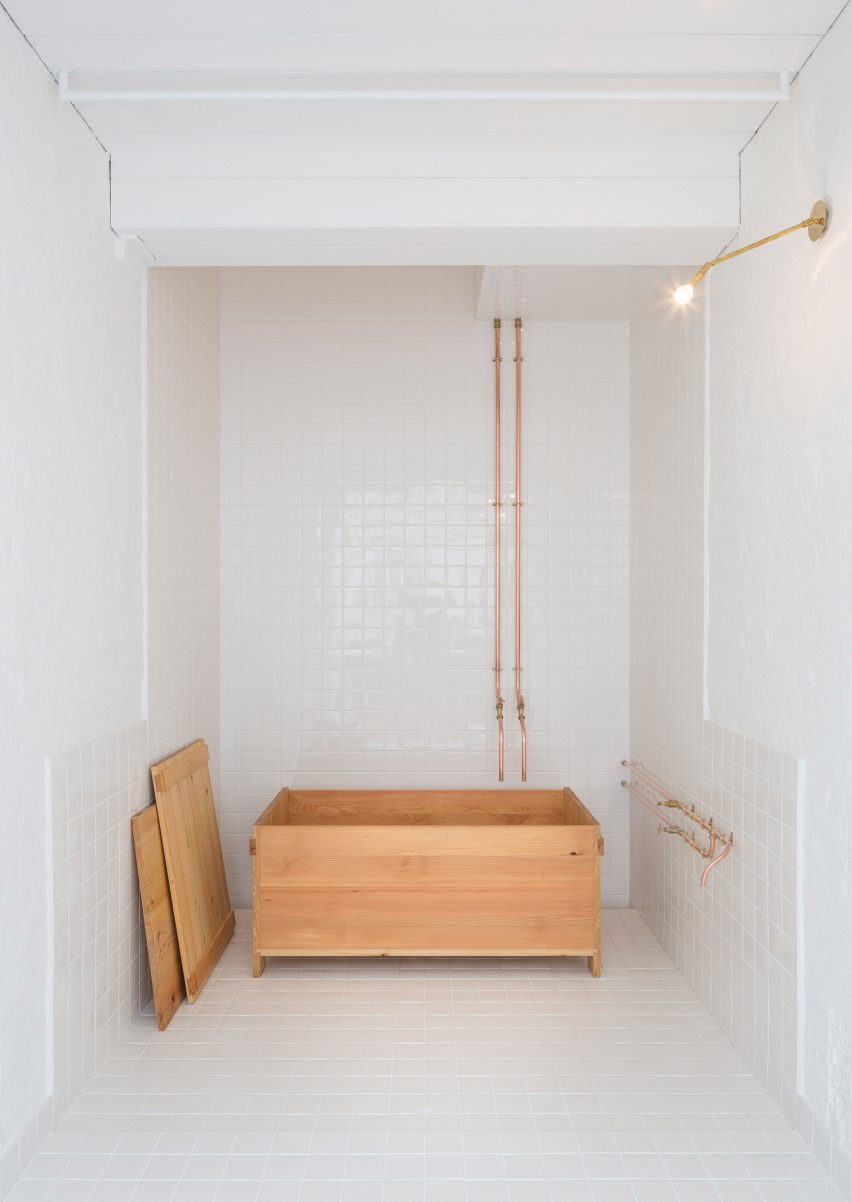
Inspired by the store's gallery-style display, British studio Jonathan Tuckey Design used a restrained material palette to create a series of minimalist spaces with an "elegant and informal" layout.
Discreetly hidden from the street by timber shutters that open up to reveal plain white and wooden interiors, the building's ground floor is divided in two by a staircase and hallway.
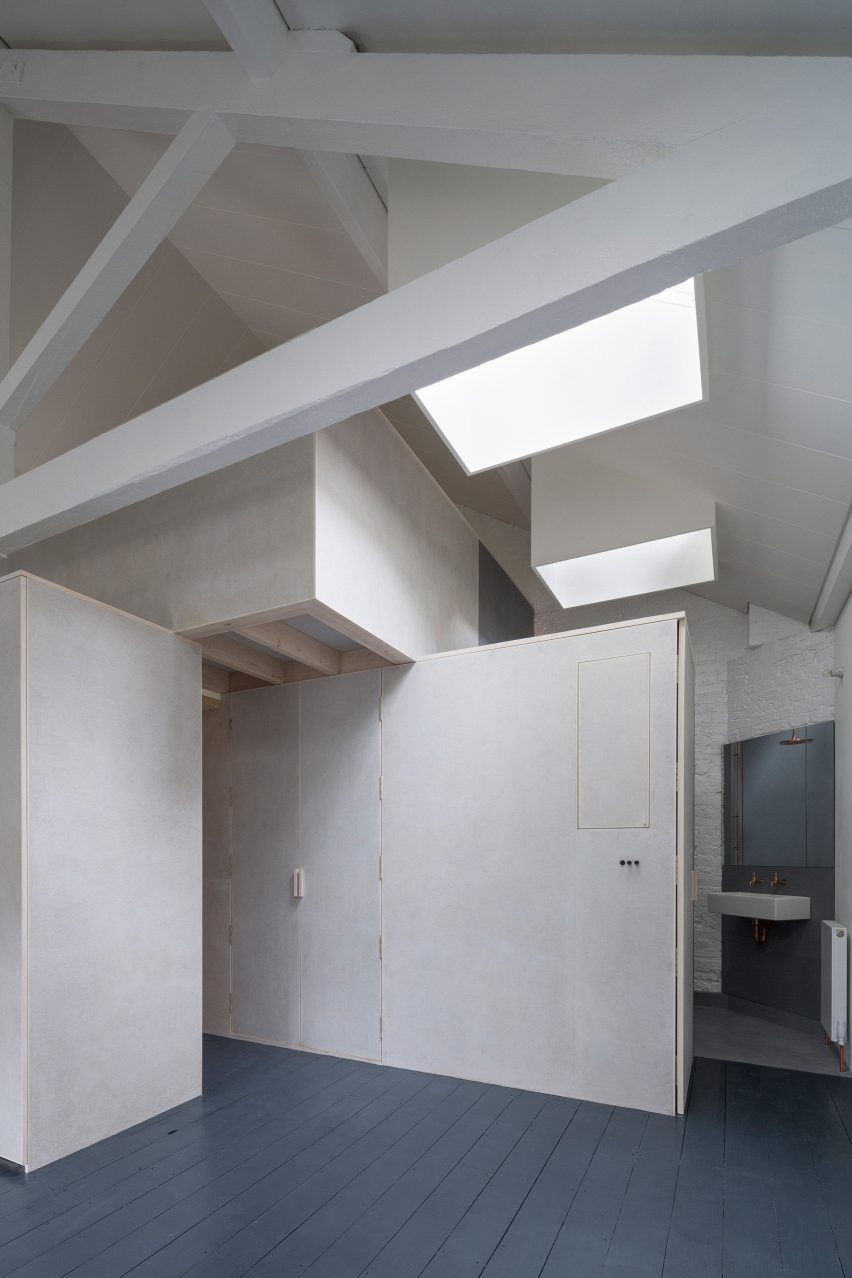
A large open shop space with storage cupboards and an adjoining bathroom sit on one side, while next door a bespoke wooden bath supplied by designer Anna van der Lei, who featured on Dezeen as a graduate in 2009. The bath sits at the back of a white-tiled bathroom with copper piping.
Accessed by a separate set of shutters that also open directly onto the street, the bathroom doubles as a meeting room for the Egg team.
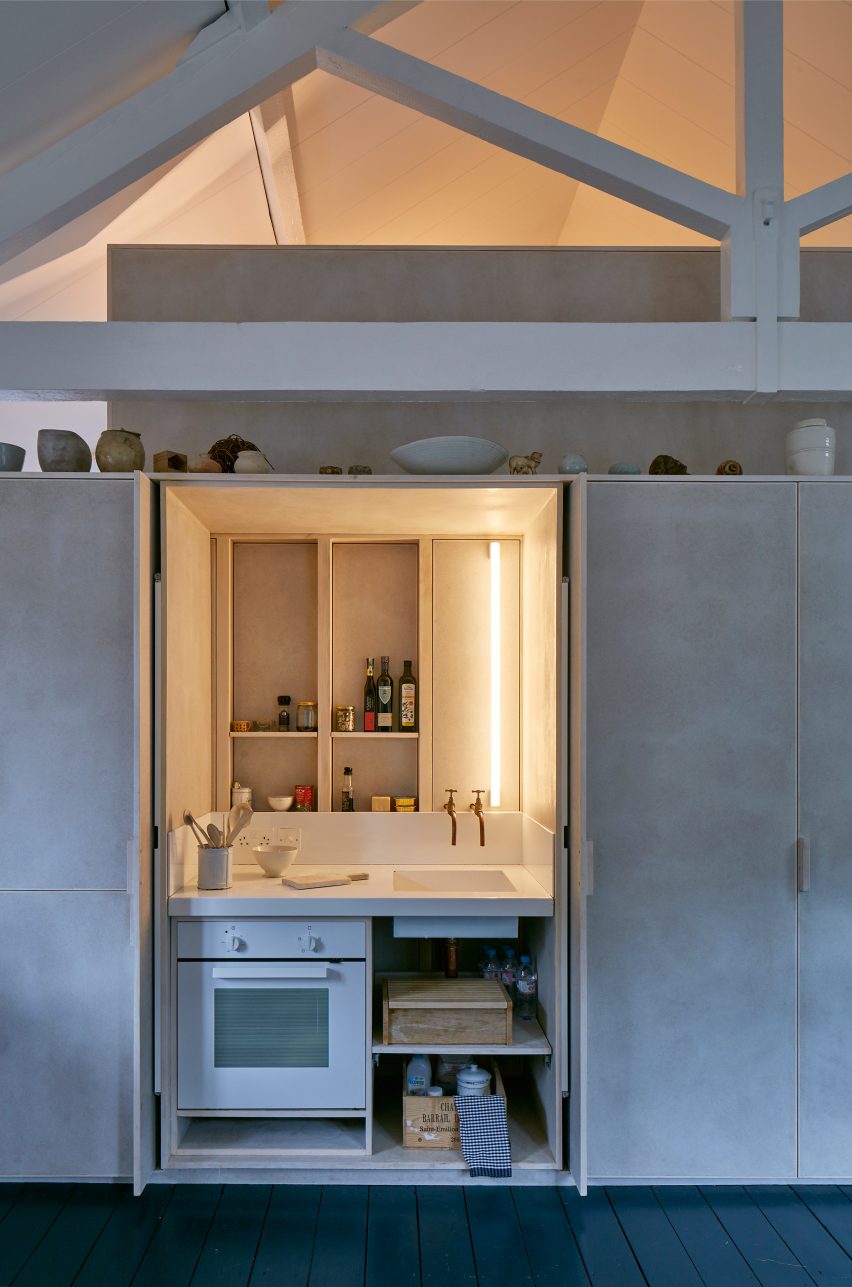
Upstairs, tucked into the building's roof structure, a series of pale timber containers house domestic and commercial functions, sometimes blending the two.
"These boxes sit within the volume of the roof and create the nest-like atmosphere of an attic or store room, with skylights allowing light to pour down into the spaces below," explained the studio.
"Small openings create surprising views through to adjacent rooms and a timber staircase is made up of a series of planks suspended above the hallway."
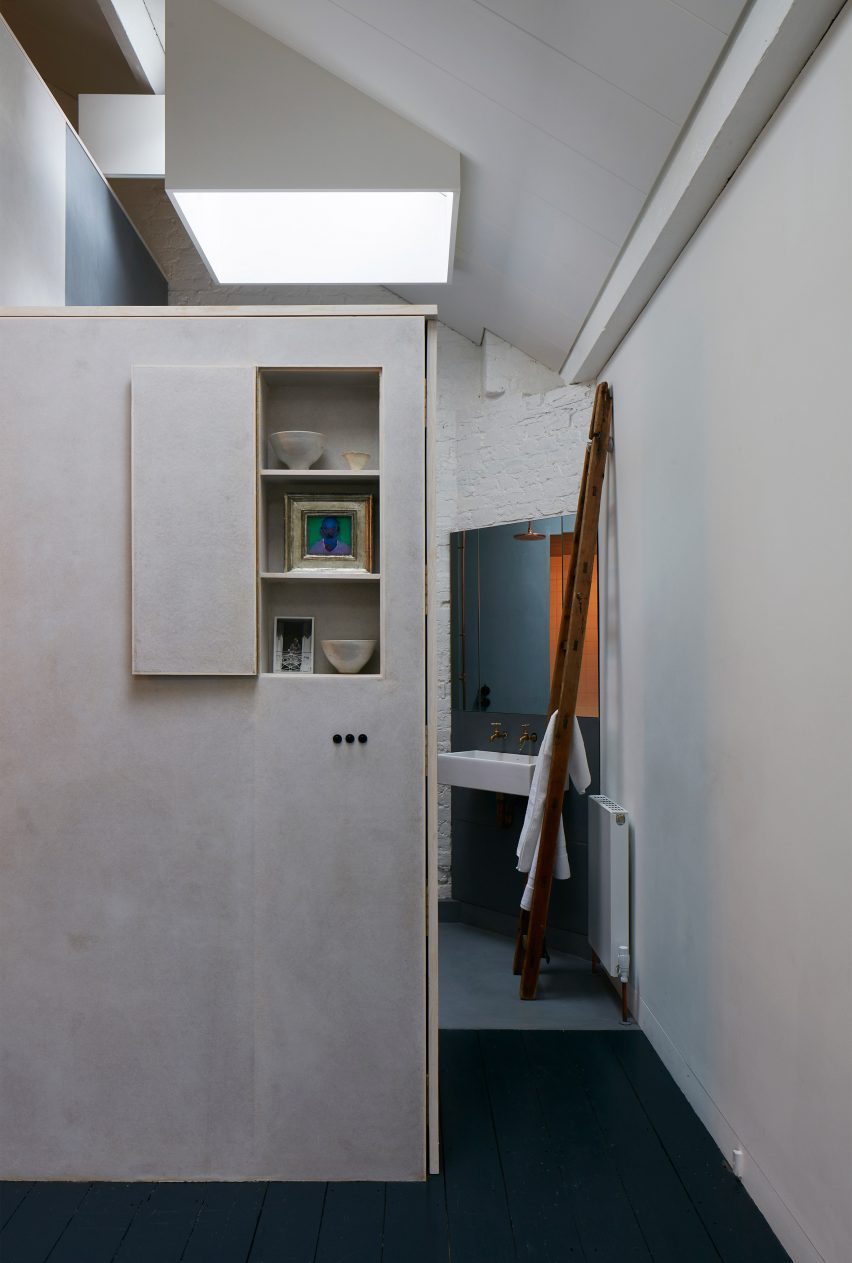
At the top of a staircase a living room with dark grey wooden floors and an open fire in the corner sits to the right, and a small shower room to the left.
As well as storage space, a kitchen is concealed behind cabinet doors in the living room that blend into the wall when closed.
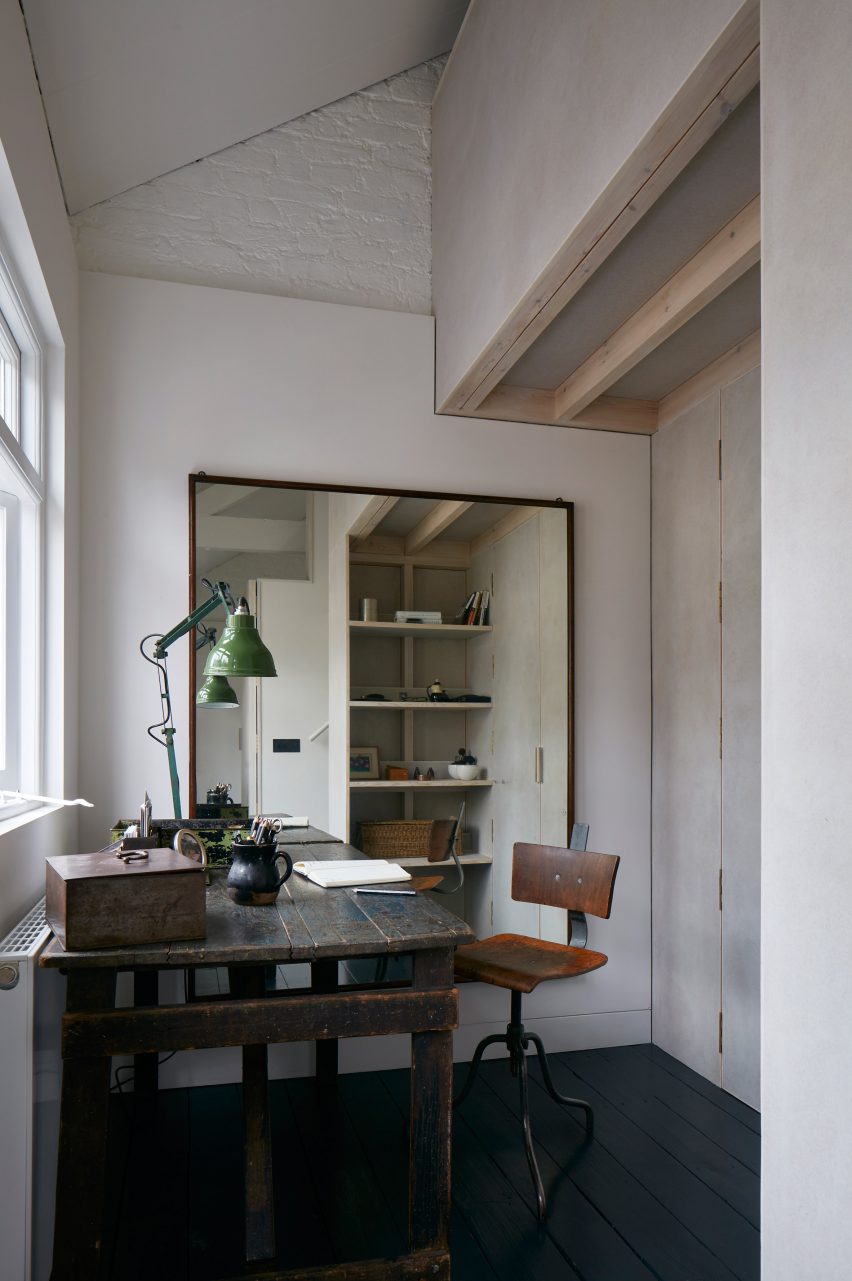
In keeping with the minimlaist aesthetic, the store's interior walls are painted white and kept bare, while furniture is kept to a minimum.
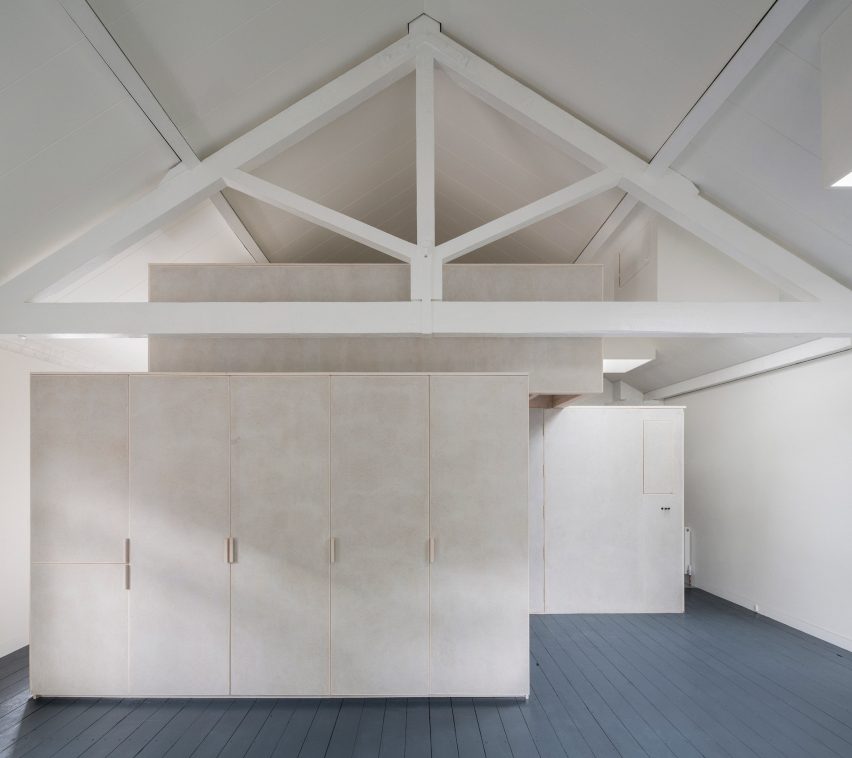
"We've enjoyed the ambiguities of the two-sided brief for this live-work space," said Jonathan Tuckey.
"We have sought to carefully enhance the identity of the boutique while creating a distinct character and atmosphere for the new residence in the attic space above the shop."
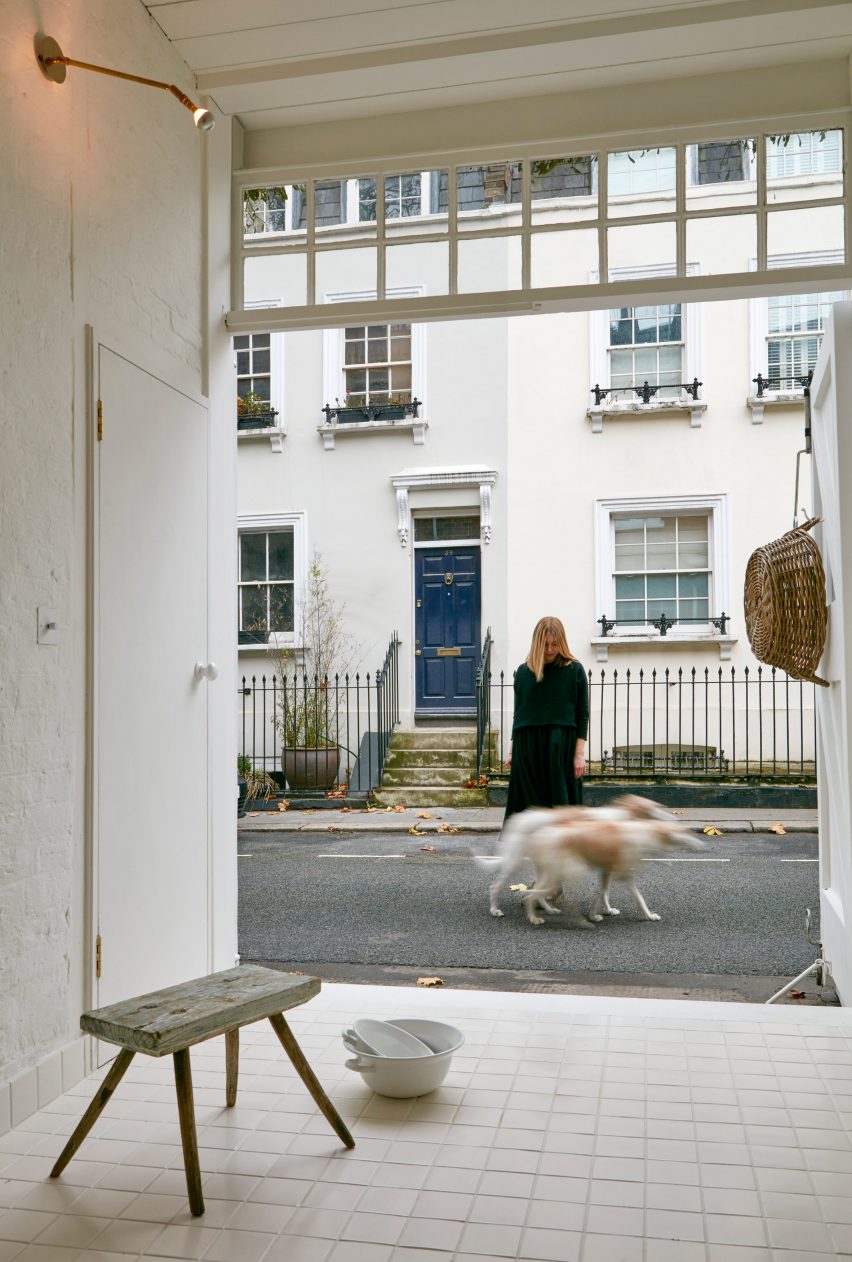
Fashion stores with minimal interiors have been so numerous on Dezeen that we compiled a top 10 of the most pared-back (and empty) boutiques, ranging from a Helmut Lang store in West Hollywood to Acne Studios' first flagship store in Seoul.
Photography is by James Brittain and Dirk Linder.