
Tuckey Design Studio restores original character of Old Chapel in Devon
London practice Tuckey Design Studio has revamped a house in a converted chapel in Devon, England, revealing and restoring the building's original features. More

London practice Tuckey Design Studio has revamped a house in a converted chapel in Devon, England, revealing and restoring the building's original features. More
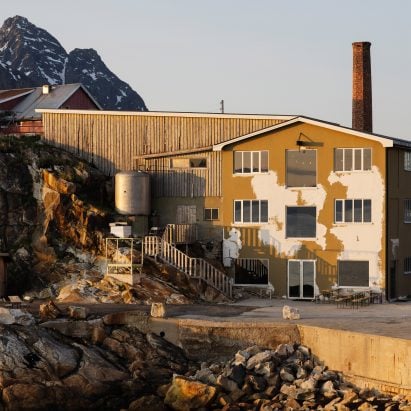
London architecture studio Jonathan Tuckey Design has converted a former factory in Norway into a hotel and wellness centre, celebrating the traces of its previous uses. More
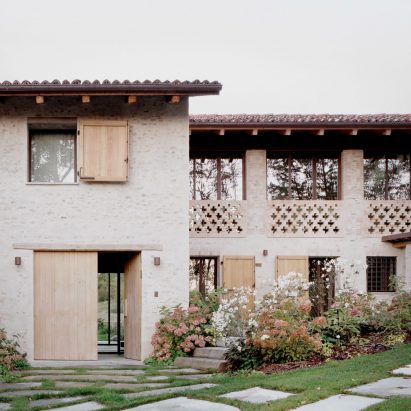
Jonathan Tuckey Design has renovated a former farmstead in northern Italy, restoring and extending a cluster of 19th-century stone buildings to create Cascina, a new home and studio. More
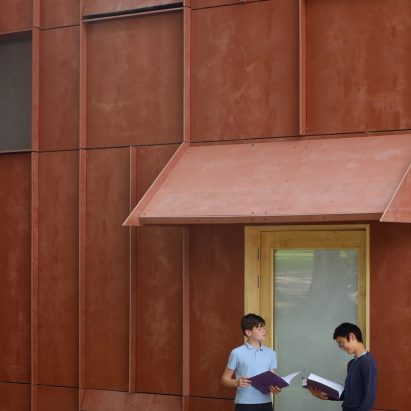
This video by photographer Jim Stephenson sheds light on the design of the David Brownlow Theatre, which London studio Jonathan Tuckey Design has created for a boarding school in Berkshire. More

London architecture studio Jonathan Tuckey Design is set to add a hempcrete extension to a house in a conservation area in Cambridge, UK. More
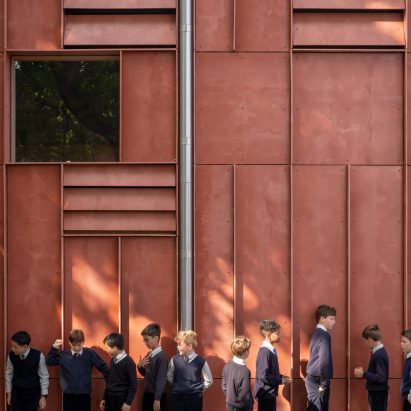
Jonathan Tuckey Design has designed the David Brownlow Theatre for a school in Berkshire that was informed by Renaissance architecture and constructed using cross-laminated timber and red composite cement panels. More

Architecture studio Jonathan Tuckey Design has turned a mews house in Paddington, London, into an art gallery for its former residents topped by a large roof light. More
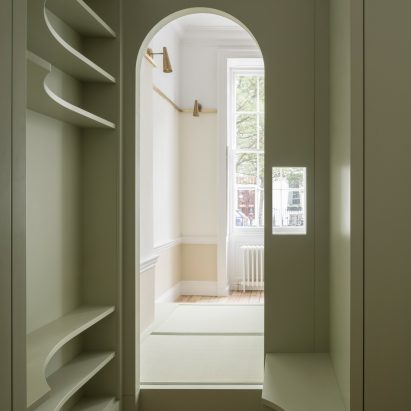
Pastel storage walls curve and dip through the rooms of this apartment in London's Marylebone neighbourhood, which has been overhauled by architecture studio Jonathan Tuckey Design. More
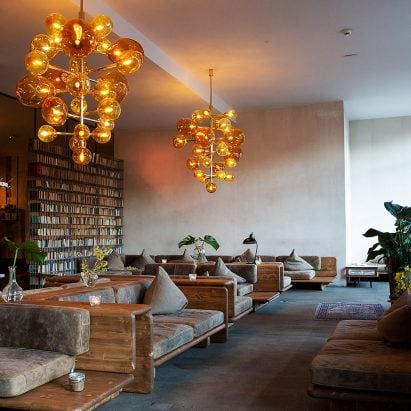
London-based Jonathan Tuckey Design and Danish architect Sigurd Larsen have updated the Michelberger hotel in Berlin, refreshing its lobby and guest rooms. More
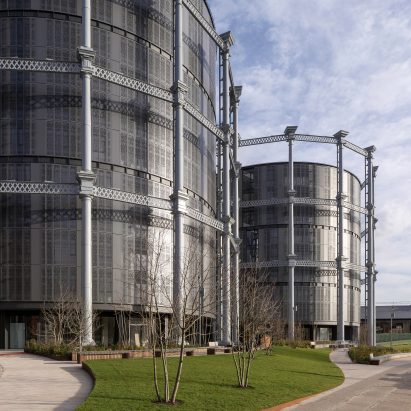
WilkinsonEyre has completed its transformation of a trio of Victorian gas holder frames at London's King's Cross into luxury apartments with interiors by Jonathan Tuckey Design. More
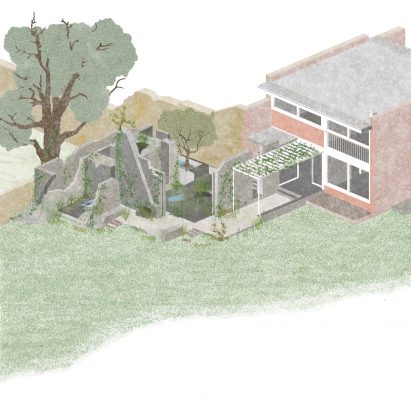
Jonathan Tuckey Design has revealed plans to extend the former home of Walter Segal with an addition like an "overgrown ruin", while Turner Prize-winning collective Assemble has designed a shed for the garden. More
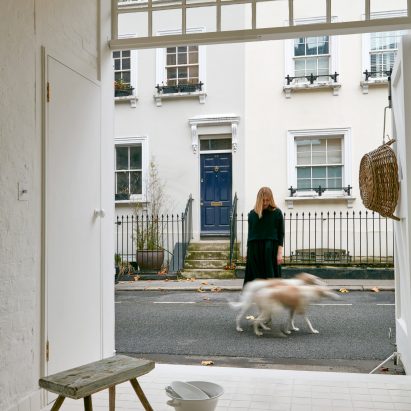
A bathroom doubles as a meeting room in this live-work space created by Jonathan Tuckey Design for Egg fashion boutique inside a small mews house in Knightsbridge, London. More
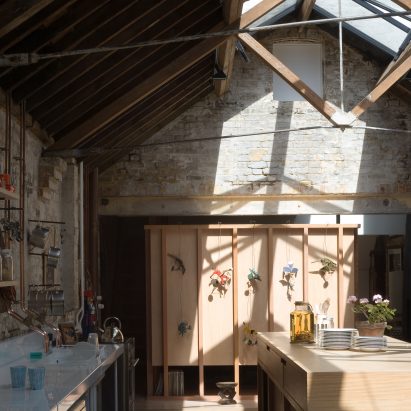
Filmmaker Tapio Snellman has documented the home of Jonathan Tuckey in this movie, produced 14 years after the designer overhauled a 19th-century London workshop to create it. More
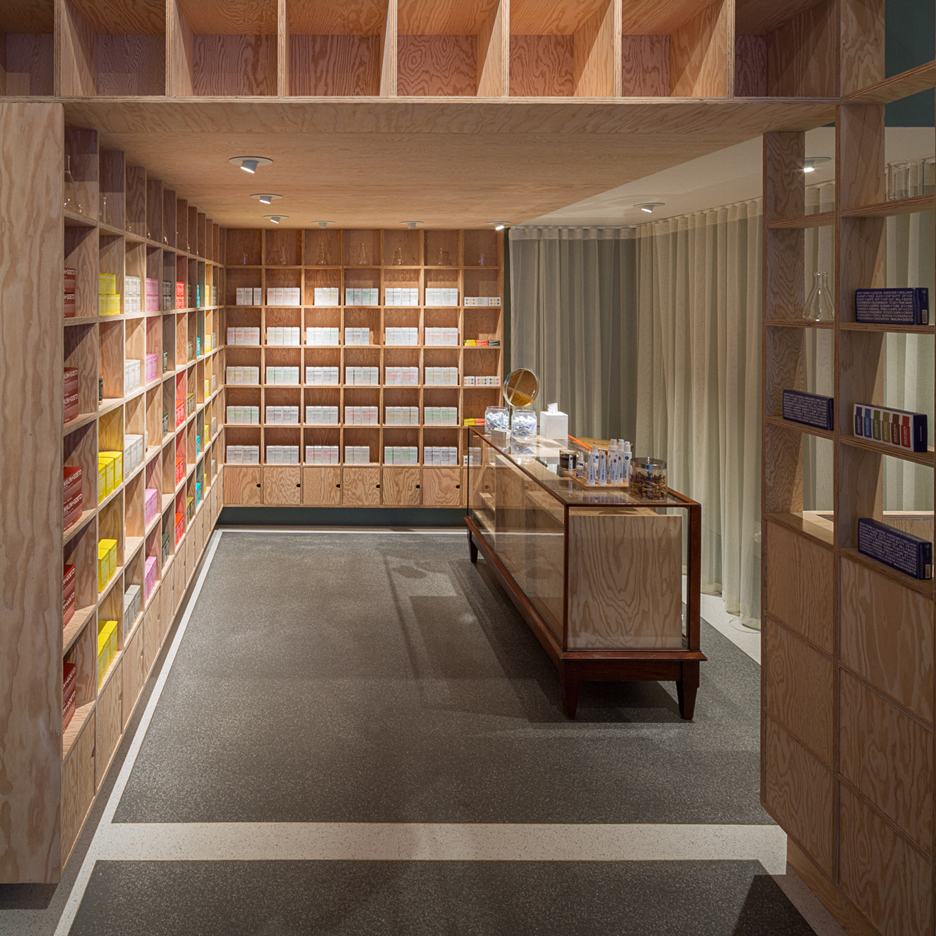
Jonathan Tuckey Design has completed two London shops for skincare brand Malin+Goetz – one filled with plywood boxes and the other featuring a reflective ceiling (+ slideshow). More
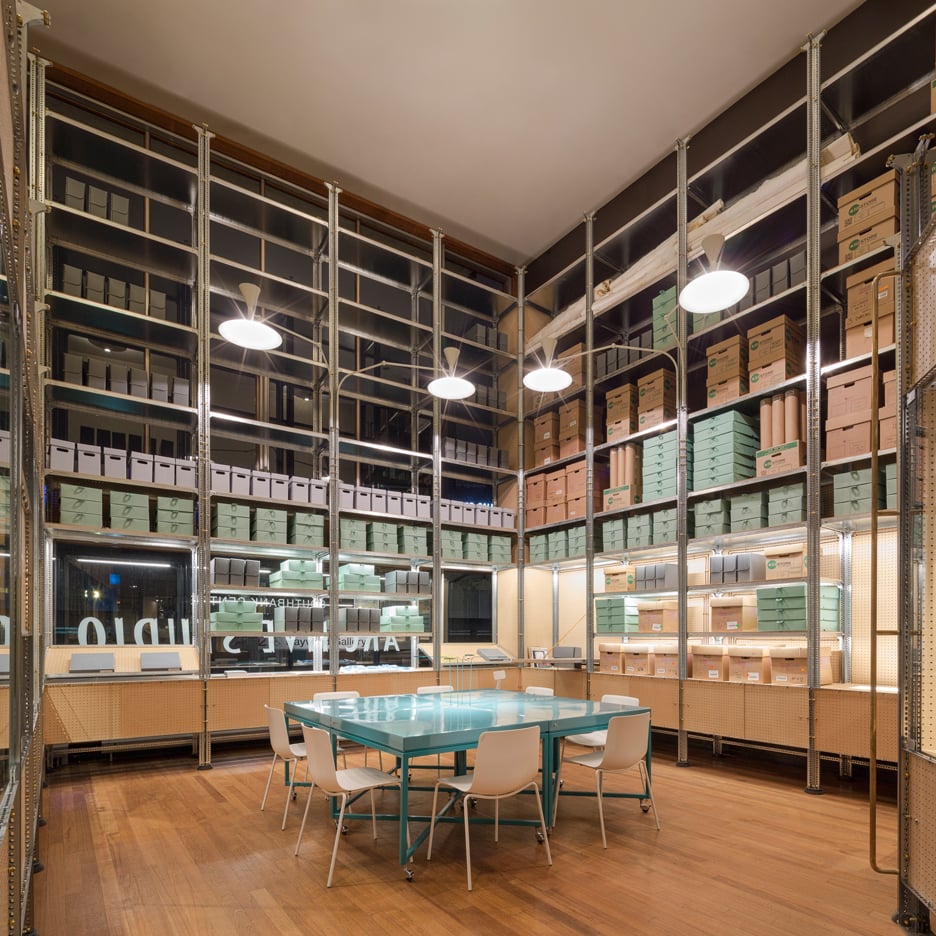
Architecture studio Jonathan Tuckey Design has created a new archival space for London's Southbank Centre featuring a mid-century shelving system that reflects the building's heritage. More
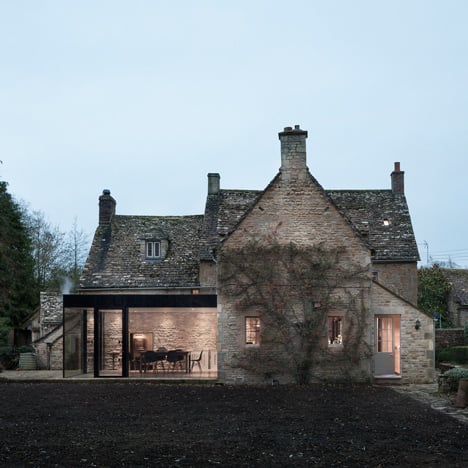
Eastabrook Architects and Jonathan Tuckey Design have added a contemporary glazed extension to a Grade II-listed Cotswolds house to provide additional space without detracting from the original building (+ slideshow). More
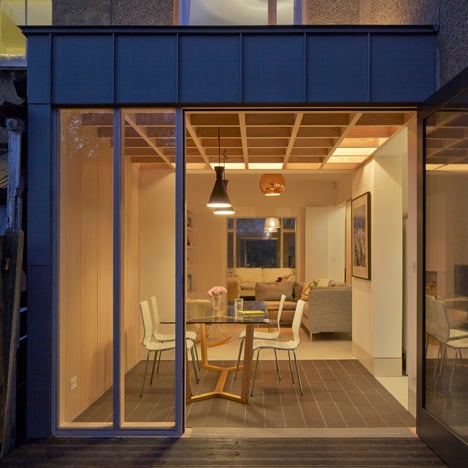
Jonathan Tuckey Design has refurbished the interior of a semi-detached house in London and added a dining room extension with a latticed wooden ceiling (+ slideshow). More
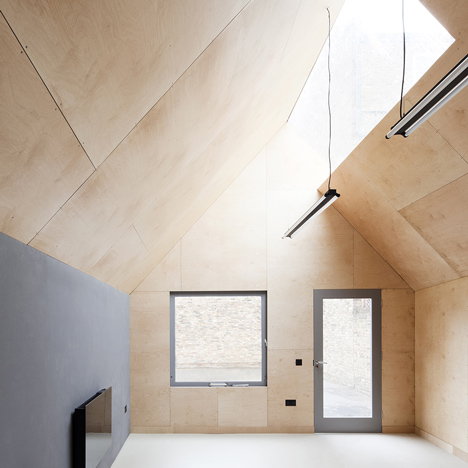
British studio Jonathan Tuckey Design worked with a small team and a tight budget to build this timber-lined gatehouse for a west London primary school. More
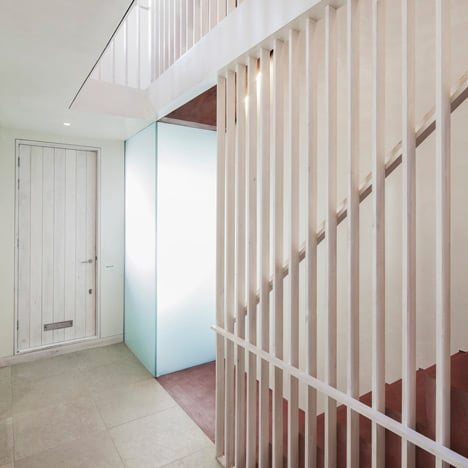
Latticed wooden screens form balustrades for a red pigmented concrete staircase inside this renovated mews house in west London by British studio Jonathan Tuckey Design. More
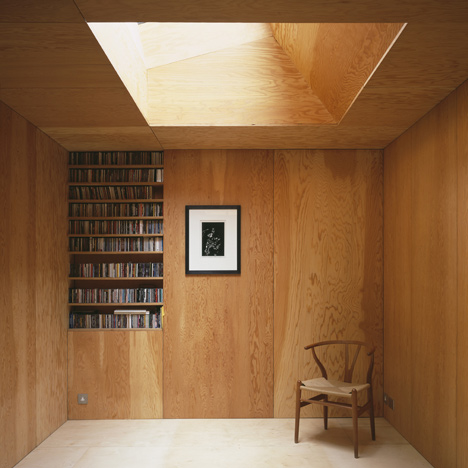
British studio Jonathan Tuckey Design has added skeletal partitions and skylights to bring more light into this renovated west London mews house. More