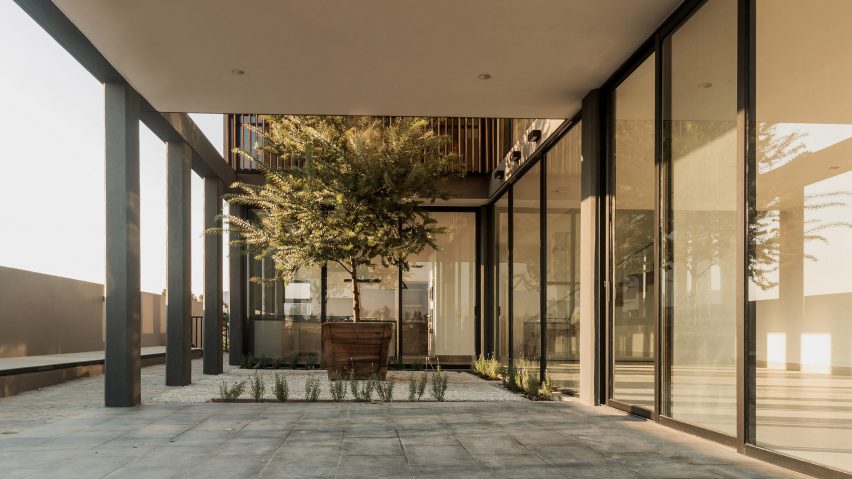Rows of columns surround flexible spaces on the ground floor of this house in Guadalajara by Mexican firm Santoscreatives, and support boxy volumes above.
Santoscreativos collaborated with local architecture studio V Taller, led by architect Miguel Valverde, to design Puerta Lomas House.
The residence is constructed from poured concrete that is painted a dusty brown, and has a series of rear pillars to support a second floor and roof deck.
The three-storey structure also has an underground garage, which can fit up to five vehicles, as well as a mudroom and laundry area.
Totalling 5,425 square feet (504 square metres), the house has barely any walls on the ground floor, with more private sleeping quarters located above.
The layout of the lower storey is consciously undefined, allowing residents to decide where to arrange the living and dining rooms.
"The only fixed program on the main floor is the kitchen and the patio," said Santoscreativos. "These spaces help articulate all the other flexible areas."
An island is placed in the middle of the kitchen, with glazed walls overlooking the garden. The rest of the spacious interior is designed to be flexible, with enough room for a 10-person dining table.
A glazed wall wraps around nearly the entire ground floor, opening views to the partially-covered patio space.
Dividing the home at the end is patio, where a single tree is potted a large wooden planter in the centre. Pebbles cover the garden, attributing to the residence's arid aesthetic.
The tree grows up through a gap in the upper floor, which almost splits the storey in half.
The upstairs houses three large bedrooms, each with a walk-in closet and private bathrooms.Smaller windows on this level are covered in vertical wood slats to help regulate sunlight and heat.
Guadalajara is emerging as Mexico's architecture hotspot, with young architecture firms forgoing the capital for better chances to test new projects.
Examples of other homes in the city include an all-white house with a tree inside by Abraham Cota Paredes and a brick house with cantilever roof and patio by Delfino Lozano. The city could soon be linked with the capital and other urban areas in the region by a high-speed Hyperloop corridor, designed by Fernando Romero's studio FR-EE.

