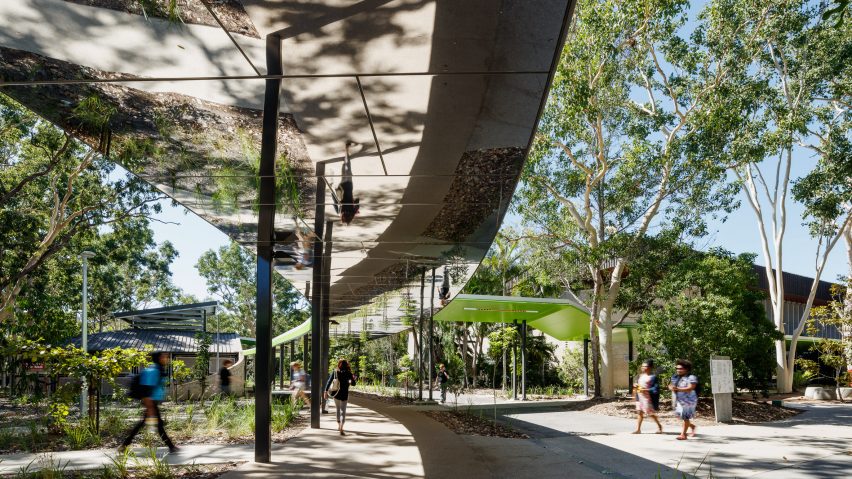
Mirrored ceilings reflect surroundings along walkway installed at Australian university campus
Australian firm Wilson Architects has added a meandering covered walkway to the campus of James Cook University in Townsville, which incorporates a polished aluminium soffit to reflect views of the landscape.
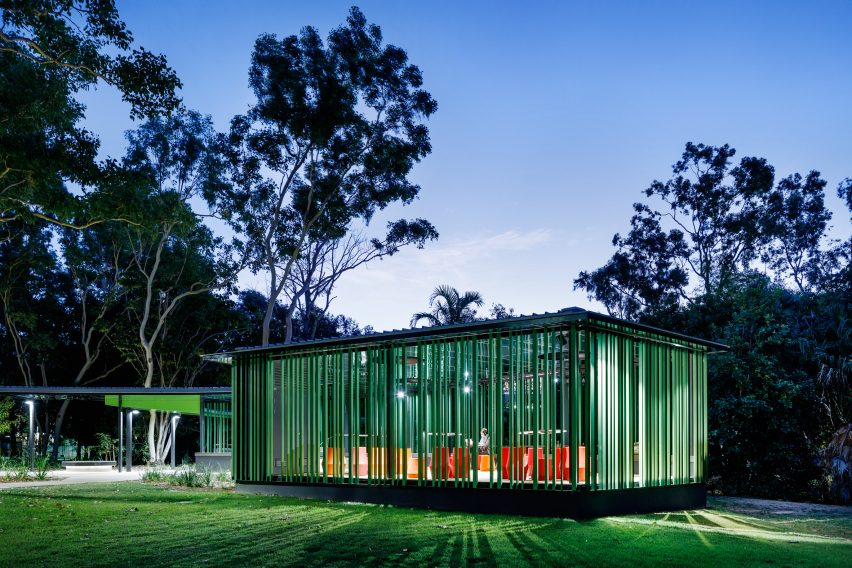
The Verandah Walk was designed by Wilson Architects as a new circulation route that traverses the campus on the outskirts of the coastal city in northeastern Queensland.
Townsville is the largest of James Cook University's campuses, covering 386 hectares in the suburb of Douglas. Its tropical location has led to it becoming a leading centre for studies in subjects such as marine sciences, biodiversity and sustainable management of tropical ecosystems.
The new pedestrian and cycle route weaves its way through the original campus, providing the first stage in what will become a larger network of paths guiding staff and students around the grounds.
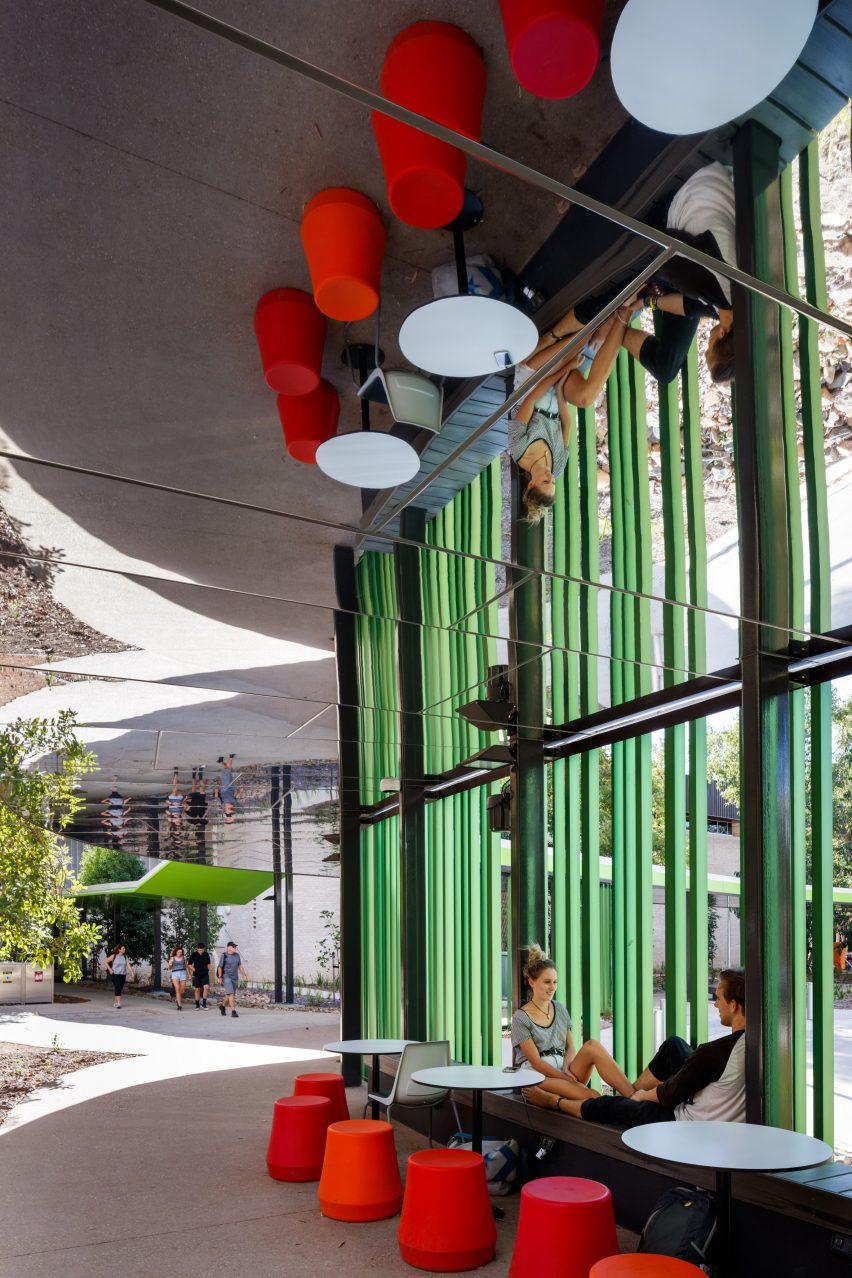
Known as the South Node, the completed route connects the university's Education Central building with the Eddie Koiki Mabo Library and includes a bridge across the Waada Mooli Creek.
The 420-metre-long path seeks to improve the experience of transitioning between the buildings by providing opportunities for an enhanced connection with the surroundings and with other students.
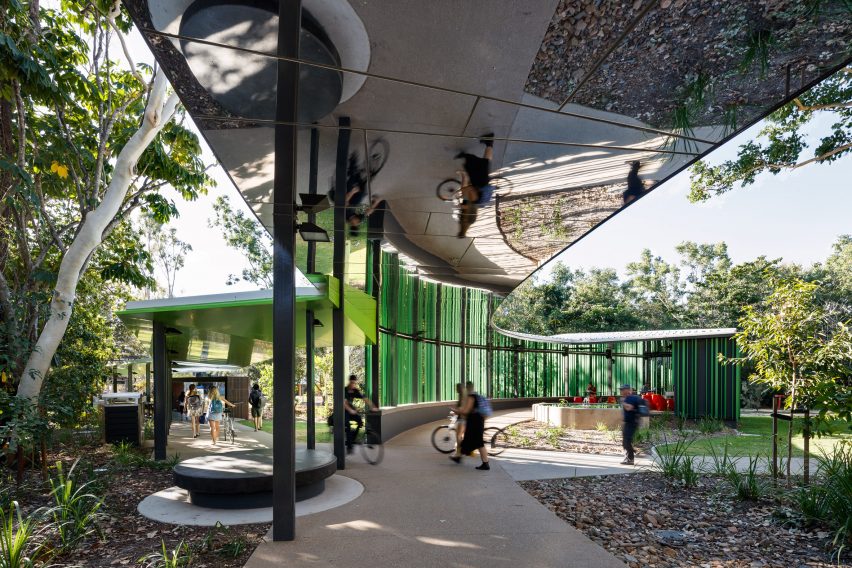
"The deliberately-curved walkway directs attention outwards to the landscape, rather than focusing the user's view down the barrel of a long, straight path," said the architects.
"The curved path provides the required wayfinding cues while creating an experience of 'journey', instead of 'destination'."
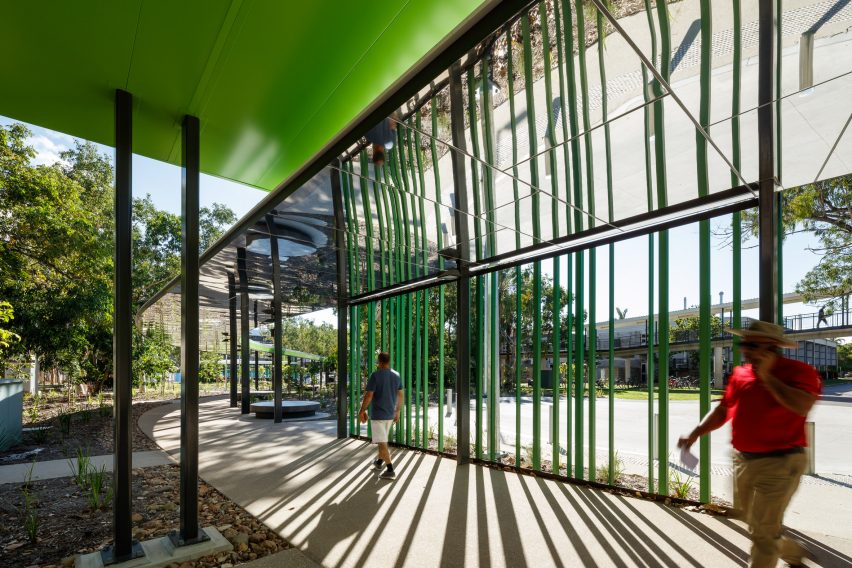
The covered yet open-air route provides views of lush vegetation on all sides. These scenes are extended across portions of the soffit, which are clad in aluminium panels polished to a reflective finish.
In other places, green ceilings complement the natural vegetation, and painted pillars echo the trunks of nearby trees.
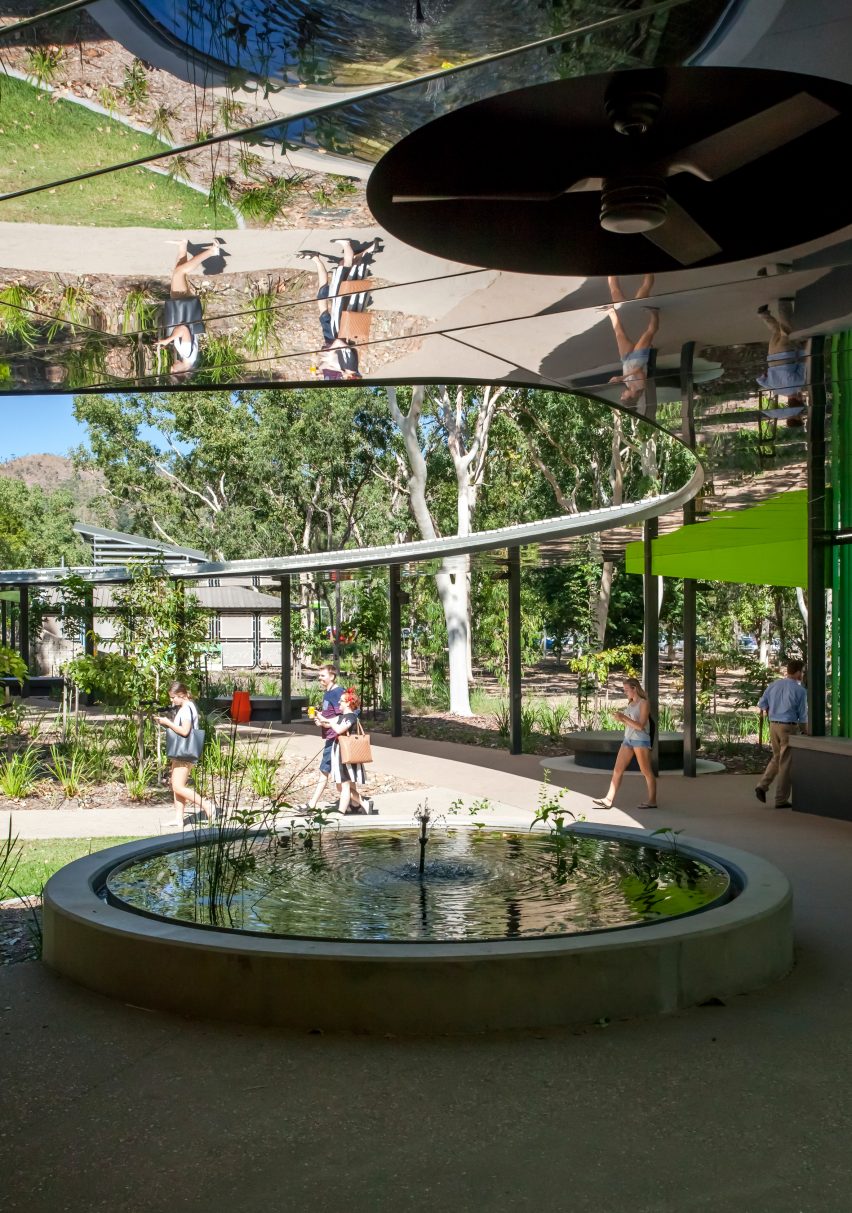
"This project embraces and responds to the unique tropical narrative of the region, by considering light, shade, humidity, breeze, scent, water/rain and colour," the project team added.
"Increased access to daylight and fresh air circulation supports improved levels of concentration, cognitive function and mental wellbeing for students, staff and visitors."
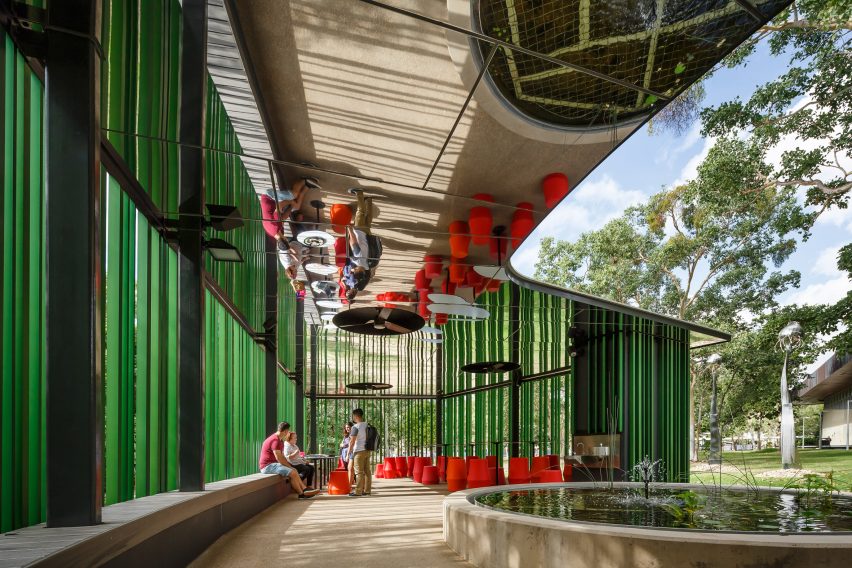
A pair of pavilions that branch off from the path provide casual outdoor learning spaces that can be used for individual or collective study.
The seating areas incorporate power sockets and Wi-Fi, along with bench seating, bright-red stools and tables to help facilitate studying, collaboration or socialising.
Fountains close to the pavilions help to cool the air in these areas and provide a soothing background noise that accentuates the tranquil, natural atmosphere.