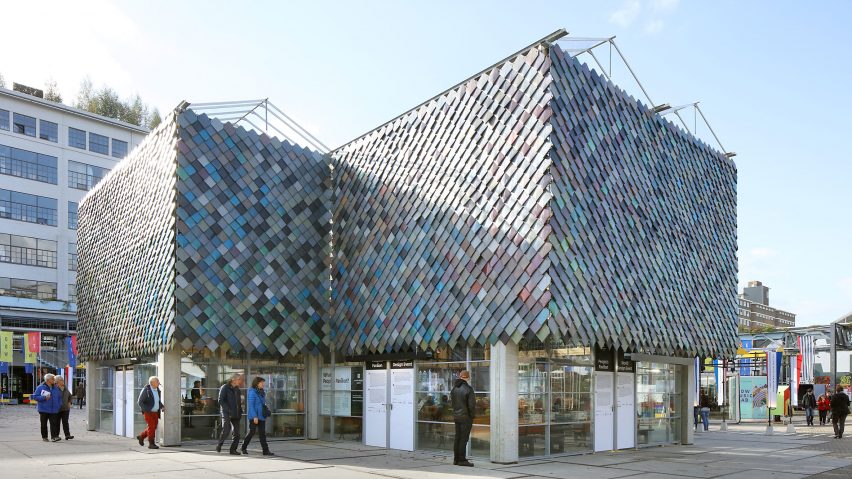
People's Pavilion "has almost no ecological footprint" say designers
Bureau SLA and Overtreders W used only borrowed or recycled materials to create this Dutch Design Week pavilion, which was the venue for Dezeen's Good Design for a Bad World talk series.
The People's Pavilion is designed to promote the value of a closed-loop, or "circular", construction system, which involves thinking beyond the life of the building, so that little or no waste is produced as a result.
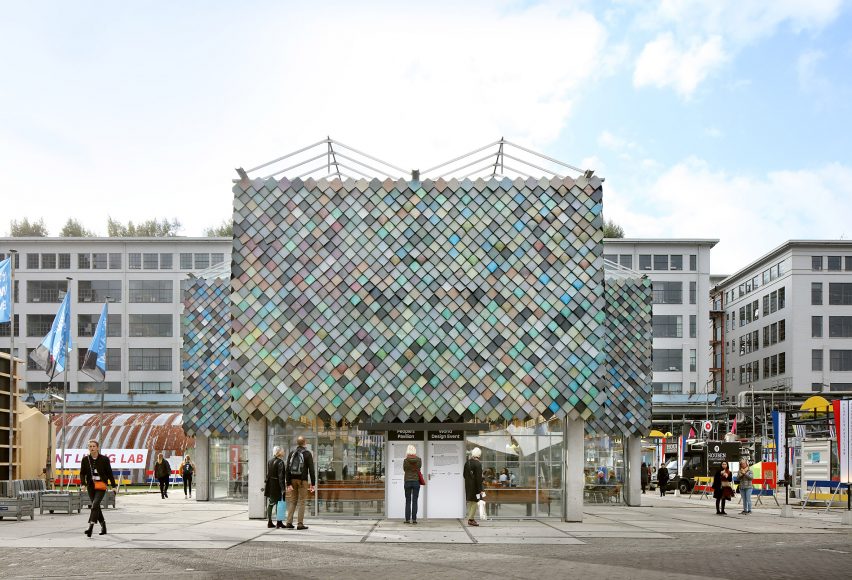
The pavilion boasts a colourful facade of shingles made from recycled plastic, as well as a wooden framework made from components that were borrowed, and which will be returned to their owners intact once Dutch Design Week is over.
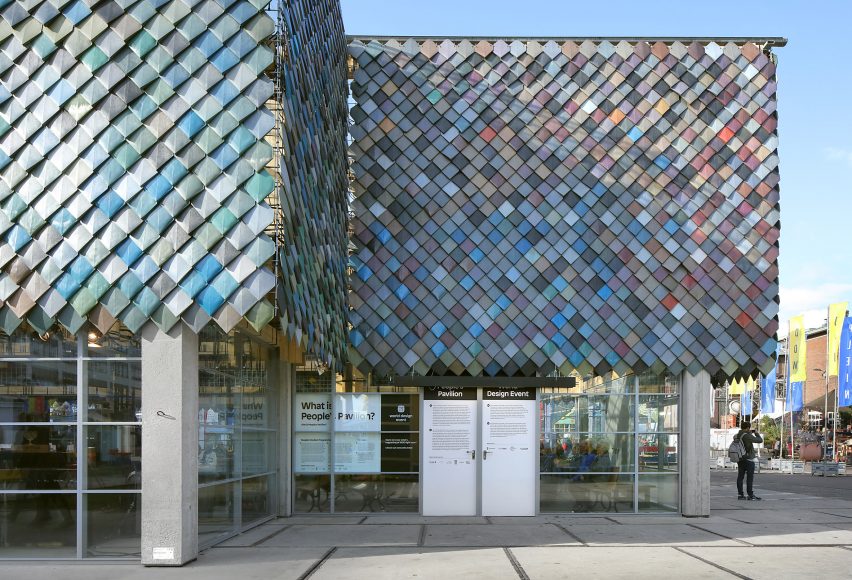
"We took the circular idea to a maximum level," said Peter van Assche, founder of Dutch architecture studio Bureau SLA.
"The structure itself has almost no ecological footprint. This is what you can do by just borrowing a few materials from friendly people."

On the opening weekend of Dutch Design Week, Dezeen hosted five talks inside the People's Pavilion as part of our Good Design for a Bad World initiative, to debate whether designers can offer solutions to the world's biggest problems.
One of the talks focused on pollution – the main issue that Bureau SLA and design studio Overtreders W wanted to address with this project. It forms the latest in a series of collaborations between the two offices, exploring how recycled plastic can be used in construction.
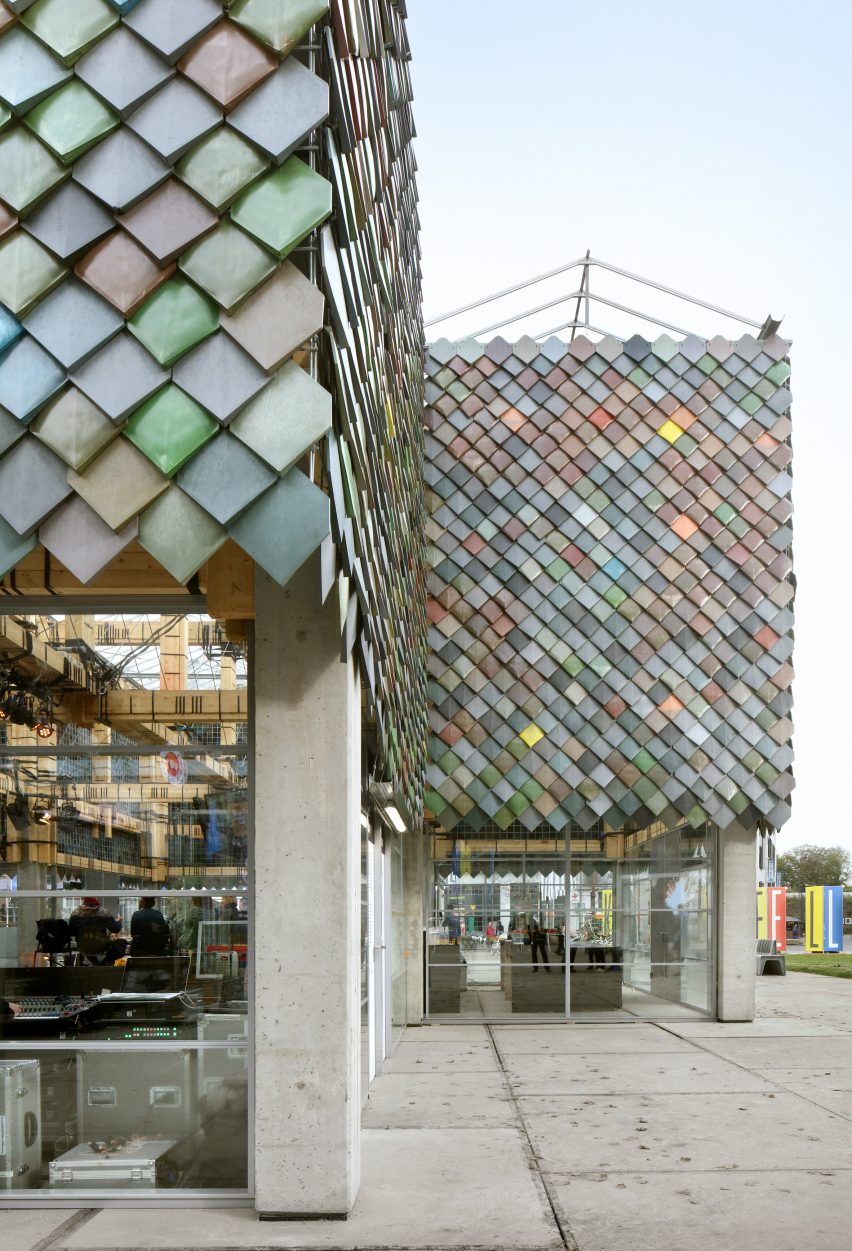
"We have a lot of experience of recycling plastic in this way," said Van Assche.
"Last year we did a project where we designed our own plastic recycling factory, the Pretty Plastic Plant. With this, we built four indoor units that were made out of 100 per cent plastic waste."
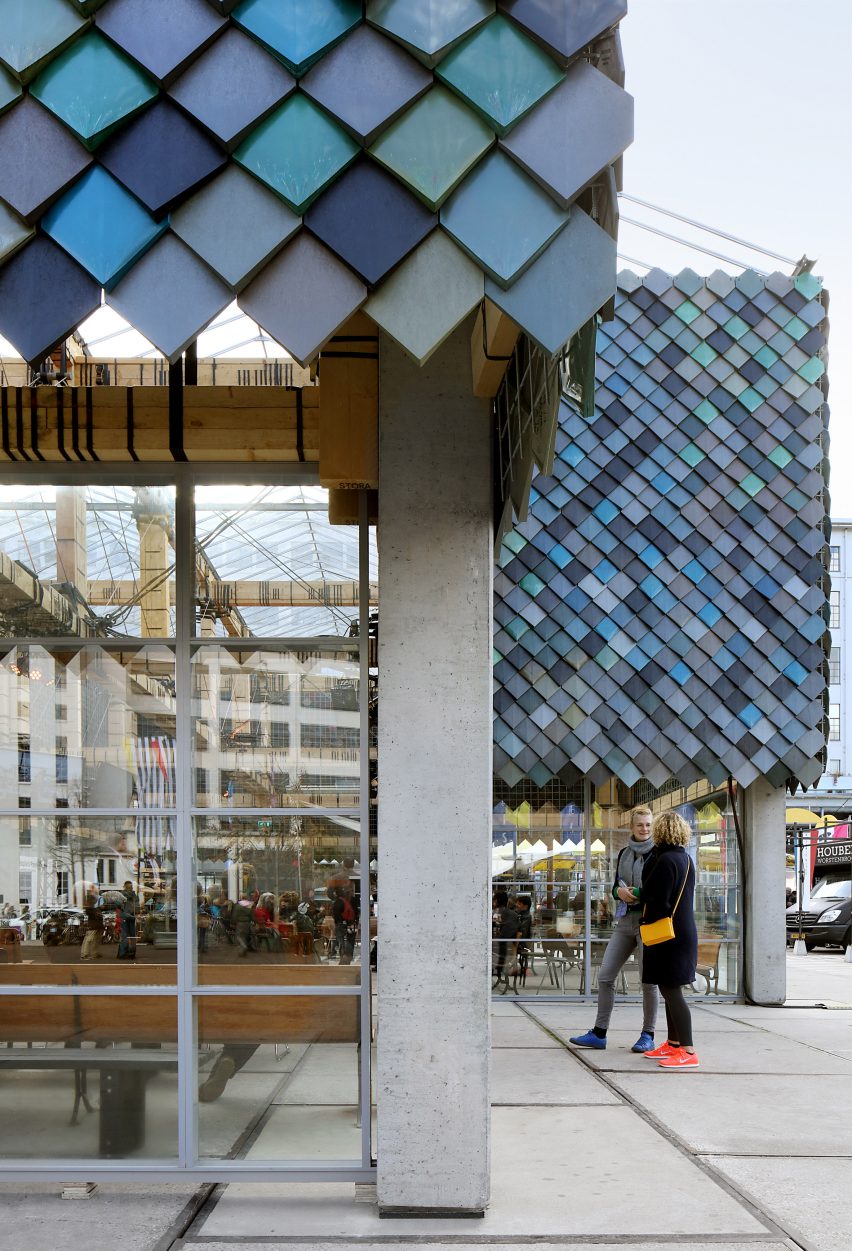
For the People's Pavilion, the designers created bespoke plastic shingles to clad the exterior walls. By sorting the plastic waste by colour, they were able to produce a range of different tiles, from pastels shades of pink and blue, to a vibrant yellow hue.
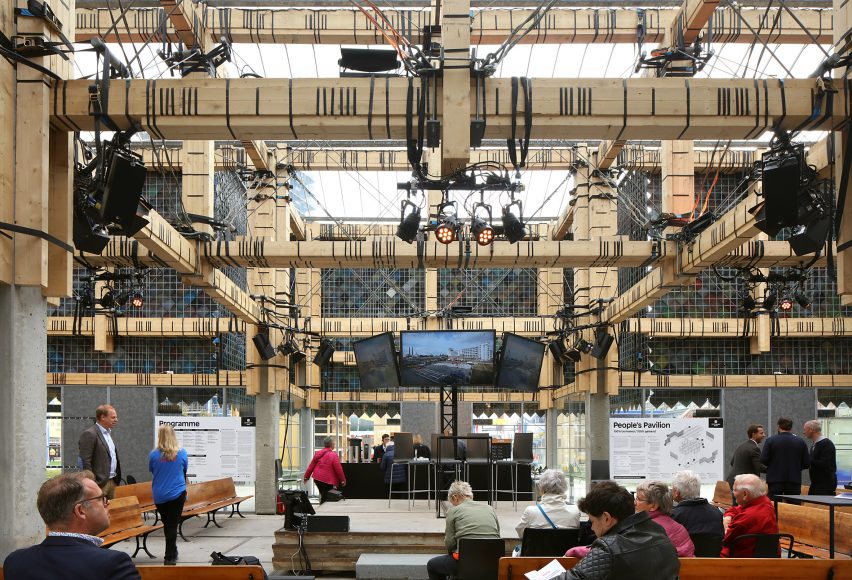
This aesthetic was inspired by the pigmented concrete tiles that clad the Assemble-designed Yard House in London – although the approach taken to achieve it was completely different.
"Our tiles are made out of recycled plastic waste from households. The colour scheme is natural," said Van Assche. "I love the fact that you should be able to recognise your own shampoo bottle."
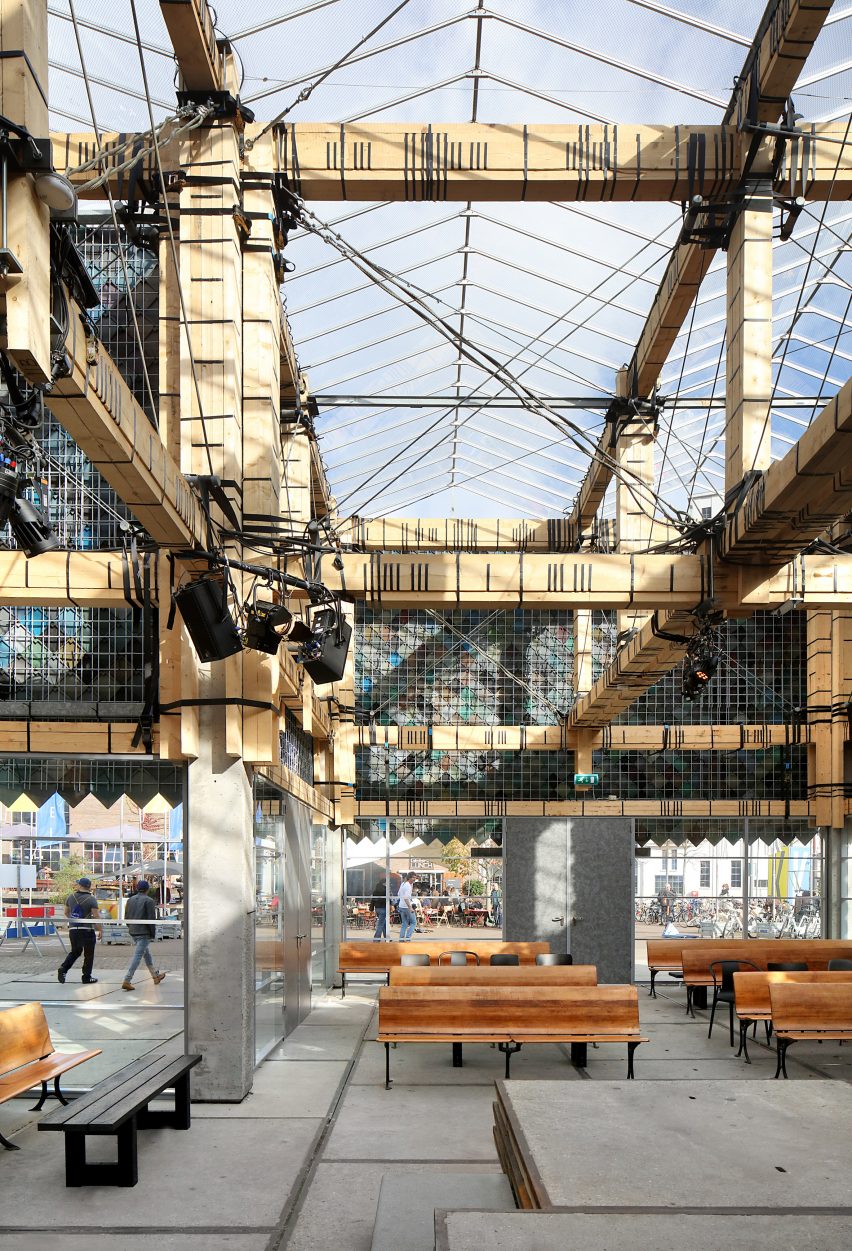
The tiles were produced in collaboration with manufacturer Govaplast. The team is aiming to put them into production next year, to encourage more architects and designers to work with recycled plastic.
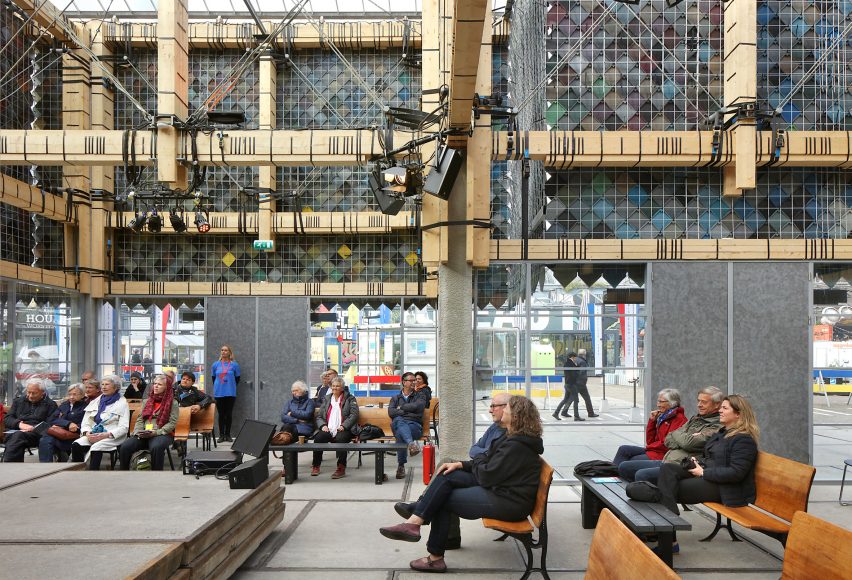
Borrowed materials form all the other parts of the structure. The framework is formed of 19 wooden components that need to be returned after use, meaning the designers had to devise a construction technique that didn't use glue, screws or nails.
Collaborating with engineering firm Arup, they developed a system that used tie-down straps, tension belts and cable ties. But this system required extensive testing, as it is so uncommon.
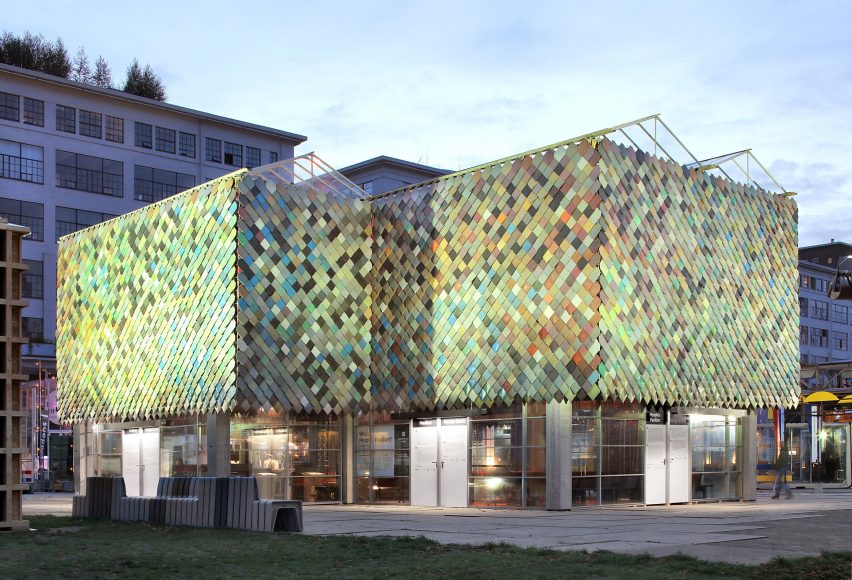
"It turned out that almost all of our construction principles and calculations assume a fixed and standard way of designing. Using straps and tension belts is not in any calculation program!" said Van Assche.
"It showed us that designing in this way needs new approaches in fields we did not fully imagine before."
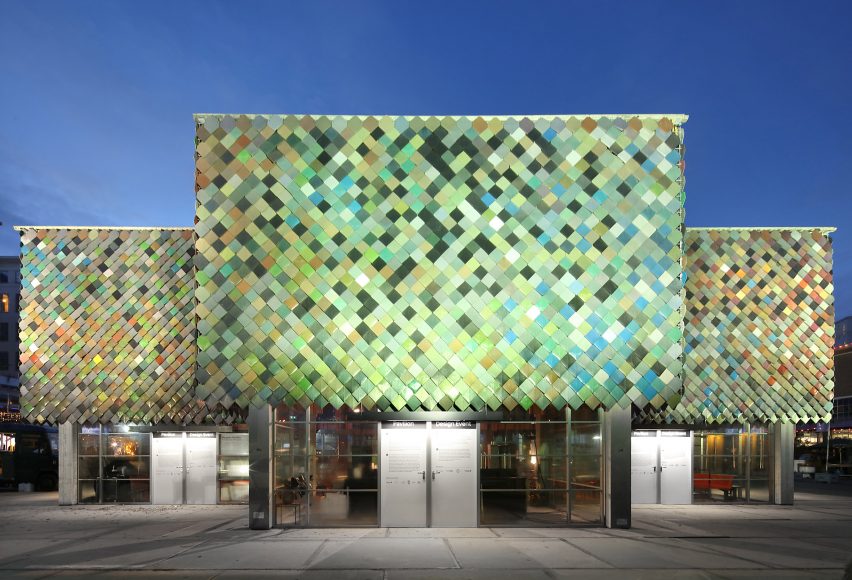
Similarly, the glazing that wraps the lower part of the pavilion was left over from the refurbishment of an office building in Utrecht. After Dutch Design Week, the glass will be used for another project.
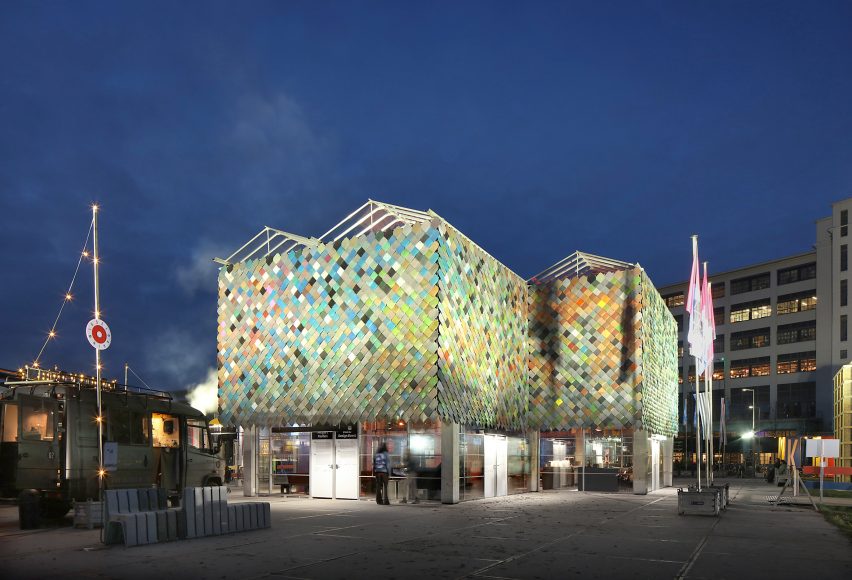
Dutch Design Week is taking place in Eindhoven from 21 to 29 October 2017. The People's Pavilion forms part of the Strijp S area, and is being used as a lecture, debate and performance venue throughout the nine-day festival.
With an area of 250 square metres, the pavilion includes a cross-shaped auditorium that can host 200 people seated, or 600 people standing.
Photography is by Filip Dujardin.