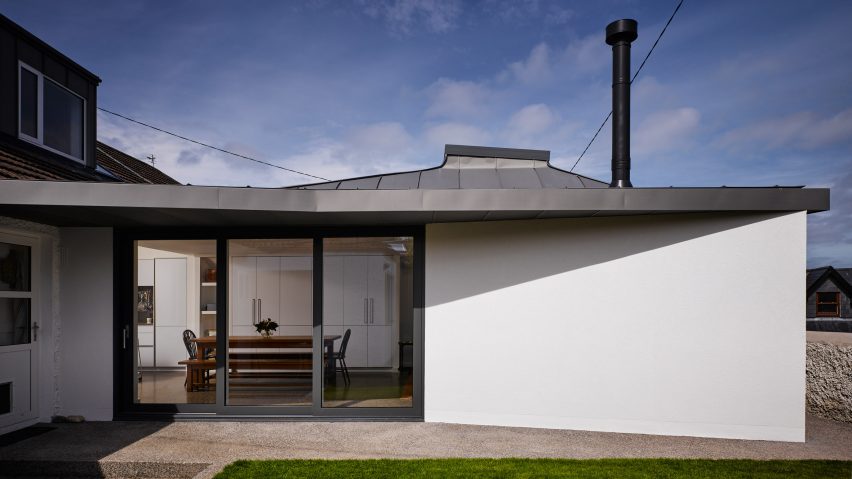
Vaulted zinc roof tops extension to coastal house in Dublin by Arigho Larmour Wheeler
This extension to a cottage in a Dublin suburb by Irish studio Arigho Larmour Wheeler features an asymmetric pyramidal roof, which is sliced off at the top to incorporate a roof light that illuminates an open-plan living area.
Arigho Larmour Wheeler was tasked with refurbishing and extending a 1950s worker's cottage in the seaside suburb of Dalkey, South Dublin, to provide additional spaces and improved thermal efficiency.
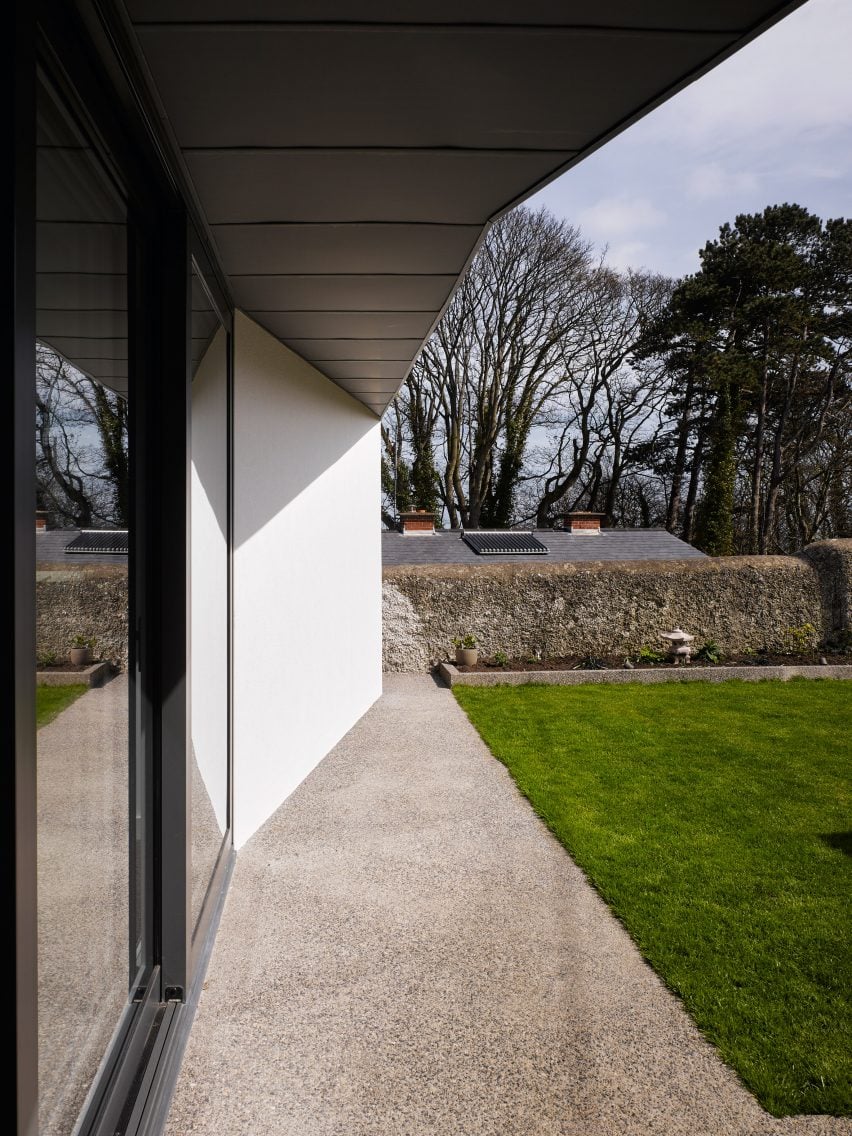
The extension was added to the rear of the existing building to make the most of views towards nearby Dalkey Island, and contains a new kitchen, living and dining area. A separate volume was also added to house a workshop and artist's studio.
As part of the brief, the new addition had to meet the criteria of an exempted development, which in Ireland means a smaller structure or extension that does not require planning permission.
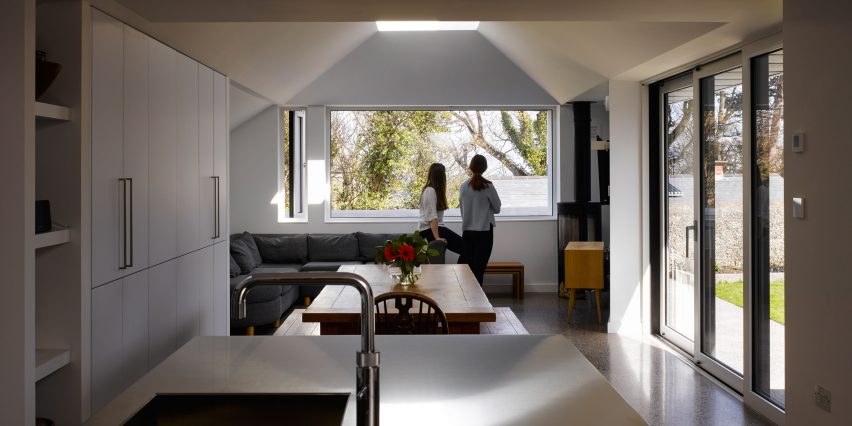
To minimise disruption during the constructions process, the project was separated into two phases, with the refurbishment of the cottage forming the first phase, and the extension delivered later.
"The challenge was not only to design within the parameters of exempted development," the architects pointed out, "but also to design the project to be built in two phases to allow the clients to move in as early as possible."
"While the whole project was designed as one, careful detailed decisions allowed it to be constructed in two phases yet appear visually coherent inside."
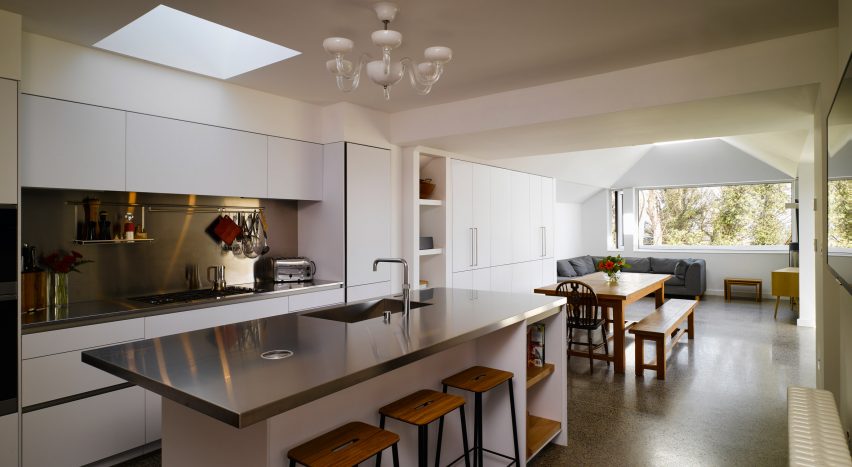
The refurbishment of the compact cottage involved introducing a skylight above the existing stairwell to draw natural light into this previously dingy space at the centre of the house.
A new slanted wall facing the property's entrance conceals a wardrobe and leads the eye toward the new open-plan living space housed in the extension.

"The detailed design of this transitional space between old and new was particularly important," the studio added, "and to maintain unity across the two phases of the project, a minimal material palette was maintained with the introduction of natural light from different planes prevailing throughout."
The corridor leads into a space containing the kitchen, where an island unit featuring a stainless steel countertop is positioned beneath a skylight to help reflect daylight around the interior.
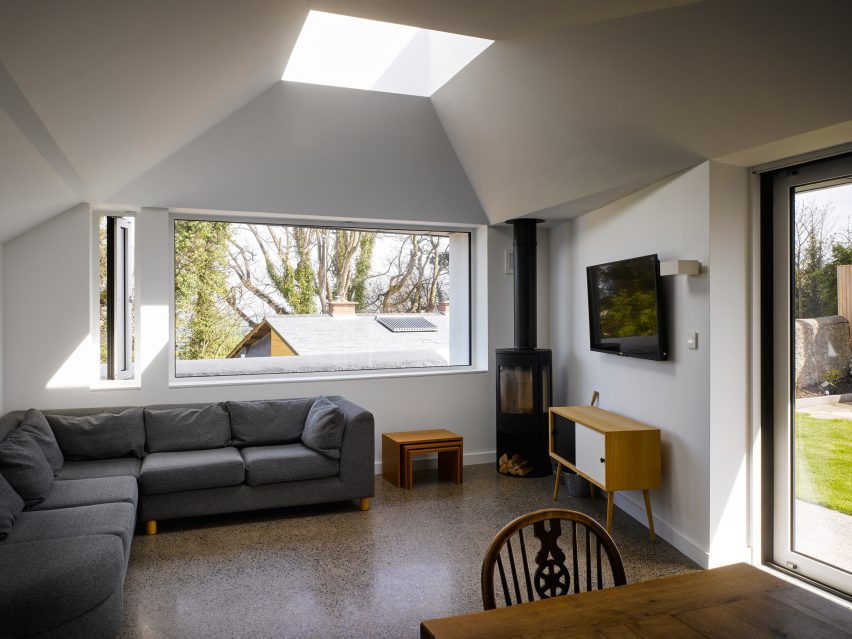
The space also accommodates a dining area and a lounge lined with a large window that frames the sea view. The room's angled ceiling reflects the need for low eaves that meet the guidelines set out for exempted development projects.
The limited height of the eaves prompted the architects to develop a vaulted roof form, which culminates at a skylight that funnels light into the space.
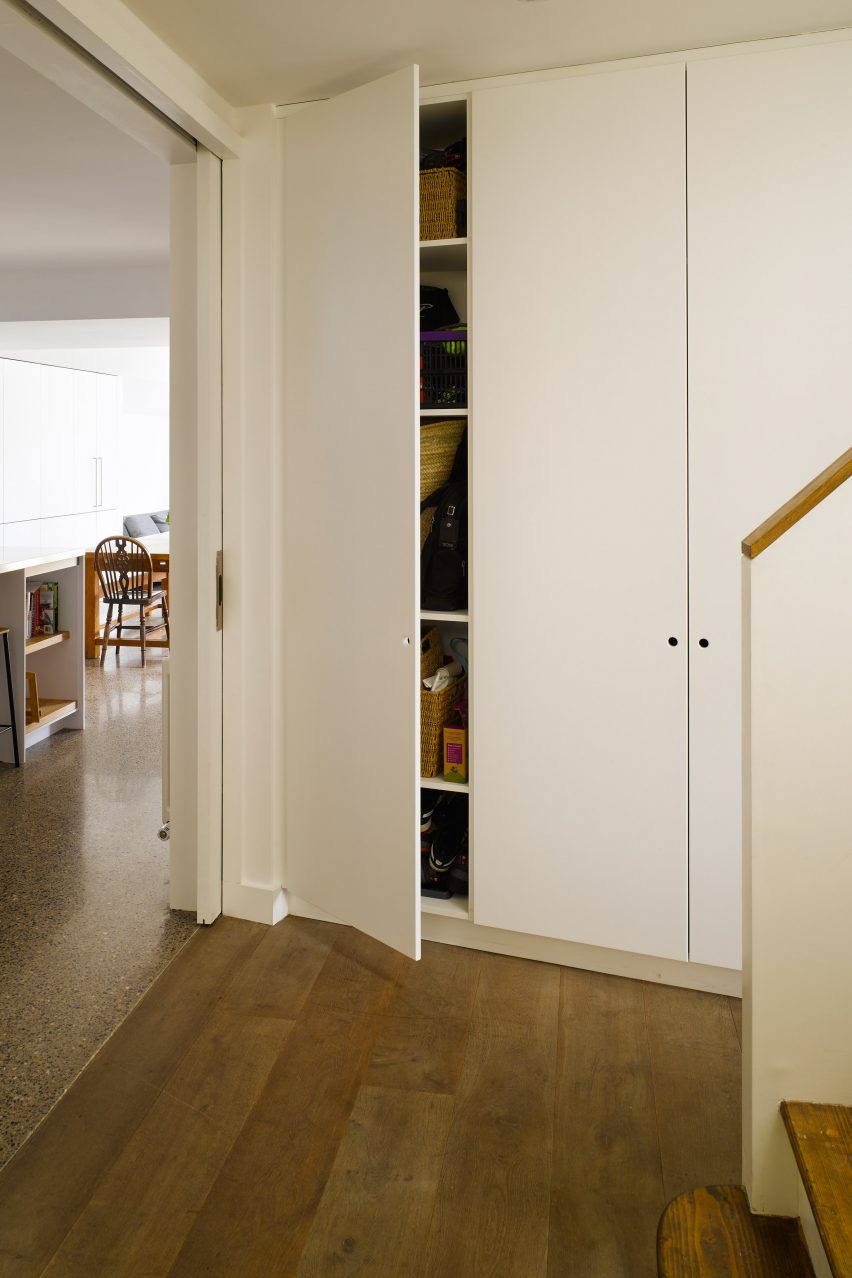
A limited material palette provides consistency between the old and new parts of the house, as well as between the interior and exterior.
The extension's zinc roof is complemented by the kitchen's stainless-steel countertops. The new addition features a polished concrete floor, while wooden flooring in the hallway helps to retain the character of the original building.
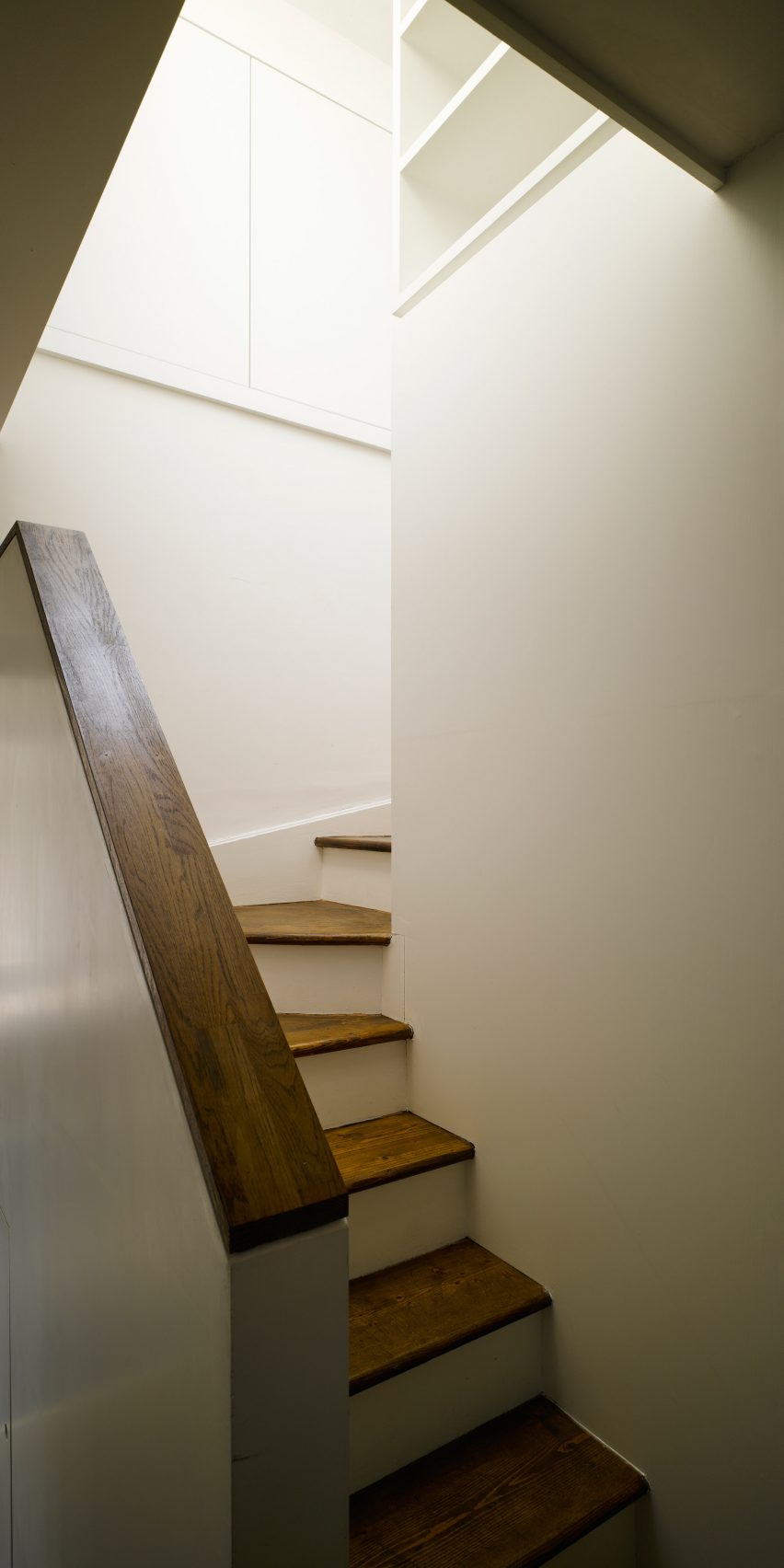
The young studio established by Mark Arigho, Jane Larmour and Patrick Wheeler has already completed a range of products for private and commercial clients, including a family home designed for Arigho that is intended to complement its Arts and Crafts-style neighbour.
Photography is by Ros Kavanagh.