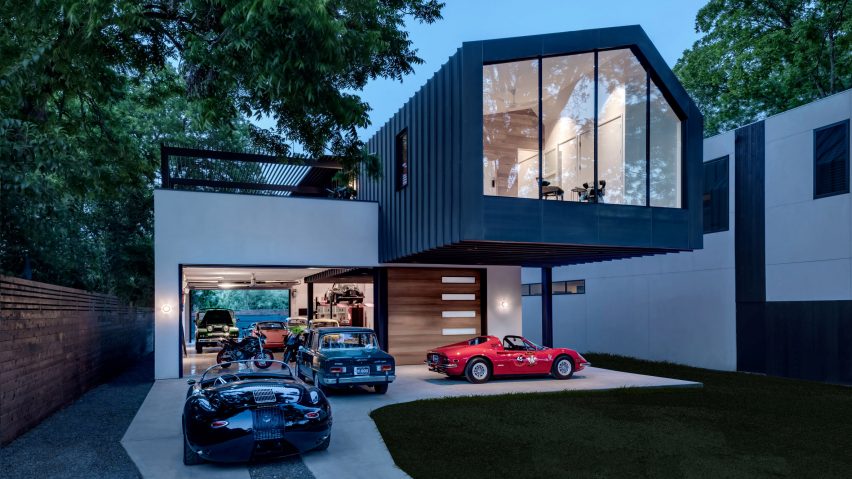
Matt Fajkus designs asymmetric Austin residence for vintage car lover
Texas studio Matt Fajkus Architecture has created a two-storey building that features a garage at ground level and a home above, part of which cantilevers over the site.
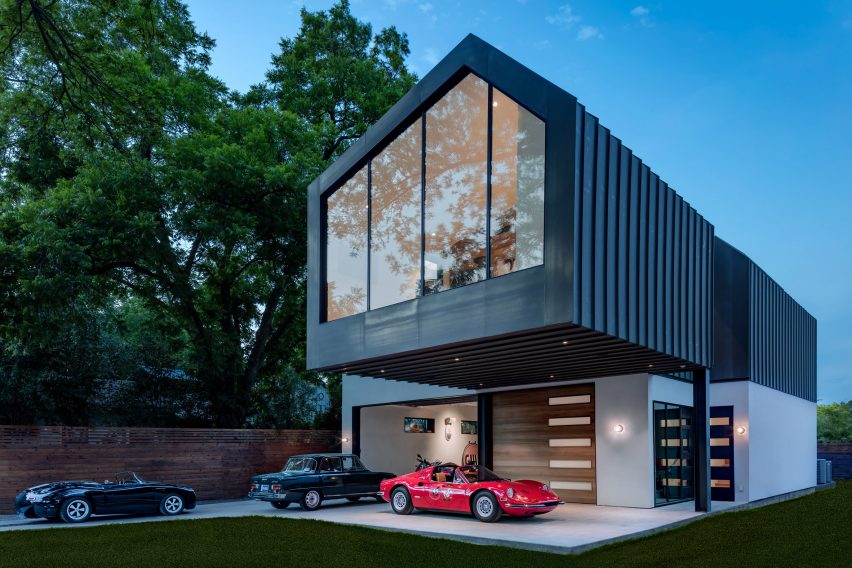
Designed for a car collector, the Autohaus is situated on a slender property in Austin that totals 10,300 square feet (957-square-metre). Local studio Matt Fajkus Architecture was charged with designing a building that contains both living quarters, and a space for the repair and display of classic cars.
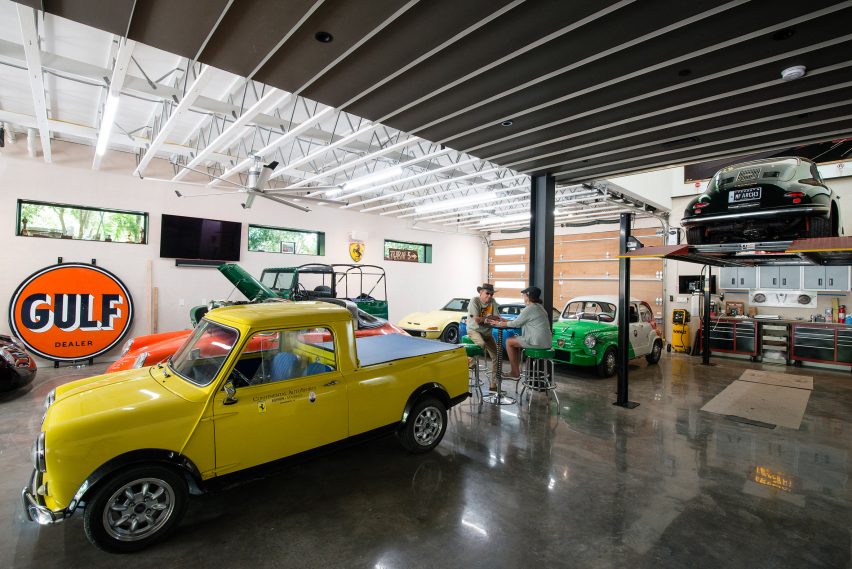
In response, the studio conceived a two-storey building that consists of an asymmetrical gabled volume that sits atop a rectilinear base. A light-filled stairwell provides access between the two levels. In total, the building encompasses 4,088 square feet (380 square metres).
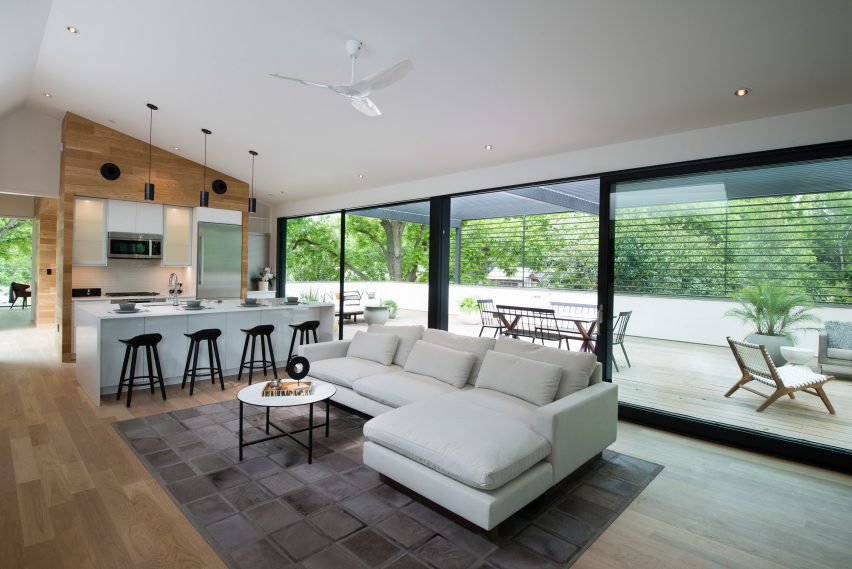
"The design features compact living quarters, expressed as a single mass, floating above an open area for flexible gathering and automobile calibration/display," the architect said.
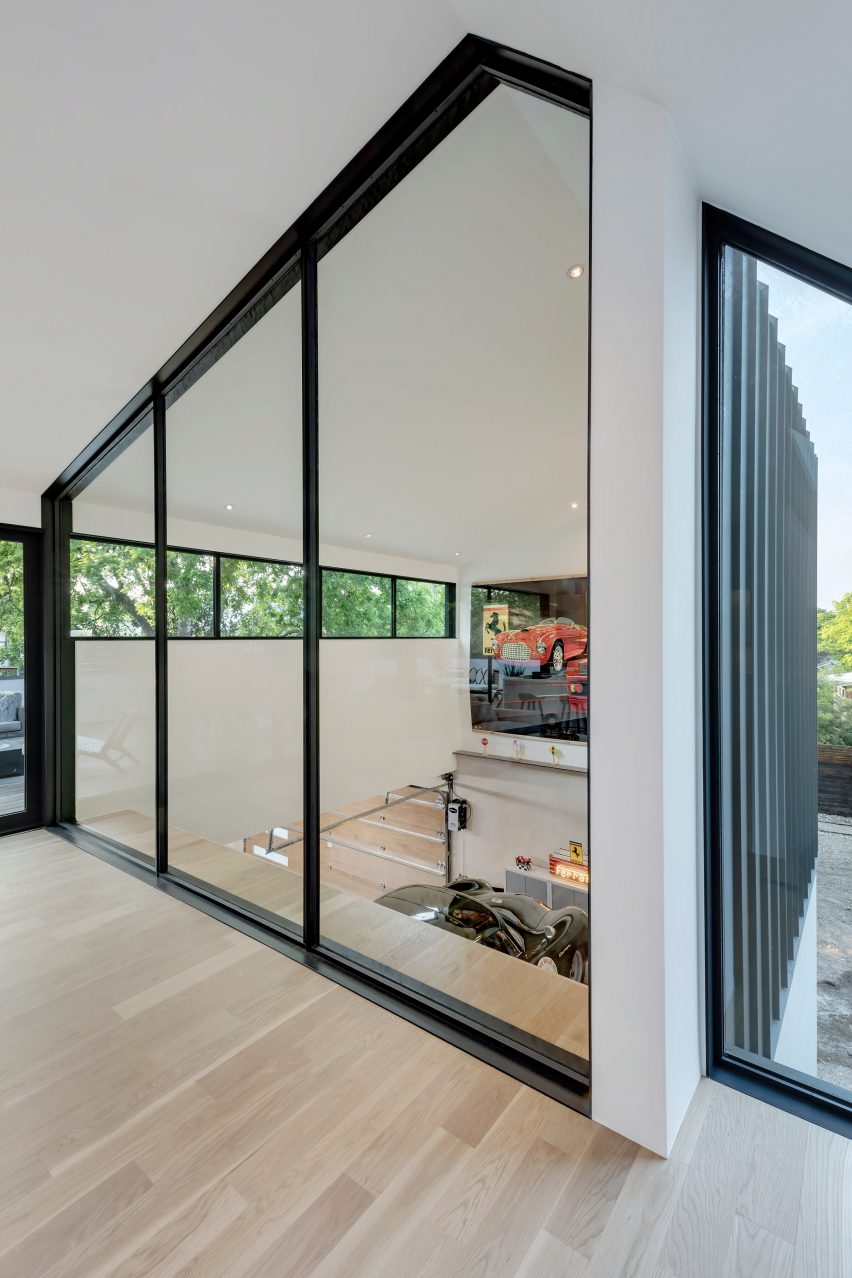
Made of concrete, the lower volume has several wood-faced garage doors. The garage features polished concrete flooring and exposed columns and ceiling trusses. The pared-down interior is enlivened by a colourful collection of cars, including models from Porsche, Ferrari, and Alfa Romeo.
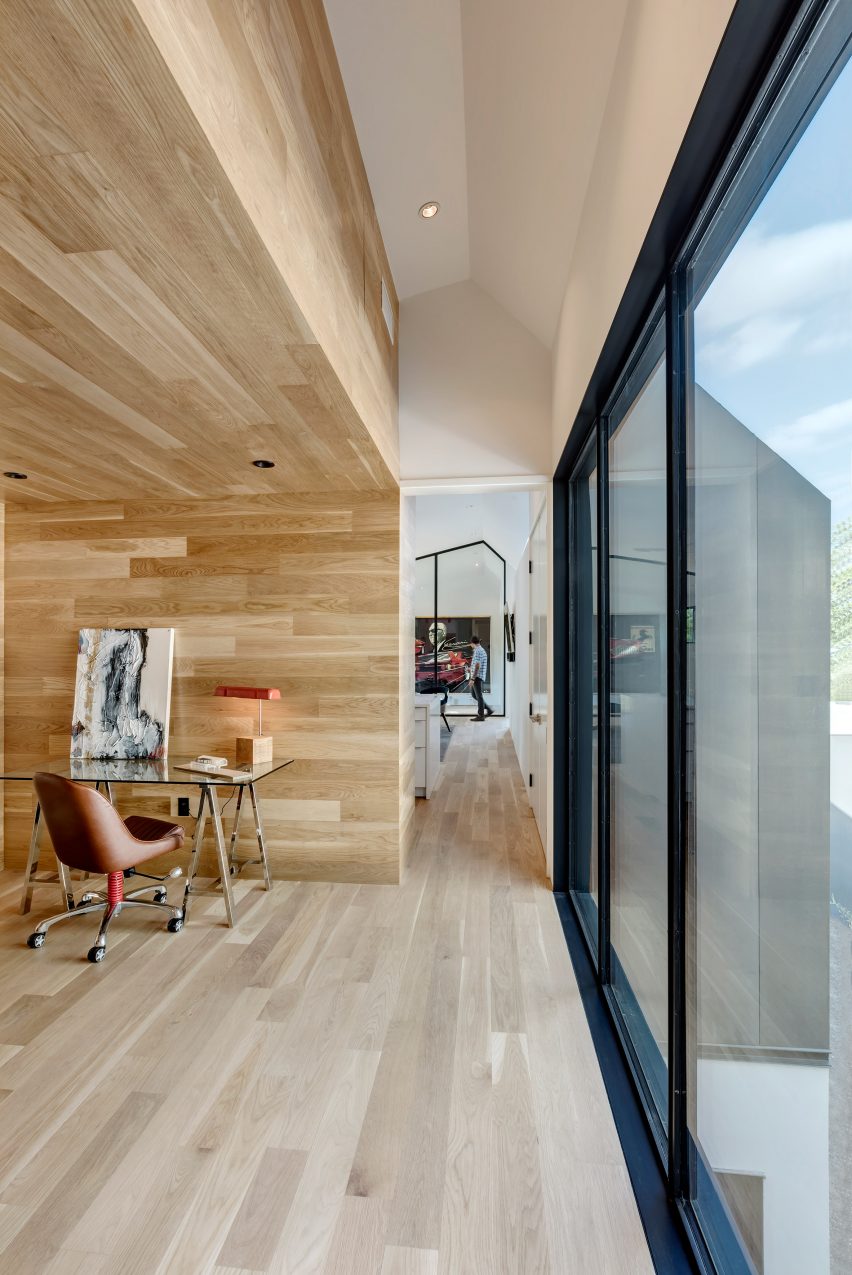
The upper portion of the building is wrapped in dark grey metal and large expanses of glass. Protruding seams on the side facades give the walls a textured appearance.
For the street-facing elevation, the team extruded the upper level, which cantilevers 20 feet (six metres) over the site and forms a carport below. The cantilever is supported by structural steel beams.
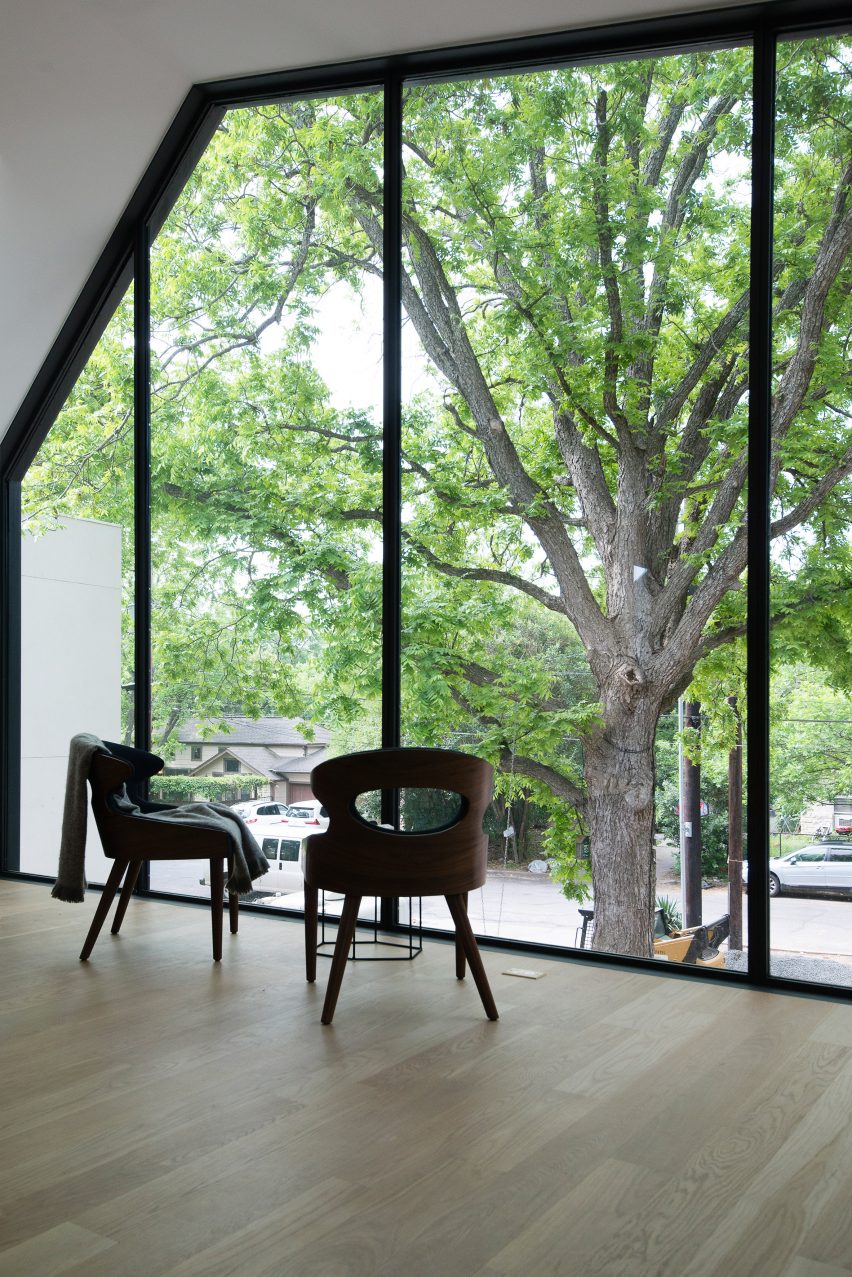
"The second-floor volume is shifted forward to allow for double-height views to the garage space at the back, while creating an everyday carport beneath the hovering bed chamber in the front," the team said.
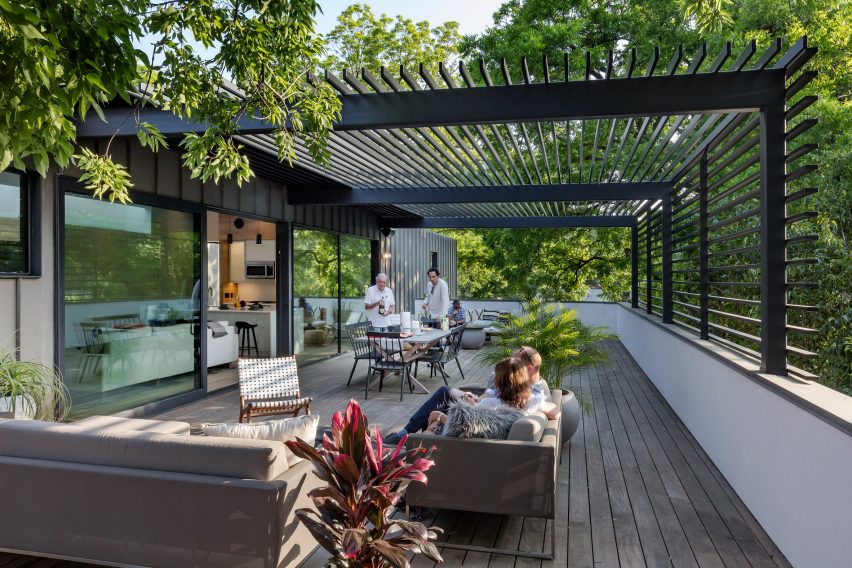
Inside, the one-bedroom dwelling has a fluid and straightforward layout. The master suite connects to an office nook sheathed in wood, and beyond that, an open-plan kitchen and living area. The home features a restrained use of materials and a soft colour palette with black accents.
A rooftop terrace – shaded by a wooden canopy and surrounding trees – provides ample space for relaxing and entertaining.

"Custom-made steel and glass sliding doors open the living space to a large roof terrace surrounded by tree canopies, enabling indoor/outdoor living in an urban setting," the studio said.
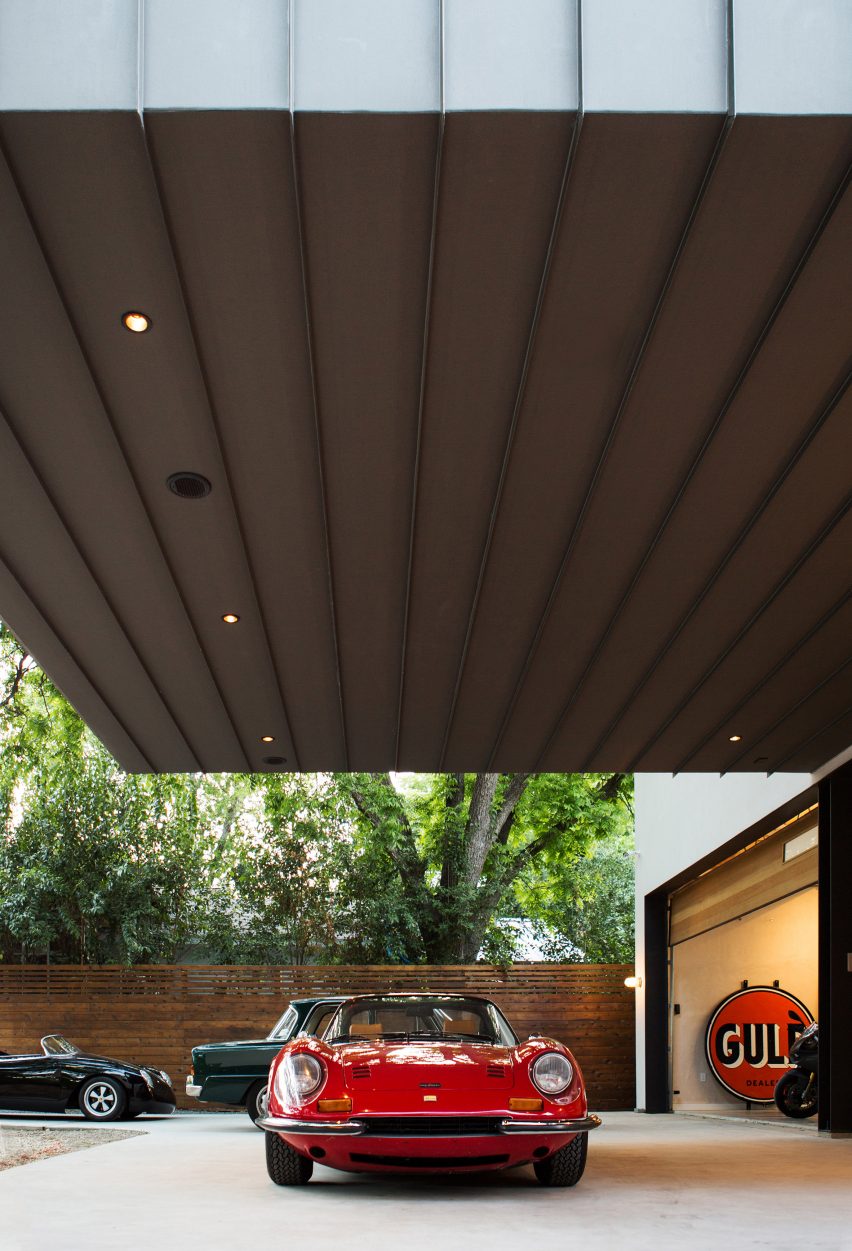
Matt Fajkus Architecture is an Austin-based studio founded in 2010. Other projects by the firm include a low-lying dermatology office with concrete and glass walls, and a spacious family dwelling made of cedar, concrete and stucco.
Photography is by Charles Davis Smith, Perfecto Creative, Casey Woods and MF Architecture.
Project credits:
Architect: Matt Fajkus Architecture
Architecture design team: Matt Fajkus, David Birt, Sarah Wassel, Jooyoung Kim
General contractor: Risinger & Co
Structural engineer: ARCH Consulting Engineers
First floor walls: Bautex Systems
AV: Smarter Homes
Logistic support: Nitsche Events
Countertops: Caesarstone
Trusses: RedBuilt
Concrete: Bautex Systems
Custom steel doors and windows: Risinger & Co
Kitchen appliances: Bosch
Kitchen and bathroom fixtures: Kohler