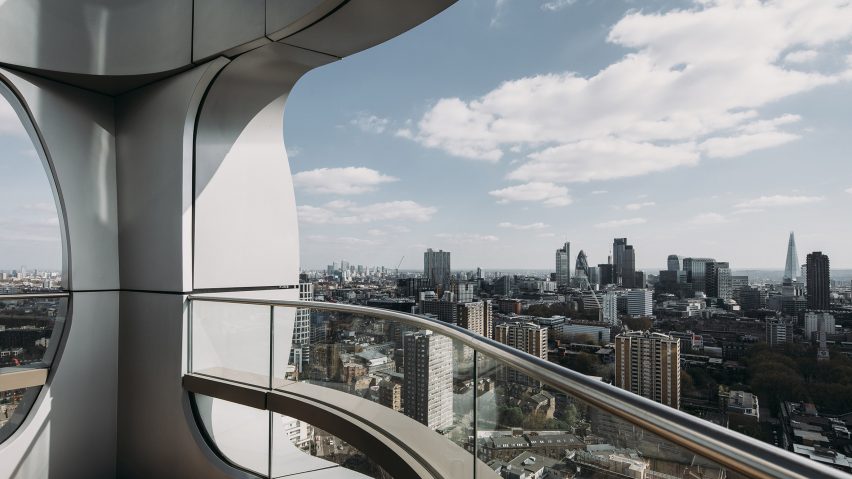
UNStudio hopes to create "neighbourhoods in the sky" with Canaletto Tower in London
Bands of aluminium and concrete divide up sections of this London residential skyscraper by UNStudio, to foster different communities within the building, while also framing panoramic views for residents.
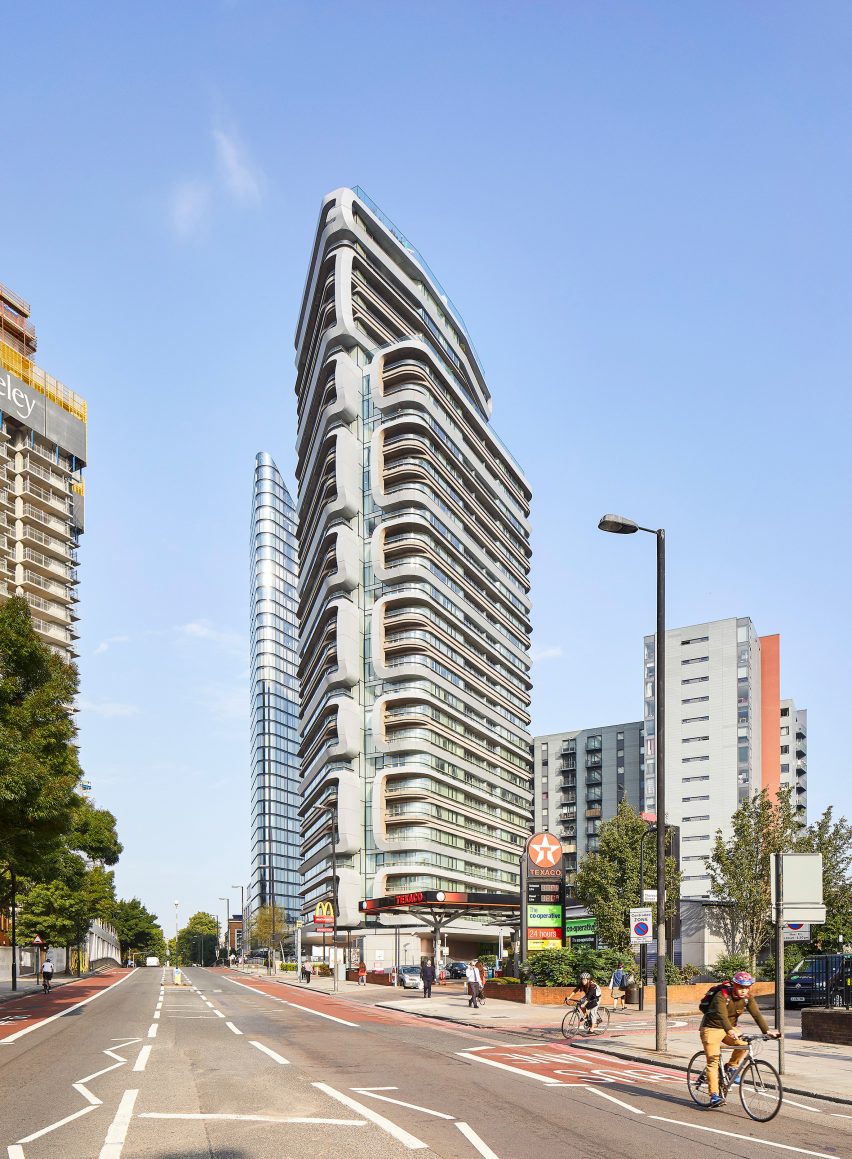
The 31-storey Canaletto Tower is located at 257 City Road, not far from Shoreditch. It is one of several new high-rises underway on this street, along with Foster + Partners' 250 City Road, facing onto the City Road Basin on Regents Canal.
"We didn't know that it was going so fast, it's unbelievable how many towers have been put up so fast – that was not in our book when we saw the plan in the beginning of the project," UNStudio co-founder Ben van Berkel told journalists during a tour of the building last month.
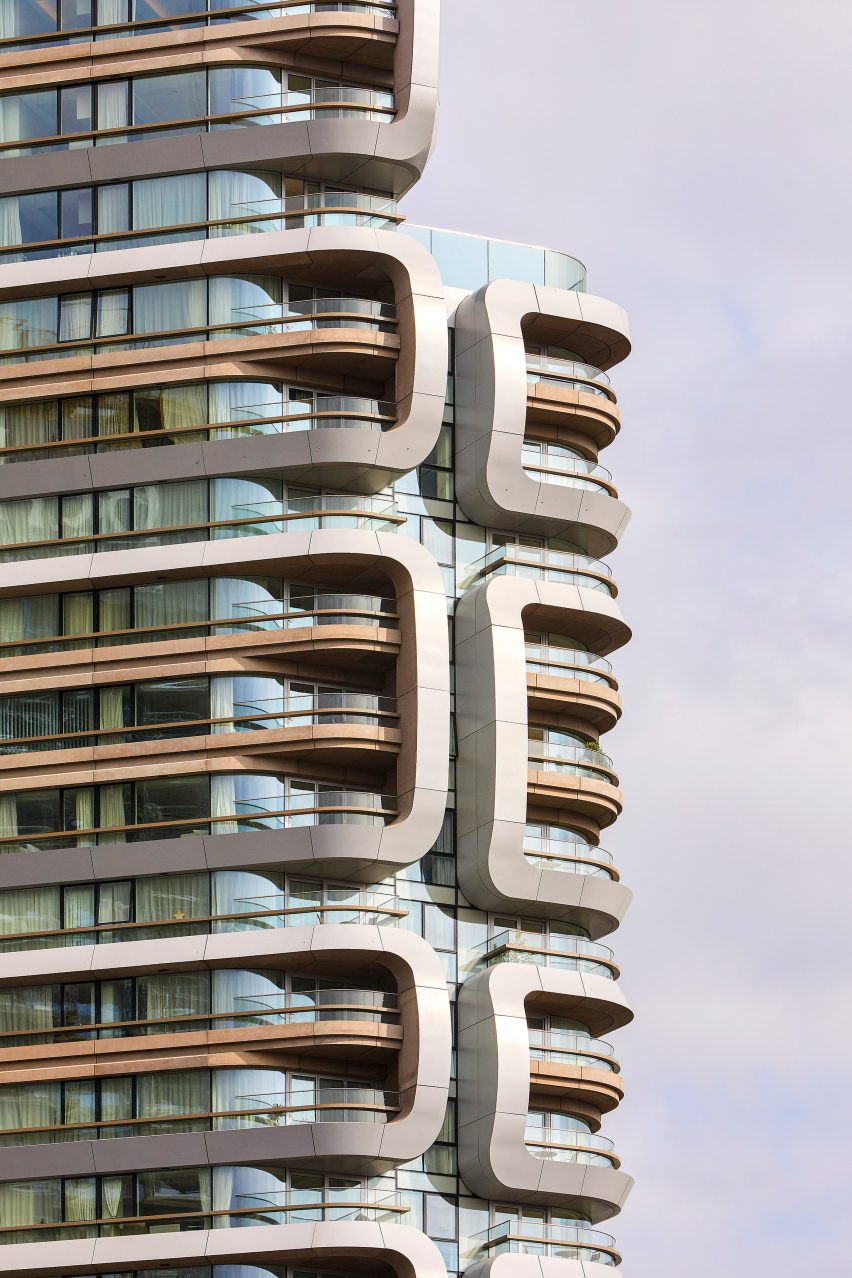
UNStudio was asked to adapt another design – which had already been granted planning permission – to create the luxury residential tower.
The Amsterdam-based studio, which Van Berkel runs with partner Caroline Bos, focused on remodelling the facade to "emphasise its residential character".
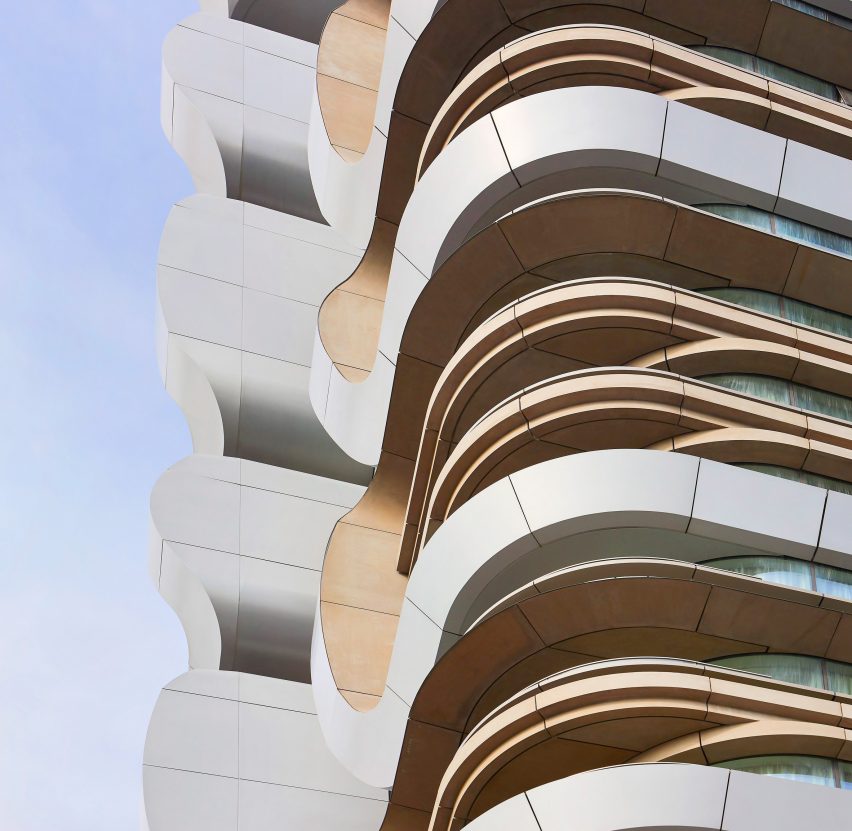
Apartments are grouped together in vertical clusters, thanks to the bands applied to the facade.
These are designed to offer shading and privacy from passersby looking up at the apartments, while offering residents framed views of landmarks such as The Shard and the Crystal Palace telecommunications tower.
An oblong-shaped loop of aluminium frames each grouping, to create what Van Berkel describes as "neighbourhoods in the sky". Meanwhile, individual levels are defined by horizontal bands of fibreglass-reinforced concrete.
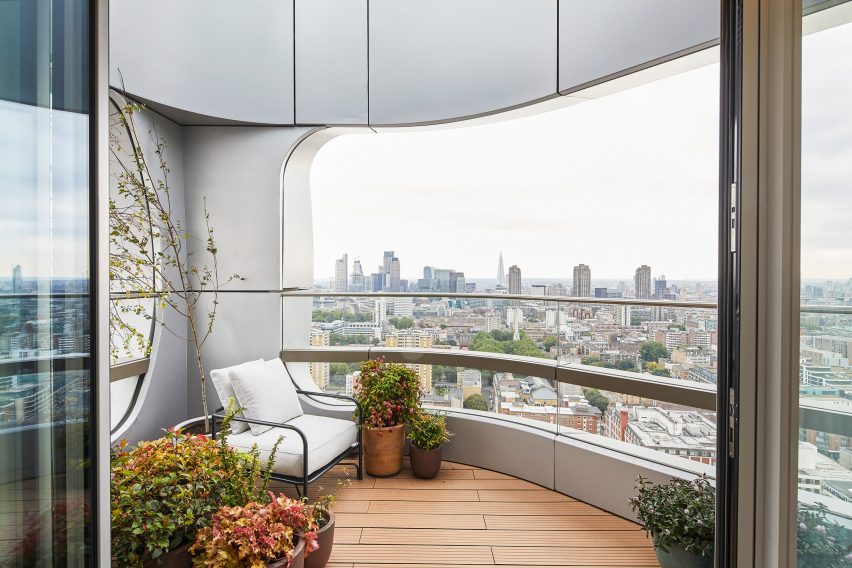
"Its having a recognisability, but hopefully it's a bit modest, it's not screaming. This building's not screaming, hopefully," said Van Berkel.
"The detailing and contrasting of the materialisation of the facade, and the balconies, play a key role in the identity of the building. [The idea] is in fact borrowed from furniture design," he continued.
"This is an approach which we more typically apply to designs for smaller private houses. However, following extensive research into the potential for extending durability and maintenance, we were able to create unexpected material variations on a larger scale."
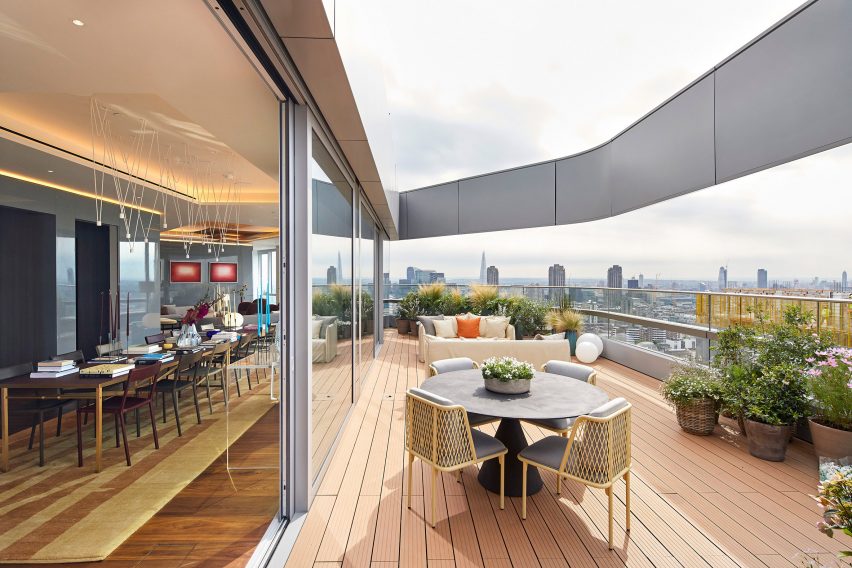
Just eight of the 190 apartments were yet to be sold when Dezeen visited the building – including the £13.5 million penthouse that occupies the two uppermost floors and features its own private roof deck.
A communal terrace and residents' lounge face away from the busy City Road on the 24th floor of the building, where part of the bulk of the building is cut away to create a more tapered pinnacle.
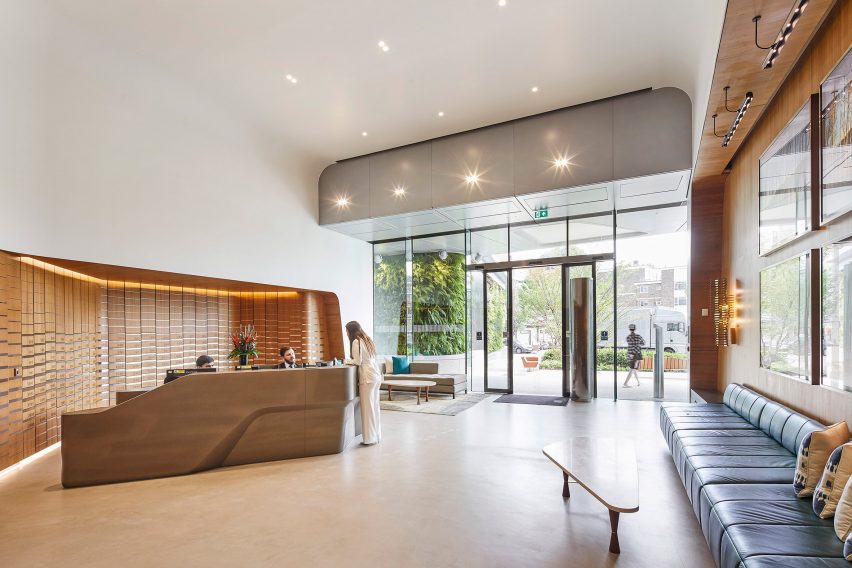
Further amenities are located in the base of the 22,000-square-metre development, including a swimming pool and spa treatment rooms, a gym and cinema.
A restaurant is also eventually to take up residence in a glass-front section of the ground floor facing City Road and the Foster-designed 250 City Road opposite.
"If you want to create a tower then you should also create a form of social interaction between people here, that you create a form of safety and liveliness in a tower where people meet in amenity spaces, where people can enjoying being with their family or working," said Van Berkel.
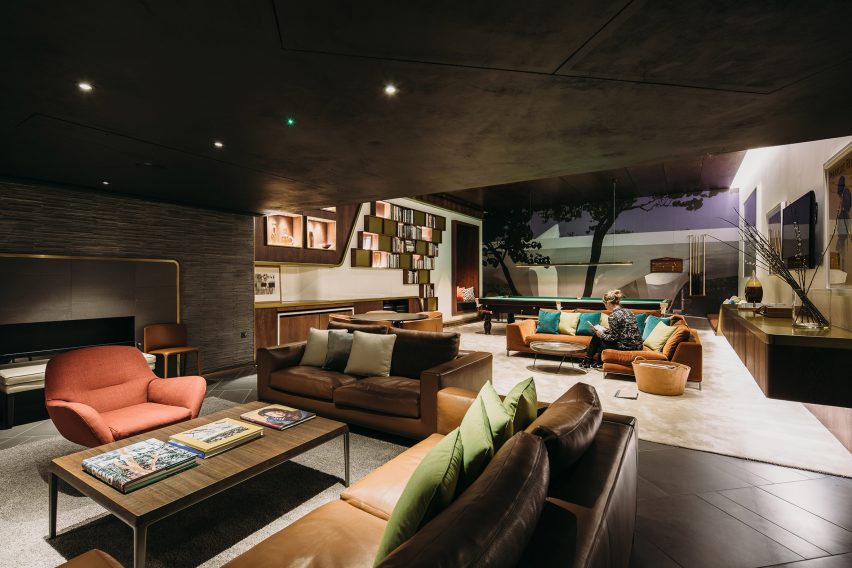
UNStudio first unveiled plans for Canaletto Tower back in 2013, when the area around Old Street roundabout was emerging as a hub for creative and technology businesses.
Earlier this year, British interiors studio Black & Milk redesigned an apartment in the tower to create a bachelor pad with "a hint of understated luxury".
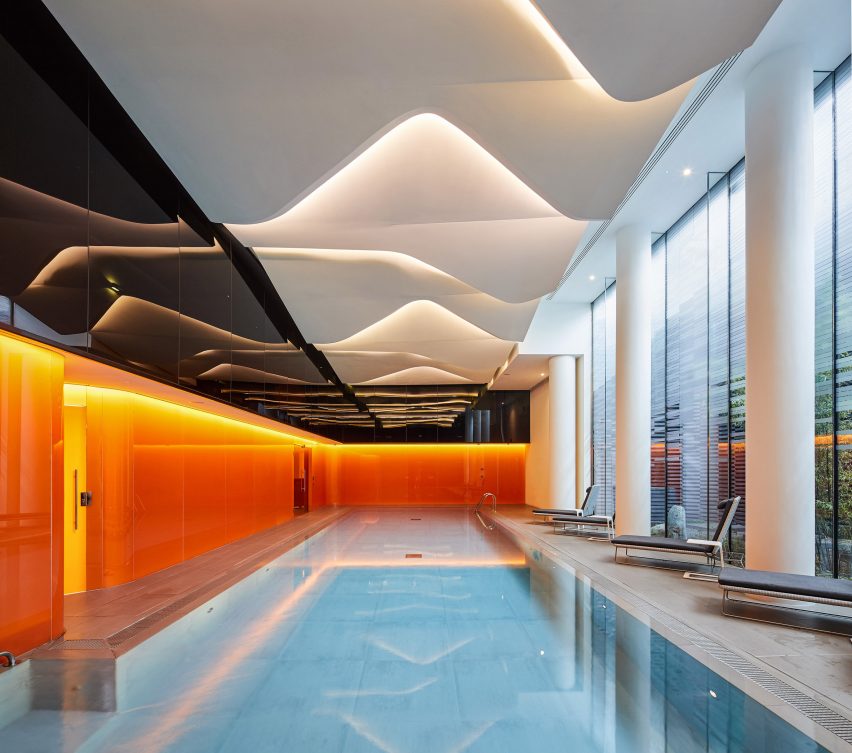
Van Berkel and Bos founded UNStudio in 1988. The firm is currently working on Dubai skyscraper featuring a 300-metre-high ceramic-tile facade, and has recently completed an enormous mixed-use development in Hangzhou comprising two 250-metre-high twisted towers.
Photography is by Hufton + Crow, unless stated otherwise.
Project credits:
Architecture: UNStudio
Project team: Ben van Berkel, Wouter de Jonge with Imola Bérczi and Sander Versluis, Aurelie Hsiao, Wing Tang, Nanang Santoso, Derrick Diporedjo, Maud van Hees, Henk van Schuppen, Olivier Yebra, Jan Schellhoff, Fang Huan, Qiyao Li, Perrine Planché
Client: Orion City Road Trustee Limited
Development manager: Groveworld
Delivery architect: Axis Architects
Civil and structural engineer: URS, Scott Wilson
MEP consultant, fire engineer and acoustics: Hoare Lea
Facade engineer: Buro Happold
Client monitor and employers agent: Buro Four
Lead-consultant/architect involved up to planning submission: PLP Architecture
Interior Designer: UNStudio (public/amenity areas), Des Sources (Level 24 Lounge), apartment interiors by Johnson Naylor, Goddard Littlefair and Waldo Works
Landscape architect: Churchman Landscape Architects
CDM coordinator & cost consultant: EC Harris
Planning consultant: Gerald Eve
CfSH/ Energy Consultant: Bespoke Builder Services
Lighting specialist: Lighting Design International
Townscape advisor: Richard Coleman Consultancy
Environmental statement/EIA: URS, Scott Wilson
Access consultant: David Bonnetts Associates
Traffic & servicing: SKM Colin Buchanan
Wind engineer: RWDI Anemos
Gym & spa consultant: Raw Corporate Health Ltd Management Company
Daylight/sunlight/overshadowing: EB7 - chartered surveyors and environmental consultants
Surveying: Greenhatch Group