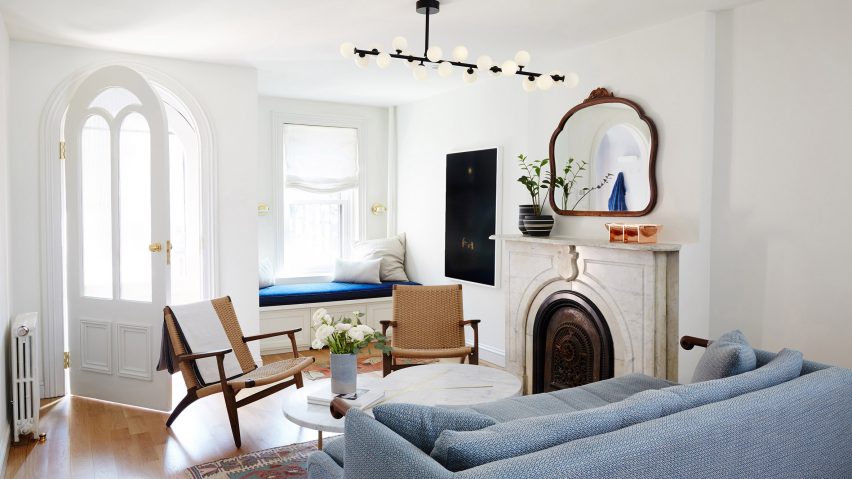
GRT Architects creates fluted glass stairwell for skinny Brooklyn townhouse
A glazed stairwell brings light from a roof window down through this narrow townhouse in Brooklyn, renovated by New York studio GRT Architects with splashes of colour.
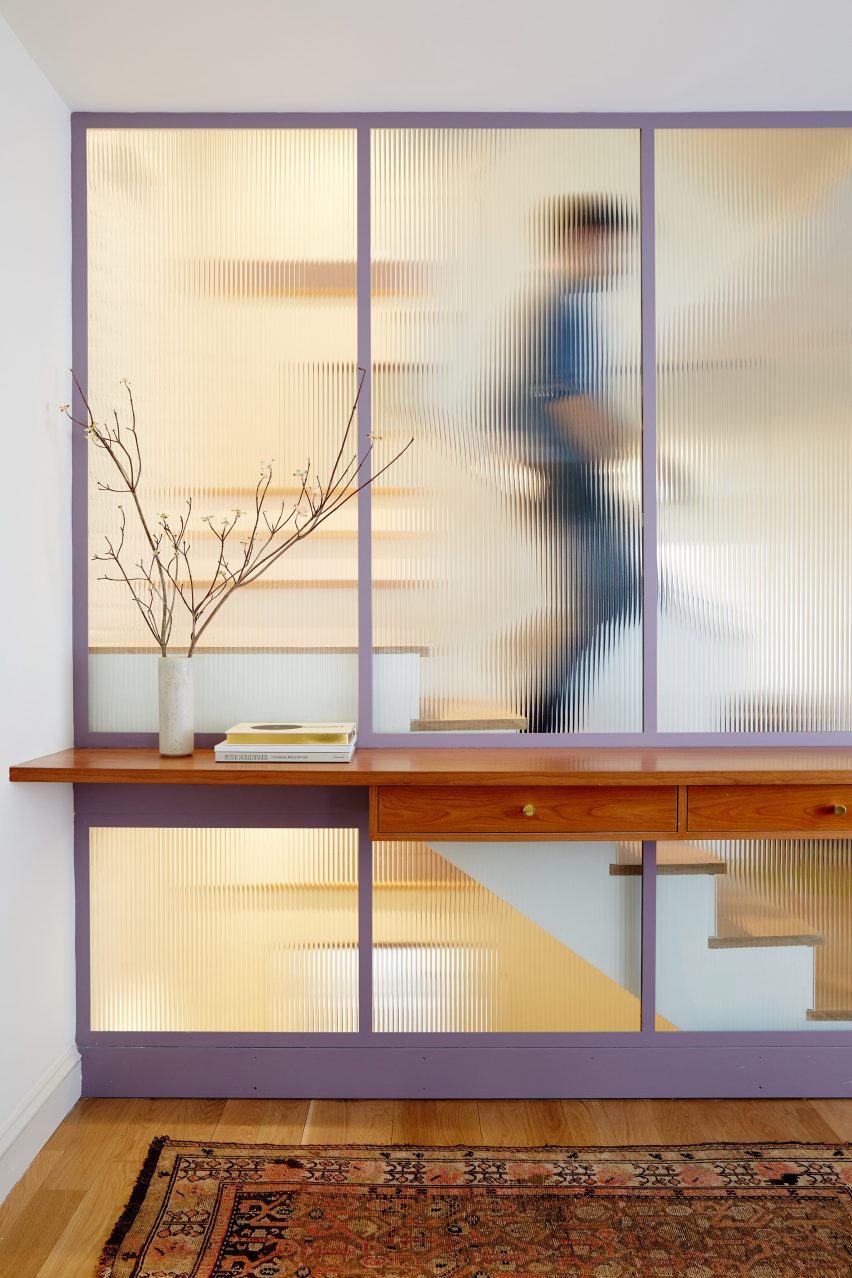
The brick residence is located in Fort Greene, a tree-lined neighbourhood in the New York borough that is popular with young families.
The townhouse is three storeys and has a basement garden. It resembles the city's brownstones but measures much narrower than most, at just 11 feet (3.4 metres) wide.
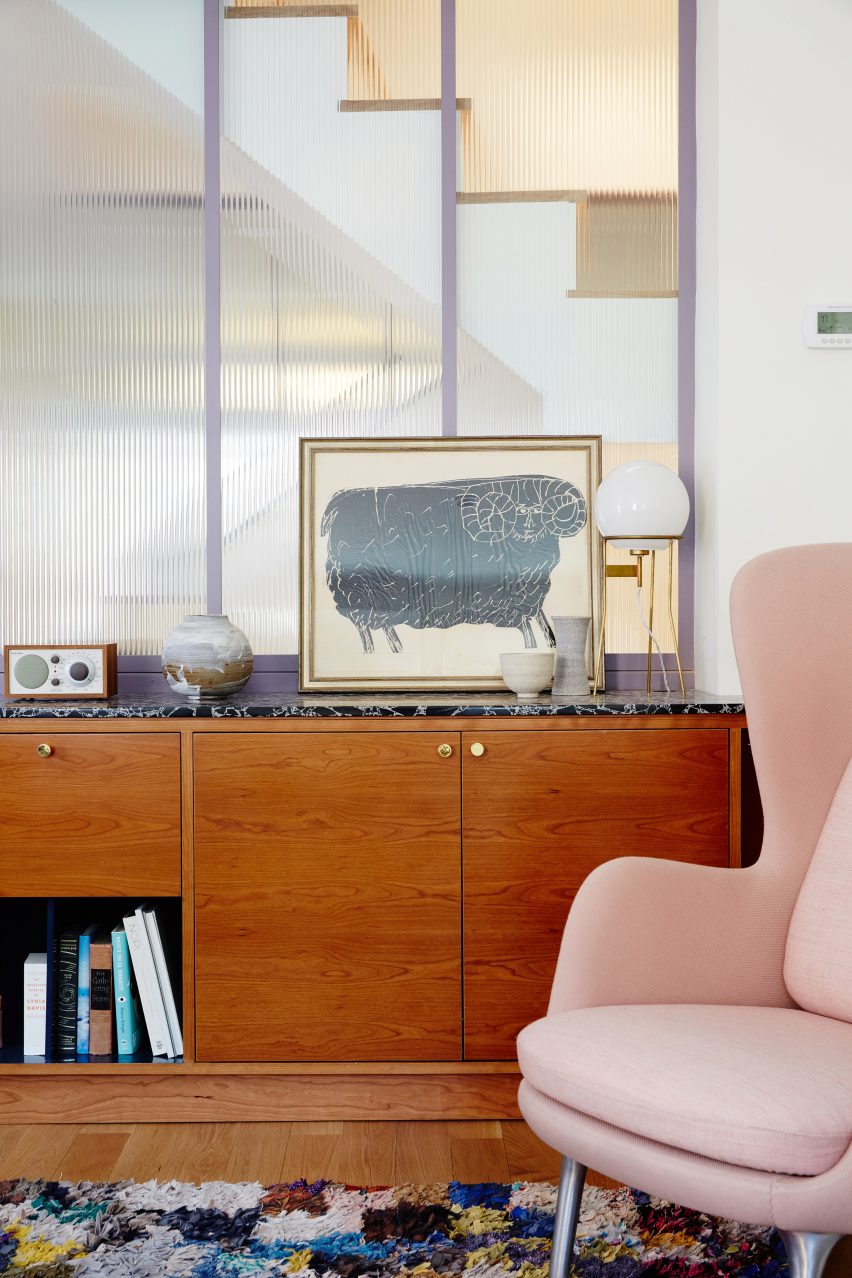
"The extreme narrowness of this 11-foot-wide townhouse was a productive constraint," said GRT Architects, which also recently completed a homely office space in the city.
"A typical townhouse uses its superior width to push the stairs off discretely to one side," the firm continued. "At less than half as wide, this home has its stairs in the centre, cutting a vertical shaft visible from almost every room in the home."
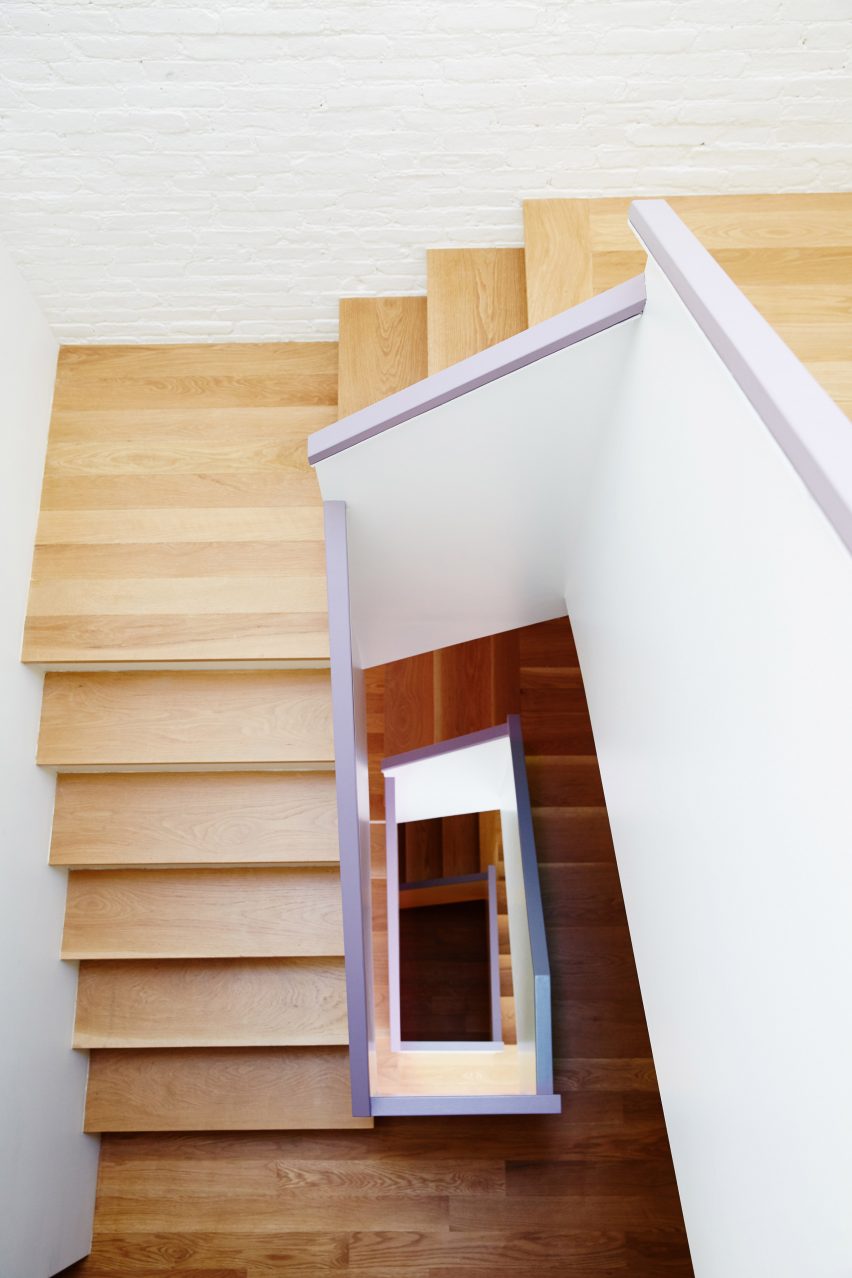
The studio therefore redesigned the stairwell, replacing its sides with fluted glass to transfer daylight from a skylight above across each floor. Windows at the front and back of the house bring in additional illumination.
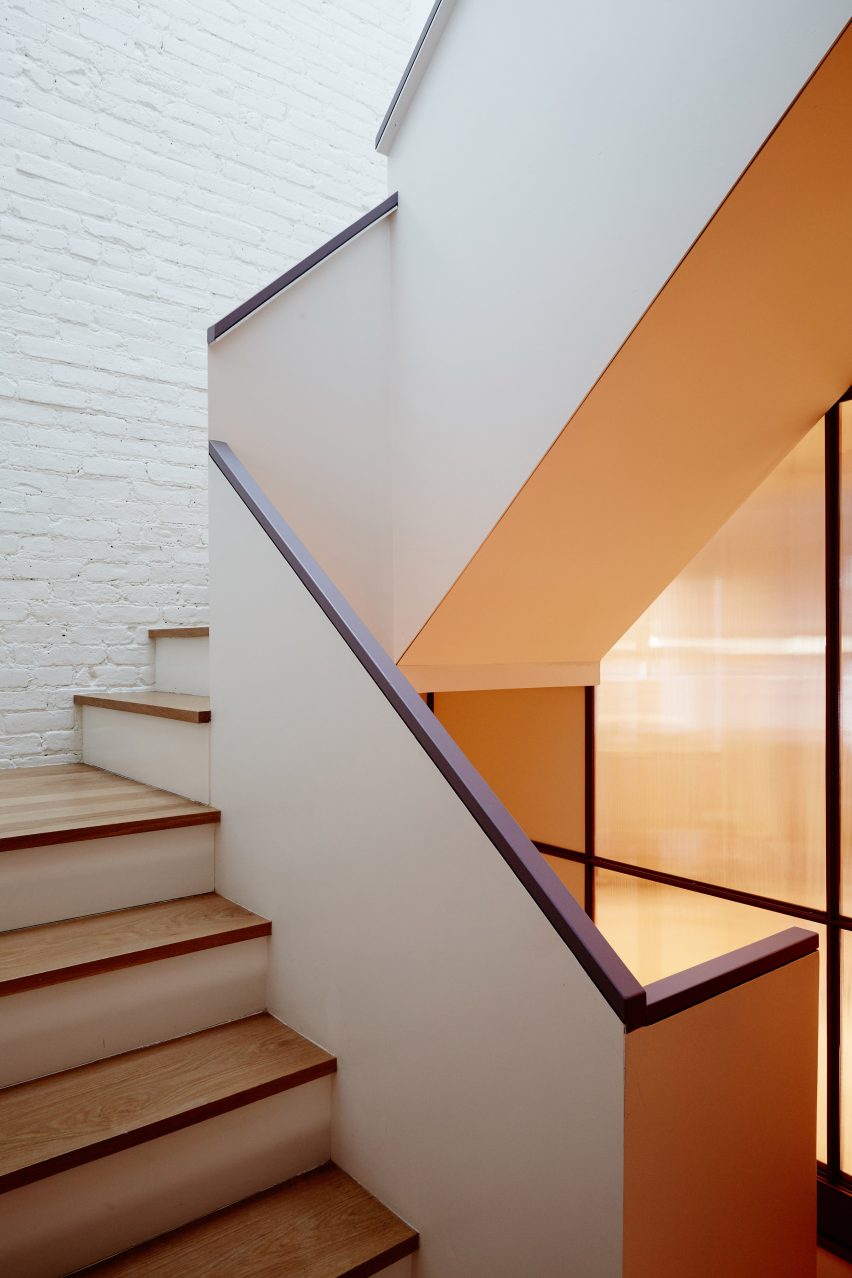
Rooms are organised around the glazed central element, which has different densities of fluting on depending on what spaces lie beyond on each floor. Greater transparency is granted on the lower storey, while the master bedroom is afforded more privacy.
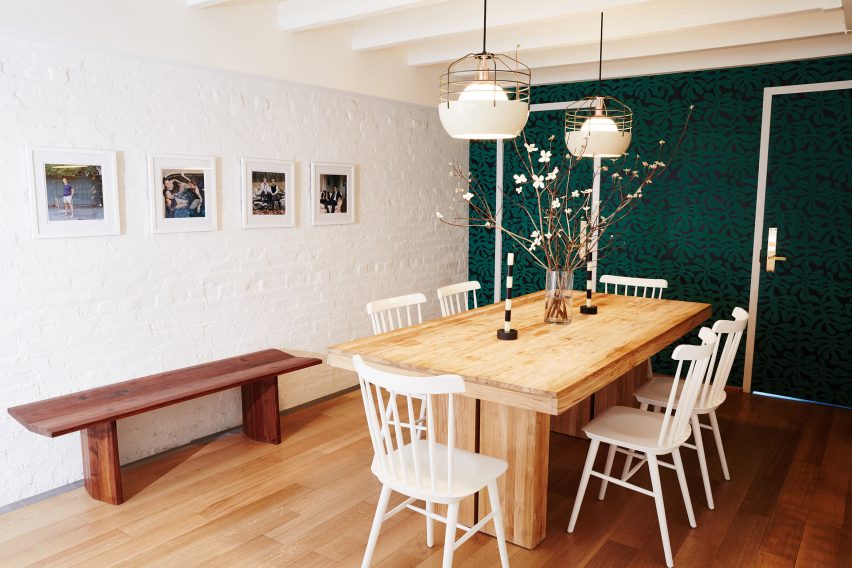
Upon entering the home, a small entryway features an purple ombre wall. Colour is provided elsewhere by lavender paintwork, which is used on the stairwell's exterior framing and handrails, as well as on wood panelling in a master bedroom.
Past the entry nook are two separate sitting rooms that are divided by the central staircase.
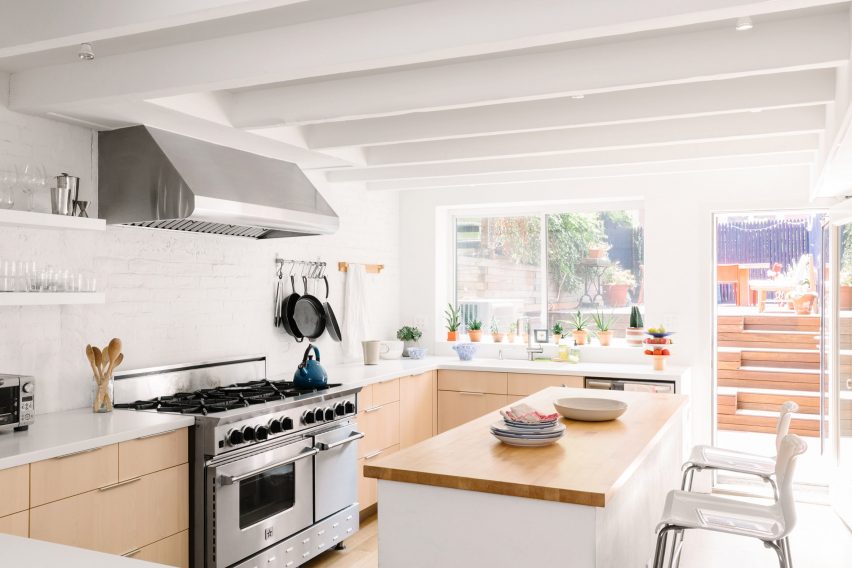
On the garden level below is a dining room, a powder room, and a kitchen that leads to an outdoor deck.
A forest green wall is a focal point in the otherwise white-walled space, which is accessorised with dark wood dining chairs and light wood cabinetry.
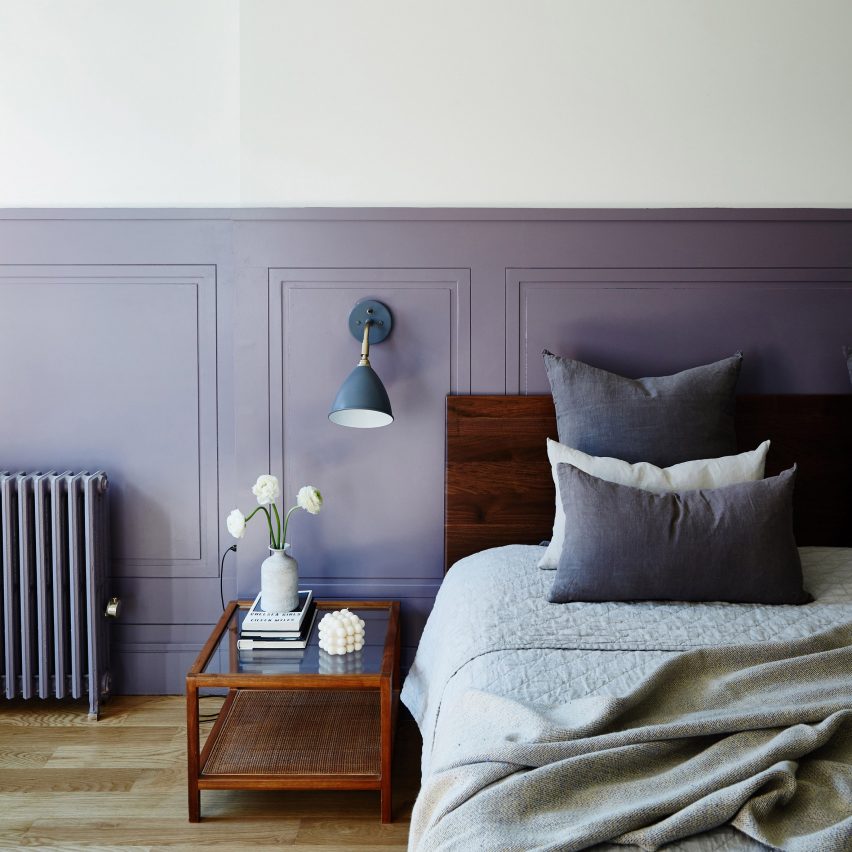
"A synthesis of period details and contemporary design, the project is playful and sophisticated—a reflection of the character of the young family that now lives there," said the firm.
A master bedroom spans the entire first floor, with a large bedroom overlooking the street, and a bath and changing room overlooking the garden.
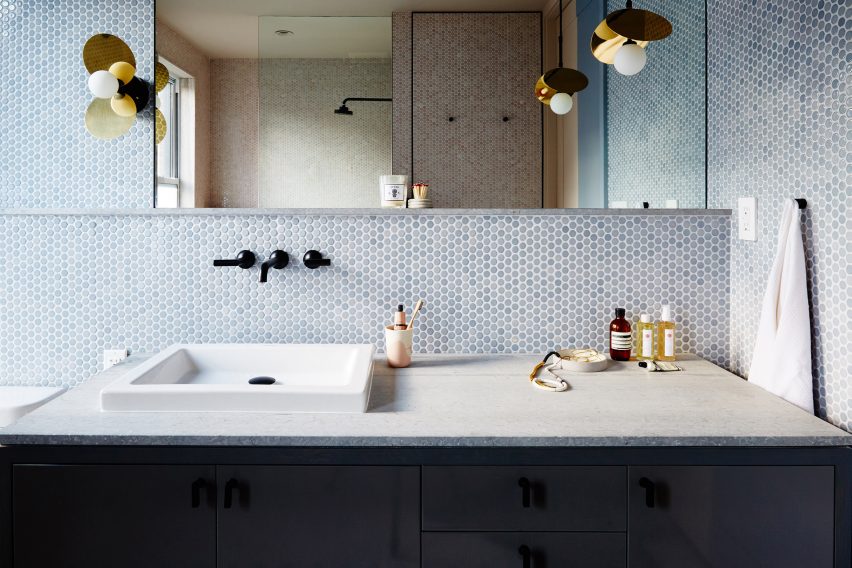
The top storey, defined by a dormer window, has a second bedroom, a nursery and a detached bathroom lined with tiny tiles.
Photography is by Nicole Franzen, unless otherwise stated.