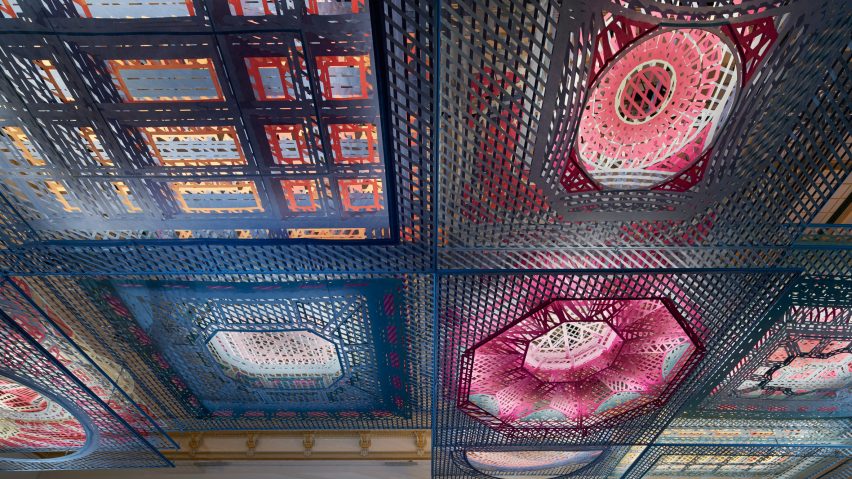
FreelandBuck combines historic ceiling designs for Smithsonian museum installation
Trompe l'oeil illusions from the renaissance era influenced the design of this ceiling installation by American studio FreelandBuck, now on view in a Smithsonian museum in Washington DC.
Called Parallax Gap, the site-specific piece is installed at the Renwick Gallery, a branch of the Smithsonian American Art Museum. The gallery occupies a second empire-style building designed by architect James Renwick Jr and completed in 1874.
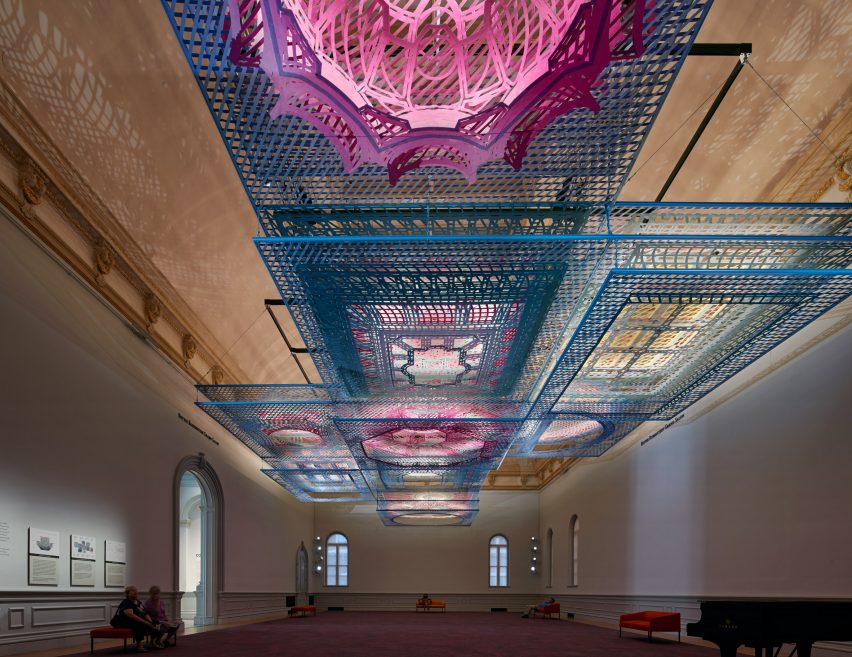
Measuring 67 by 35 feet (20 by 10 metres), the installation comprises nine planes suspended by cables from the ceiling of the Grand Salon, one of the main rooms in the museum.
Each aluminium-framed plane has several layers of perforated plastic fabric. The team printed colourful patterns onto the fabric and then used a computer-controlled device to cut pieces away, creating an effect similar to a paper snowflake.
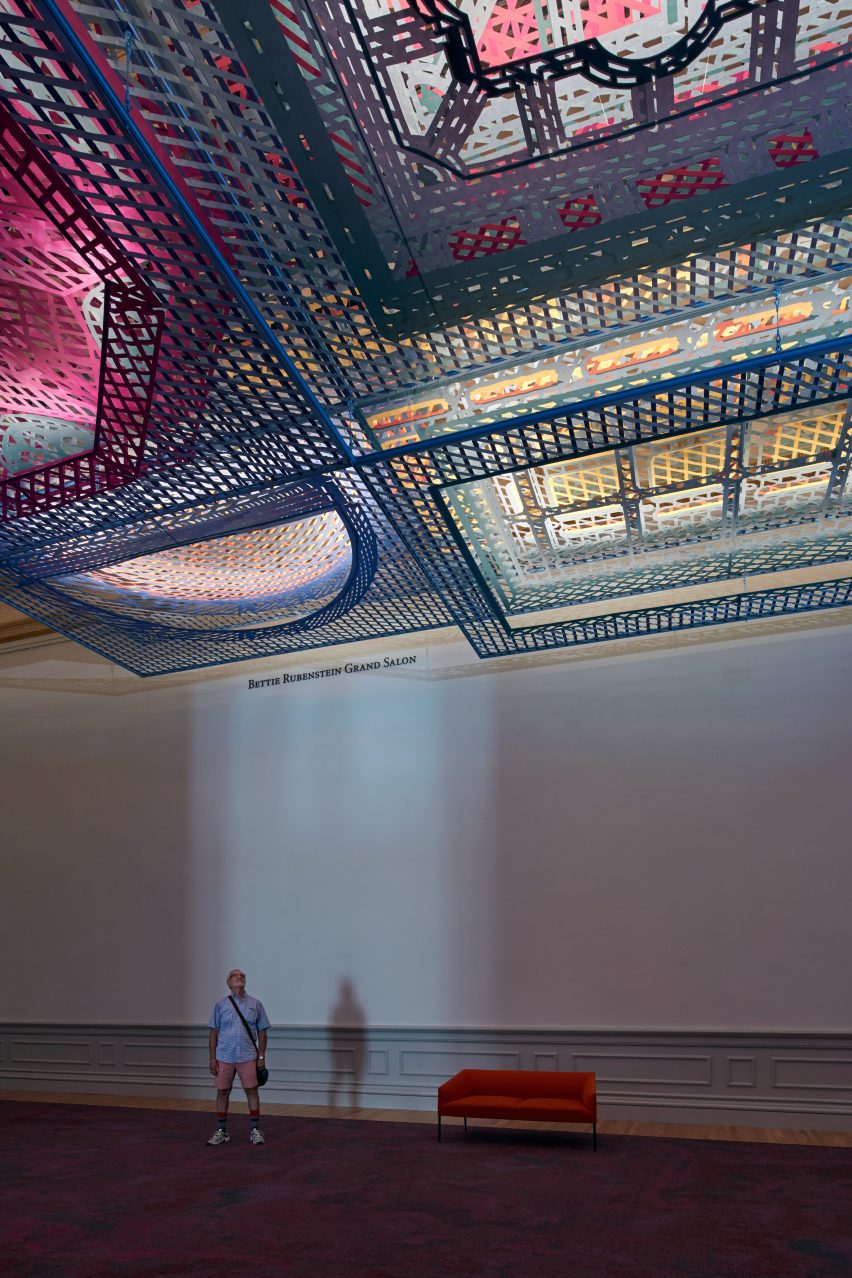
The patterns depict nine ceilings from historic buildings, including Philadelphia City Hall and the Palace of Fine Arts in San Francisco. The architectural styles run the gamut – Victorian gothic, Greek revival, beaux arts, romanesque, neoclassical, art deco and second empire.
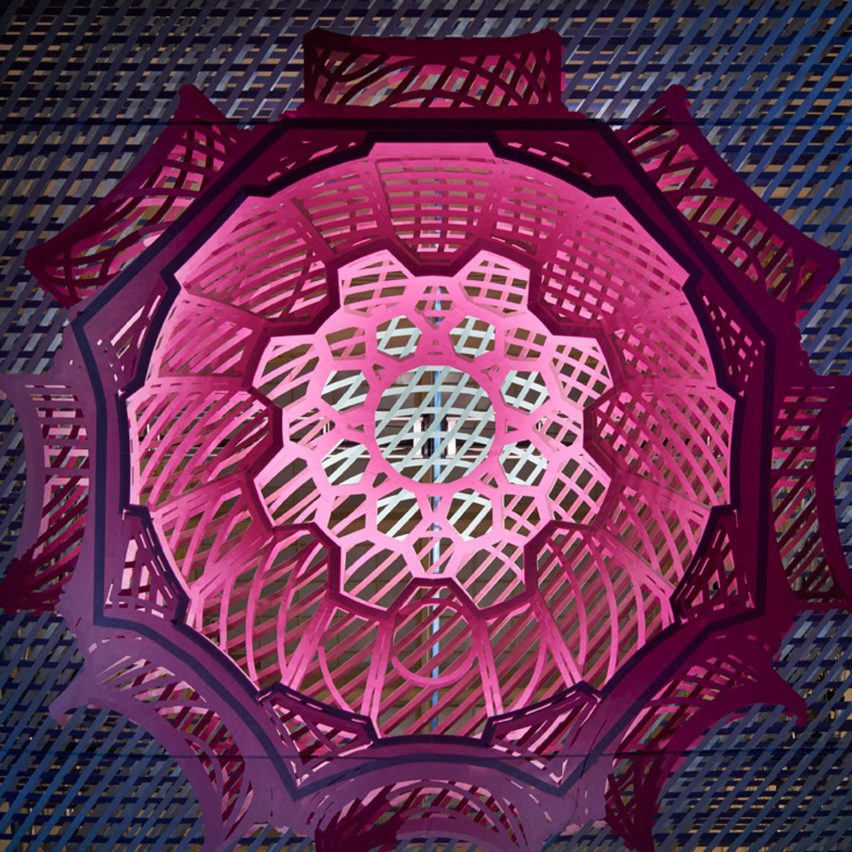
"This assemblage is a catalog of notable American architectural styles rendered through 21st century technology and visual culture," said FreelandBuck, a Los Angeles architectural studio founded in 2009 by David Freeland and Brennan Buck.
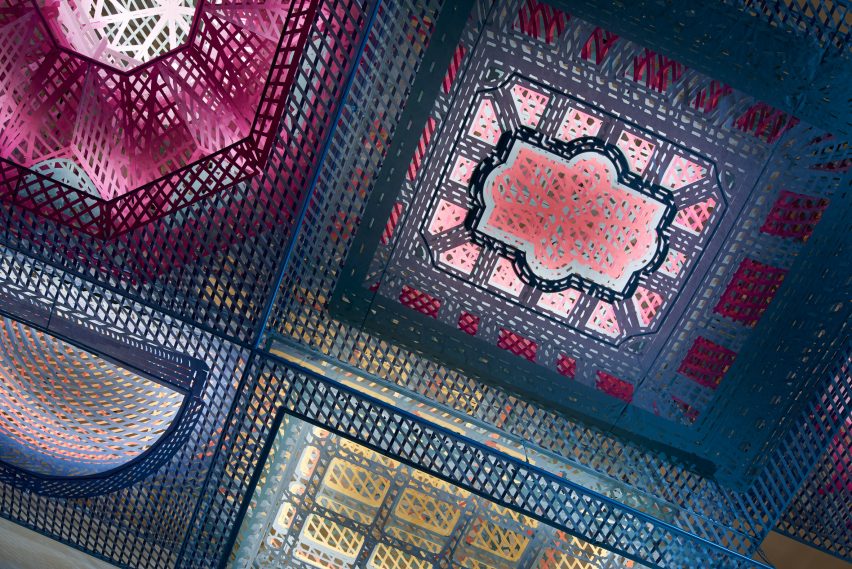
The installation is a twist on a trompe l'oeil illusion, which uses realistic imagery to create a false sense of depth and three-dimensionality, and was particularly popular during the renaissance era from the from the 14th to 17th century. The illusion functions from a single key point, such as directly under a dome. When viewed from other vantage points, the illusion "malfunctions".
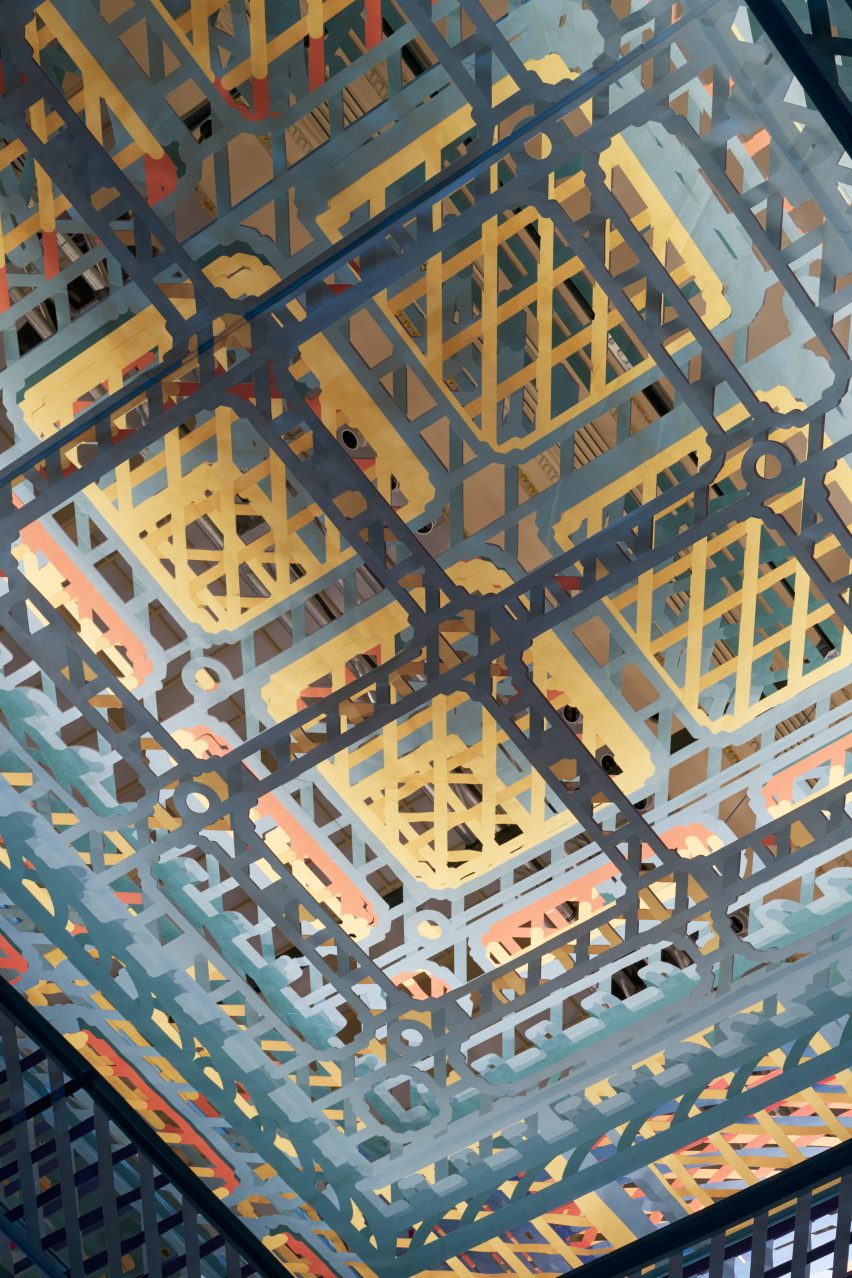
"Figures appear suddenly out of scale, space flattens out, or an entire dome seems to change orientation," the designers said.
Similarly illusionistic works include graphic wallpaper in a London bakery that looks like a three-dimensional grid, and an installation at Le Corbusier’s Unité d'Habitation in Marseille, in which brightly coloured paintwork forms geometric patterns and intersecting lines.
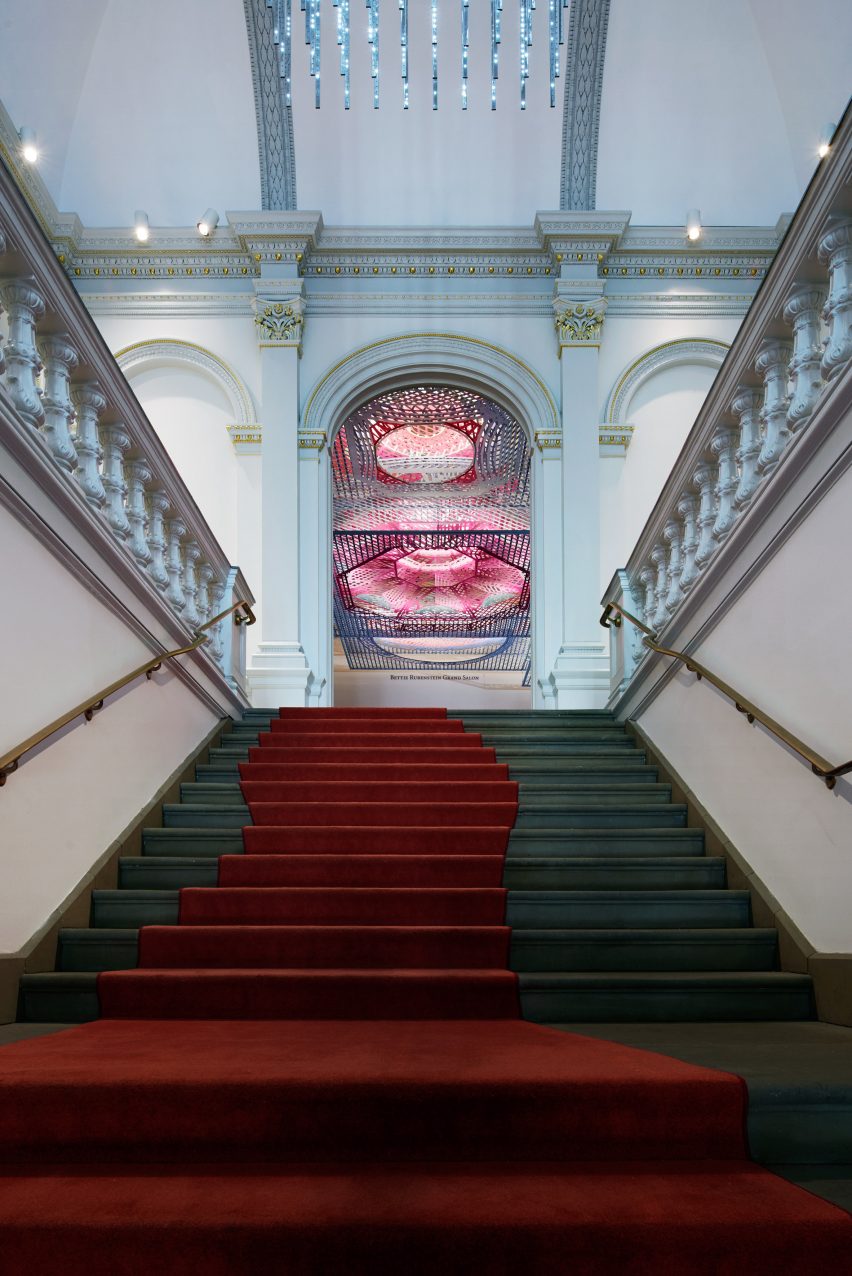
In the Parallax Gap installation, the images can be properly viewed while standing at just the right spot under each ceiling plane. But the designers also aimed to emphasise the malfunctioning aspect of the optical illusions.
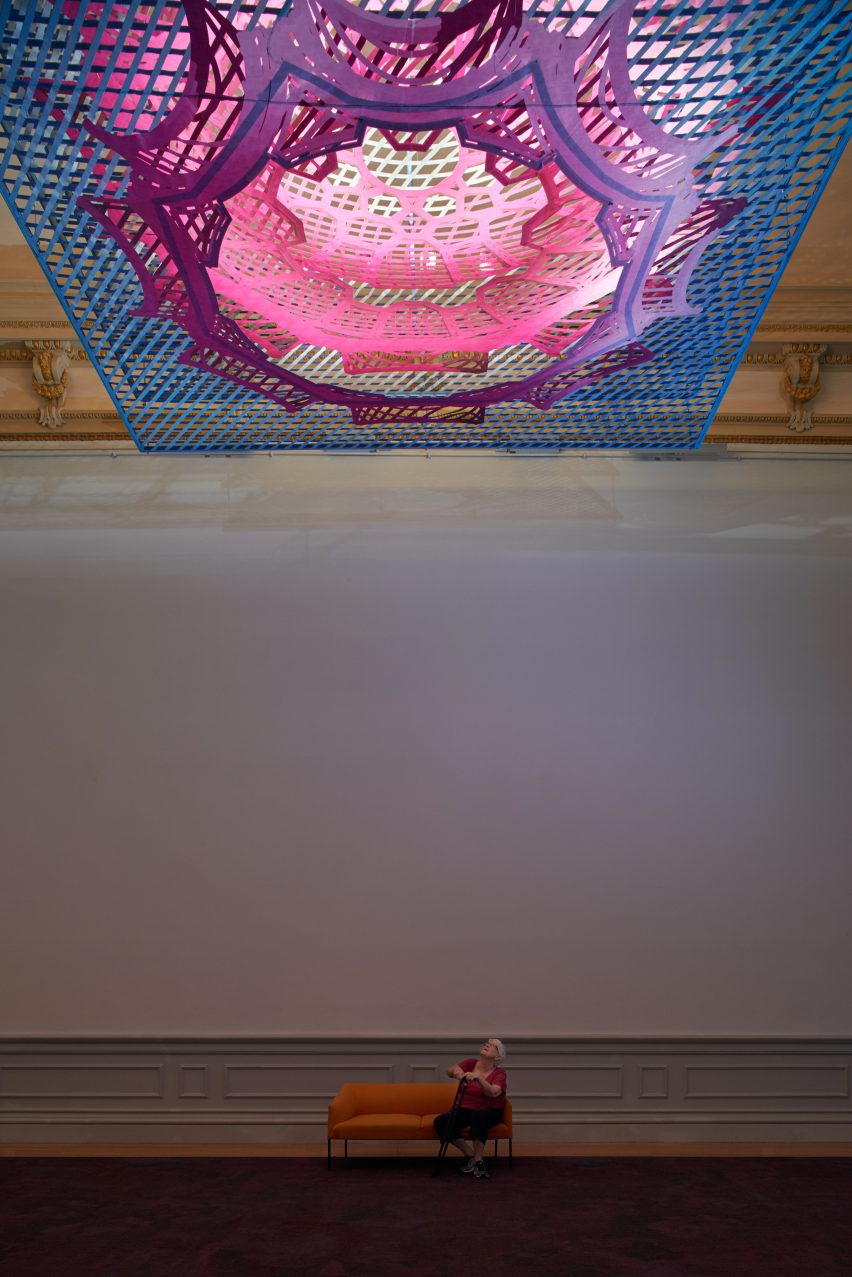
Each plane is drawn in perspective from "several eccentric viewpoints" that are encountered as visitors move through the gallery. Layers of individual images and fractures in the overall composition invite different interpretations.
"The Renwick installation amplifies and coordinates these gaps, opening up the space of illusion to creative interpretation," the team said. "The viewer is left with a visual puzzle to solve."
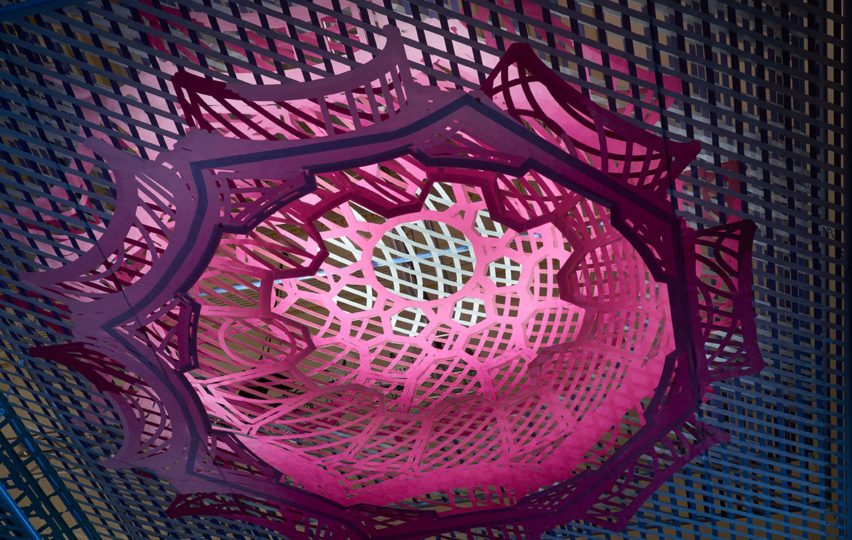
"Traditionally, architectural drawing is used to describe a building, but in this case, a drawing is built as a specific object in three-dimensional space, producing an artefact that is both abstract and tectonic, representational and tactile," the studio added.
The installation is on view through 18 February 2018. FreelandBuck's scheme was chosen through a competition hosted in 2015.
Photography is by Kevin Kunstadt.
Project credits:
Design team: Dorian Booth, Alex Kim, Belinda Lee, Braden Young, and Takayuki Tachibe
Structural engineering: Matthew Melnyk at Nous Engineering
Lighting design: David Ghatan at Pixelumenlab
Fabrication: Fabric Images
Rigging: Sapsis Rigging