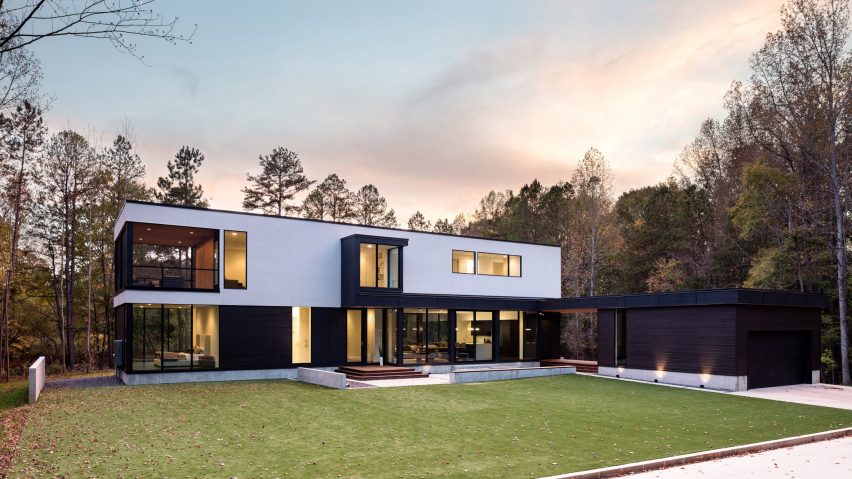
In Situ Studio uses metal, timber and stucco for home on a wooded site in North Carolina
American firm In Situ Studio has paired dark cladding with white stucco for the facades of a modern family residence that overlooks a pond in North Carolina.
Located in Matthews, a suburb of Charlotte, the Taylor Residence is situated on a flat site with trees and a small body of water at the back. Set back from the road, the home is approached on the north via a driveway that passes through the woods.
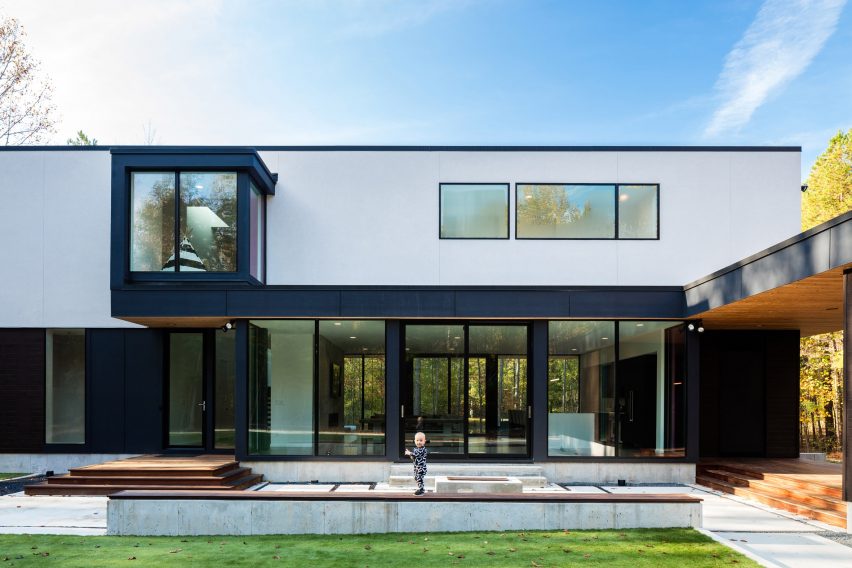
Rectangular in plan, the two-storey dwelling sits atop a concrete foundation. For the facades, the team used a mix of metal, cedar, white stucco and large expanses of glass. A covered walkway connects the home to a garage.
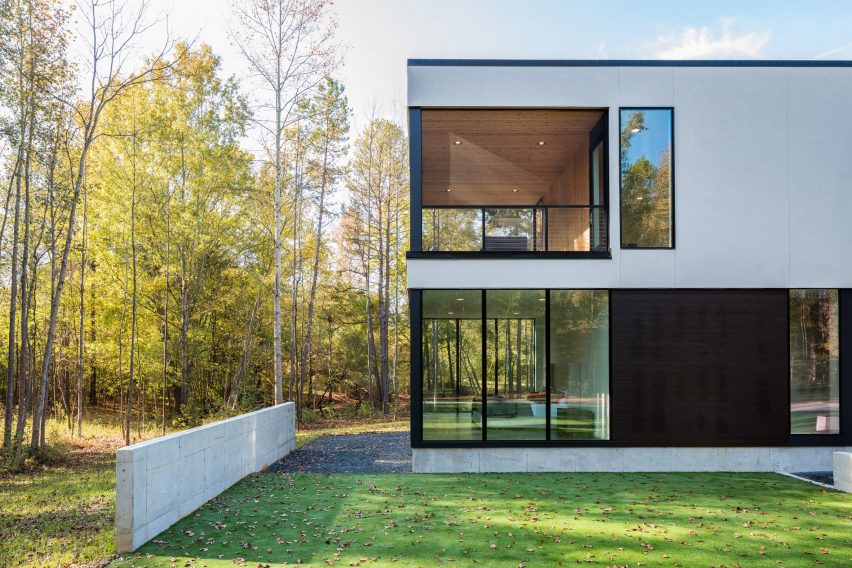
Low-lying concrete walls define a small courtyard that fronts the residence. Wide wooden steps ascend to a glazed front door, which in turn leads to an airy foyer and stairwell.
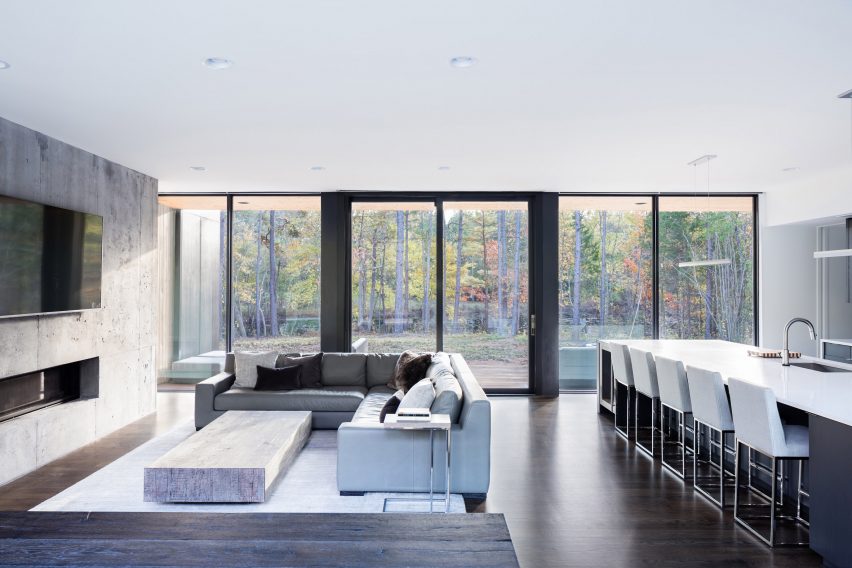
"A soaring entry and stair volume connects the two levels, floods the centre of the plan with light, and scripts views of the exterior," said In Situ Studio, a Raleigh-based firm founded in 2010.
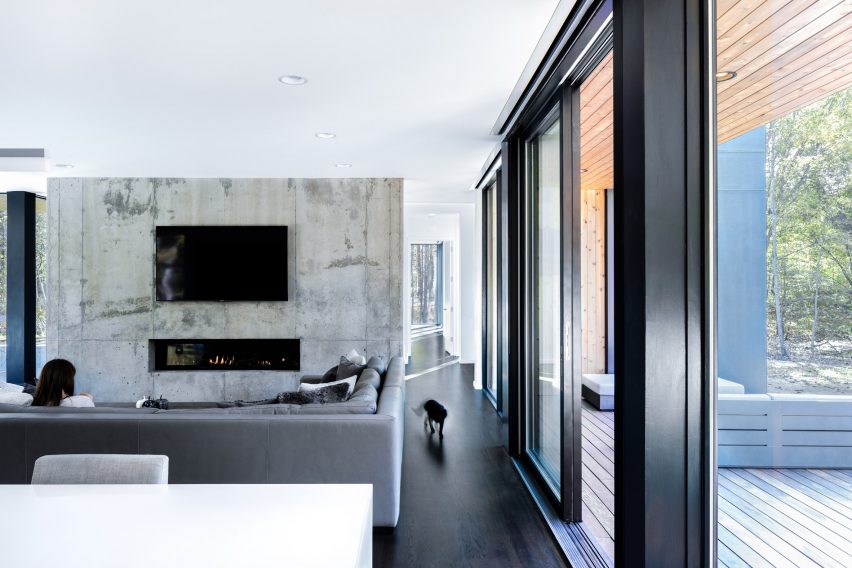
Encompassing 4,006 square feet (372 square metres), the home features a fluid layout and rooms bathed in natural light.
On the ground level, one side contains a kitchen and an open-plan dining and living room anchored by a large concrete fireplace. The other end encompasses a generous master suite, with glass walls that offer unobstructed views of the landscape.
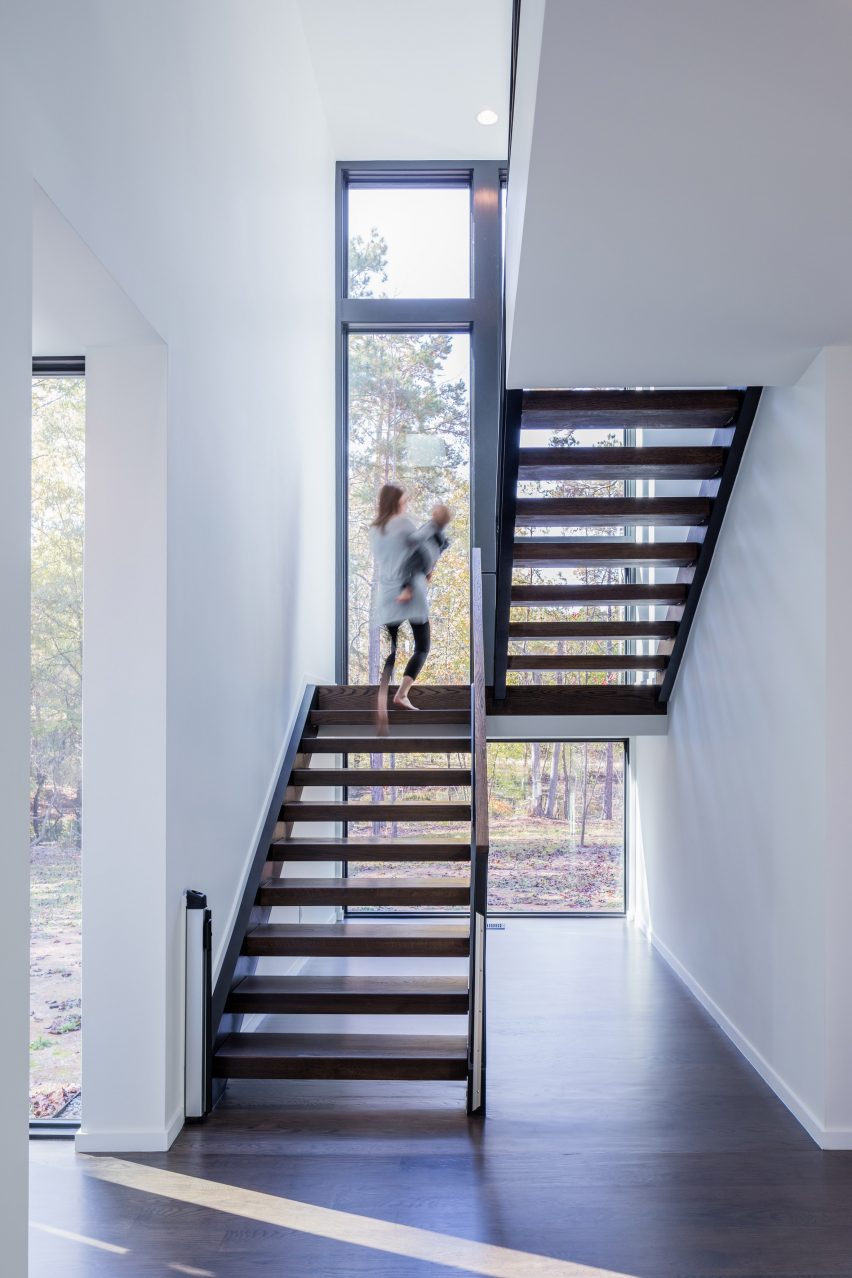
"The ground level of the house is completely open to the landscape on both the north and south sides," the studio said.
Upstairs, the team placed three additional bedrooms. A covered porch provides a place to relax and connect with the natural surroundings.
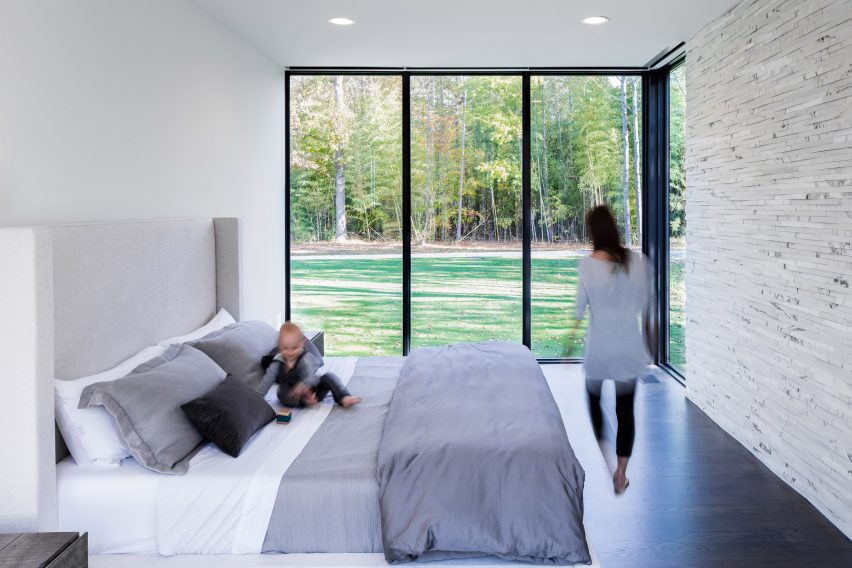
Throughout the home, the team used a cool colour palette and modern decor. Dark oak floors and flush doors and cabinets help create a "quiet interior". The residence features a large front lawn that serves as a play area.
"Exterior areas are wood, concrete and gravel, and spill directly from the interior," said the team.
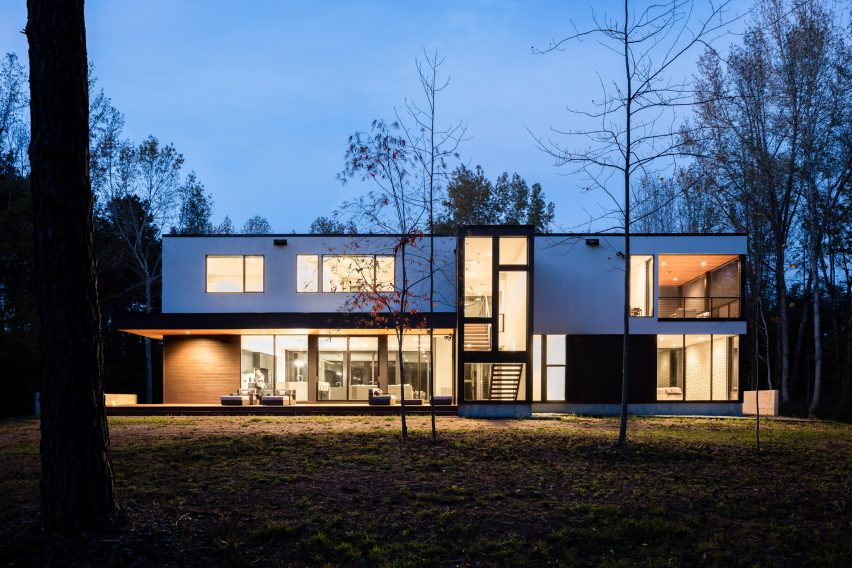
In Situ Studio has completed a number of distinctive residential projects in North Carolina, including a rural cabin wrapped in blackened wood and the restoration of a midcentury modern home in Raleigh.
Photography is by Keith Isaacs.
Project credits:
Architect: In Situ Studio
Contractor: The Ullman Group
Structural engineer: Intelligent Design Engineering