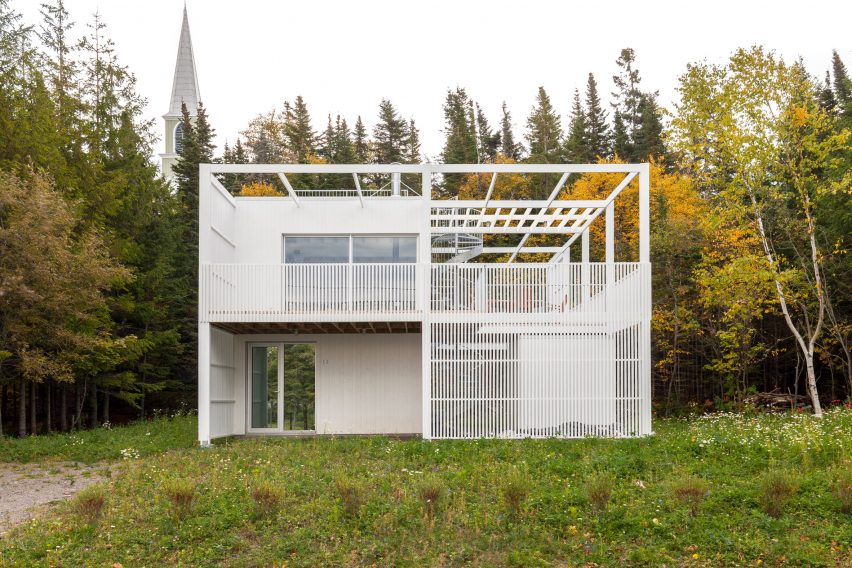
Atelier Pierre Thibault builds geometric white house in Quebec woods
This white residence hidden amongst the trees in rural Quebec is shrouded by a grid of white slats, which filters light coming into the home.
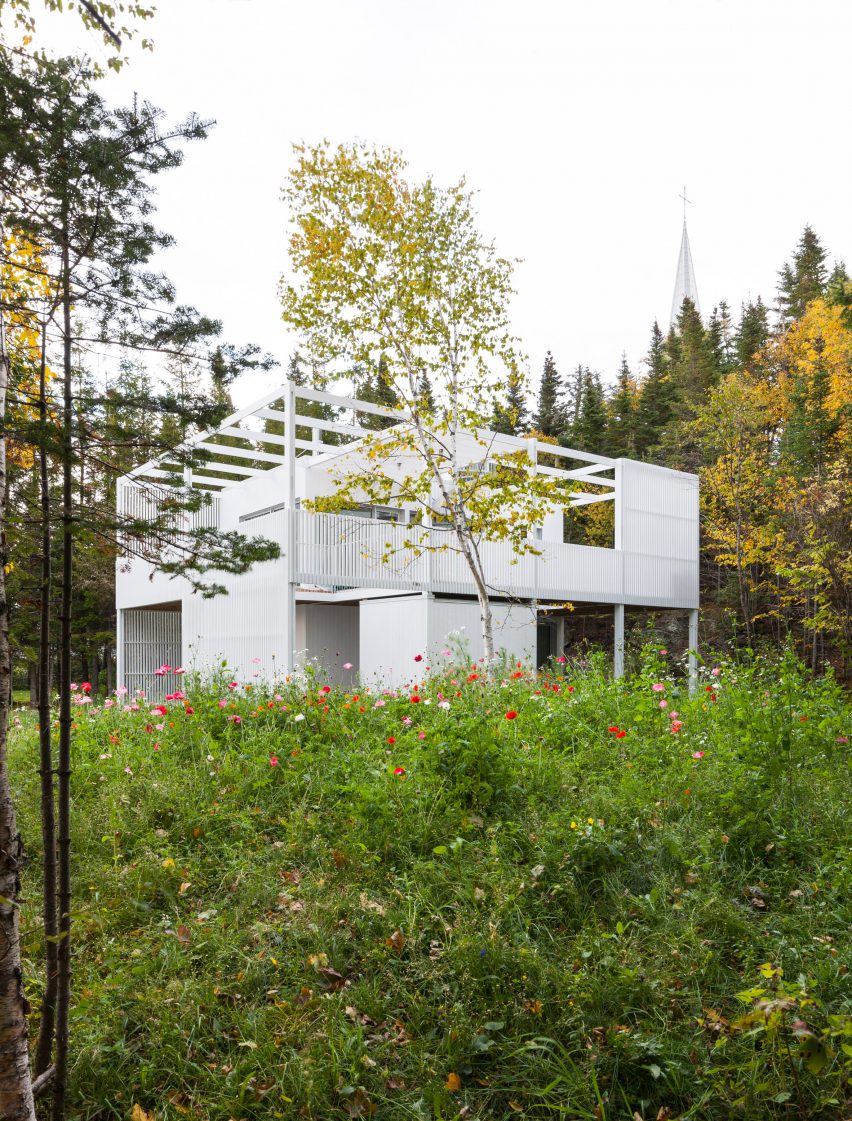
The two-storey Le Lupin residence was completed in 2016 by Canadian studio Atelier Pierre Thibault, and serves as a vacation home for a young family. Located in Rivière-du-Loup, it is roughly a two-hour drive away from Quebec City, on a site that overlooks the St-Lawrence River.
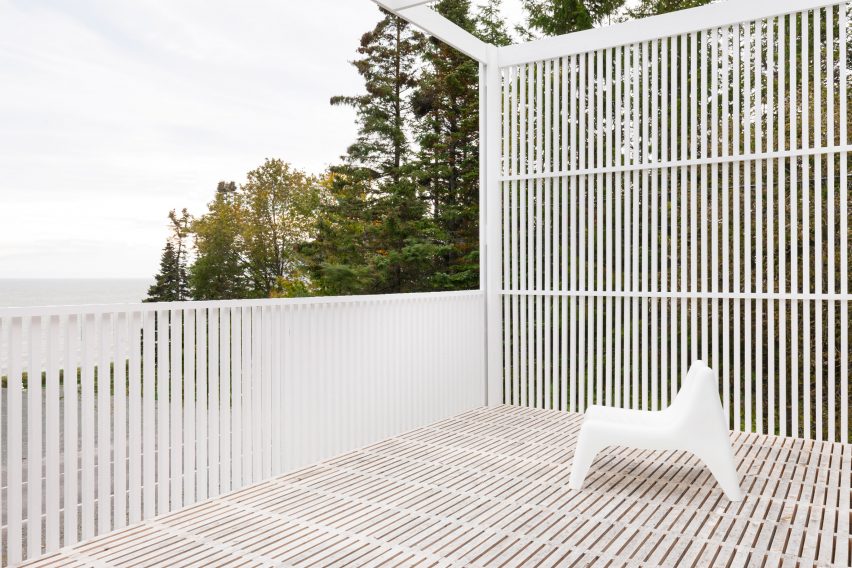
Outdoor terraces wrap the compact living spaces on all levels. "Interior spaces were kept to a minimum in order to maximise connections to the outdoors," said Atelier Pierre Thibault.
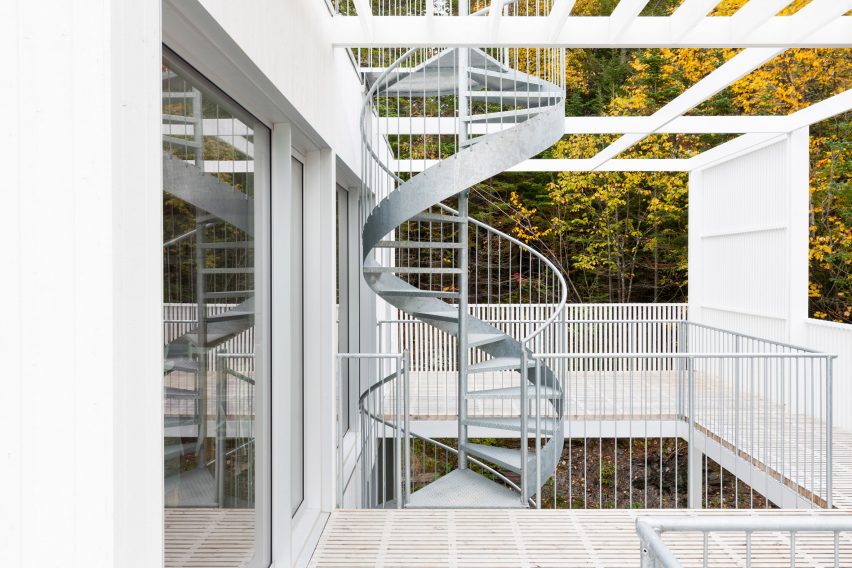
To provide the best vistas from the common spaces, the home features a flipped layout. Bedrooms are on the ground floor, underneath the kitchen, living and dining room.
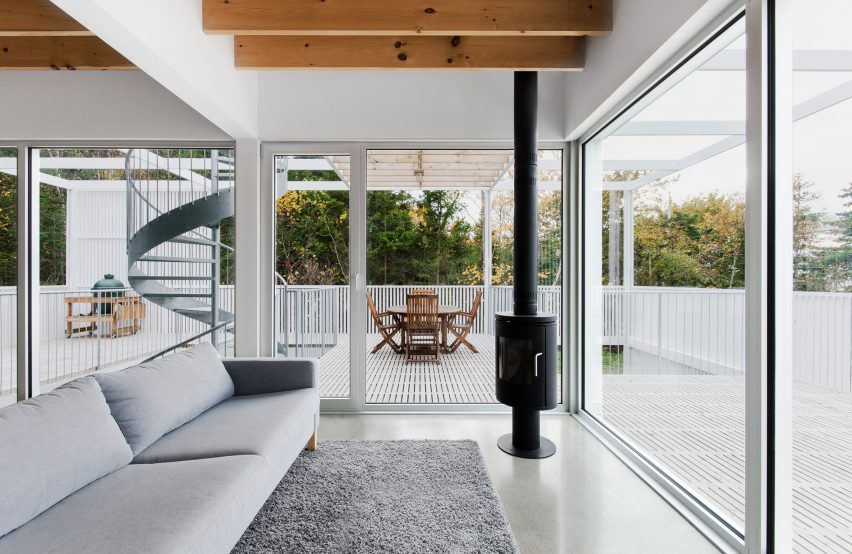
"Living spaces on the upper floor enjoy incomparable views of the river," said the firm. "Ground floor bedrooms, on the other hand, enjoy direct access to the gardens."
The entrance leads into a small mud room on the lower level, facing a minimal wooden staircase up to the first floor. The two bedrooms downstairs share a bathroom.
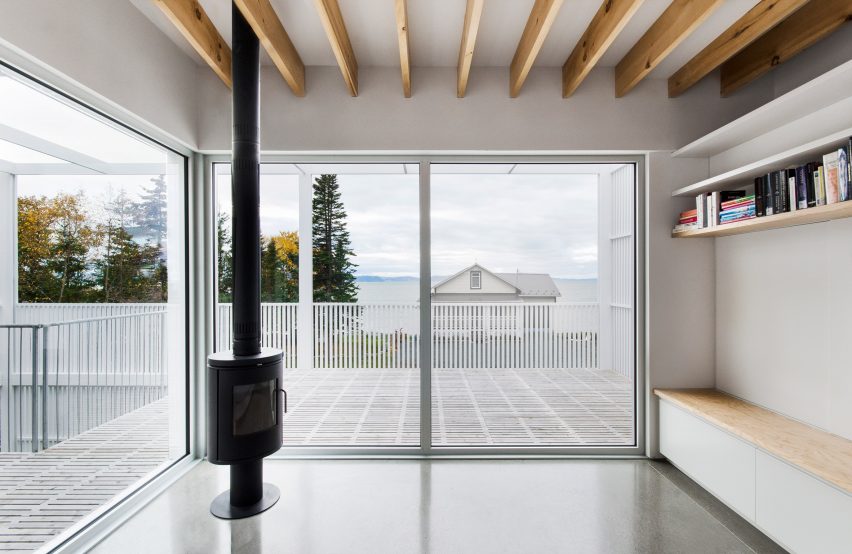
At the top of the flight, an open-plan kitchen, lounge and dining room occupies the entire floor. Here, floor-to-ceiling glass panels slide open to a terrace, which wraps the north and west sides of the building.
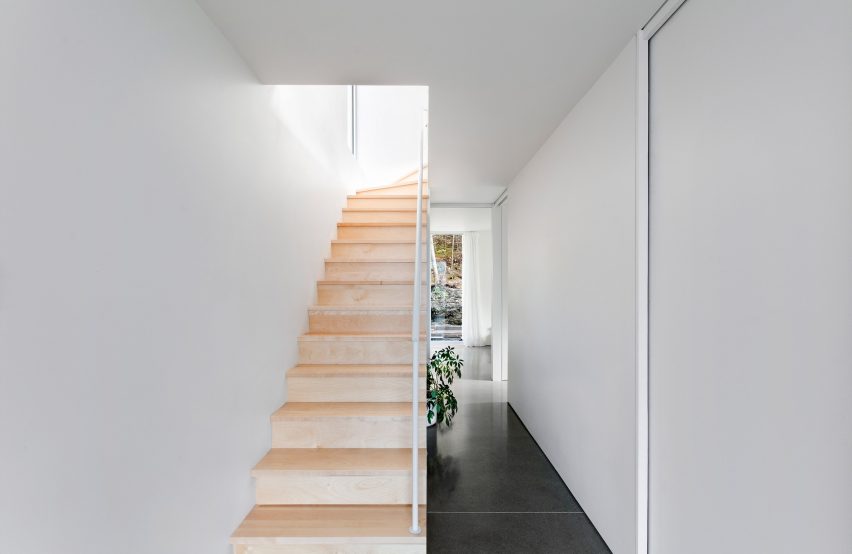
Interior finishes in the living area include exposed wooden joists, built-in plywood furniture, and a simple concrete floor. An old-fashioned wood stove occupies a corner of the space, in contrast with the home's overall minimalist aesthetic.
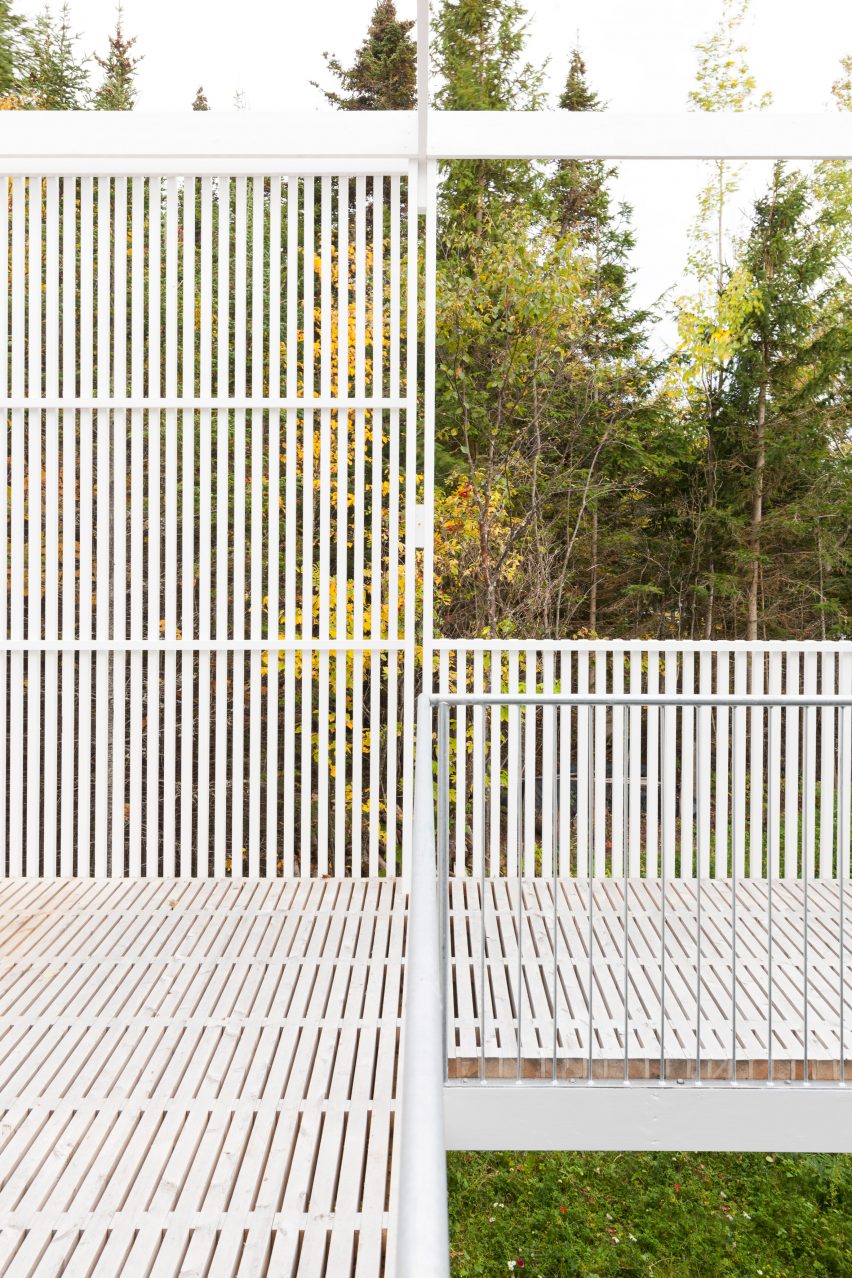
Beyond the sliding glass doors, a metallic spiral staircase connects the terrace to the ground and the rooftop, where residents can enjoy even better views of the landscape.
It is one of the home's only exterior elements that isn't rendered in white, and its sinuous form stands out against the geometric slats of the facade and the orthogonal structure.
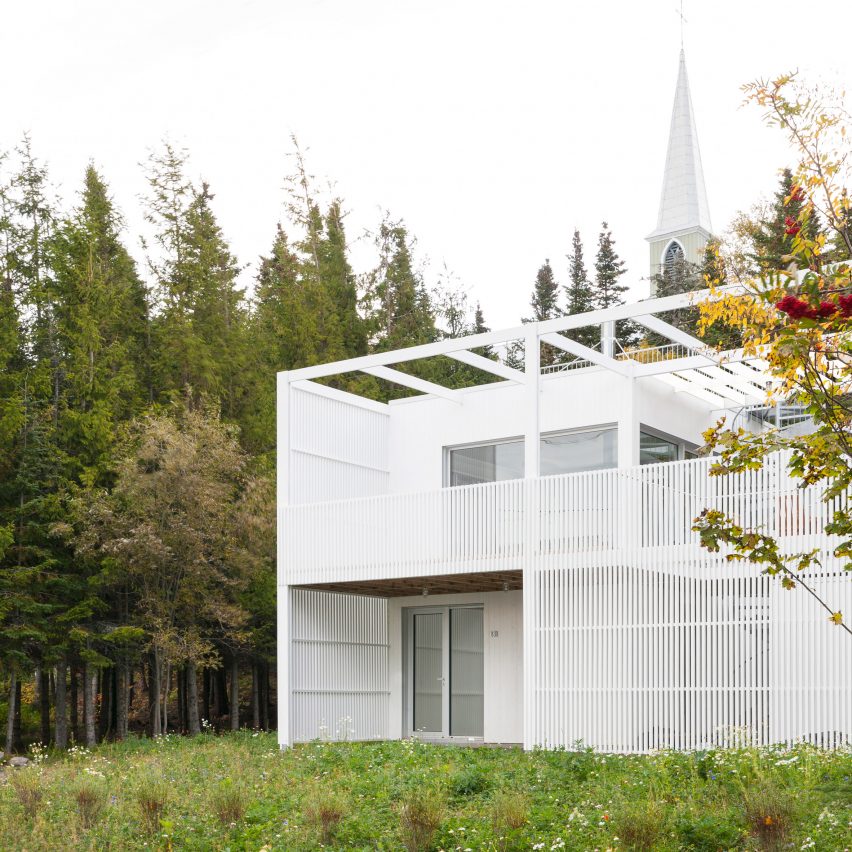
"The facade is a filtre comprised of thin slats that protects the terraces from prying eyes, creates a play of shadows, and allows the colours of the landscape to seep into the home," said Atelier Pierre Thibault.
The studio has completed several cottages in the forests of Canada. They include a long, narrow home that juts out atop thin metal columns to form a parking space, and a wooden residence whose two halves are connected by a bridge.
Photography is by Maxime Brouillet unless otherwise indicated.
Project credits:
Design team: Pierre Thibault, Émilie Gagné-Loranger