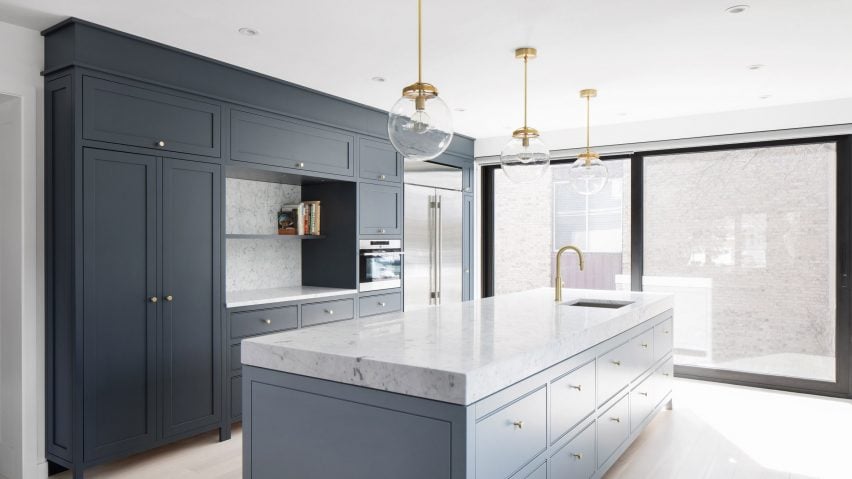
Robitaille Curtis pairs dark and light hues in renovated Montreal kitchen
Grey cabinetry, brass accents and ash flooring have refreshed a kitchen within a 1960s home, updated by Canadian studio Robitaille Curtis.
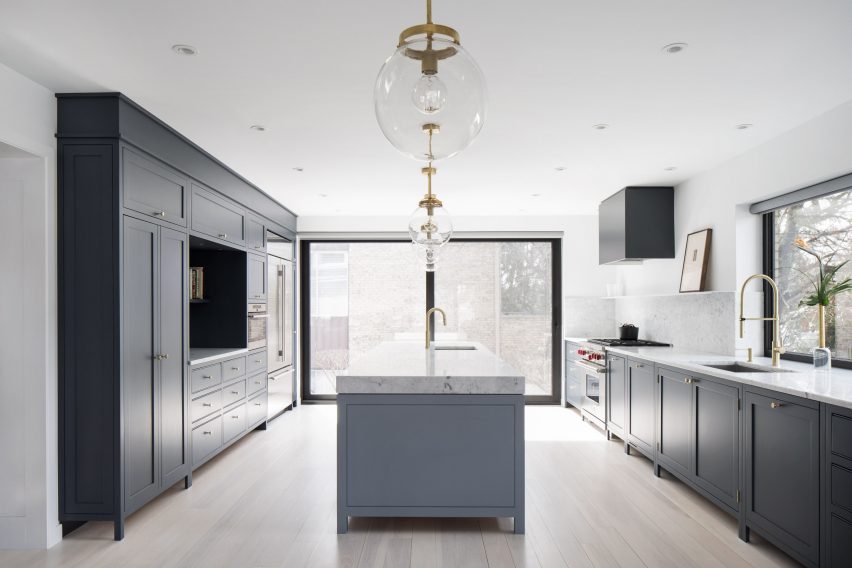
The Hampstead House, which belongs to a young doctor and his family, is located in the affluent Hampstead neighbourhood in Montreal. The project entailed the renovation of a home that had been occupied by the former owner for more than 40 years. The clients wanted to modernise the house, which featured outdated finishes and a "compartmentalised living experience".
"The existing house was divided into a series of small rooms with a decor from another era," said Robitaille Curtis, a local studio. "Our clients wanted to freshen up the look and feel of their new home, and they granted us full license to re-imagine how best to transform the house to accommodate a thriving modern family."
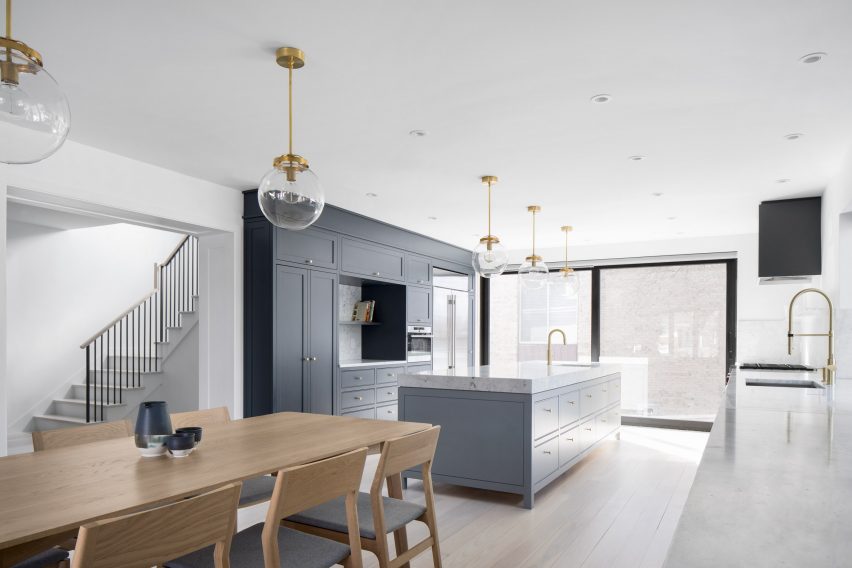
While the project is ongoing, the team has completed the first phase – an overhauled kitchen. Walls separating the kitchen and dining room were demolished, resulting in an open, rectangular space. Large glass doors on one side open onto a new south-facing terrace.
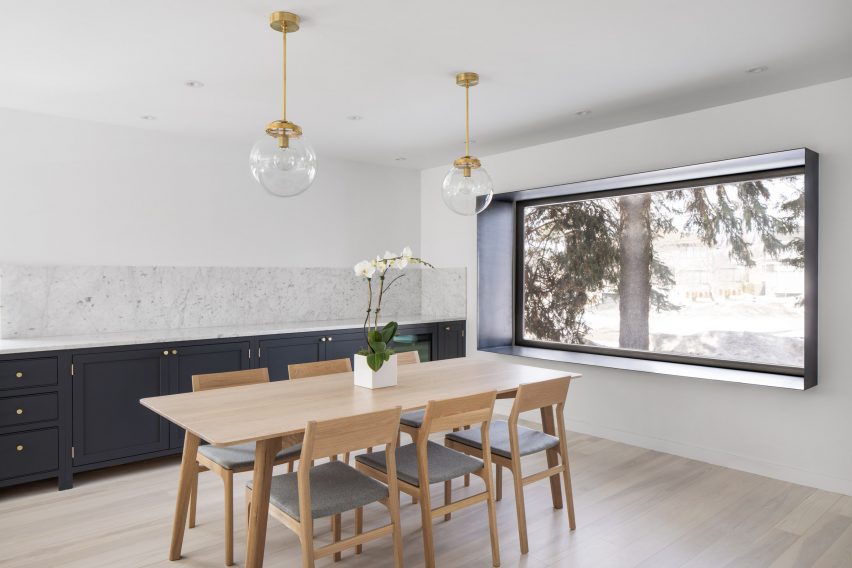
"By combining the kitchen and dining experience into one large room, a generous space was created where the family can easily interact or entertain in a modern space that is open and inviting," the team said.
All of the kitchen cabinetry was designed by Robitaille Curtis. The face-frame cabinets were finished in a smoky blue-grey colour, which is paired with Carrara marble countertops and white-tinted ash floors.
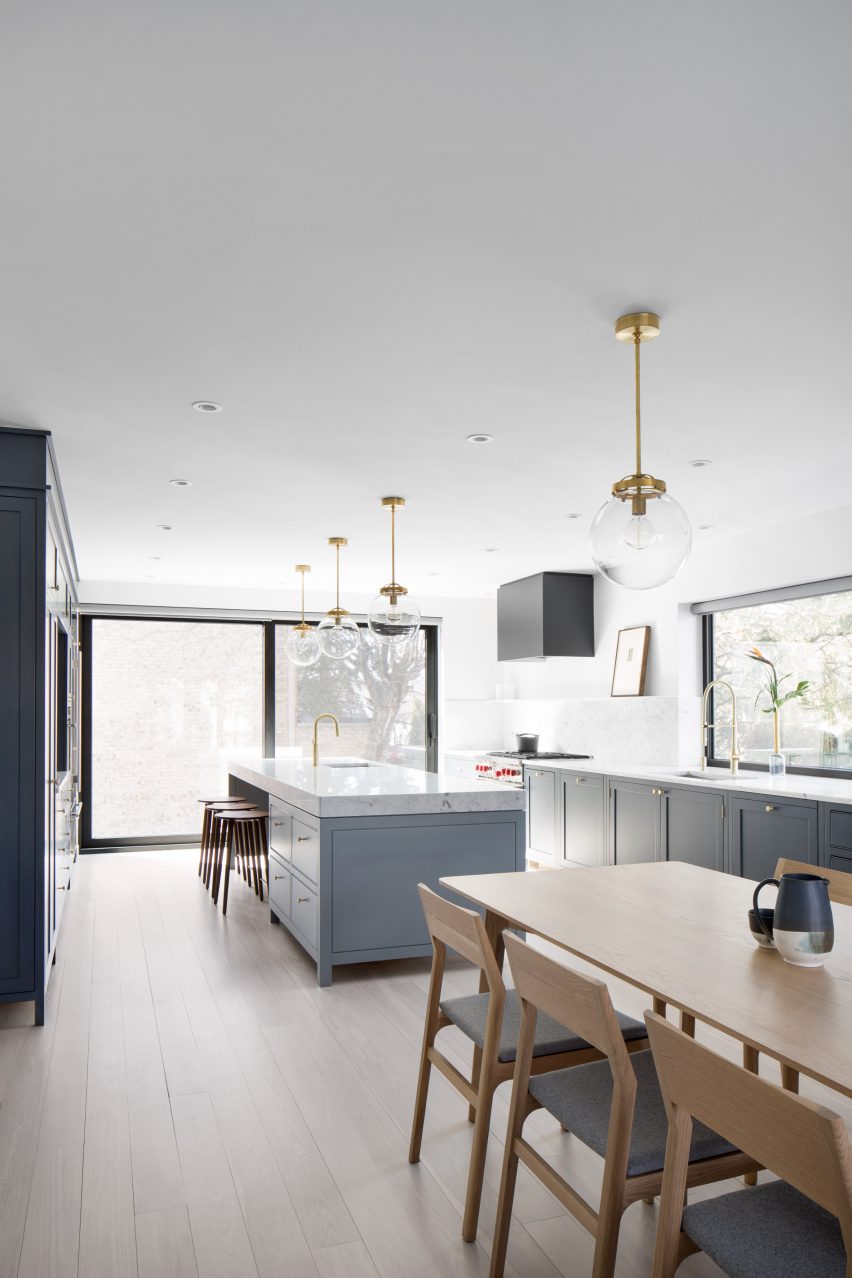
Overhead, the team installed globe-shaped lighting fixtures with brass accents that were handmade by the client, who managed to squeeze in time for the undertaking despite being a busy doctor with two children.
"He was convinced he could make a nice fixture for less than he was seeing in the showroom," said the architect. "He was right!"
Brass was used in other areas of the kitchen, including the long-necked faucet by California Faucets and the drawer pulls by Schoolhouse Electric. The eight-seat dining table was designed by Kastella, a local studio. Kastella also created the seating – felt dining chairs with grey wool upholstery, and island stools made of walnut with an oil finish.
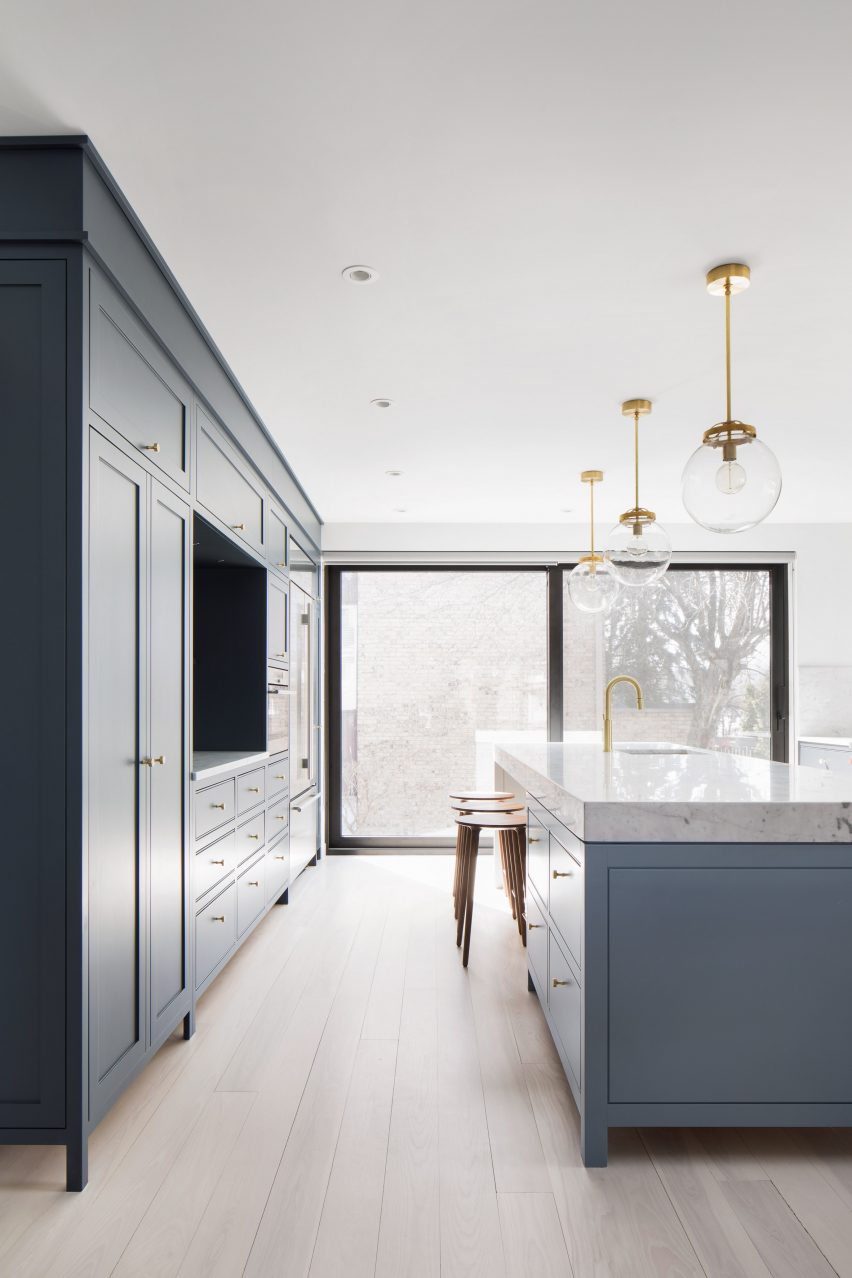
In addition to the kitchen, the architect has completed work on the home's stairway, located just outside of the kitchen. New treads and risers, along with a custom-built handrail, were installed.
"The wood handrail is ash and is stained to match the floors," the team said. "The treads are ash to match the new floors, and the risers are painted white to go with the clean, crisp, modern redesign."
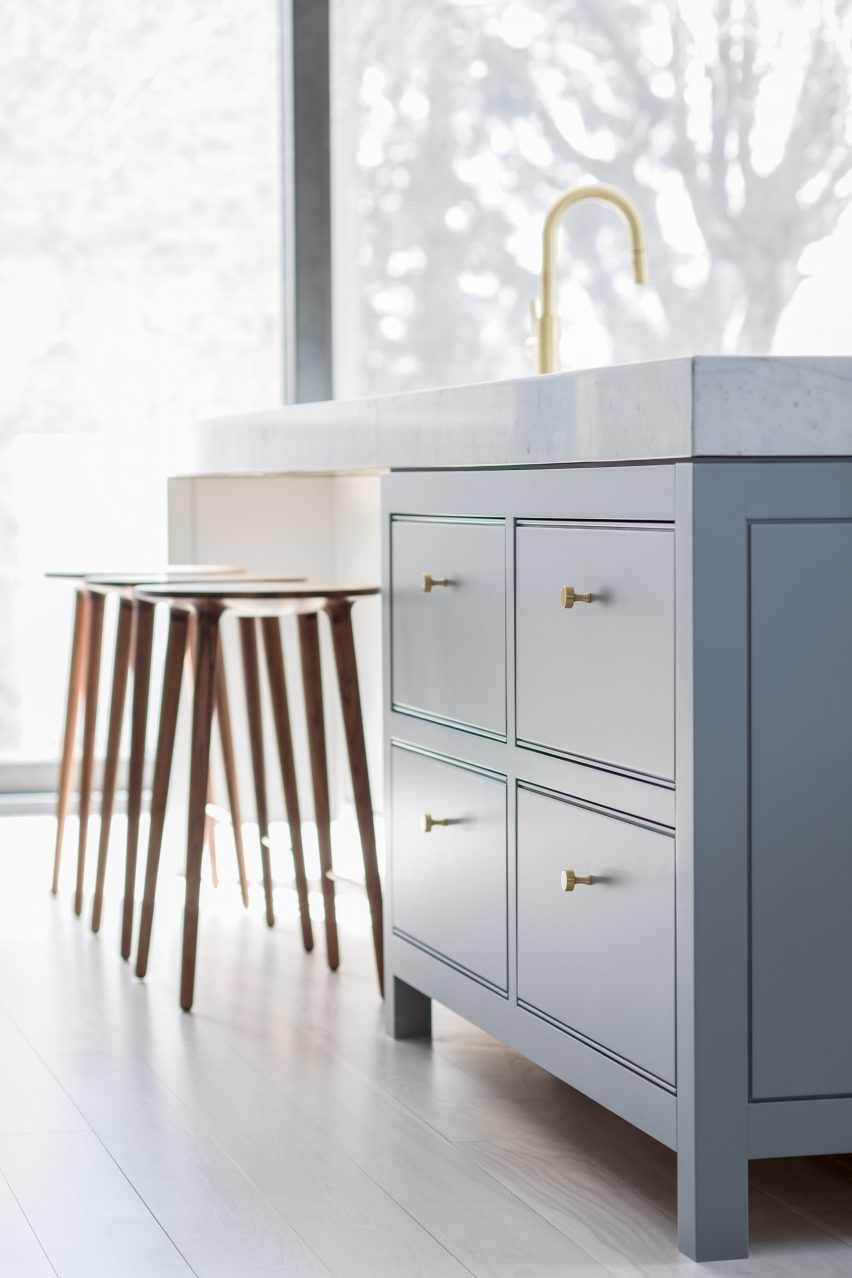
A similar aesthetic is being deployed in other areas of the home. Ash is being used throughout, as the client likes the Scandinavian look. The team is also removing walls and installing new windows, in order to open up the dwelling and bring in more natural light.
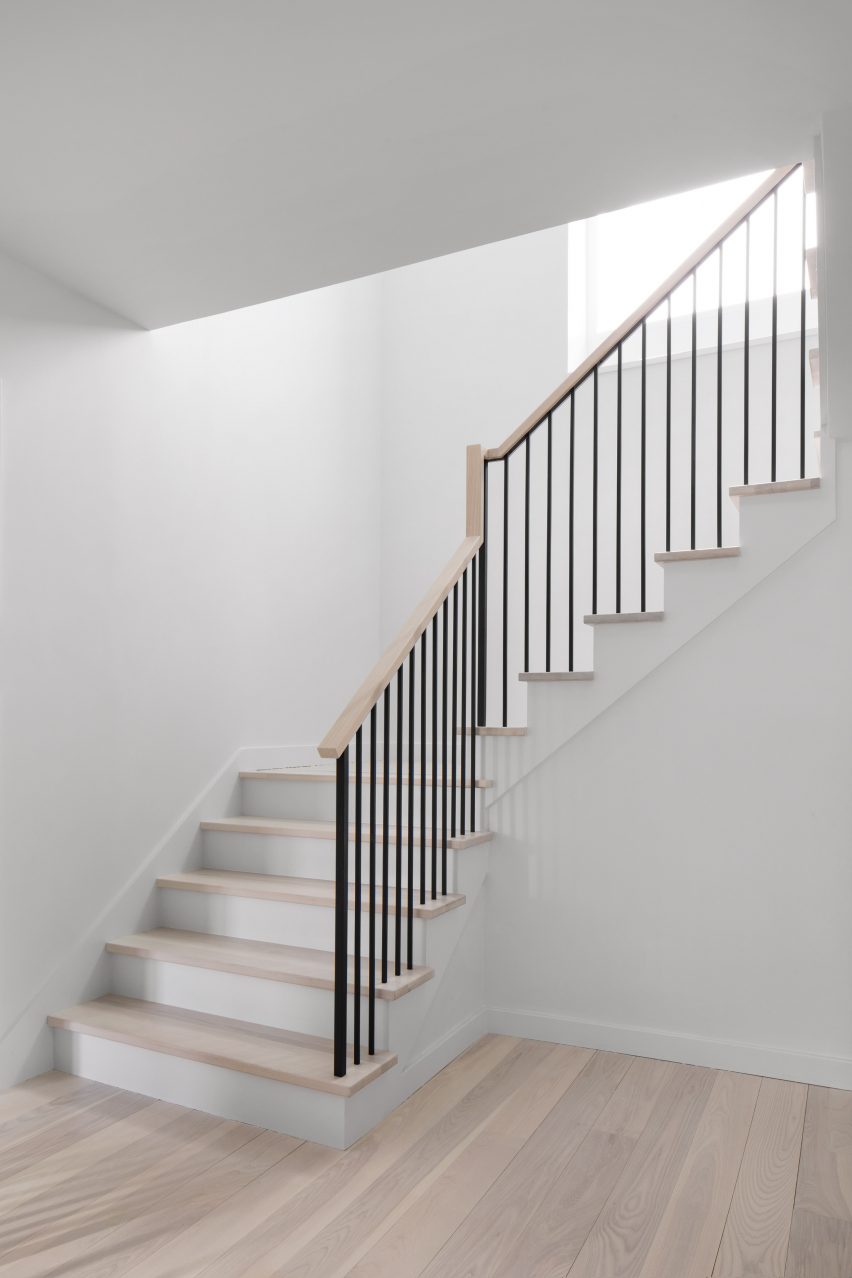
"Large areas of new modern glazing are introduced to bring daylight into the home and to connect the main living areas to the outdoors, and to one another," the team said.
Robitaille Curtis was founded in 2013 by Canadian landscape architect Sophie Robitaille and American architect Andrew Curtis. The firm's other projects include a ski chalet perched on a steep slope in Quebec's Laurentian Mountains.
Photography is by Adrien Williams.
Project credits:
Architect: Robitaille Curtis
Fabricator of cabinetry, seating, dining table: Kastella
Brass faucet: California Faucets
Brass drawer pulls: Schoolhouse Electric