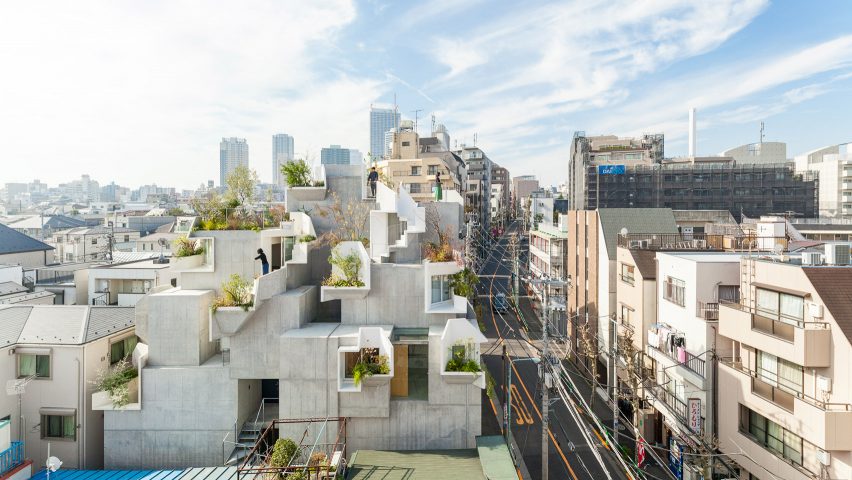
Akihisa Hirata stacks concrete boxes to create "futuristic and savage" Tree-ness House
Japanese studio Akihisa Hirata Architecture Office has completed a mixed-use building in Tokyo featuring a jumbled composition of concrete rooms that create spaces for small balconies and gardens.
The firm headed by architect Akihisa Hirata designed the building in Tokyo's Toshima district to provide accommodation for a multi-generational family, alongside gallery spaces and offices.
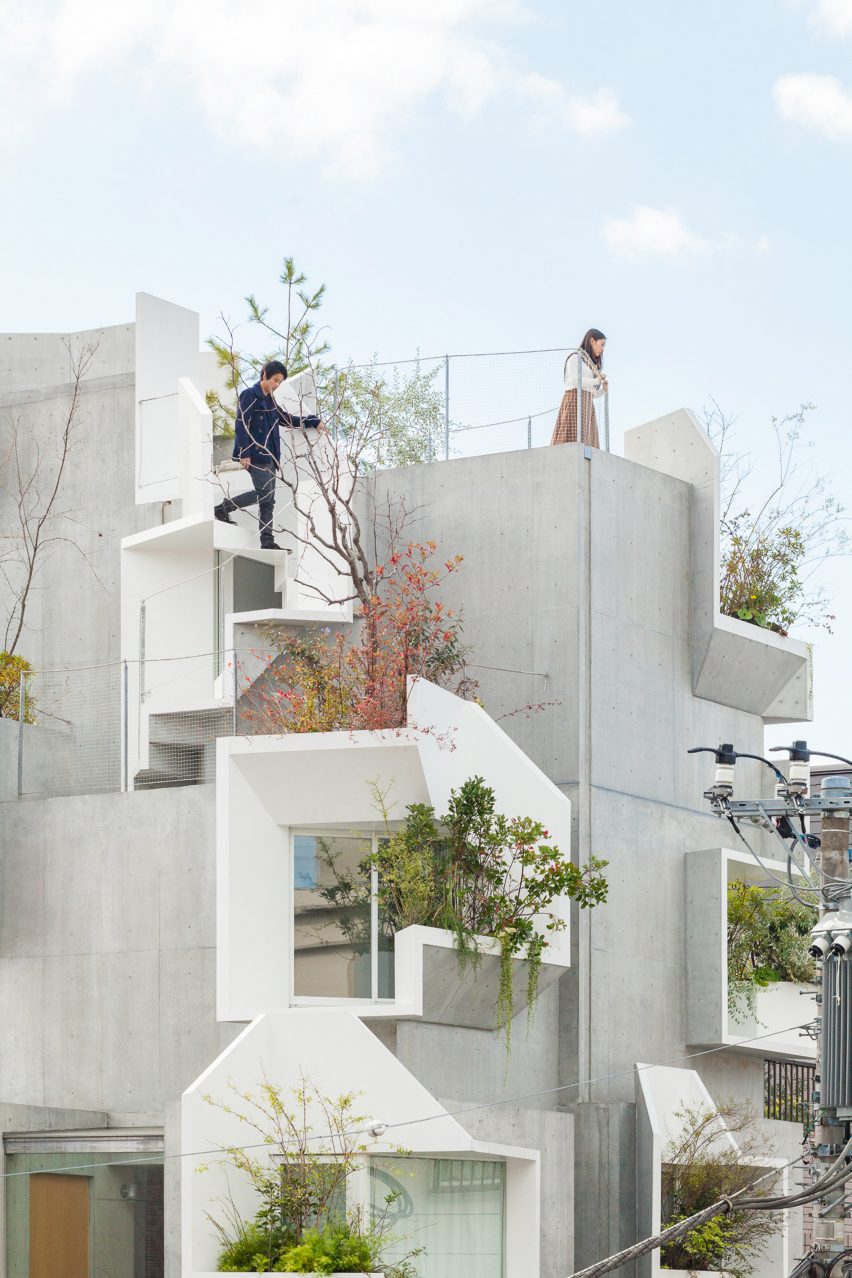
The design of the building is inspired by the formation of a tree, with a central trunk supporting other parts evoking the branches and leaves. This led the architect to title the project the Tree-Ness house.
"As with a tree, we tried to create an organic architecture that could be formed by a hierarchical combination of different parts such as plants, pleats (as openings) and concrete boxes," said Hirata.
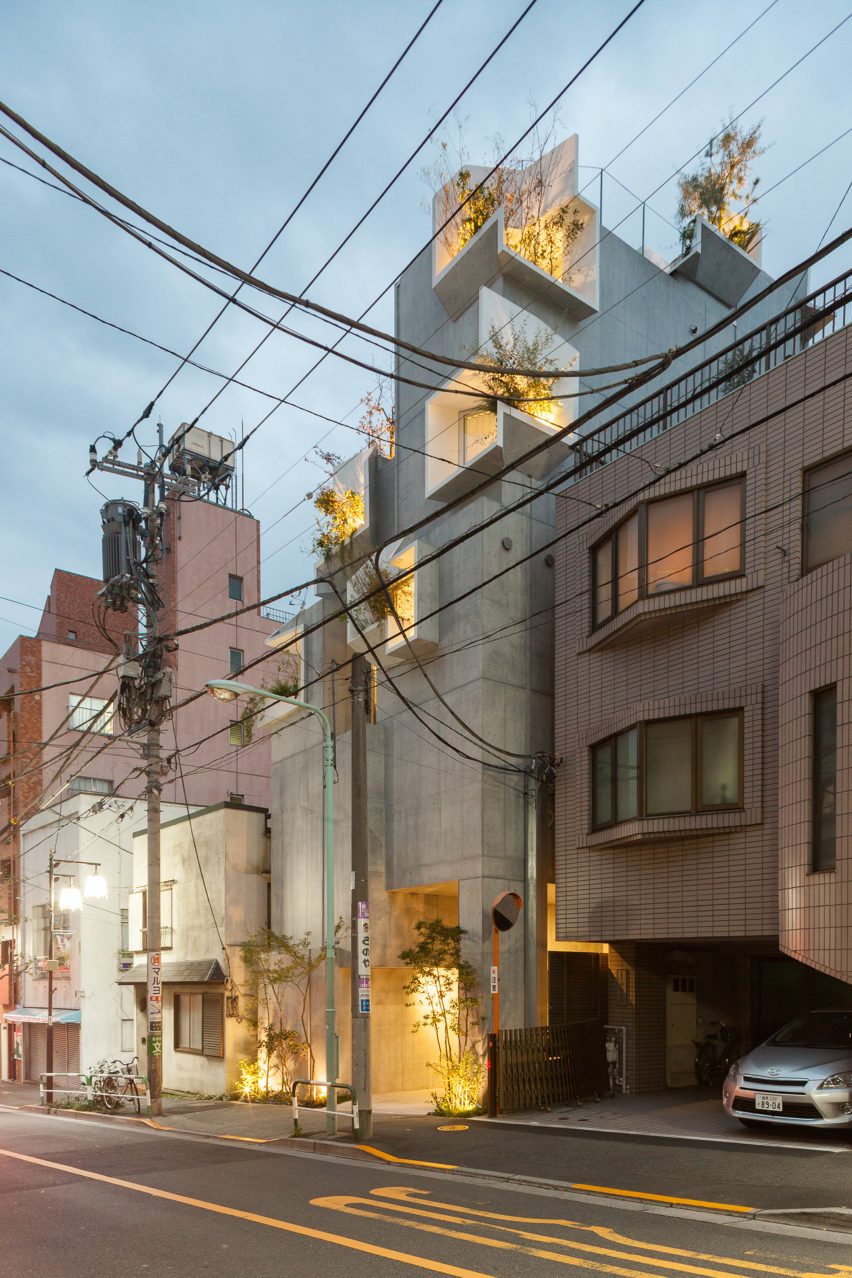
The concrete volumes are stacked to form a structure incorporating several voids that become terraces or spaces into which windows and planters are slotted.
Openings in the facades are lined with white-concrete frames that Hirata describes as "pleats". These folded forms accommodate functions including window benches, tables, staircases or doorways that result in an ambiguous relationship between interior and exterior spaces.
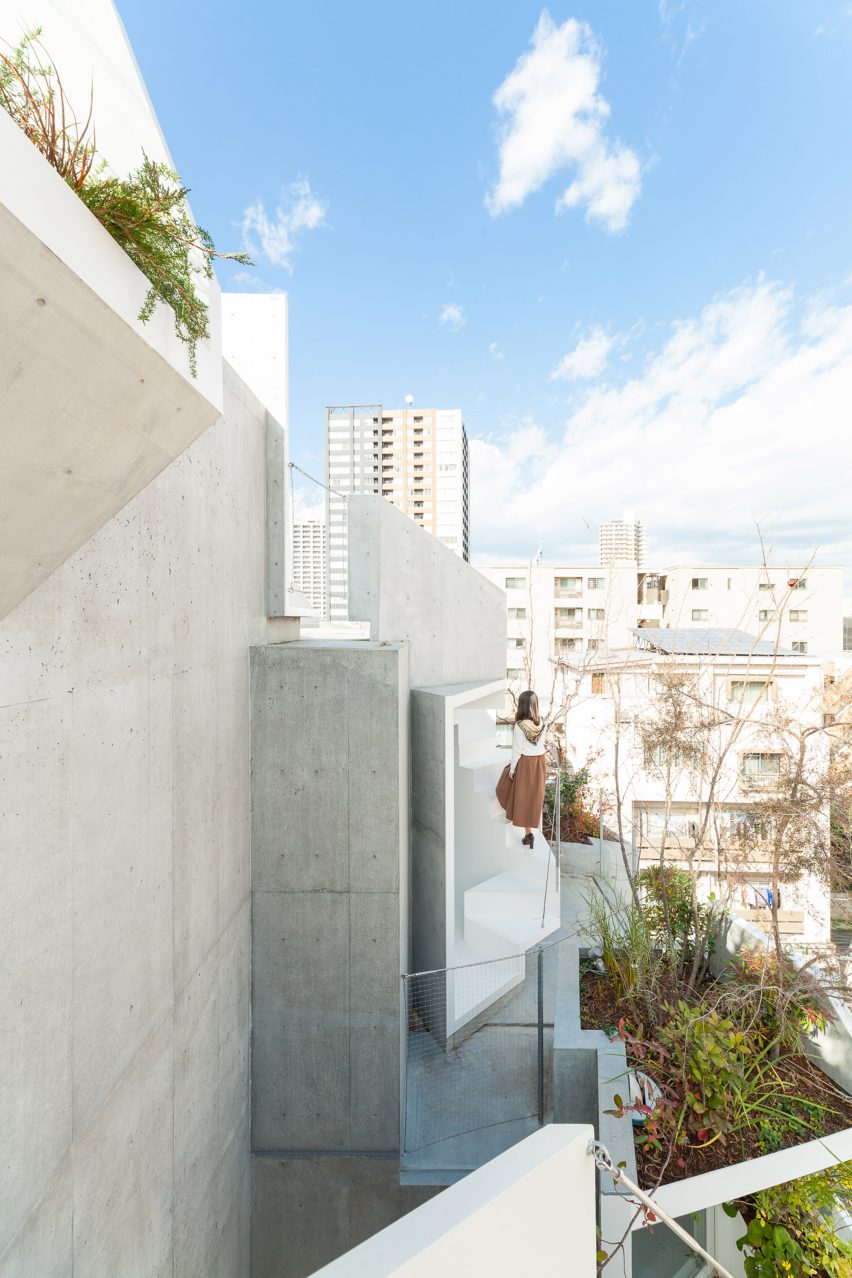
"I intended to create a futuristic and savage architecture that awakens human animal instincts in which the inside and outside are reversed multiple times," said the architect.
The building's ground floor contains parking and an office to the front, with a gallery at the rear. A smaller office and toilet connected to the gallery are accommodated between these spaces, along with stairs and a lift connecting to the upper floors.
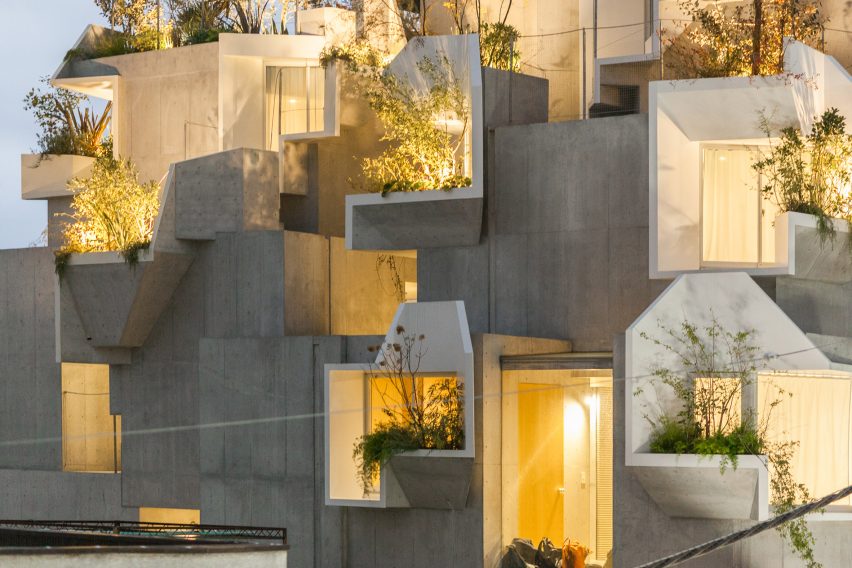
A pair of standalone apartments and a flat for the family's grandmother occupy the first few volumes above the ground floor, with the main residence distributed across several split levels at the top of the building.
A void between the rooms at the centre of the property provides a view of the sky from the ground-floor entrance and maintains a visual connection between the various levels.
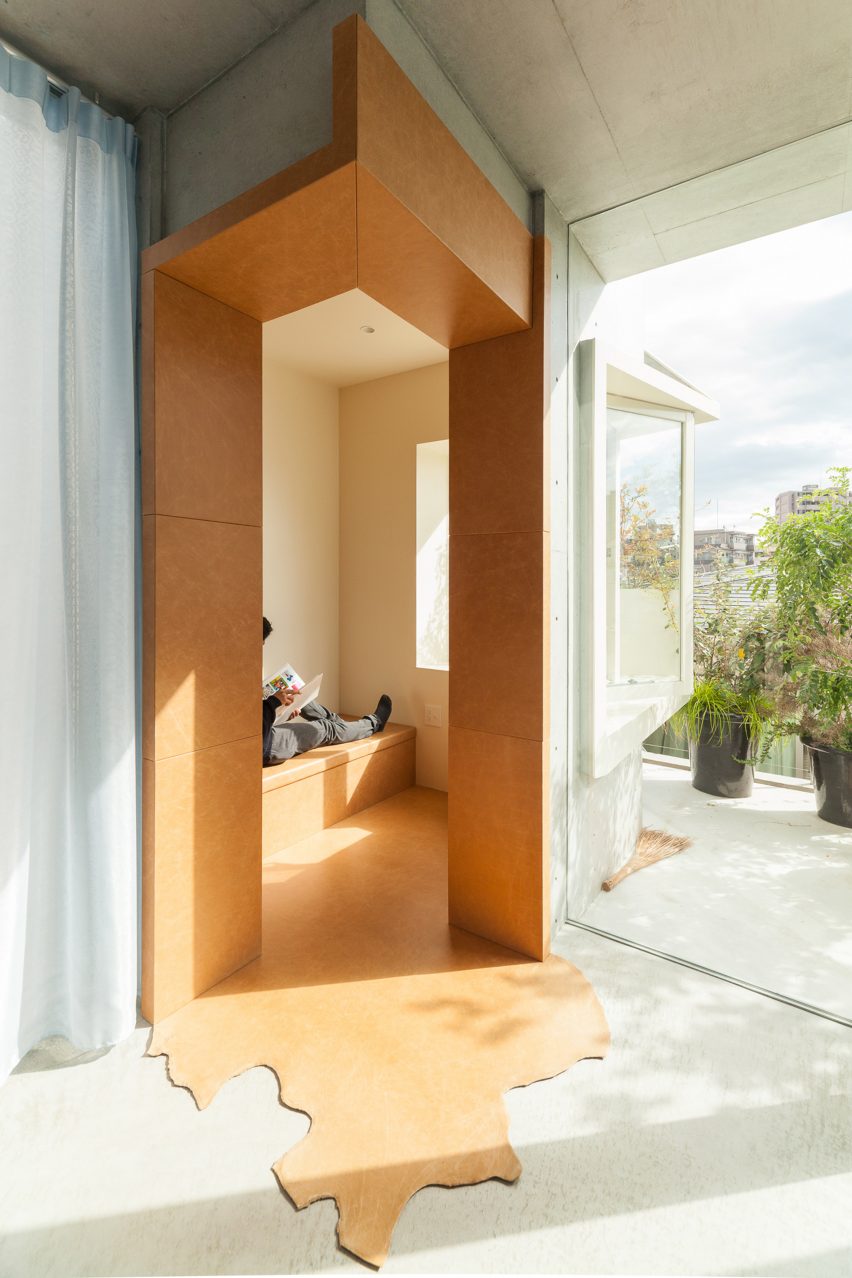
Several of the rooms lining this central void incorporate large windows that enable daylight to penetrate the spaces while achieving an insular sense of privacy.
The majority of the interior features exposed concrete walls, floors and ceilings that create an ambiguous relationship between internal and external spaces.
In some areas, materials including wood and leather are used to introduce a warmer tone and texture. A study lined entirely with timber incorporates built-in storage, while a small corner room features a floor and bench covered in brown leather.
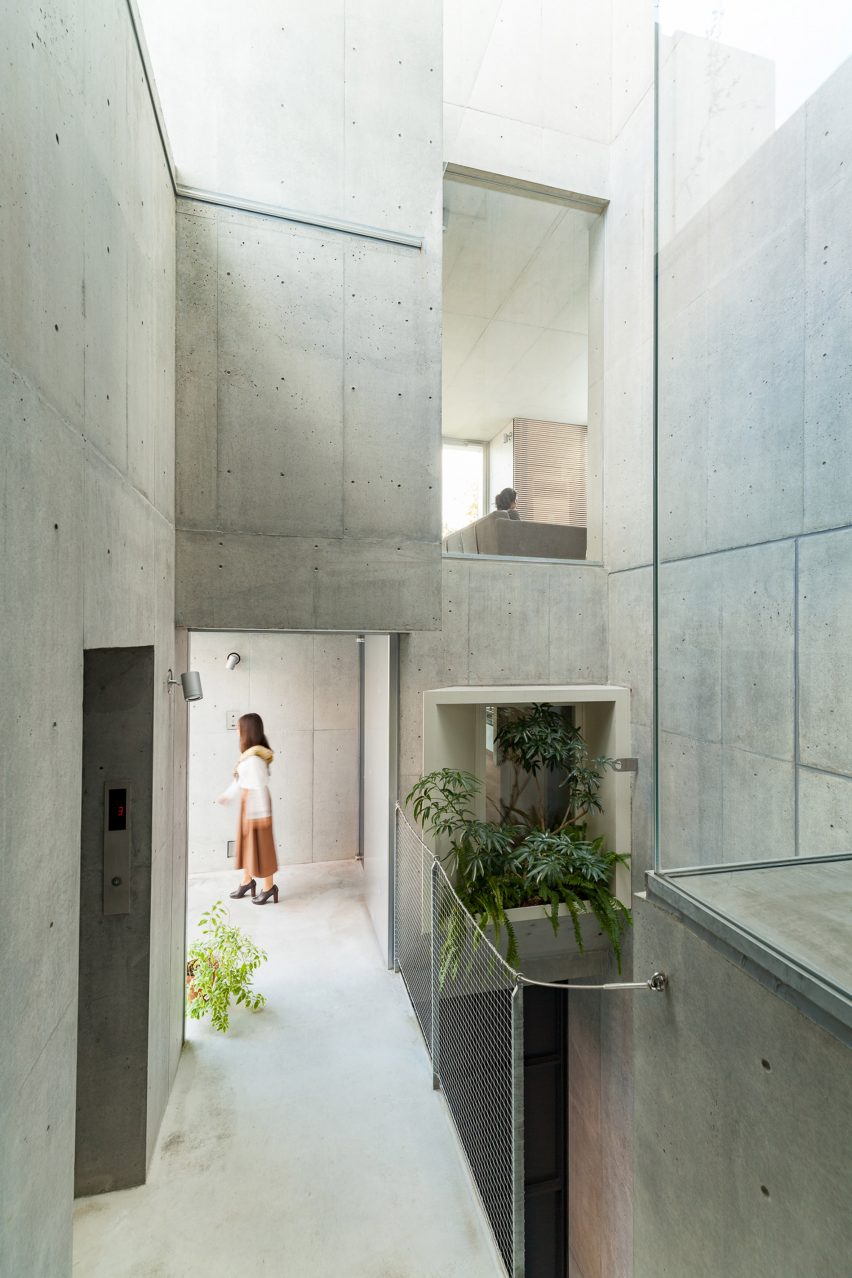
Many of the rooms open onto terraces that seamlessly extend the living areas onto the building's exterior. Planters accommodated on some of the ledges ensure a natural outlook from the windows and help to maintain privacy for the occupants.
An external staircase that wraps around a corner of the box containing the master bedroom at the top of the house ascends to a roof garden providing an expansive view of the city skyline.
Photography is by Vincent Hecht.