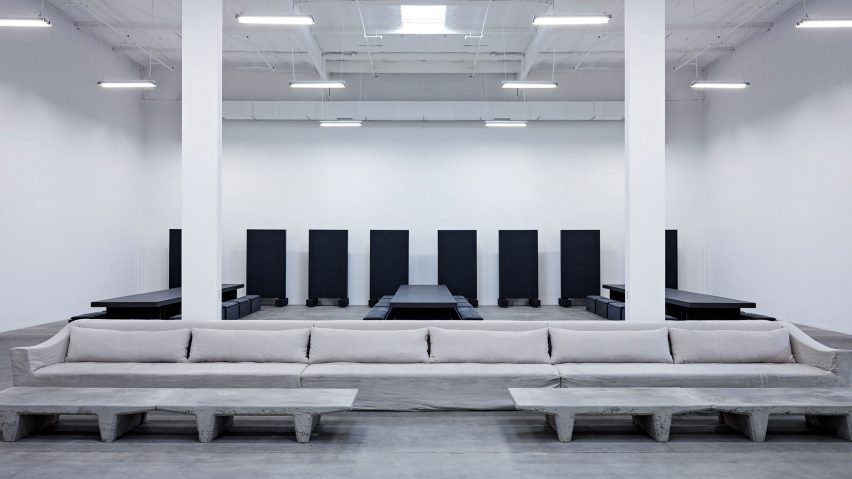
Kanye West's stripped-back Yeezy Studio is based on brutalist aesthetics
Kanye West's Yeezy design brand has moved into a new studio in Calabasas, California, which local designer Willo Perron has given a bare aesthetic celebrating "utilitarianism and brutalism".
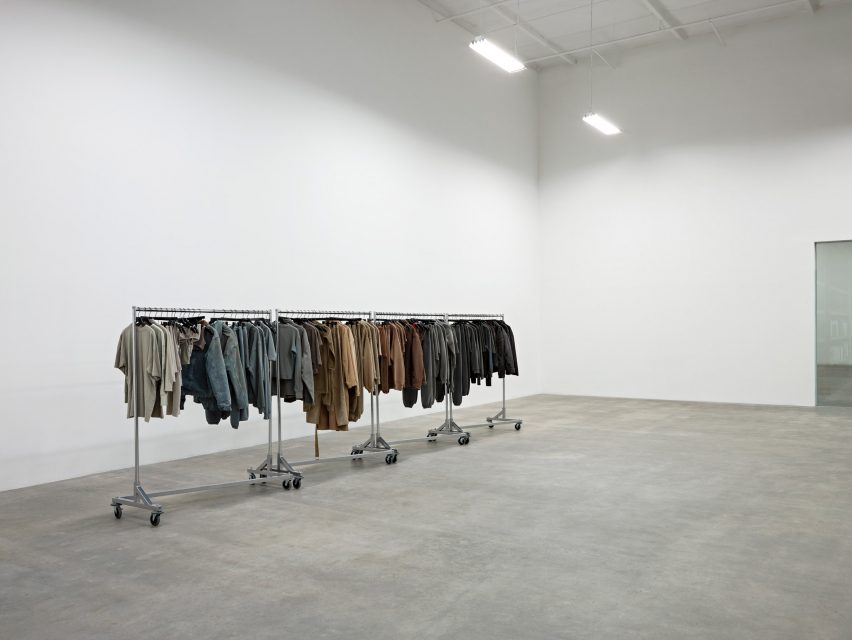
Yeezy Studio comprises design studios, prototyping and sampling spaces, and fabric resource libraries for the rapper's fashion label Yeezy. There is also a music studio, a library, and a flexible space for hosting events, like meetings and film screenings.
It is likely that it will also host Yeezy Home – the architecture venture that the hip-hop artist announced last month.
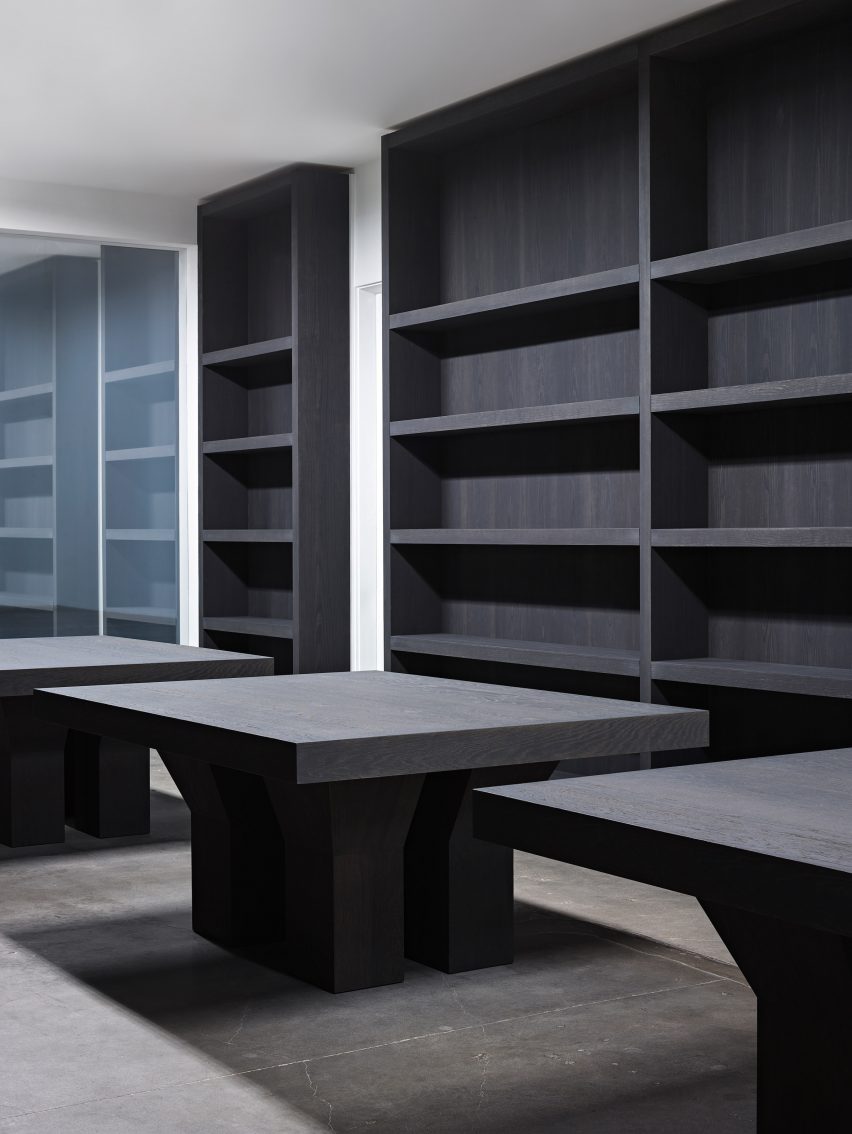
West enlisted Perron's studio to transform the building, formerly used as an office and warehouse for a technology company, into the studio complex.
He gave the designer creative control following their previous collaborations, including the showroom for Yeezy season three, as well as the "scenic landscape" for the outdoor presentation of season four at New York's Four Freedoms Park.
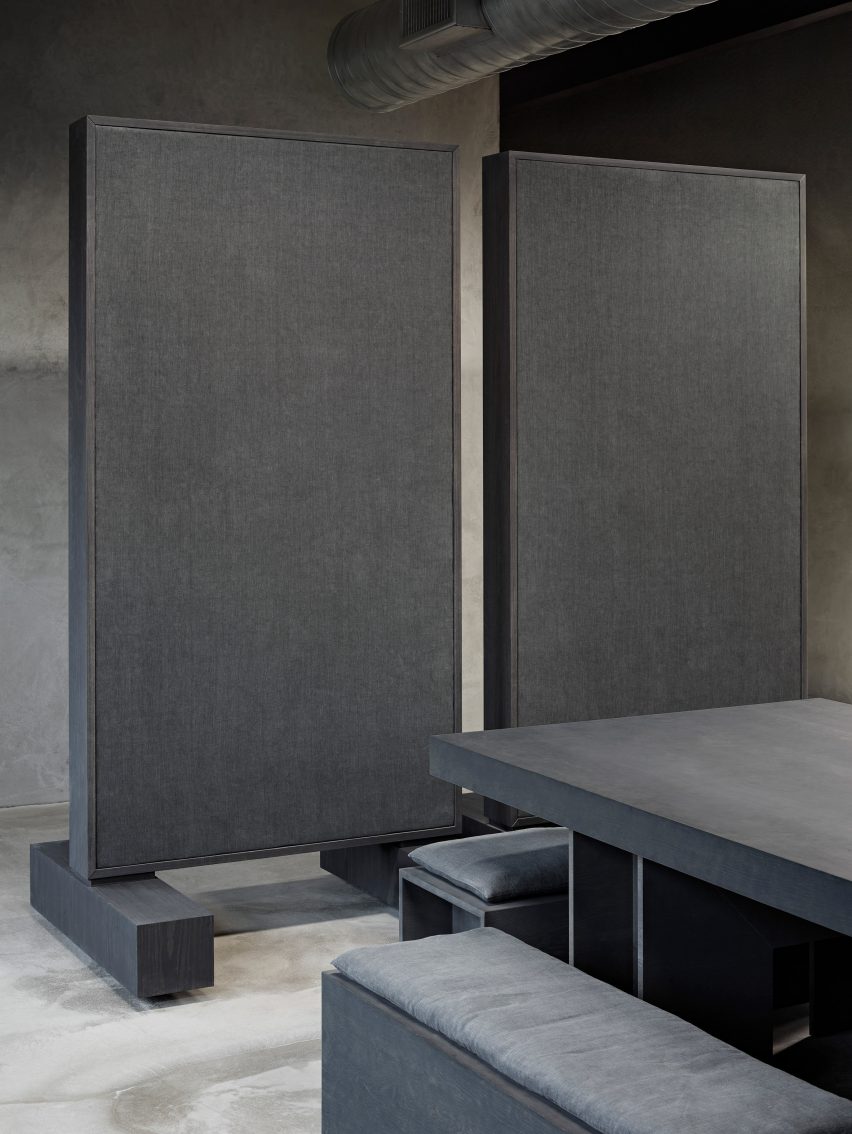
"There wasn't really a brief," Perron told Dezeen. "Certain spaces had to serve certain functions, but we've worked together for a long time so I have a good idea of his taste and what he likes."
Perron chose a simple aesthetic that mirrors the style of West's fashion company, which was developed in collaboration with sportswear brand Adidas and first launched in 2015.
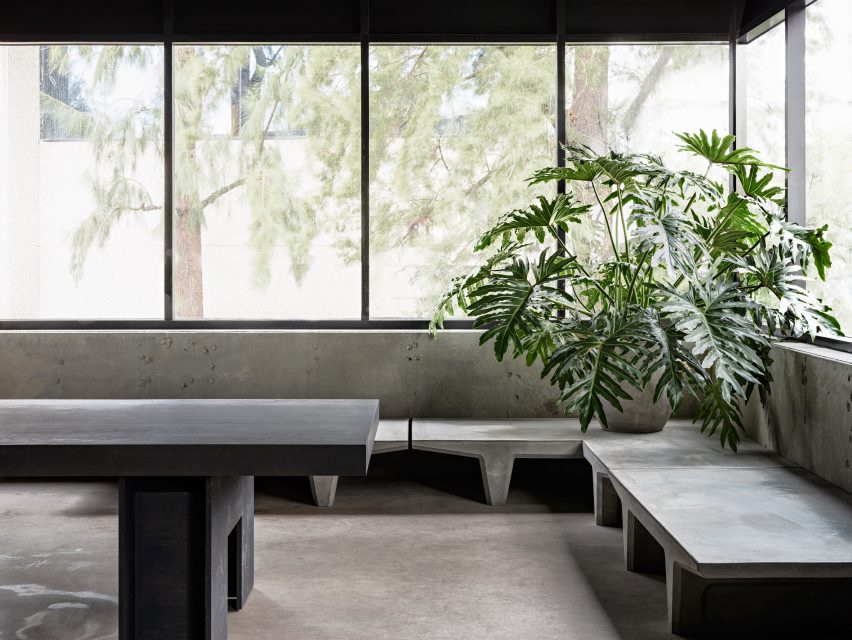
To achieve the desired look, Perron stripped back the interiors, revealing concrete walls on the first floor and creating a blank canvas for the new spaces, which feature white-painted walls and concrete flooring.
"We wanted to turn these mundane industrial spaces into an environment you want to spend time in and also that reflects his work," said Perron.
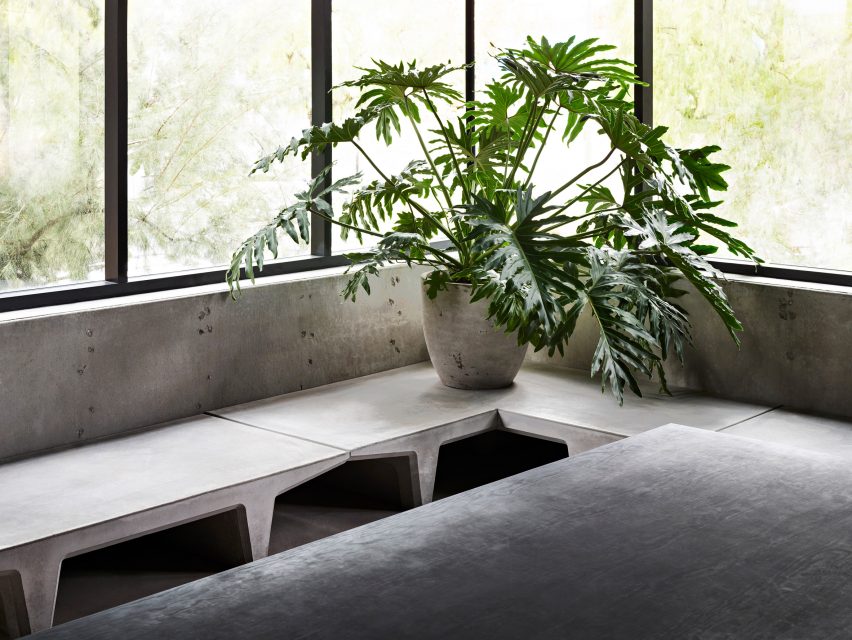
Desk, chairs and cabinetry made from black-painted plywood, and a series of concrete benches draw on brutalism – the 20th-century architectural style that has recently come back in vogue – and utilitarianism, a philosophy that promotes function without excess, according to Perron.
"It's almost all plywood and concrete because we are both fans of utilitarianism and brutalism," he said.
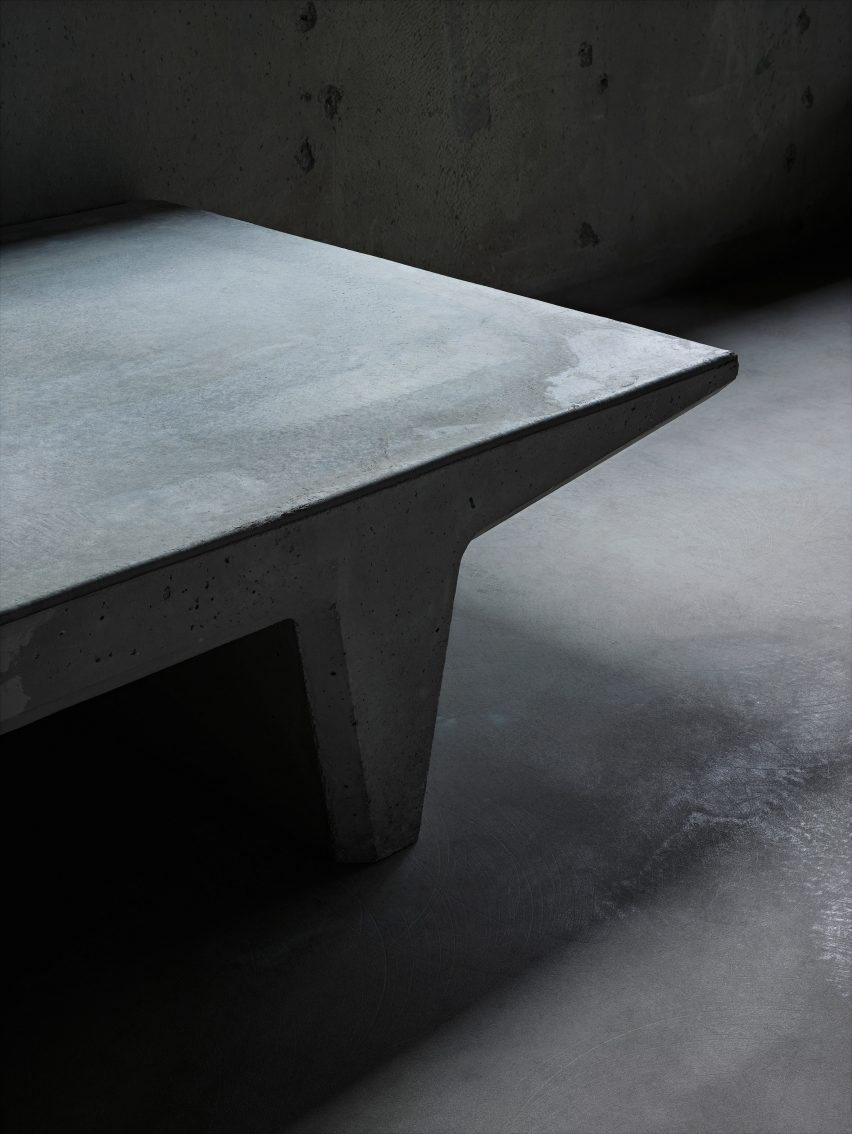
Concrete seating wraps one of the design studios, set on the first floor, matching the exposed walls. A row of windows brings plenty of natural light into the space, while greenery set in a concrete planter adds colour.
The main studio is a much larger, double-height room painted completely white with overheard lighting, and barely any furniture. The entrance is decorated with display cabinets and tables.
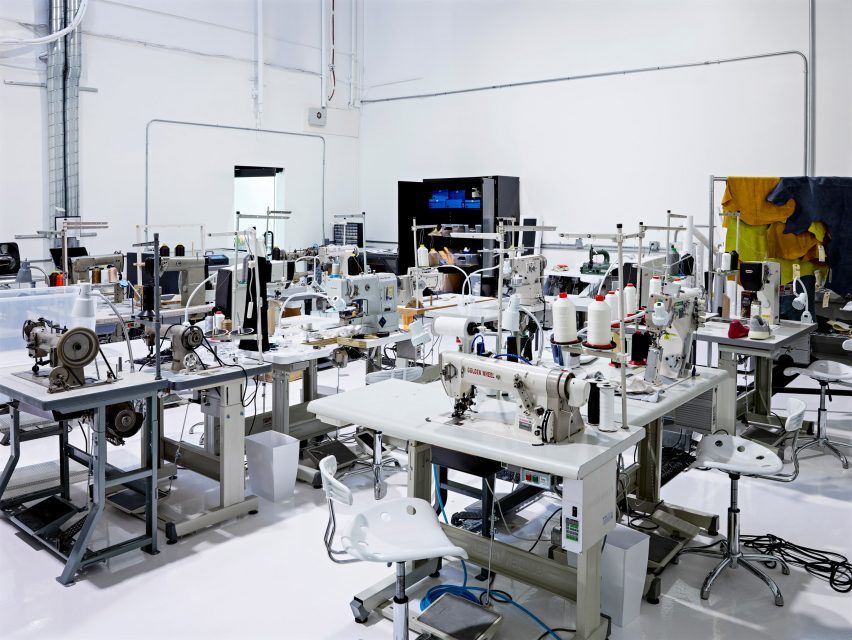
A pair of concrete tables and a long grey sofa decorate a flexible gathering space. Rows of black tables and cushioned chairs are set behind, separated by two white-painted columns. There are also a series of black partitions that can divide the space up depending on the requirements.
The boxy, austere exterior of the building also follows the brutalist look of the interior, with blackened windows punctured into its textured grey walls.
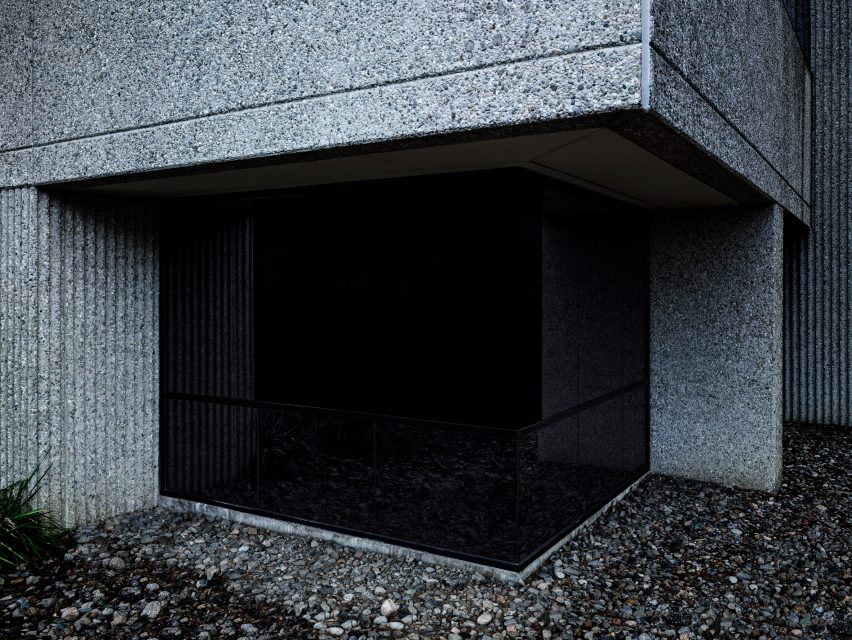
The completion of Yeezy Studio comes as West attempts to ramp up his architecture and design ambitions. After announcing Yeezy Home last, the rapper and a team of designers unveiled plans for a social-housing project that is expected to be the brand's first venture.
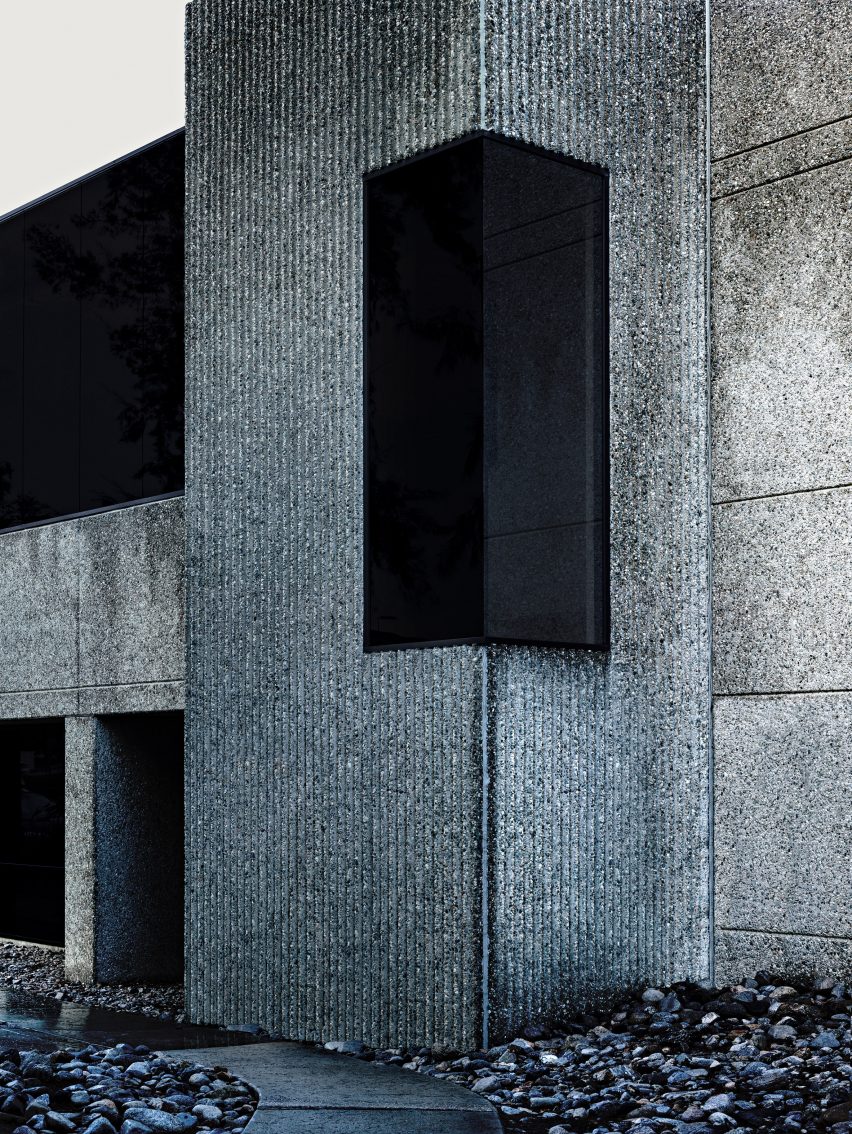
West has been vocal about his passion for architecture for many years, and has collaborated with Perron on several projects.
The California-based designer, who set up his eponymous firm 20 years ago, has also worked on projects for musicians including Jay-Z and The XX. Willo Perron Associates also recently completed an installation for West's wife, reality star Kim Kardashian, for the launch of her makeup line in the pair's Calabasas home.