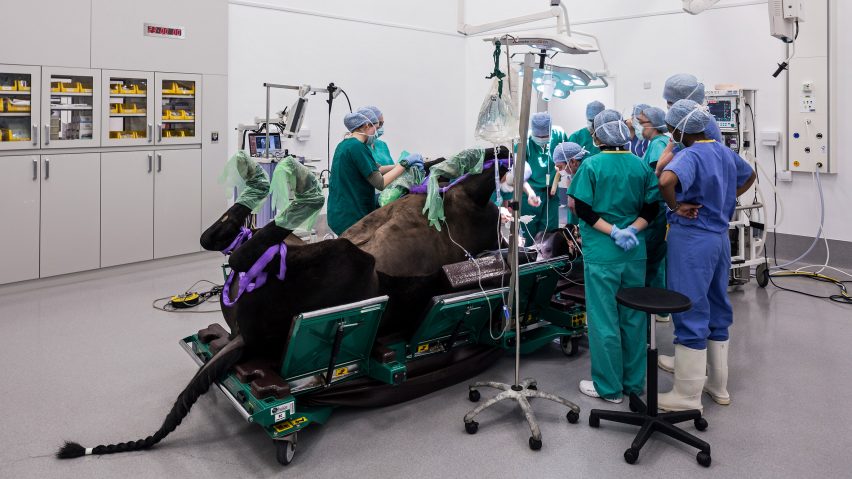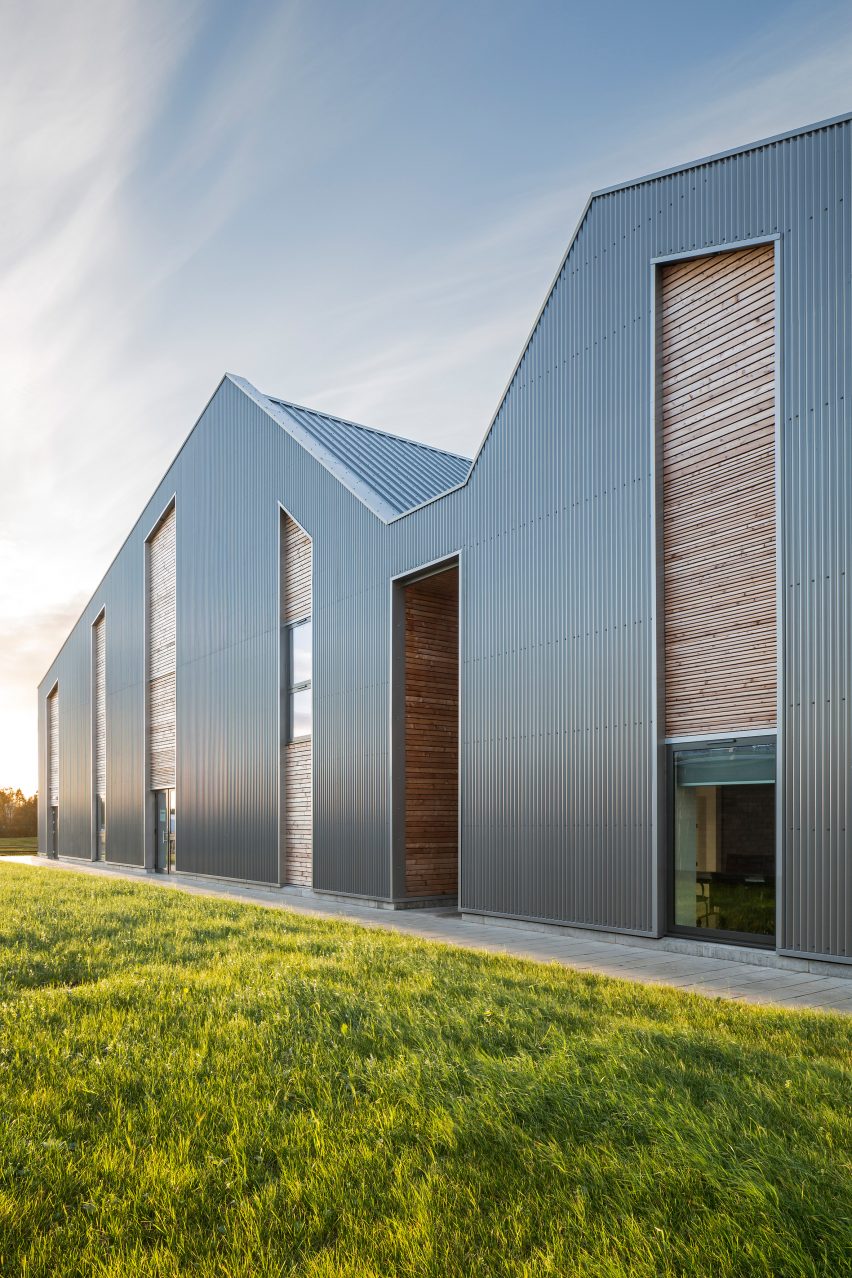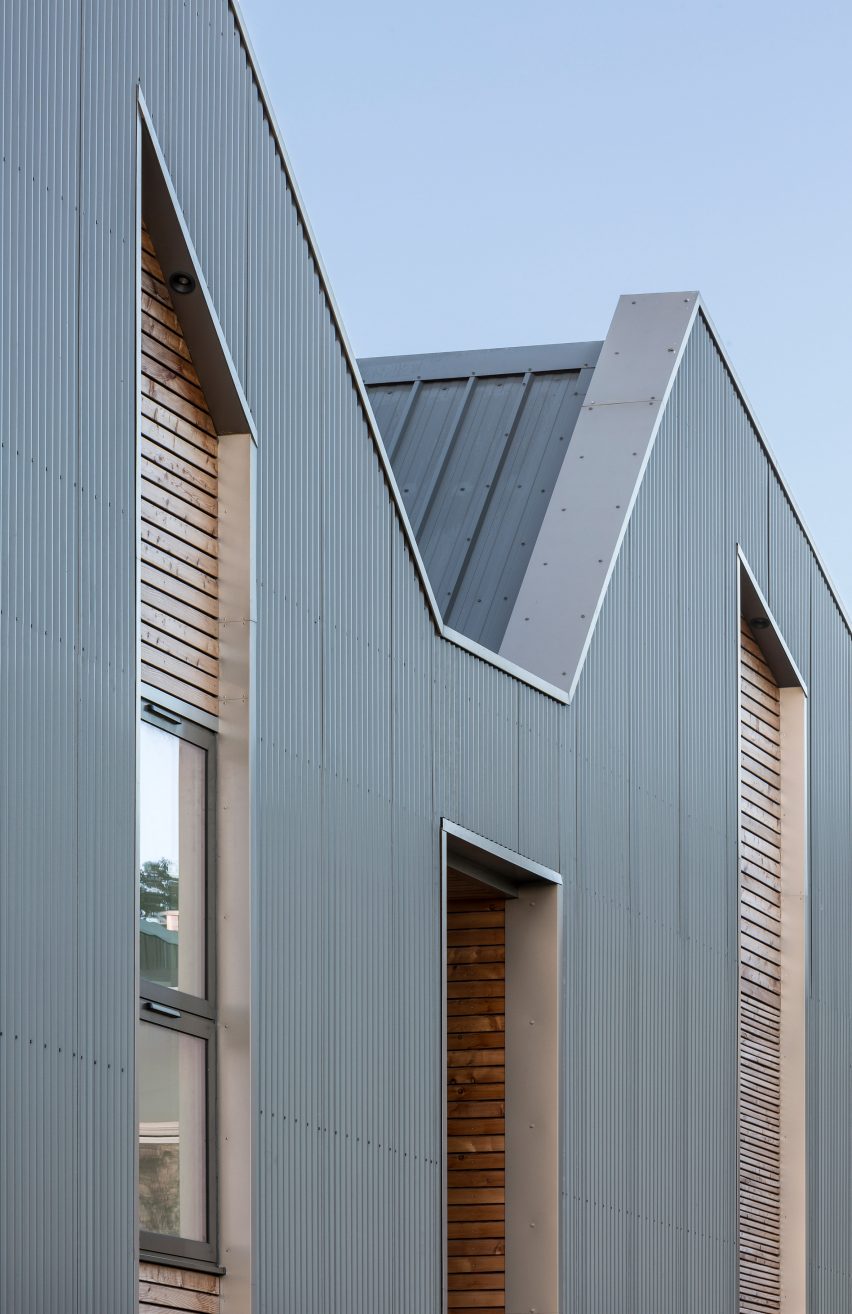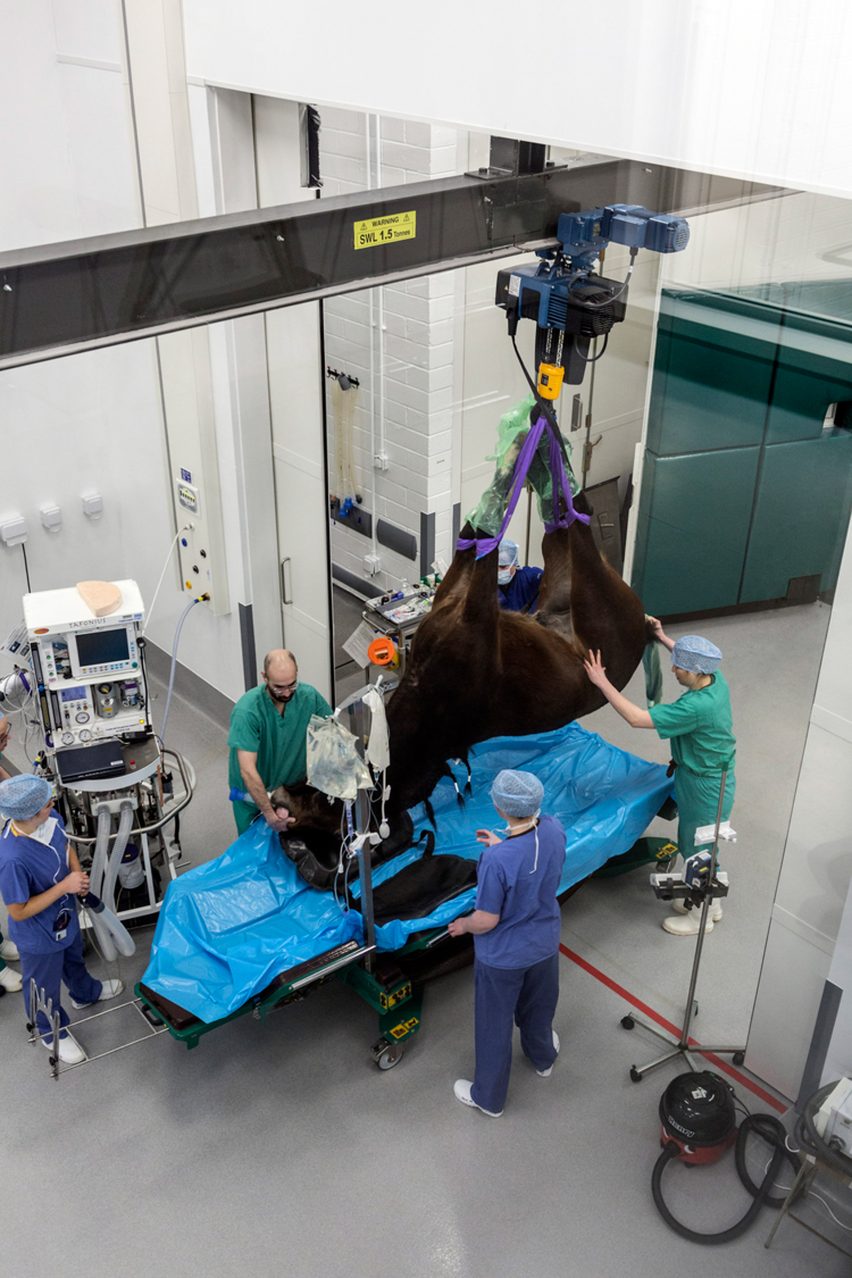
Sheppard Robson designs barn-style extension for Edinburgh horse hospital
Four-legged patients should feel at home at Edinburgh's new equine care unit, designed by Sheppard Robson as a modern take on traditional farm architecture.
The London-based architecture firm built the £3.3 million extension for The Royal (Dick) Vet Equine Hospital on the University of Edinburgh's Easter Bush Campus.
The new Equine Diagnostic, Surgical and Critical Care Unit houses state-of-the-art diagnostic and surgical facilities. Vets and veterinary students treat all kinds of horses at the facility, from people's pets to winners of the Grand National.

Sheppard Robson designed an angular roof that resembles a barn, and used materials found in agricultural settings for the project, including profiled sheet metal cladding and timber panels.
"We've housed the latest technology and veterinary thinking within a very simple architectural form that makes reference to agricultural outbuildings in terms of form and materiality," said James Dick, partner at Sheppard Robson.
"This distinctive profile will enable the project to become an important marker for the campus masterplan and an integral part of the University's 2025 vision to create a state-of-the-art animal welfare and research hub."

Sheppard Robson's has previously designed laboratories for the University of Bristol with a rippling aluminium facade that made a feature of ventilation channels, and a children's hospital in Johannesburg with playful details in bright colours and large windows for patients to look out over landscaped gardens.
The horse hospital provided another unique set of design parameters for the architects, who needed to create a building that could facilitate the movement of sedated animals via a series of winches and lifting beams.
The 1,100-square-metre centre is divided into two areas, marked by the split form of the angular roof.
The smaller section houses the diagnostic unit, which is naturally ventilated. There are separate rooms for triage assessments, ultrasound examinations and a radiography unit with adjacent developing and viewing rooms.
Next door the larger area holds the surgical facilities. The two spaces are connected by a double height central zone that forms the main arrivals area with stairs leading to the upper floor viewing room.

Induction and recovery stables have been place on the perimeter, so horses can be walked in and out of the building. Horse patients can then be taken through to the surgical prep space and on to the orthopaedic or general operating theatres. A standing surgery room sits on one of the outside corners.
Staff prep areas, the surgical wash-up room and offices are arranged on the opposite side of the building to the stables. The carefully considered layout means that horses can be treated as quickly and easily as possible.
In Austria, Marte.Marte Architects used concrete and wood to create a live/work practice for an equine vet that combines stables, treatment rooms, a laboratory and living spaces.
Photos by Keith Hunter.