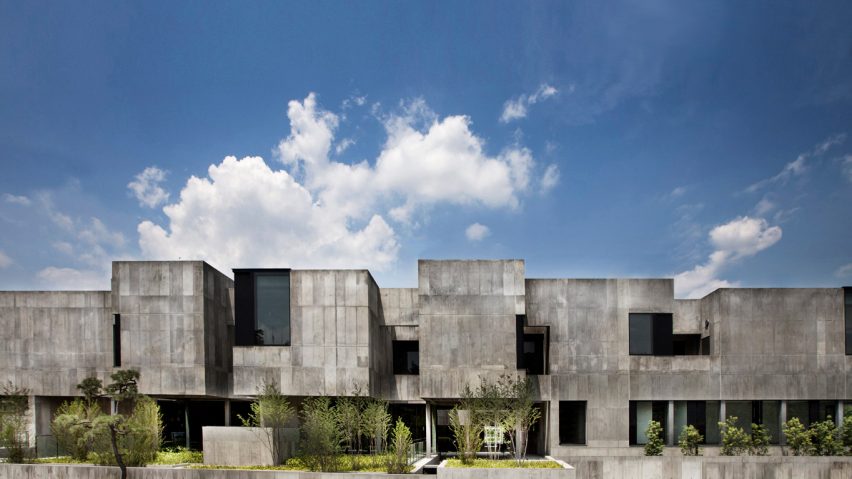
O'Donnell + Tuomey and Nikken Sekkei on RIBA shortlist for world's best building
Buildings in Brazil, Hungary, Japan and Italy have been shortlisted by the Royal Institute of British Architects for its International Prize 2018.
Three of the four shortlisted projects are educational facilities – Toho Gakuen School of Music by Nikken Sekkei, Central European University by O'Donnell + Tuomey, and the Children Village by Rosenbaum + Aleph Zero.
The fourth is Il Bosco Verticale by Boeri Studio, a tower that aims to tackle climate change with its planted facade.
The prize, which Dezeen is media partner for, is given to a project that "exemplifies design excellence, architectural ambition and delivers meaningful social impact," according to RIBA.
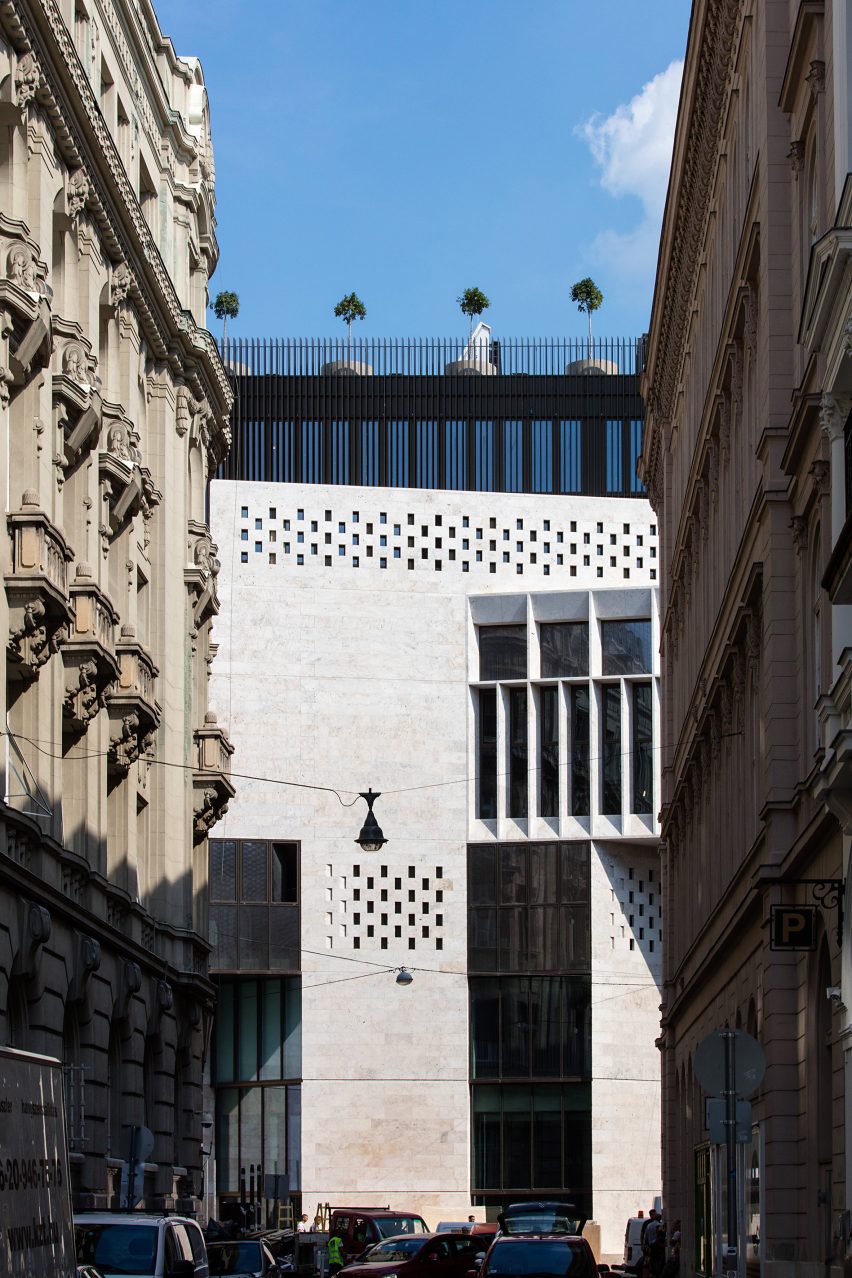
The four projects were selected from a longlist of 20 buildings from 16 countries, which was narrowed down from a first round selection of 62 projects.
This year's grand jury is lead by Elizabeth Diller, architect and partner at Diller Scofidio + Renfro. The winner will be announced later this year once each member of the prize's grand jury has made a site visit to all the projects.
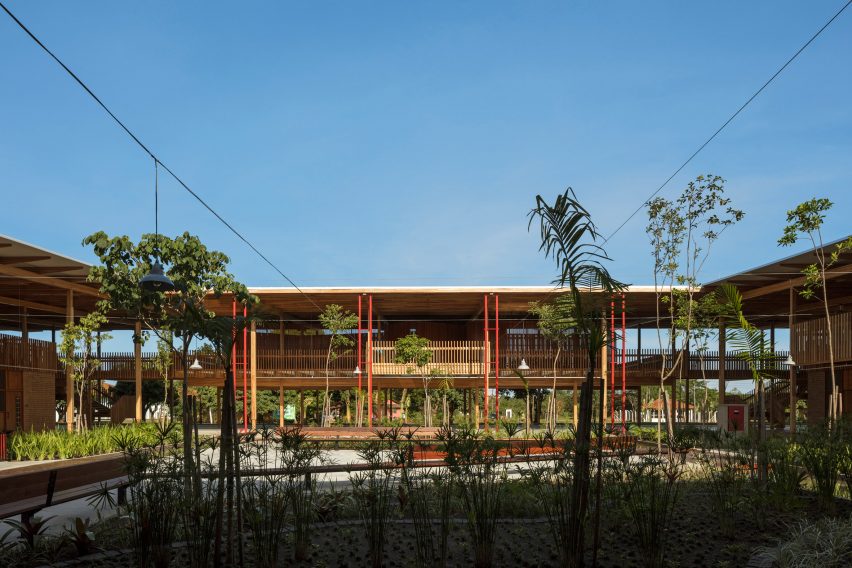
Awarded biannually, the RIBA International Prize is open to buildings of any size, scope and budget, in any country and by any qualified architect, so long as it has been completed in the last three years.
The prize replaced the RIBA's Lubetkin Prize, which was awarded annually to an RIBA member architect for a building outside of the European Union, as part of a revamp of their awards scheme.
In 2016, the prize's first year, it was awarded to Grafton Architects for their concrete campus at the Universidad de Ingeniería y Tecnología (UTEC) in Peru.
Scroll down for a summary of the four finalists from the RIBA jury:
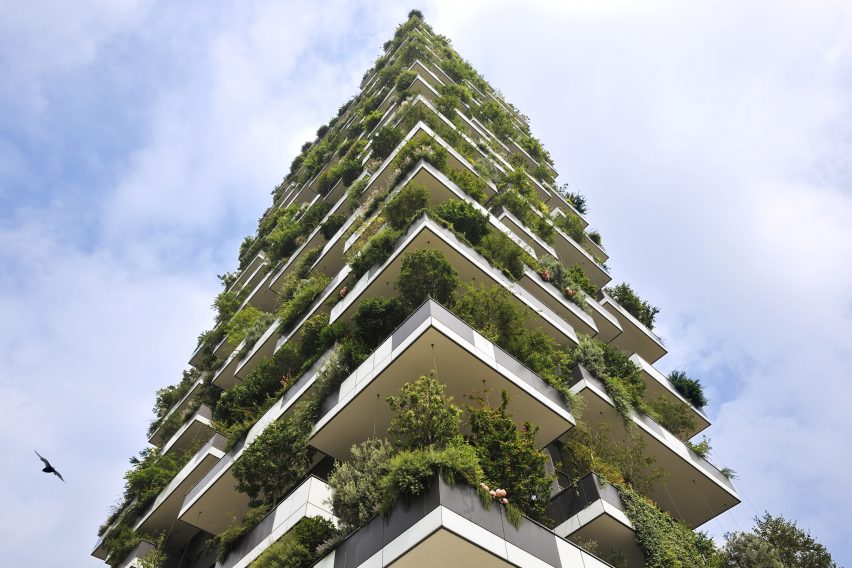
Il Bosco Verticale by Boeri Studio
Milan's Il Bosco Verticale (the Vertical Forest) is a new approach to high rise buildings in which trees and humans coexist. This is an approach that contributes to the regeneration of the environment and urban biodiversity, without expanding the territory of the city.
In essence it is an architectural concept, which replaces traditional materials on urban surfaces using the changing polychromy of leaves for its walls. Boeri's idea came from his obsession with trees and determination to make them "an essential component of architecture", particularly as a weapon to combat climate change.
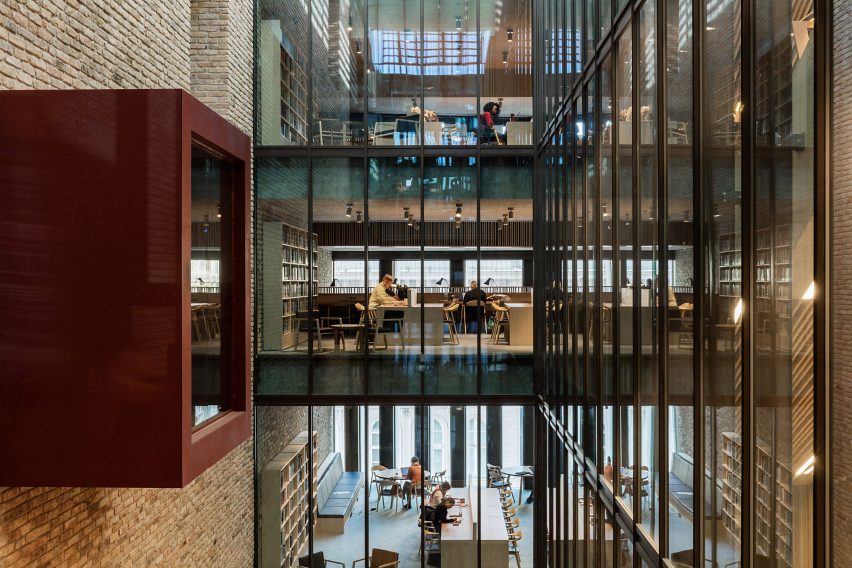
Central European University Phase 1 by O'Donnell + Tuomey
This part-new part-refurbished university building is in a World Heritage site of fine stone buildings and within sight of the Danube. This first phase connects two of four buildings on the site; the entrance building is new and the second building is refurbished.
The project, however, may not progress. The newly elected government may close down this Soros-funded university whose purpose is to provide research facilities for around 1,500 international masters and doctoral students in a variety of fields centred on the concept of 'Open Society'.
The building has become the architectural platform for the preservation of the values that the university espouses: transparency, community, higher education and democracy. Spaces like the auditorium have assumed a public symbolic role in the fight for the university's preservation.
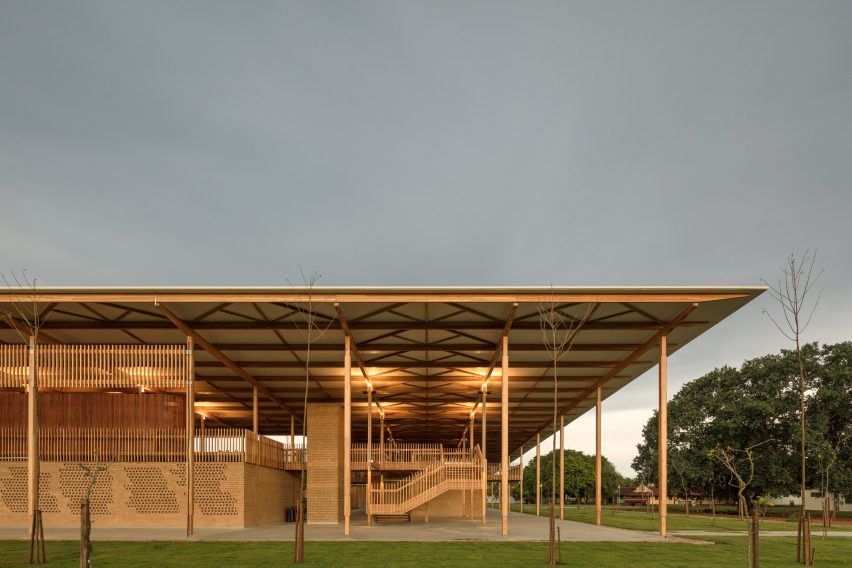
Children Village by Rosenbaum + Aleph Zero
Children Village provides boarding accommodation for 540 senior school children at the Canuanã School. Run and funded by the Bradesco Foundation, it is one of forty schools providing education for disadvantaged local children.
The boarding accommodation is in two identical structures, set either side of the school campus, one each for girls and boys. Each is defined by a huge timber roof canopy, which hovers over freestanding timber structures providing the accommodation. The roof is supported on a grid of elegantly detailed, glue laminated timber beams and columns; a very unusual building material for Brazil.
This building is entirely appropriate in its tropical environment. The whole feels relaxed, comfortable and homely and is well loved and maintained.
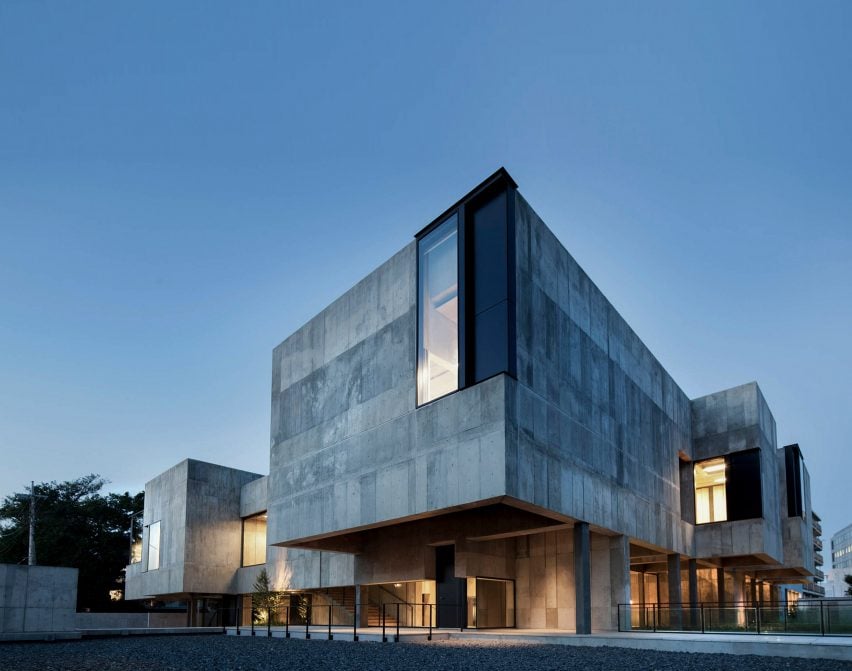
Toho Gakuen School of Music by Nikken Sekkei
Toho Gakuen School of Music in the Tokyo suburbs replaced an earlier building on the site, which had a conventional arrangement of cellular practice rooms along a double loaded corridor with no natural light. Nikken Sekkei researched the exact scale and proportions of music practice rooms suitable for each instrument.
The majority of these rooms are located on the first floor and are separated creating a kind 'village' of music rooms with the spaces between providing acoustic separation as well as vistas through the building to the outside area. This allows practice rooms to be partially glazed thus ending the cell-like isolation of the traditional layouts and enabling visual connections between musicians.
The school responds to the urban grain of surrounding houses, its broken up façade reduces its scale externally, internally the experience is like walking around a village. The deep plan is broken up using courtyards to naturally light and ventilate more areas.
Windows are carefully placed to give glimpses out as the visitor moves about the school, which in itself is a magical experience, combining joyous sounds, light and views. There is an extraordinary richness to this scheme.