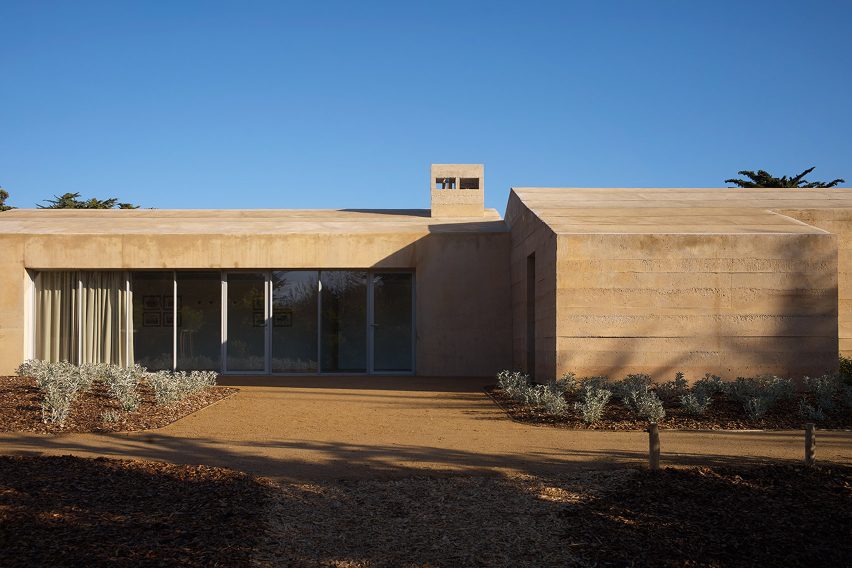
Titan reinstates visitor centre at George Clemenceau's coastal home
French architecture firm Titan has built a sand-coloured concrete pavilion to welcome visitors to the former home of French prime minister Georges Clemenceau, in western France.
Nantes-based firm Titan created the entrance pavilion to replace the house's original vistor centre, which was destroyed by Cyclone Xynthia in 2010.
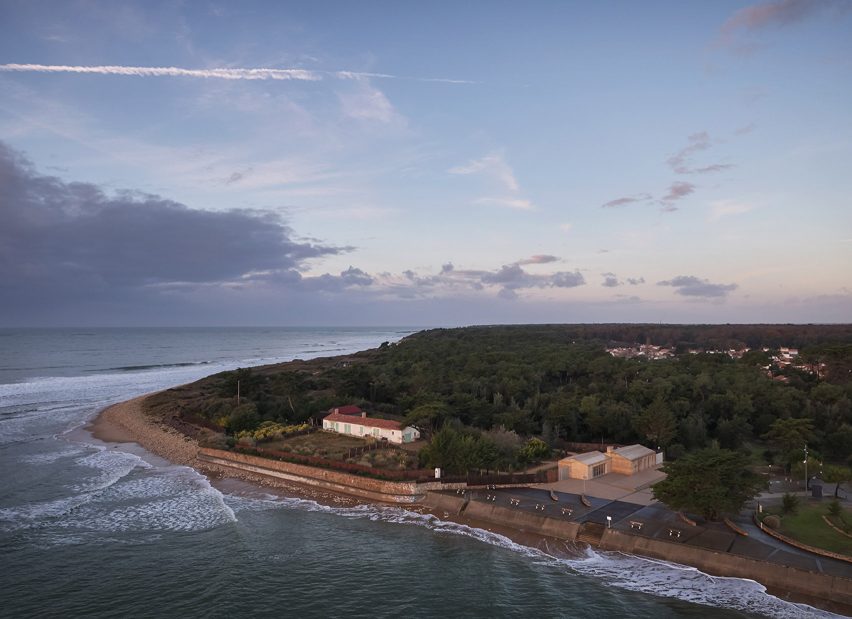
"Our proposal for the new entrance pavilion is a discrete rectangular volume, gently embedded into its surroundings," said Titan founders Mathieu Barré, François Guinaudeau, and Romain Pradeau.
"Respecting the site's heritage, the new addition is acting as a gateway to the gardens. We imagined the structure as a concrete monolithic volume emerging from the ground."
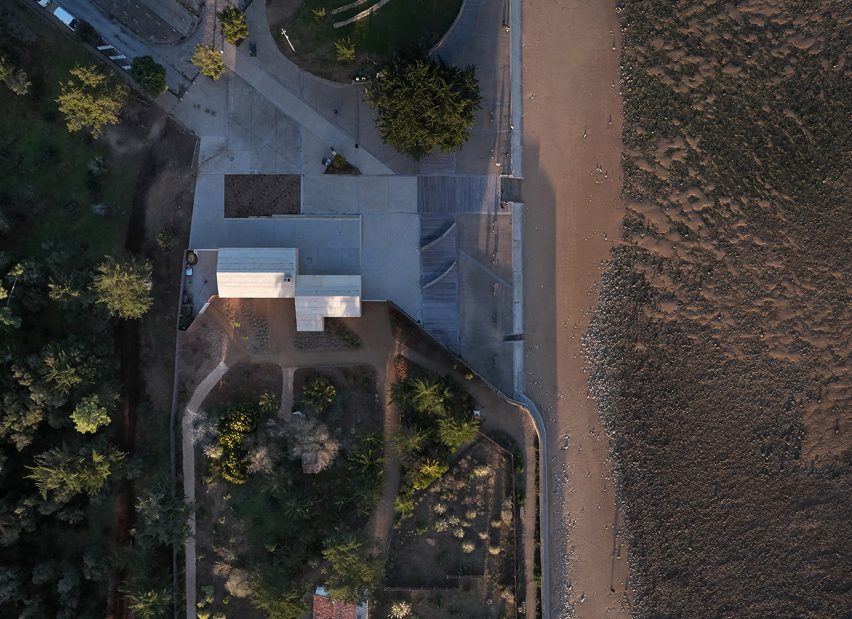
Clemenceau, Prime Minister of France during the World War I, spent his retirement in the house in the town of Saint-Vincent-sur-Jard, western France. The residence overlooks the sea and is surrounded by an impressionist garden that Clemenceau designed with painter Claude Monet.
Following the politician's death in 1929, the home was turned into a museum filled with his furniture and personal souvenirs.
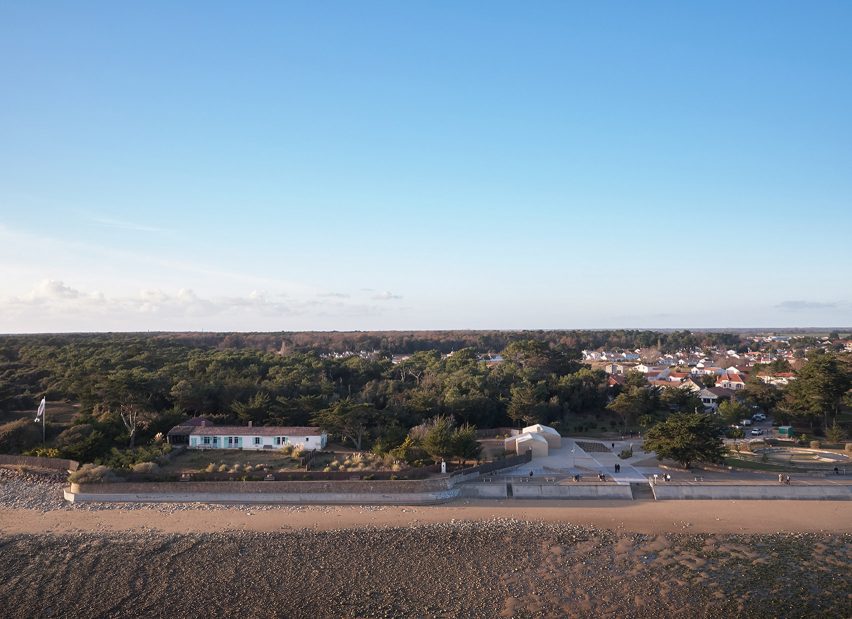
Designed to blend into its seaside surroundings, the house's new entrance pavilion and visitor centre is entirely built in a sand-coloured concrete.
Made up of three interlocking volumes, the architects describe the pavilion as a "transition structure" that takes visitors from the open public space to the private gardens beyond.
Inside, a reception desk, museum shop and educational space run lengthways along the pavilion's central volume, while two additional smaller spaces on either side house technical facilities and staff offices.
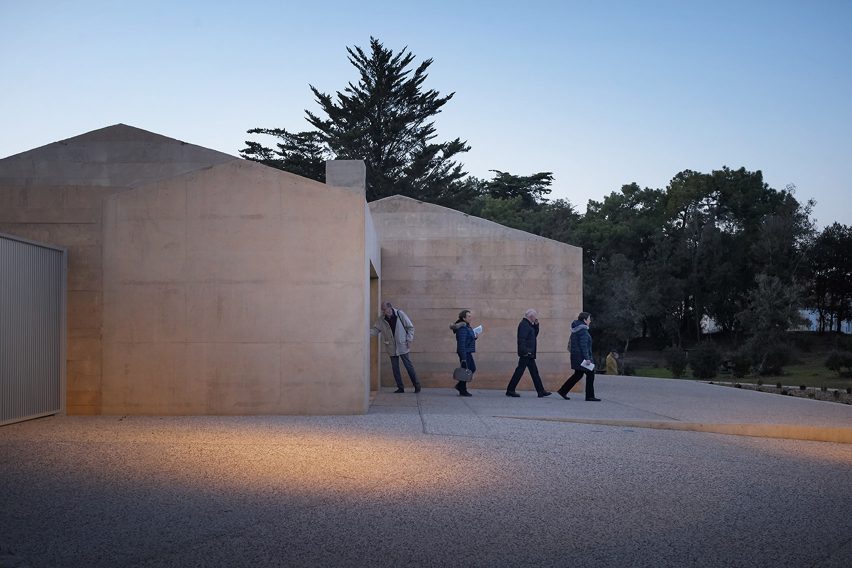
"The constraint of rebuilding in the exact massing of the old building and following law restrictions after the storm Xynthia is turned into a programme's advantage to provide optimised space, allowing simple visitor flow," explained the founding trio.
The pavilion's three volume's are all rendered in sand-coloured concrete, but while the central volume has a smooth finish, the two smaller volumes have an uneven rough texture.
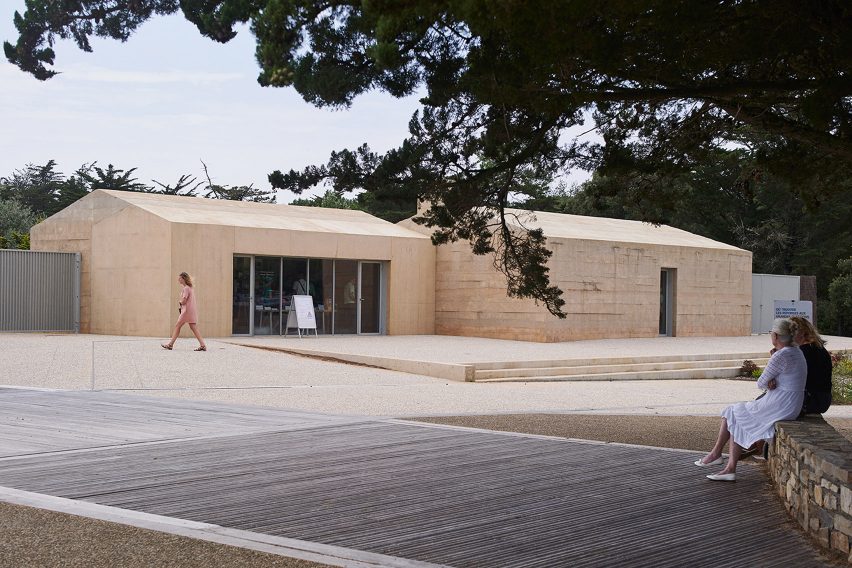
"The pavilion, with its sloped concrete roof, with the different implemented techniques of using concrete, and the challenges of constructing on a protected site lead to new potentials and discovery, expressing the sensitive aspect of concrete and its visionary implications," said the architects.
"Combining minimalism with ecology, our concept imposes durability and integrity, and creates presence, but remains humble," concluded the trio.
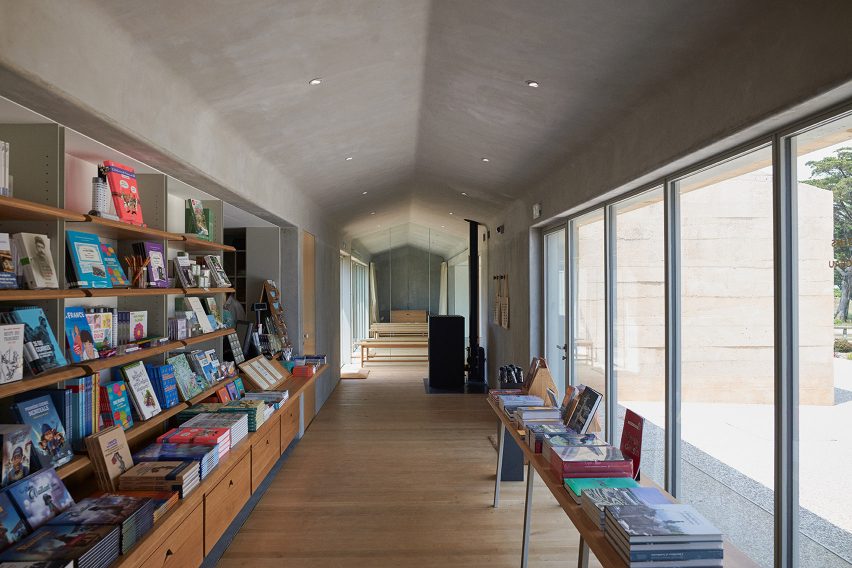
Other visitor centres that have opened this year include a visitor centre for an 18th-century plantation in Louisiana with walls made from translucent glazing, and an off-grid educational facility for Big Bend National Park by American firm Lake Flato, which is built from tough materials like weathering steel.
Photography is by Julien Lanoo.