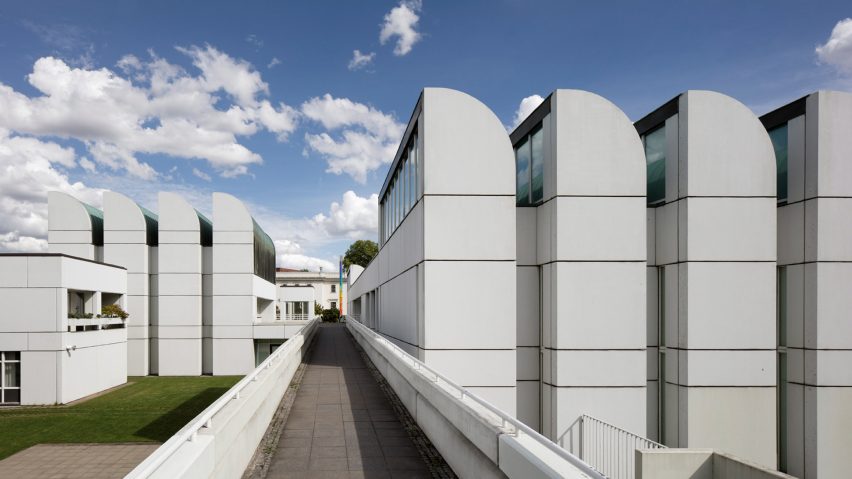
Berlin's Bauhaus-Archiv designed by Walter Gropius for "a vivid encounter with the Bauhaus"
The Bauhaus-Archiv in Berlin is next in our Bauhaus 100 series, celebrating the 100th anniversary of the influential school. Featuring a distinctive sawtooth roof, the gallery and archive was envisioned by Walter Gropius but not completed until after his death.
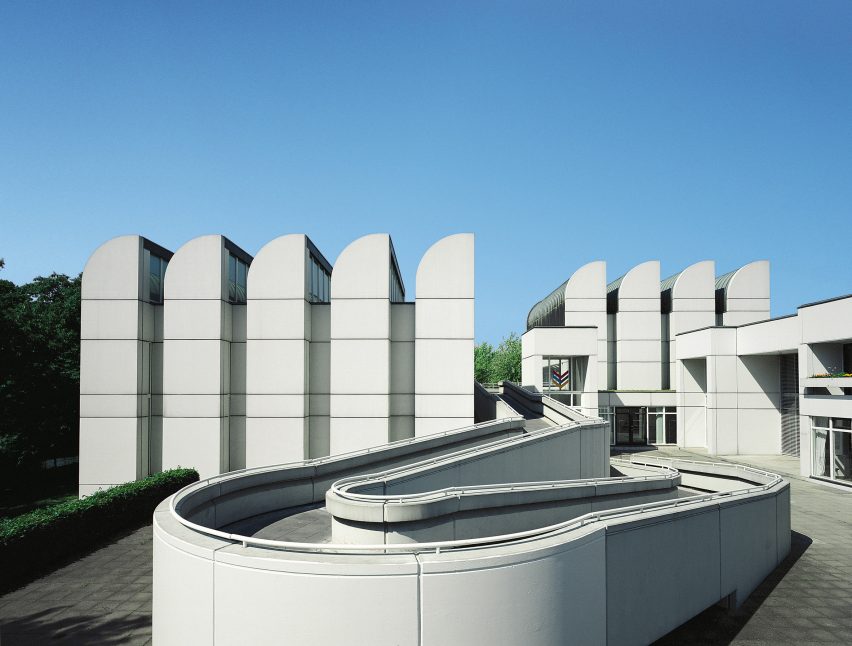
The building, which has the full name Bauhaus-Archiv/Museum für Gestaltung, holds a collection of of archival material from the school. It also contains exhibition space, presenting the permanent collection, and major exhibitions on the work of artists such as Wassily Kandinsky and Paul Klee.
The design was drastically altered from Gropius' initial proposal but it retains several of his ideas, particularly the characteristic "shed roofs", designed to bring indirect natural light throughout the interior.
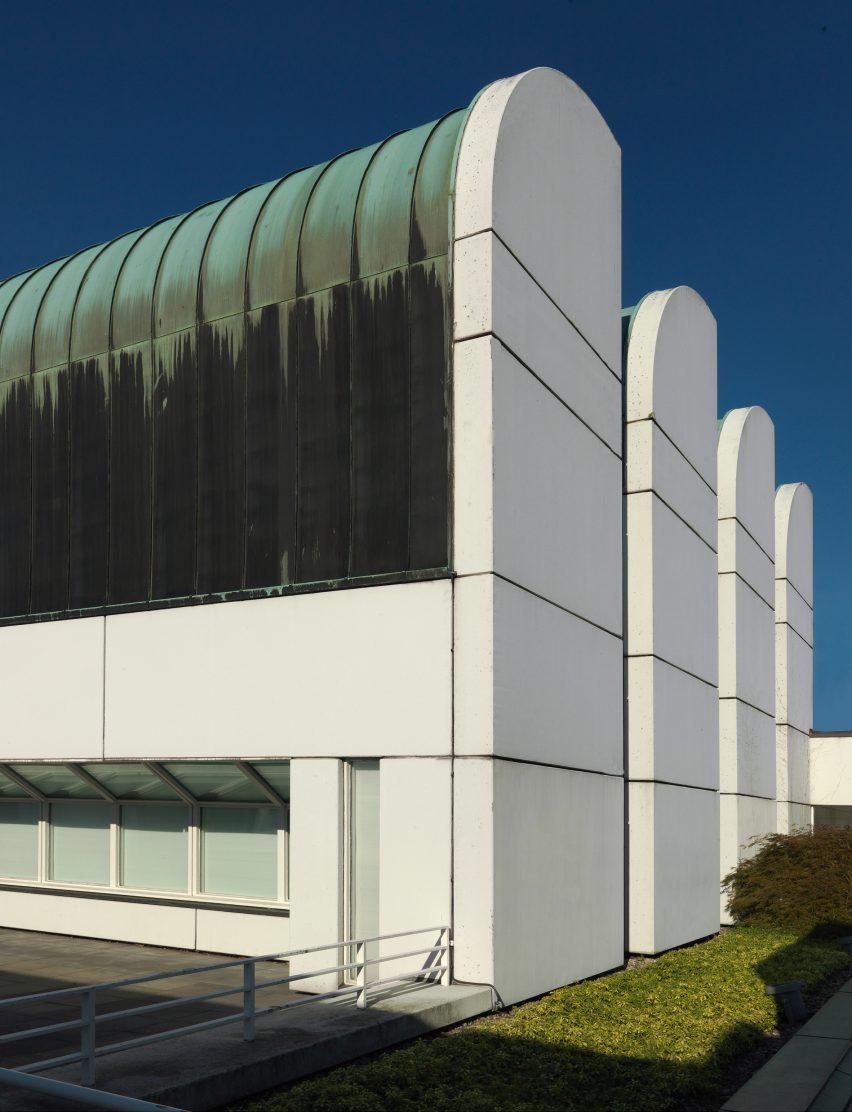
The notion to begin compiling a collection of items from the Bauhaus' history was first proposed by the German art historian Hans Maria Wingler in 1960, as a way to continue promoting the school's principles following its closure in 1933.
With support from key Bauhaus members, including its founder Gropius, the institution built up an extensive collection of works that were housed initially at a the Ernst Ludwig Building in Darmstadt.
As it became clear that the rapidly expanding collection would require its own home, Gropius drew up a design for a permanent archive building, intended to provide "a vivid encounter with the Bauhaus".
Local politics prevented the archive from being constructed on the planned site in Darmstadt, and when West Berlin's municipality offered the required space and financial support for the project it was decided to relocate the institution.
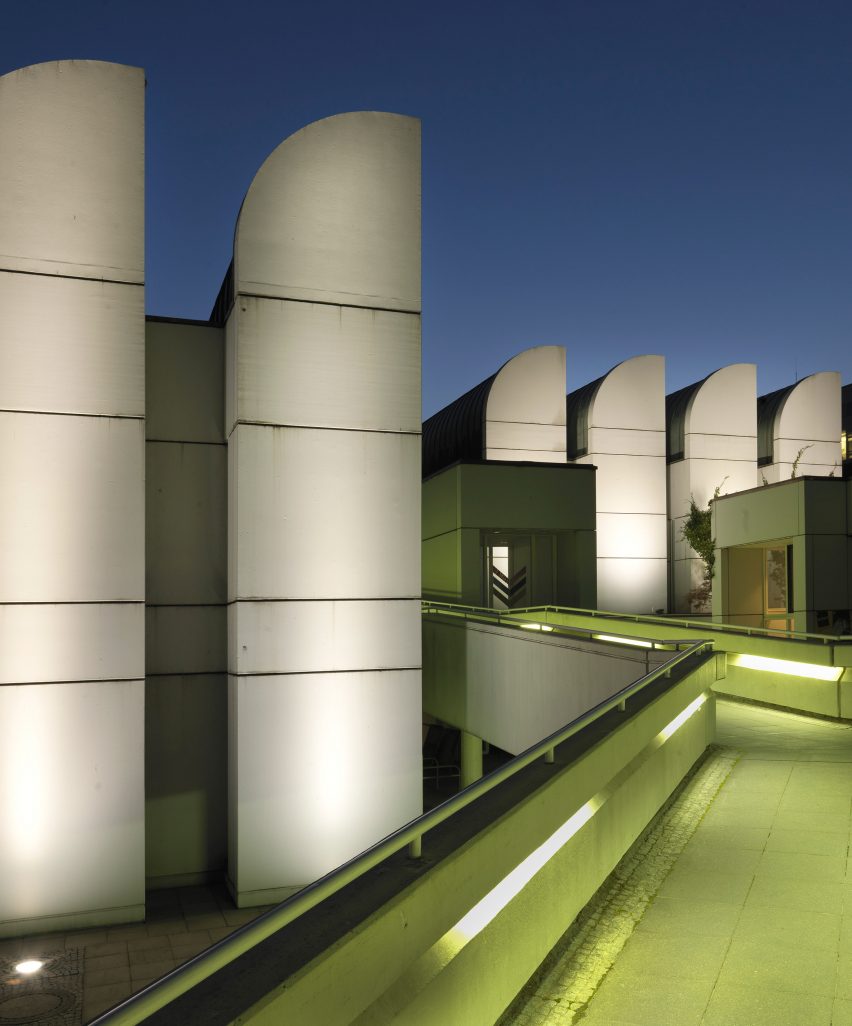
In 1971 the Bauhaus-Archiv moved to temporary accommodation in Charlottenburger Schlossstrasse and, following years of delays caused by political interventions and financial restrictions, the foundation stone for the new facility was finally laid at a site beside the Landwehrkanal in 1976.
The relocation and various planning complications meant that the building, which was completed in 1979, is a drastically modified version of the architect's original vision, which Gropius never got to see as he died in 1969.
The alterations were carried out by Gropius's former employee Alex Cvijanovic, along with Berlin-based architect Hans Bandel.
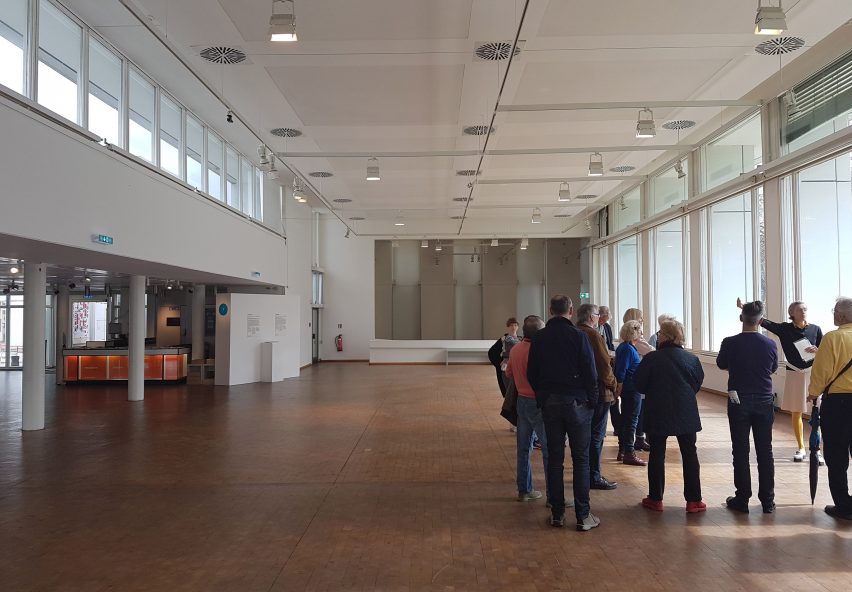
Gropius's original plans for the Darmstadt site responded to its sloping topography, but the land he himself chose in West Berlin was flat, so the proposal for a stepped structure arranged across two parallel wings had to be adjusted.
The two wings remain in the completed building, but it also incorporates a central winding ramp, providing access to the first floor that was added by Cvijanovic and Bandel.
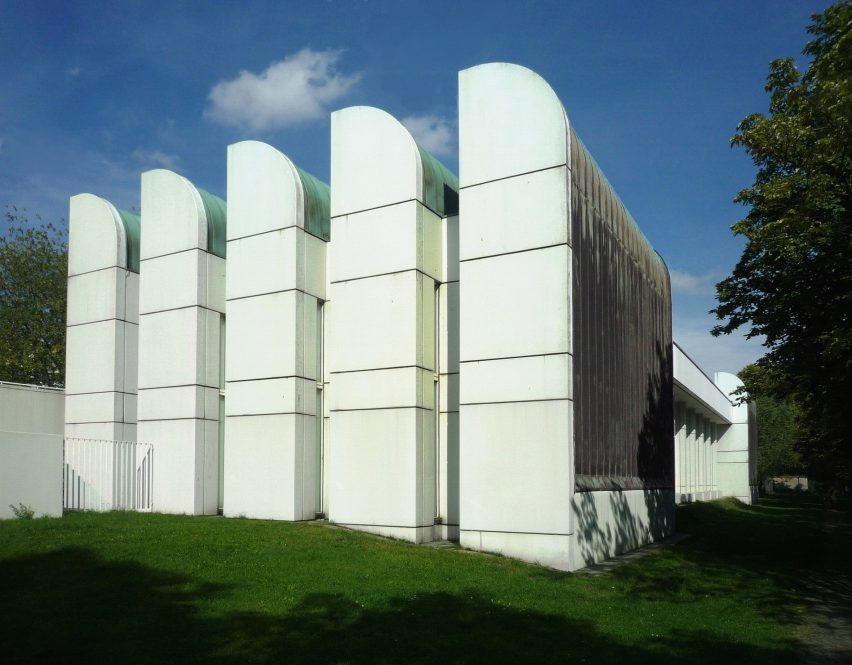
The archive building's most striking feature is its distinctive profile, designed by Gropius as a row of saw-toothed volumes topped with rooflights to bring daylight into the exhibition areas.
On their upper level, the pair of parallel two-storey structures contain administrative and archive areas that are separated from the halls accommodating the permanent and temporary exhibitions.

The building, which was listed as a protected monument in 1997, currently contains a total of 700 square metres of exhibition space.
But the fall of the Berlin Wall in 1989 marked the beginning of an upsurge in visitor numbers that prompted proposals for a renovation and expansion project.
In 2015, Berlin architect Volker Staab won a competition to design a new building on the site, with a proposal incorporating a five-storey glazed tower that the competition judges described as "a glittering gem" and "a lantern shining in the night".
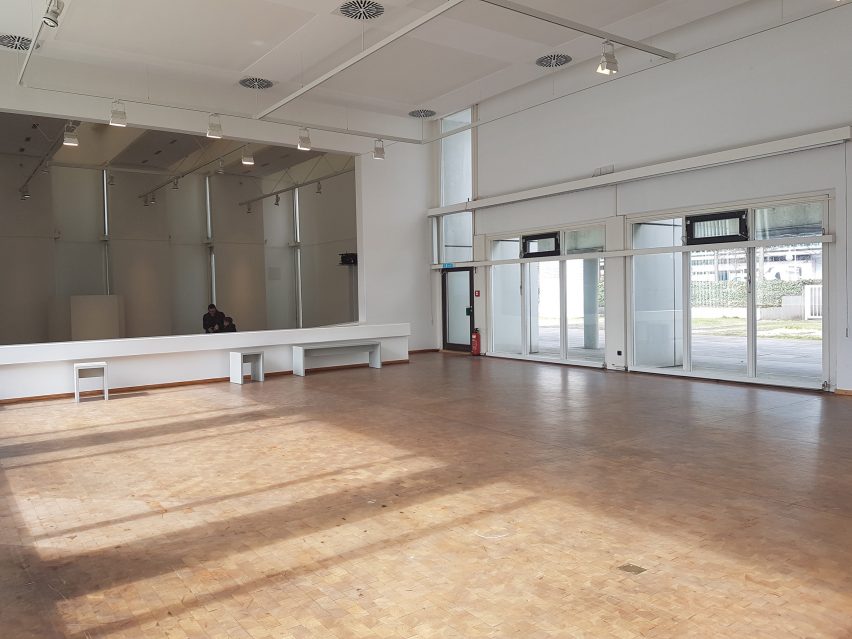
The extension will accommodate 2,300 square metres of flexible exhibition space, reached using a gallery that extends underneath the existing access ramp. It will also house a museum and digital information area.
An additional elongated block will contain a cafe and a shop, leaving the existing building as a dedicated site for the archive and library.
Construction work on the extension is due to commence next year, coinciding with the anniversary of the Bauhaus' founding. The existing building is currently closed to the public, but a temporary exhibition space and shop are open in Berlin's Charlottenburg district.

The Bauhaus is the most influential art and design school in history. To mark the centenary of the school's founding, we've created a series of articles exploring the school's key figures and projects.
See the full Bauhaus 100 series ›
Main image is by Bauhaus-Archiv Berlin/Werner Huthmacher.