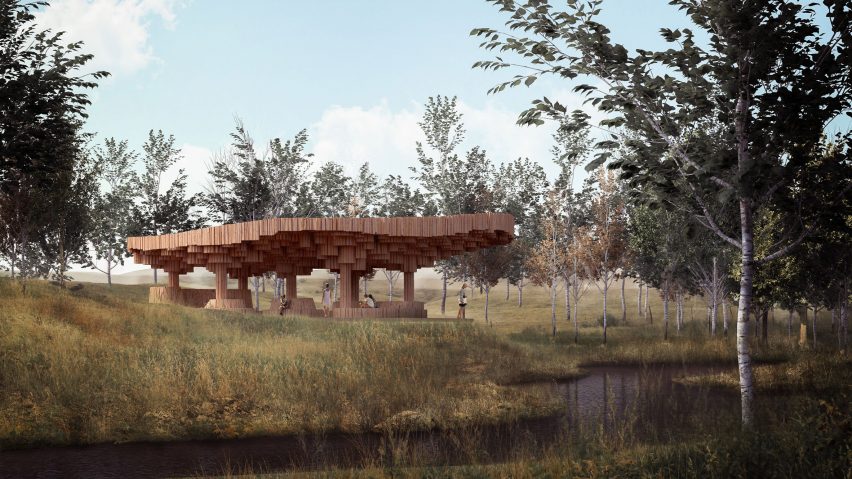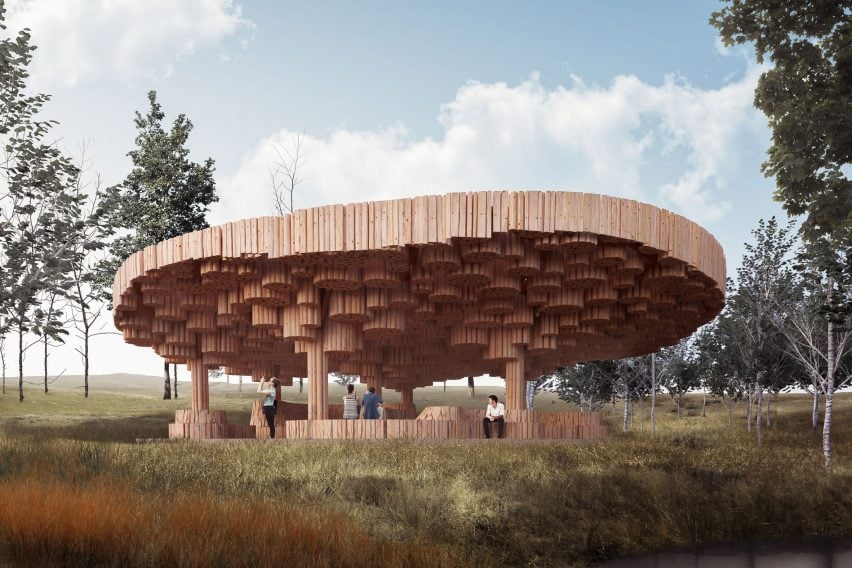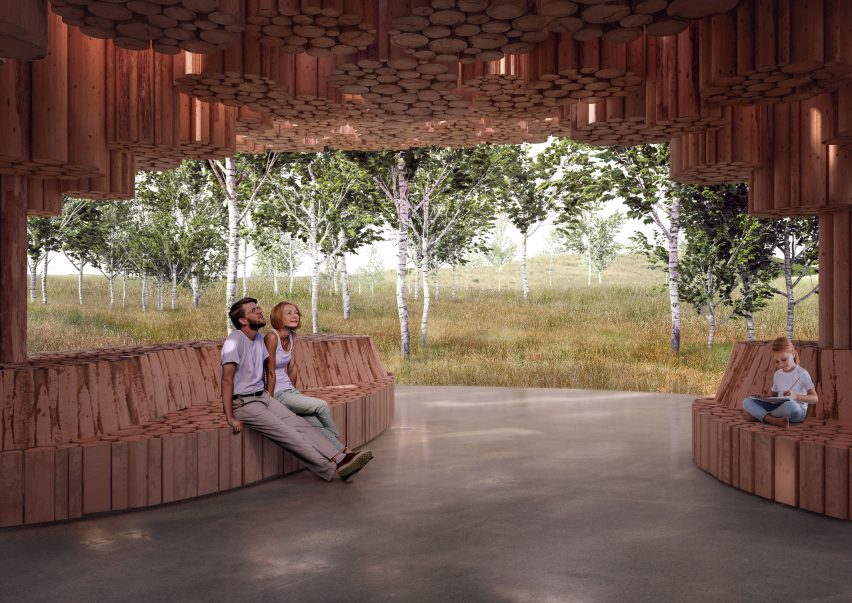
Diébédo Francis Kéré designs wooden pavilion for Tippet Rise Art Centre
Tippet Rise Art Centre in Montana, USA, is about to start building a wooden pavilion made out of logs by Burkinabe architect Diébédo Francis Kéré.
Vertically stacked logs will create all parts of the structure, which will be used for large gatherings as well as quiet meditation.
According to Kéré, visitors will experience a "rain of light" as sunlight filters through the gaps.
The pavilion will be made from ponderosa and lodgepole pine – two types of sustainable timber that grow locally.

Kéré has become well-known internationally since building the hugely popular Serpentine Pavilion 2017.
The architect – who has offices in Berlin and Gando, Burkina Faso – looked to the traditional architecture of Mali for the design this latest pavilion.
In Dogon culture, which spans Mali and Burkino Faso, low-lying shelters called togunas provide shade in the heat of the day. They are also used as gathering places for village leaders to come and discuss issues in the community.
Kéré's toguna-style pavilion canopy will be supported by pillars comprising clusters of logs. Underneath the canopy, multi-level seating will provide a place for visitors to sit and talk, or look out upon the Beartooth Mountains in quiet contemplation.
The undulating form of the canopy and the seats reference the mountain topography of Montana, but are also designed to echo the abstract paintings of microscopic forms by artist Cathy Halstead, who co-founded Tippet Rise.

In addition to designing the pavilion, the Tippet Rise Fund of the Sidney E Frank Foundation is supporting the architect's campaign to build sustainable schools in West Africa, such as the Naaba Belem Goumma Secondary School in his birthplace of Gando.
Kéré built a primary school in the town for his first ever architecture project, blending traditional West African building design with modern technology.
This design has became a blueprint for Kéré's climatically appropriate educational buildings, which use passive cooling and are made from local materials.